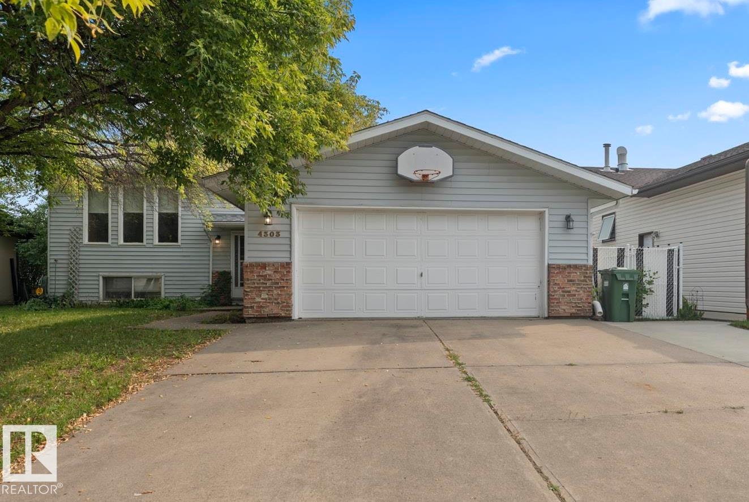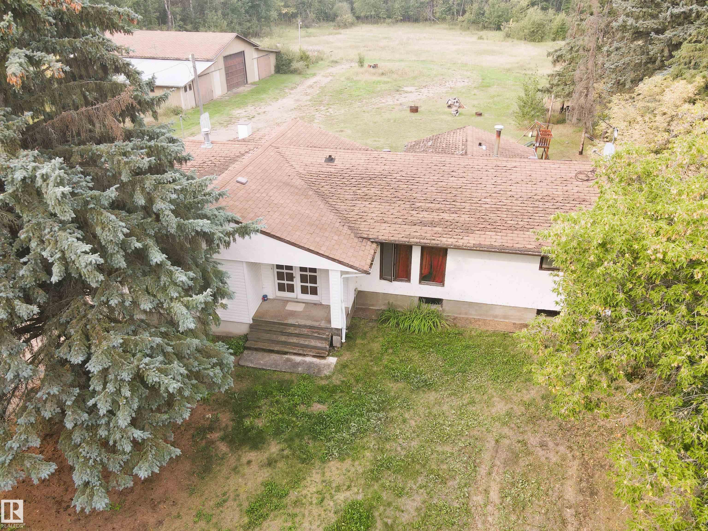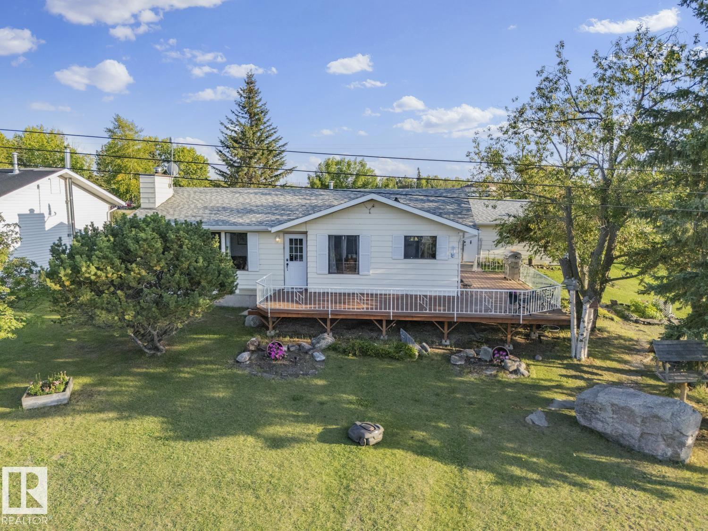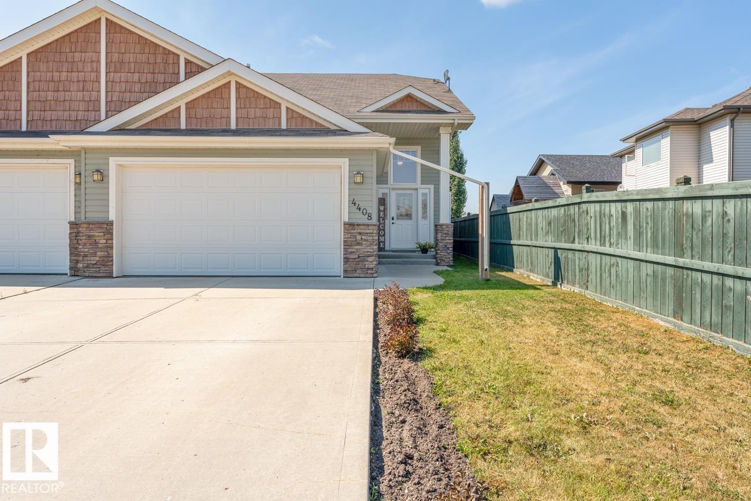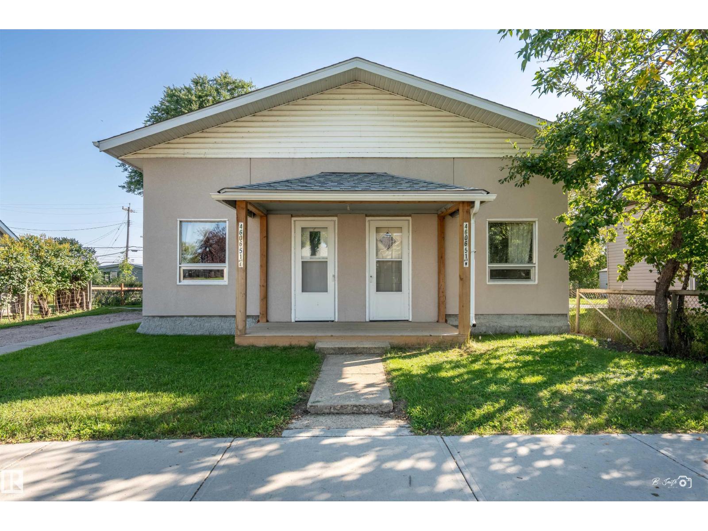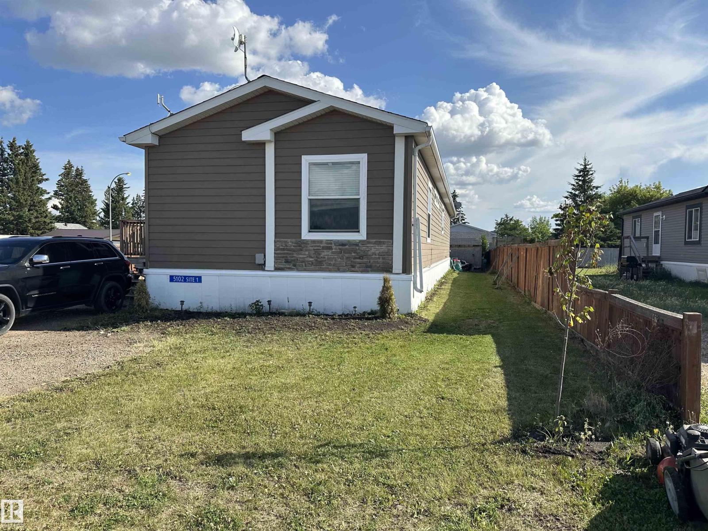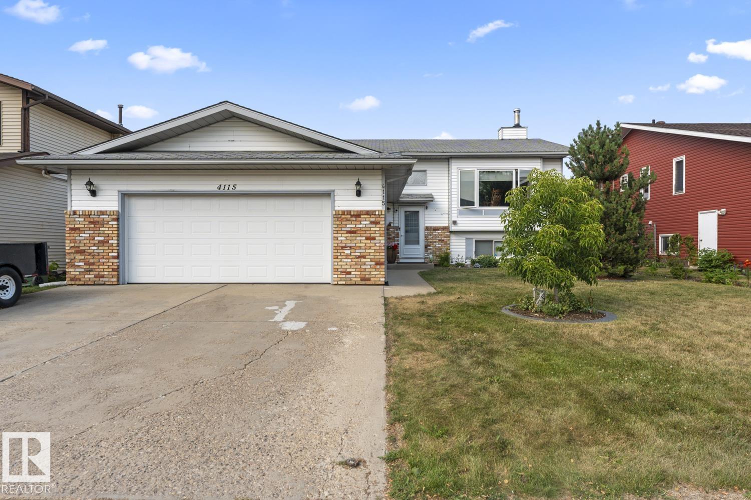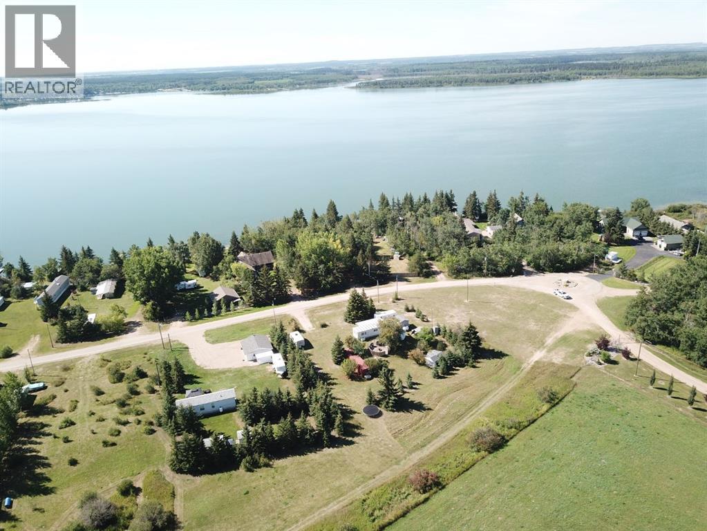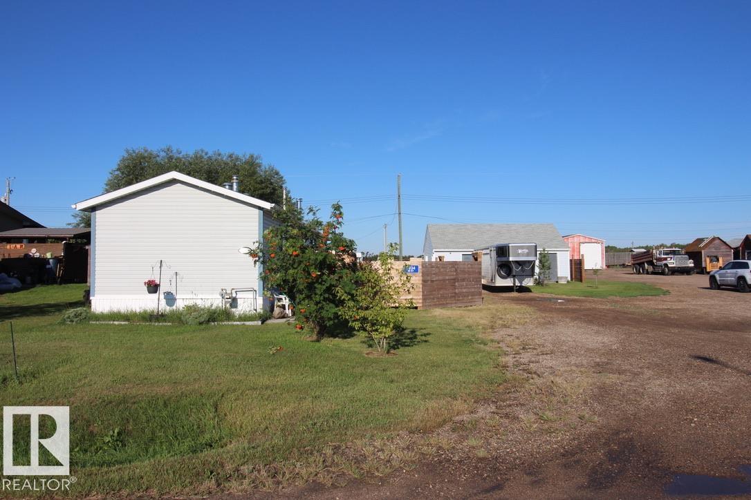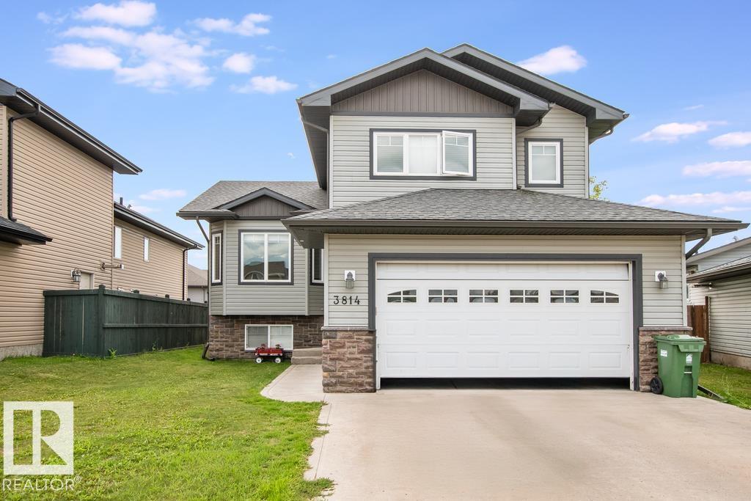- Houseful
- AB
- Rural Bonnyville M.d.
- T9N
- 59317 Rge Rd 45
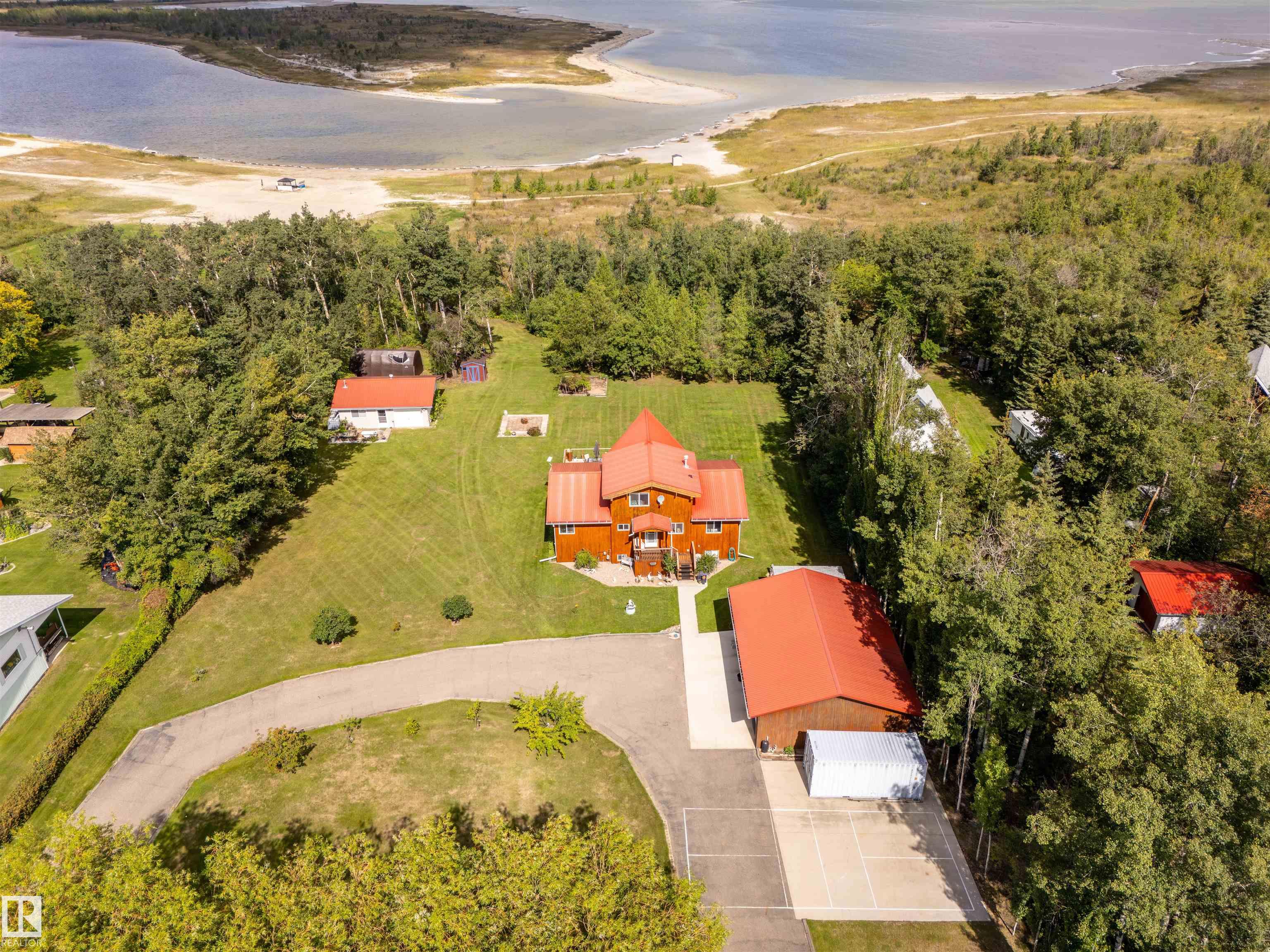
59317 Rge Rd 45
59317 Rge Rd 45
Highlights
Description
- Home value ($/Sqft)$303/Sqft
- Time on Houseful11 days
- Property typeResidential
- Style1 and half storey
- Lot size0.95 Acre
- Year built1998
- Mortgage payment
LAKEFRONT ACREAGE!! This stunning custom cedar home with metal roofing offers exceptional outdoor living with an oversized triple detached garage, heated workshop, and elegant paved roundabout driveway. The meticulously maintained yard features a fire pit area and vegetable garden, while direct beach access provides immediate enjoyment of lake life! The main floor welcomes you with a large, bright kitchen centered around a large eat-at island, complementing the dining room that opens onto a massive new deck extending the full length of the house. The cozy living room showcases soaring cathedral ceilings, an impressive window package flooding the space with natural light, and a two-way gas fireplace that adds warmth & ambiance. The entire upper level serves as your private primary suite sanctuary, complete with ensuite bathroom and walk-in closet. Downstairs is wide open family space with a wood pellet stove, new flooring and a knotty pine ceiling.
Home overview
- Heat source Paid for
- Heat type Forced air-1, natural gas
- Sewer/ septic Septic tank & field
- Construction materials Cedar
- Foundation Preserved wood
- Exterior features Backs onto lake, beach access, fruit trees/shrubs, lake access property, lake view, landscaped, low maintenance landscape, not fenced, vegetable garden, waterfront property
- Has garage (y/n) Yes
- Parking desc Front drive access, over sized, single garage detached, triple garage detached, see remarks
- # full baths 3
- # total bathrooms 3.0
- # of above grade bedrooms 3
- Flooring Carpet, engineered wood, vinyl plank
- Interior features Ensuite bathroom
- Area Bonnyville
- Water source Cistern
- Zoning description Zone 60
- Lot size (acres) 0.95
- Basement information Full, finished
- Building size 1651
- Mls® # E4454641
- Property sub type Single family residence
- Status Active
- Family room Level: Basement
- Living room Level: Main
- Dining room Level: Main
- Listing type identifier Idx

$-1,333
/ Month


