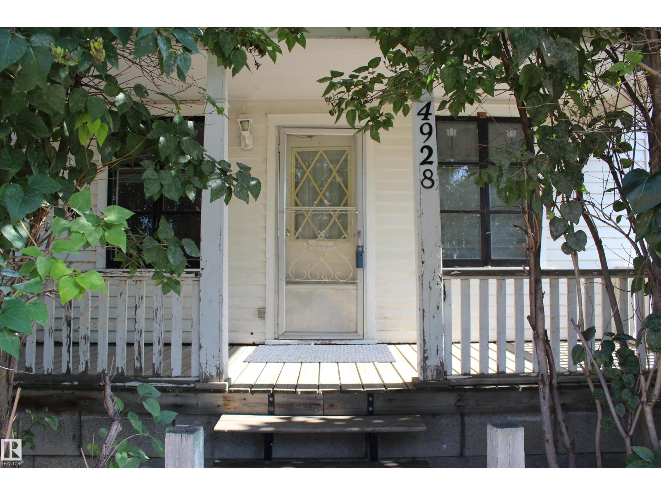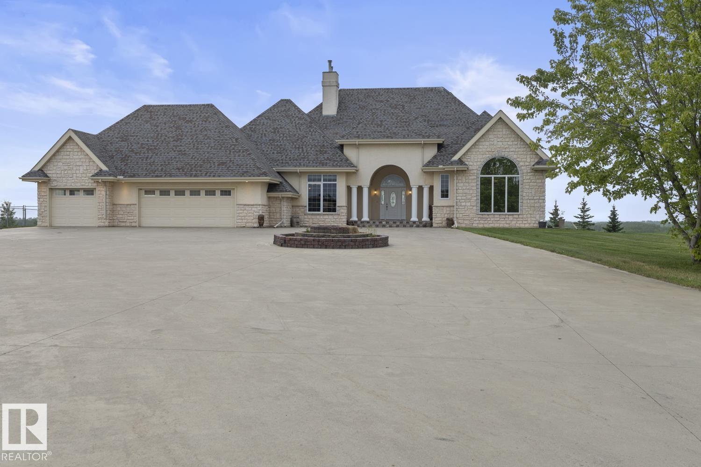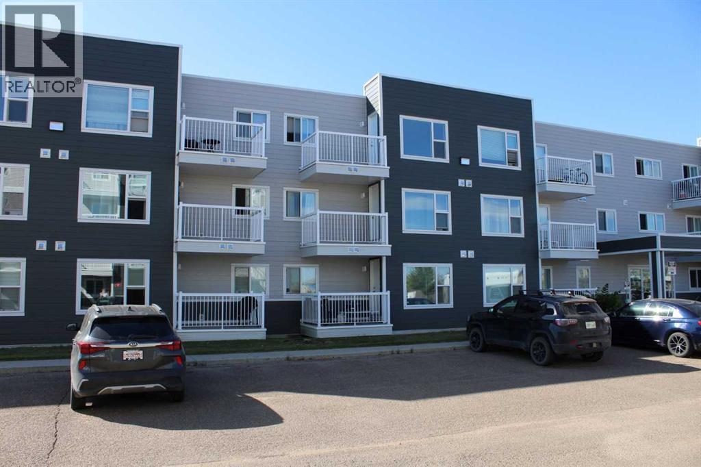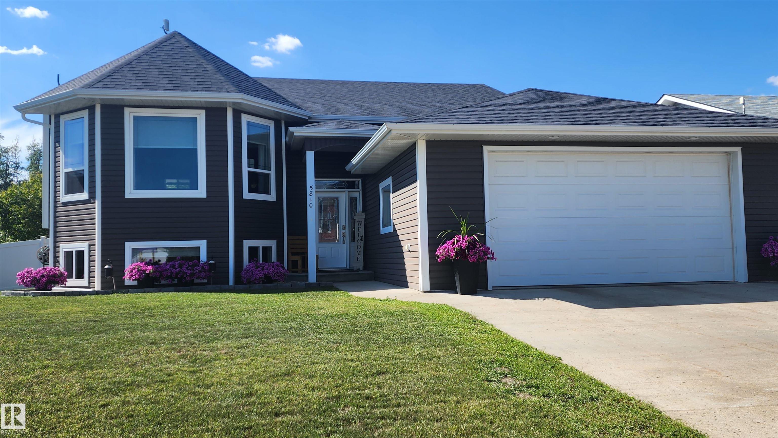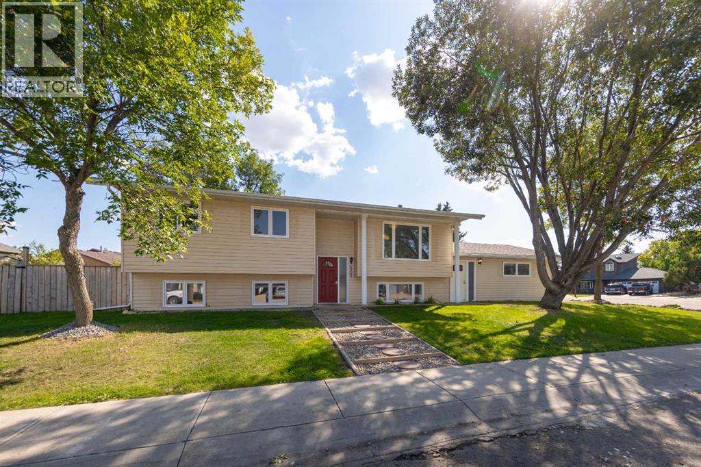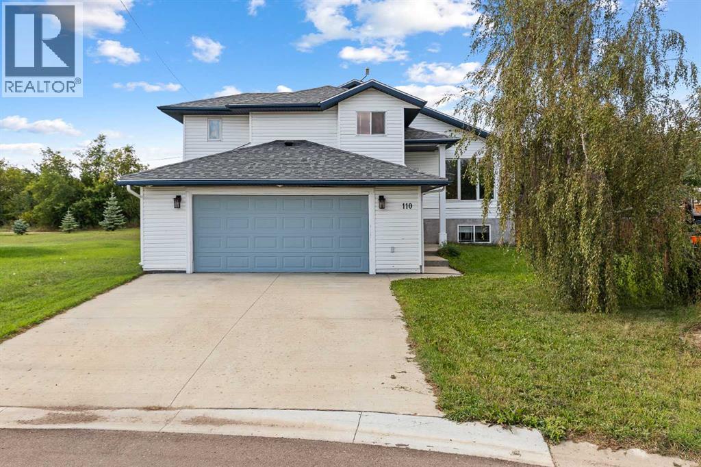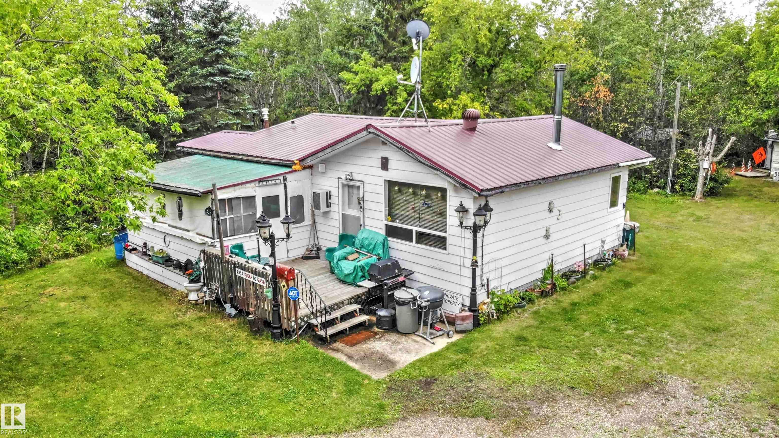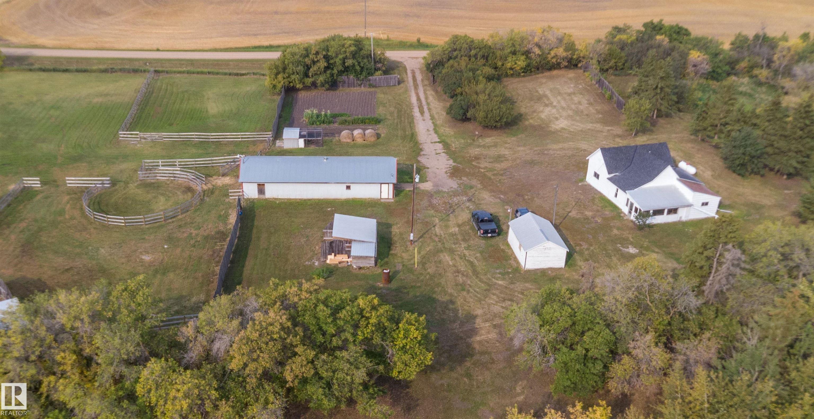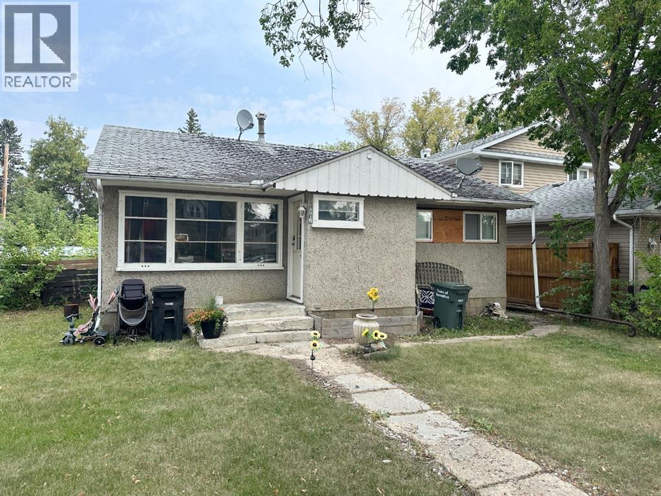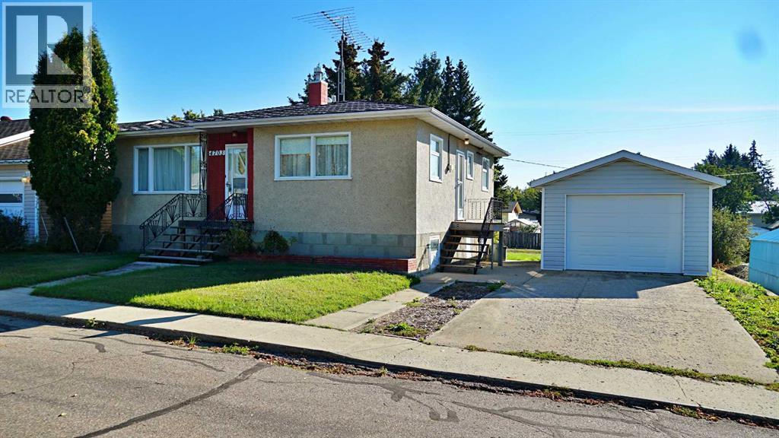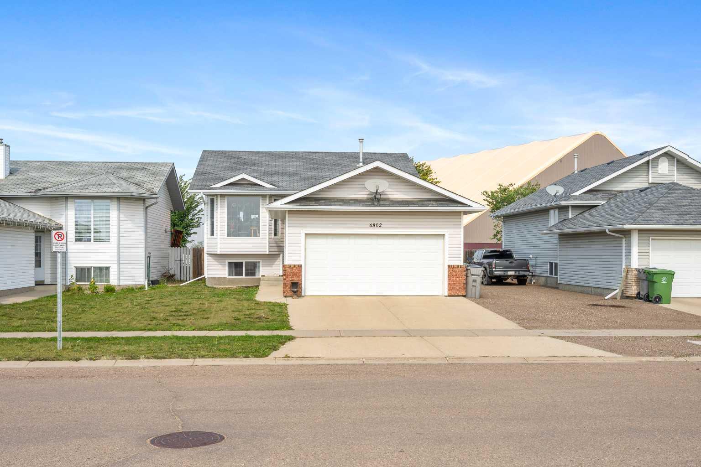- Houseful
- AB
- Rural Bonnyville M.d.
- T0A
- 62212 Range Road 412 Unit 102
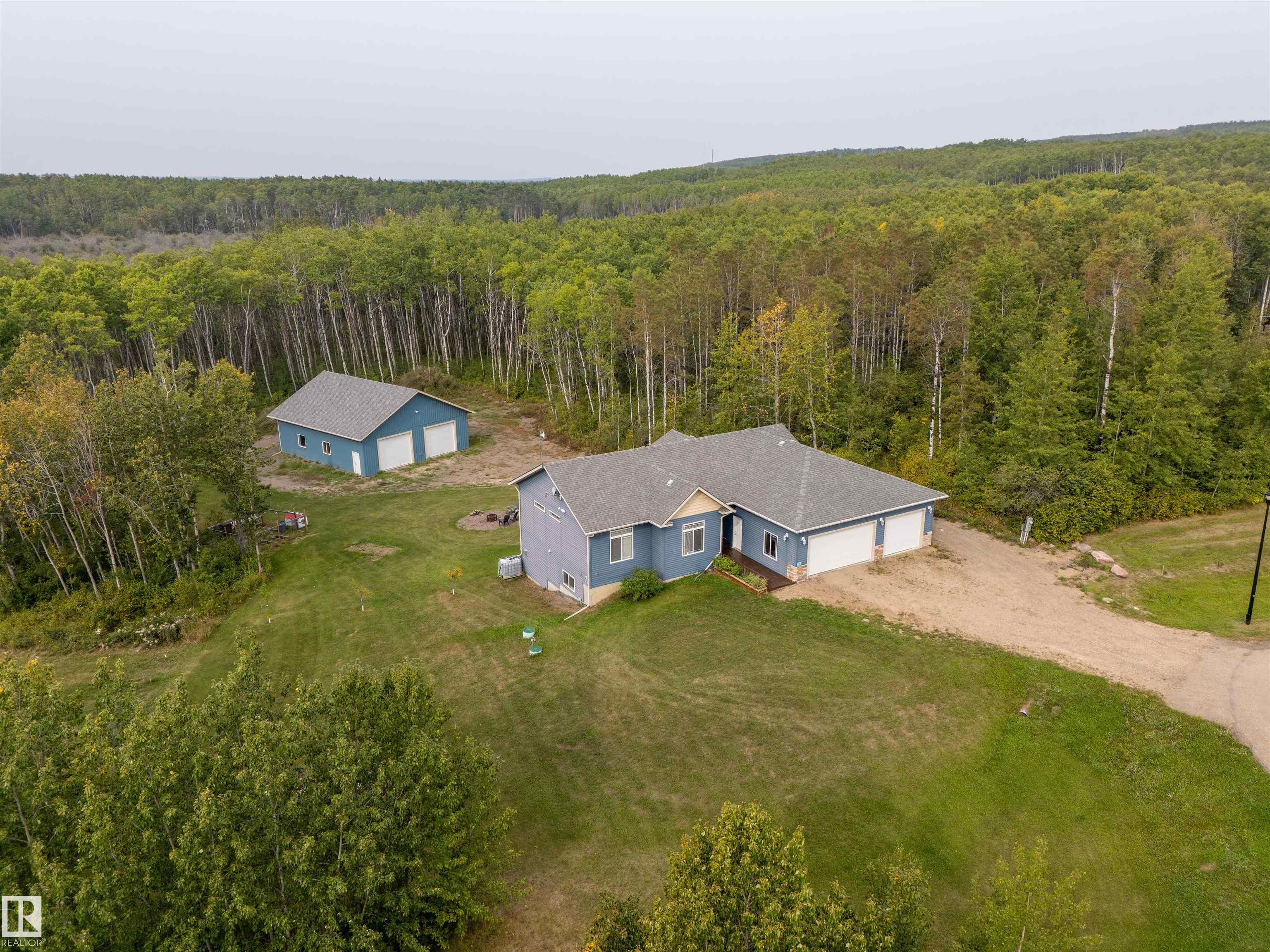
62212 Range Road 412 Unit 102
62212 Range Road 412 Unit 102
Highlights
Description
- Home value ($/Sqft)$470/Sqft
- Time on Housefulnew 23 hours
- Property typeResidential
- StyleHillside bungalow
- Lot size1.68 Acres
- Year built2015
- Mortgage payment
Refined Country Living in Cherry Grove Tucked at the end of a quiet cul-de-sac, this 4-bedroom, 3.5-bath bungalow sits on 1.68 acres of beautifully landscaped, treed land with no homes behind it. Outside, a 40x44 heated tin shop—finished inside and out—it’s truly jaw-dropping, offering endless options for work, storage, or hobbies. Inside, vaulted ceilings, expansive windows, and an open-concept layout create bright, welcoming spaces. The kitchen features granite counters, a large island with eating bar, soft-close drawers, and a corner pantry. The main level also offers a spacious primary suite with walk-in closet and ensuite, two additional bedrooms, main-floor laundry, and a guest bath.Downstairs, the walkout basement shines with oversized windows, slab heating, a stone-faced gas fireplace, a large family room, one bedroom, and flexible space ready for a gym or additional bedroom.And don’t worry—it has A/C! A rare combination of space, upgrades, and privacy—this home has it all.
Home overview
- Heat source Paid for
- Heat type Forced air-1, in floor heat system, natural gas
- Sewer/ septic Septic tank & field
- Construction materials Stone, vinyl
- Foundation Concrete perimeter
- Exterior features Backs onto park/trees, cul-de-sac, fruit trees/shrubs, hillside, landscaped, private setting, ski hill nearby, treed lot
- Has garage (y/n) Yes
- Parking desc Front drive access, heated, rv parking, shop, triple garage attached
- # full baths 3
- # half baths 1
- # total bathrooms 4.0
- # of above grade bedrooms 4
- Flooring Engineered wood, non-ceramic tile
- Has fireplace (y/n) Yes
- Interior features Ensuite bathroom
- Area Bonnyville
- Water source Drilled well
- Zoning description Zone 60
- Directions E020448
- Lot desc Irregular
- Lot size (acres) 1.68
- Basement information Full, partially finished
- Building size 1550
- Mls® # E4456305
- Property sub type Single family residence
- Status Active
- Kitchen room 17.1m X 14.8m
- Master room 11.7m X 13.3m
- Bedroom 3 9.7m X 12m
- Bedroom 4 12.4m X 11.3m
- Other room 1 13.7m X 6.2m
- Bedroom 2 12.8m X 9.9m
- Family room 31.5m X 17.1m
Level: Basement - Dining room 11.2m X 6.2m
Level: Main - Living room 13.9m X 14.8m
Level: Main
- Listing type identifier Idx

$-1,944
/ Month


