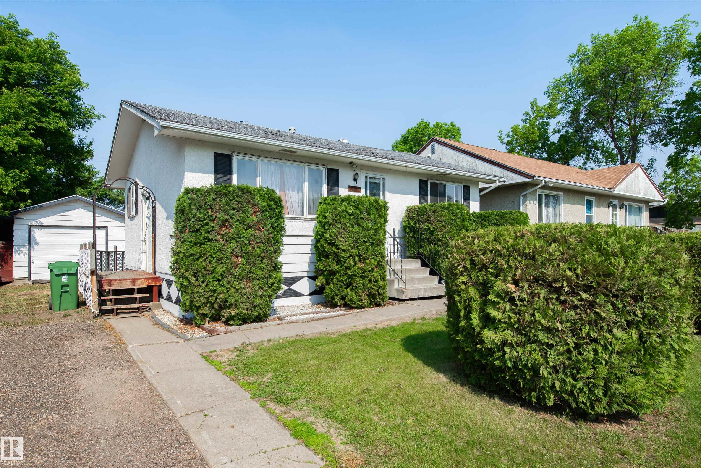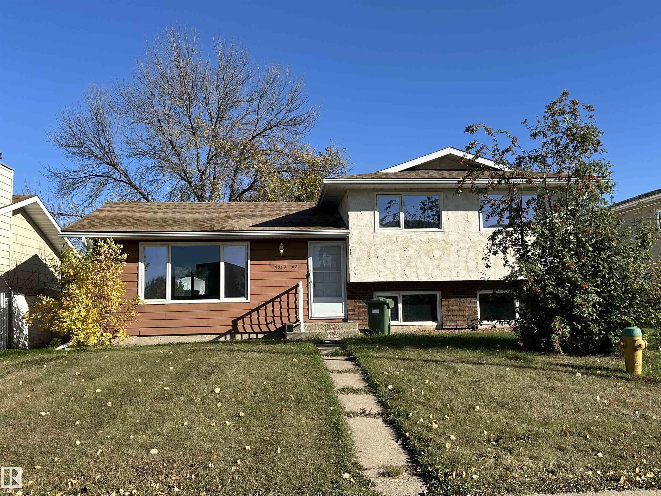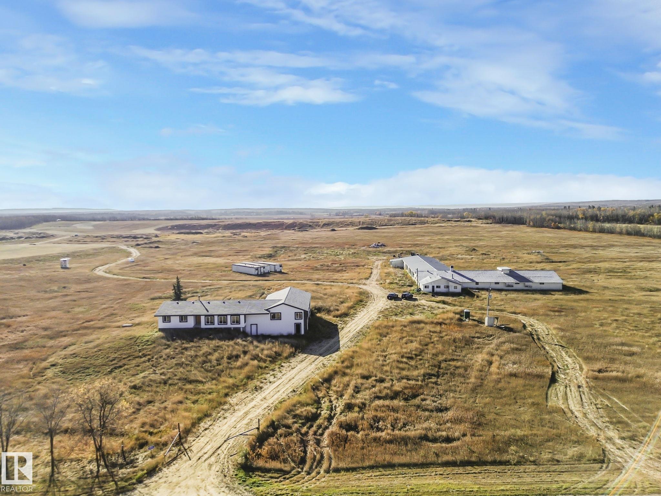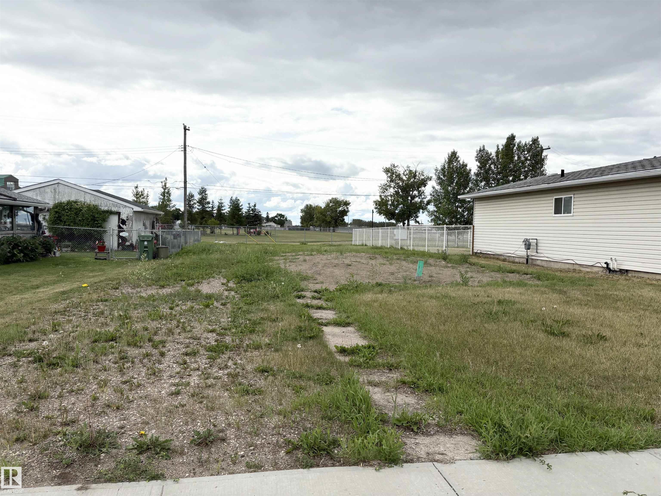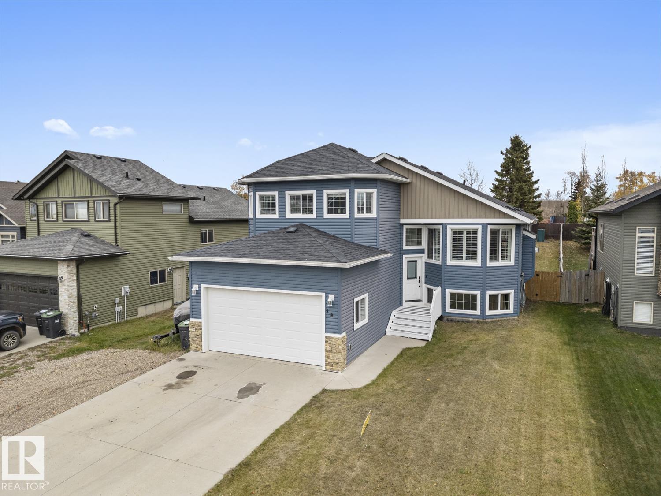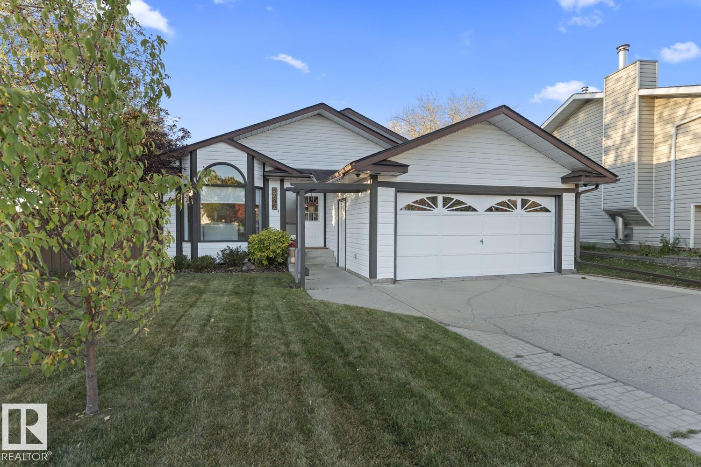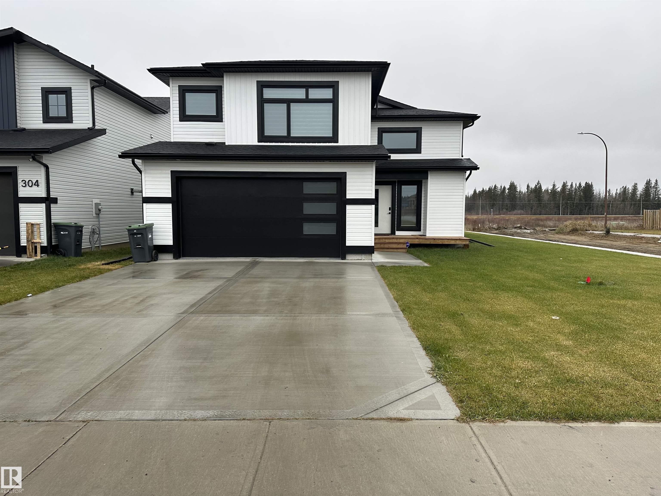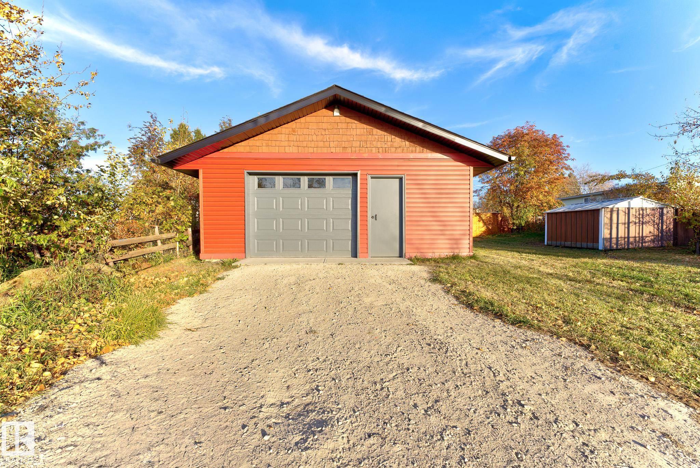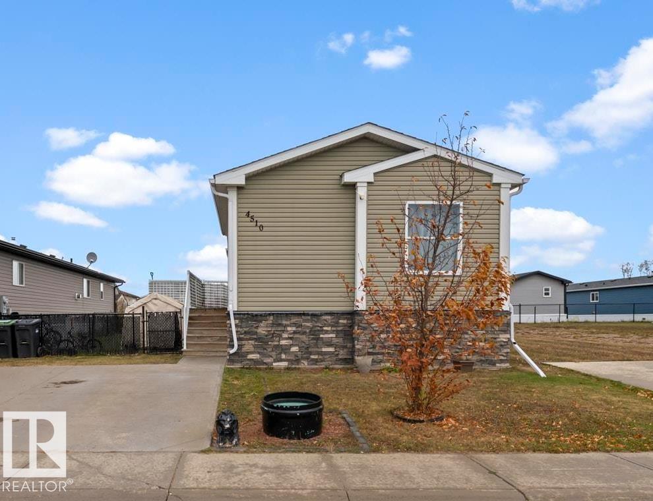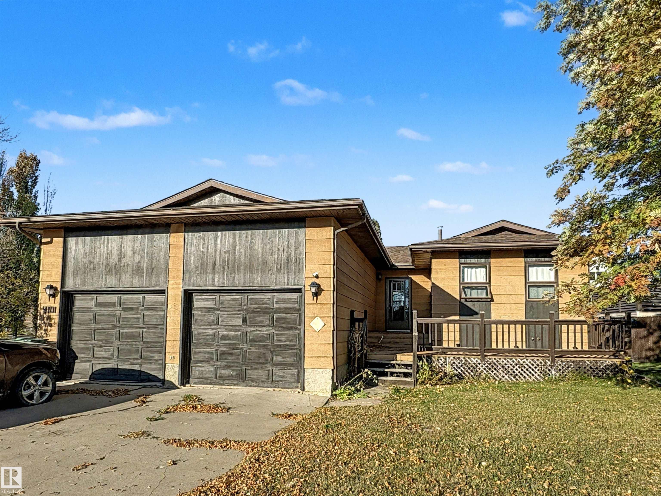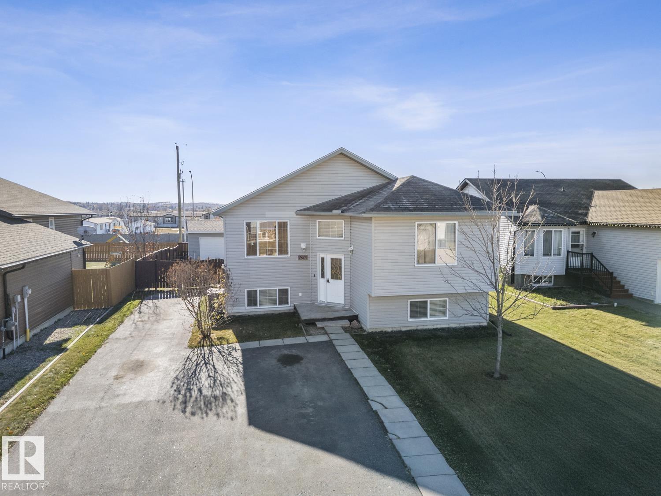- Houseful
- AB
- Rural Bonnyville M.d.
- T9M
- 62313 Rge Rd 421 Rd Nw Unit 1 #b
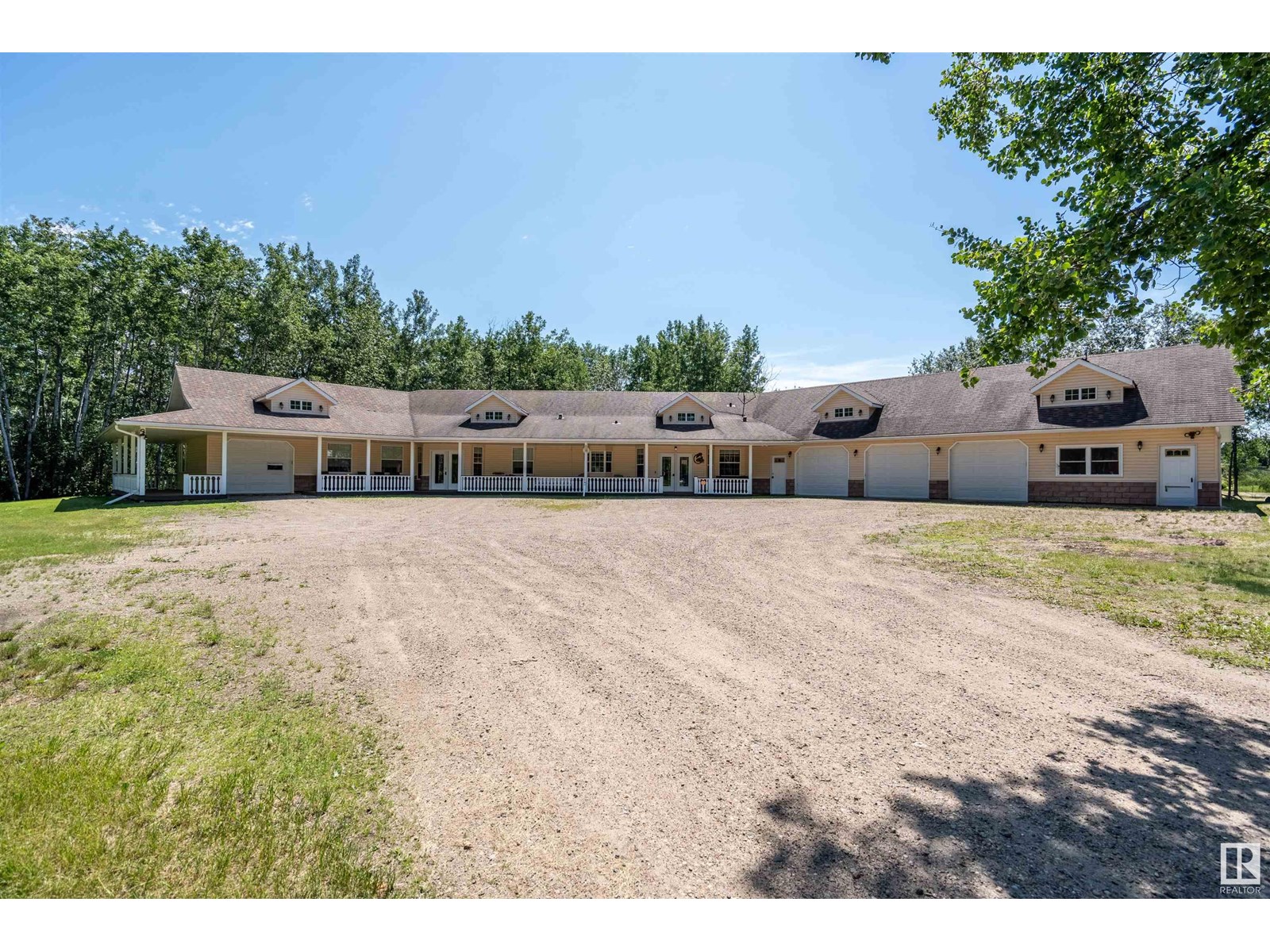
62313 Rge Rd 421 Rd Nw Unit 1 #b
62313 Rge Rd 421 Rd Nw Unit 1 #b
Highlights
Description
- Home value ($/Sqft)$253/Sqft
- Time on Houseful111 days
- Property typeSingle family
- StyleBungalow
- Lot size3.04 Acres
- Year built2007
- Mortgage payment
Welcome to this one of a kind sprawling bungalow home! Situated on 3 acres close to town and the Grand Centre Golf Course with amenities close by but the privacy of country living. This custom home is slab on grade; complete one level living! Drive down the scenic lane to be greeted by a country home with wrap around decks. Step inside to a dining room, kitchen and great room with vaulted ceilings. So many windows to let in the sunshine and treed views. On this wing, you will find 3 bedrooms, 2 bathrooms and a tucked away office space. The other wing features a space that can function as a mother-in-law suite or more living space. Here you will find 3 more bedrooms, 1.5 bathrooms, laundry, a second living room and a second kitchen. A heated, triple car attached garage with additional shop space features built in shelving and a custom work bench. A second heated and attached single garage is perfect for an extra vehicle or hobbies. The acreage also includes a large shed, gazebo and a raised garden. (id:63267)
Home overview
- Cooling Central air conditioning
- Heat type Forced air, in floor heating
- # total stories 1
- Has garage (y/n) Yes
- # full baths 3
- # half baths 1
- # total bathrooms 4.0
- # of above grade bedrooms 6
- Subdivision None
- Lot dimensions 3.04
- Lot size (acres) 3.04
- Building size 3124
- Listing # E4445886
- Property sub type Single family residence
- Status Active
- 2nd bedroom Measurements not available
Level: Main - Den Measurements not available
Level: Main - Dining room Measurements not available
Level: Main - Family room Measurements not available
Level: Main - Living room Measurements not available
Level: Main - 5th bedroom Measurements not available
Level: Main - 6th bedroom Measurements not available
Level: Main - Kitchen Measurements not available
Level: Main - Primary bedroom Measurements not available
Level: Main - 4th bedroom Measurements not available
Level: Main - 3rd bedroom Measurements not available
Level: Main
- Listing source url Https://www.realtor.ca/real-estate/28559852/1-62313b-rge-rd-421-rd-nw-rural-bonnyville-md-none
- Listing type identifier Idx

$-2,104
/ Month


