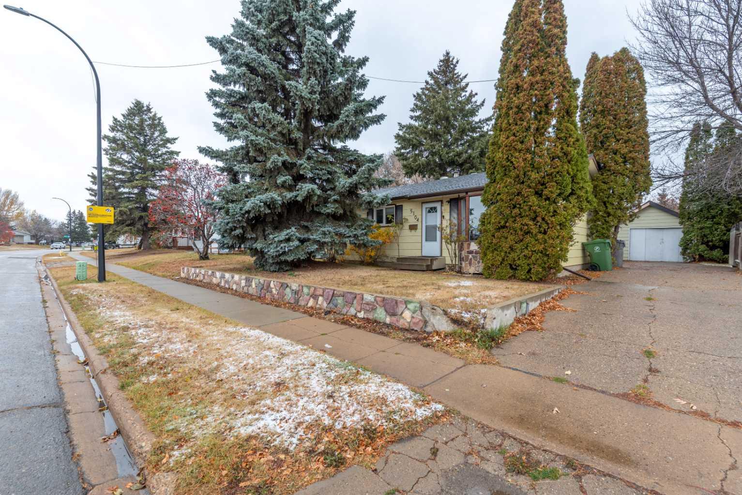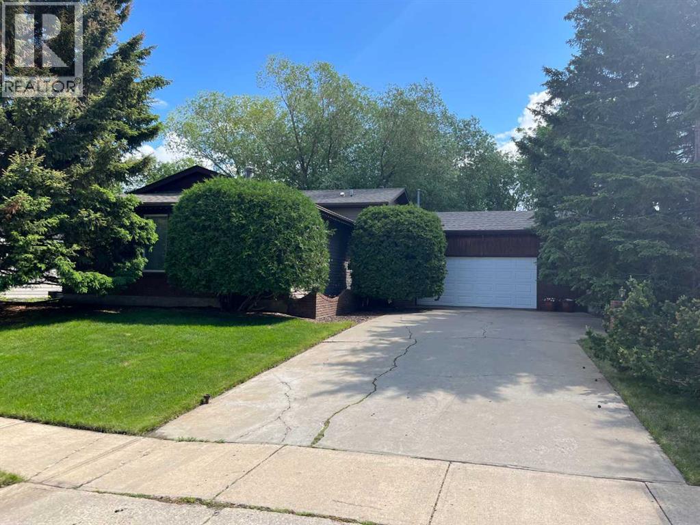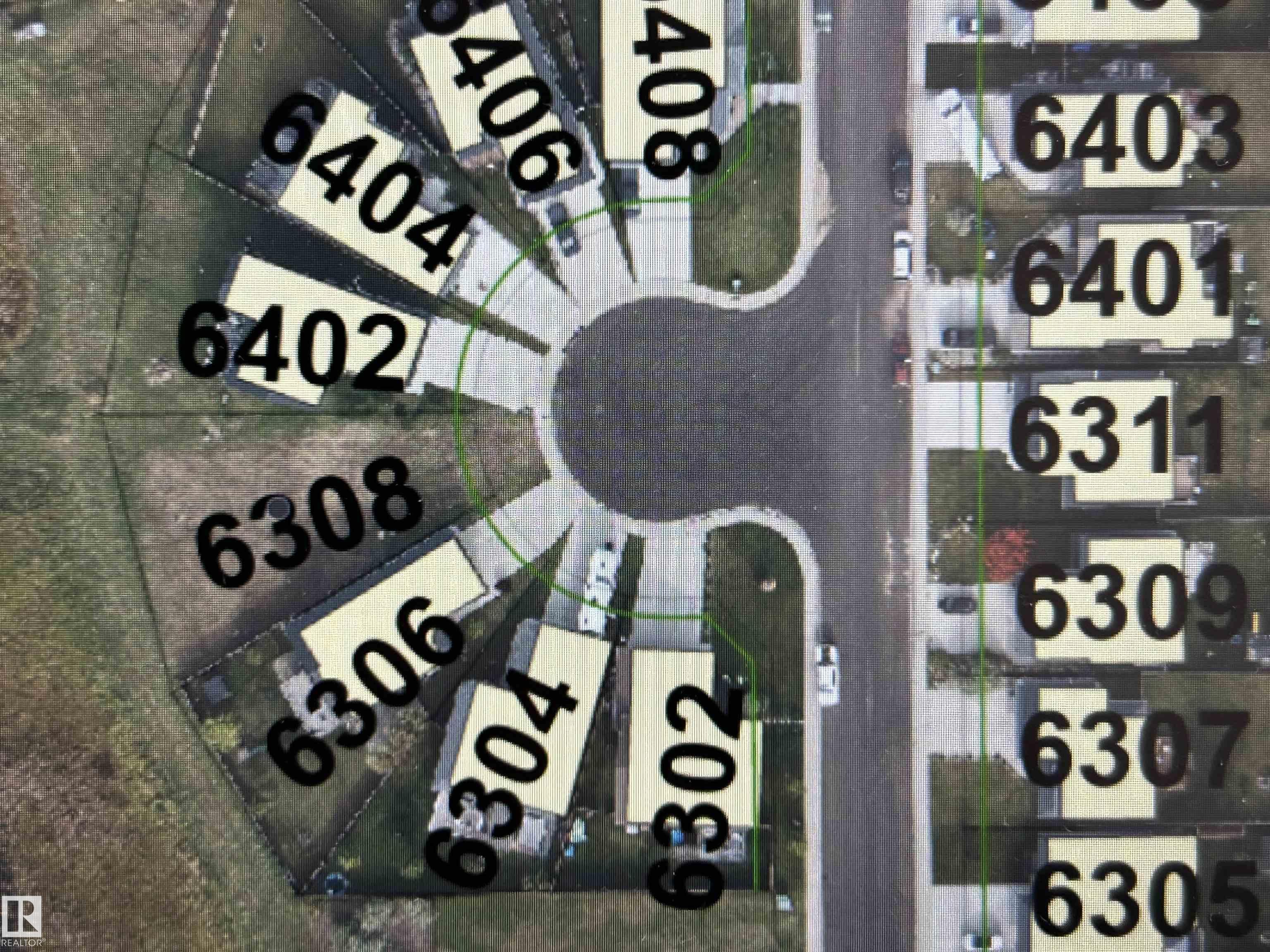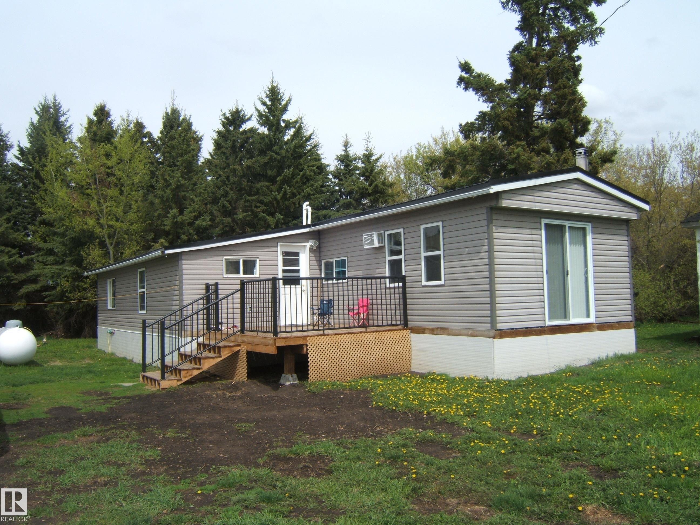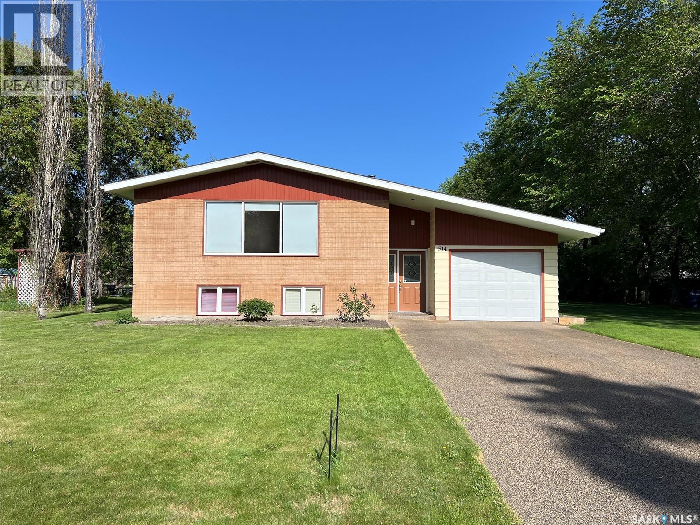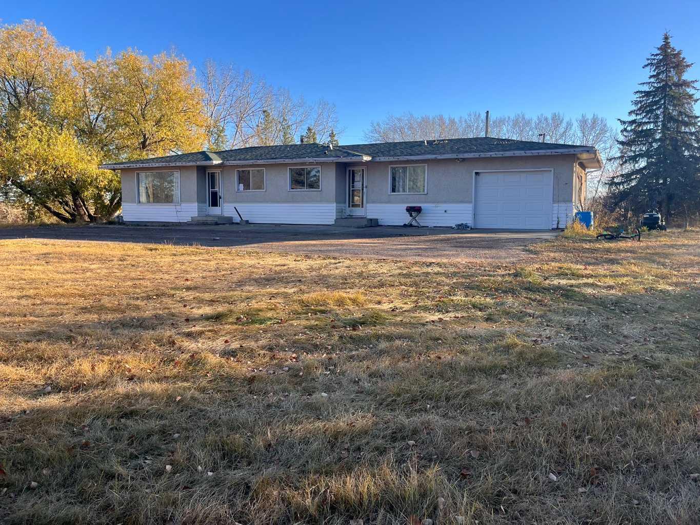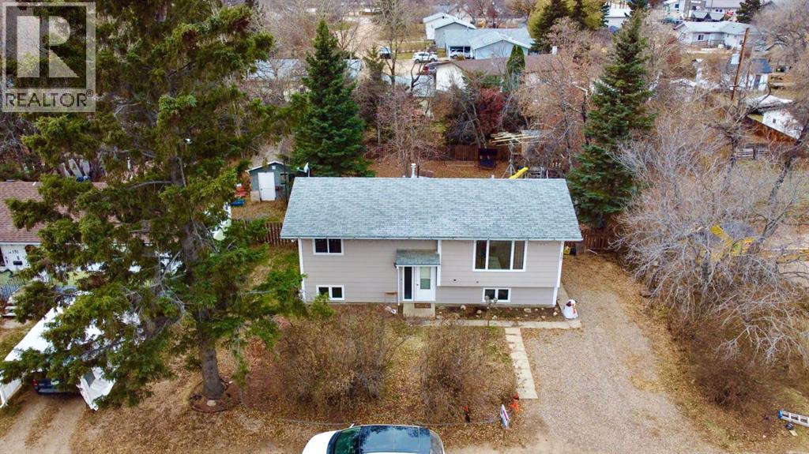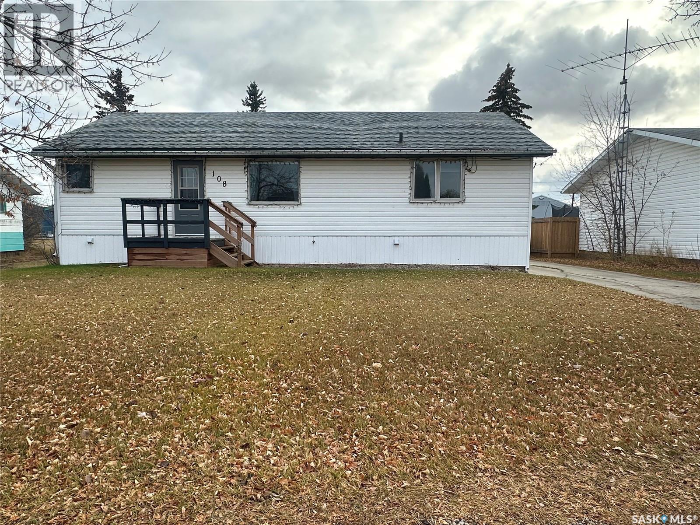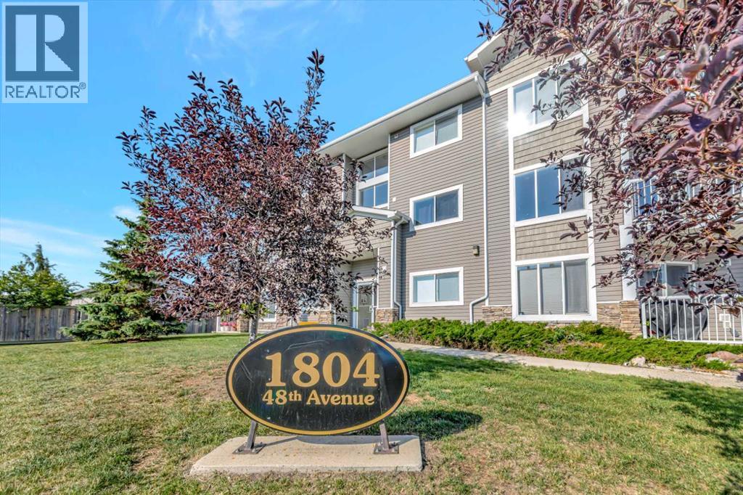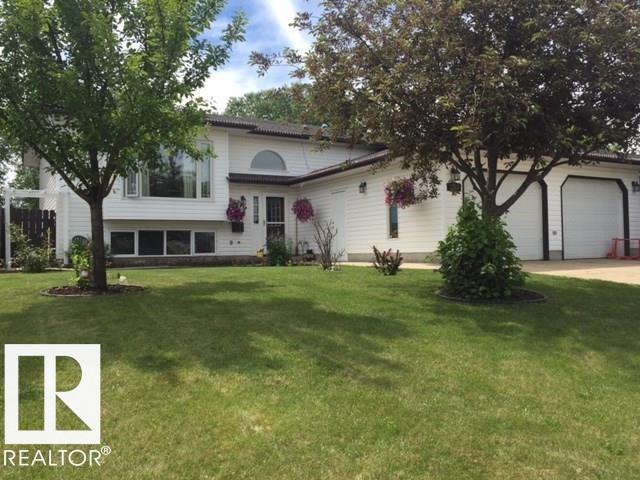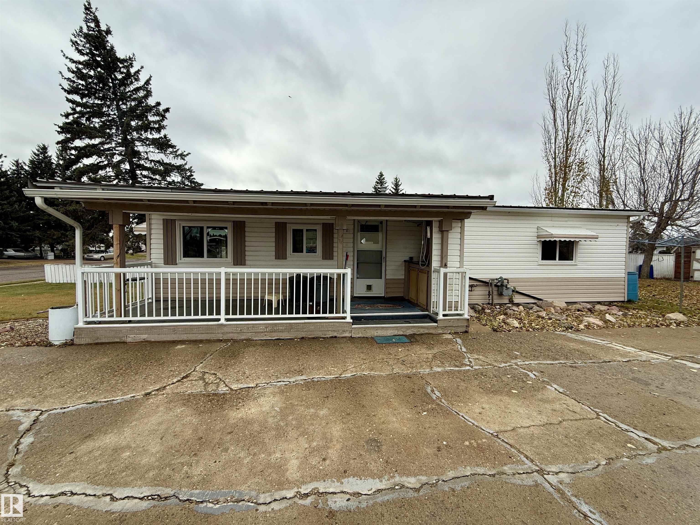- Houseful
- AB
- Rural Bonnyville M.d.
- T0A
- 20-62320 Rge Rd 411a
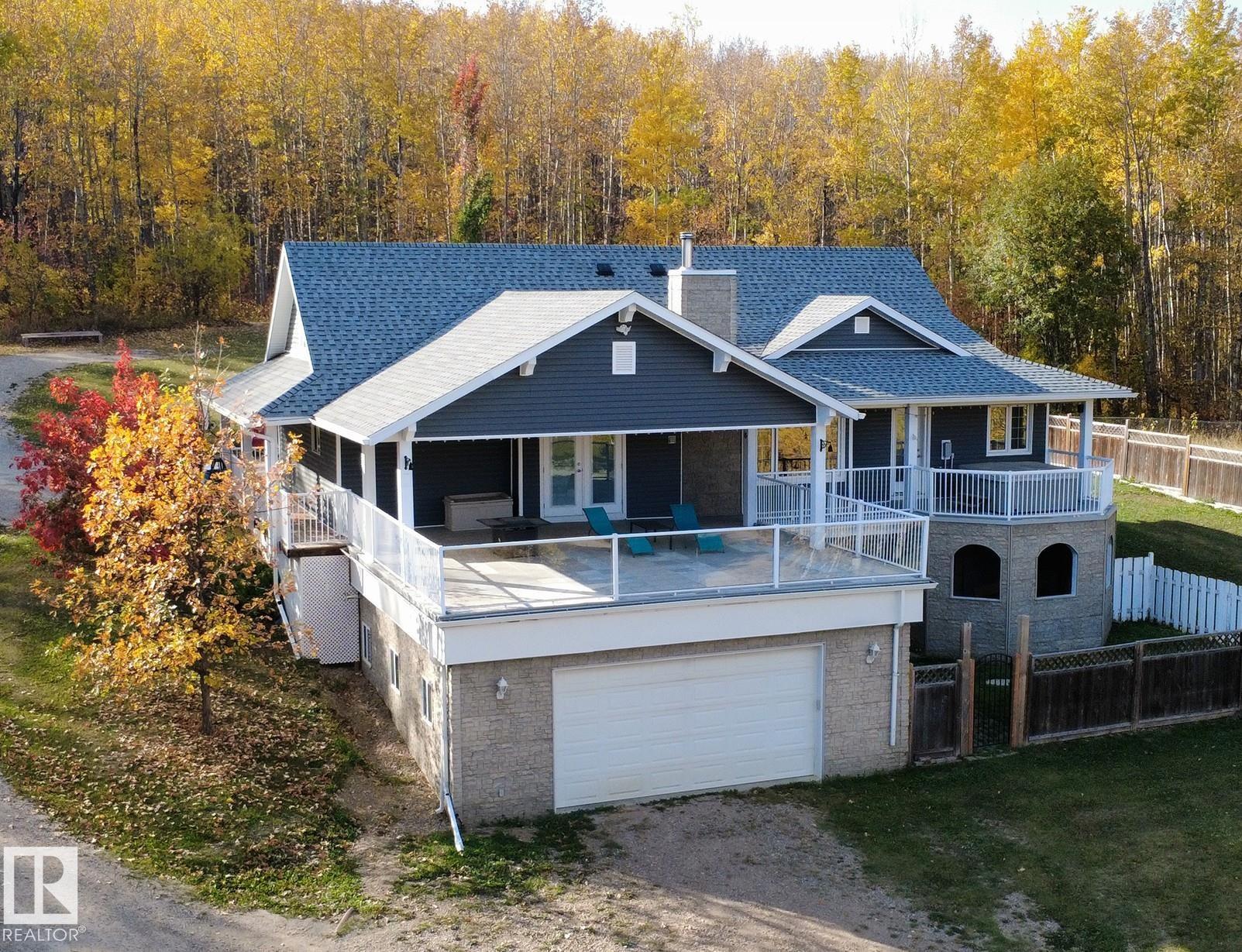
20-62320 Rge Rd 411a
20-62320 Rge Rd 411a
Highlights
Description
- Home value ($/Sqft)$197/Sqft
- Time on Houseful59 days
- Property typeResidential
- Style2 storey
- Lot size2.47 Acres
- Year built1974
- Mortgage payment
Enjoy peaceful country living on 2.47 acres near Cherry Grove. The main floor features an open layout with a wood stove insert and window seat in the living room, a kitchen with island, dining area, and a spacious primary bedroom with 3-piece ensuite and walk-in closet. Step out onto the massive covered deck with eastern views and hot tub. A 2-piece bath and laundry are conveniently located off the back entry. Upstairs offers two bedrooms, a full bath with soaker tub, and a flex space ideal for a home office or playroom. The walkout basement includes 10' ceilings, heated tile floors, a rec room, den/spare room, and plenty of storage. The heated double attached garage provides basement access. Outside, a secure fenced yard is perfect for kids or pets, with the entire larger yard also fenced and gated. There is a 64'x30' double-truss Quonset with 20' peak offers RV storage or project space. Just minutes to the ski hill, French Bay beach, and 10 minutes to Cold Lake South.
Home overview
- Heat source Paid for
- Heat type Forced air-1, in floor heat system, natural gas
- Sewer/ septic Septic tank & field
- Construction materials Vinyl
- Foundation Concrete perimeter
- Exterior features Backs onto park/trees, cul-de-sac, fenced, fruit trees/shrubs, hillside, landscaped, no through road, ski hill nearby, sloping lot, vegetable garden
- Other structures Quonset bldg
- Has garage (y/n) Yes
- Parking desc Double garage attached, rv parking
- # full baths 3
- # half baths 1
- # total bathrooms 4.0
- # of above grade bedrooms 4
- Flooring Ceramic tile, hardwood, non-ceramic tile
- Has fireplace (y/n) Yes
- Interior features Ensuite bathroom
- Area Bonnyville
- Water source Cistern
- Zoning description Zone 60
- Lot desc Rectangular
- Lot size (acres) 2.47
- Basement information Full, partially finished
- Building size 2283
- Mls® # E4455815
- Property sub type Single family residence
- Status Active
- Family room Level: Lower
- Living room Level: Main
- Dining room Level: Main
- Listing type identifier Idx

$-1,197
/ Month


