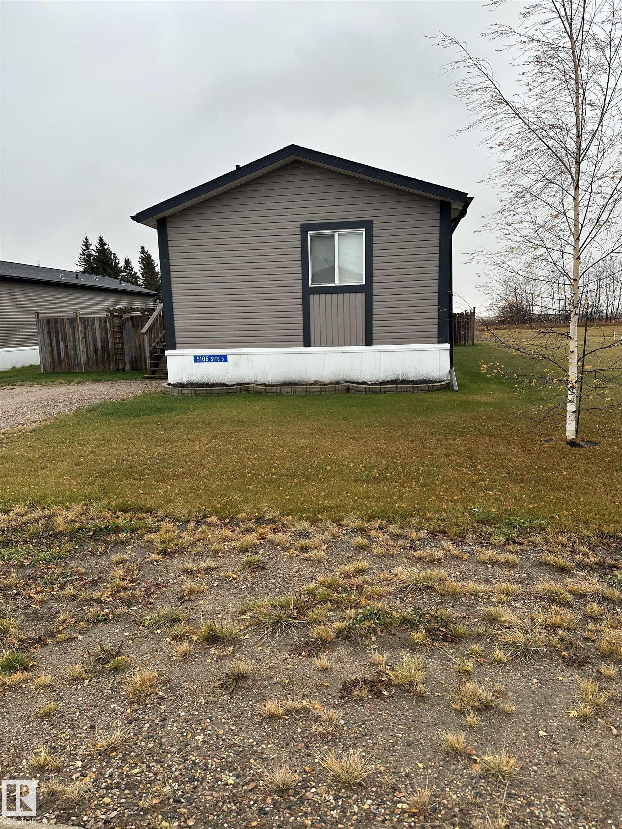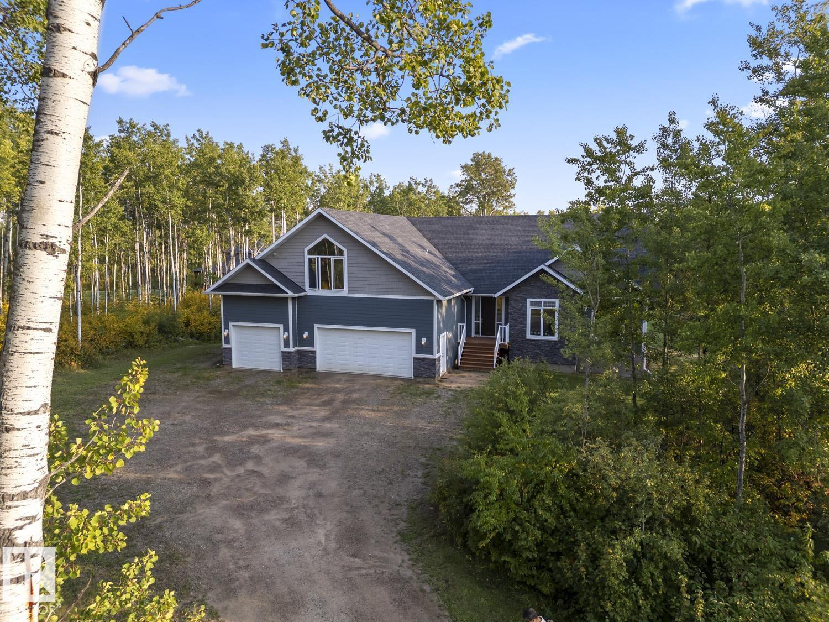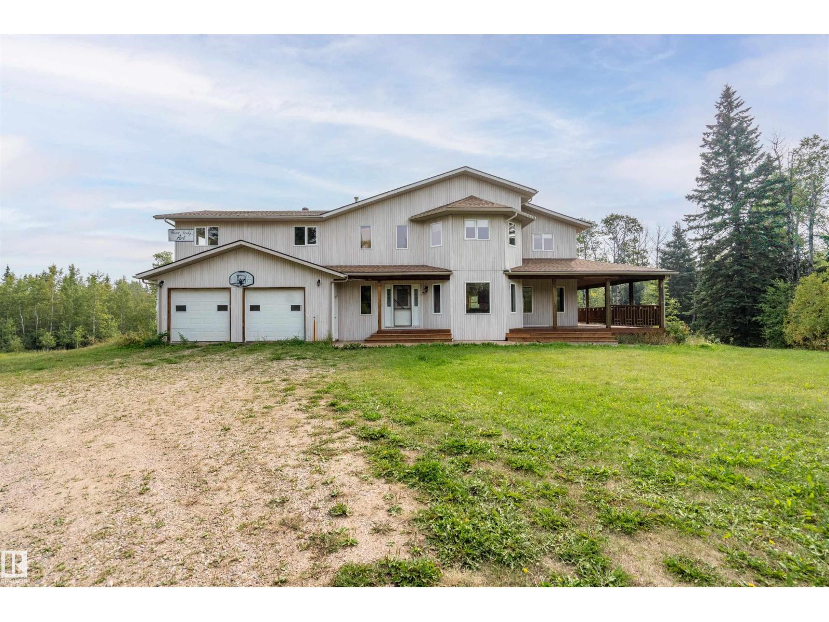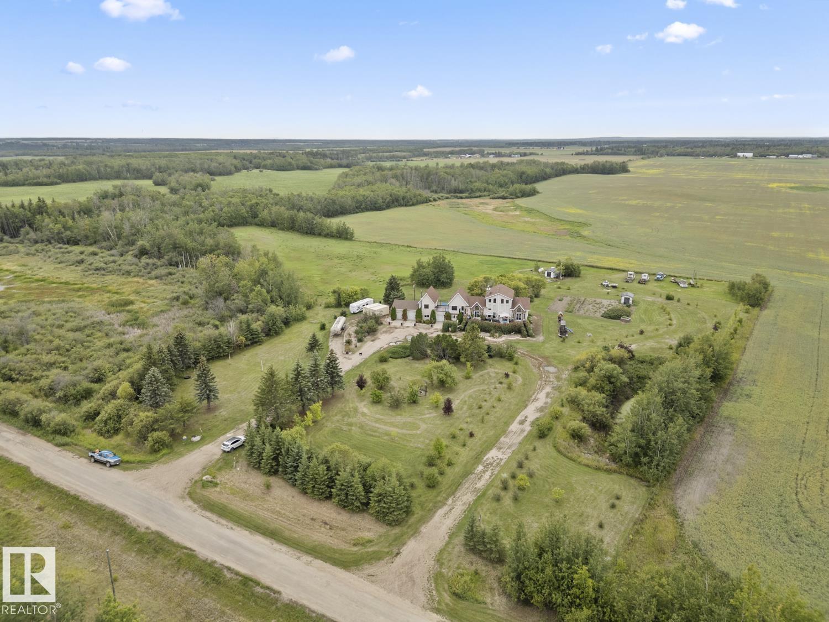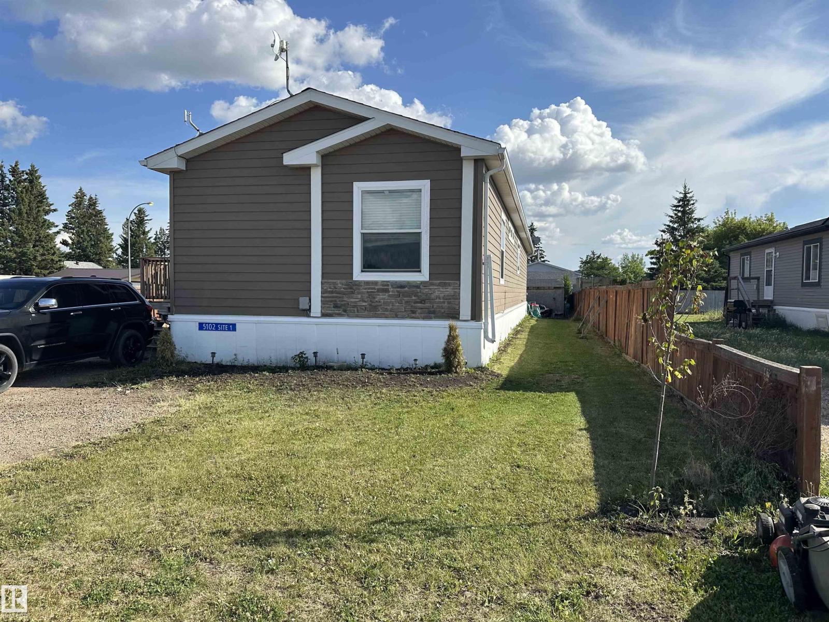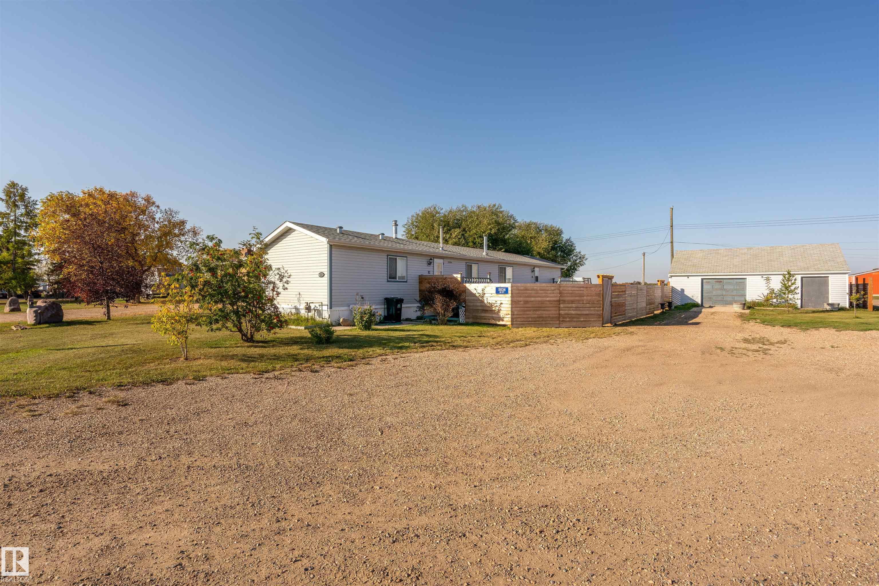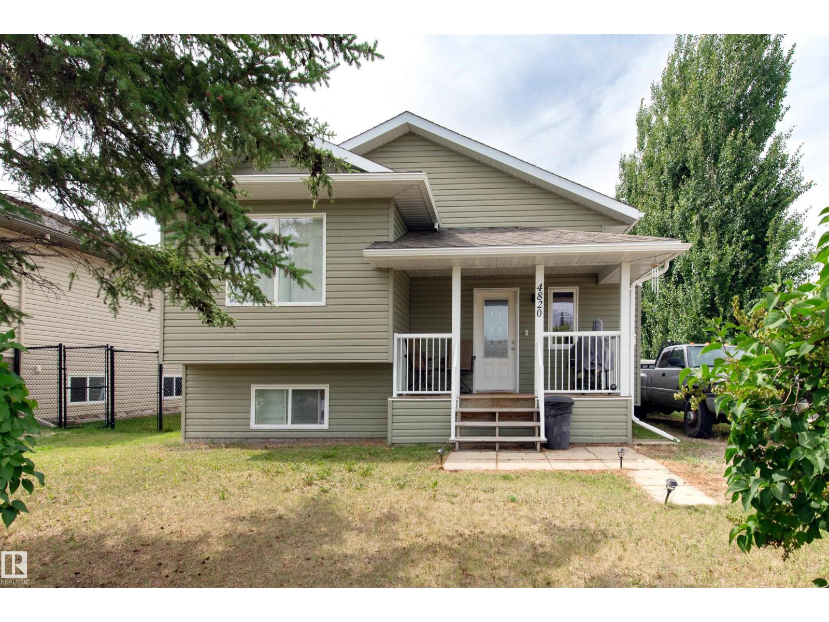- Houseful
- AB
- Rural Bonnyville M.d.
- T0V
- 62515 Range Road 444
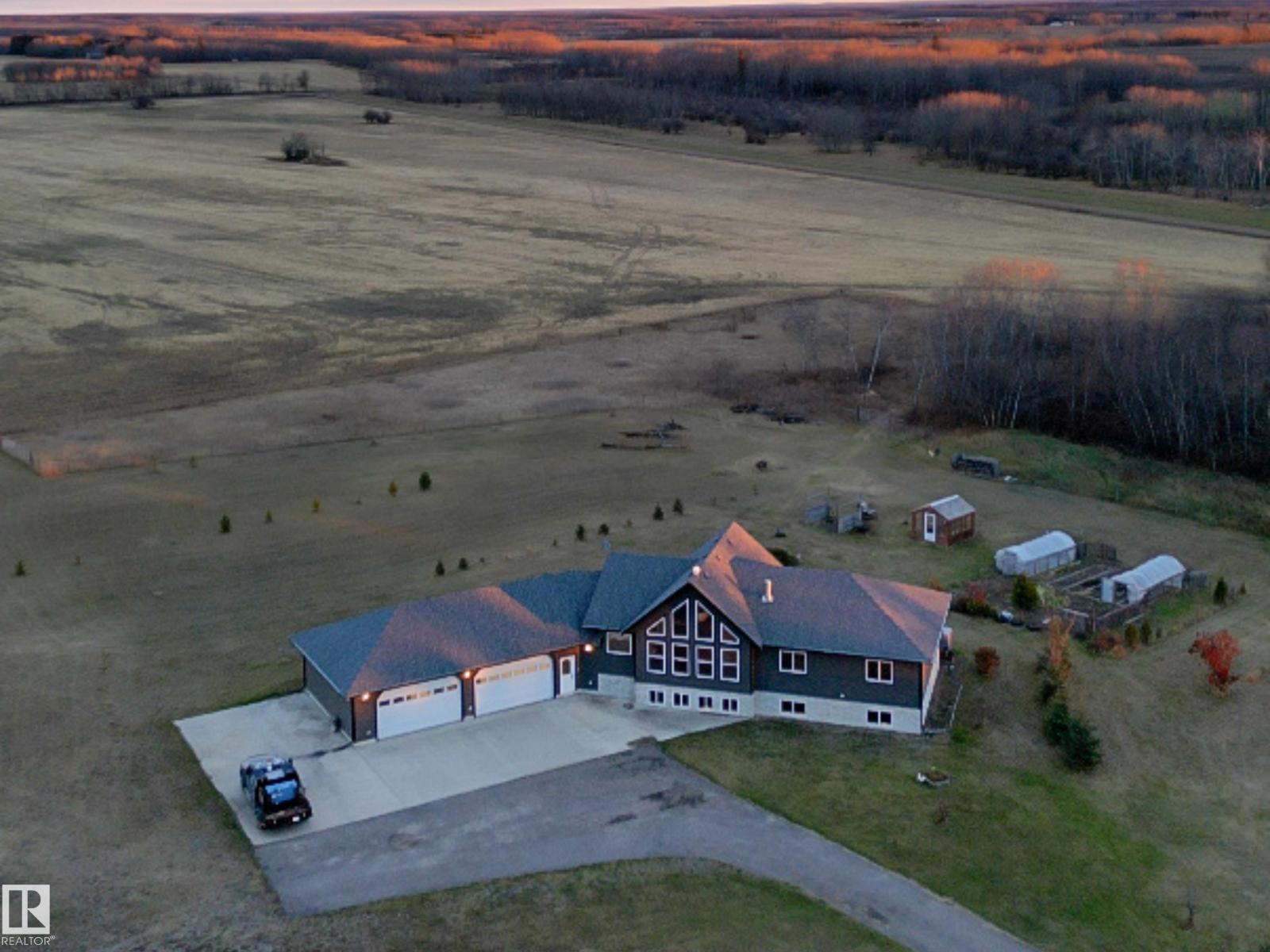
62515 Range Road 444
62515 Range Road 444
Highlights
Description
- Home value ($/Sqft)$370/Sqft
- Time on Housefulnew 45 hours
- Property typeSingle family
- StyleRaised bungalow
- Lot size10.01 Acres
- Year built2011
- Mortgage payment
There’s a certain feeling you get the moment you pull into this property — that deep exhale that only wide-open space can bring. Set on ten acres of open countryside, this 1,890 sq. ft. bungalow was built for people who love to stretch out, host big gatherings, and dream even bigger. Inside, sunlight spills across an open floor plan where the kitchen truly steals the show. Miles of quartz counters, endless cabinetry, and a massive island make it the heart of the home — The dining area opens to the 12’x48’ deck that will soon invite morning coffees and starlit nights. The primary suite feels like its own hideaway — complete with a walk-in closet, ensuite, and private access to the deck. Head downstairs, and the energy shifts from serene to social. A huge open space blends a games area, family zone, and full wet bar. Then there’s the garage — all 1,700 sq. ft. of it. Heated, finished, and big enough for five vehicles (or your workshop, gym, and winter toys). There’s even laundry hookups! (id:63267)
Home overview
- Heat type Forced air, in floor heating
- # total stories 1
- Has garage (y/n) Yes
- # full baths 3
- # total bathrooms 3.0
- # of above grade bedrooms 5
- Subdivision None
- Directions 1951188
- Lot dimensions 10.01
- Lot size (acres) 10.01
- Building size 1890
- Listing # E4463627
- Property sub type Single family residence
- Status Active
- Family room Measurements not available
Level: Basement - 4th bedroom Measurements not available
Level: Basement - 5th bedroom Measurements not available
Level: Basement - Laundry Measurements not available
Level: Basement - Primary bedroom Measurements not available
Level: Main - Kitchen Measurements not available
Level: Main - Living room Measurements not available
Level: Main - Dining room Measurements not available
Level: Main - 2nd bedroom Measurements not available
Level: Main - 3rd bedroom Measurements not available
Level: Main
- Listing source url Https://www.realtor.ca/real-estate/29035751/62515-range-road-444-rural-bonnyville-md-none
- Listing type identifier Idx

$-1,864
/ Month


