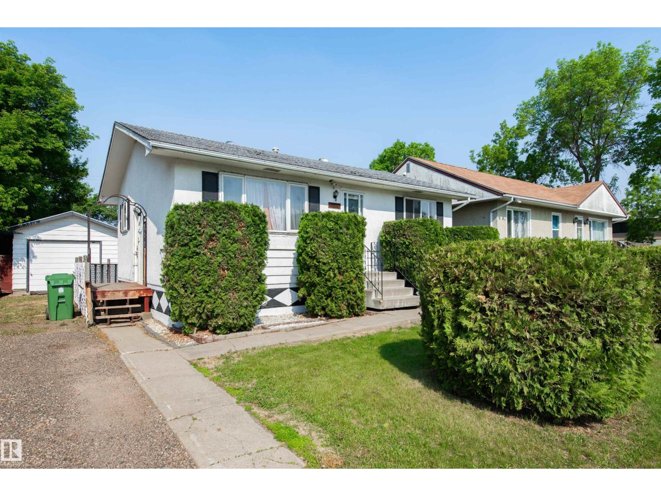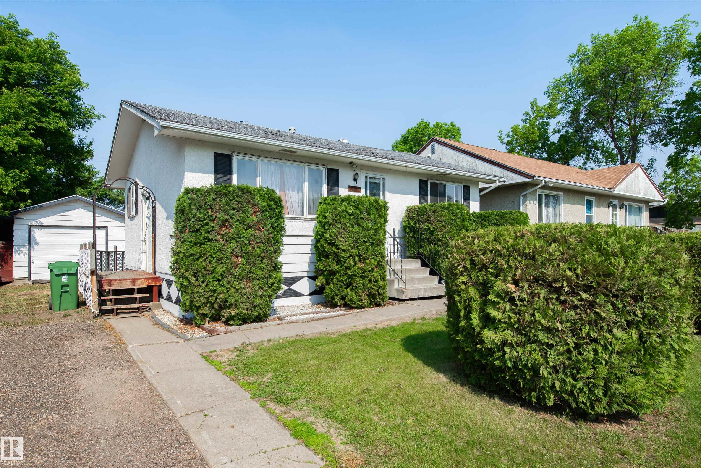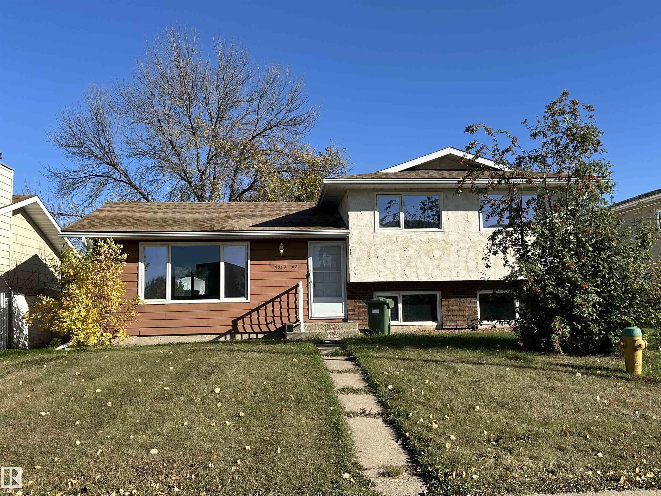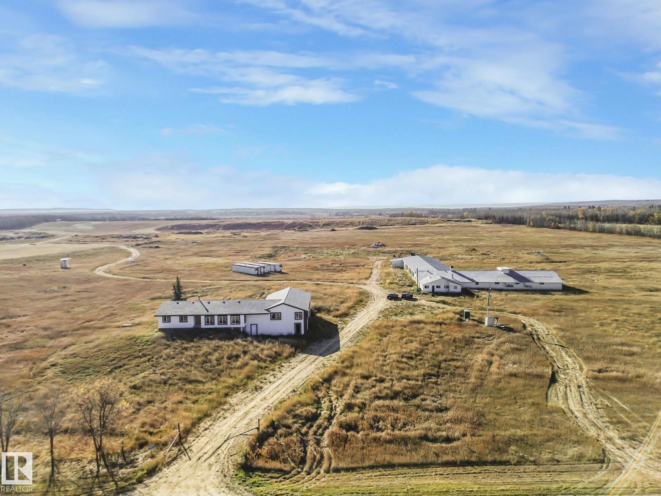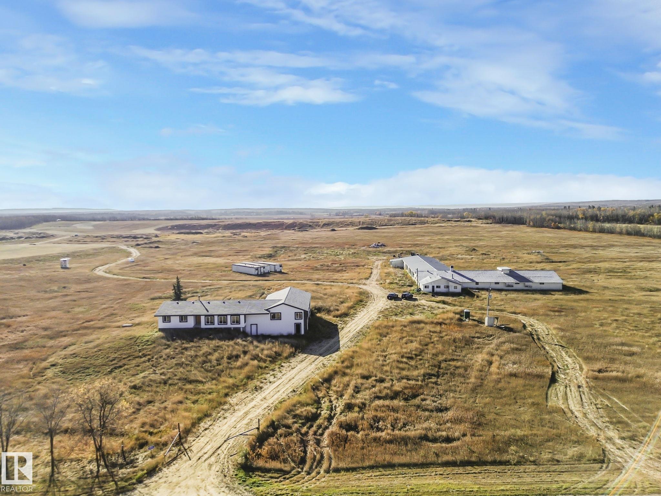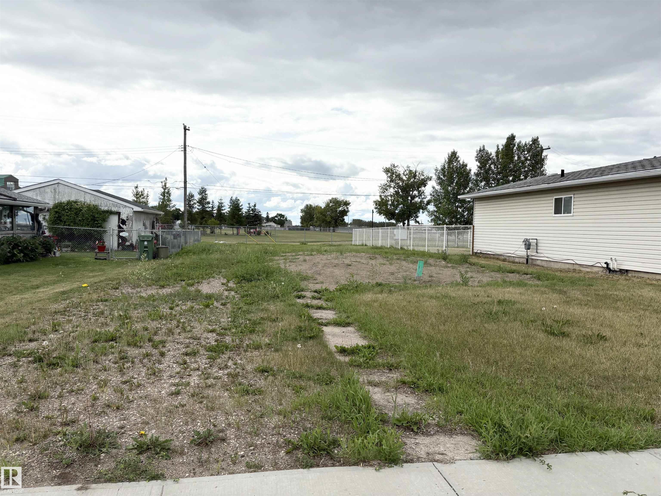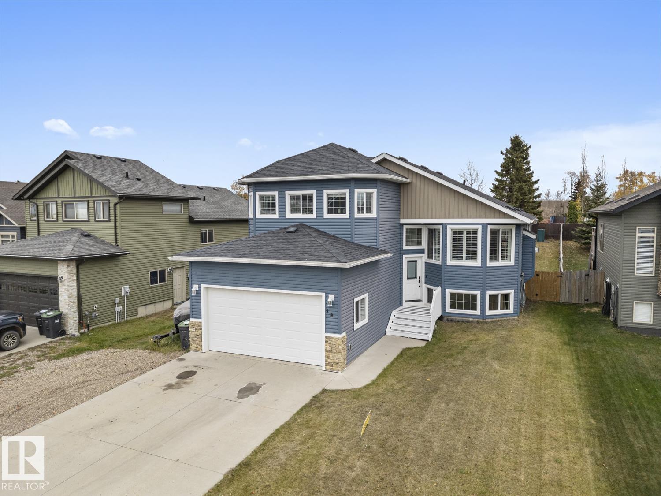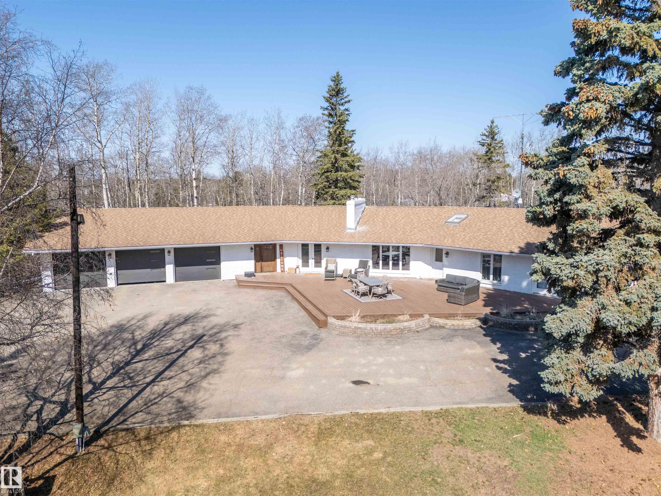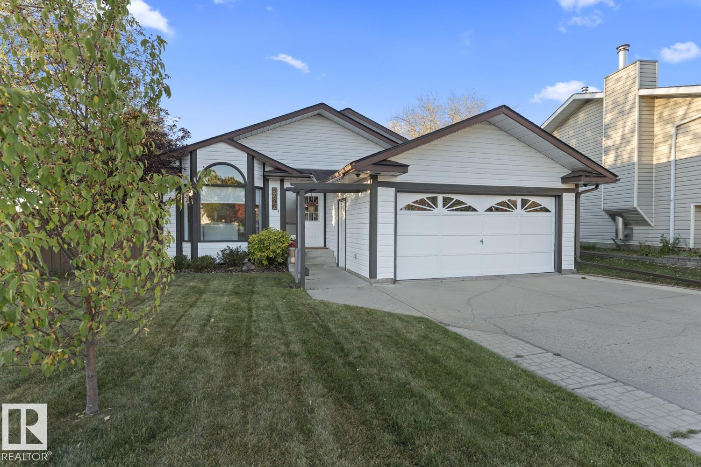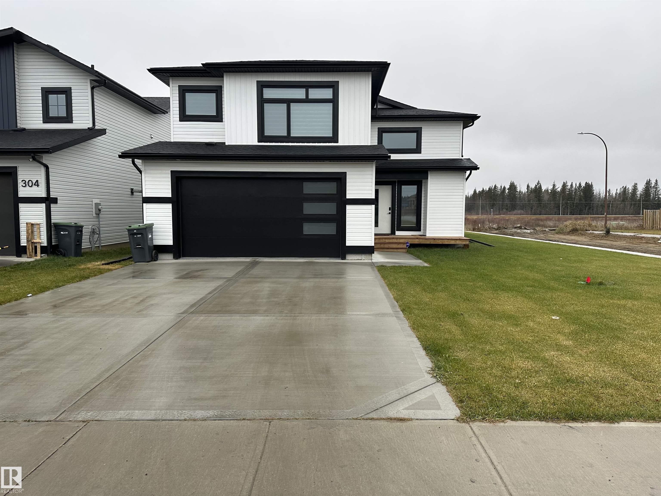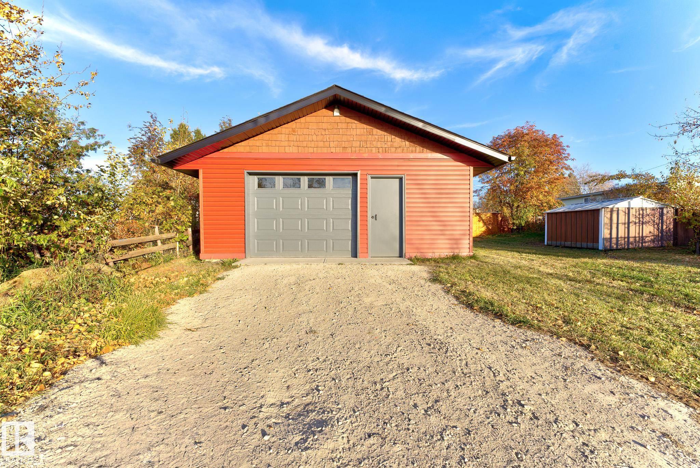- Houseful
- AB
- Rural Bonnyville M.d.
- T9M
- 63319 Rr 435
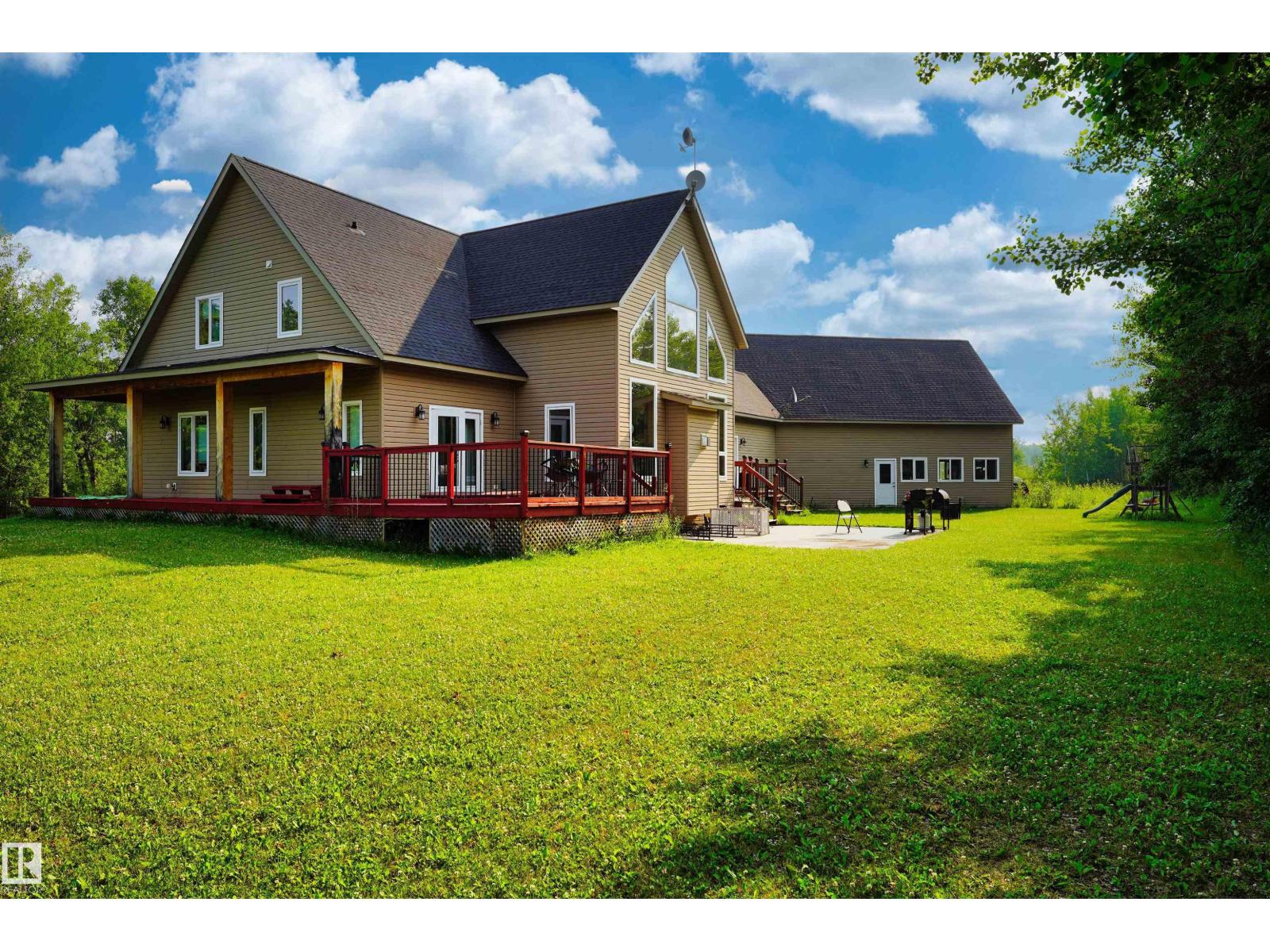
Highlights
Description
- Home value ($/Sqft)$207/Sqft
- Time on Houseful393 days
- Property typeSingle family
- Median school Score
- Lot size4.57 Acres
- Year built2008
- Mortgage payment
This is a custom built country home, not a cookie cutter, in the luxurious Pine Meadows sitting on 4.57 acres, with granite countertops in the kitchen & bathrooms, solid wood soft-close drawers, solid wood doors for closets & bedrooms, in-floor zoned heat on every level with separate thermostats, solid wood 5 baseboards, solid wood kitchen island with sink & multiple cupboards & drawers, separate granite kitchen sink, solid wood shelving in the walk-in pantry, ceramic tile in the kitchen & breakfast nook, & the bathrooms. The master bedroom is about 30'x14', including the ensuite with the large soaker tub, shower, double sinks, granite countertops, & massive walk-in closet. There is a bonus room over the triple car heated garage, that is about 53'x15'. There is a 20'x12' media room, two dens, & a massive 37'x10' utility room! This home has 5 bathrooms! There is a wrap around deck that is over 60'x7'6 on the front with another 32' on the side & an approximately 20'x17' deck off the master bedroom. (id:63267)
Home overview
- Heat type Forced air, in floor heating
- # total stories 2
- Has garage (y/n) Yes
- # full baths 3
- # half baths 2
- # total bathrooms 5.0
- # of above grade bedrooms 4
- Subdivision Pine meadows estates
- Lot dimensions 4.57
- Lot size (acres) 4.57
- Building size 3375
- Listing # E4407731
- Property sub type Single family residence
- Status Active
- Den 4.115m X 5.029m
Level: Lower - Media room 3.658m X 6.096m
Level: Lower - Family room 28.0m X Measurements not available
Level: Lower - 4th bedroom 2.896m X 4.42m
Level: Lower - Utility 3.048m X 11.278m
Level: Lower - Kitchen 3.658m X 3.962m
Level: Main - Primary bedroom 8.992m X 4.267m
Level: Main - Living room 6.248m X 6.858m
Level: Main - Dining room 3.048m X 4.572m
Level: Main - Breakfast room 3.048m X 3.81m
Level: Main - Mudroom 6.096m X 2.286m
Level: Main - 2nd bedroom 3.962m X 4.267m
Level: Upper - Bonus room 16.154m X 4.42m
Level: Upper - 3rd bedroom 3.658m X 6.096m
Level: Upper
- Listing source url Https://www.realtor.ca/real-estate/27462581/63319-rr-435-rural-bonnyville-md-pine-meadows-estates
- Listing type identifier Idx

$-1,866
/ Month

