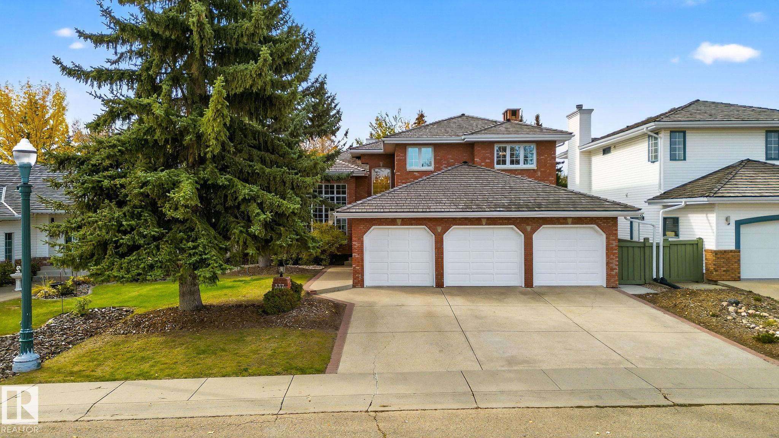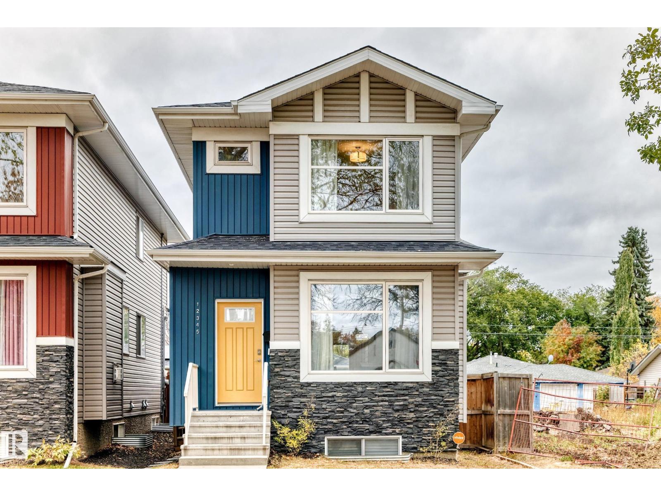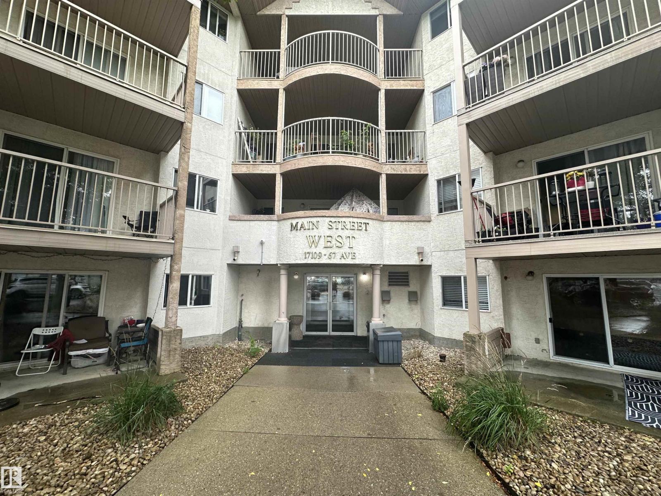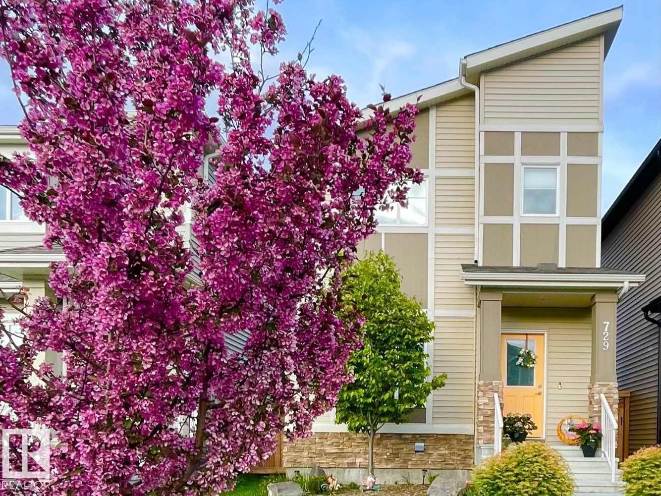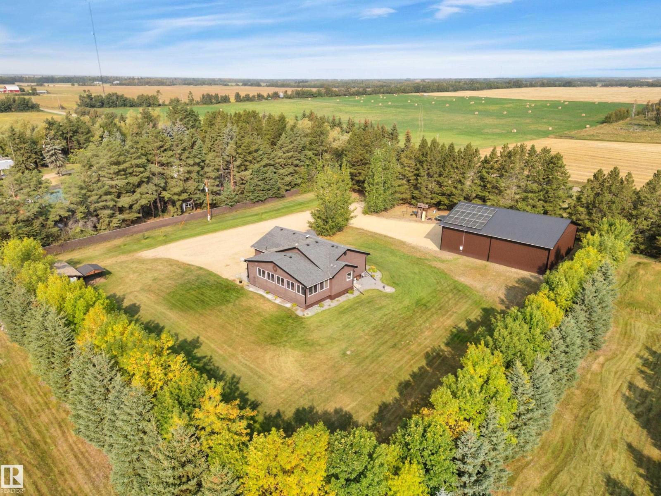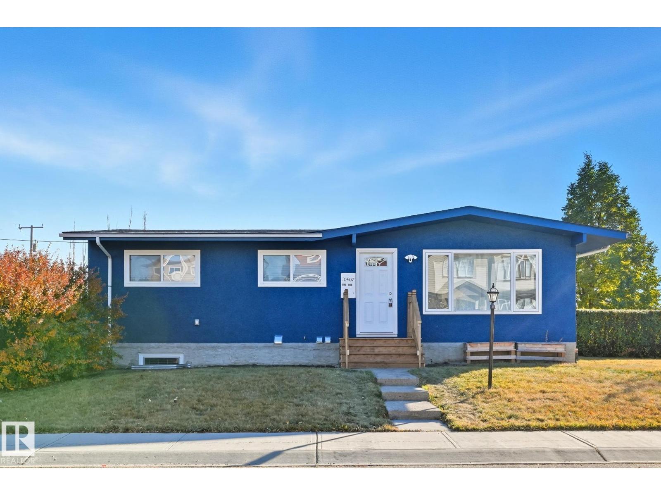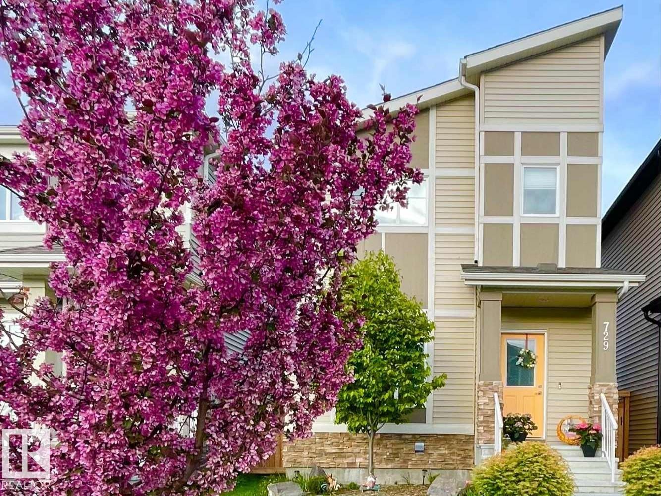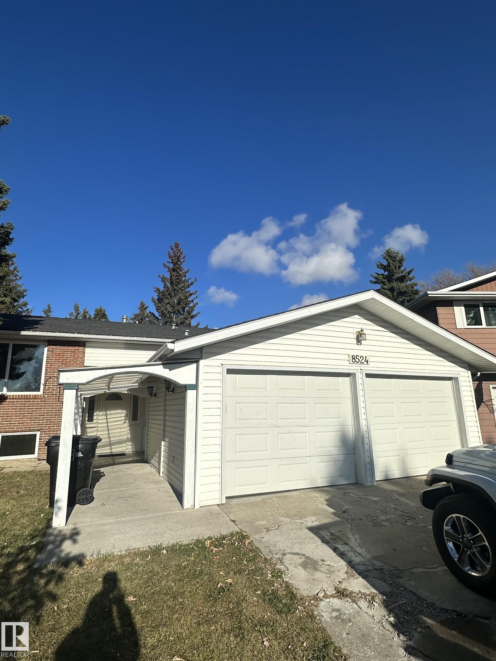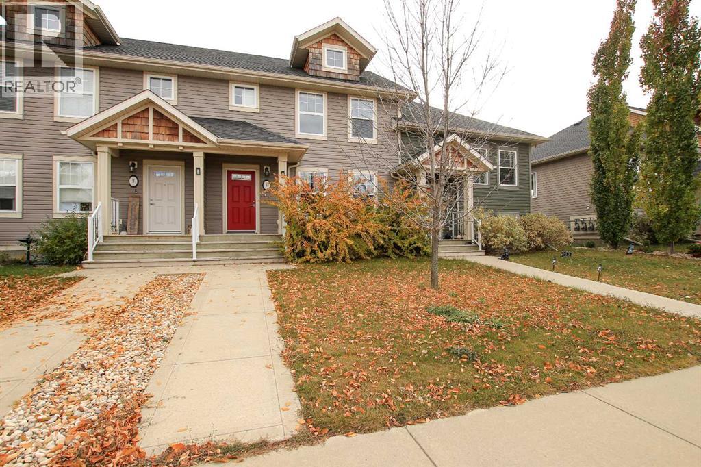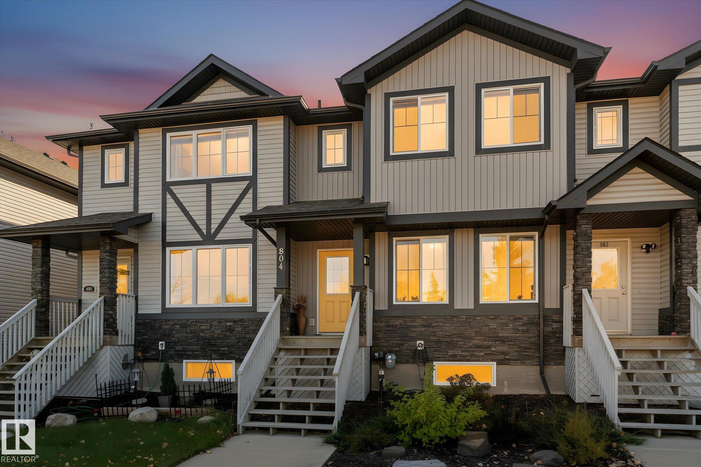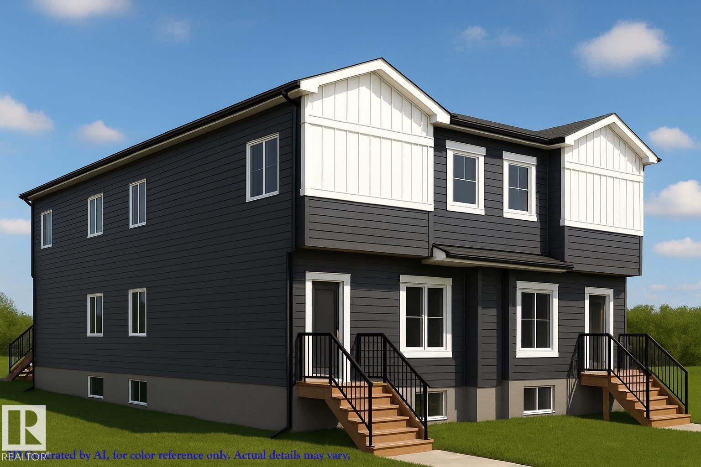- Houseful
- AB
- Rural Brazeau County
- T0C
- 48214 Rge Rd 42
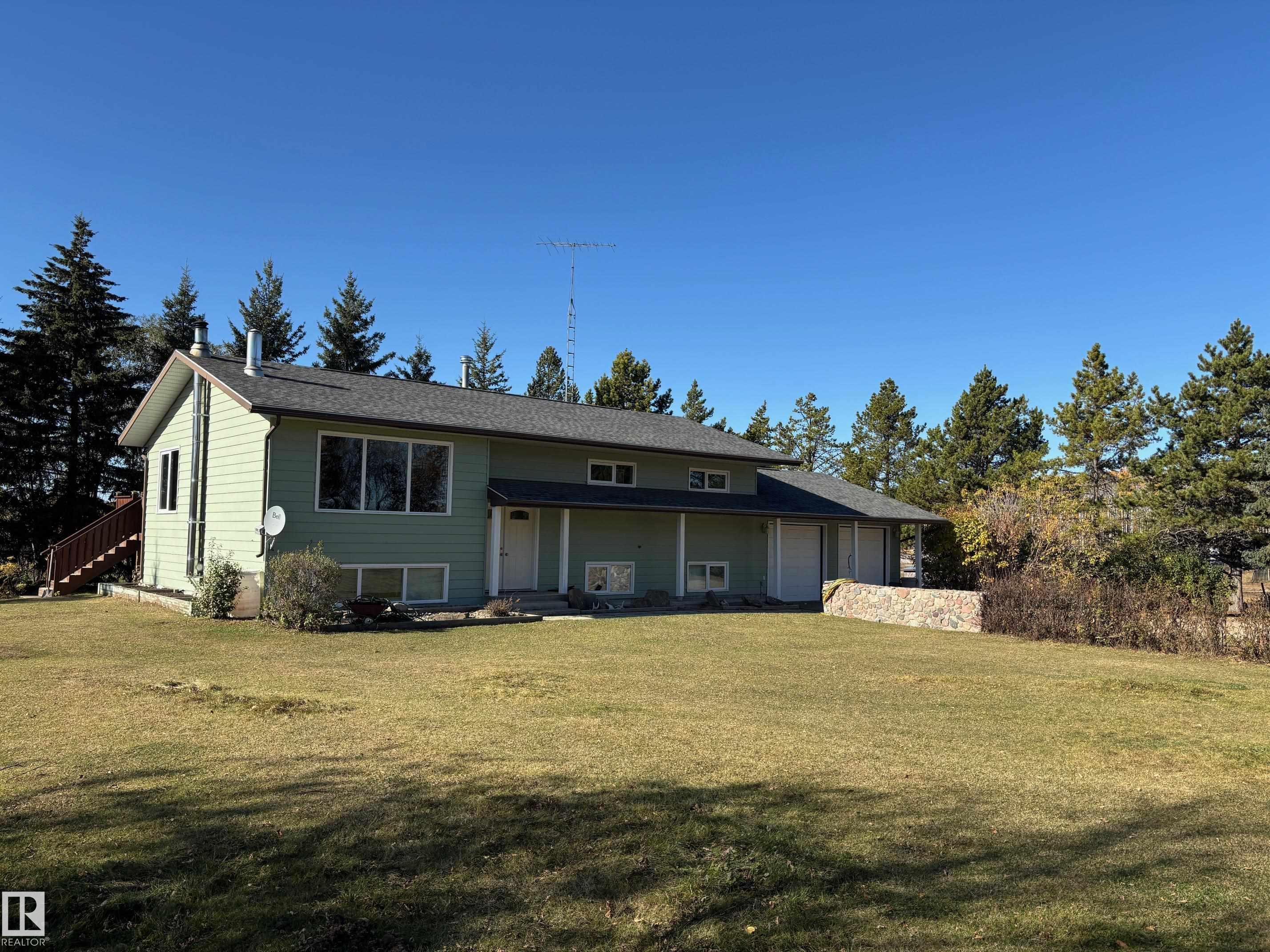
48214 Rge Rd 42
48214 Rge Rd 42
Highlights
Description
- Home value ($/Sqft)$398/Sqft
- Time on Housefulnew 5 days
- Property typeResidential
- StyleRaised bungalow
- Lot size5.68 Acres
- Year built1985
- Mortgage payment
Set on 5.68 picturesque acres, this property features a 1,383 sq. ft. home with a finished basement, attached heated garage, and an iconic 28’ x 46’ red hip-roof barn with a full loft. The spacious six-bedroom, two-and-a-half-bath home offers a welcoming living room with a gas stove, a large recreation room with a wood stove, hot-water baseboard heating upstairs, and in-floor heat in the basement. Enjoy outdoor living on the expansive back deck overlooking the mature, tree-filled yard. Recent upgrades include refinished cupboards, new countertops, updated flooring, newer windows, doors, and shingles. The attached 24’ x 28’ garage features in-floor heat and convenient basement access. Outside, the landscaped yard boasts numerous mature and fruit trees, a paved driveway, and the barn—equipped with natural gas and 220V power. Currently used as a workshop, it could easily be converted for livestock use. The property is fully fenced and includes an 8’ x 12’ storage shed, a 12’ x 24’ open-front shelter.
Home overview
- Heat source Paid for
- Heat type Baseboard, in floor heat system, natural gas
- Sewer/ septic Tank & straight discharge
- Construction materials Composition
- Foundation Concrete perimeter
- Exterior features Corner lot, fenced, fruit trees/shrubs
- Has garage (y/n) Yes
- Parking desc Double garage attached
- # full baths 2
- # half baths 1
- # total bathrooms 3.0
- # of above grade bedrooms 6
- Flooring Laminate flooring, vinyl plank
- Has fireplace (y/n) Yes
- Interior features Ensuite bathroom
- Area Brazeau
- Water source Drilled well
- Zoning description Zone 90
- Lot size (acres) 5.68
- Basement information Full, finished
- Building size 1383
- Mls® # E4461542
- Property sub type Single family residence
- Status Active
- Bedroom 4 9m X 9.9m
- Kitchen room 12.7m X 14.4m
- Other room 1 9.3m X 11.8m
- Bedroom 2 10.3m X 11.8m
- Bedroom 3 10.3m X 10.9m
- Master room 12.3m X 12.8m
- Other room 2 12.7m X 12.2m
- Family room 16.9m X 15.9m
Level: Basement - Living room 15.2m X 15.8m
Level: Main - Dining room 9.8m X 13.3m
Level: Main
- Listing type identifier Idx

$-1,467
/ Month


