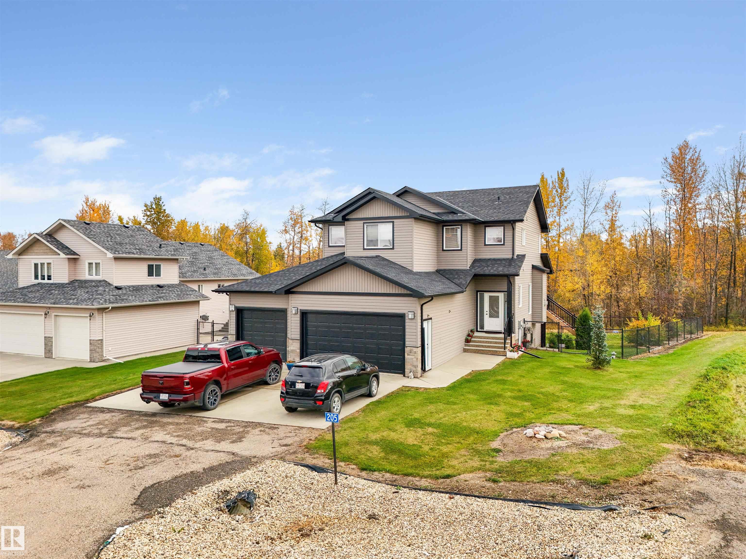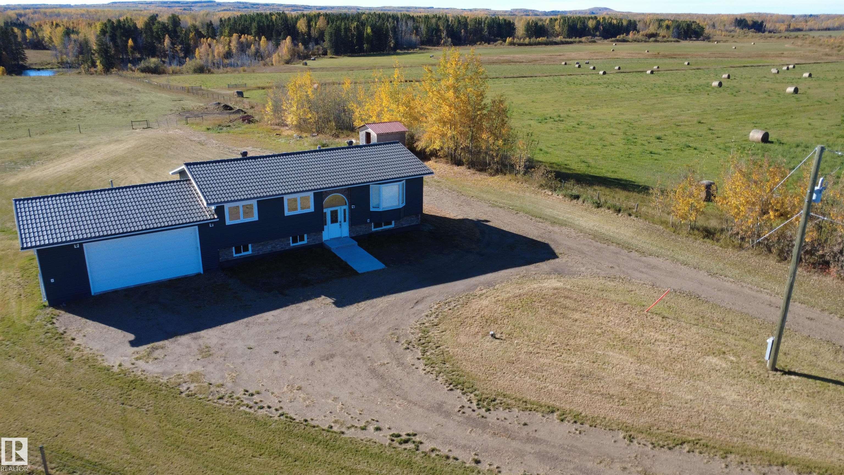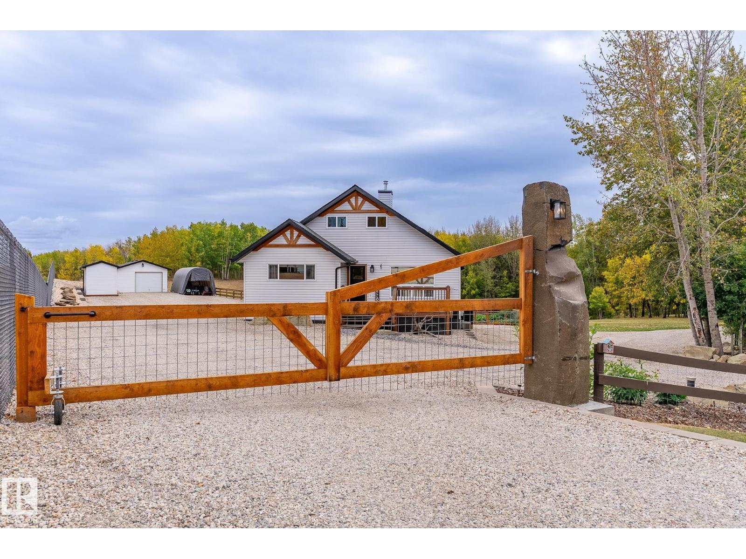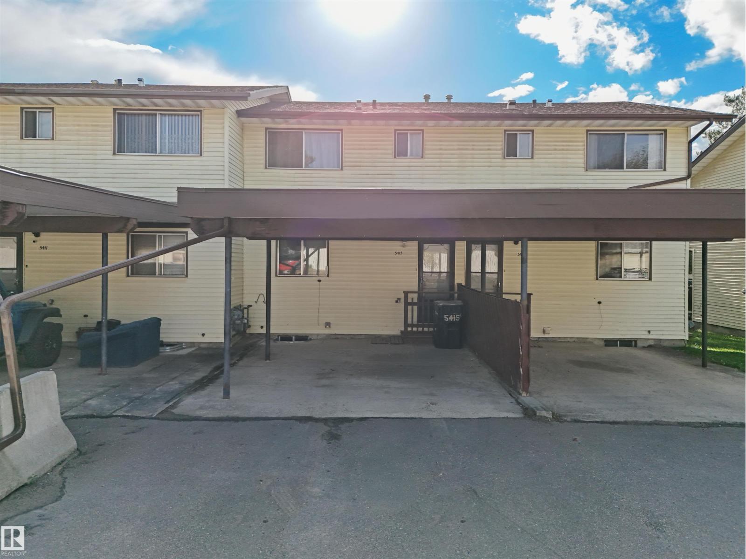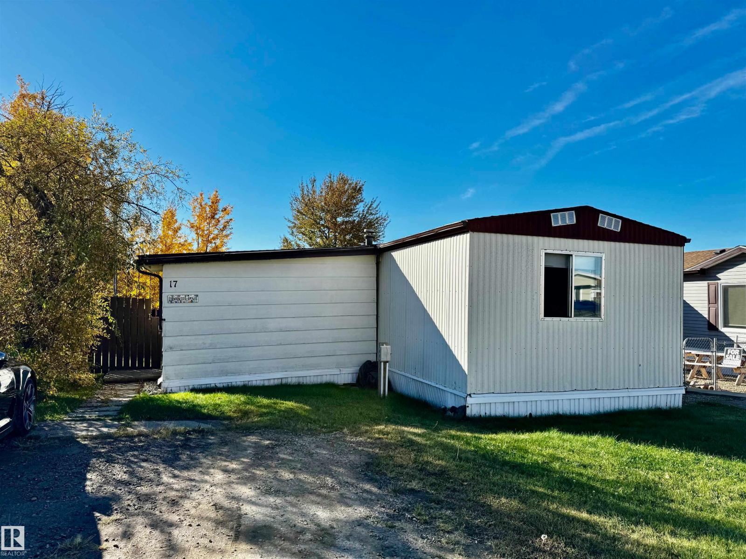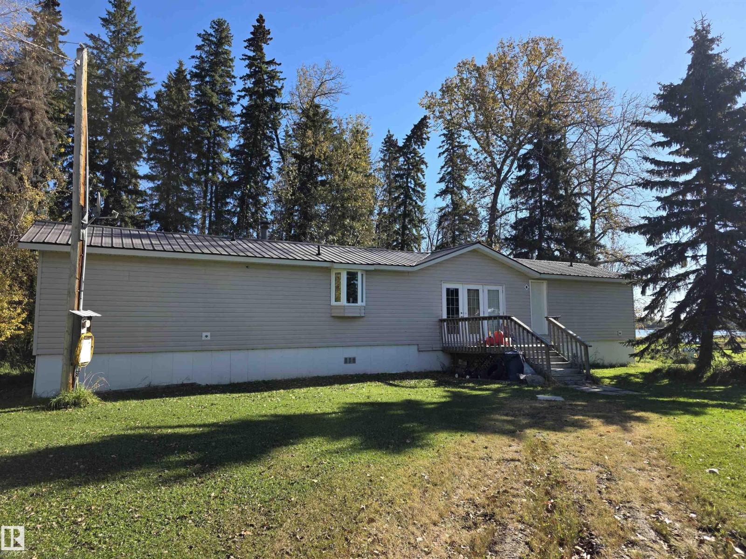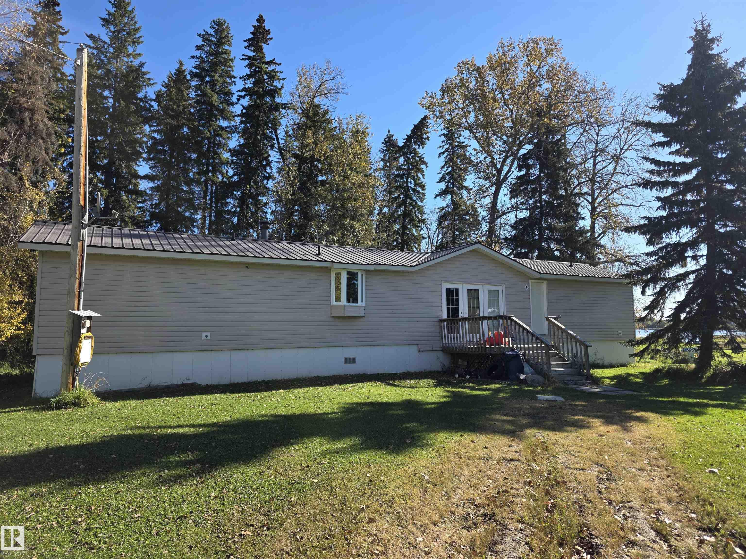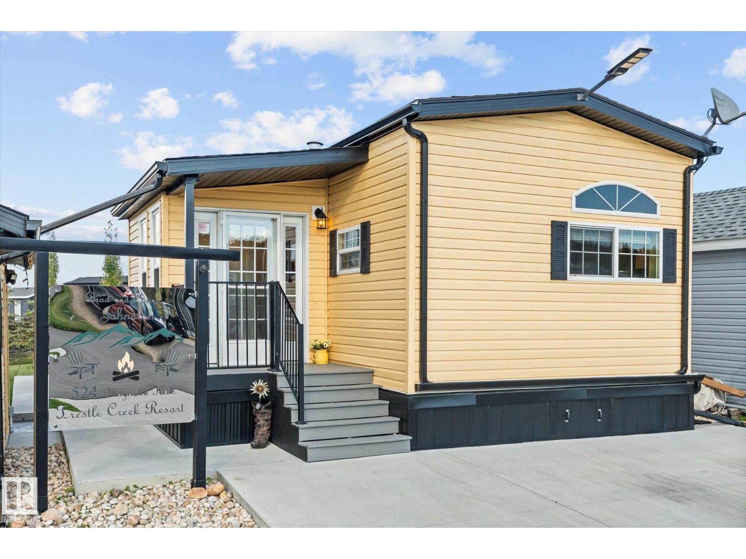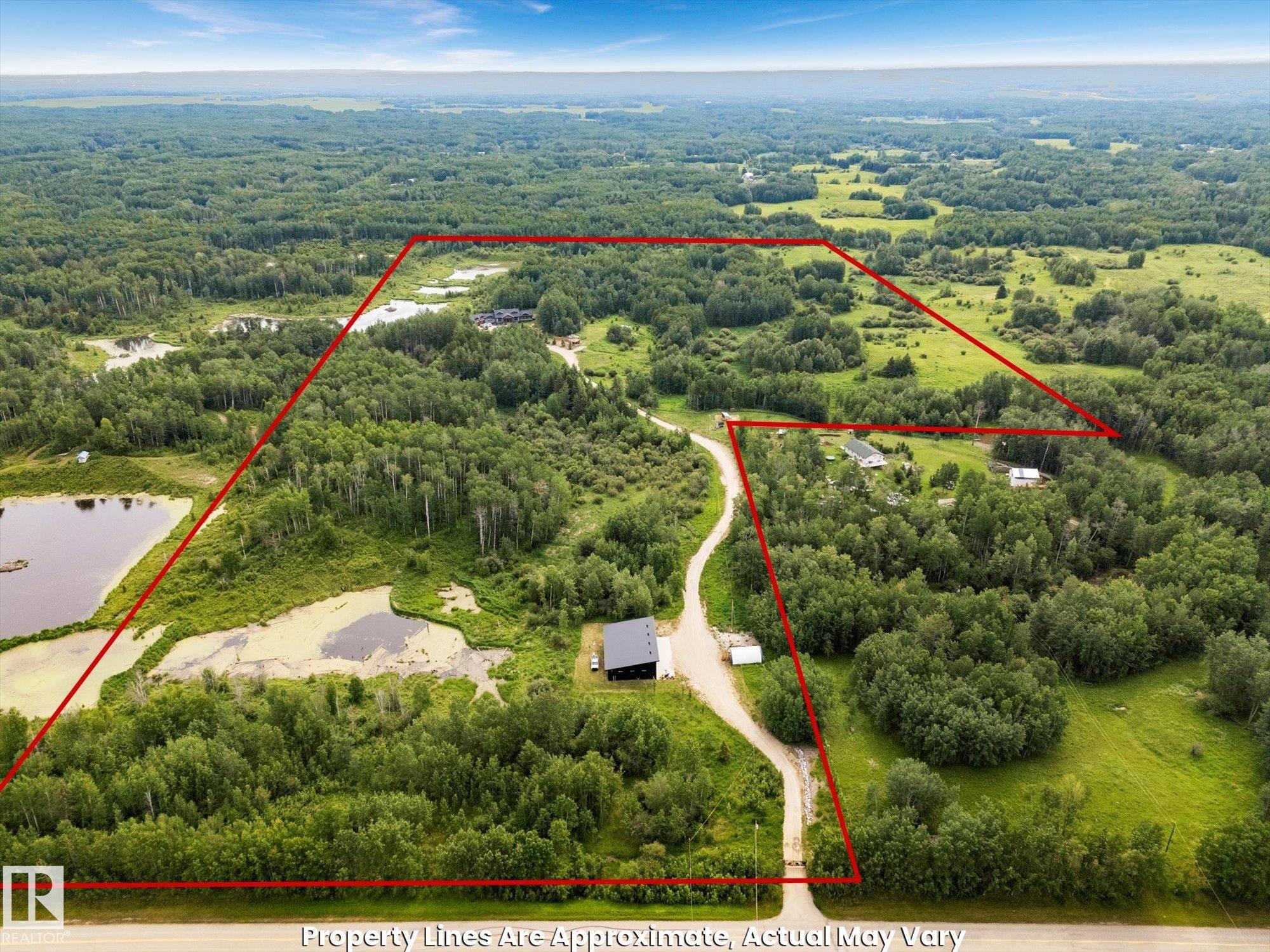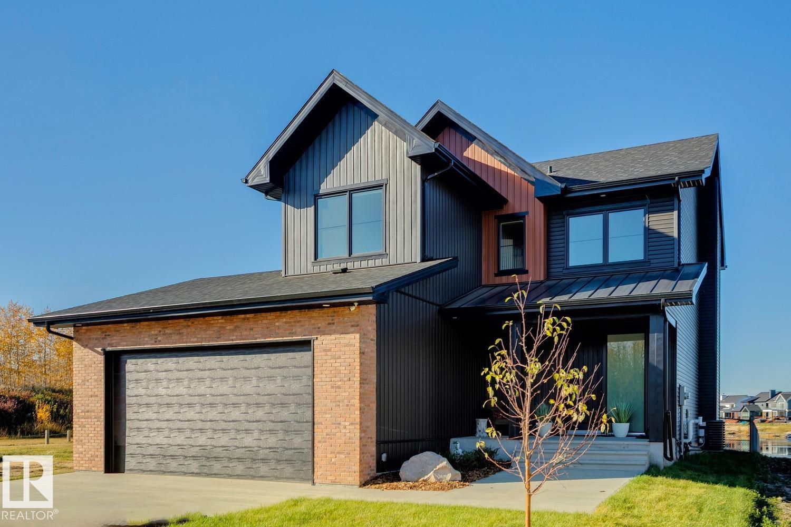- Houseful
- AB
- Rural Brazeau County
- T7A
- 49119 Rr73 Unit 205
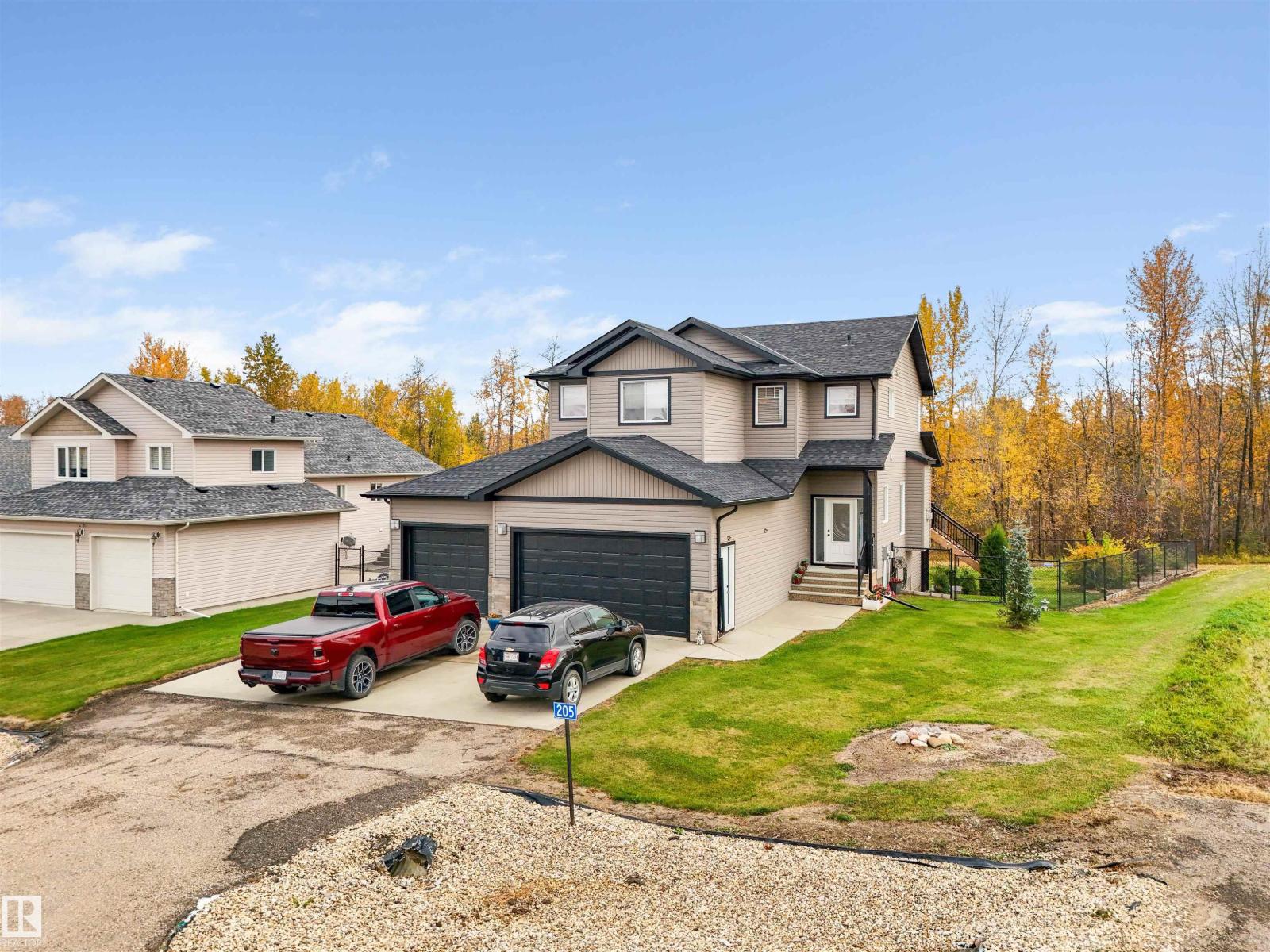
49119 Rr73 Unit 205
49119 Rr73 Unit 205
Highlights
Description
- Home value ($/Sqft)$303/Sqft
- Time on Housefulnew 2 hours
- Property typeSingle family
- Median school Score
- Lot size0.25 Acre
- Year built2011
- Mortgage payment
Meticulously maintained in River Ravine Estates! This beautiful two storey home with walk out basement needs to be seen to fully appreciate it! The main floor exhibits a warm atmosphere for entertaining with its open concept kitchen, dining and living room with gas fire place and a large deck to the south facing back yard to enjoy the view of the ravine. Additionally there is a walk through pantry, a 2 pc powder room and access to the triple attached heated garage. Moving upstairs you have a great bonus room over the garage, a 4 pc bath, huge laundry room, 2 great sized bedrooms as well as the primary bedroom where you'll find a large bright ensuite with corner tub, walk in shower and walk in closet. Now onto the basement level we have two roomy bedrooms, a 4 pc bathroom, a rec area, utility room and additional storage room. Outside you have a level yard that is beautifully landscaped and a large shed for those extras. Air conditioned and in-floor heat, try find a season you won't enjoy in this home. (id:63267)
Home overview
- Cooling Central air conditioning
- Heat type Forced air, in floor heating
- # total stories 2
- Fencing Fence
- Has garage (y/n) Yes
- # full baths 3
- # half baths 1
- # total bathrooms 4.0
- # of above grade bedrooms 5
- Subdivision River ravine estates
- View Ravine view
- Lot dimensions 0.25
- Lot size (acres) 0.25
- Building size 2247
- Listing # E4461244
- Property sub type Single family residence
- Status Active
- Recreational room 5.18m X 7m
Level: Basement - 5th bedroom 4.02m X 3.28m
Level: Basement - 4th bedroom 3.6m X 3.35m
Level: Basement - Kitchen 4.24m X 3.66m
Level: Main - Dining room 4.24m X 3.39m
Level: Main - Living room 5.19m X 4.91m
Level: Main - 3rd bedroom 3.88m X 3.05m
Level: Upper - Family room 5.06m X 4.73m
Level: Upper - Primary bedroom 4.78m X 3.66m
Level: Upper - 2nd bedroom 3.87m X 3.17m
Level: Upper
- Listing source url Https://www.realtor.ca/real-estate/28964143/205-49119-rr73-rural-brazeau-county-river-ravine-estates
- Listing type identifier Idx

$-1,813
/ Month

