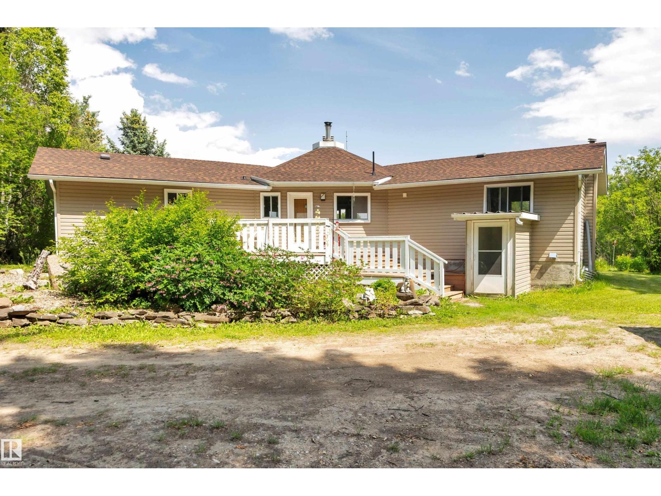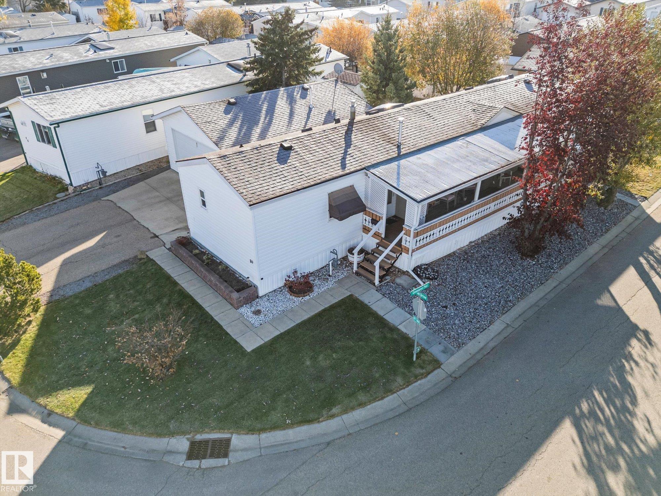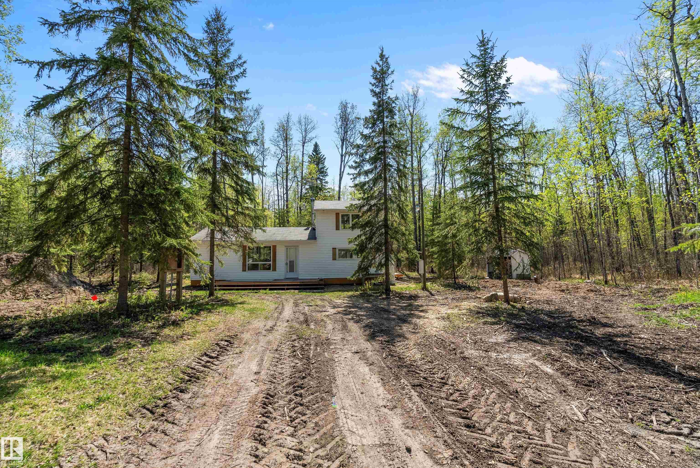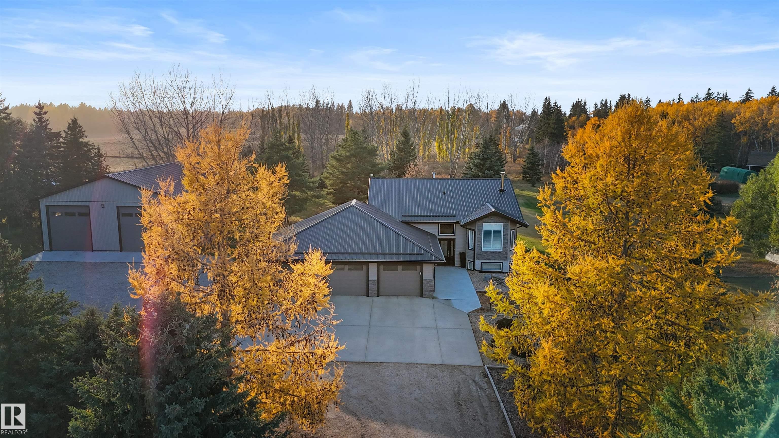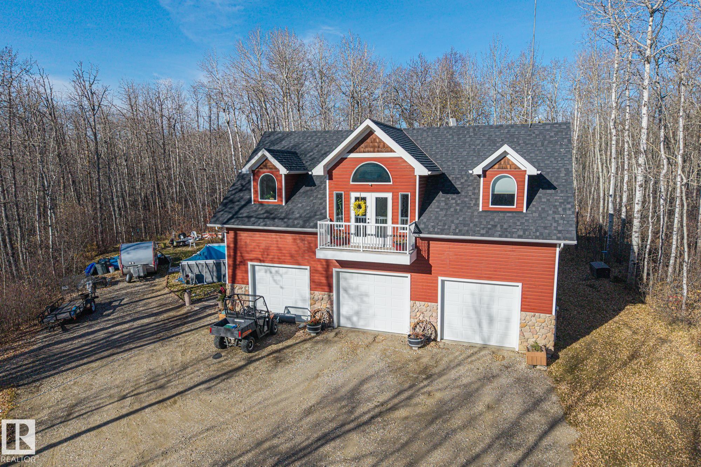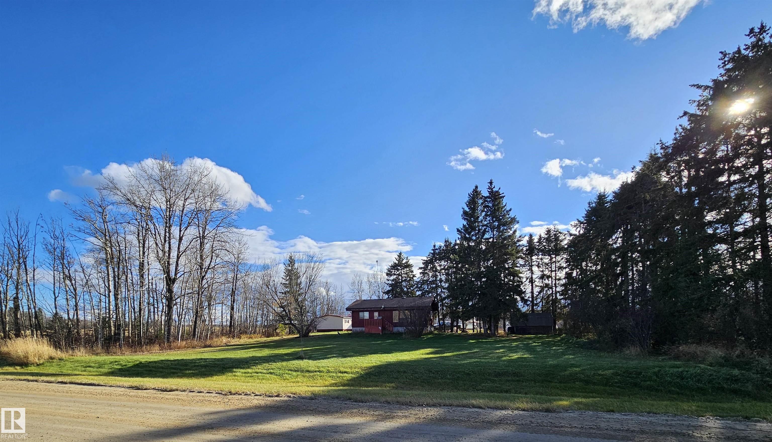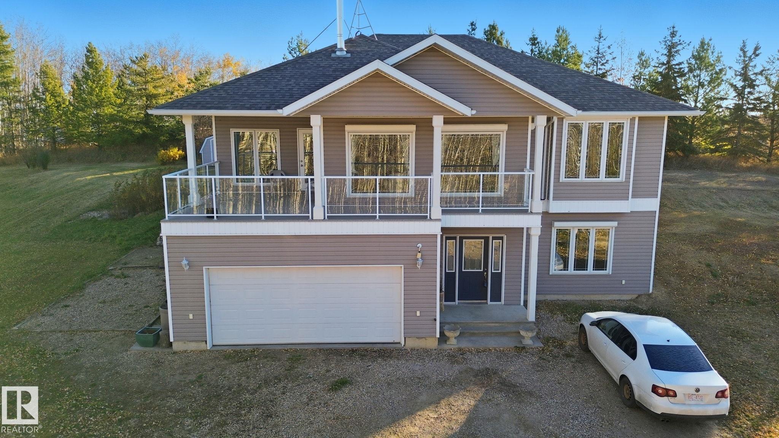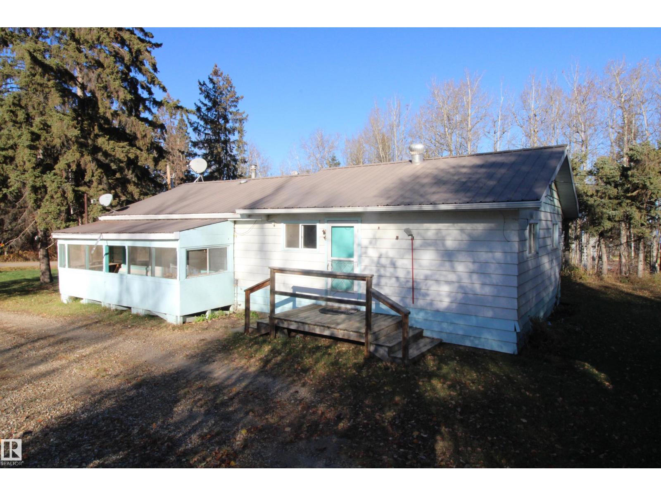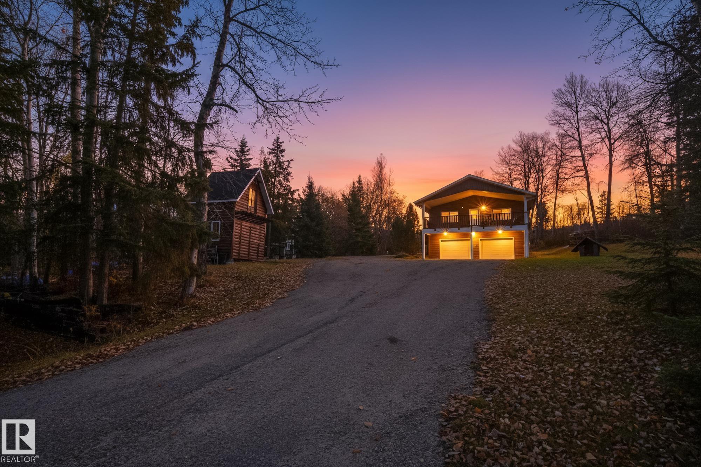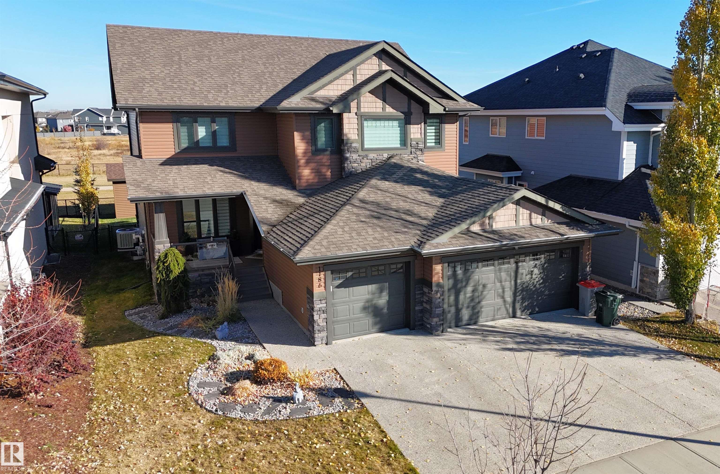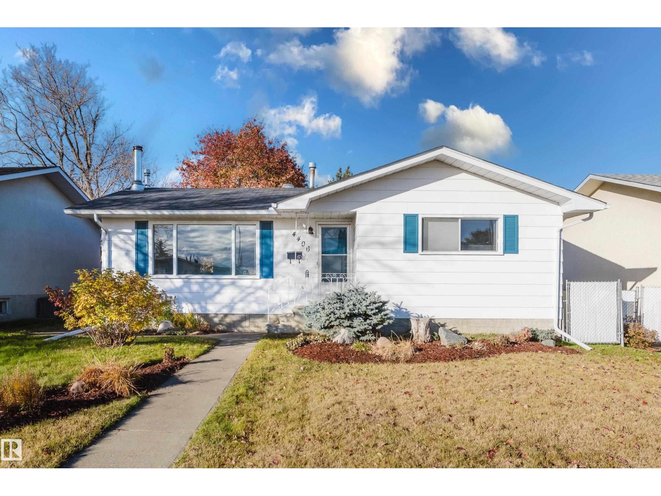- Houseful
- AB
- Rural Brazeau County
- T7A
- 49215 Hwy 759
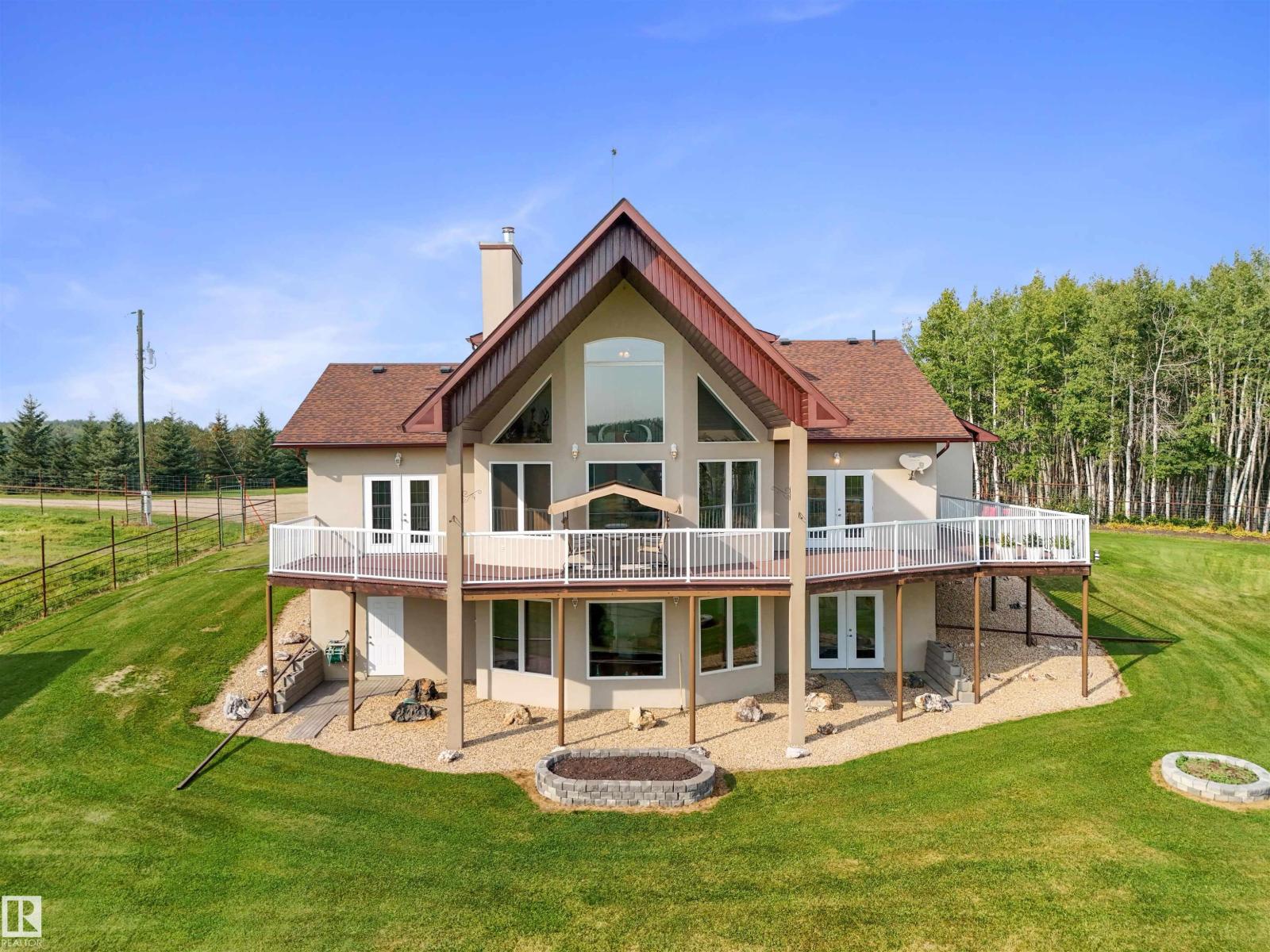
49215 Hwy 759
49215 Hwy 759
Highlights
Description
- Home value ($/Sqft)$748/Sqft
- Time on Houseful49 days
- Property typeSingle family
- Lot size380.02 Acres
- Year built2011
- Mortgage payment
Stunning 134-acre game farm, meticulously maintained and designed for the serious outdoorsman. ADDIONAL 245.7 ACRES GRAZING LEASE INCLUDED! Fenced, with a barn specifically built for elk, 3 auto waterers and cross fenced, this property offers everything for a premier operation. Custom-built 2011, 1.5-story home is flooded with natural south-facing light. Large A-framed windows showcase a breathtaking rolling valley & stream views. A spiral staircase competes with the gas fireplace as the focal point of the open main floor which leads to an exclusive upper-level primary bedroom with ensuite and walk-in closet. The kitchen/dining/livingrooms are all on the main level, as well as bedroom with garden door to deck, a full bath and laundry room. The lowest level features two additional bedrooms and a spacious, curved shaped, bonus room. Designed for Alberta winters with two furnaces-natural gas and a wood-burning backup. A huge 40x80 shop includes a 40x20 fully equipped 2 level apartment, and double carport. (id:63267)
Home overview
- Heat type Forced air, wood stove
- # total stories 2
- Fencing Cross fenced, fence
- Has garage (y/n) Yes
- # full baths 3
- # total bathrooms 3.0
- # of above grade bedrooms 4
- Subdivision None
- Directions 2131933
- Lot dimensions 380.02
- Lot size (acres) 380.02
- Building size 2240
- Listing # E4456329
- Property sub type Single family residence
- Status Active
- Family room 12.314m X 6.645m
Level: Basement - 4th bedroom 3.475m X 4.084m
Level: Basement - 3rd bedroom 3.81m X 4.084m
Level: Basement - Laundry 2.926m X 3.139m
Level: Main - Kitchen 3.871m X 4.328m
Level: Main - Dining room 3.688m X 4.298m
Level: Main - 2nd bedroom 4.846m X 4.267m
Level: Main - Living room 9.418m X 6.736m
Level: Main - Primary bedroom 5.364m X 4.785m
Level: Upper
- Listing source url Https://www.realtor.ca/real-estate/28820943/49215-hwy-759-rural-brazeau-county-none
- Listing type identifier Idx

$-4,467
/ Month


