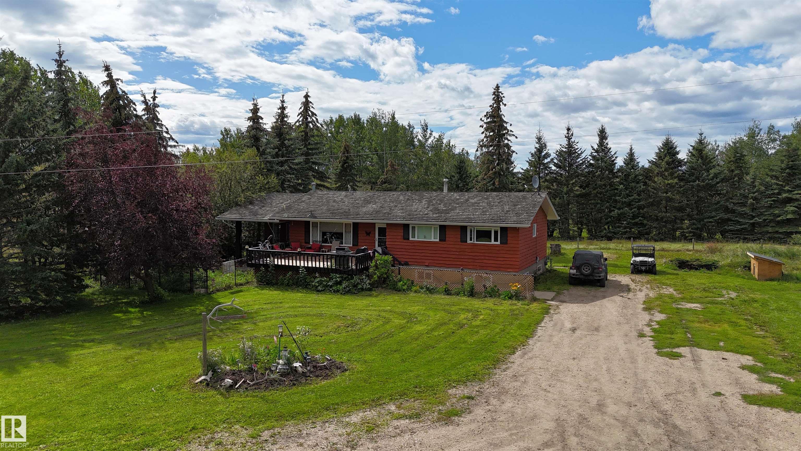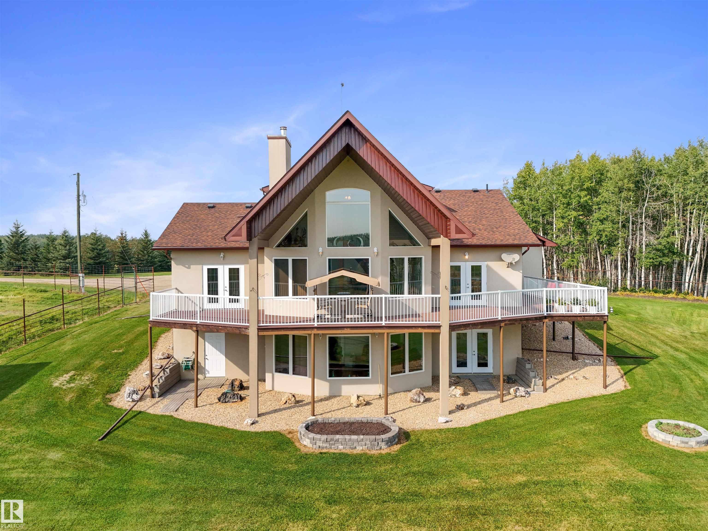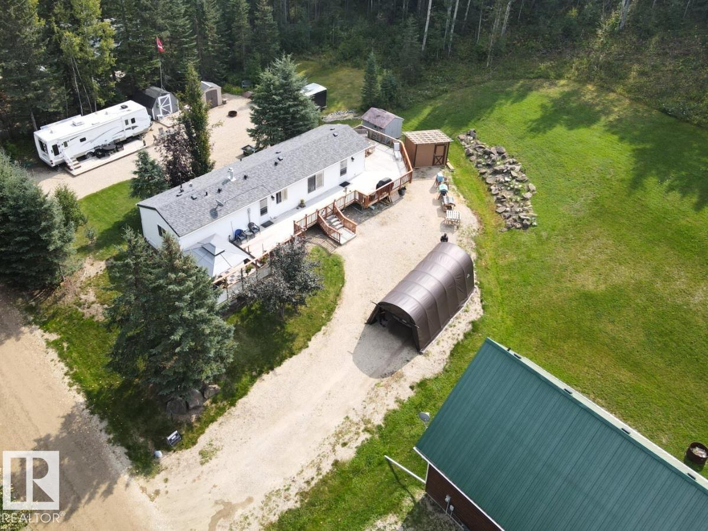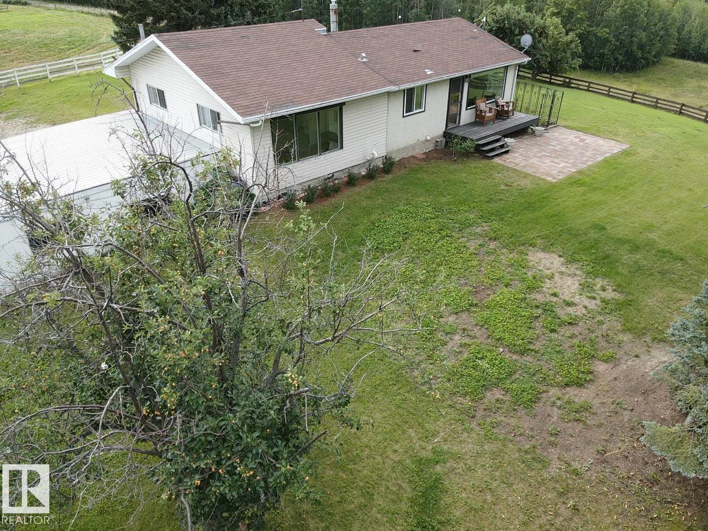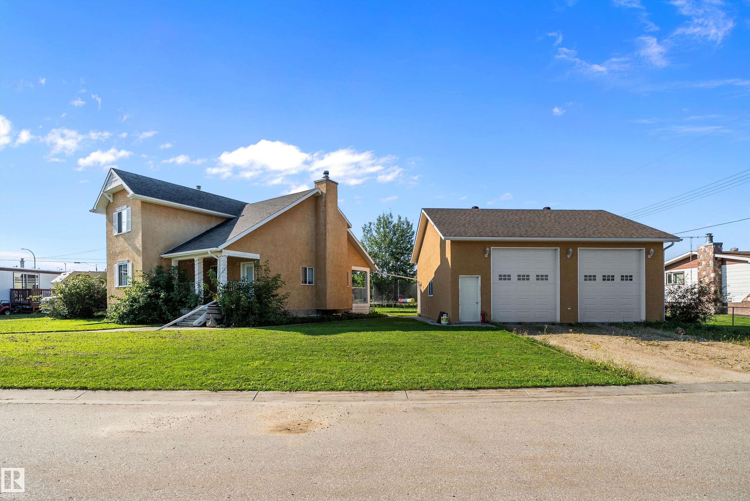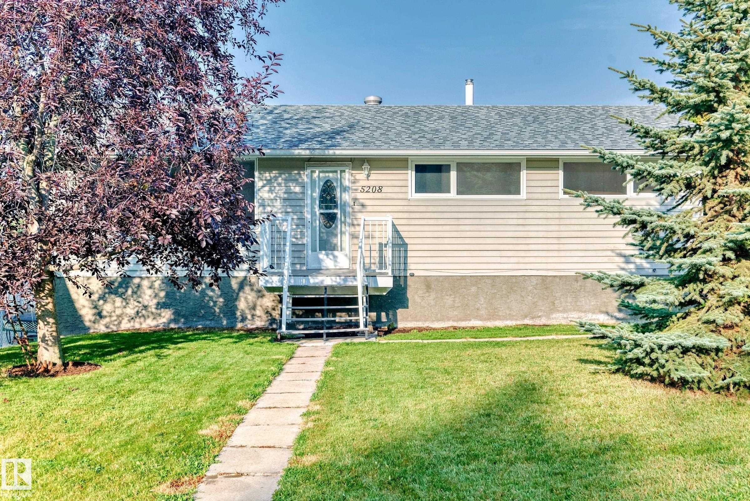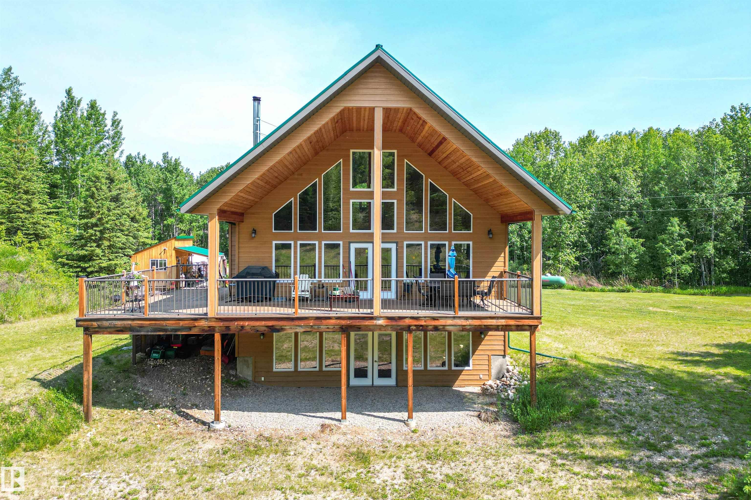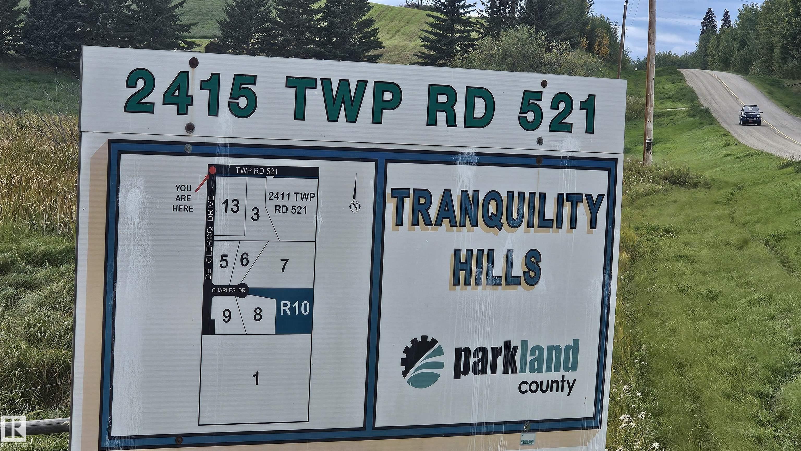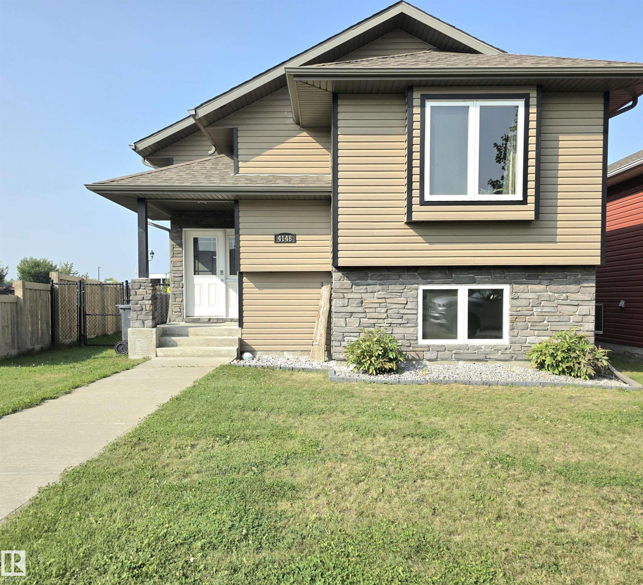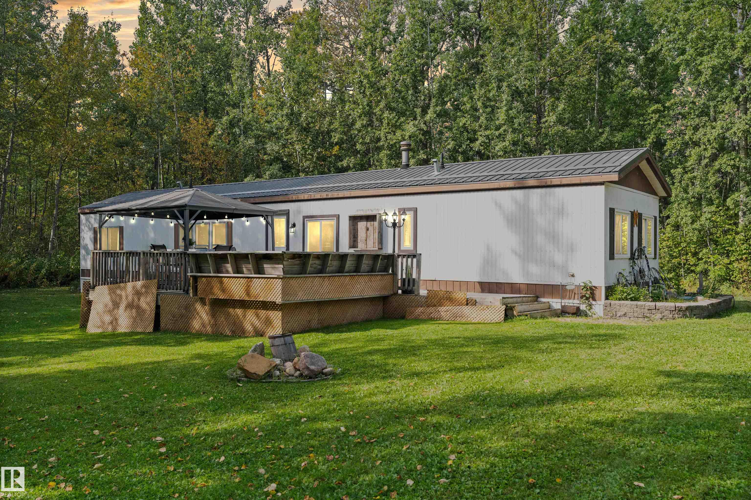- Houseful
- AB
- Rural Brazeau County
- T7A
- 49413 Range Rd 81 #102
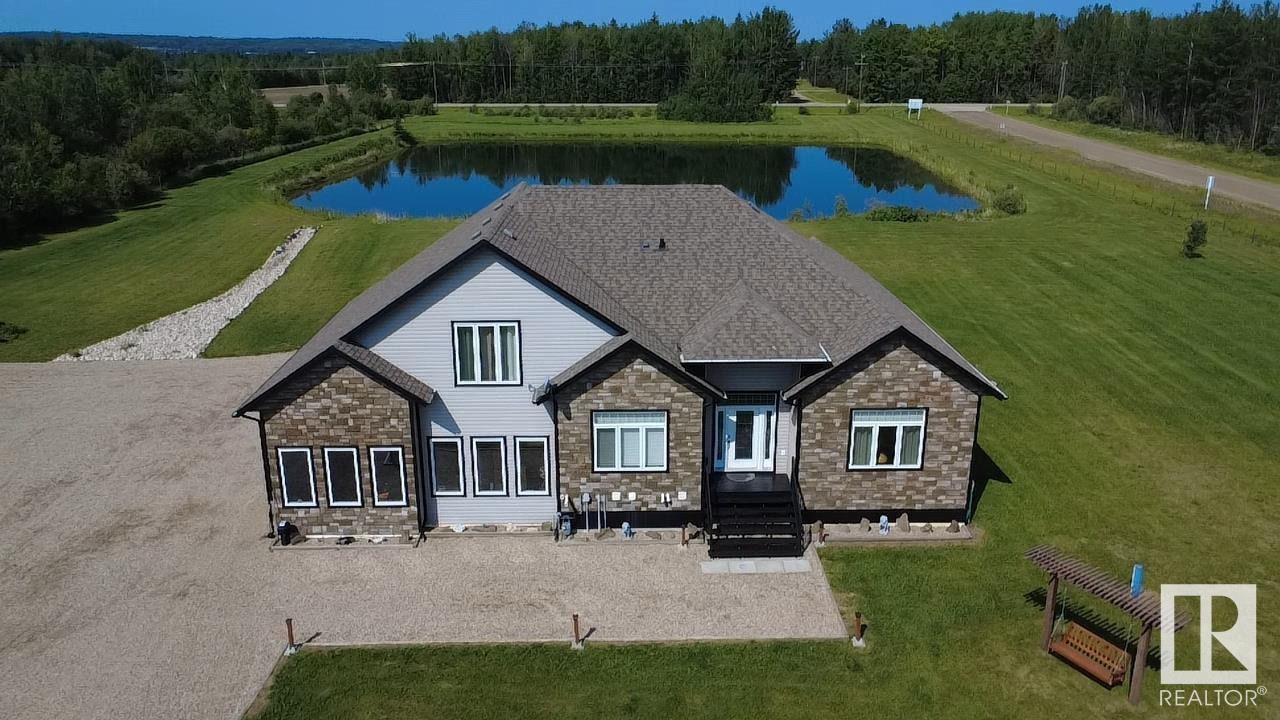
49413 Range Rd 81 #102
49413 Range Rd 81 #102
Highlights
Description
- Home value ($/Sqft)$486/Sqft
- Time on Houseful79 days
- Property typeSingle family
- Lot size4.70 Acres
- Year built2007
- Mortgage payment
Impressive 1.5-story home on 4.7 acres, highlighted by an absolutely massive, custom-built pond that defines the property’s scenic beauty. The main level features a high-end kitchen, cozy sitting room, formal dining area, small office, and a huge master suite with a spa-style ensuite—jetted tub, large tiled walk-in shower, dual sinks, and laundry in the walk-in closet. A 3-season walkout sunroom connects the master and kitchen, leading to a spacious deck perfect for outdoor dining and relaxing. Upstairs is built for entertaining with a large open living room area, wet bar, and pool table. The lower level includes a second bedroom with its own 4-piece ensuite, plus a fully self-contained secondary suite with separate entrance, full kitchen, a third ensuite bedroom, and laundry. Finished off with an attached triple car garage, this property delivers space, recreation, and an unbeatable outdoor setting. (id:55581)
Home overview
- Heat type In floor heating
- # total stories 2
- Fencing Fence
- Has garage (y/n) Yes
- # full baths 3
- # half baths 2
- # total bathrooms 5.0
- # of above grade bedrooms 3
- Subdivision Hill top acres_mbra
- Lot dimensions 4.7
- Lot size (acres) 4.7
- Building size 2367
- Listing # E4442912
- Property sub type Single family residence
- Status Active
- 3rd bedroom Measurements not available
Level: Lower - 2nd bedroom Measurements not available
Level: Lower - Kitchen Measurements not available
Level: Main - Primary bedroom Measurements not available
Level: Main - Other Measurements not available
Level: Main - Dining room 4.93m X 4.09m
Level: Main - Office Measurements not available
Level: Main - Living room Measurements not available
Level: Main - Family room Measurements not available
Level: Upper
- Listing source url Https://www.realtor.ca/real-estate/28486352/102-49413-rge-road-81-rural-brazeau-county-hill-top-acresmbra
- Listing type identifier Idx

$-3,067
/ Month


