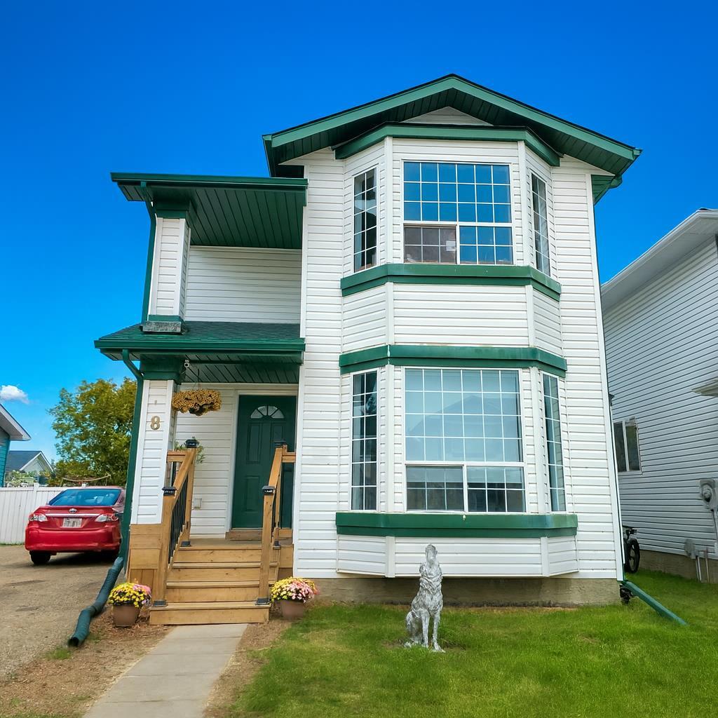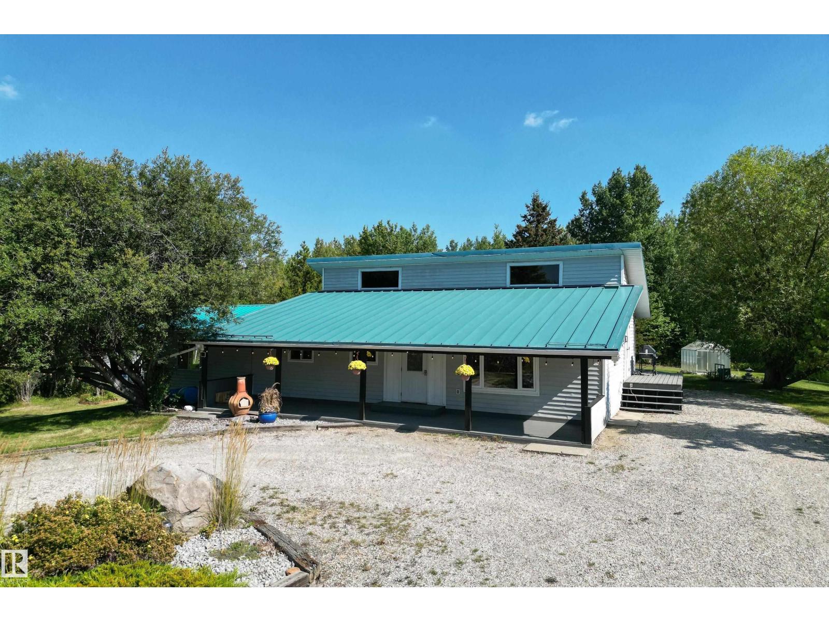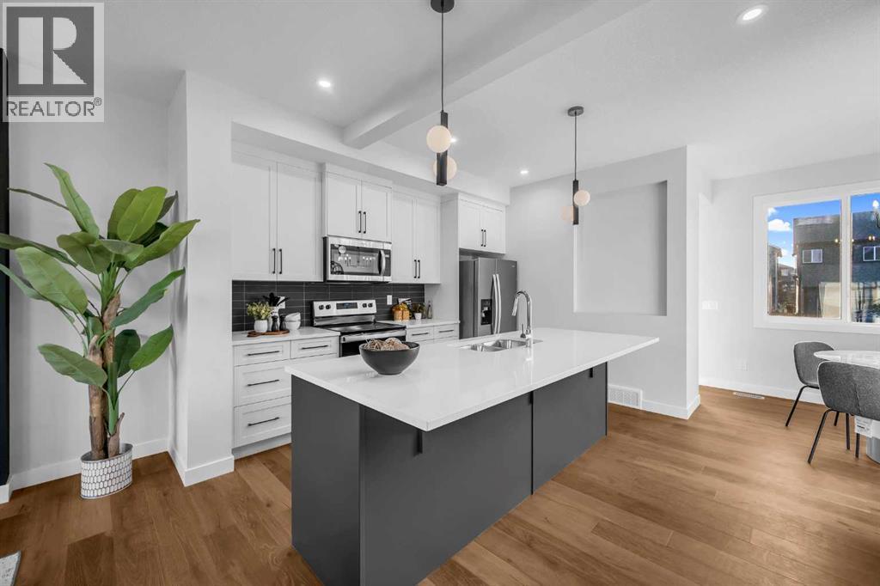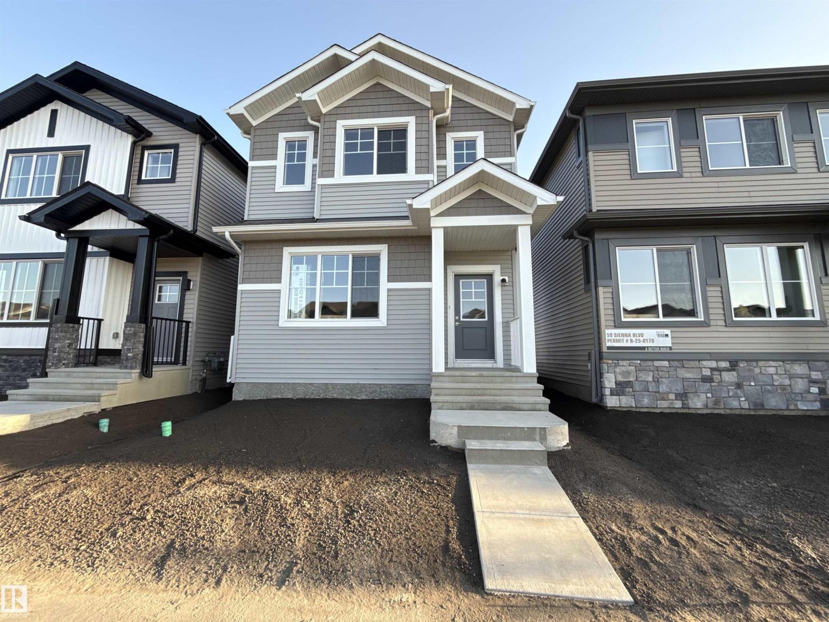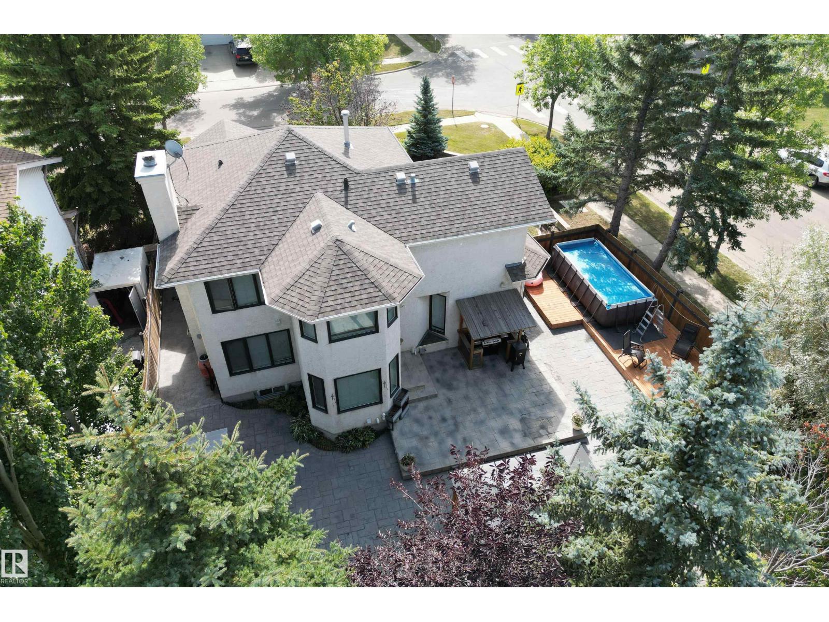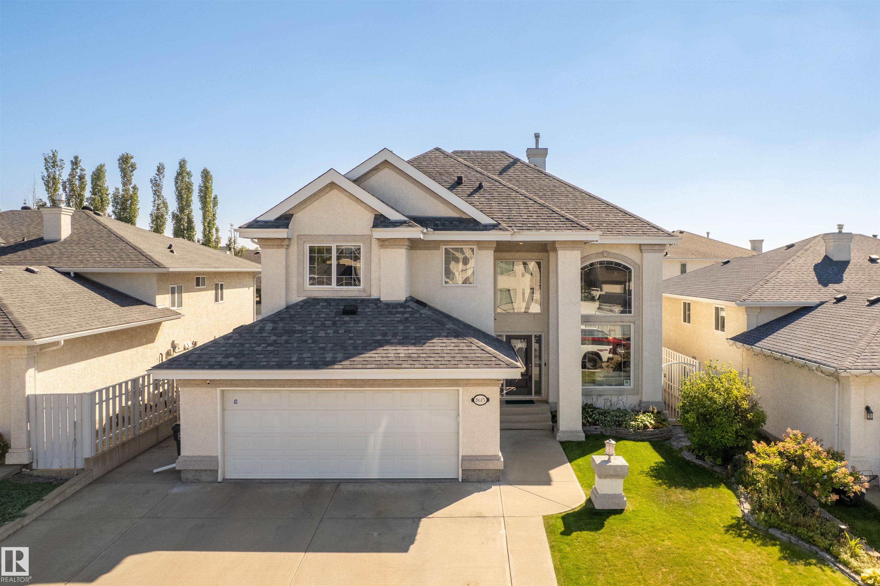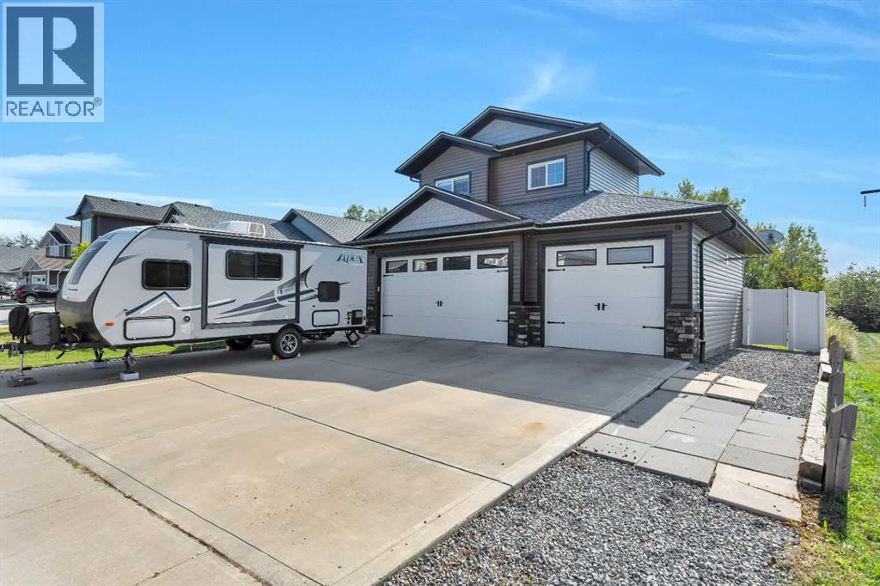- Houseful
- AB
- Rural Brazeau County
- T0E
- 49525 Rge Road 85
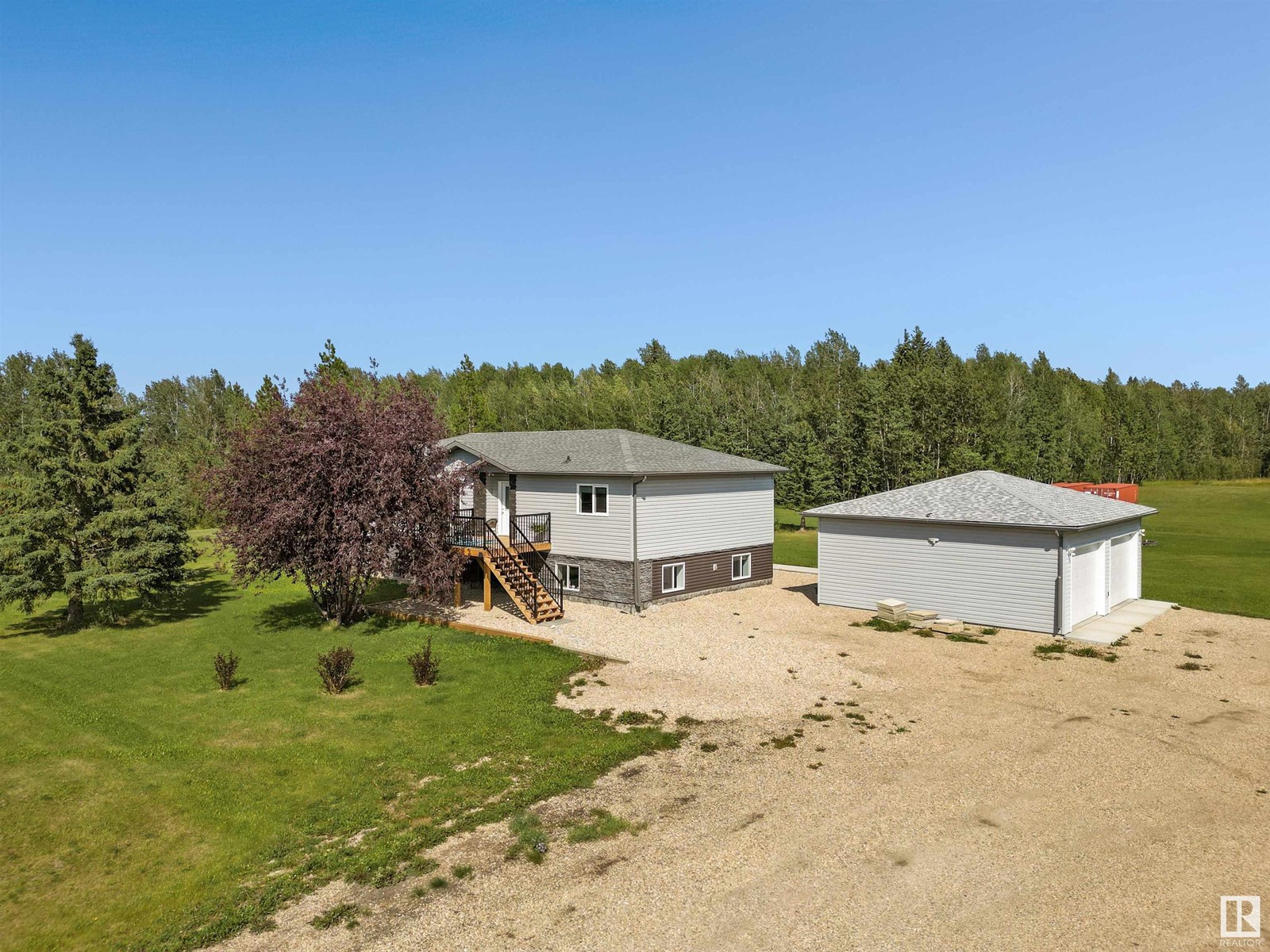
49525 Rge Road 85
49525 Rge Road 85
Highlights
Description
- Home value ($/Sqft)$428/Sqft
- Time on Houseful95 days
- Property typeSingle family
- StyleRaised bungalow
- Lot size8.33 Acres
- Year built2014
- Mortgage payment
Acreage living at its finest and only minutes to town on all pavement! Situated on just over 8 acres you will enjoy a 2014 stunning raised bungalow with over 3000sq/ft of beautifully finished living space. 5 bedrooms, 3 bathrooms, main floor laundry, office, storage space, air conditioning, gas fireplace, you name it this home has it all! You will love the modern country feel, gorgeous open concept living area with tons of natural light pouring in the windows. The kitchen showcases a massive island and enough space for entertaining all the family and friends around a huge kitchen table. The primary is a true private oasis that boasts a jetted tub in the ensuite. The family room downstairs is a show stopper, warm and cozy perfect for movie nights. Two tier back deck ready for long summer nights relaxing under the stars. The large double garage is 26x30. For future development of a shop/second residence the ground is leveled and has all the services set up and ready to go. Pride of ownership shines! (id:63267)
Home overview
- Cooling Central air conditioning
- Heat type Forced air
- # total stories 1
- Has garage (y/n) Yes
- # full baths 3
- # total bathrooms 3.0
- # of above grade bedrooms 5
- Subdivision None
- Lot dimensions 8.33
- Lot size (acres) 8.33
- Building size 1622
- Listing # E4439966
- Property sub type Single family residence
- Status Active
- Office 5.486m X 3.912m
Level: Basement - 4th bedroom 5.486m X 3.912m
Level: Basement - Recreational room 8.585m X 4.47m
Level: Basement - Utility 2.921m X 4.699m
Level: Basement - 5th bedroom 6.782m X 3.886m
Level: Basement - Primary bedroom 4.166m X 4.14m
Level: Main - 3rd bedroom 3.962m X 3.175m
Level: Main - Laundry 2.946m X 3.327m
Level: Main - Living room 4.775m X 8.661m
Level: Main - 2nd bedroom 4.089m X 3.175m
Level: Main - Kitchen 3.454m X 4.089m
Level: Main - Dining room 3.454m X 3.378m
Level: Main
- Listing source url Https://www.realtor.ca/real-estate/28404056/49525-rge-road-85-rural-brazeau-county-none
- Listing type identifier Idx

$-1,853
/ Month




