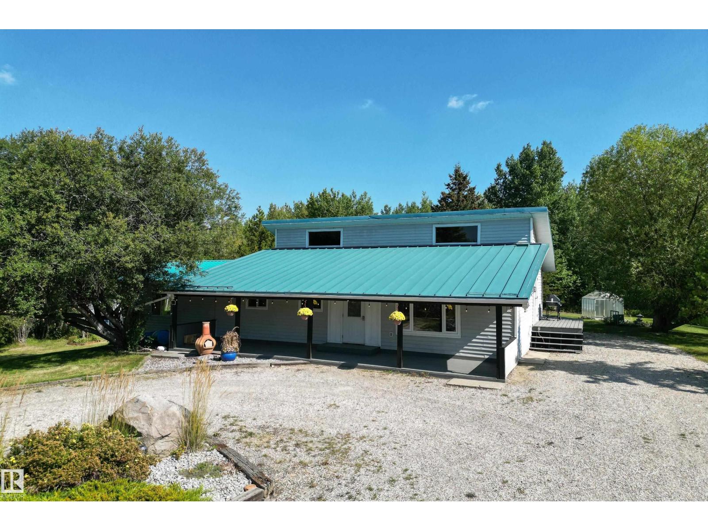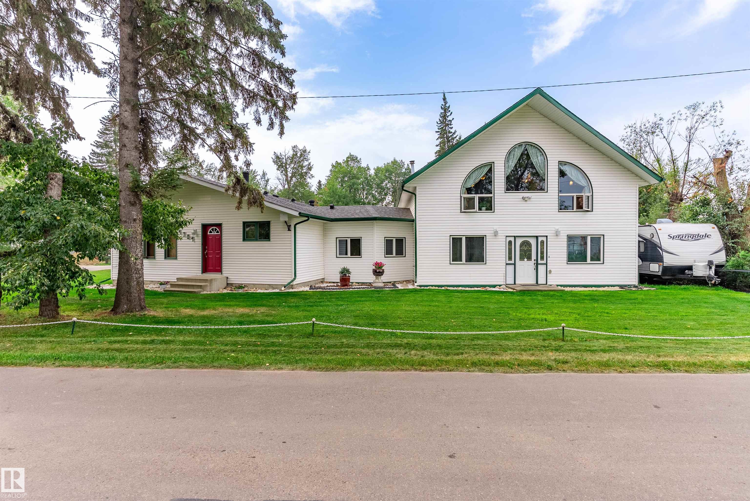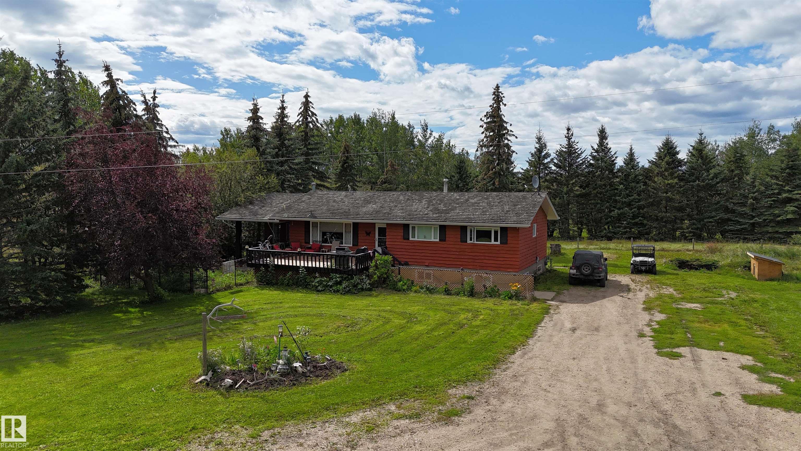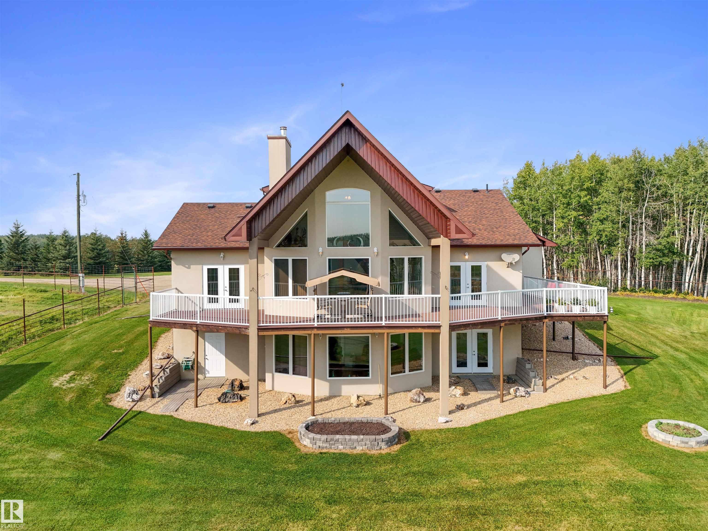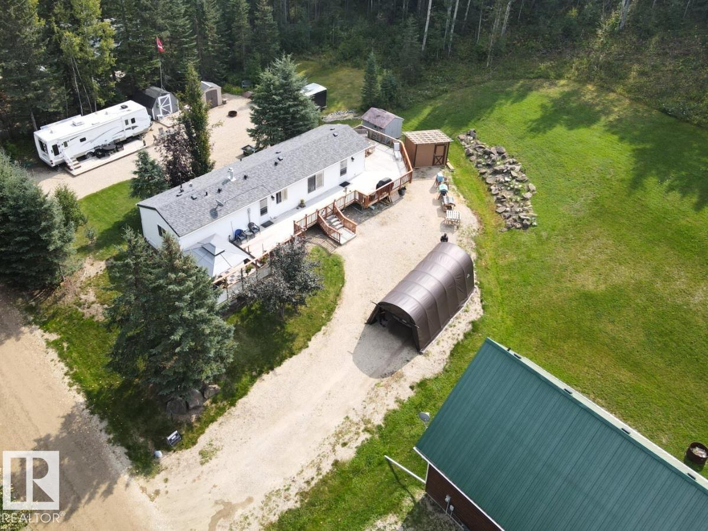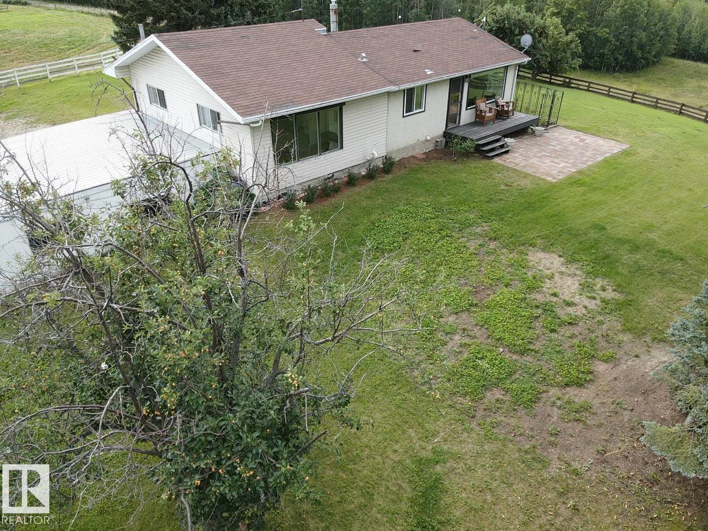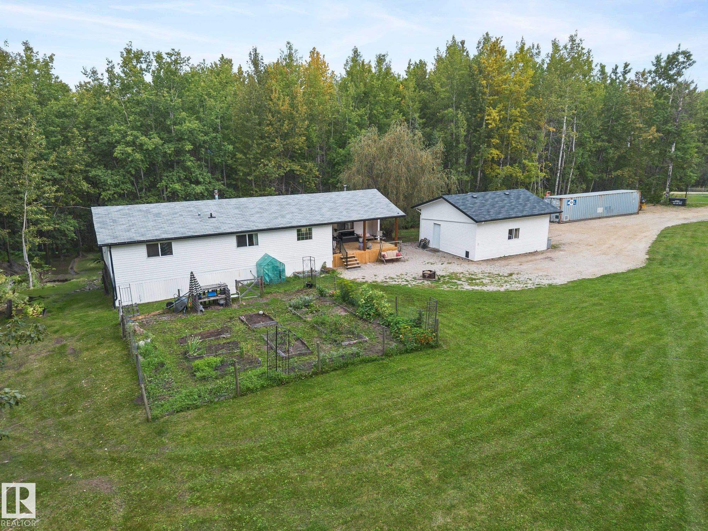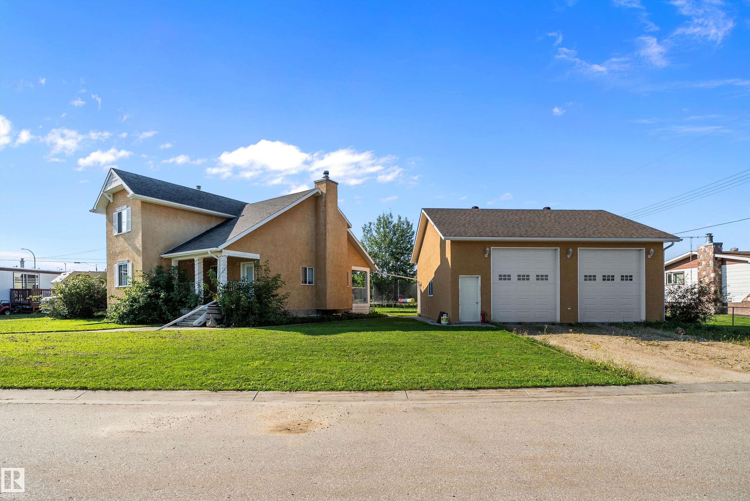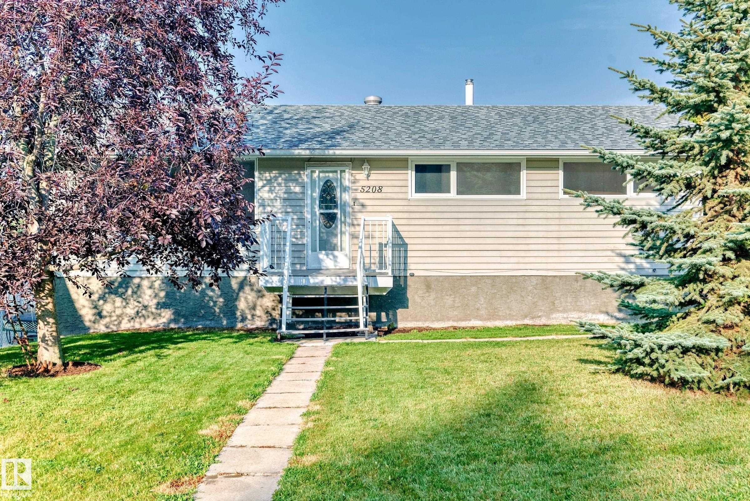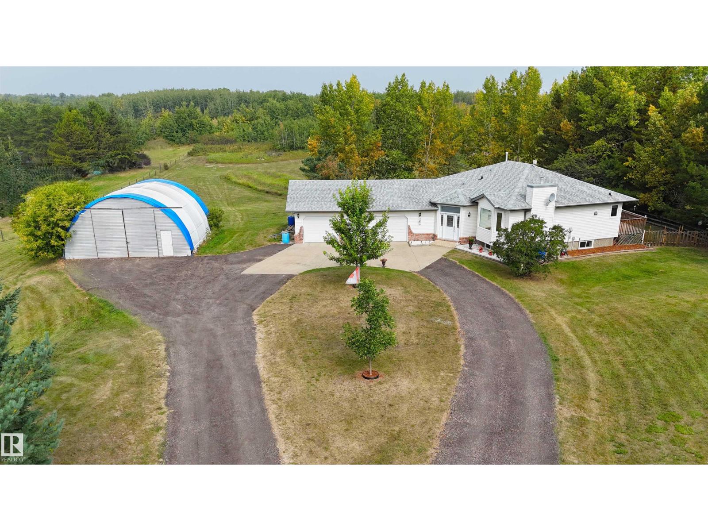- Houseful
- AB
- Rural Brazeau County
- T7A
- 50428 Range Road 81
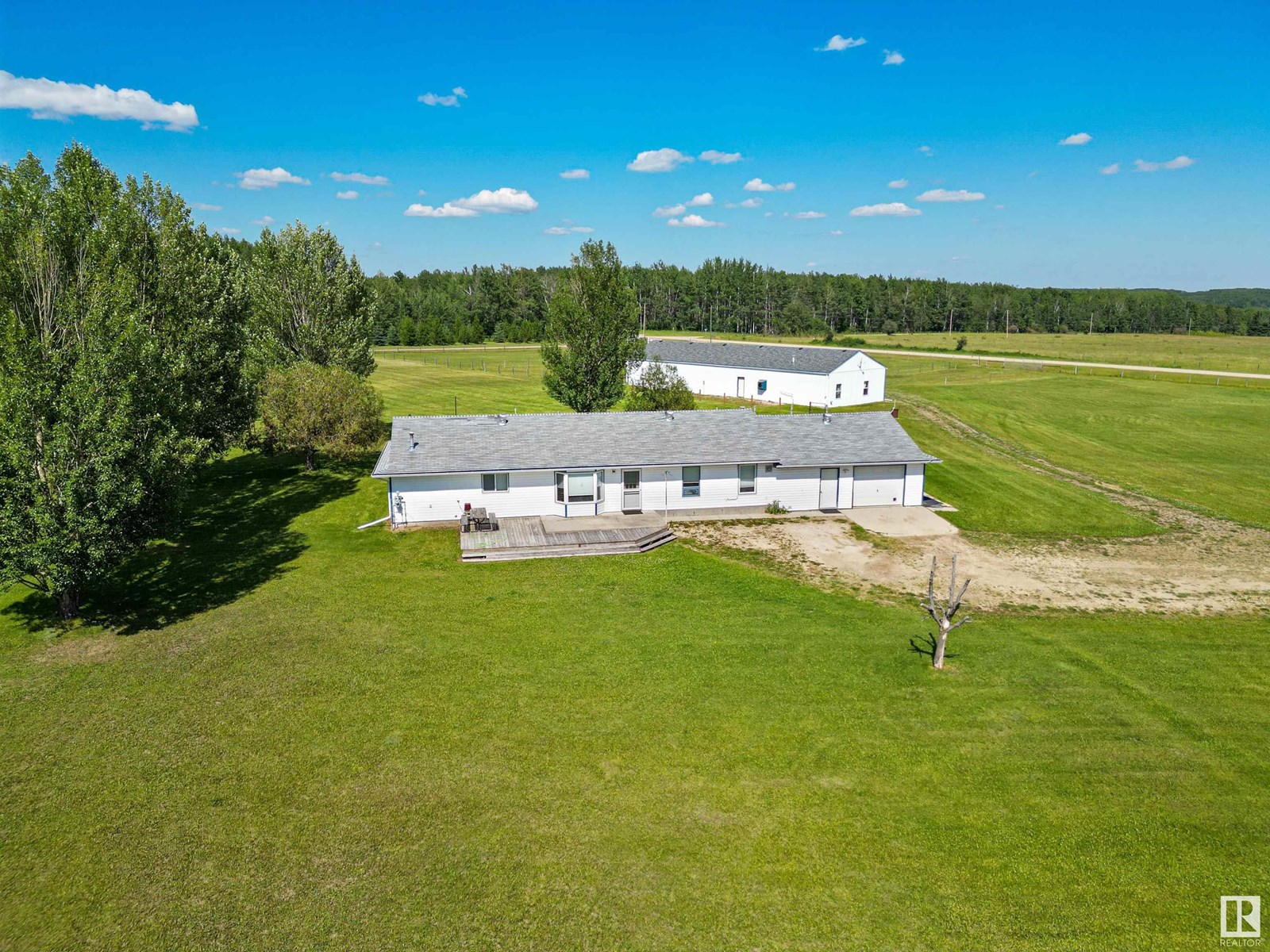
50428 Range Road 81
50428 Range Road 81
Highlights
Description
- Home value ($/Sqft)$348/Sqft
- Time on Houseful50 days
- Property typeSingle family
- StyleBungalow
- Lot size9.24 Acres
- Year built1994
- Mortgage payment
Situated on 9.24 acres, this bright and spacious bungalow has everything you need. The oversized single garage is heated and has laundry with additional laundry hookups in the utility room. There are four bedrooms, with the primary having a unique option of French door access to another bedroom, perhaps the perfect nursery set up? There is a 3 pc and 4 pc bathroom on either end of the home. The center of it all is the country pine kitchen with ample cupboard space and the gorgeous dining room with bay window! And don't forget the large living room with vaulted ceilings. Let's move on to the versatile shop! Measuring 100ftX30ft the possibilities are endless! There is the ability to hook up in-floor heat with four thermostats throughout. The south side of the shop is set up as an office, the middle has a room set up for wood work, and the large bay area with two overhead doors has a wood stove, two horse stalls and incredible space. There is a second approach for road access to the shop as well! (id:63267)
Home overview
- Heat type In floor heating
- # total stories 1
- Fencing Fence
- Has garage (y/n) Yes
- # full baths 2
- # total bathrooms 2.0
- # of above grade bedrooms 4
- Subdivision None
- Lot dimensions 9.24
- Lot size (acres) 9.24
- Building size 1580
- Listing # E4448312
- Property sub type Single family residence
- Status Active
- 2nd bedroom 2.64m X 3.1m
Level: Main - 4th bedroom 4.41m X 2.41m
Level: Main - Kitchen 3.63m X 3.2m
Level: Main - Primary bedroom 3.65m X 3.11m
Level: Main - Dining room 5.65m X 4.41m
Level: Main - 3rd bedroom 3.29m X 3.39m
Level: Main - Living room 6.06m X 5.12m
Level: Main
- Listing source url Https://www.realtor.ca/real-estate/28620023/50428-range-road-81-rural-brazeau-county-none
- Listing type identifier Idx

$-1,466
/ Month


