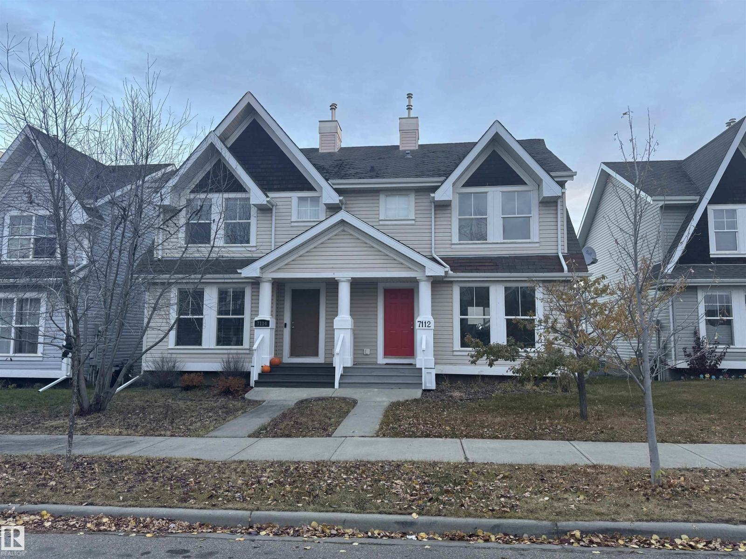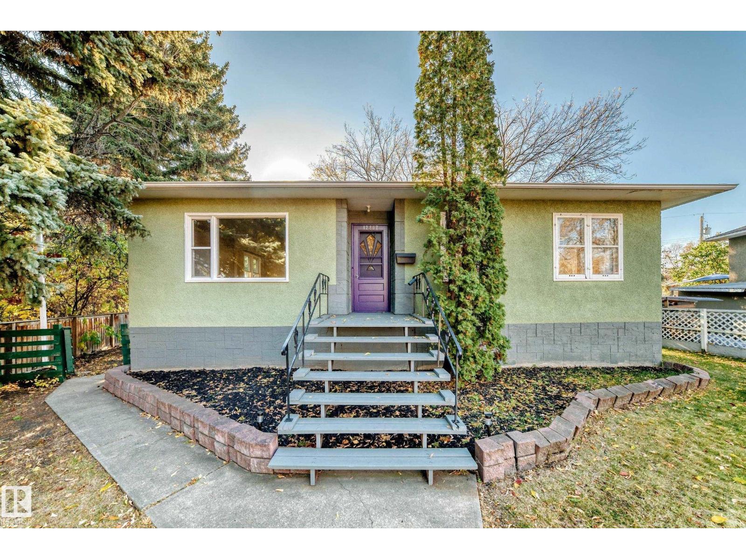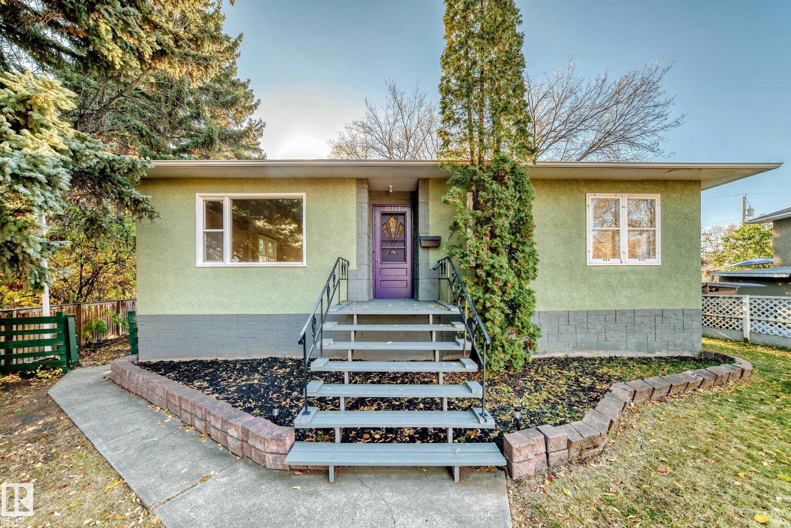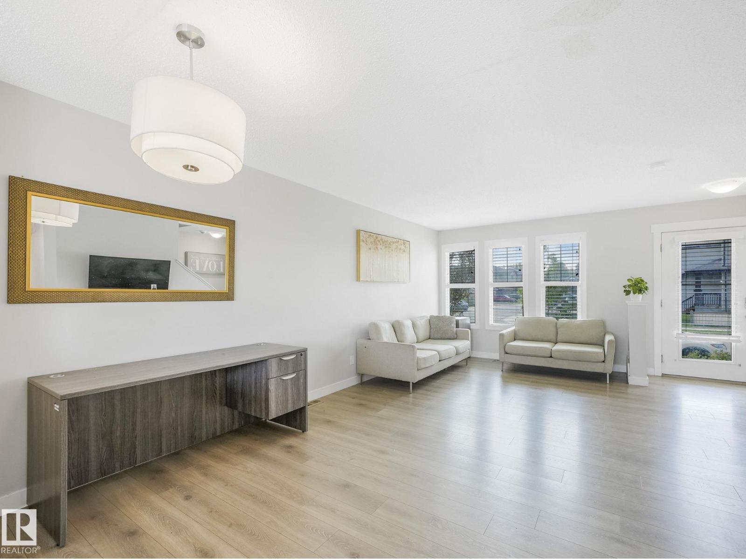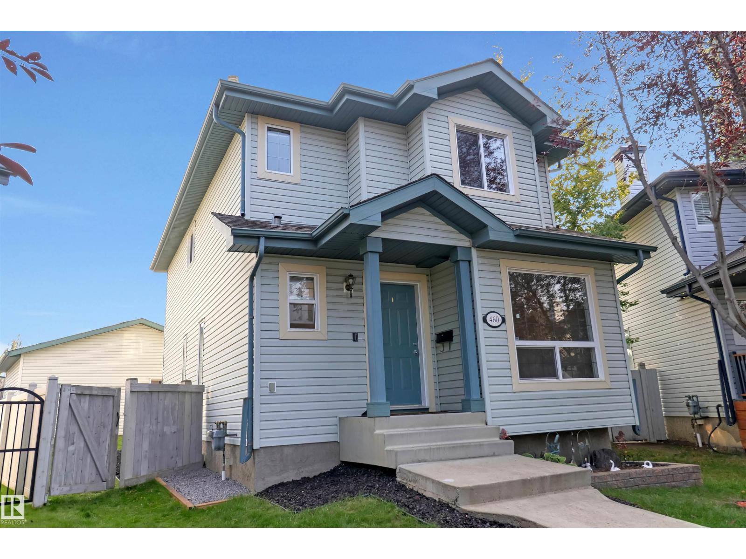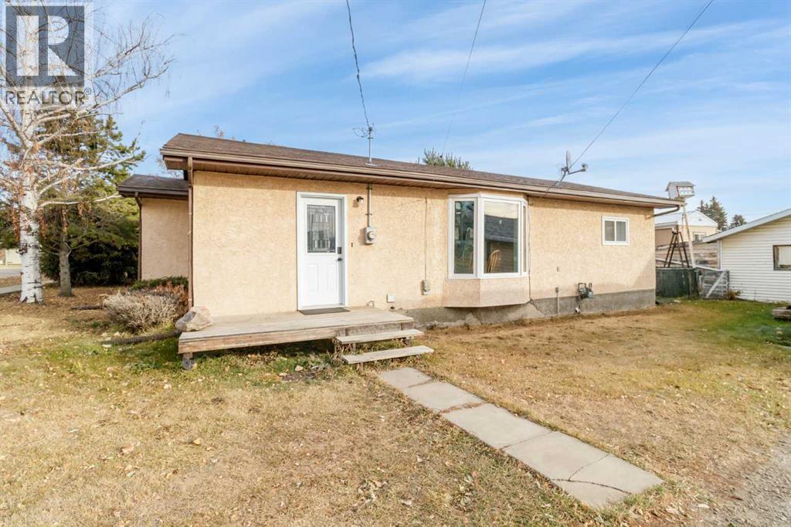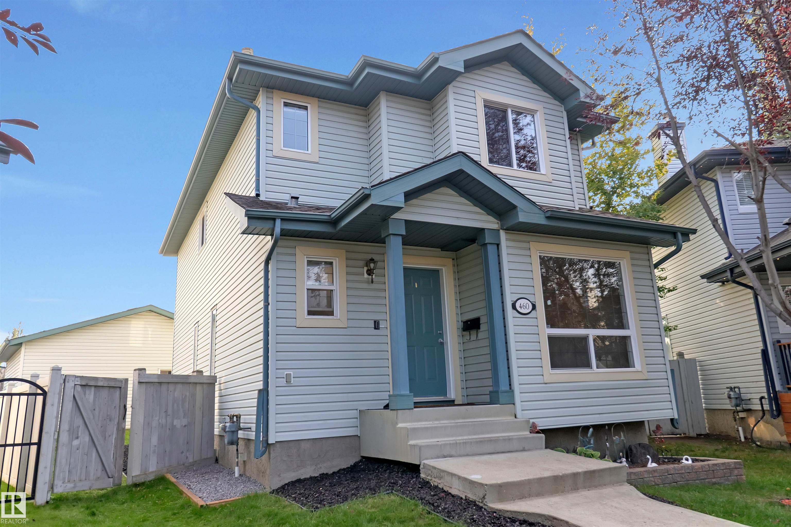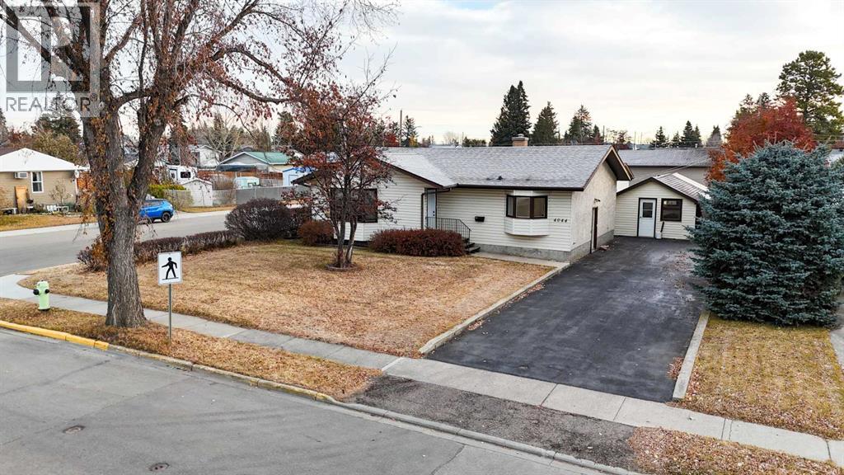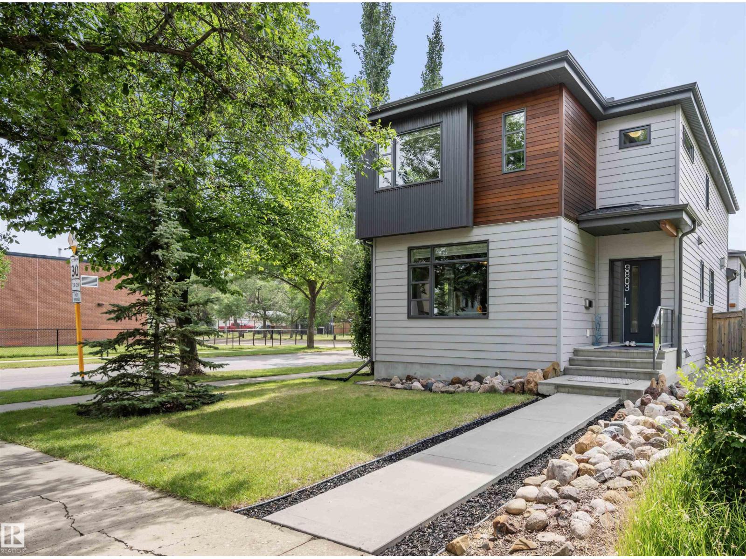- Houseful
- AB
- Rural Brazeau County
- T0C
- 5429 Township Road 494 Unit 18
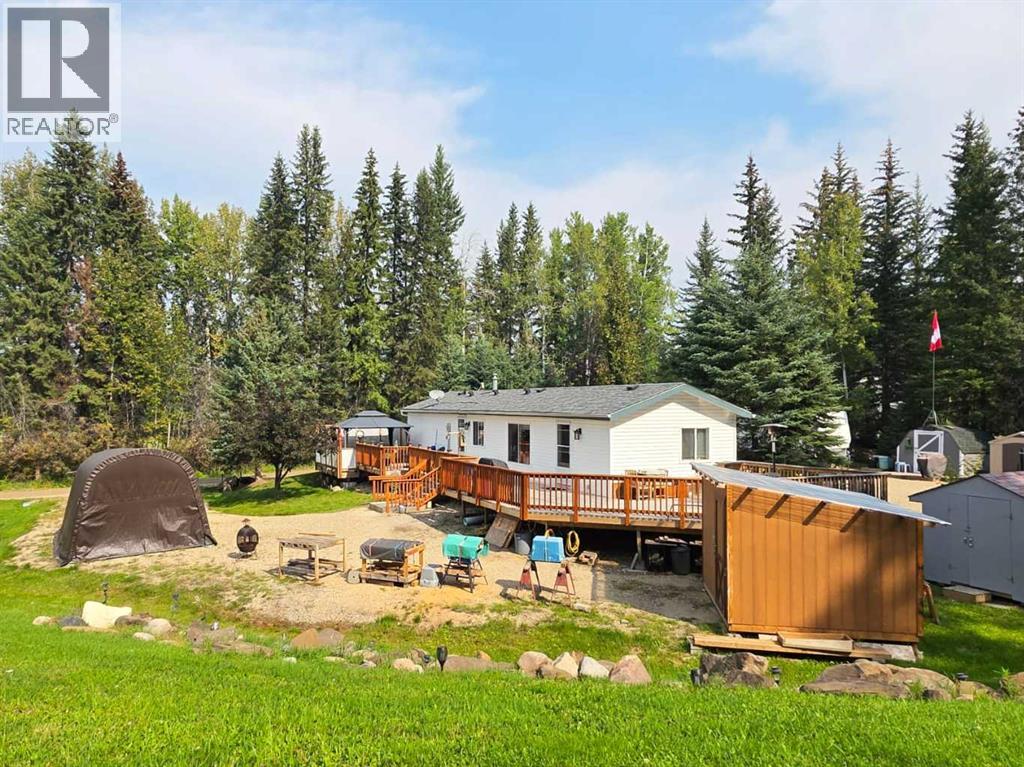
5429 Township Road 494 Unit 18
5429 Township Road 494 Unit 18
Highlights
Description
- Home value ($/Sqft)$238/Sqft
- Time on Houseful117 days
- Property typeSingle family
- StyleMobile home
- Year built2001
- Mortgage payment
This Charming 2001 Mobile, offers 2 bedrooms/1 bathroom with many upgrades. Ideally located at the end of the road/overlooking hole #6 at Birchwood Golf and Country Club. Whether You're Looking for a Relaxing Retreat or a Year-Round Home, this property offers the Best of Both Worlds with a perfect blend of Comfort and Recreation. Key features include a new furnace (2024)/new stove (2024)/new dishwasher (2025)/new window replaced in living room (2025)/ newer blinds in kitchen and living room/some new LED lights in the kitchen and bathroom/a large deck (full length of the unit)/14x12 canopy & 24x12 truck shelter/two sheds (10x10 and 8x10)/a 2000-gallon septic tank. Utilities are exceptionally low; this last March was approx. $200 for gas and power together. $126 condo fee is for communal water. Located at the Birchwood Golf and Country Club, you'll have access to a 9-hole golf course/Pro Shop/restaurant/and motel accommodations for guests. Nearby locations include the Hamlet of Lindale (4 km, mailboxes but no convenience store)/the Town of Tomahawk (18 km, convenience store/post office/mailboxes available)/and the Town of Drayton Valley (20 km, full amenities including Walmart/Canadian Tire/Home Hardware/and IGA store). Whether it's your golfing getaway or year-round retreat, this home offers everything you need. If golfing is your favorite pastime, Birchwood Golf and Country Club is the place to be! (id:63267)
Home overview
- Cooling None
- Heat type Forced air
- Sewer/ septic Septic tank
- # total stories 1
- Construction materials Wood frame
- Fencing Not fenced
- # parking spaces 2
- Has garage (y/n) Yes
- # full baths 1
- # total bathrooms 1.0
- # of above grade bedrooms 2
- Flooring Laminate, linoleum
- Community features Golf course development, pets allowed
- Subdivision Birchwood subdivision
- Lot size (acres) 0.0
- Building size 960
- Listing # A2231911
- Property sub type Single family residence
- Status Active
- Living room 4.572m X 4.572m
Level: Main - Hall 1.524m X 1.829m
Level: Main - Bedroom 4.572m X 3.072m
Level: Main - Primary bedroom 4.572m X 3.353m
Level: Main - Other 4.572m X 4.572m
Level: Main - Bathroom (# of pieces - 4) 1.524m X 2.134m
Level: Main
- Listing source url Https://www.realtor.ca/real-estate/28570613/18-5429-township-road-494-rural-brazeau-county-birchwood-subdivision
- Listing type identifier Idx

$-480
/ Month


