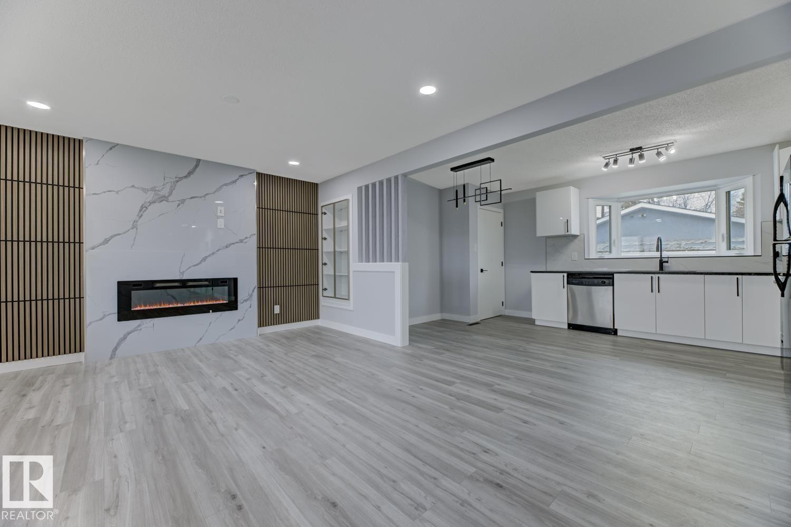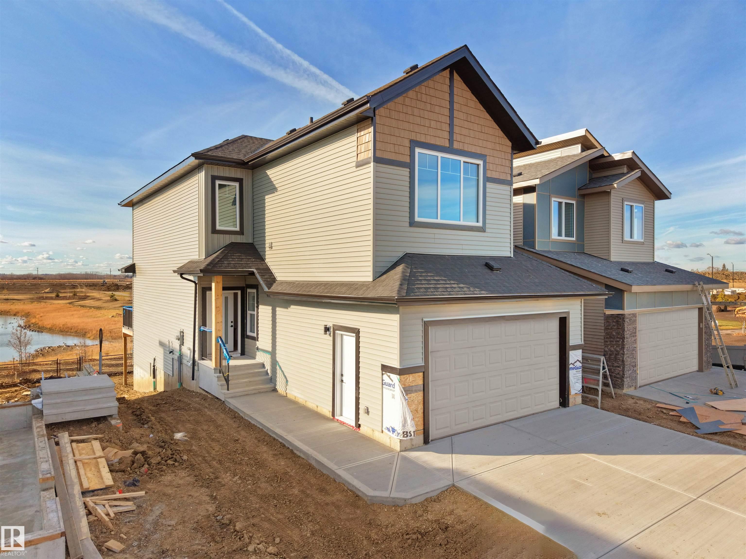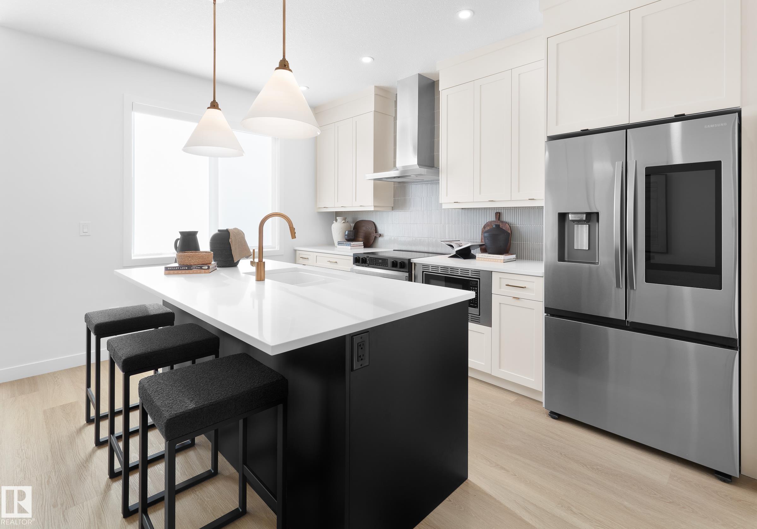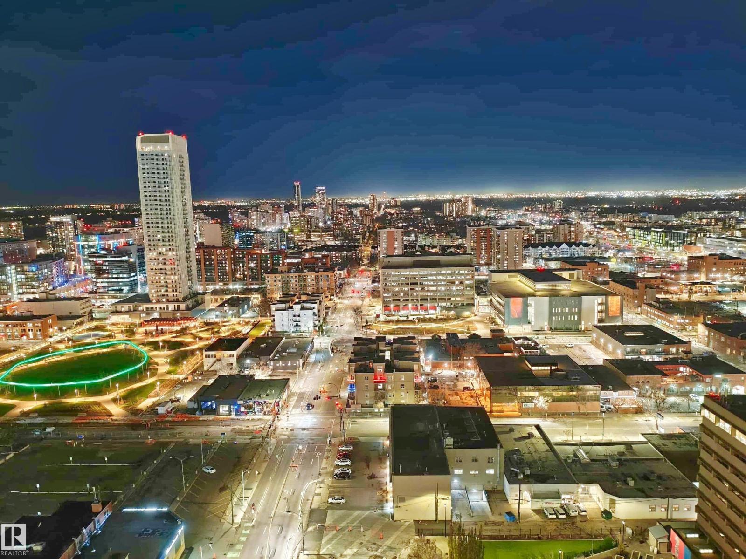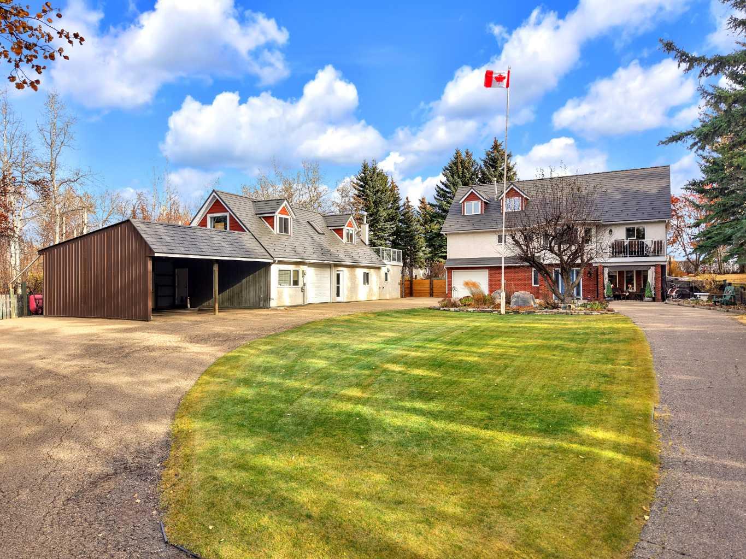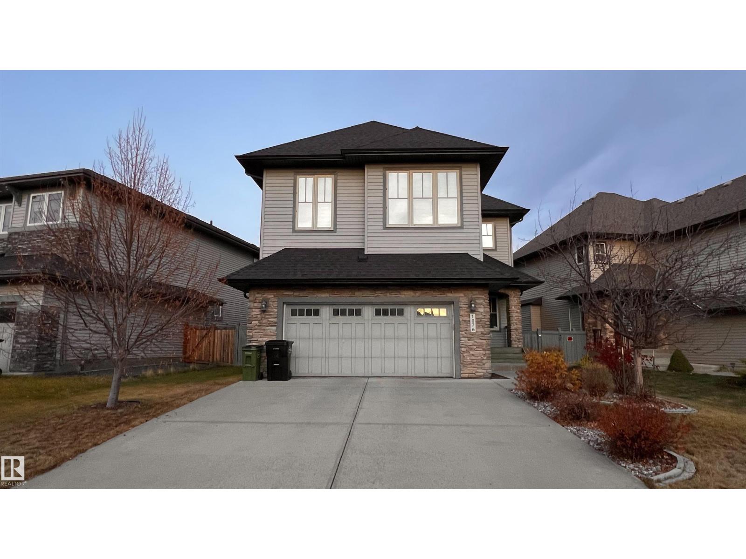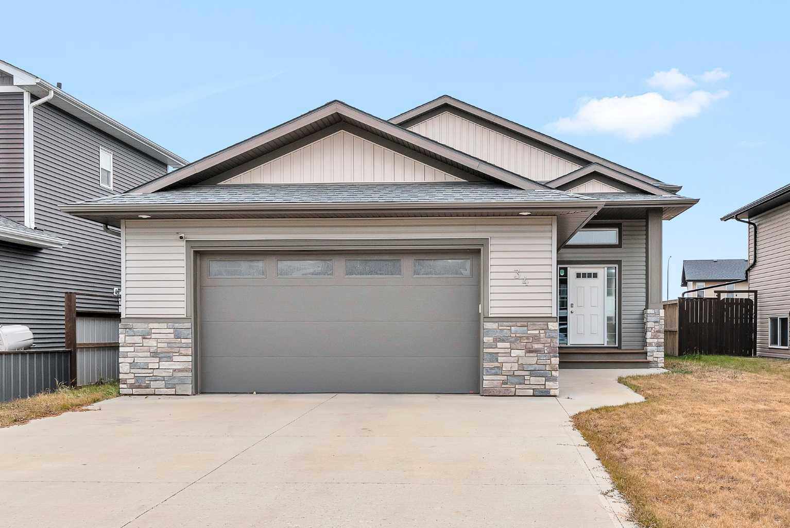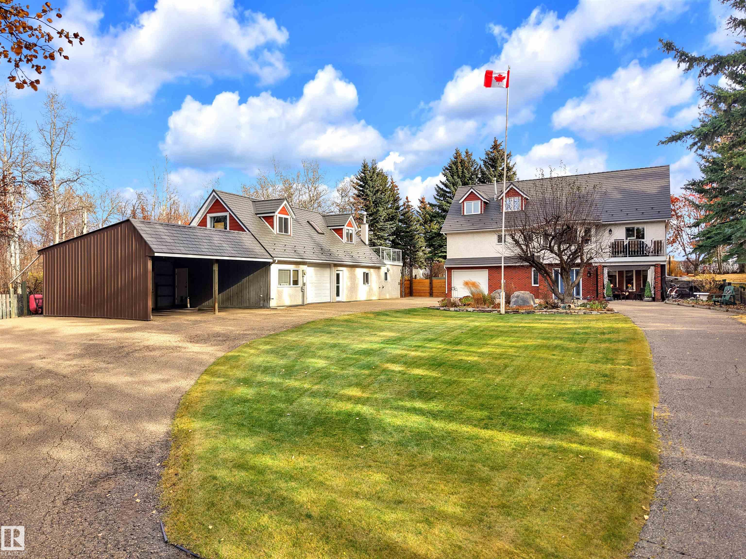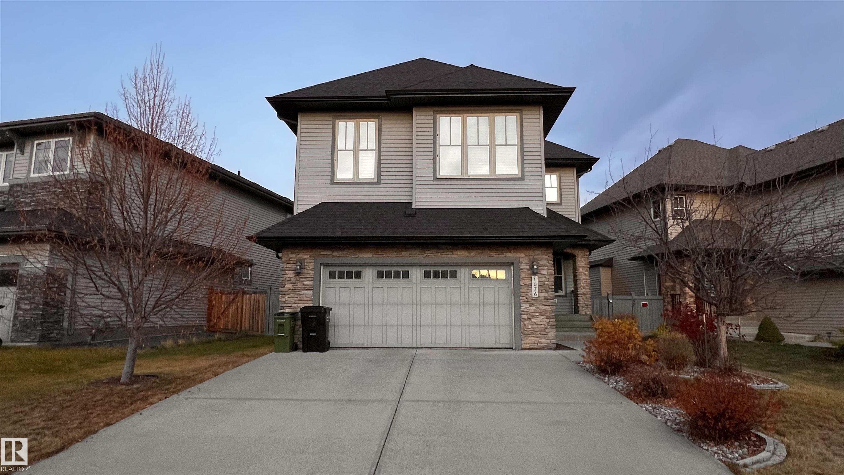- Houseful
- AB
- Rural Brazeau County
- T0E
- 7216 Twp Road 500
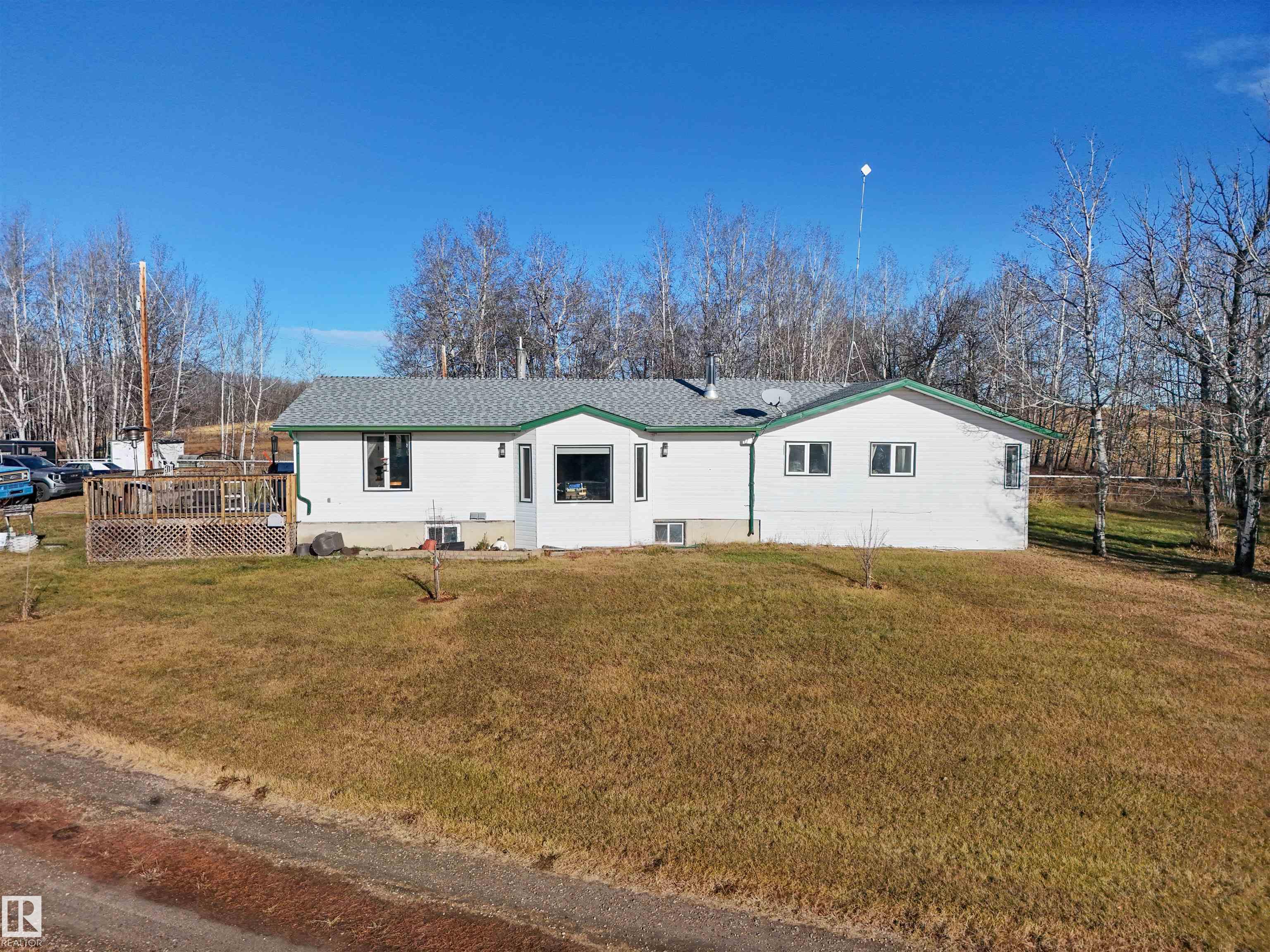
7216 Twp Road 500
7216 Twp Road 500
Highlights
Description
- Home value ($/Sqft)$299/Sqft
- Time on Housefulnew 11 hours
- Property typeResidential
- StyleBungalow
- Lot size3.08 Acres
- Year built1960
- Mortgage payment
Just minutes from Drayton Valley, the golf course, and seconds from a grocery store, this 3-acre property offers pavement right to the driveway. The land is fully fenced with 5' page wire on three sides, 4' chain link along the front and secured with an automatic gate. For outbuildings - a 14x20 insulated barn, a 32x48 heated, finished shop with 220 wiring and a newer 12x14 electric overhead door, along with 3 sheds. The 5-bedroom bungalow was fully renovated in 1998, including electrical and plumbing, and offers over 1,600 sq ft on the main floor. Inside, you'll find a bright open floor plan, a large family room, main floor laundry, slate flooring, vinyl windows, and a wood stove. The finished basement provides even more functional living space. Recent updates within the past 3 years include hot water on demand, 25-year shingles, air conditioning, and updated appliances. This property combines country living, modern comfort, and exceptional garage space - all within minutes of Drayton Valley!
Home overview
- Heat source Paid for
- Heat type Forced air-1, wood stove, natural gas
- Sewer/ septic Septic tank & field
- Construction materials Vinyl
- Foundation Concrete perimeter
- Exterior features Backs onto park/trees, fenced, private setting, shopping nearby
- Other structures Barns, see remarks
- Has garage (y/n) Yes
- Parking desc 220 volt wiring, shop
- # full baths 2
- # total bathrooms 2.0
- # of above grade bedrooms 5
- Flooring Ceramic tile, hardwood, slate
- Has fireplace (y/n) Yes
- Interior features Ensuite bathroom
- Area Brazeau
- Water source Drilled well
- Zoning description Zone 90
- Lot size (acres) 3.08
- Basement information Full, finished
- Building size 1673
- Mls® # E4464600
- Property sub type Single family residence
- Status Active
- Master room 36.1m X 49.2m
- Bedroom 4 32.8m X 42.6m
- Other room 1 26.2m X 29.5m
- Other room 2 32.8m X 42.6m
- Kitchen room 36.1m X 36.1m
- Bedroom 2 26.2m X 26.2m
- Other room 3 68.9m X 78.7m
- Bedroom 3 23m X 36.1m
- Other room 4 16.4m X 23m
- Other room 5 16.4m X 23m
- Dining room 39.4m X 36.1m
Level: Main - Living room 42.6m X 88.6m
Level: Main
- Listing type identifier Idx

$-1,333
/ Month


