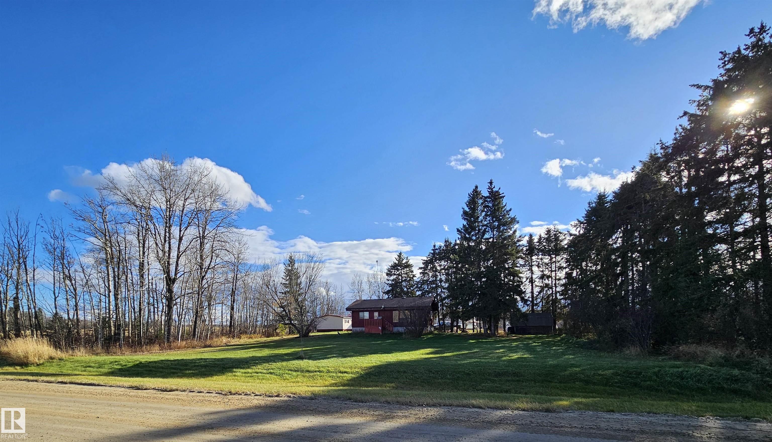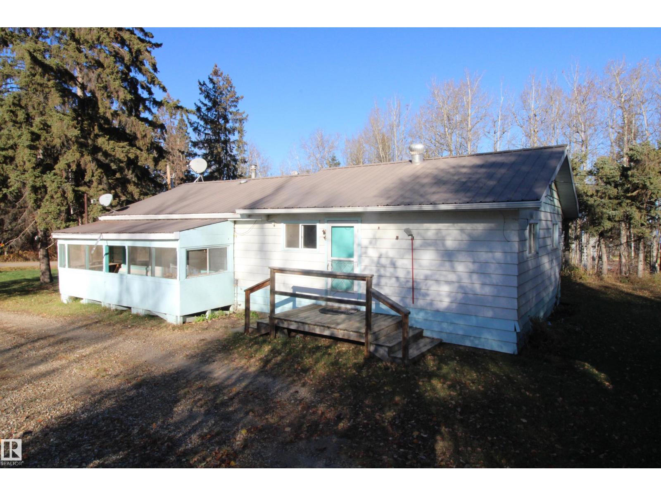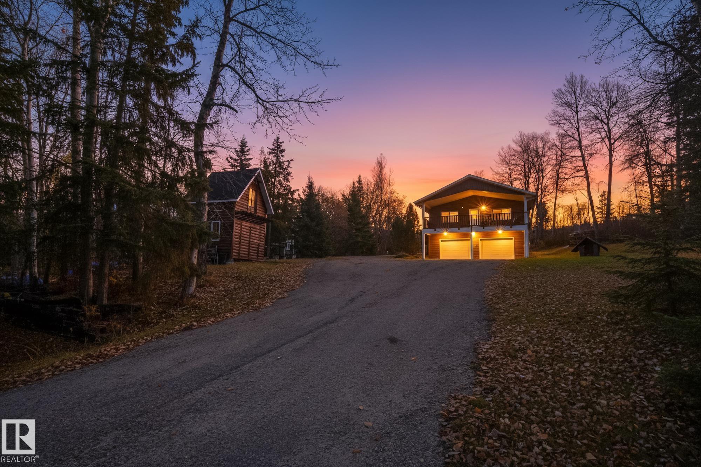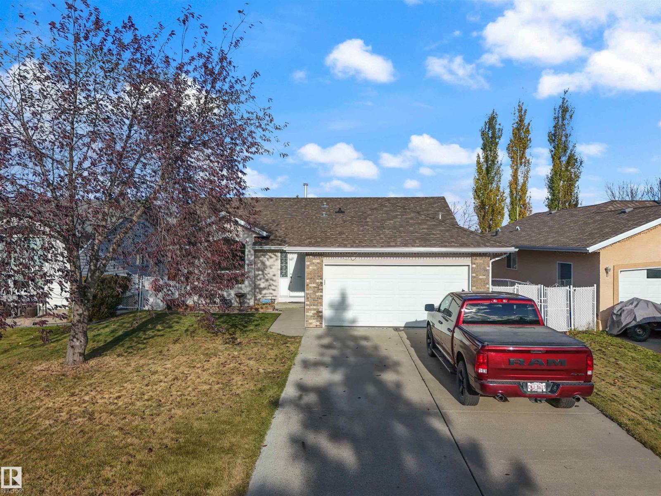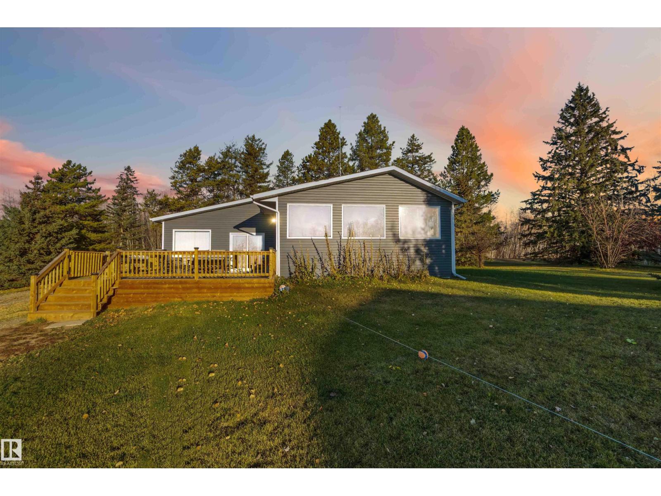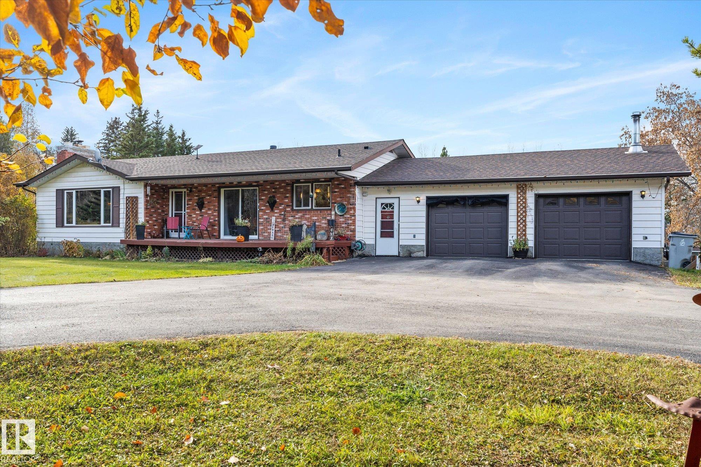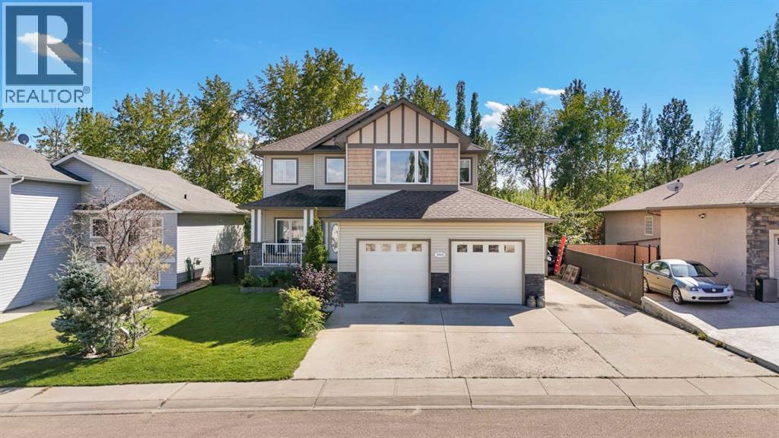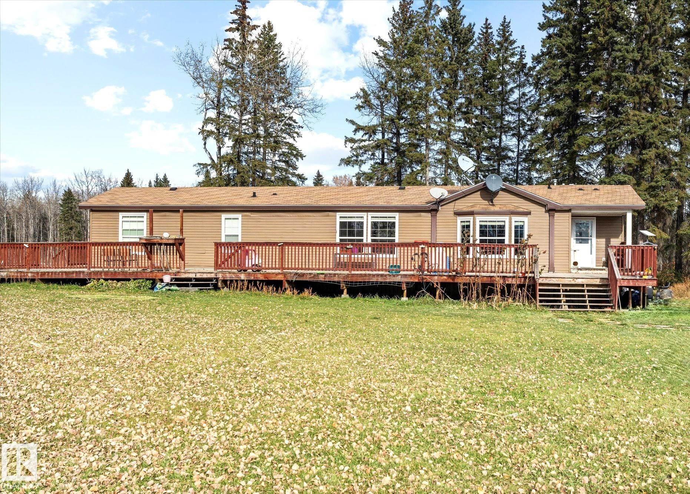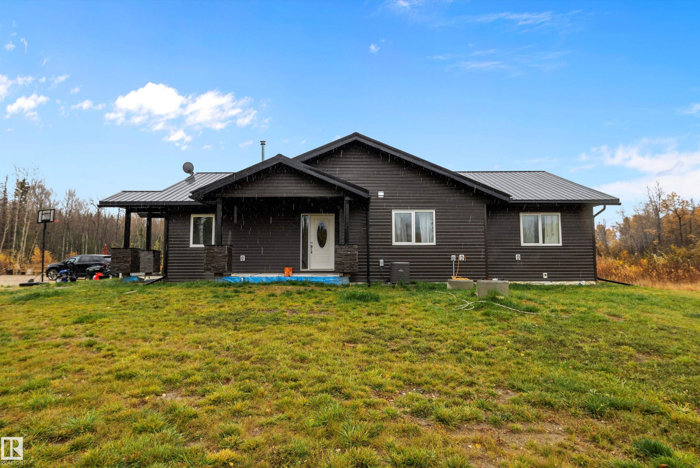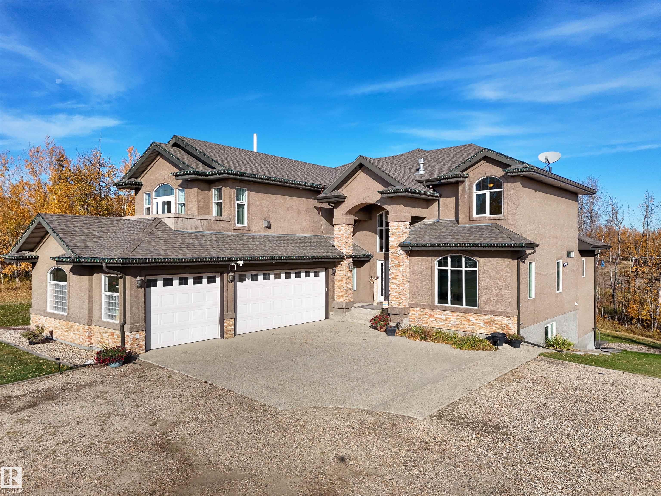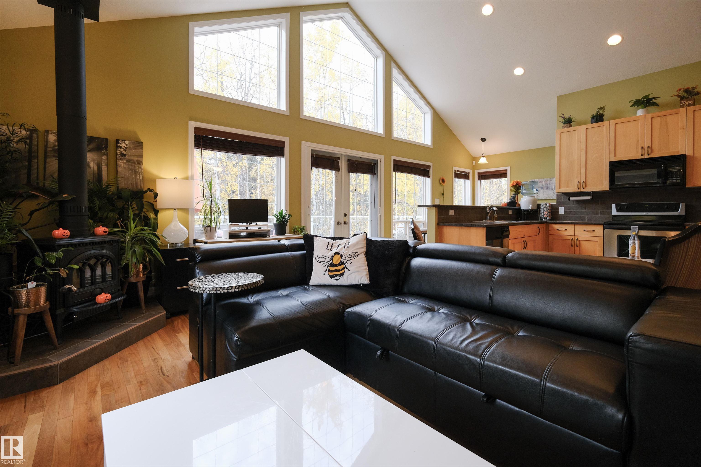- Houseful
- AB
- Rural Brazeau County
- T7A
- 8432 Twp Road 502
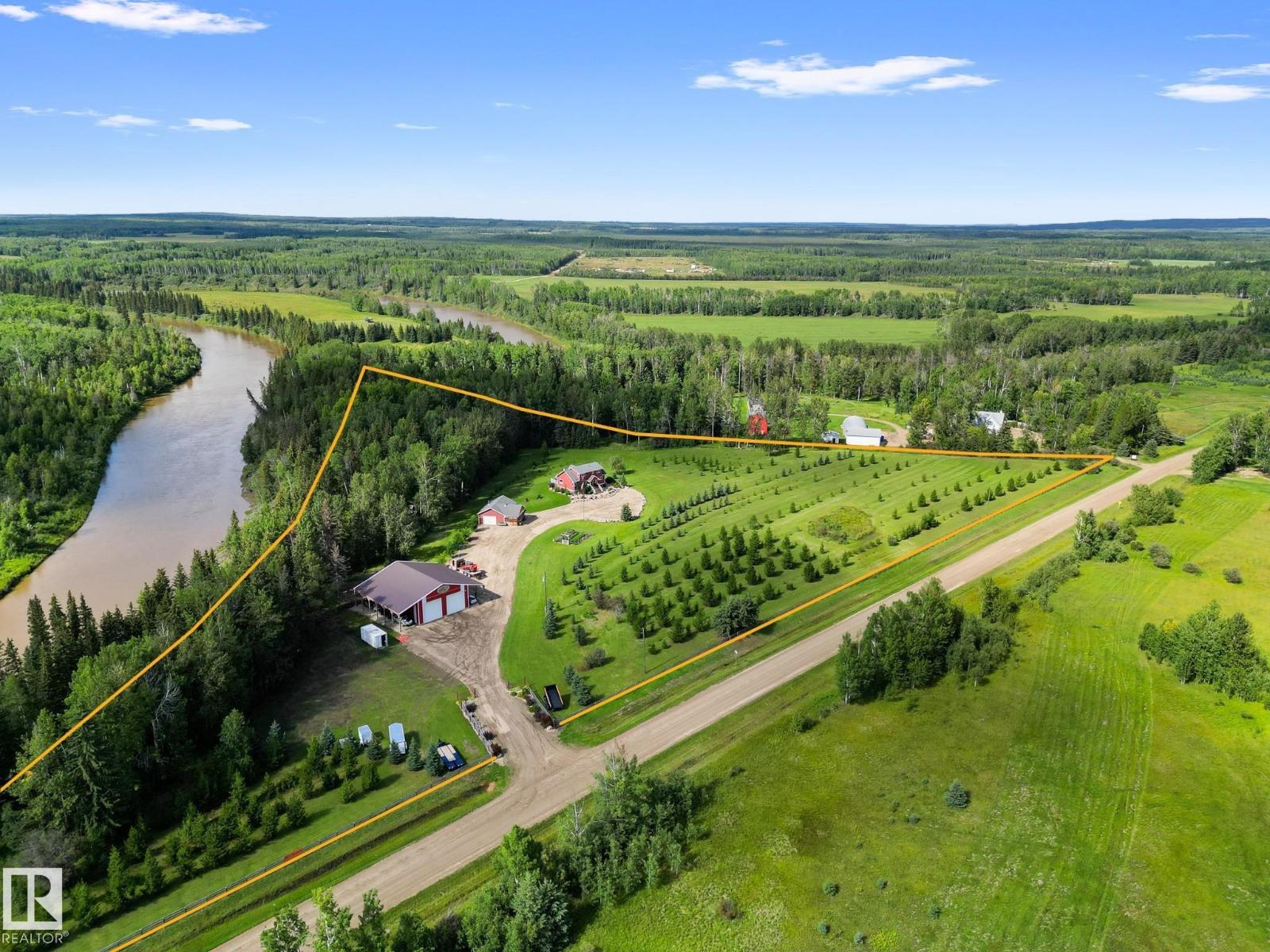
8432 Twp Road 502
8432 Twp Road 502
Highlights
Description
- Home value ($/Sqft)$630/Sqft
- Time on Houseful69 days
- Property typeSingle family
- Lot size9.17 Acres
- Year built2011
- Mortgage payment
PRIDE of OWNERSHIP shows the moment you enter this 9.17acre property! The home is surrounded by masterful landscaping, including over 40 fruit trees and is set against a natural forest backdrop, truly creating a park-like setting! Only steps to the PEMBINA RIVER means fishing, tubing, and swimming out your back door, INCREDIBLE!! The 1.5-storey home features a large entry, 2 generous bedrooms and bathroom, a finished basement, bright open concept kitchen, dining and living room with Hickory Cabinets, Granite Countertops, Stainless Steel appliances, Vaulted ceilings, and BRAND NEW dual-pane windows! The PRIVATE PRIMARY bedroom upstairs is a unique quiet retreat! Outside the finished/heated 60x40' shop with 60x14' lean-to's on both sides provides tons of storage! The 24x36'detached double garage has been converted into a cozy cabin-style entertaining space with a wood stove and a 12x24'covered deck and can easily be converted back into a garage! DON'T MISS YOUR CHANCE! Drone outlines are approximate. (id:63267)
Home overview
- Heat type Forced air
- # total stories 2
- Fencing Fence
- Has garage (y/n) Yes
- # full baths 3
- # total bathrooms 3.0
- # of above grade bedrooms 3
- Subdivision None
- Lot dimensions 9.17
- Lot size (acres) 9.17
- Building size 1682
- Listing # E4453395
- Property sub type Single family residence
- Status Active
- Laundry 3.886m X 3.404m
Level: Basement - Recreational room 8.484m X 8.763m
Level: Basement - Utility 5.105m X 1.93m
Level: Basement - Dining room 3.378m X 3.708m
Level: Main - Living room 4.039m X 5.182m
Level: Main - Kitchen 4.242m X 3.556m
Level: Main - 3rd bedroom 3.454m X 3.505m
Level: Main - 2nd bedroom 3.327m X 3.505m
Level: Main - Primary bedroom 3.683m X 4.064m
Level: Upper - Family room 4.801m X 3.023m
Level: Upper
- Listing source url Https://www.realtor.ca/real-estate/28742844/8432-twp-road-502-rural-brazeau-county-none
- Listing type identifier Idx

$-2,827
/ Month


