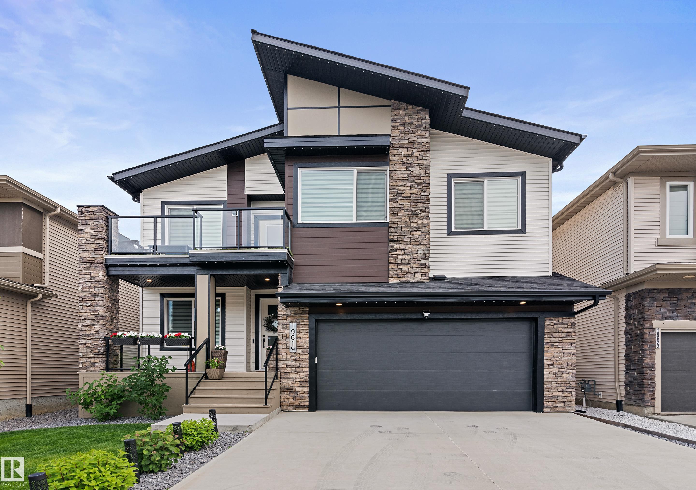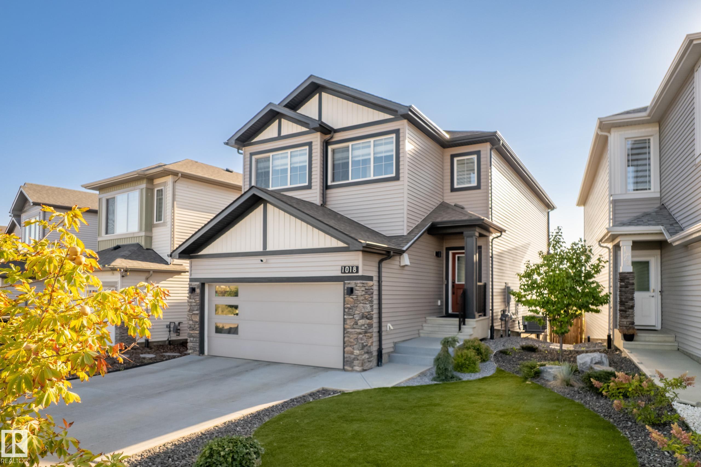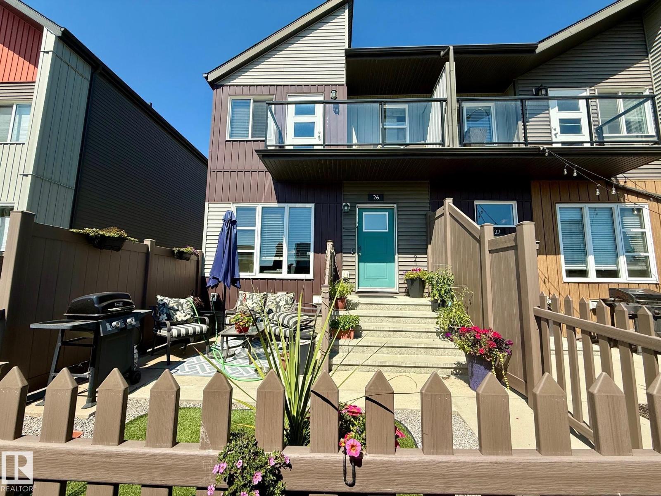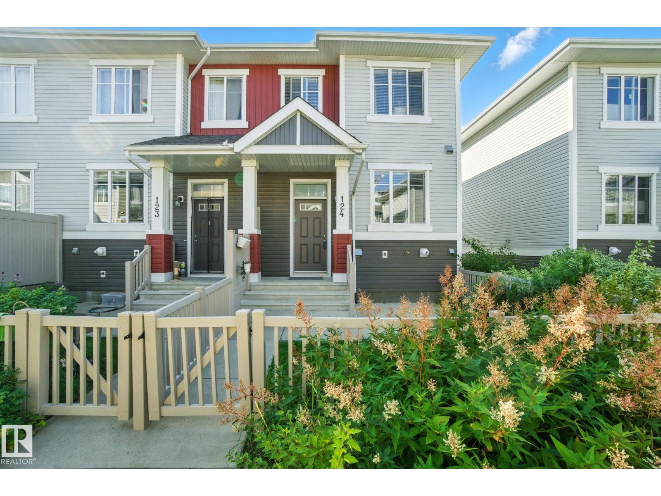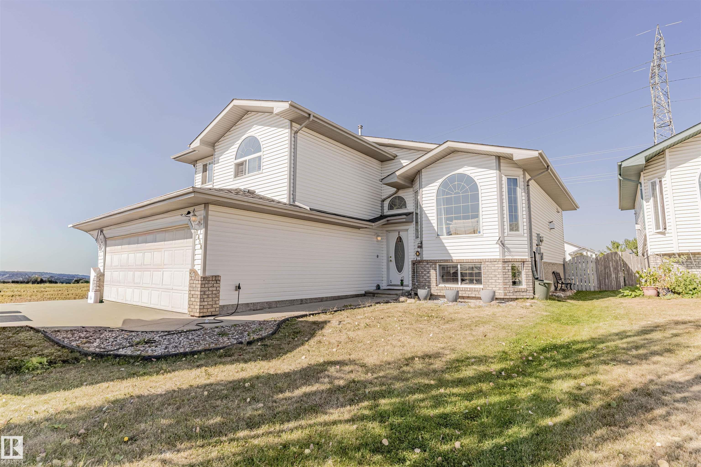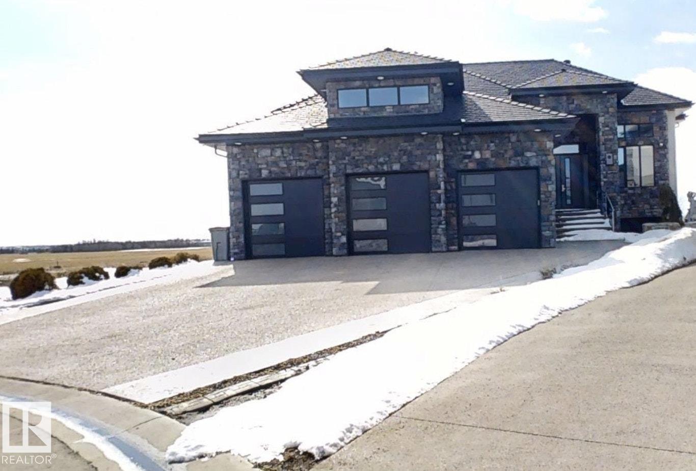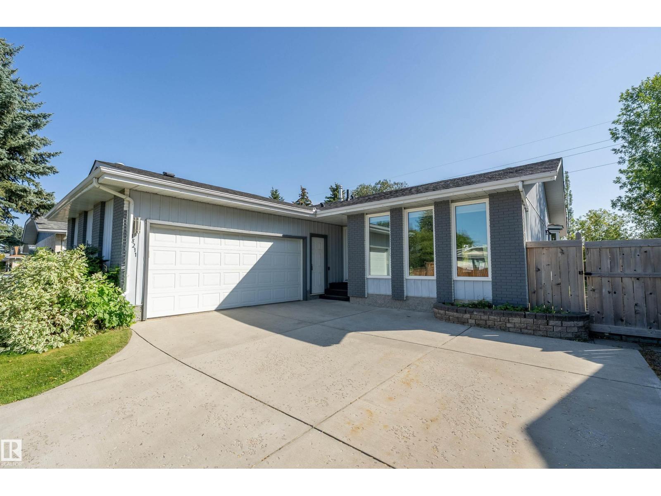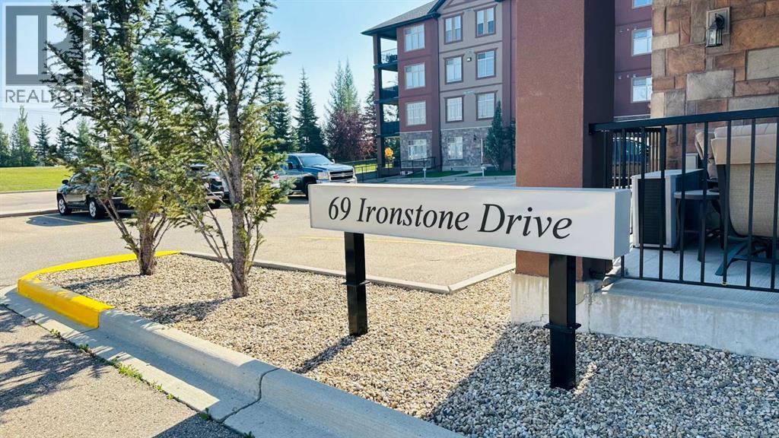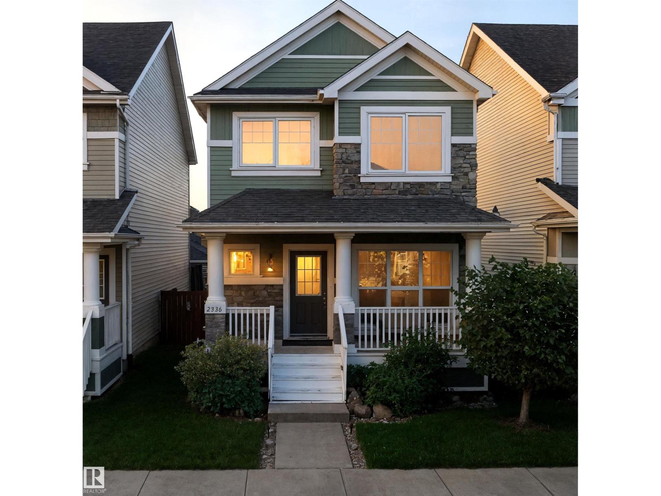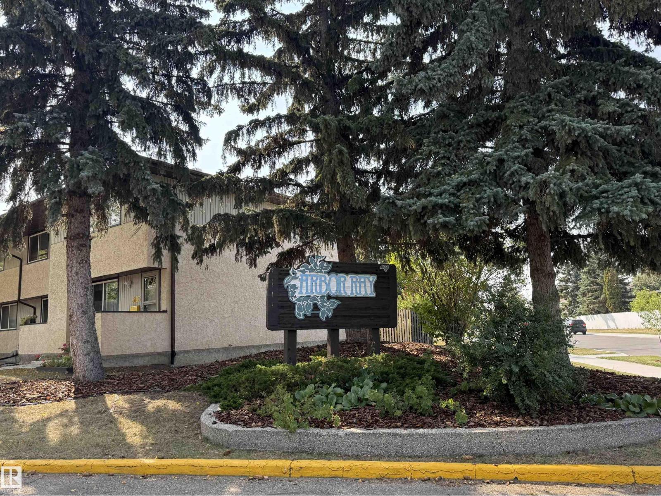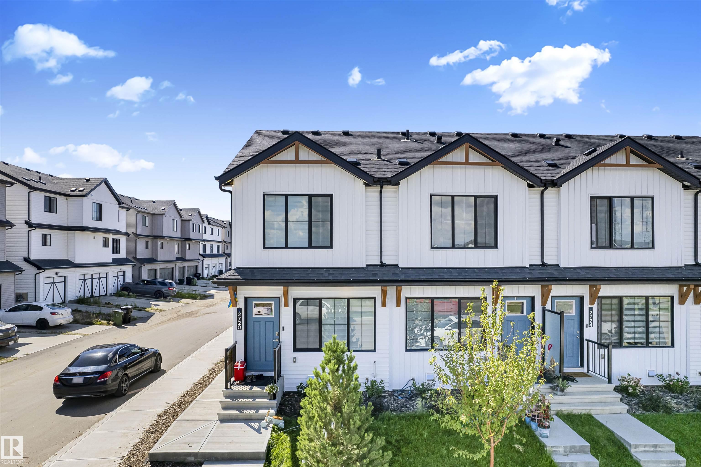- Houseful
- AB
- Rural Camrose County
- T0B
- 42474 Range Rd 220
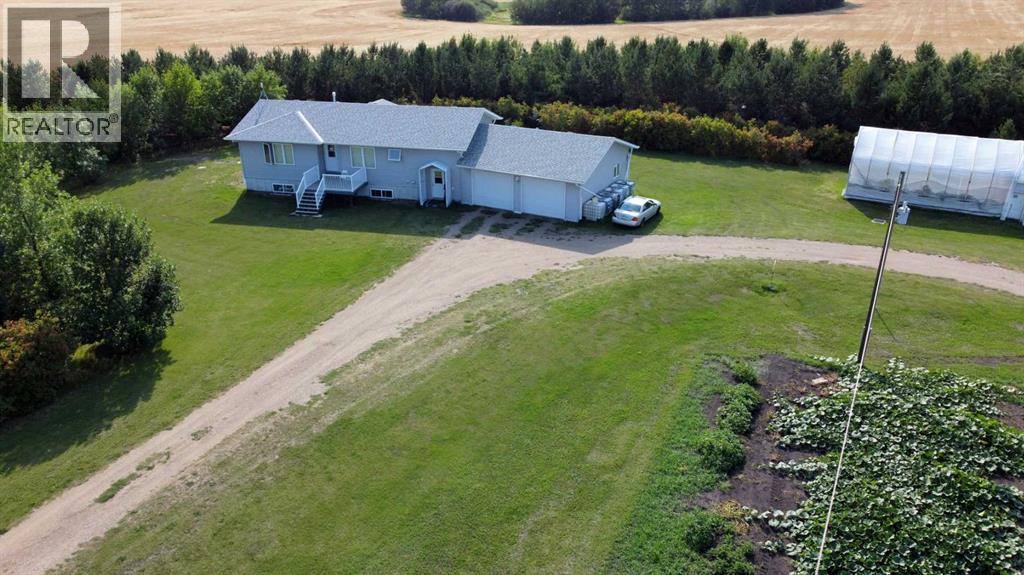
42474 Range Rd 220
42474 Range Rd 220
Highlights
Description
- Home value ($/Sqft)$444/Sqft
- Time on Houseful47 days
- Property typeSingle family
- StyleBi-level
- Lot size8.60 Acres
- Year built2007
- Garage spaces2
- Mortgage payment
8.6 acres with 4 bedroom home, shop, greenhouse and beautiful treed yard. Pride of ownership is evident throughout this property. Previously operated as a thriving market garden business. Potential for "off grid" living with solar power, grow your own food and even raise your own livestock. The spacious 1554 sq. ft. bi-level home has a functional floor plan with 2 bedrooms, a 4 piece bath and a 2 piece bath on the main floor, a bright kitchen dining area with office, a large split level entry with laundry area including sink and cabinets. The basement level is a 2 bedroom suite with a large kitchen, in suite laundry and 4 piece bath. Both levels of the home have in-floor hot water heating with HRV air exchange. The attached 32x30 garage also has in-floor heating. The home has triple glaze windows, rough in for pellet stove. The siding and high impact shingles were replaced in 2019. The market garden area has 1+ acres of strawberries, 1 acre of potatoes, .5 acre of beets, carrots, corn etc. There is also black currants, saskatoons, blueberries, haskaps, raspberries, cranberries and sour cherries. The scotch pine forest surrounding the yard provides a great wind break. There is a 20x20 boiler building with boiler that supplies heat to the house, shop, boiler building and heated beds in the attached 15x30 greenhouse. The 60x34 shop has in-floor heat, 220 wiring, a 8x10 cooler and includes a 12x34 summer kitchen for processing fruit and vegetables as well as serving customers, there's also a 3 piece bathroom. An additional feature is the 53' sea can that's been fitted as a solar power station. There are 54 solar panels (to be installed), the system is designed to deliver 18KW and can be connected to the grid or it can be grid free with the addition of batteries. The sea can also houses a 10x12 cooler for produce. There is metal cladding that matches the shop to finish the sea can exterior. (id:55581)
Home overview
- Cooling See remarks
- Heat type In floor heating
- Sewer/ septic Septic field
- Construction materials Wood frame
- Fencing Not fenced
- # garage spaces 2
- Has garage (y/n) Yes
- # full baths 2
- # half baths 1
- # total bathrooms 3.0
- # of above grade bedrooms 4
- Flooring Linoleum
- Lot desc Fruit trees, landscaped
- Lot dimensions 8.6
- Lot size (acres) 8.6
- Building size 1554
- Listing # A2242479
- Property sub type Single family residence
- Status Active
- Primary bedroom 4.42m X 4.167m
Level: Basement - Storage 1.929m X 2.262m
Level: Basement - Bathroom (# of pieces - 4) Level: Basement
- Living room 5.005m X 3.758m
Level: Basement - Bedroom 3.176m X 2.92m
Level: Basement - Other 4.267m X 3.962m
Level: Basement - Bedroom 2.972m X 3.353m
Level: Main - Bathroom (# of pieces - 2) Level: Main
- Other 1.6m X 3.048m
Level: Main - Other 2.743m X 2.438m
Level: Main - Office 2.134m X 1.881m
Level: Main - Laundry 2.844m X 3.81m
Level: Main - Living room 4.267m X 3.962m
Level: Main - Primary bedroom 3.886m X 3.962m
Level: Main - Bathroom (# of pieces - 4) Level: Main
- Other 5.182m X 4.572m
Level: Main
- Listing source url Https://www.realtor.ca/real-estate/28642406/42474-range-road-220-rural-camrose-county
- Listing type identifier Idx

$-1,840
/ Month


