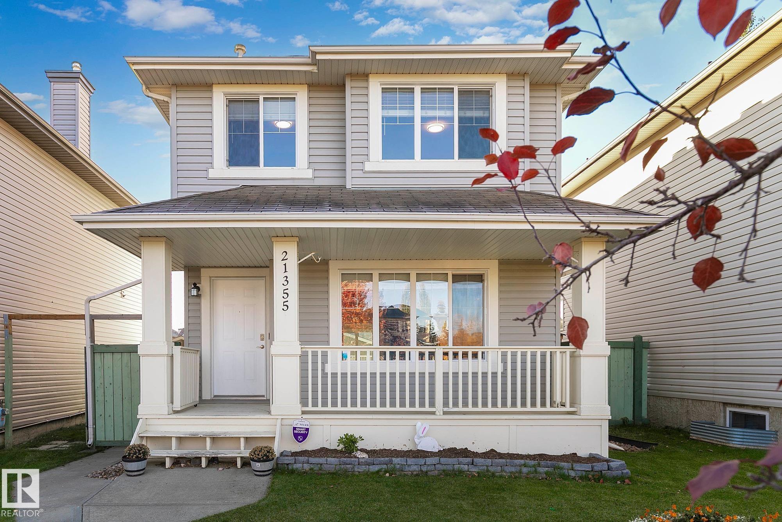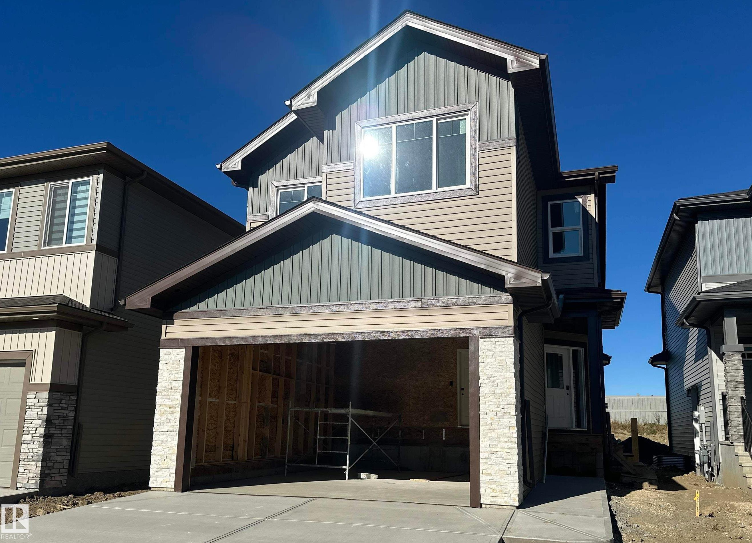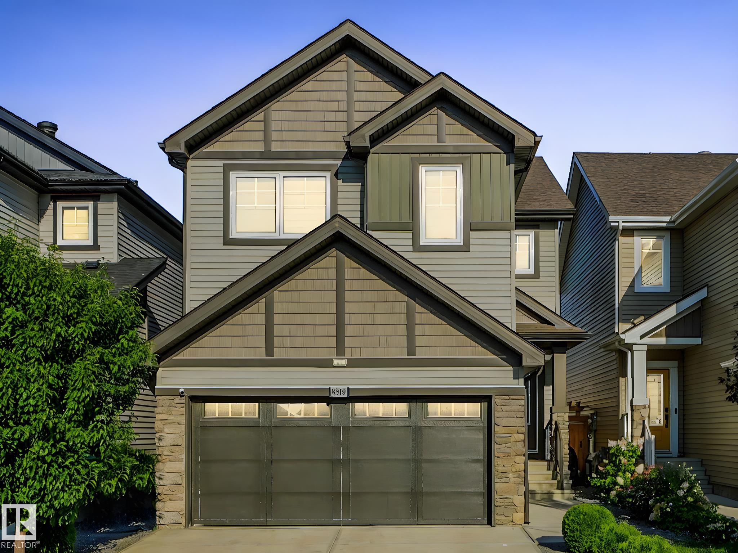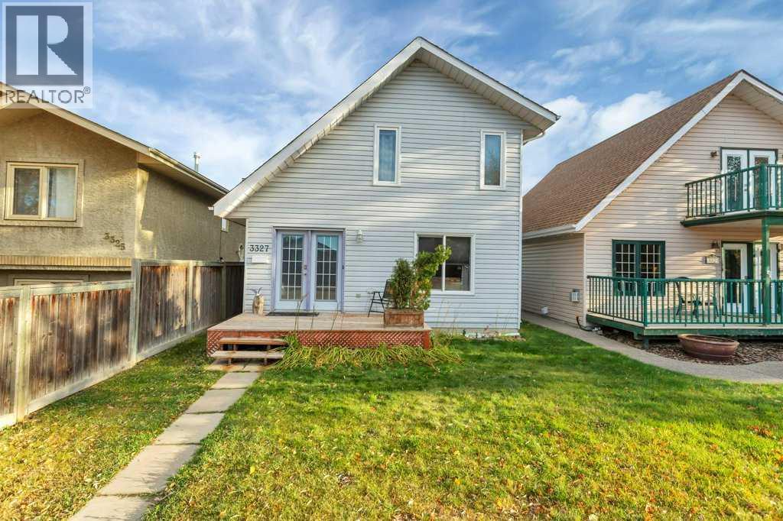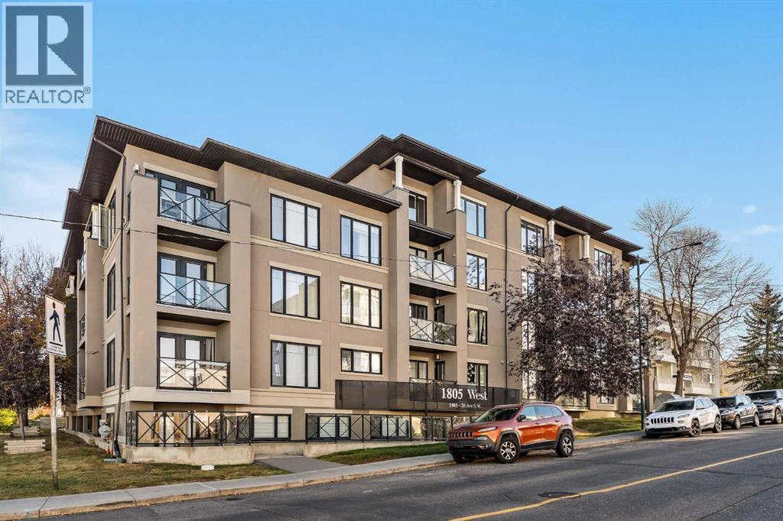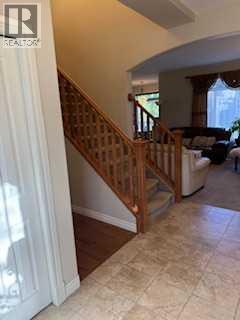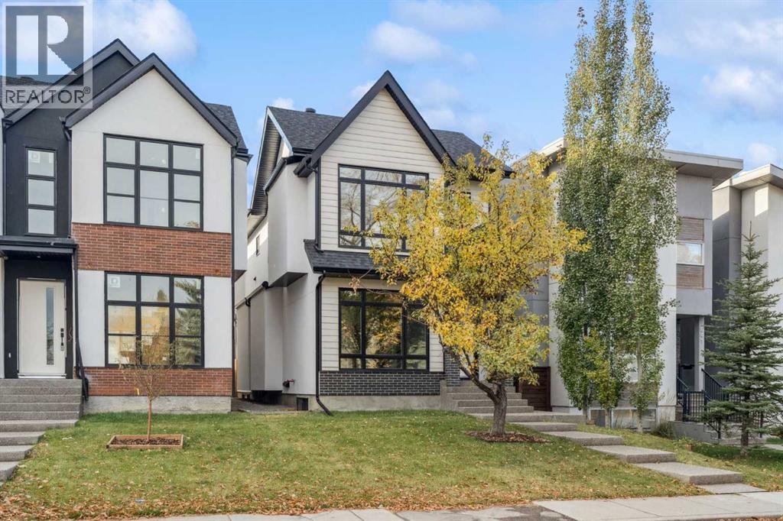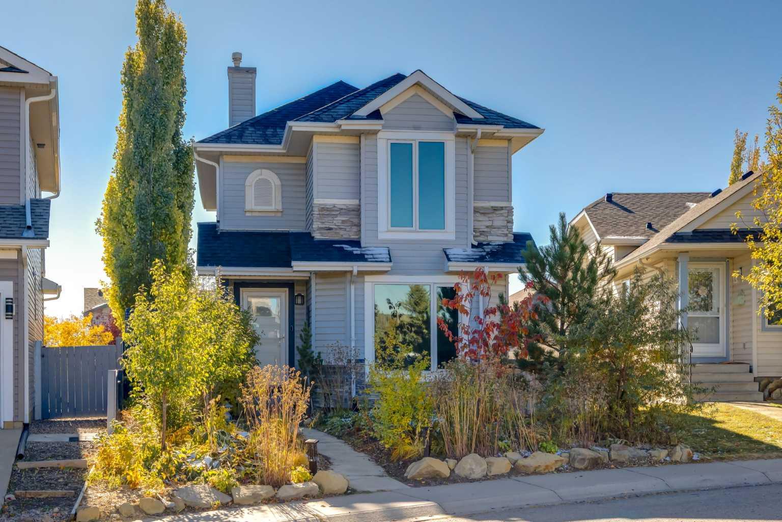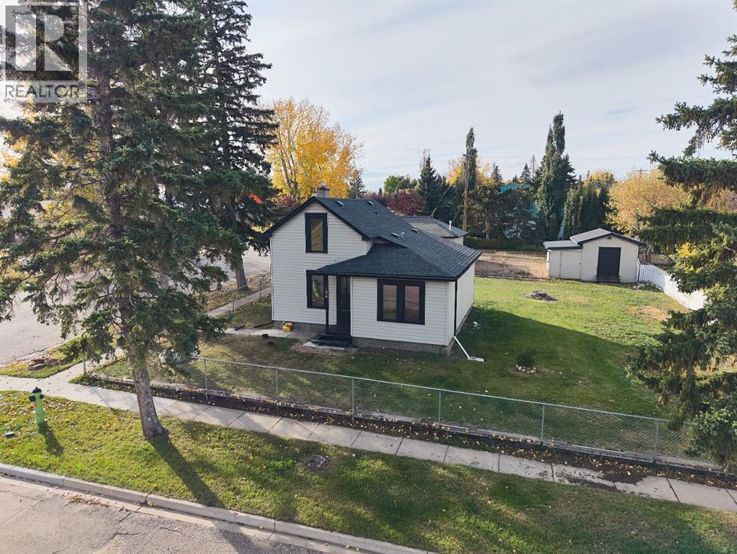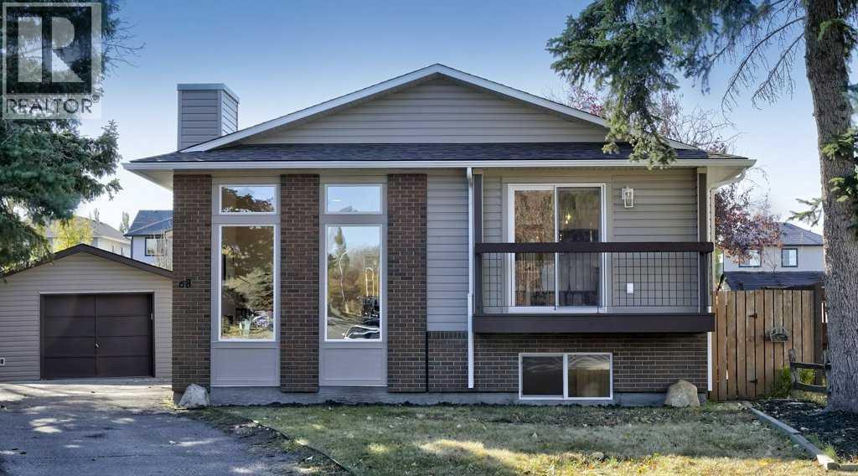- Houseful
- AB
- Rural Clearwater County
- T4T
- 51036 Township Road 354
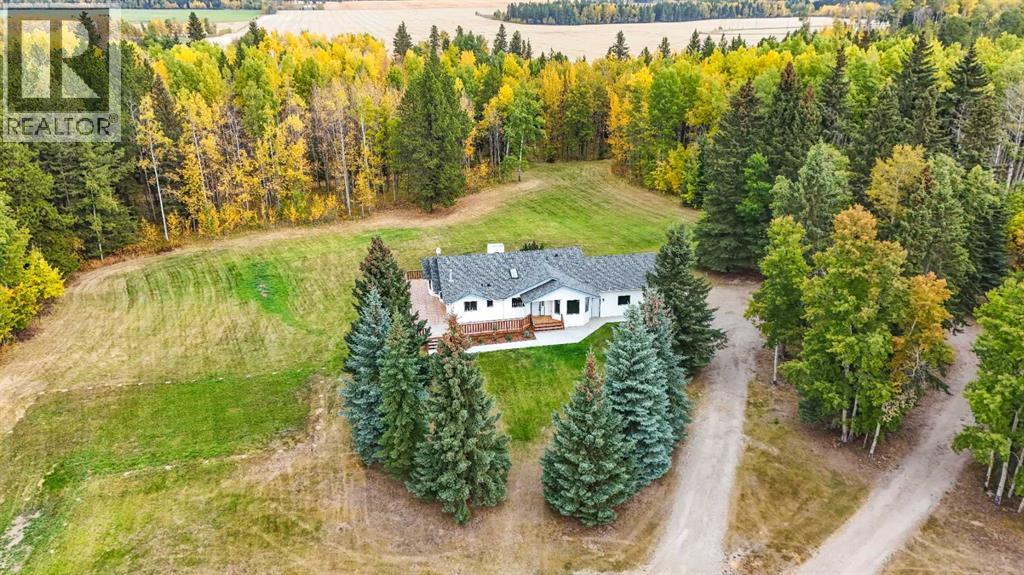
51036 Township Road 354
For Sale
18 Days
$809,900
3 beds
3 baths
1,399 Sqft
51036 Township Road 354
For Sale
18 Days
$809,900
3 beds
3 baths
1,399 Sqft
Highlights
This home is
59%
Time on Houseful
18 Days
School rated
5.3/10
Description
- Home value ($/Sqft)$579/Sqft
- Time on Houseful18 days
- Property typeSingle family
- StyleBungalow
- Median school Score
- Lot size17.70 Acres
- Year built1994
- Garage spaces2
- Mortgage payment
Rare Opportunity! Newly subdivided 17+ acre parcel featuring a stunning walkout bungalow with 3 bedrooms, 3 bathrooms, and an attached double garage. Enjoy serene views from the spacious deck overlooking a private backyard oasis that radiates peace and tranquility. The property is perfectly equipped for animal lovers, with a large barn offering stalls on both sides, two auto-waterers, two frost-free taps, and full perimeter fencing. Bonus: a second set of services is already in place—ideal for building a future shop, guest cabin or secondary suite. A truly versatile acreage with endless potential! (id:63267)
Home overview
Amenities / Utilities
- Cooling None
- Heat type Forced air
- Sewer/ septic Septic field, septic tank
Exterior
- # total stories 1
- Fencing Fence
- # garage spaces 2
- Has garage (y/n) Yes
Interior
- # full baths 2
- # half baths 1
- # total bathrooms 3.0
- # of above grade bedrooms 3
- Flooring Carpeted, laminate
Lot/ Land Details
- Lot dimensions 17.7
Overview
- Lot size (acres) 17.7
- Building size 1399
- Listing # A2261724
- Property sub type Single family residence
- Status Active
Rooms Information
metric
- Family room 8.662m X 6.578m
Level: Basement - Laundry Level: Basement
- Bedroom 5.511m X 3.886m
Level: Basement - Bathroom (# of pieces - 4) Level: Basement
- Storage 4.215m X 3.658m
Level: Basement - Bedroom 5.435m X 4.624m
Level: Basement - Kitchen 3.581m X 4.292m
Level: Main - Dining room 4.929m X 3.2m
Level: Main - Living room 8.153m X 4.42m
Level: Main - Bathroom (# of pieces - 2) Level: Main
- Office 4.319m X 3.2m
Level: Main - Primary bedroom 5.157m X 3.911m
Level: Main - Bathroom (# of pieces - 4) Level: Main
SOA_HOUSEKEEPING_ATTRS
- Listing source url Https://www.realtor.ca/real-estate/28947414/51036-township-road-354-rural-clearwater-county
- Listing type identifier Idx
The Home Overview listing data and Property Description above are provided by the Canadian Real Estate Association (CREA). All other information is provided by Houseful and its affiliates.

Lock your rate with RBC pre-approval
Mortgage rate is for illustrative purposes only. Please check RBC.com/mortgages for the current mortgage rates
$-2,160
/ Month25 Years fixed, 20% down payment, % interest
$
$
$
%
$
%

Schedule a viewing
No obligation or purchase necessary, cancel at any time

