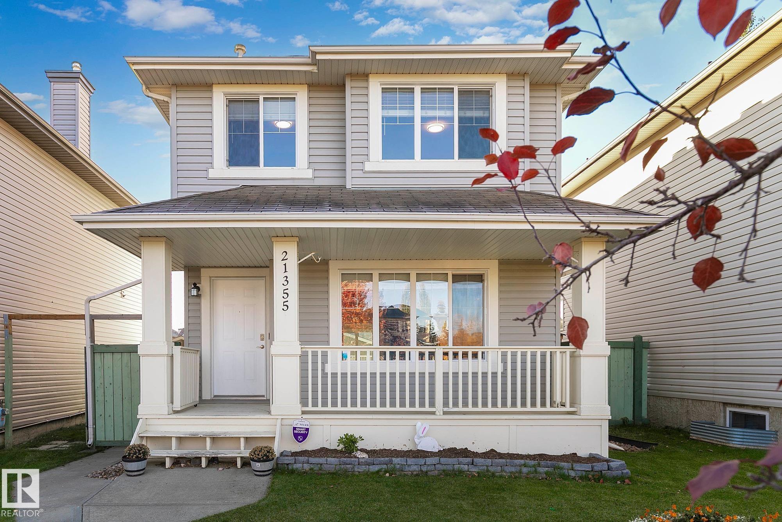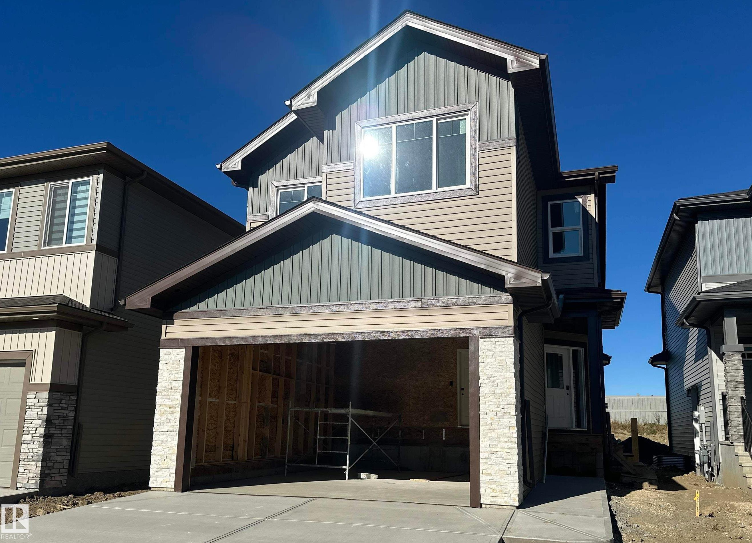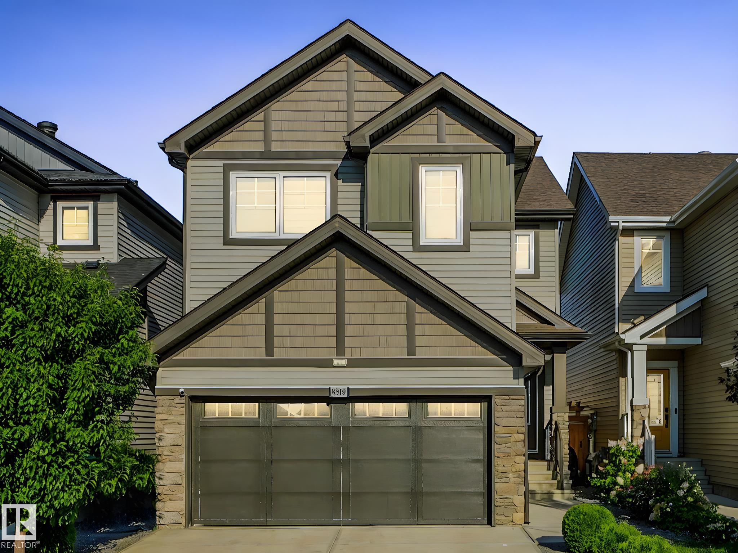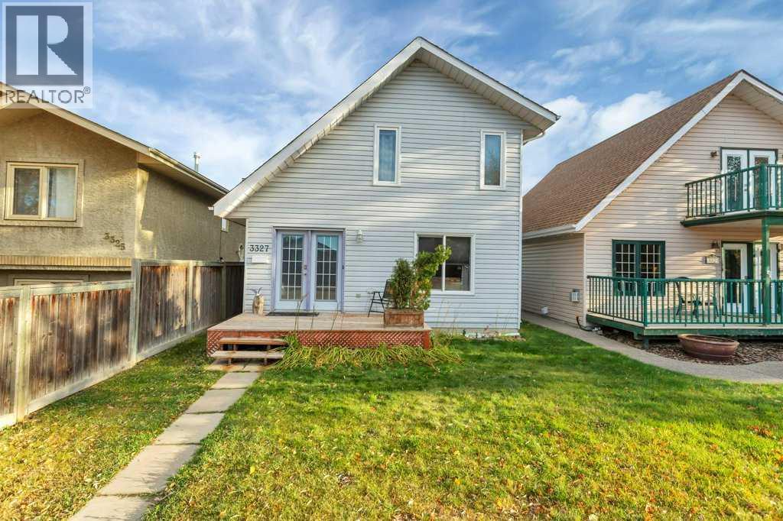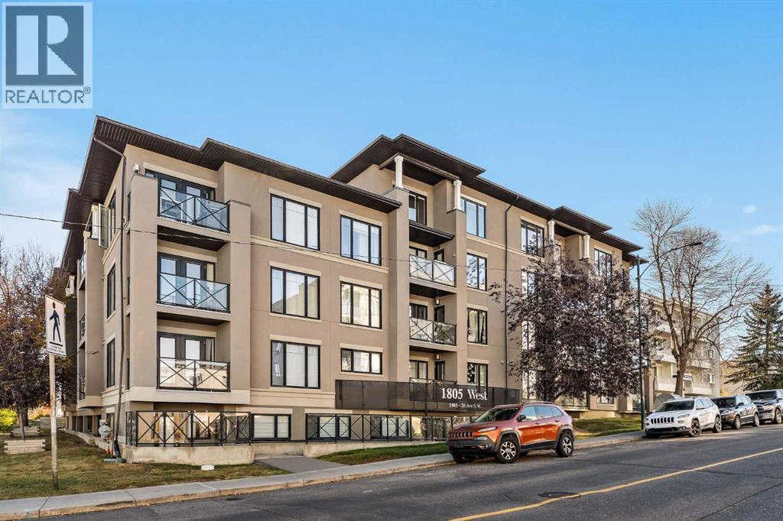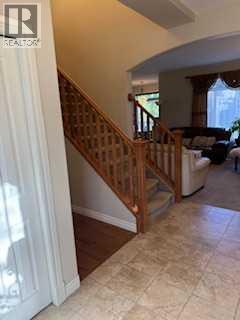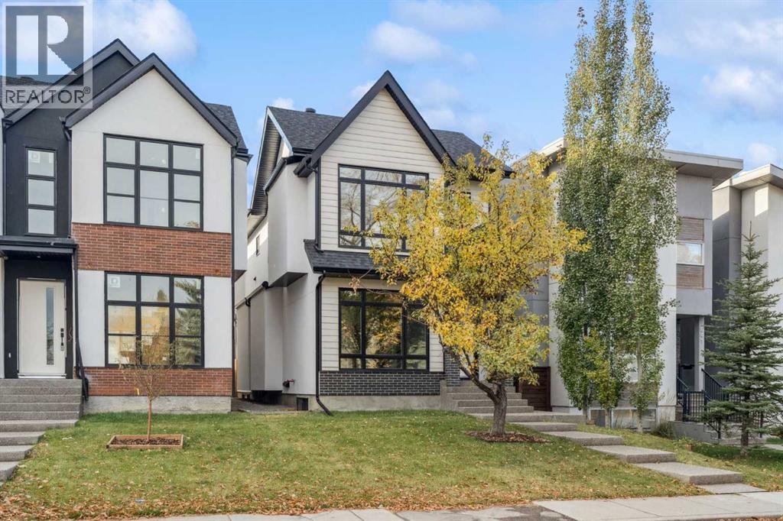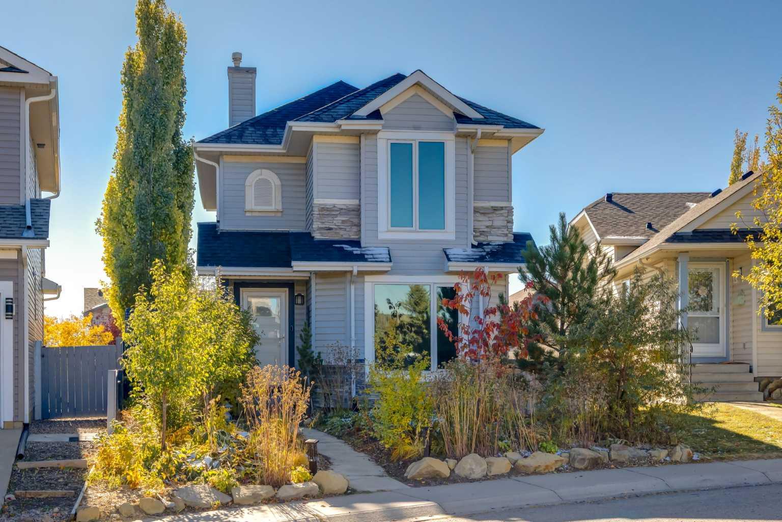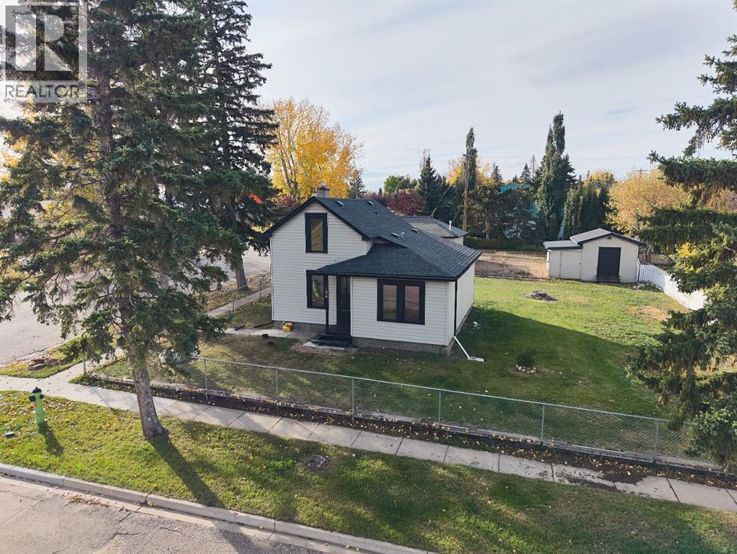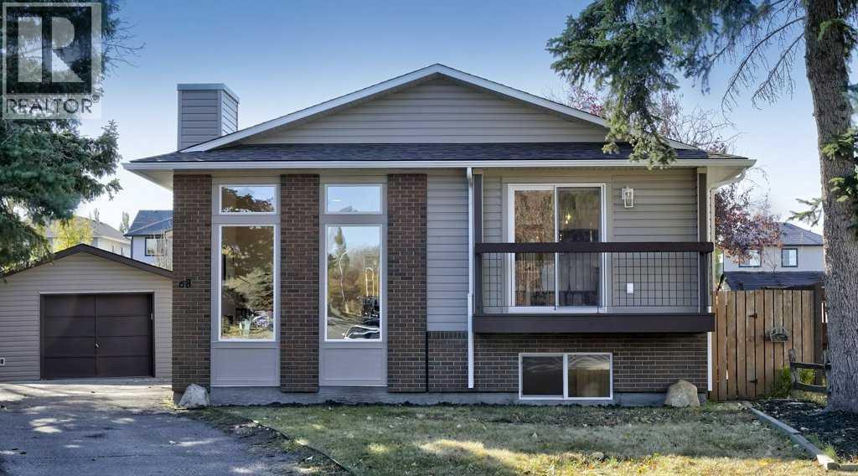- Houseful
- AB
- Rural Clearwater County
- T4T
- 382052 Range Road 7-3
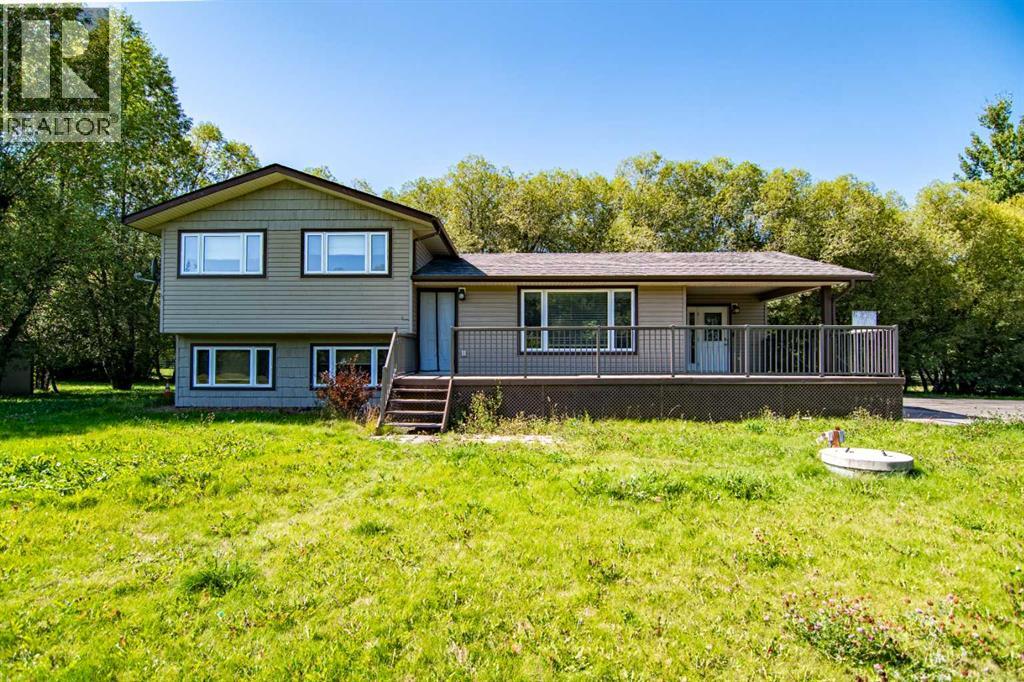
382052 Range Road 7-3
382052 Range Road 7-3
Highlights
Description
- Home value ($/Sqft)$514/Sqft
- Time on Houseful56 days
- Property typeSingle family
- Style4 level
- Lot size2.87 Acres
- Year built1980
- Mortgage payment
Beautifully treed 2.87 acres on pavement right to your door step. This 4-level split has been updated over the years. The finished shop was built in 2017, measures 26X50; 14 ft ceiling, floor drain, radiant gas heat. The back of the shop measures 13X26 for RV/boat carport. The shed is 10X14, could be finished as a cabin. The home was updated with vinyl windows, hardwood flooring, vinyl siding, cherry oak cabinets and granite counter-tops in the kitchen. There are two entrances into the property. This property has great access to nearby highways; near the river and Everdell Community Hall. The septic tank has been updated with an alarm which sits in the front of the home and the well is on the south side of the home. Property shows well and easy to show. (id:63267)
Home overview
- Cooling None
- Heat source Natural gas
- Heat type Forced air
- Sewer/ septic Septic field, septic tank
- Construction materials Wood frame
- Fencing Not fenced
- Has garage (y/n) Yes
- # full baths 2
- # total bathrooms 2.0
- # of above grade bedrooms 4
- Flooring Carpeted, hardwood, linoleum, tile
- Has fireplace (y/n) Yes
- Subdivision Everdell
- Lot desc Garden area, landscaped
- Lot dimensions 2.87
- Lot size (acres) 2.87
- Building size 1312
- Listing # A2251059
- Property sub type Single family residence
- Status Active
- Bathroom (# of pieces - 4) 2.338m X 3.505m
Level: 2nd - Bedroom 3.505m X 3.252m
Level: 2nd - Primary bedroom 3.758m X 2.844m
Level: 2nd - Bedroom 3.734m X 2.819m
Level: 2nd - Laundry 3.505m X 2.338m
Level: 2nd - Furnace 2.338m X 4.648m
Level: Basement - Storage 4.014m X 5.282m
Level: Basement - Bedroom 2.566m X 3.886m
Level: Basement - Den 3.758m X 5.005m
Level: Basement - Family room 5.715m X 7.544m
Level: Lower - Bathroom (# of pieces - 3) 2.438m X 2.438m
Level: Lower - Foyer 2.566m X 2.92m
Level: Main - Living room 4.014m X 6.605m
Level: Main - Kitchen 4.368m X 3.481m
Level: Main - Dining room 3.658m X 3.2m
Level: Main
- Listing source url Https://www.realtor.ca/real-estate/28777901/382052-range-road-7-3-rural-clearwater-county-everdell
- Listing type identifier Idx

$-1,800
/ Month


