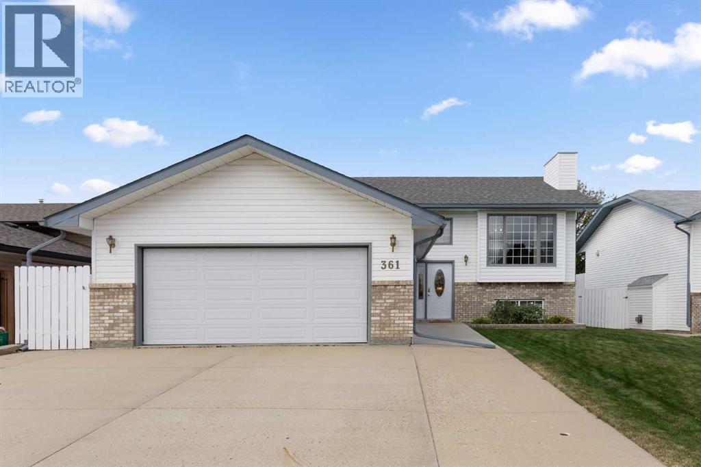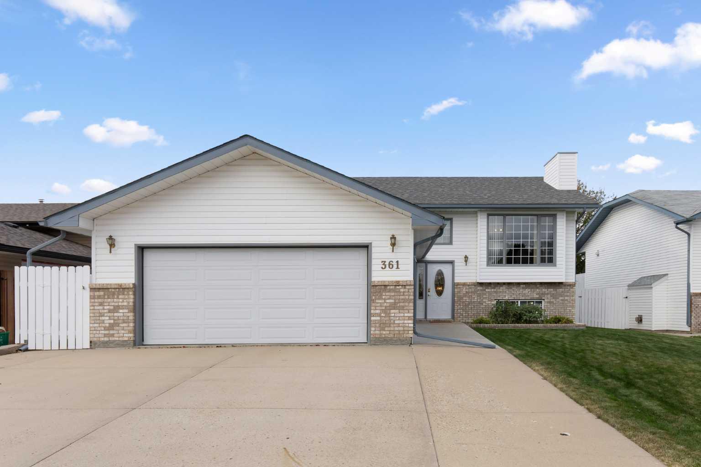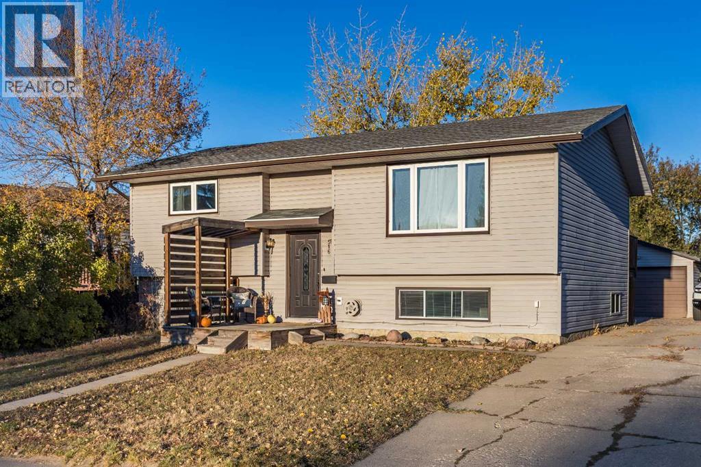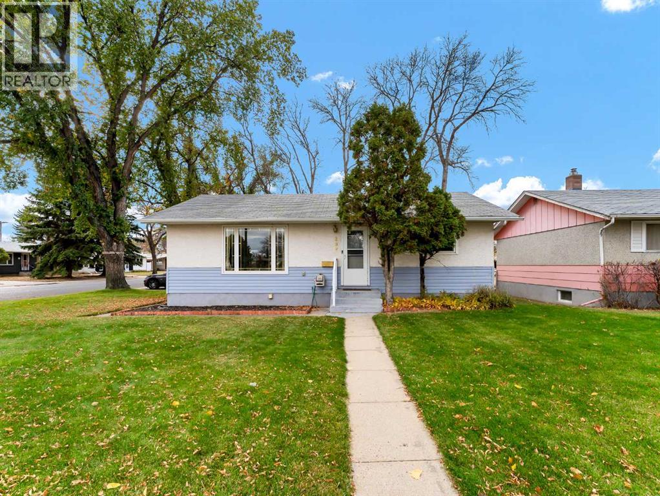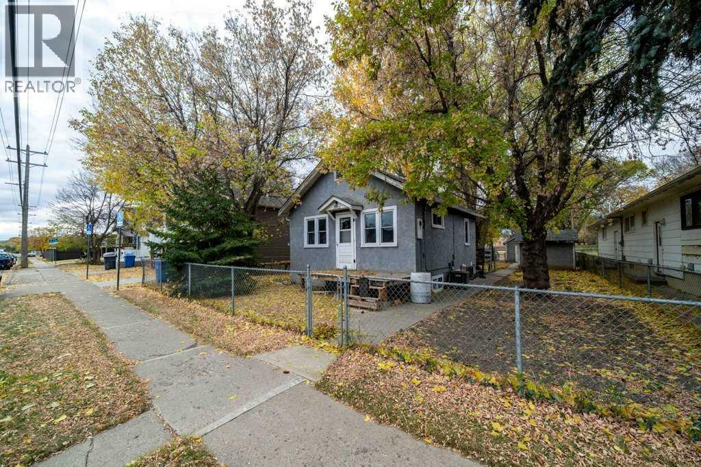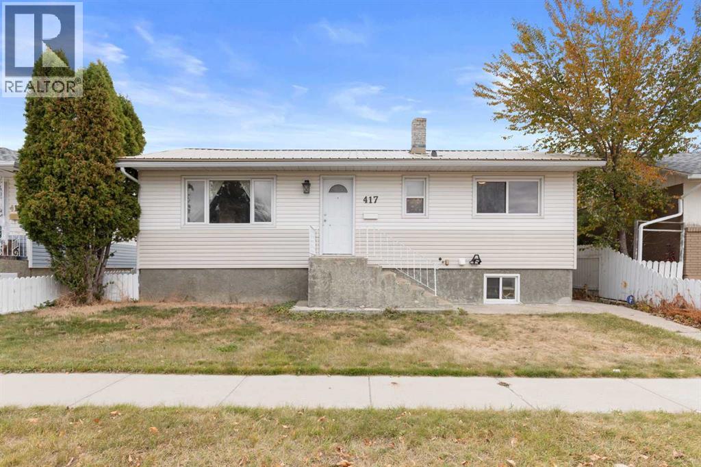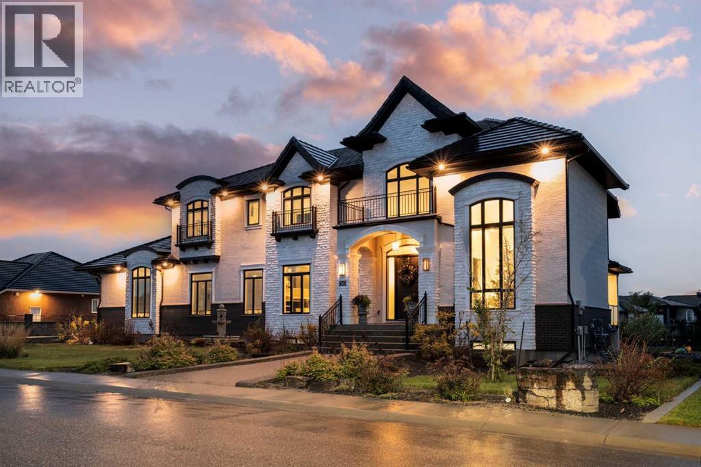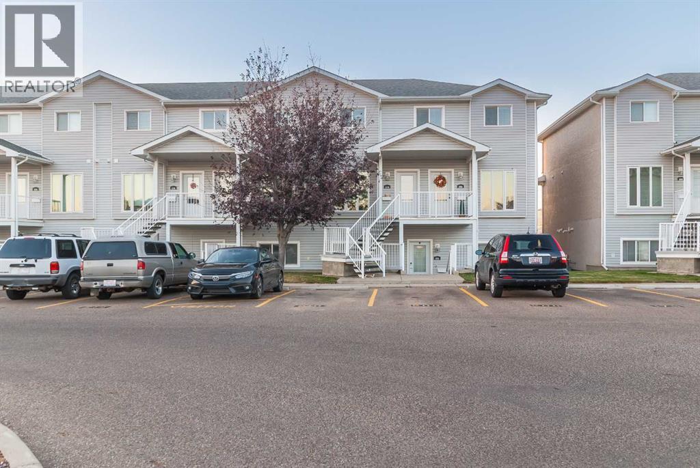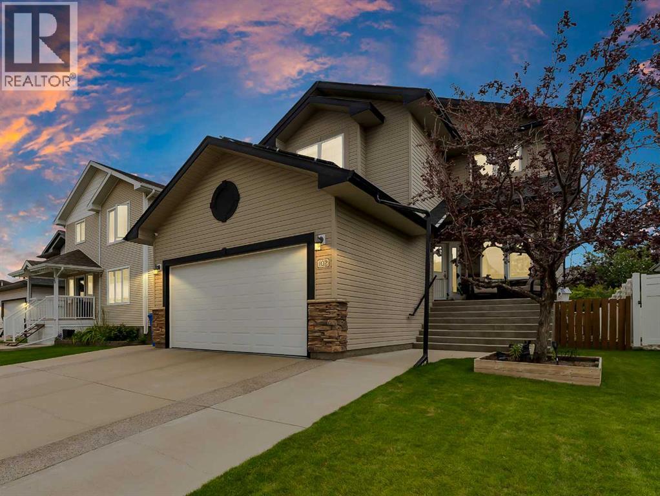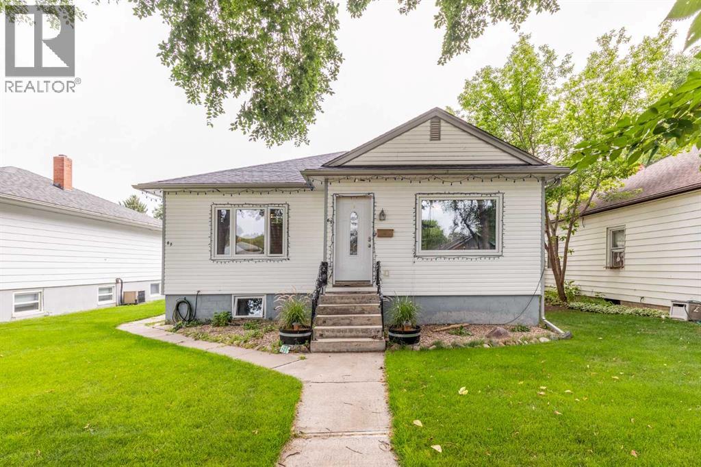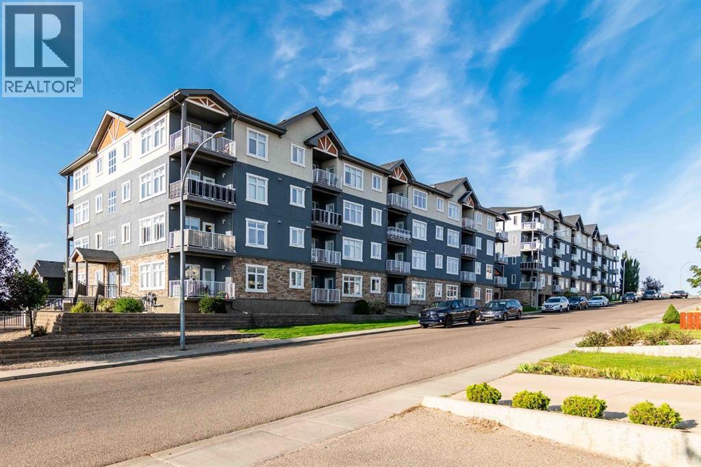- Houseful
- AB
- Rural Cypress County
- T1B
- 11522 Eagle Butte Rd
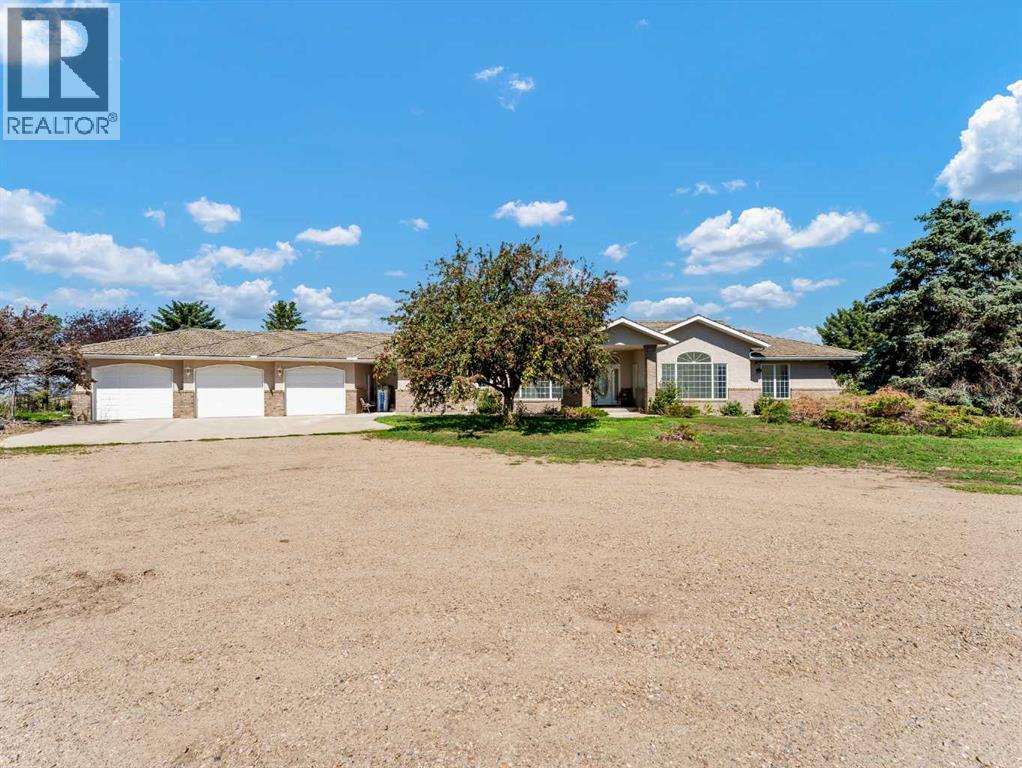
11522 Eagle Butte Rd
For Sale
85 Days
$1,700,000
3 beds
3 baths
2,994 Sqft
11522 Eagle Butte Rd
For Sale
85 Days
$1,700,000
3 beds
3 baths
2,994 Sqft
Highlights
This home is
360%
Time on Houseful
85 Days
School rated
6.5/10
Description
- Home value ($/Sqft)$568/Sqft
- Time on Houseful85 days
- Property typeSingle family
- StyleBungalow
- Median school Score
- Lot size5.09 Acres
- Year built1995
- Garage spaces3
- Mortgage payment
This home is ready for your final touches! Inside has been totally re-drywalled, primed and is ready for paint. It is ready for new flooring. Maintenance free brick exterior with an attached triple garage. The yard is surrounded with mature evergreen trees and has a 36 Zone U/G Sprinkler System. Entry into the property has steel locking gates to keep your property secure. There are 2 fenced pasture areas for your Horses. The yard also has a 60' x 130' Heated Shop with large overhead doors. Shop is broken into 3 different areas, including a corral setup for animals The evenings provide a breathtaking view of the City lights. This place truly needs to be seen to be believed! (id:63267)
Home overview
Amenities / Utilities
- Cooling Central air conditioning
- Heat type Forced air
- Sewer/ septic Septic field, septic tank
Exterior
- # total stories 1
- Fencing Fence
- # garage spaces 3
- Has garage (y/n) Yes
Interior
- # full baths 2
- # half baths 1
- # total bathrooms 3.0
- # of above grade bedrooms 3
- Flooring Other
Location
- View View
Lot/ Land Details
- Lot desc Underground sprinkler
- Lot dimensions 5.09
Overview
- Lot size (acres) 5.09
- Building size 2994
- Listing # A2243119
- Property sub type Single family residence
- Status Active
Rooms Information
metric
- Cold room 2.844m X 2.262m
Level: Lower - Storage 7.138m X 9.196m
Level: Lower - Furnace 3.734m X 5.663m
Level: Lower - Family room 14.198m X 11.15m
Level: Lower - Living room 5.435m X 6.044m
Level: Main - Laundry 3.81m X 3.734m
Level: Main - Kitchen 3.658m X 4.395m
Level: Main - Den 4.09m X 4.319m
Level: Main - Office 3.886m X 3.682m
Level: Main - Family room 5.486m X 4.319m
Level: Main - Primary bedroom 4.929m X 4.319m
Level: Main - Dining room 3.633m X 2.134m
Level: Main - Bathroom (# of pieces - 4) 3.405m X 4.243m
Level: Main - Bathroom (# of pieces - 2) 2.539m X 1.143m
Level: Main - Other 3.405m X 2.21m
Level: Main - Bedroom 3.758m X 4.115m
Level: Main - Foyer 2.49m X 2.109m
Level: Main - Bathroom (# of pieces - 4) 2.134m X 4.929m
Level: Main - Bedroom 3.834m X 4.115m
Level: Main
SOA_HOUSEKEEPING_ATTRS
- Listing source url Https://www.realtor.ca/real-estate/28662262/11522-eagle-butte-road-rural-cypress-county
- Listing type identifier Idx
The Home Overview listing data and Property Description above are provided by the Canadian Real Estate Association (CREA). All other information is provided by Houseful and its affiliates.

Lock your rate with RBC pre-approval
Mortgage rate is for illustrative purposes only. Please check RBC.com/mortgages for the current mortgage rates
$-4,533
/ Month25 Years fixed, 20% down payment, % interest
$
$
$
%
$
%

Schedule a viewing
No obligation or purchase necessary, cancel at any time

