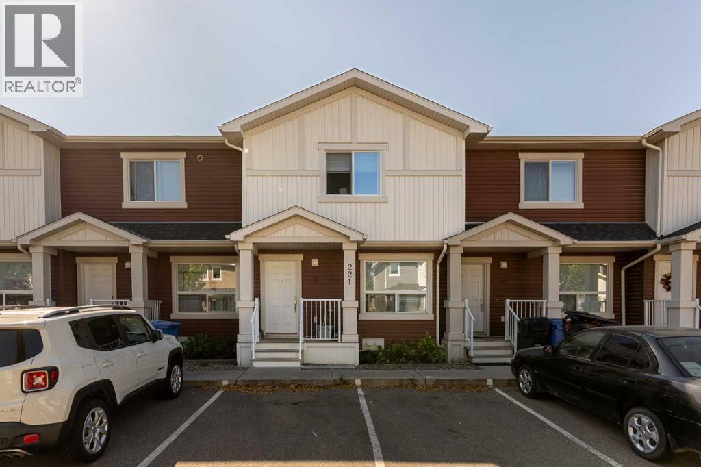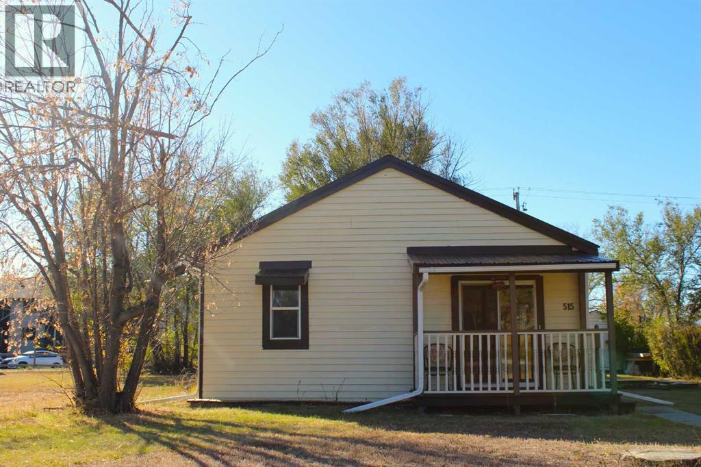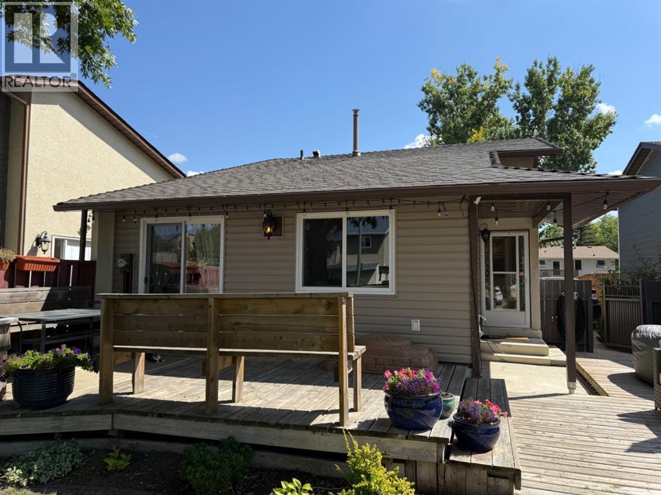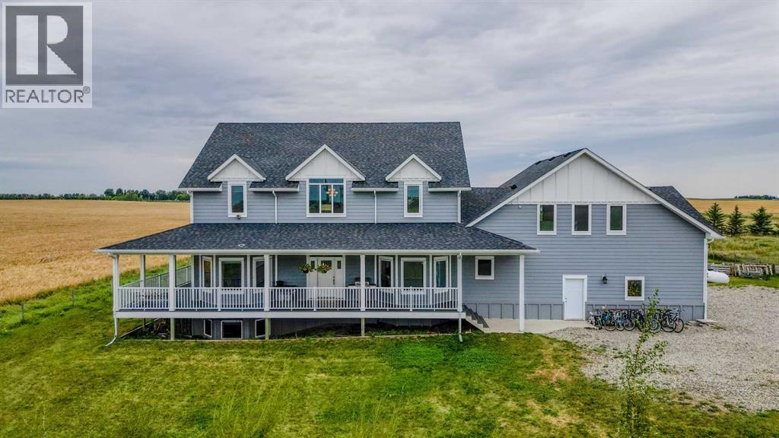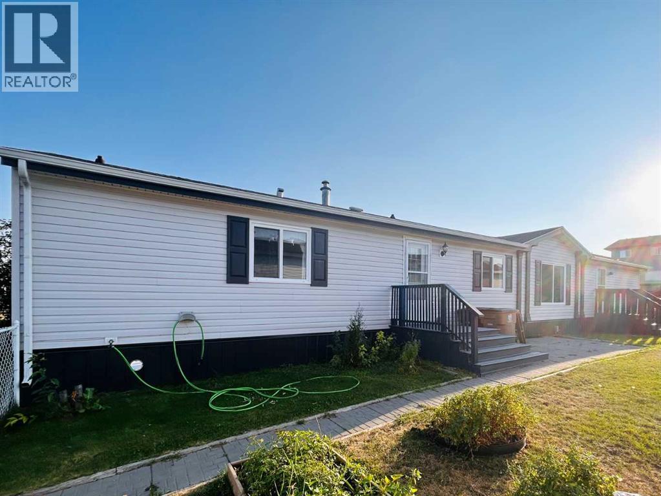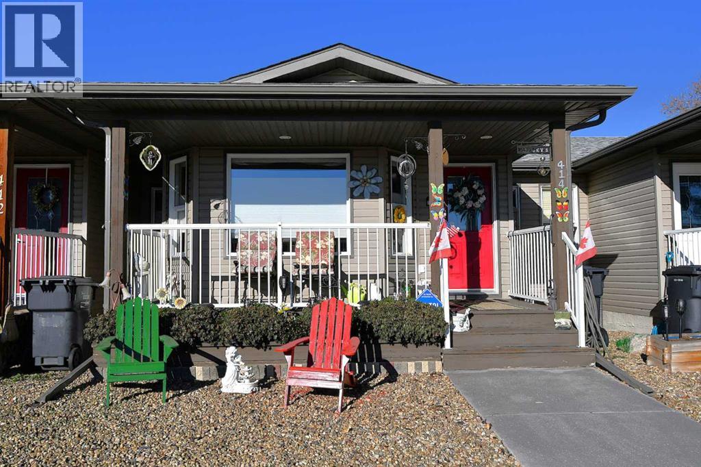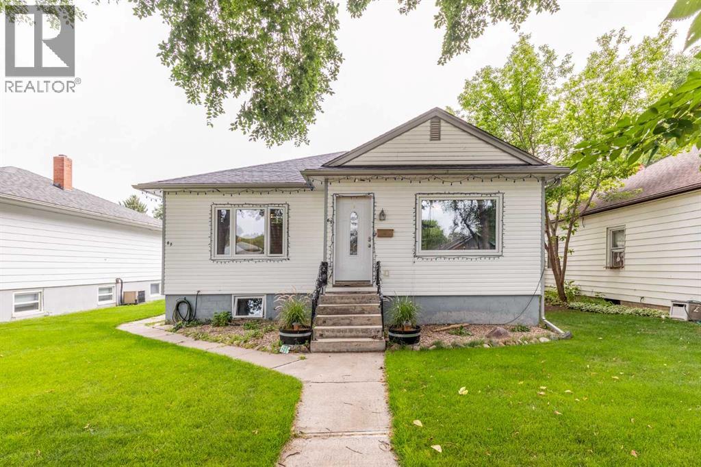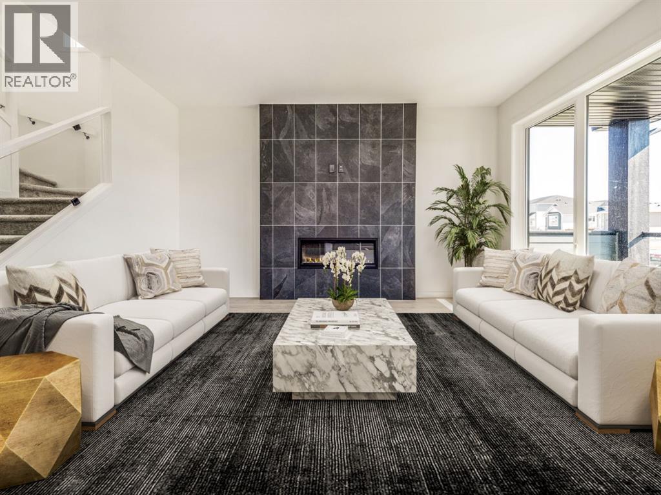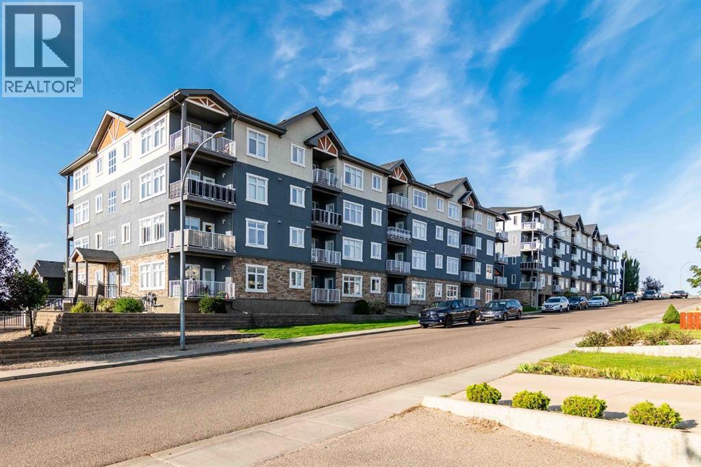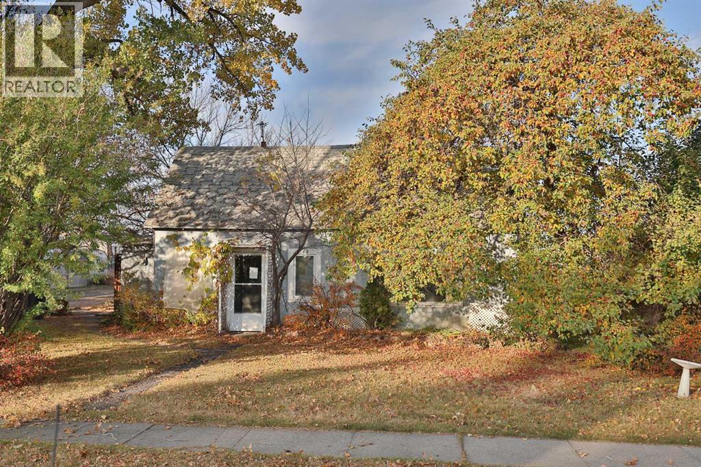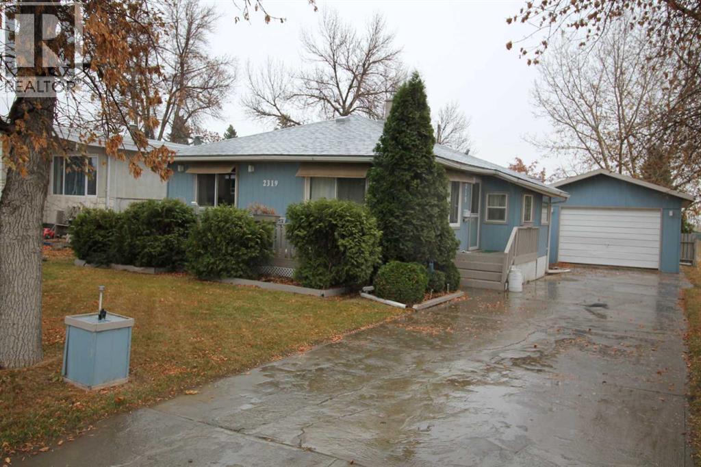- Houseful
- AB
- Rural Cypress County
- T0K
- 12029 Range Road 74 Unit 10
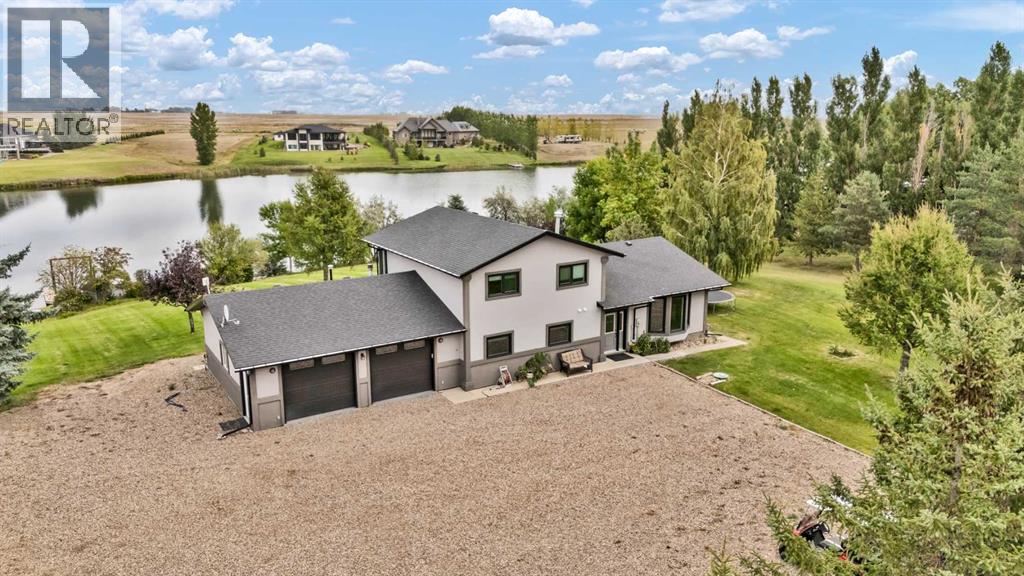
12029 Range Road 74 Unit 10
12029 Range Road 74 Unit 10
Highlights
Description
- Home value ($/Sqft)$592/Sqft
- Time on Houseful45 days
- Property typeSingle family
- Style4 level
- Lot size2.84 Acres
- Year built1990
- Garage spaces2
- Mortgage payment
Lakefront Acreage Paradise: The Ultimate Escape for Family, Fun & FreedomWelcome to your dream lifestyle—where every day feels like a getaway! Nestled on 2.84 acres of pristine land, this stunning lakefront property offers the perfect blend of adventure, relaxation, and modern comfort, all less than 20 minutes from downtown.Live the Lake Life: Step out your back door and onto your private dock—complete with a swimming ladder and a lake stocked with fish, ready for your boat, paddleboard, or lazy afternoon swim. Whether you’re an early-morning angler or sunset cruiser, this is the waterfront oasis you’ve been waiting for. Room for All Your Passions: A massive 36’ x 66’ heated shop with a mezzanine is every hobbyist’s dream—ideal for your toys, tools, projects, or even a home business. There’s space for boats, RVs, and more, so your adventures don’t have to end at the shoreline. A Home Built for Family & Entertaining: Inside, you’ll find a welcoming, open-concept kitchen designed for gathering and celebrating, with plenty of space for friends and family to connect. The expansive master bedroom is your personal retreat, offering breathtaking lake views and a private ensuite. Upstairs, two additional bedrooms and a main bath provide comfort for kids or guests, while the main floor offers a convenient laundry room and another bedroom—perfect for flexible living arrangements. Designed for Living Well: Custom built-in desk area off the living room—ideal for remote work or homework. Cozy gas fireplace for those chilly Alberta evenings, Basement family room and bedroom for movie nights, playdates, or guest stays. Outdoor playground for the kids, so adventure is always just steps away, Reliable water co-op supply for peace of mindThis is more than just a home—it’s a lifestyle upgrade. With wide open spaces, lakefront tranquility, and every amenity you could want, this property is ready to become your family’s ultimate escape from the everyday hustle.Ready to make every da y feel like a holiday?Book your private showing and discover the magic of lake acreage living today! (id:63267)
Home overview
- Cooling Central air conditioning
- Heat source Natural gas
- Heat type Forced air, in floor heating
- Sewer/ septic Septic field
- Construction materials Wood frame
- Fencing Not fenced
- # garage spaces 2
- Has garage (y/n) Yes
- # full baths 3
- # total bathrooms 3.0
- # of above grade bedrooms 5
- Flooring Carpeted, laminate, linoleum, vinyl
- Has fireplace (y/n) Yes
- Community features Lake privileges, fishing
- Lot desc Fruit trees, landscaped
- Lot dimensions 2.84
- Lot size (acres) 2.84
- Building size 2197
- Listing # A2252231
- Property sub type Single family residence
- Status Active
- Family room 6.782m X 5.029m
Level: Basement - Bedroom 3.633m X 3.734m
Level: Basement - Furnace 3.353m X 2.844m
Level: Basement - Living room 7.01m X 4.039m
Level: Main - Bathroom (# of pieces - 3) Measurements not available
Level: Main - Kitchen 3.429m X 4.953m
Level: Main - Laundry 3.328m X 1.853m
Level: Main - Other 2.033m X 3.225m
Level: Main - Bedroom 2.972m X 2.667m
Level: Main - Dining room 5.105m X 4.014m
Level: Main - Primary bedroom 4.624m X 4.167m
Level: Upper - Bathroom (# of pieces - 3) Measurements not available
Level: Upper - Bedroom 3.481m X 2.896m
Level: Upper - Bedroom 3.453m X 3.277m
Level: Upper - Bathroom (# of pieces - 4) Measurements not available
Level: Upper
- Listing source url Https://www.realtor.ca/real-estate/28824468/10-12029-range-road-74-rural-cypress-county
- Listing type identifier Idx

$-3,467
/ Month


