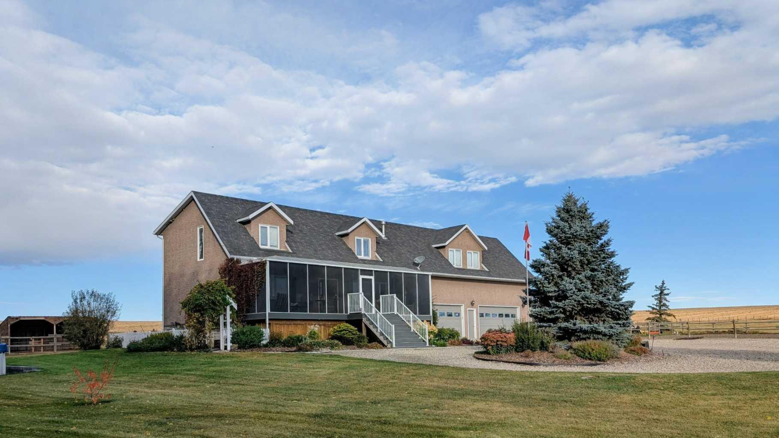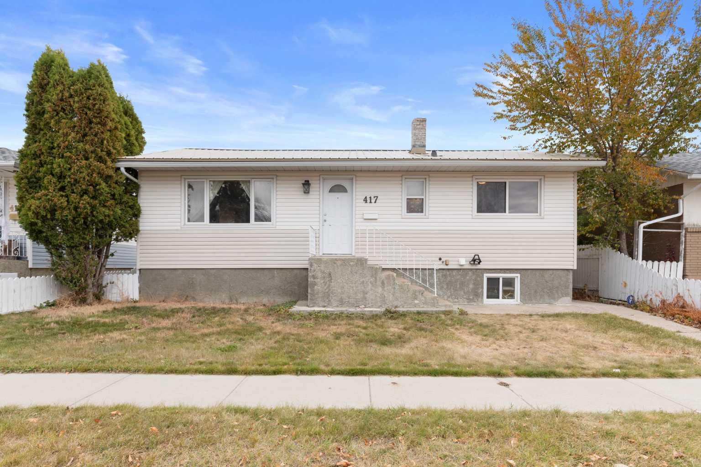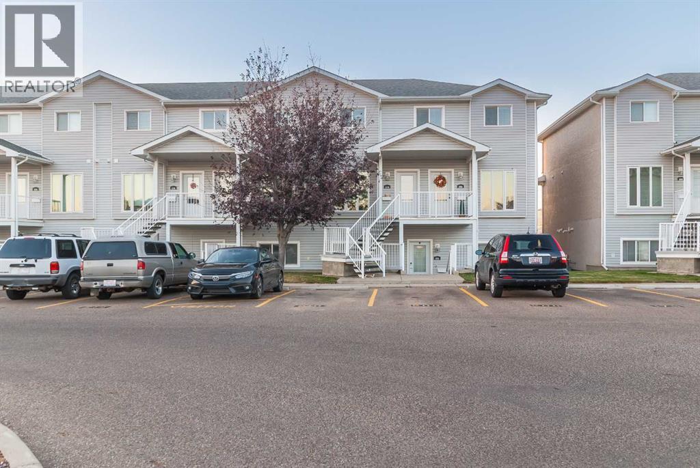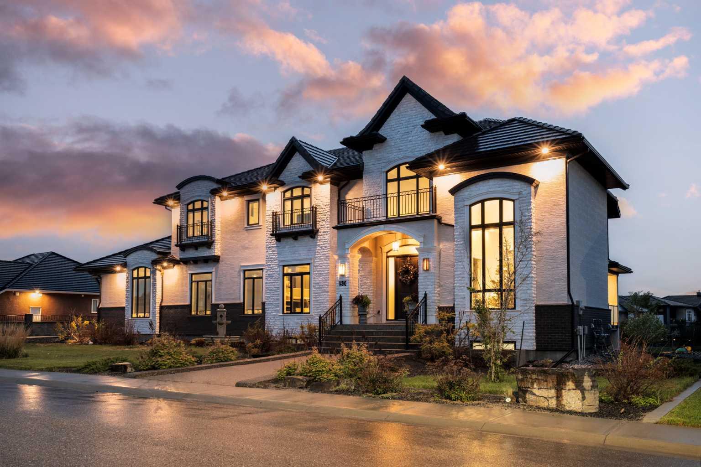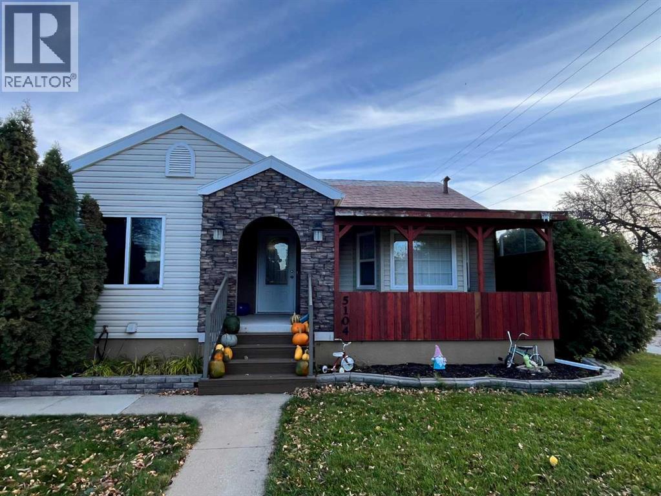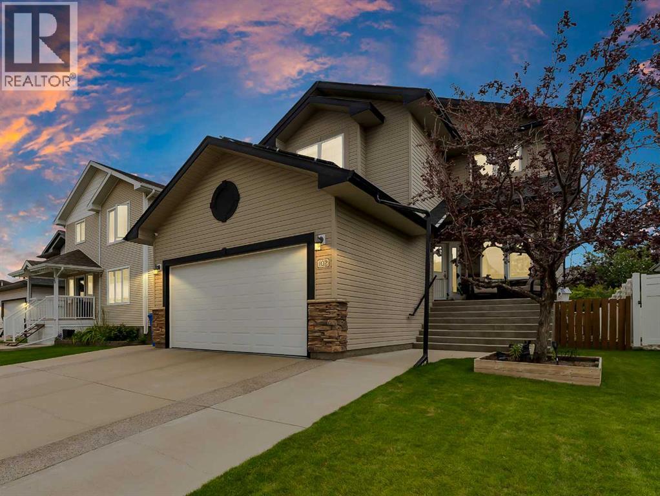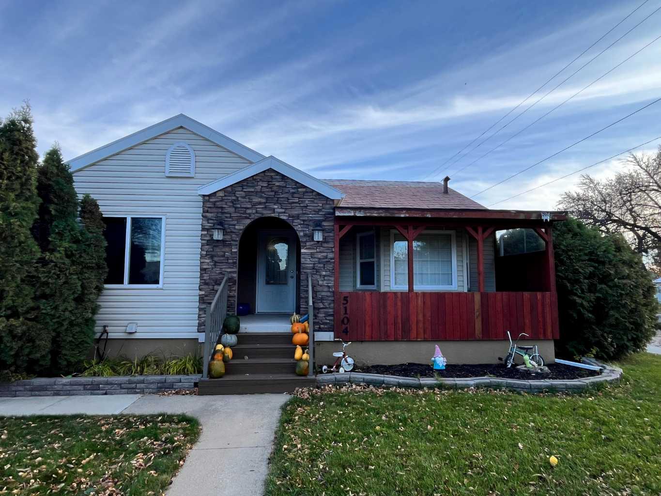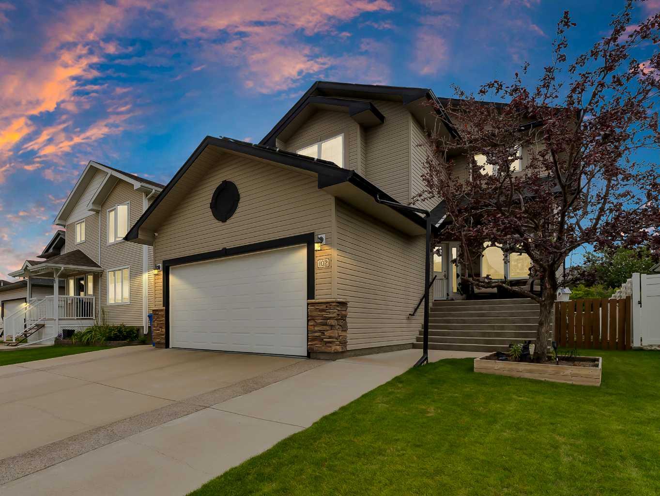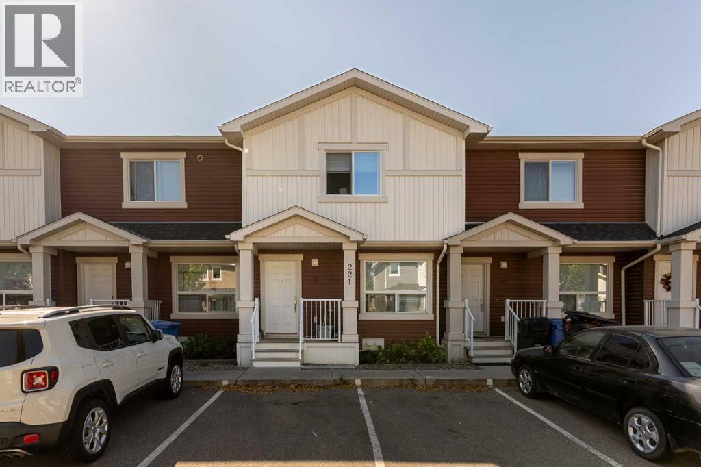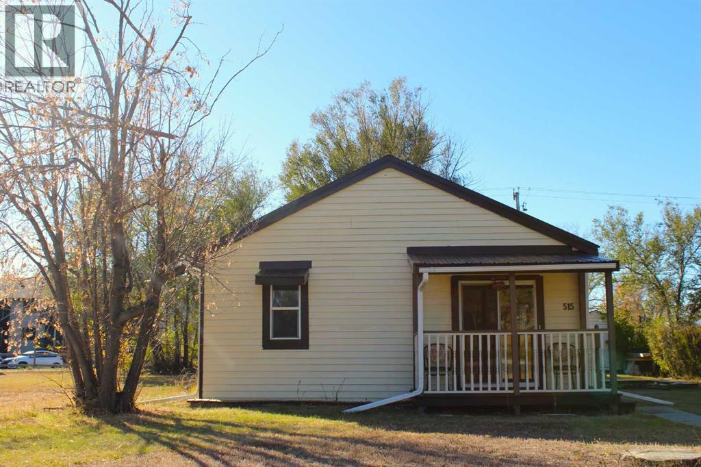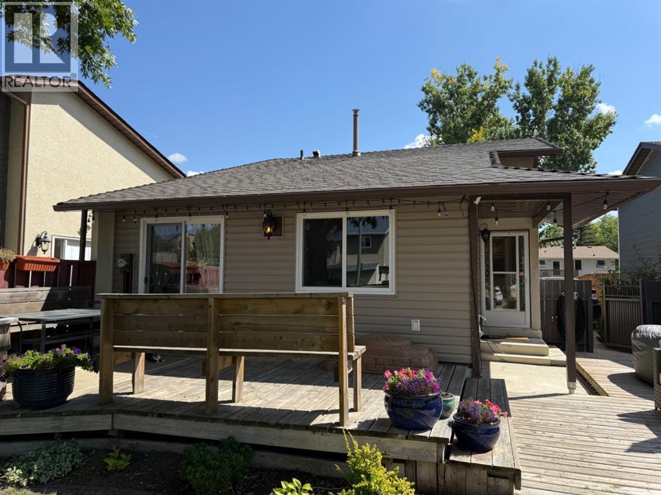- Houseful
- AB
- Rural Cypress County
- T0K
- 12107 Range Road 74 Unit 87
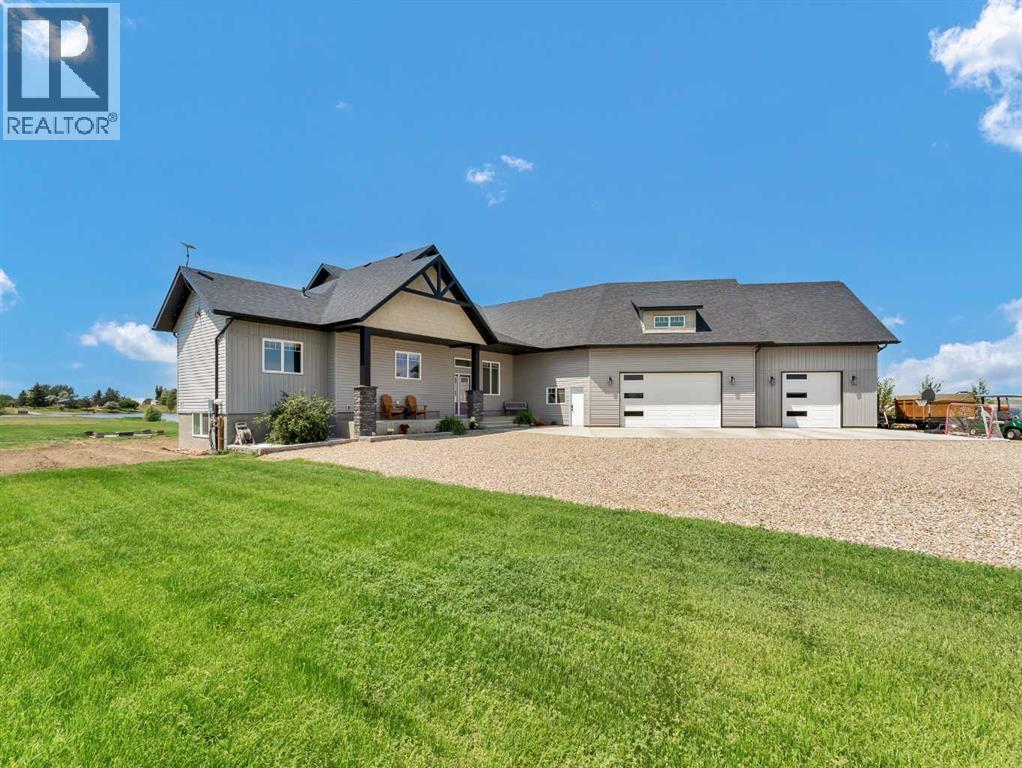
12107 Range Road 74 Unit 87
12107 Range Road 74 Unit 87
Highlights
Description
- Home value ($/Sqft)$716/Sqft
- Time on Houseful193 days
- Property typeSingle family
- StyleBungalow
- Lot size2.17 Acres
- Year built2019
- Garage spaces3
- Mortgage payment
Welcome to your dream lakefront escape on Klaudt’s Dam — a true prairie oasis just 15 minutes from town. Set on 2.17 acres of beautifully maintained lakefront property, this stunning acreage offers year-round enjoyment with direct access to swimming, fishing, boating, and even skating in the winter. At the heart of the property is a custom-built, 1,864 sqft Wahl bungalow featuring five bedrooms and a perfect blend of modern comfort and rustic charm.The main level is designed with an open-concept layout that maximizes the breathtaking lake views from the kitchen, dining, and living rooms. The kitchen is a chef’s dream with a large central island, granite countertops, built-in microwave, and high-end appliances. The vaulted ceilings and cozy fireplace in the living room create an inviting space to relax or entertain. Step outside to the covered deck and soak in the peaceful views of the expansive yard and tranquil waters.The luxurious primary suite is a true retreat, complete with its own lake views, a spa-like five-piece ensuite with a soaker tub, walk-in shower, and a pass-through walk-in closet that connects directly to the laundry room for ultimate convenience. Two additional bedrooms and a four-piece bathroom complete the main level.Downstairs, the fully finished lower level offers a spacious family room, rec room, and a versatile flex room perfect for a playroom, gym, home office, or man cave. Two more bedrooms and another full bathroom provide ample space for family or guests. The oversized attached garage is a standout feature — heated, with space for three or more vehicles, a workshop area, and even a utility sink.Practicality meets peace of mind with city water supplied by the West Side Water Co-Op and pressurized irrigation water, making yard care and landscaping easy and efficient. The massive yard is ideal for everything from quiet morning coffees to large family gatherings, and with the lake just steps away, every season brings a new way to enjoy this extraordinary property.Whether you're looking for a full-time residence or a relaxing getaway, this lakefront acreage on Klaudt’s Dam offers the perfect blend of luxury, lifestyle, and location. (id:63267)
Home overview
- Cooling Central air conditioning
- Heat source Natural gas
- Heat type Forced air
- Sewer/ septic Septic system
- # total stories 1
- Construction materials Wood frame
- Fencing Not fenced
- # garage spaces 3
- Has garage (y/n) Yes
- # full baths 3
- # total bathrooms 3.0
- # of above grade bedrooms 5
- Flooring Carpeted, tile, vinyl plank
- Has fireplace (y/n) Yes
- Community features Lake privileges, fishing
- Directions 1400922
- Lot dimensions 2.17
- Lot size (acres) 2.17
- Building size 1864
- Listing # A2210780
- Property sub type Single family residence
- Status Active
- Other 5.386m X 4.063m
Level: Lower - Recreational room / games room 4.977m X 3.81m
Level: Lower - Bedroom 4.139m X 3.862m
Level: Lower - Bedroom 3.557m X 3.53m
Level: Lower - Family room 6.834m X 4.596m
Level: Lower - Bathroom (# of pieces - 4) Measurements not available
Level: Lower - Bedroom 3.557m X 3.2m
Level: Main - Primary bedroom 5.029m X 4.267m
Level: Main - Bathroom (# of pieces - 5) .00
Level: Main - Kitchen 3.834m X 3.682m
Level: Main - Bathroom (# of pieces - 4) Measurements not available
Level: Main - Bedroom 3.606m X 3.405m
Level: Main - Dining room 3.277m X 2.438m
Level: Main - Living room 4.624m X 4.496m
Level: Main
- Listing source url Https://www.realtor.ca/real-estate/28152741/87-12107-range-road-74-rural-cypress-county
- Listing type identifier Idx

$-3,560
/ Month


