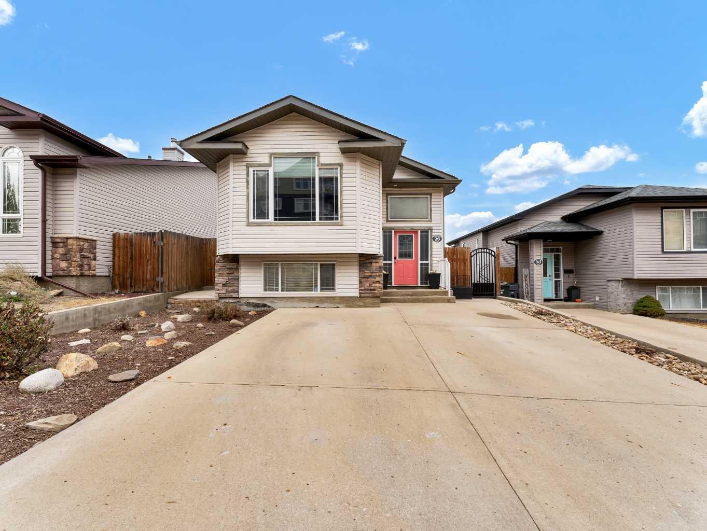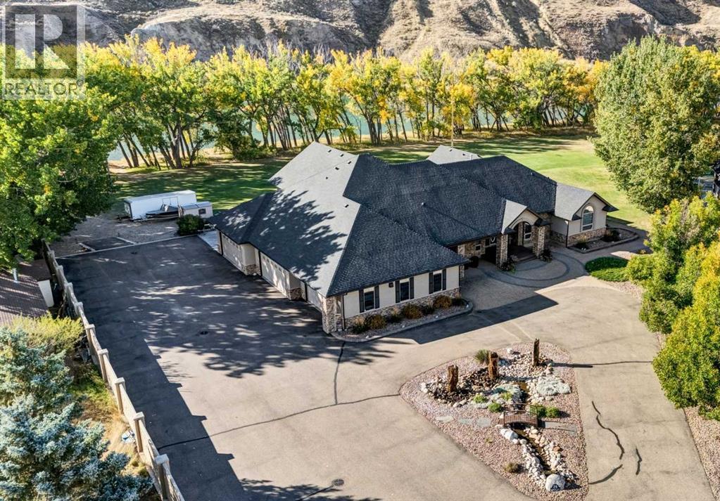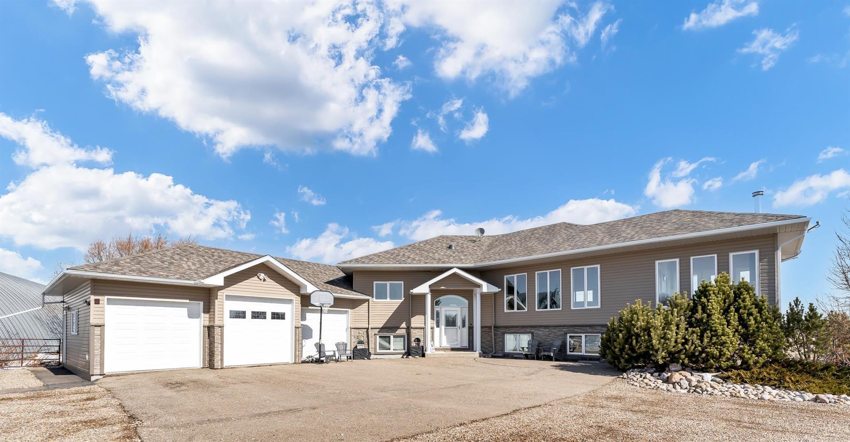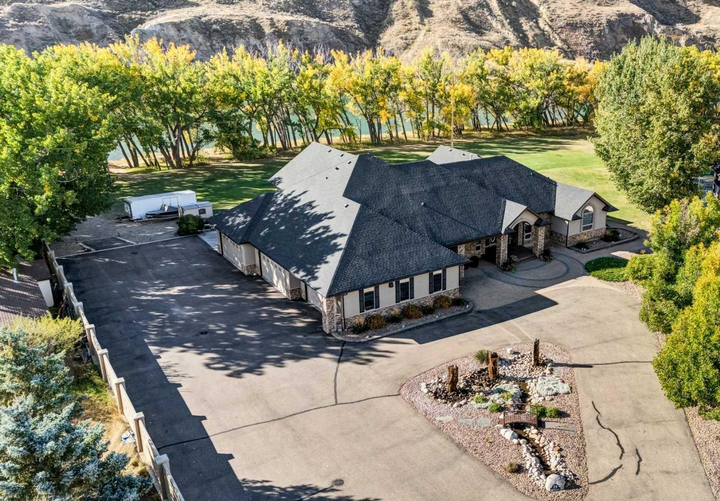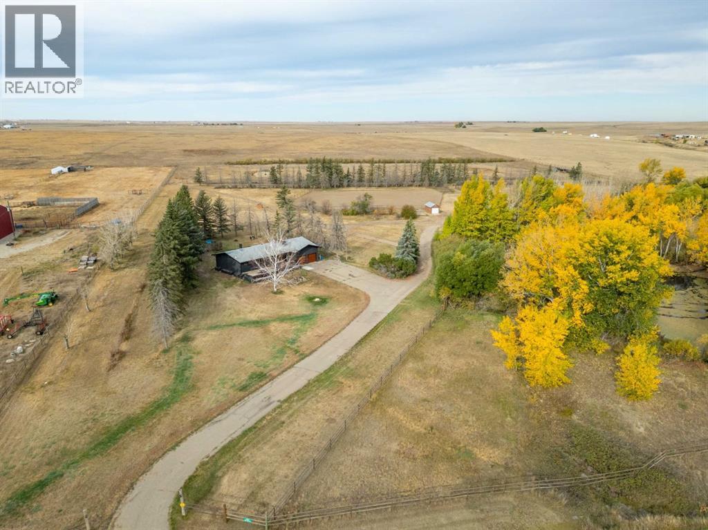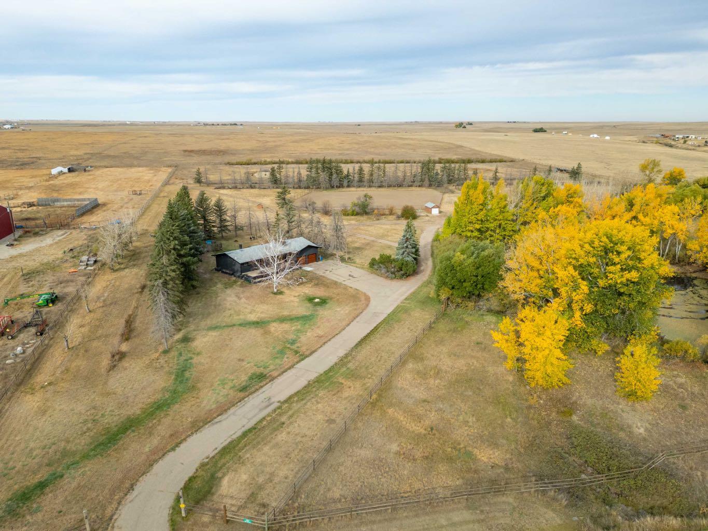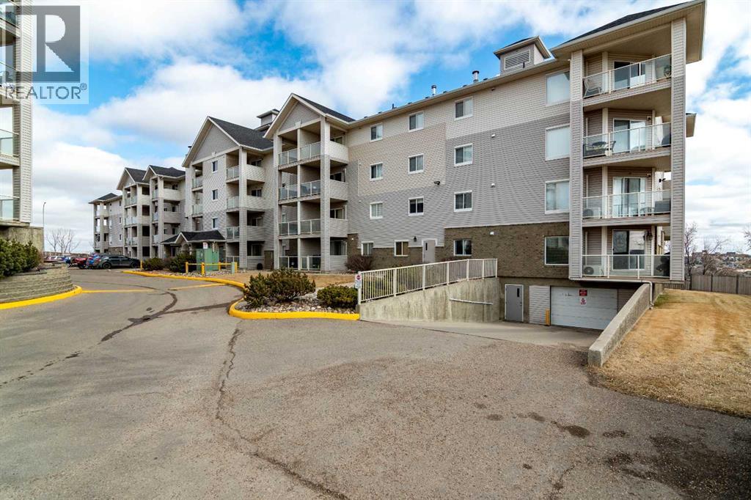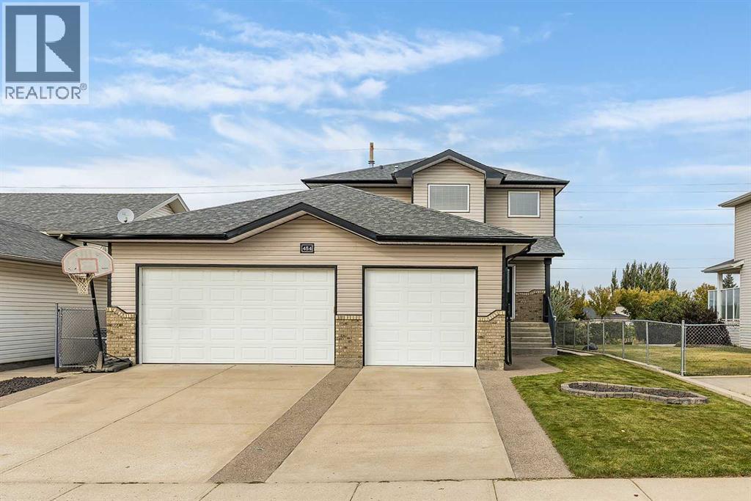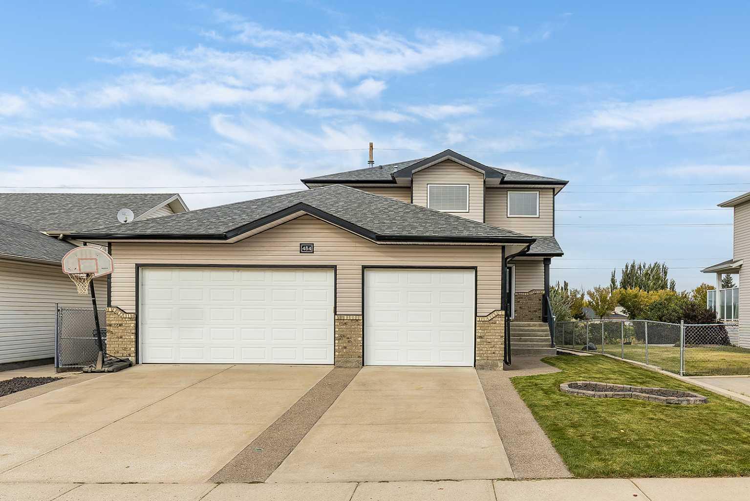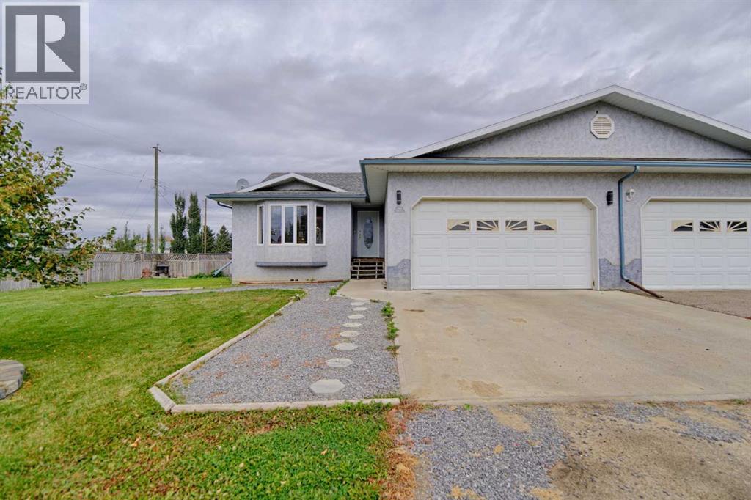- Houseful
- AB
- Rural Cypress County
- T1B
- 5518 Township Road 120 Rd
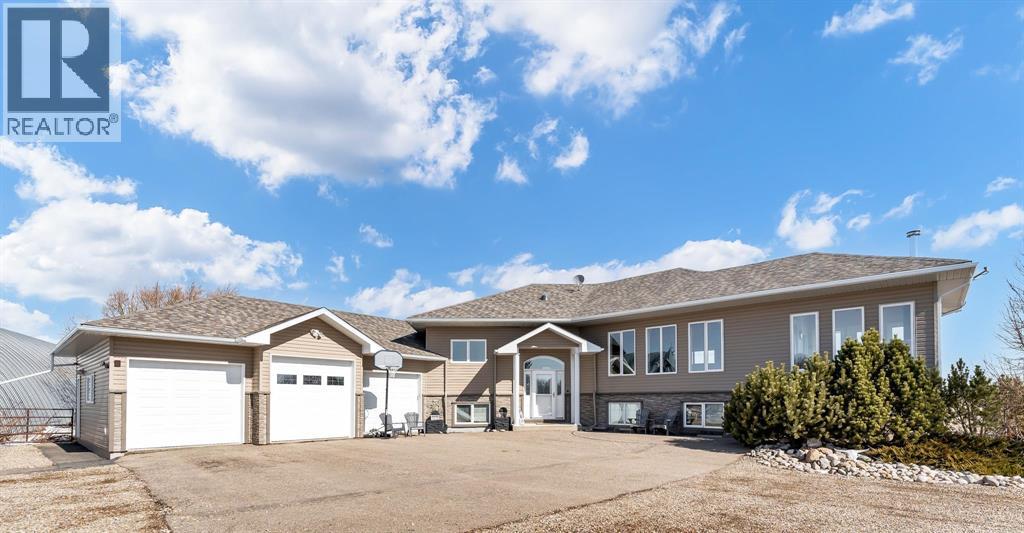
5518 Township Road 120 Rd
For Sale
New 2 hours
$1,098,000
4 beds
3 baths
1,785 Sqft
5518 Township Road 120 Rd
For Sale
New 2 hours
$1,098,000
4 beds
3 baths
1,785 Sqft
Highlights
This home is
43%
Time on Houseful
2 hours
Description
- Home value ($/Sqft)$615/Sqft
- Time on Housefulnew 2 hours
- Property typeSingle family
- StyleBi-level
- Lot size5.29 Acres
- Year built2008
- Garage spaces3
- Mortgage payment
You can have it ALL... Country living, 3km paved from the City. Fully developed 3339 sq.ft. beautiful, modern bi-level built ICF construction to the roof. Geothermal heated, City water. The home has 4 bedrooms, a main floor office, 3 full bathrooms and a triple garage. Infloor heating and efficient home. Massive Quonset - 50x120, as well as 2 sheds. A total of 5.29 beautiful acres of low maintenance, private, picturesque yard with a garden, fruit trees and grassland for any animals or hobbies. The possibilities are endless with this rare find! (id:63267)
Home overview
Amenities / Utilities
- Cooling Central air conditioning
- Heat source Electric, geo thermal
- Sewer/ septic Septic tank
Exterior
- Construction materials Icf block
- Fencing Fence
- # garage spaces 3
- Has garage (y/n) Yes
Interior
- # full baths 3
- # total bathrooms 3.0
- # of above grade bedrooms 4
- Flooring Carpeted, hardwood, laminate, linoleum, tile
- Has fireplace (y/n) Yes
Lot/ Land Details
- Lot desc Landscaped
- Lot dimensions 5.29
Overview
- Lot size (acres) 5.29
- Building size 1785
- Listing # A2260608
- Property sub type Single family residence
- Status Active
Rooms Information
metric
- Furnace 2.947m X 1.804m
Level: Basement - Other 3.277m X 2.185m
Level: Basement - Bedroom 6.453m X 3.225m
Level: Basement - Bathroom (# of pieces - 4) 4.115m X 1.524m
Level: Basement - Other 5.105m X 1.881m
Level: Basement - Bedroom 5.31m X 3.658m
Level: Basement - Bedroom 3.277m X 3.834m
Level: Basement - Primary bedroom 4.776m X 3.834m
Level: Basement - Laundry 3.429m X 2.719m
Level: Basement - Bathroom (# of pieces - 4) 3.252m X 1.524m
Level: Basement - Kitchen 4.624m X 4.167m
Level: Main - Sunroom 3.658m X 4.624m
Level: Main - Living room 7.443m X 4.496m
Level: Main - Storage 3.024m X 1.905m
Level: Main - Family room 10.668m X 4.801m
Level: Main - Office 2.896m X 3.481m
Level: Main - Bathroom (# of pieces - 3) 2.566m X 1.548m
Level: Main - Dining room 2.947m X 4.167m
Level: Main
SOA_HOUSEKEEPING_ATTRS
- Listing source url Https://www.realtor.ca/real-estate/28957766/5518-township-road-120-road-rural-cypress-county
- Listing type identifier Idx
The Home Overview listing data and Property Description above are provided by the Canadian Real Estate Association (CREA). All other information is provided by Houseful and its affiliates.

Lock your rate with RBC pre-approval
Mortgage rate is for illustrative purposes only. Please check RBC.com/mortgages for the current mortgage rates
$-2,928
/ Month25 Years fixed, 20% down payment, % interest
$
$
$
%
$
%

Schedule a viewing
No obligation or purchase necessary, cancel at any time


