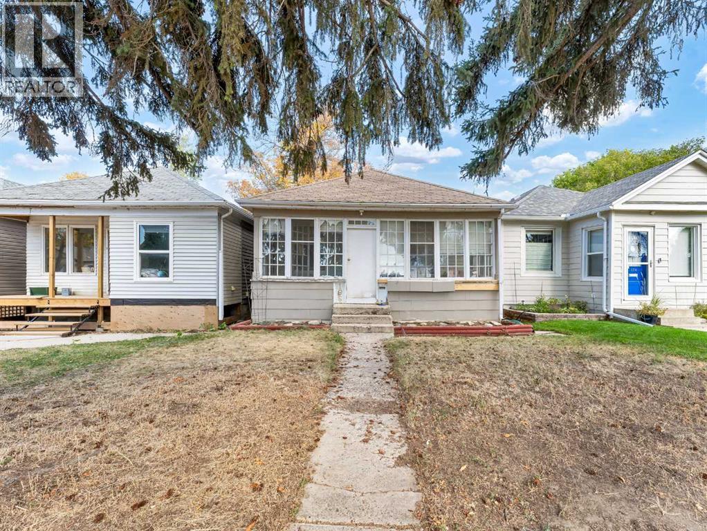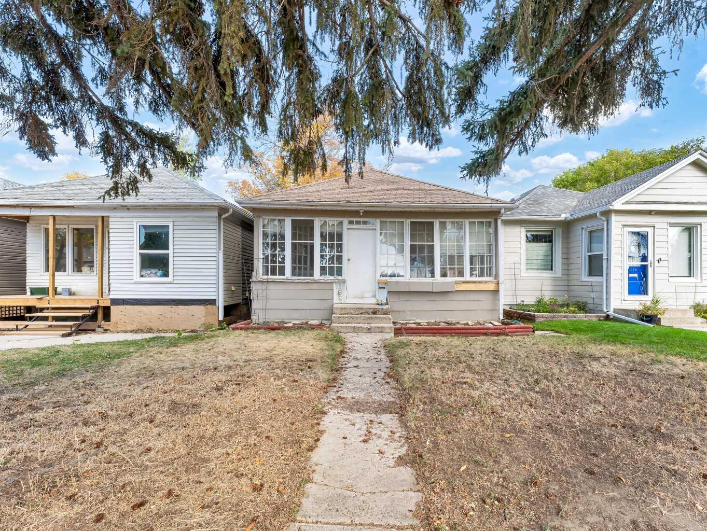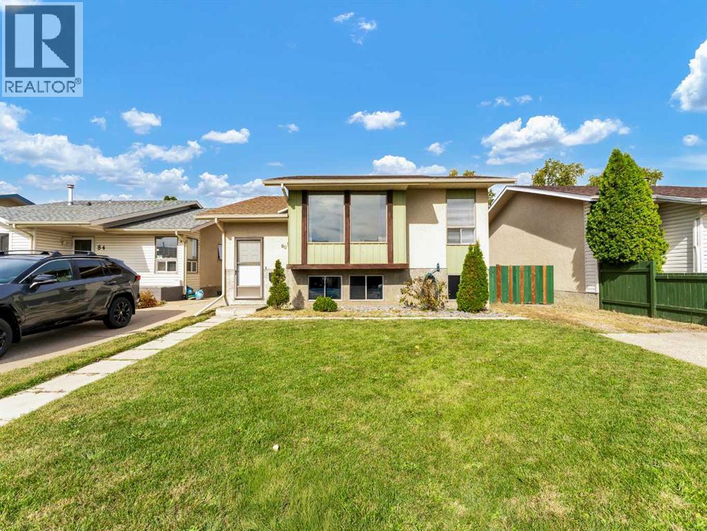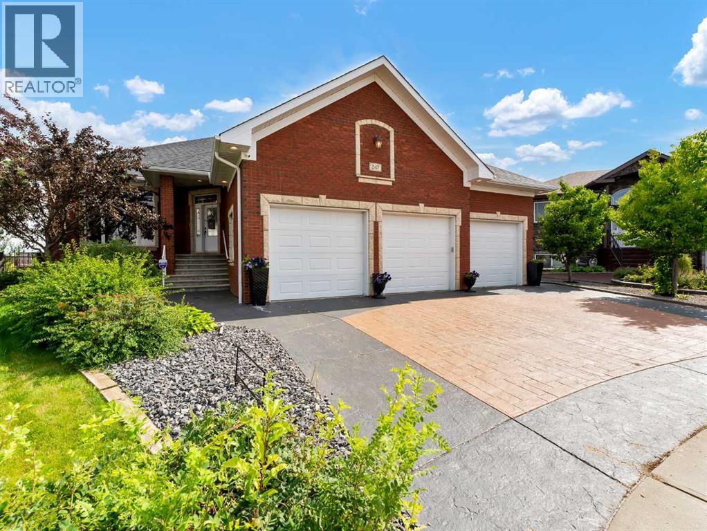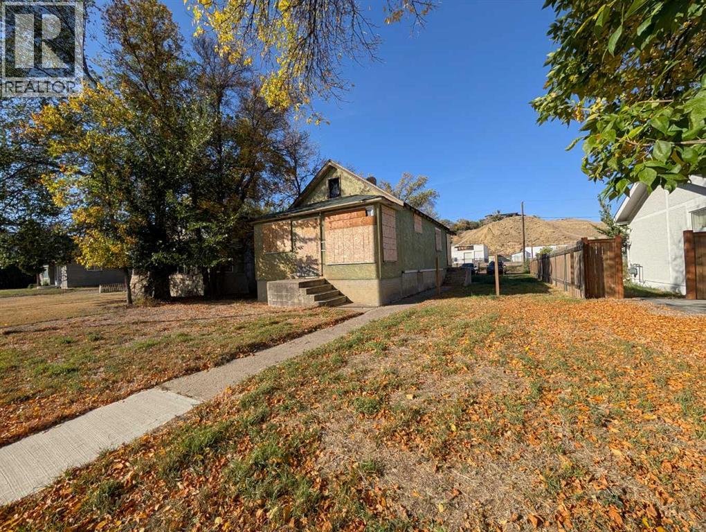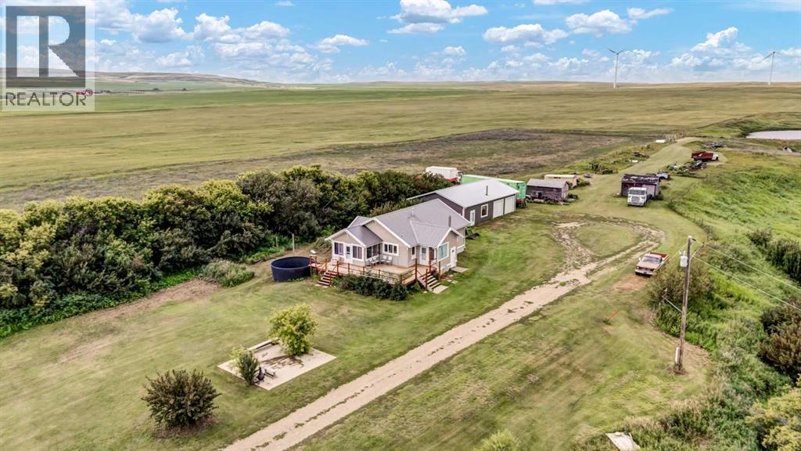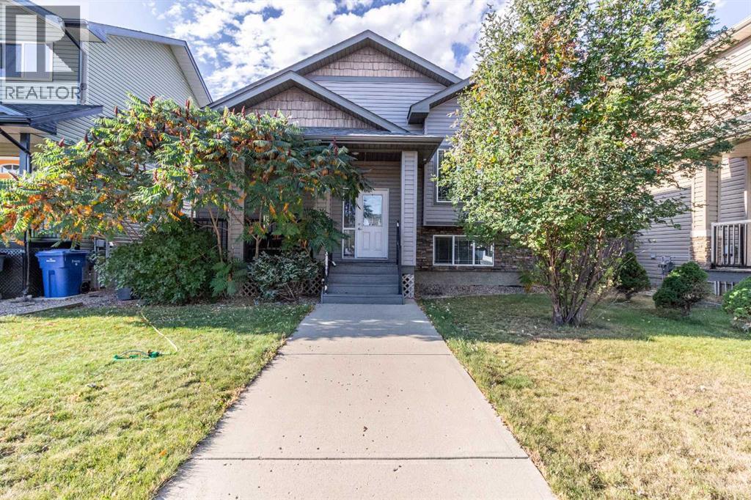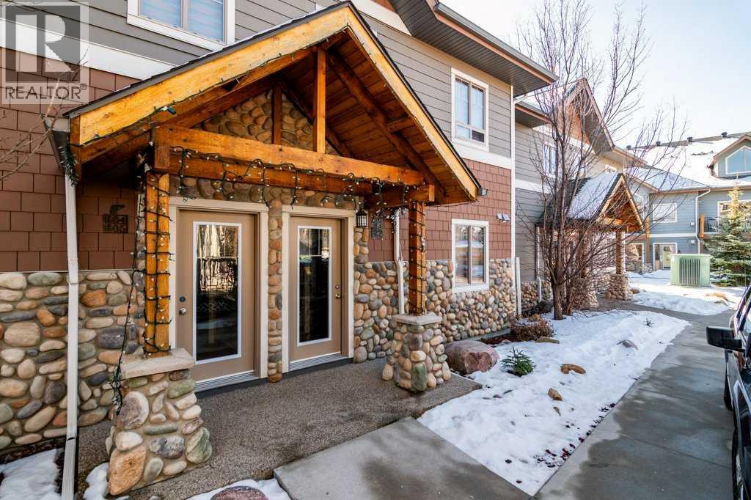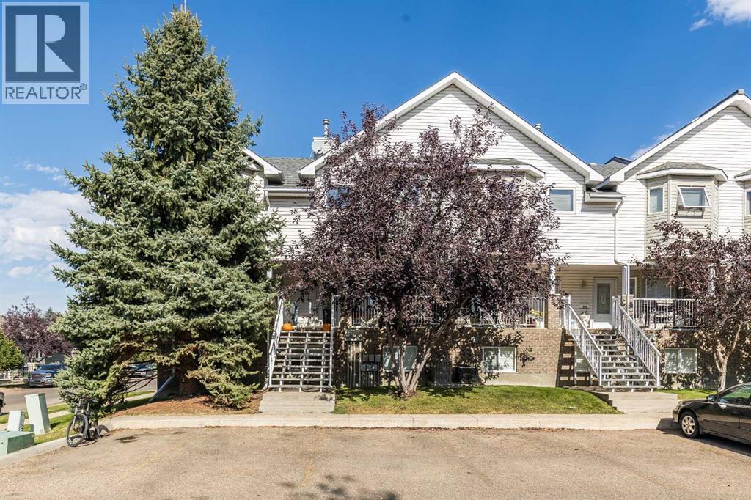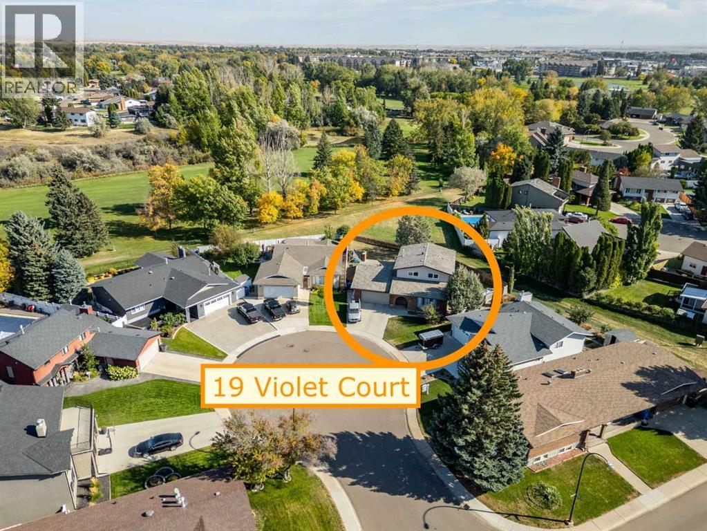- Houseful
- AB
- Rural Cypress County
- T1B
- 6213 Township Road 122 Unit 1
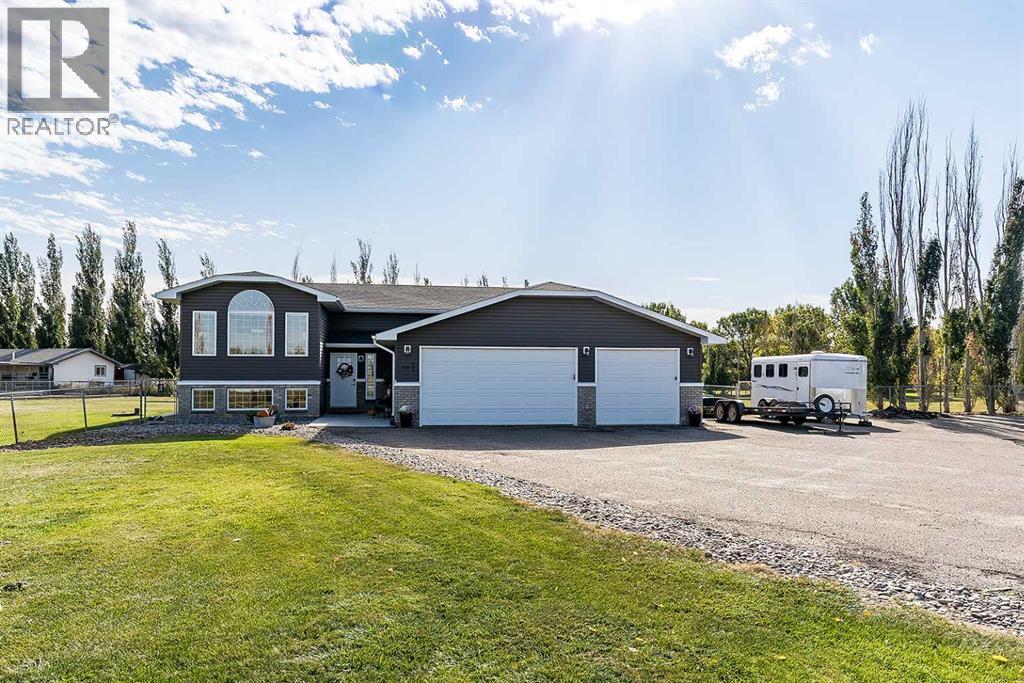
6213 Township Road 122 Unit 1
6213 Township Road 122 Unit 1
Highlights
Description
- Home value ($/Sqft)$496/Sqft
- Time on Housefulnew 11 hours
- Property typeSingle family
- StyleBi-level
- Lot size1.22 Acres
- Year built1999
- Garage spaces5
- Mortgage payment
Looking for the best of both worlds? Acreage living just minutes from Medicine Hat! This fully renovated 5 bedroom, 3 bathroom bi-level sits on 1.22 acres with pavement right to your door—giving you all the space you crave without sacrificing convenience.From top to bottom, this home has been beautifully updated and is truly turn-key ready. You’ll love the modern finishes throughout, including new vinyl plank flooring, fresh neutral paint, updated cabinets, counters, some new windows, and stylish finishing touches. The bright entryway leads up to a stunning open kitchen complete with stainless steel appliances, corner pantry, an abundance of white cabinetry, bar sink, and a large island that flows into the spacious dining area. The living room is filled with natural light from the large front windows, creating a warm and welcoming space.The main level features 2 bedrooms, including a massive primary suite with walk-through closet and spa-like ensuite with dual sinks and a tiled shower. A main floor laundry room and full 4-piece bathroom complete this level. Downstairs offers even more room for family and guests, with a huge family room anchored by a cozy gas fireplace, 3 additional bedrooms, a bathroom with corner shower and double sinks, plus a bonus room perfect for a home gym, playroom, games room, or home theater.Step outside to enjoy your private outdoor retreat. A covered deck is perfect for relaxing or entertaining, while the fenced and landscaped yard with undergrounds is surrounded by mature trees. Extras like a chicken coop and above ground pool add to the country charm. Vehicle and hobby enthusiasts will love the triple attached heated garage with bar area plus the additional double detached garage/shop (28’11” x 26’ 11”).This property truly offers it all—acreage living, modern updates, space for the whole family, and just minutes from the city. Water hauling is approx. $120/load, City of Medicine Hat utilities is $350/month, Atco is $100/month. (id:63267)
Home overview
- Cooling Central air conditioning
- Heat source Natural gas
- Heat type Forced air
- Sewer/ septic Septic field, septic tank
- Fencing Fence
- # garage spaces 5
- # parking spaces 6
- Has garage (y/n) Yes
- # full baths 3
- # total bathrooms 3.0
- # of above grade bedrooms 5
- Flooring Carpeted, vinyl
- Has fireplace (y/n) Yes
- Lot desc Landscaped
- Lot dimensions 1.22
- Lot size (acres) 1.22
- Building size 1449
- Listing # A2261305
- Property sub type Single family residence
- Status Active
- Bedroom 3.429m X 4.039m
Level: Basement - Bedroom 3.453m X 4.115m
Level: Basement - Furnace 1.777m X 2.844m
Level: Basement - Family room 7.62m X 4.09m
Level: Basement - Other 4.572m X 3.862m
Level: Basement - Bathroom (# of pieces - 4) 3.53m X 2.134m
Level: Basement - Bedroom 3.81m X 3.301m
Level: Basement - Primary bedroom 3.758m X 6.02m
Level: Main - Kitchen 7.62m X 4.444m
Level: Main - Bathroom (# of pieces - 4) 3.786m X 2.033m
Level: Main - Laundry 2.819m X 1.981m
Level: Main - Foyer 2.286m X 2.566m
Level: Main - Bedroom 2.844m X 3.072m
Level: Main - Living room 4.395m X 4.267m
Level: Main - Other 3.758m X 1.091m
Level: Main - Dining room 2.896m X 3.53m
Level: Main - Bathroom (# of pieces - 4) 2.819m X 1.5m
Level: Main
- Listing source url Https://www.realtor.ca/real-estate/28936117/1-6213-township-road-122-rural-cypress-county
- Listing type identifier Idx

$-1,917
/ Month


