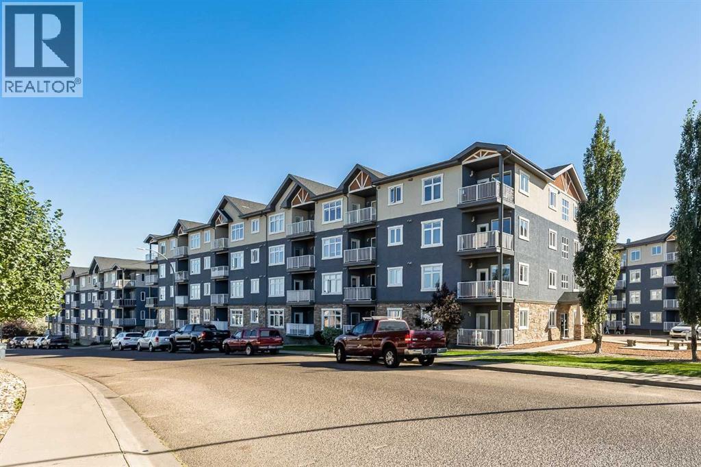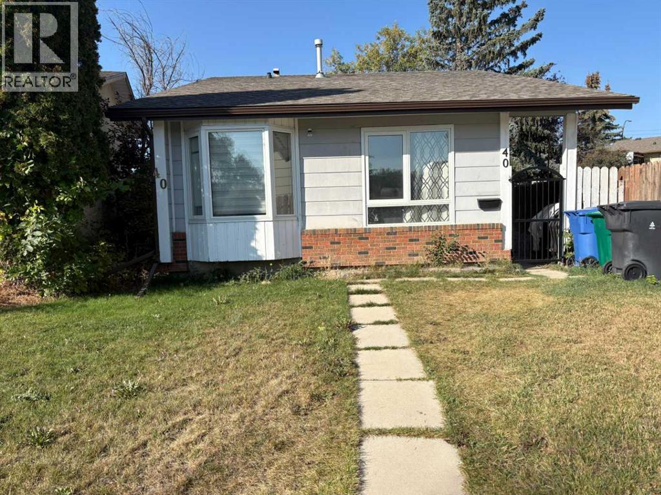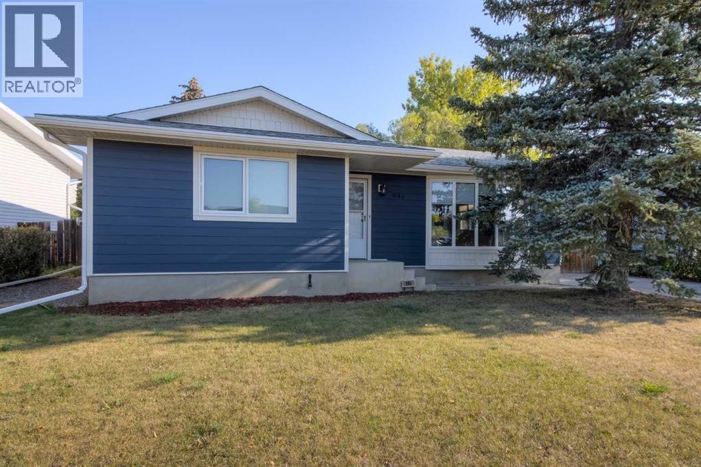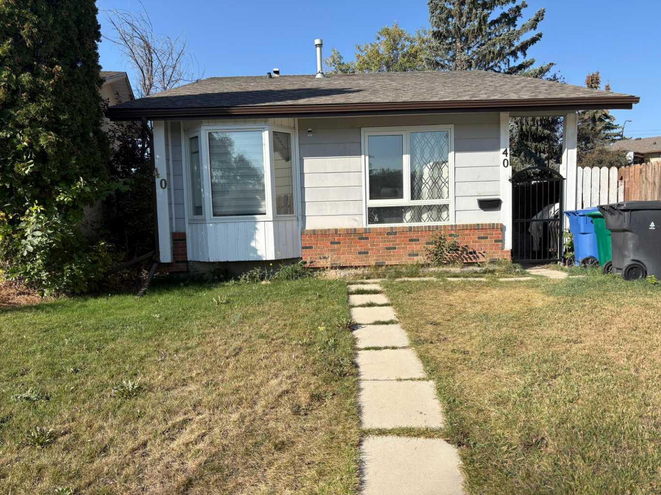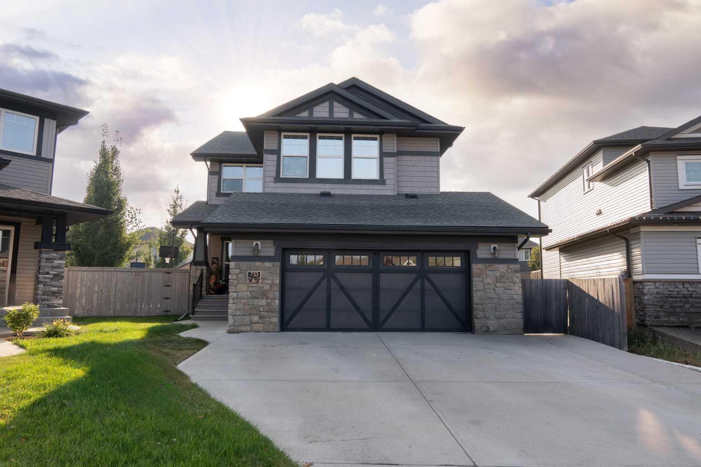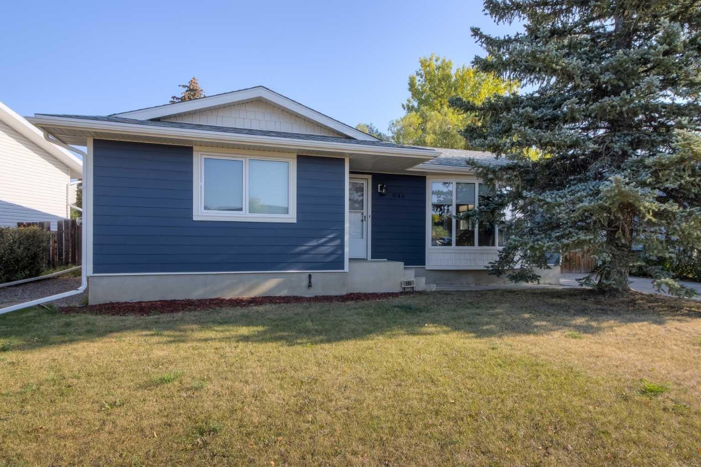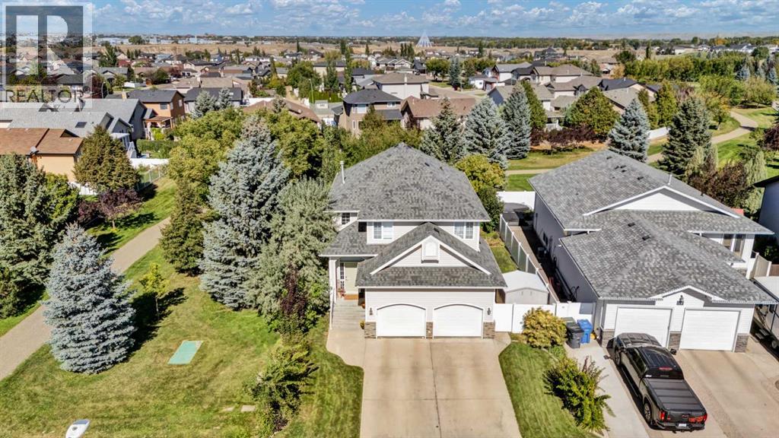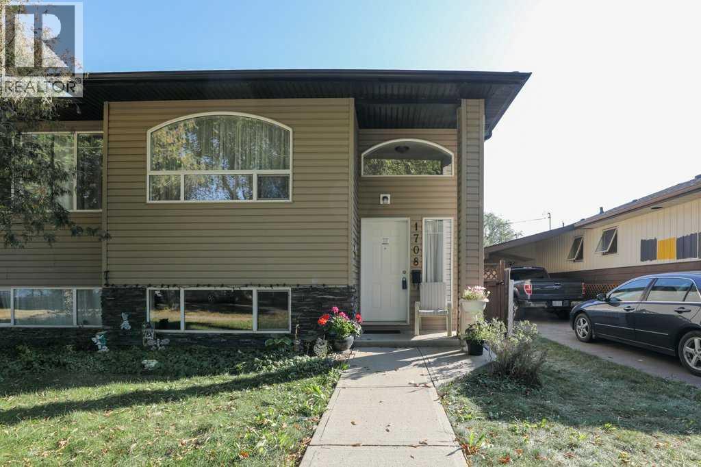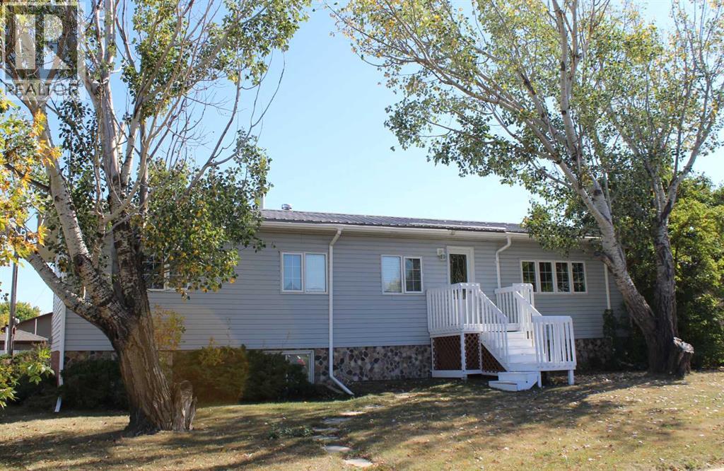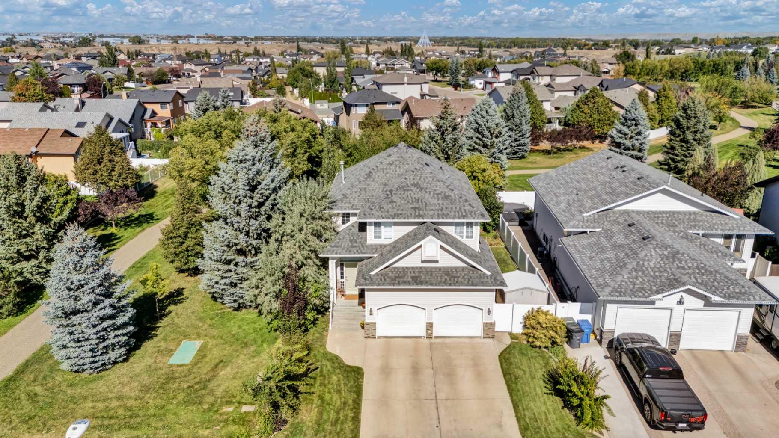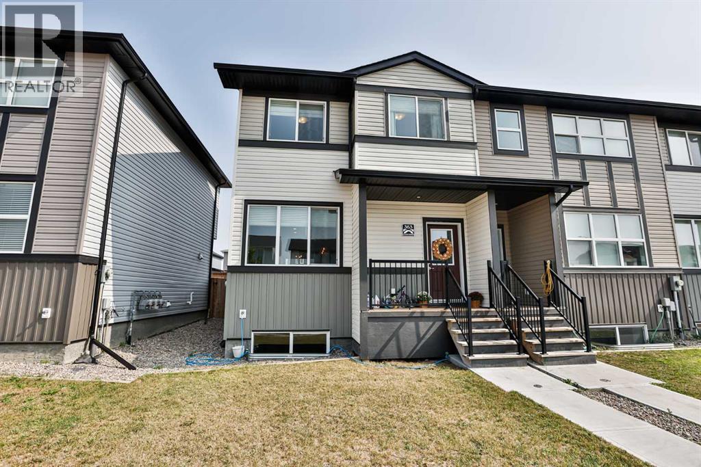- Houseful
- AB
- Rural Cypress County
- T0J
- 6529 Township Road 132 #b
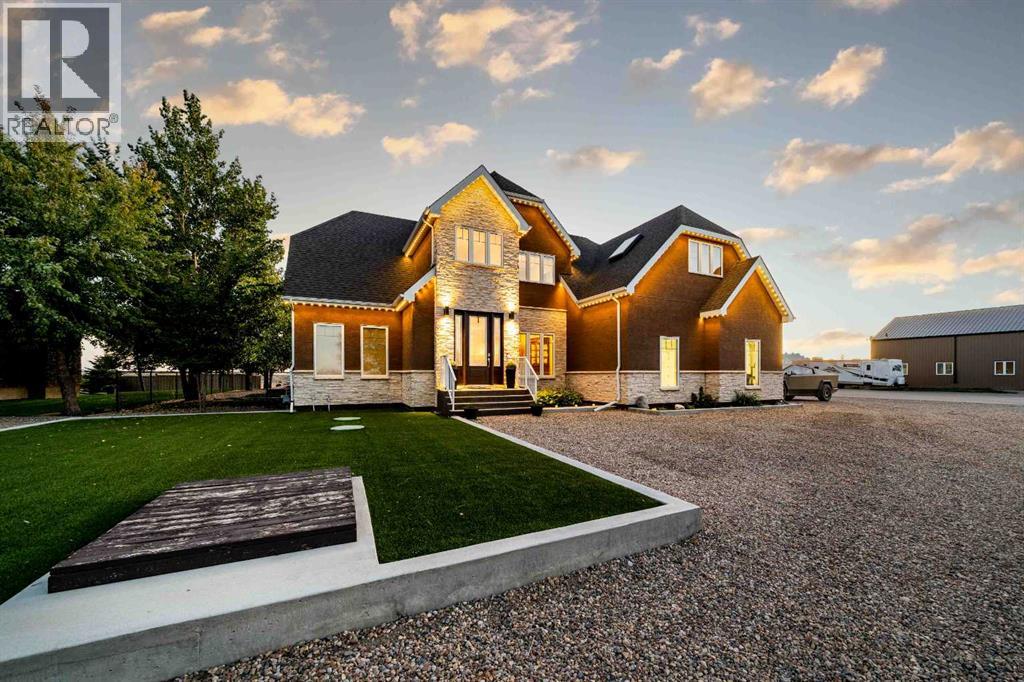
6529 Township Road 132 #b
6529 Township Road 132 #b
Highlights
Description
- Home value ($/Sqft)$606/Sqft
- Time on Housefulnew 7 hours
- Property typeSingle family
- Lot size1.58 Acres
- Year built2013
- Garage spaces2
- Mortgage payment
Perched atop a scenic coulee with sweeping views of the South Saskatchewan River, this custom-built 2,500+ sqft home sits on 1.58 acres and blends luxury with comfort just 15 minutes from Medicine Hat. The main floor showcases a dramatic two-story living room, gourmet kitchen with granite countertops and stainless steel appliance package, and a spacious primary suite complete with walk-in closet and spa-inspired ensuite. Upstairs, you’ll find three additional bedrooms and a vaulted flex space ideal for a home gym or games room, while the fully developed basement offers even more living space with two bedrooms, a bathroom, and an open entertainment area.Outside, over $200,000 in professional landscaping creates a private backyard oasis with an enclosed patio, fireplace, sitting areas, a built-in BBQ, and pizza oven—perfect for gatherings. Completing the property is a heated double attached garage and a 34x46 three-bay shop, making this residence as functional as it is beautiful. With unmatched views, luxury finishes, and thoughtfully designed indoor and outdoor spaces, this property truly defines prairie living at its finest. (id:63267)
Home overview
- Cooling Central air conditioning
- Heat source Natural gas
- Heat type Forced air
- Sewer/ septic Septic system
- # total stories 2
- Construction materials Poured concrete, wood frame
- Fencing Fence
- # garage spaces 2
- # parking spaces 6
- Has garage (y/n) Yes
- # full baths 3
- # half baths 1
- # total bathrooms 4.0
- # of above grade bedrooms 6
- Flooring Carpeted, ceramic tile, laminate
- Has fireplace (y/n) Yes
- Lot desc Landscaped
- Lot dimensions 1.58
- Lot size (acres) 1.58
- Building size 2556
- Listing # A2257288
- Property sub type Single family residence
- Status Active
- Bedroom 3.987m X 3.911m
Level: 2nd - Bedroom 4.292m X 3.1m
Level: 2nd - Exercise room 7.824m X 4.243m
Level: 2nd - Bedroom 4.167m X 3.481m
Level: 2nd - Bathroom (# of pieces - 4) 1.524m X 2.615m
Level: 2nd - Bedroom 3.377m X 3.682m
Level: Lower - Recreational room / games room 9.321m X 10.692m
Level: Lower - Bedroom 3.301m X 3.709m
Level: Lower - Bathroom (# of pieces - 4) 1.524m X 2.615m
Level: Lower - Living room 4.139m X 5.739m
Level: Main - Sunroom 3.557m X 5.282m
Level: Main - Bathroom (# of pieces - 2) 1.548m X 1.5m
Level: Main - Bathroom (# of pieces - 5) 3.886m X 3.911m
Level: Main - Dining room 4.319m X 3.149m
Level: Main - Kitchen 4.191m X 3.024m
Level: Main - Primary bedroom 4.852m X 3.911m
Level: Main
- Listing source url Https://www.realtor.ca/real-estate/28880730/6529b-township-road-132-rural-cypress-county
- Listing type identifier Idx

$-4,131
/ Month

