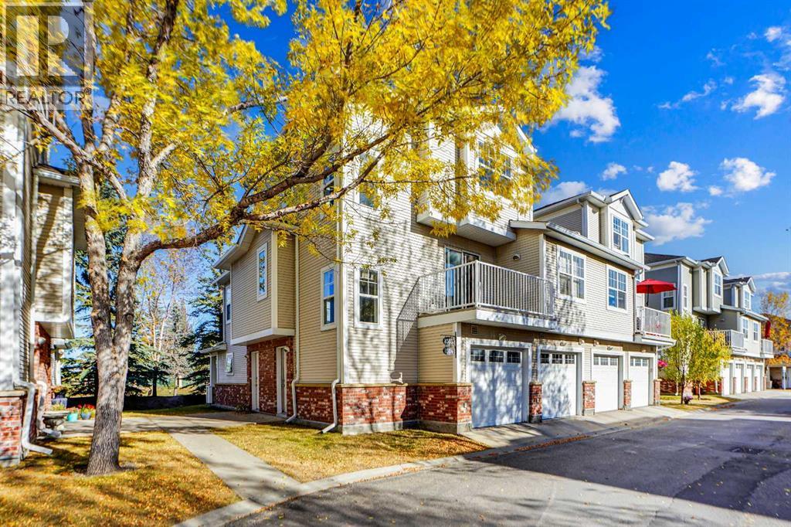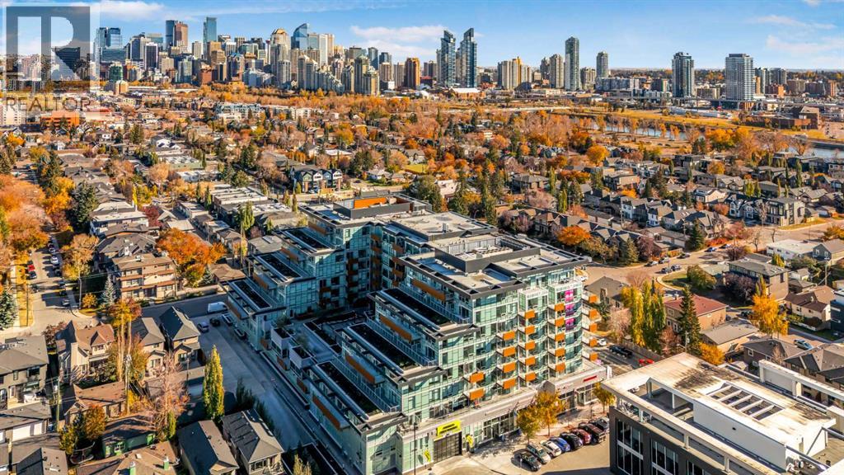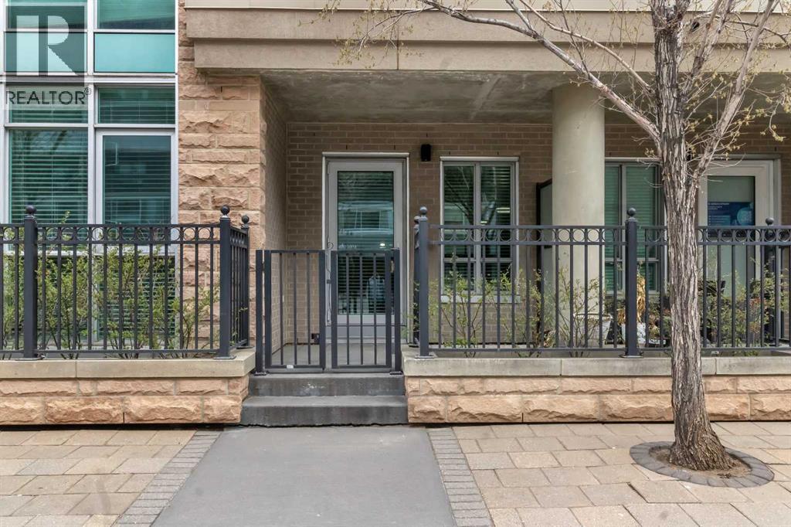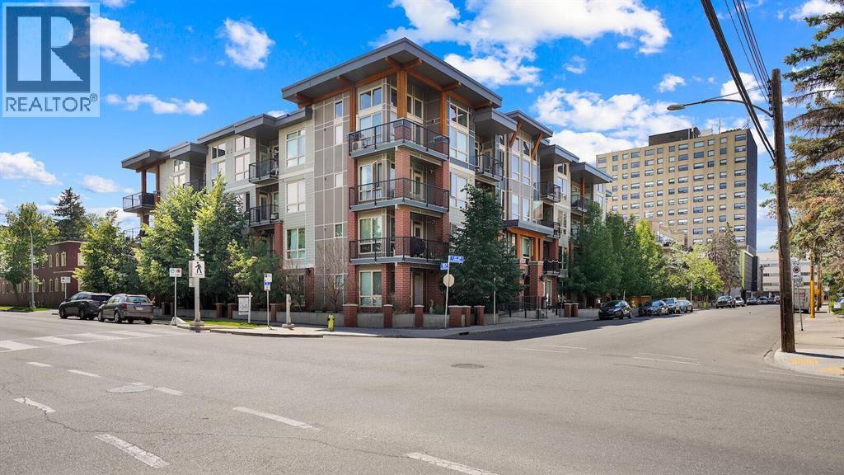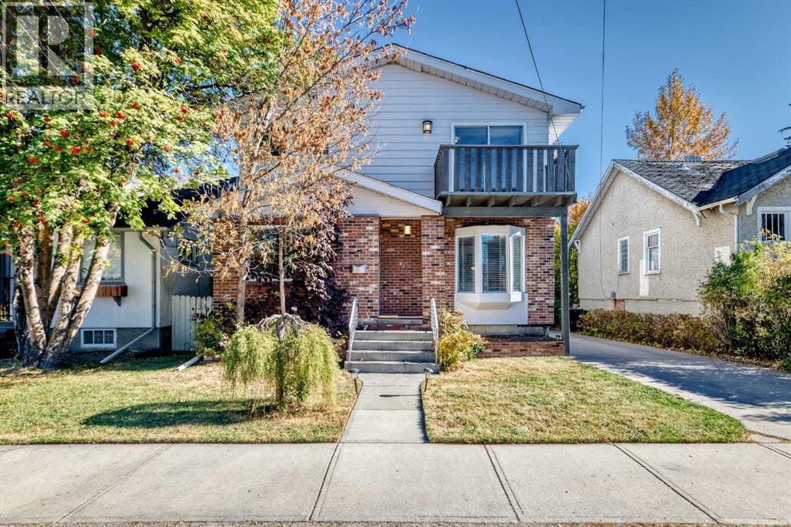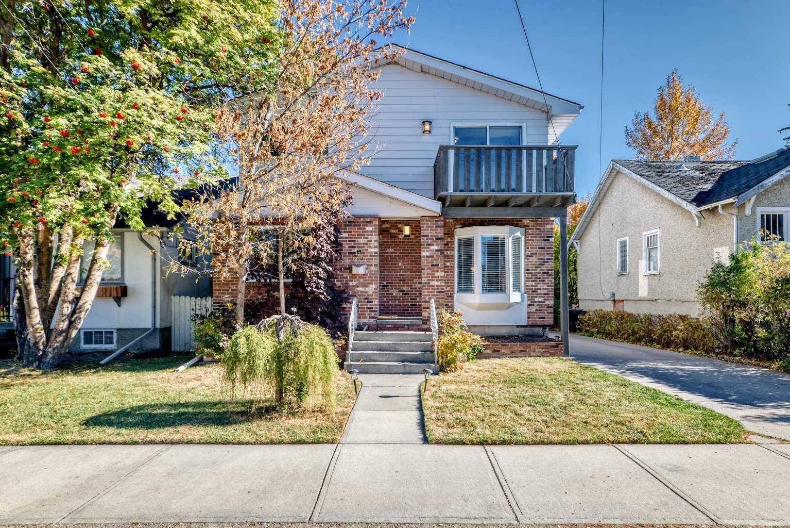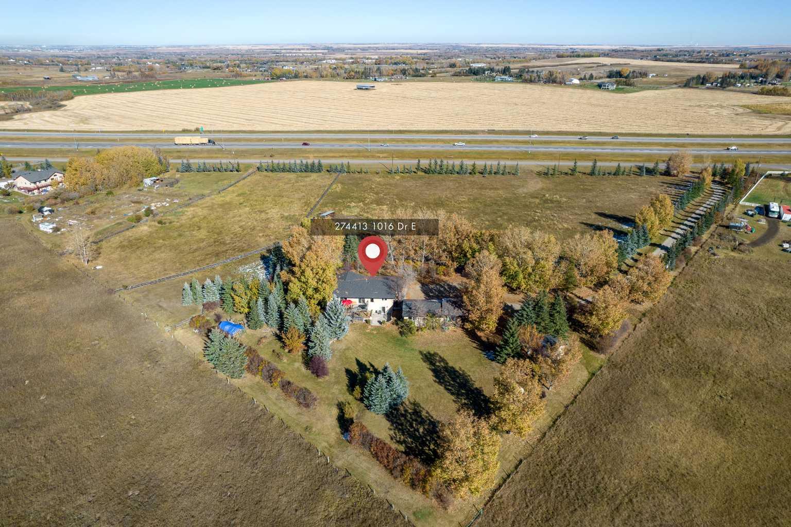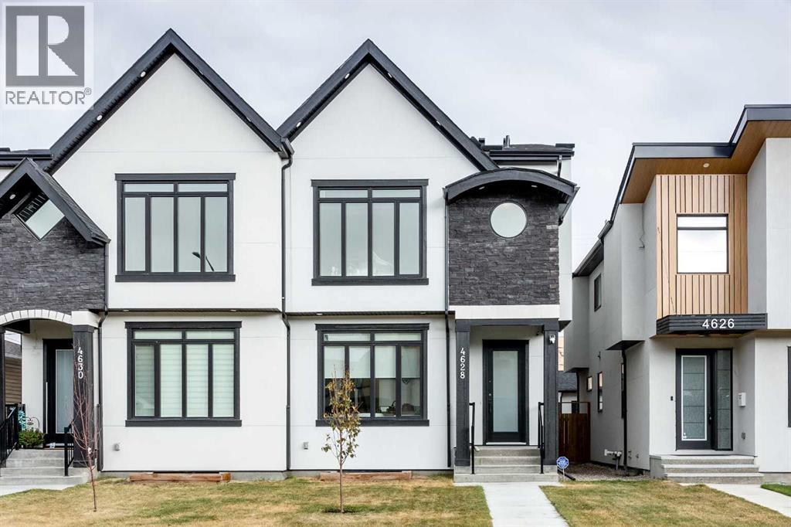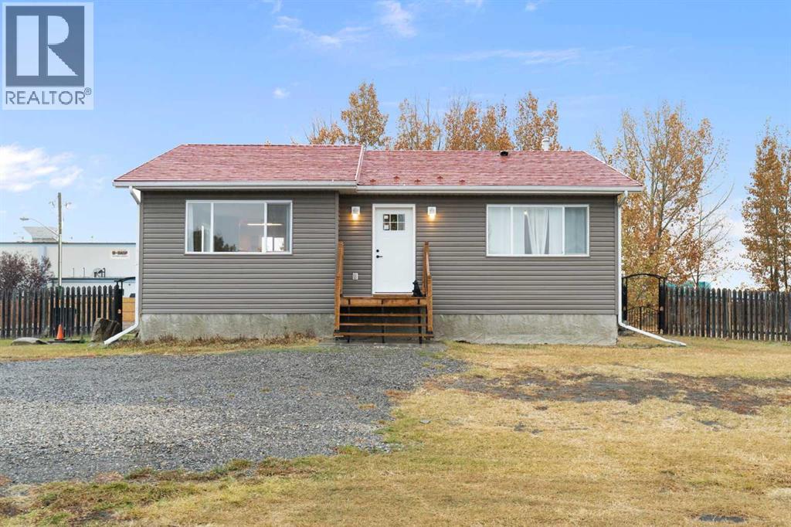- Houseful
- AB
- Rural Foothills County
- T1S
- 1016 Drive E Unit 274413
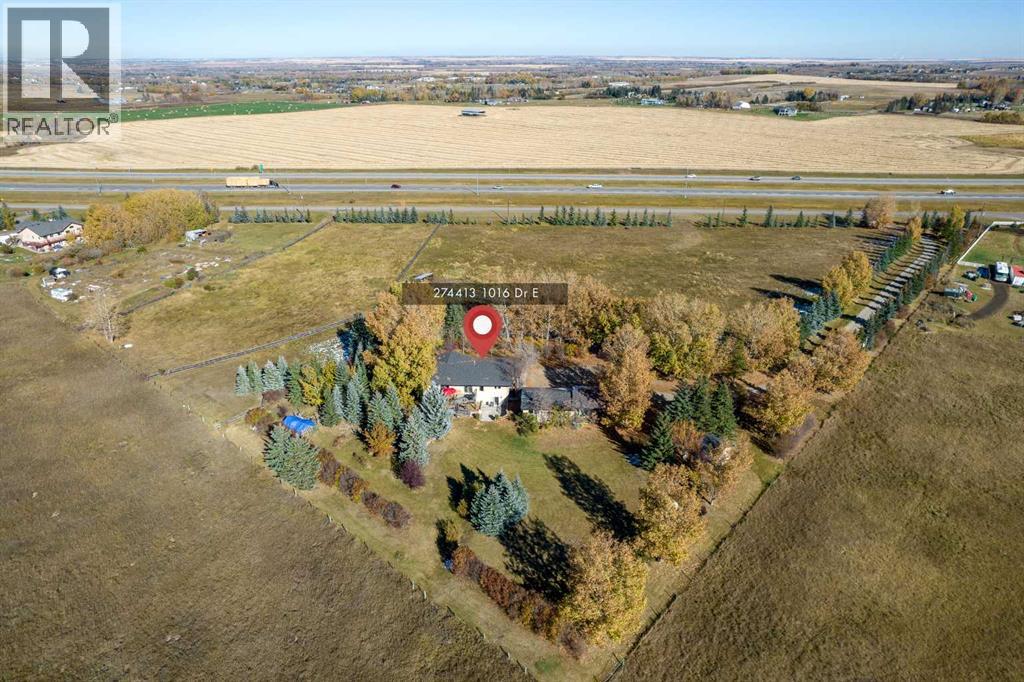
1016 Drive E Unit 274413
1016 Drive E Unit 274413
Highlights
Description
- Home value ($/Sqft)$747/Sqft
- Time on Housefulnew 4 hours
- Property typeSingle family
- StyleBungalow
- Median school Score
- Lot size7.37 Acres
- Year built1983
- Garage spaces3
- Mortgage payment
Beautiful country living just minutes away from the city! This WALKOUT bungalow is situated on over 7.3 acres of land and offers beautiful views to the west. Owned for over 2 decades by the same owners, this home has had numerous UPDATES over the years including all windows and doors replaced, a gas fire place addition, redone front deck, a wrap around veranda addition, redone stucco siding, newer hot water tank and well pressure tank, a new sceptic pump and redone garage concrete floor and insulation. Horse lovers will appreciate the AUTOMATIC horse waterer, the 12’ x 22’ hay shed with water and electricity, a horse shelter and being within a few minutes drive from the Hebson arena and Willowside equestrian estates. Inside, the main level features a spacious living room, dining area and a well appointed kitchen with modern appliances and plenty of cabinets. On this level, there are also 3 bedrooms and 2 full bathrooms with the primary bedroom featuring its own 4-pc ensuite bathroom. The fully finished WALKOUT basement is complete with 2 additional bedrooms, a 3-piece bathroom and plenty of storage space for all your family’s needs. Soak in the sun on your WEST-FACING, oversized (13’ x 33’) deck while you take in the gorgeous views of your property. The heated triple garage ensures all your parking needs are met. 82 trees have been added to the driveway, bringing the total to 320 trees on the property! The land has also been PROFESSIONALLY LANDSCAPED to maximize it’s use and enjoyment. This home offers an escape from the city life while being conveniently located within just a 30 minute drive from downtown Calgary and a 12-15 minute drive from the South Health Campus hospital, the D’arcy Ranch Golf course and the Seton and Okotoks shopping plazas with grocery stores, shops and restaurants. The land use also allows for potential SUBDIVISION (subject to approval by the county). This property is a must see! Call to book your private showing today. (id:63267)
Home overview
- Cooling None
- Heat source Natural gas
- Heat type Forced air
- Sewer/ septic Septic field, septic tank
- # total stories 1
- Construction materials Wood frame
- Fencing Fence
- # garage spaces 3
- Has garage (y/n) Yes
- # full baths 3
- # total bathrooms 3.0
- # of above grade bedrooms 5
- Flooring Carpeted, hardwood
- Has fireplace (y/n) Yes
- Directions 2062173
- Lot desc Landscaped
- Lot dimensions 7.37
- Lot size (acres) 7.37
- Building size 1600
- Listing # A2264761
- Property sub type Single family residence
- Status Active
- Living room 8.053m X 4.395m
Level: Basement - Bedroom 4.267m X 3.987m
Level: Basement - Recreational room / games room 5.13m X 3.962m
Level: Basement - Bedroom 4.648m X 4.014m
Level: Basement - Bathroom (# of pieces - 3) 2.871m X 2.643m
Level: Basement - Bedroom 3.377m X 3.072m
Level: Main - Kitchen 3.987m X 3.709m
Level: Main - Living room 7.187m X 4.115m
Level: Main - Bathroom (# of pieces - 4) 2.134m X 2.109m
Level: Main - Dining room 5.944m X 2.972m
Level: Main - Bathroom (# of pieces - 4) 3.225m X 2.362m
Level: Main - Primary bedroom 3.886m X 3.81m
Level: Main - Bedroom 3.072m X 2.896m
Level: Main
- Listing source url Https://www.realtor.ca/real-estate/29008188/274413-1016-drive-e-rural-foothills-county
- Listing type identifier Idx

$-3,187
/ Month

