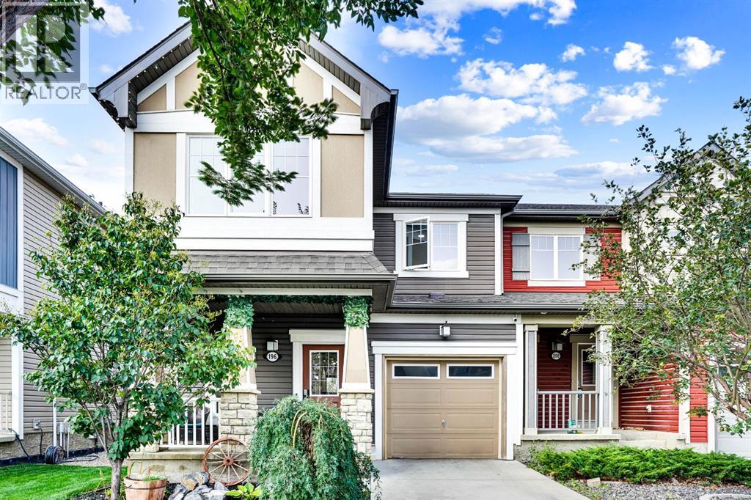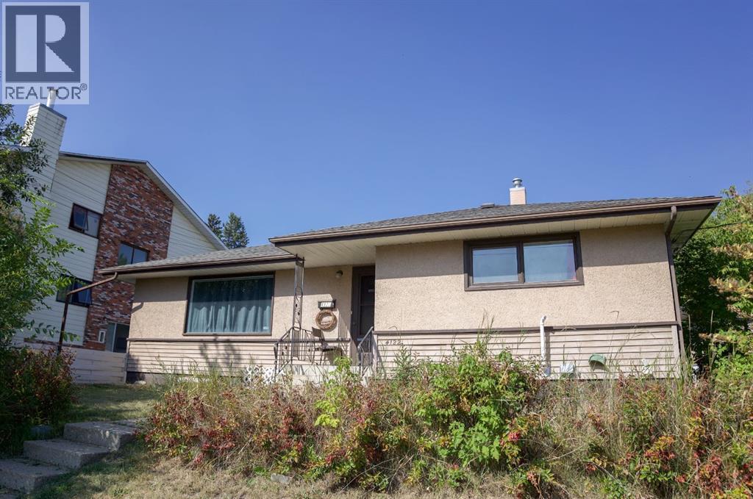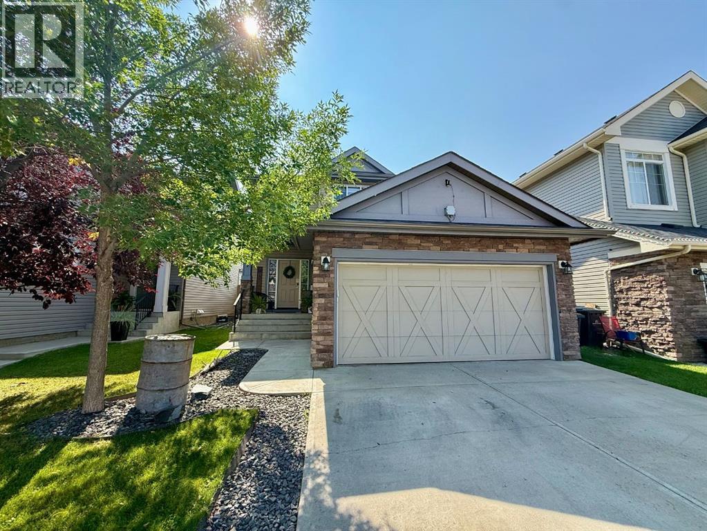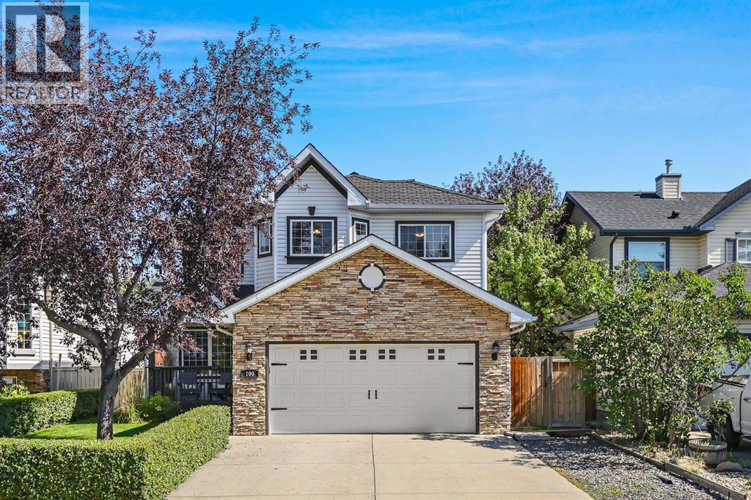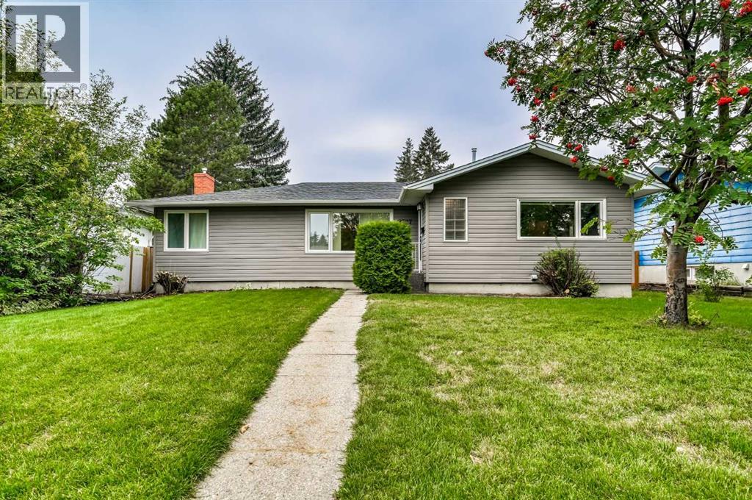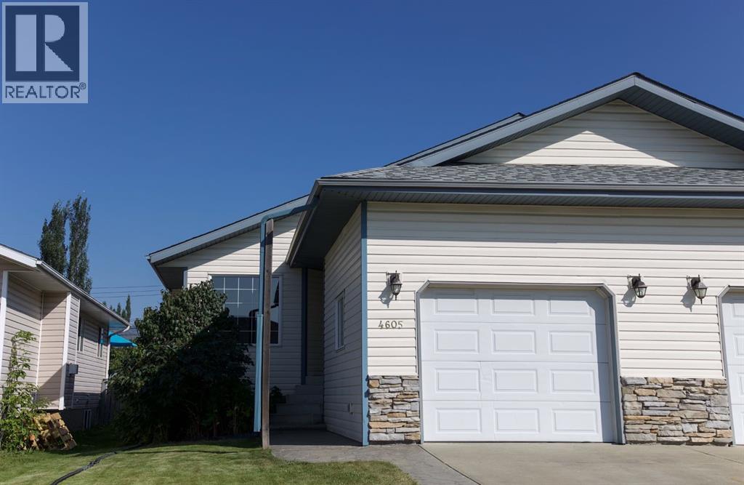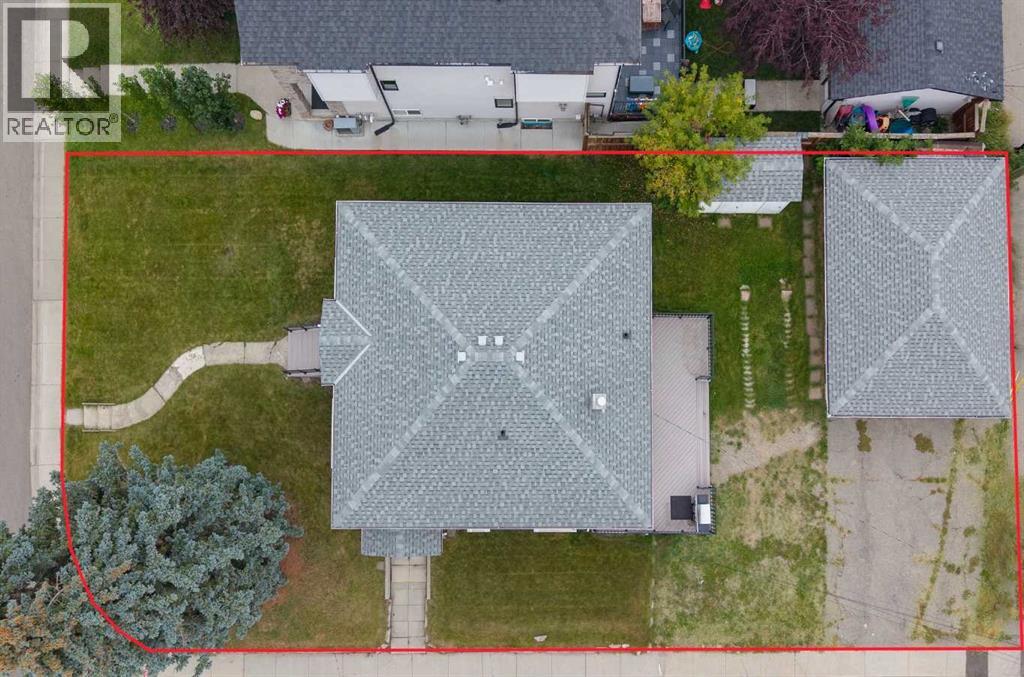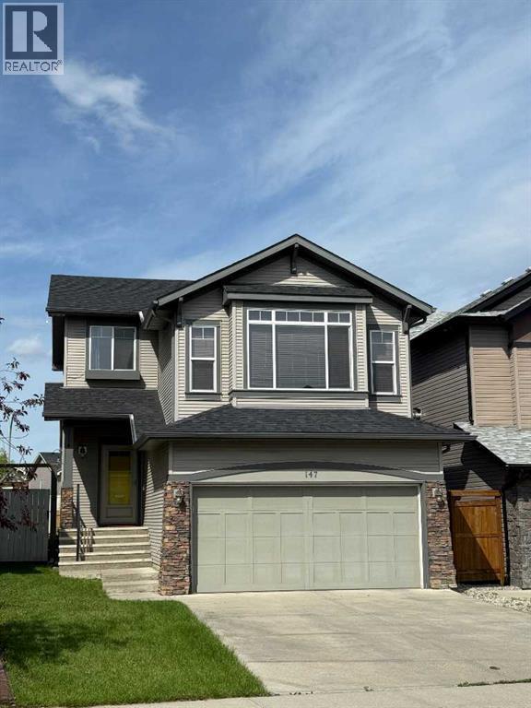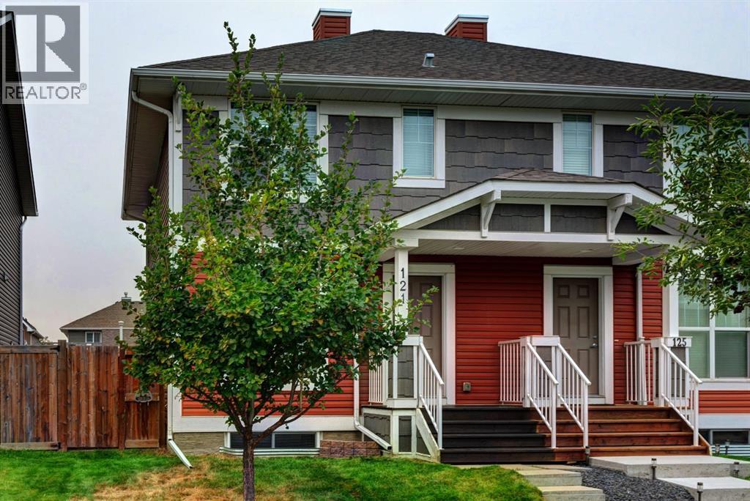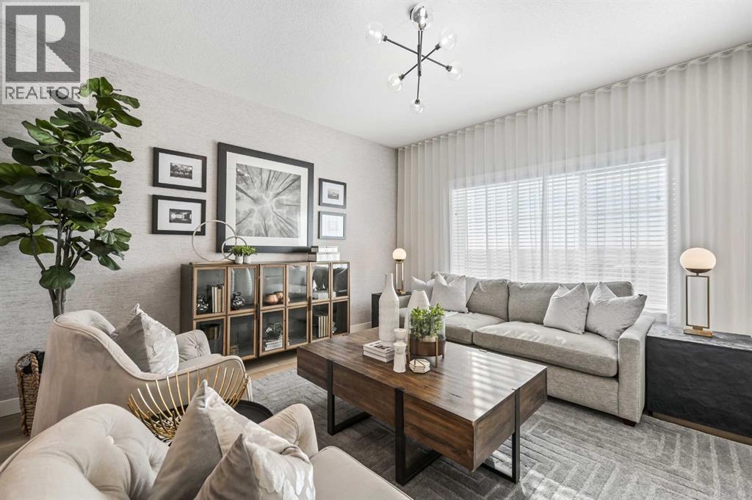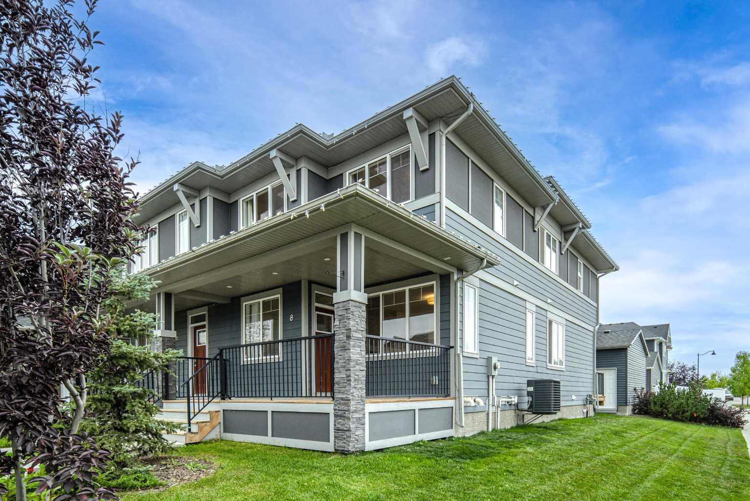- Houseful
- AB
- Rural Foothills County
- T0L
- 112 Aspen Creek Dr
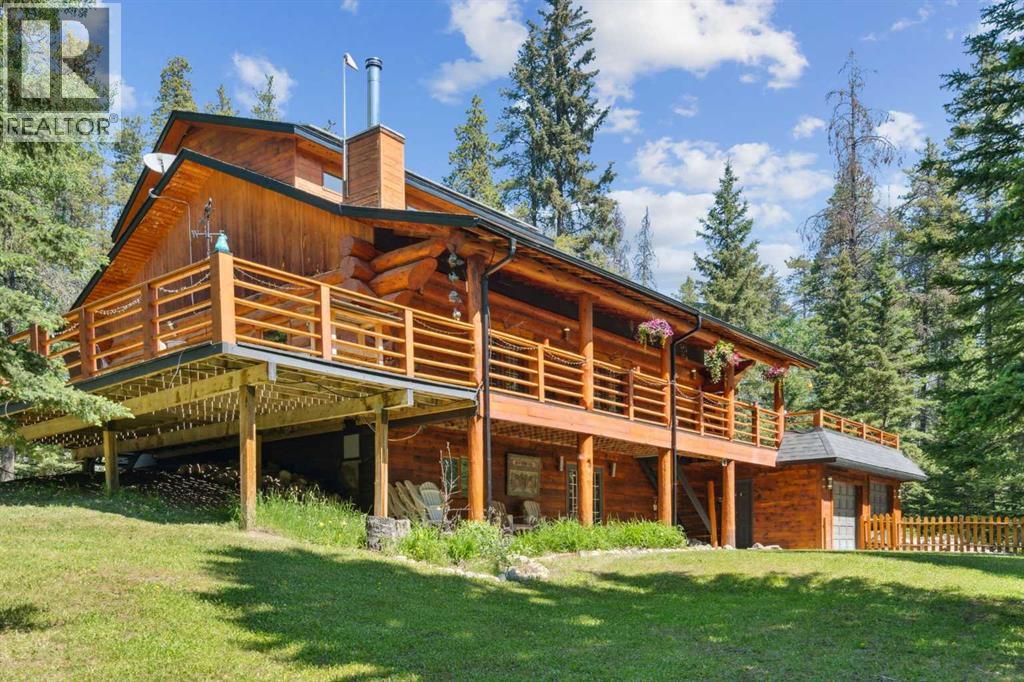
112 Aspen Creek Dr
112 Aspen Creek Dr
Highlights
Description
- Home value ($/Sqft)$796/Sqft
- Time on Houseful78 days
- Property typeSingle family
- Lot size4 Acres
- Year built1990
- Garage spaces2
- Mortgage payment
Located in Aspen Estates, just 7 mins South of Bragg Creek and accessible to Kananaskis, this home rests on four acres of mature forest, borders the community trail system and 38 acres of municipal reserve which leads to Kananaskis Country, offering immediate access to some of the most sought-after riding, hiking, and wildlife areas in Alberta and the world. The land is quiet, private, and alive with the rhythm of nature. The home is log masterpiece, with select logs—some nearly 24 inches in diameter forming a structure that feels solid, warm, and enduring. Every angle, every join, every detail was built with care. The wraparound veranda invites you to settle into the pace of the day, whether it’s a slow morning coffee or a soft evening thunderstorm. As the veranda opens to the back, it transforms into a spacious deck—the perfect space for hosting, dining, and gathering under the open sky. Inside, the tone is refined and welcoming. The custom executive kitchen was built for someone who cooks with both purpose and enjoyment. A professional-grade range, integrated steam oven, thoughtful cabinetry, and long lines of workspace come together in a space that supports both function and beauty. It’s a kitchen that feels just as comfortable during quiet mornings as it does during large, elegant dinners.The main floor includes a private bedroom with a stunning ensuite, an office that looks into the trees, and a great room with soaring timber ceilings and a central wood stove. Natural light pours through large windows, and the connection to the outdoors is felt in every space. Upstairs is a primary suite—quiet, spacious, and beautifully finished. The ensuite features six luxurious pieces including a deep tub and treetop views, It’s a space meant for rest and renewal. The walkout lower level includes two additional bedrooms, one with its own ensuite, offering flexibility for guests, family, or extended stays. The entire home has been meticulously maintained and thoughtfully imp roved. The attached double garage is heated and finished, and a large separate structure provides generous space for equipment and multiple vehicles. For those with horses, the setup is ideal with a barn, tack room and space for tools, your access to long rides through Kananaskis only moments from your doorstep is a rare and valuable offering for the horse lover or outdoor enthusiast. The home is also equipped with a heat pump for year-round heating and cooling comfort, solar panels, and an EV charger—a modern infrastructure wrapped in the warmth and natural beauty of timber and stone. Aspen Estates is a small, established community built around privacy, nature, and enduring quality. The commute into Calgary is smooth and efficient, with the newly completed Stoney Trail providing direct access to downtown, the international airport, and major shopping districts. More information available upon request. Photos, Video, 3D Tour, Mapping (id:63267)
Home overview
- Cooling Central air conditioning
- Heat source Natural gas
- Heat type Forced air, heat pump, see remarks
- Sewer/ septic Septic field, septic tank
- # total stories 2
- Construction materials Log
- Fencing Partially fenced
- # garage spaces 2
- # parking spaces 6
- Has garage (y/n) Yes
- # full baths 4
- # half baths 1
- # total bathrooms 5.0
- # of above grade bedrooms 5
- Flooring Hardwood, slate, stone
- Has fireplace (y/n) Yes
- Subdivision Aspen creek estates
- Lot desc Fruit trees
- Lot dimensions 4
- Lot size (acres) 4.0
- Building size 2009
- Listing # A2230106
- Property sub type Single family residence
- Status Active
- Bathroom (# of pieces - 3) 2.566m X 1.576m
Level: Basement - Storage 4.52m X 4.368m
Level: Basement - Bedroom 4.267m X 3.149m
Level: Basement - Bedroom 4.548m X 4.977m
Level: Basement - Recreational room / games room 9.93m X 4.267m
Level: Basement - Furnace 5.919m X 3.453m
Level: Basement - Bathroom (# of pieces - 3) 2.844m X 2.387m
Level: Main - Dining room 3.911m X 2.896m
Level: Main - Bedroom 4.215m X 3.225m
Level: Main - Living room 5.614m X 5.614m
Level: Main - Bathroom (# of pieces - 3) 2.185m X 2.057m
Level: Main - Kitchen 8.864m X 3.453m
Level: Main - Bedroom 3.252m X 2.795m
Level: Main - Other 5.081m X 1.804m
Level: Main - Primary bedroom 5.892m X 4.09m
Level: Upper - Bathroom (# of pieces - 4) 4.09m X 2.31m
Level: Upper - Bathroom (# of pieces - 2) 1.804m X 1.244m
Level: Upper
- Listing source url Https://www.realtor.ca/real-estate/28496277/112-aspen-creek-drive-rural-foothills-county-aspen-creek-estates
- Listing type identifier Idx

$-4,264
/ Month


