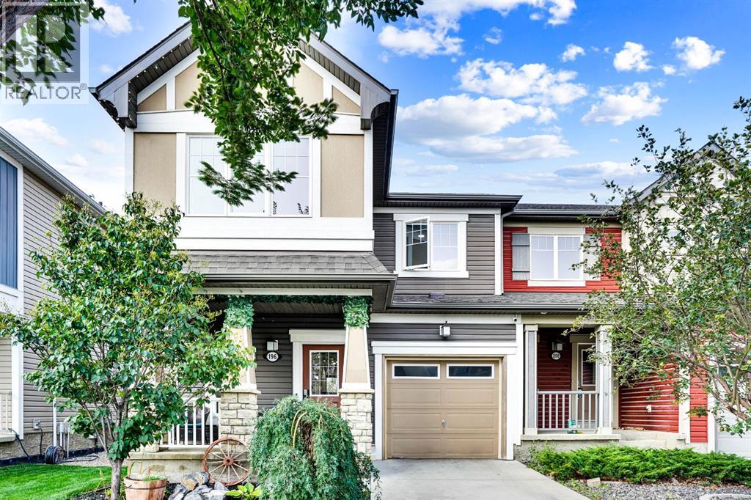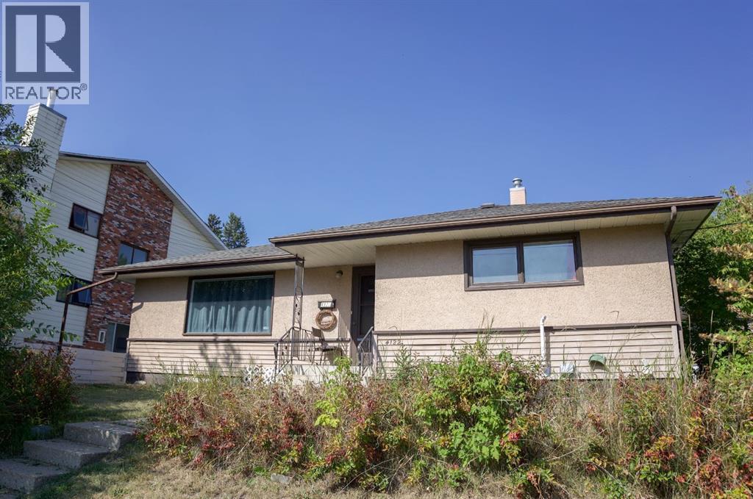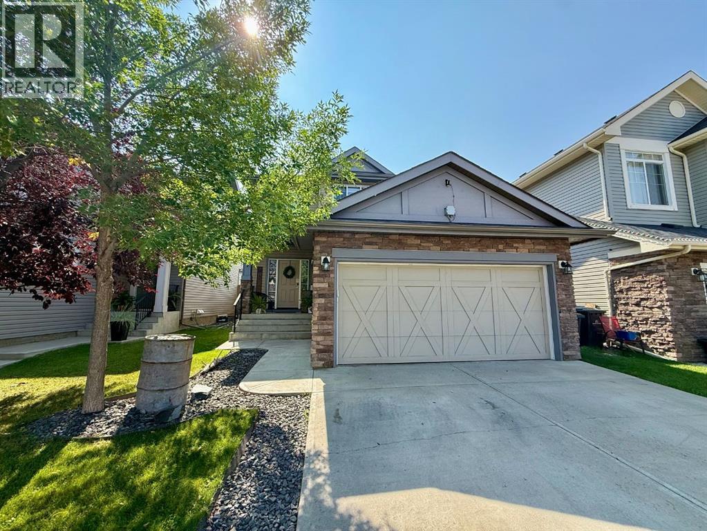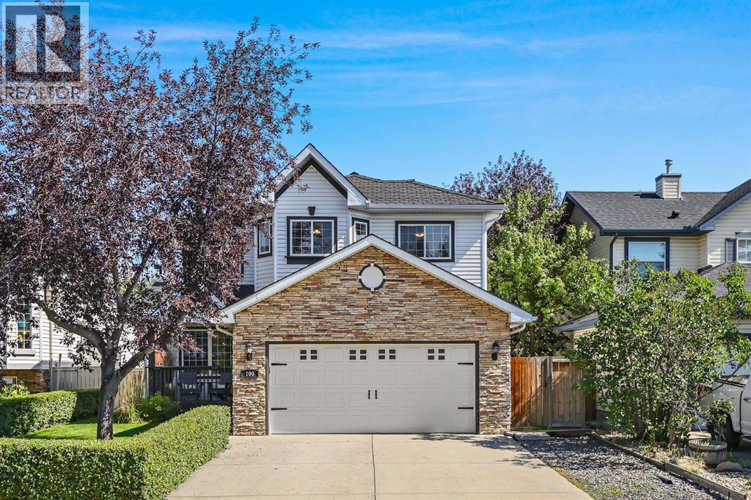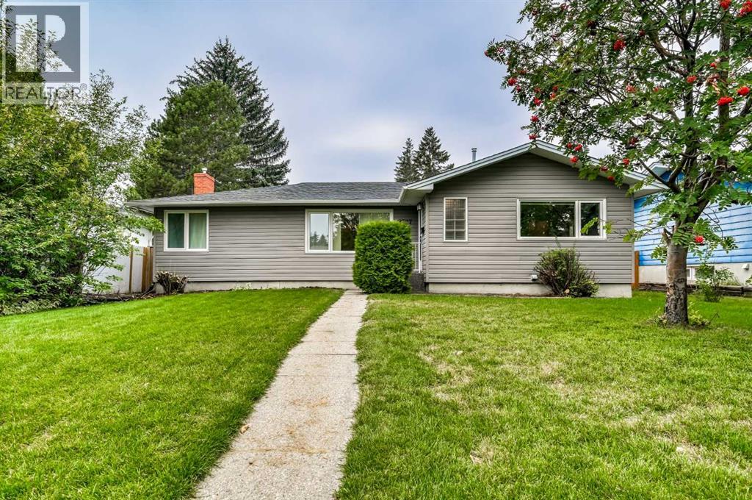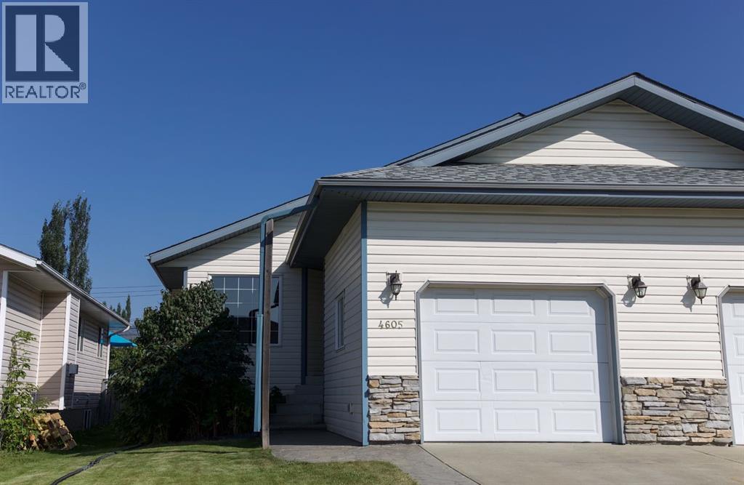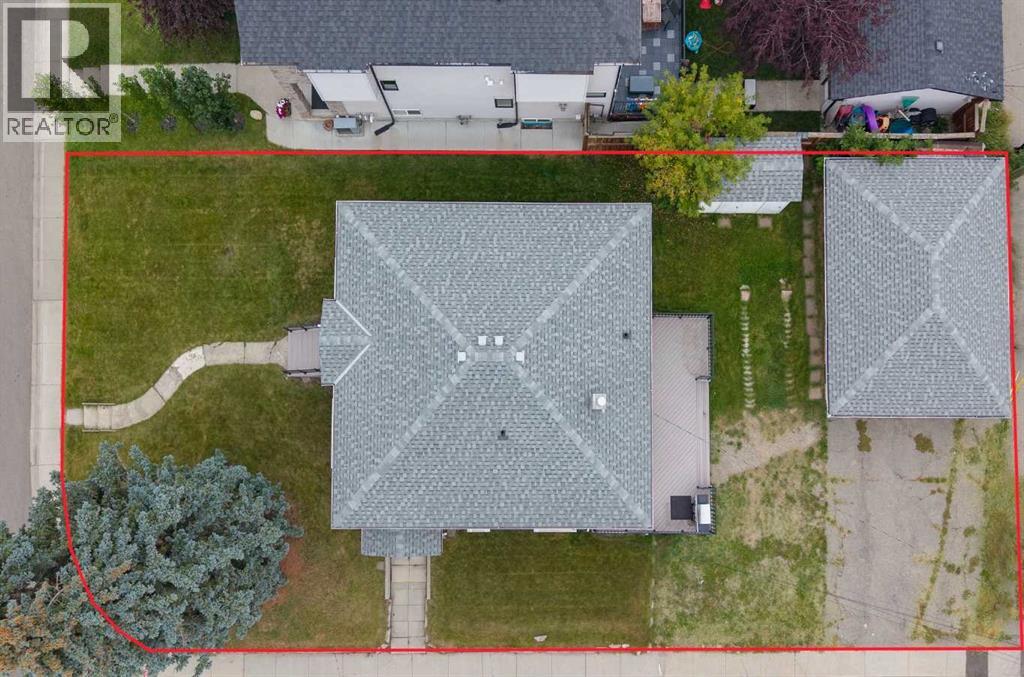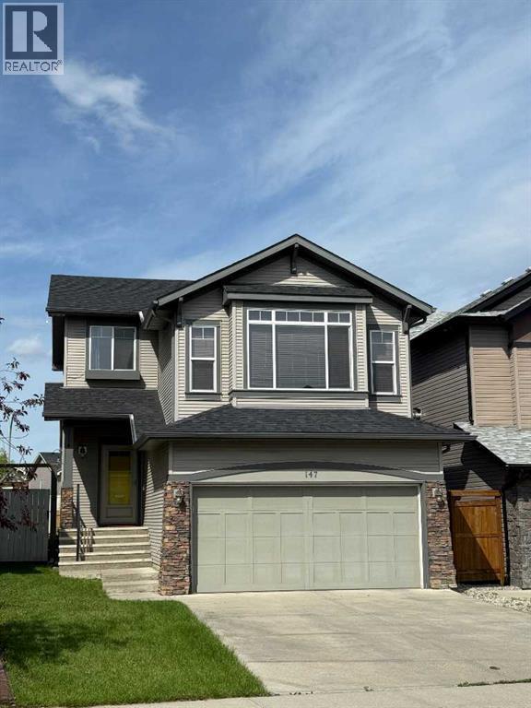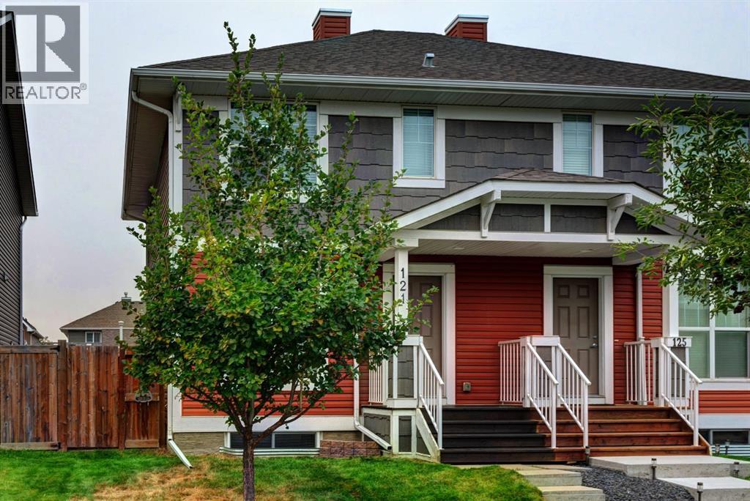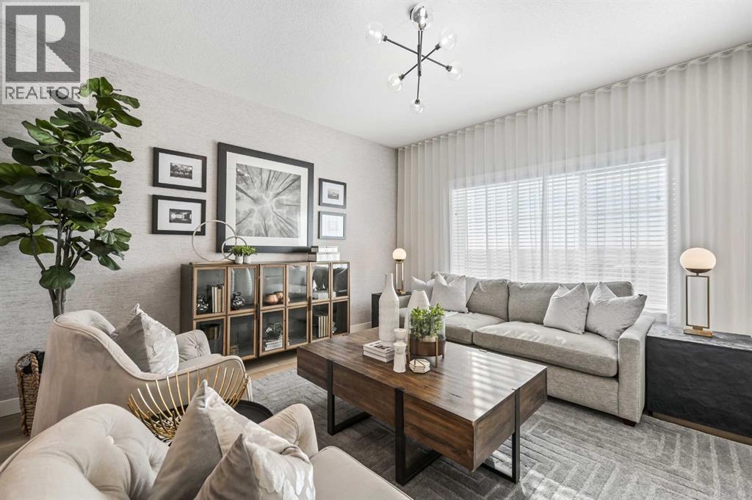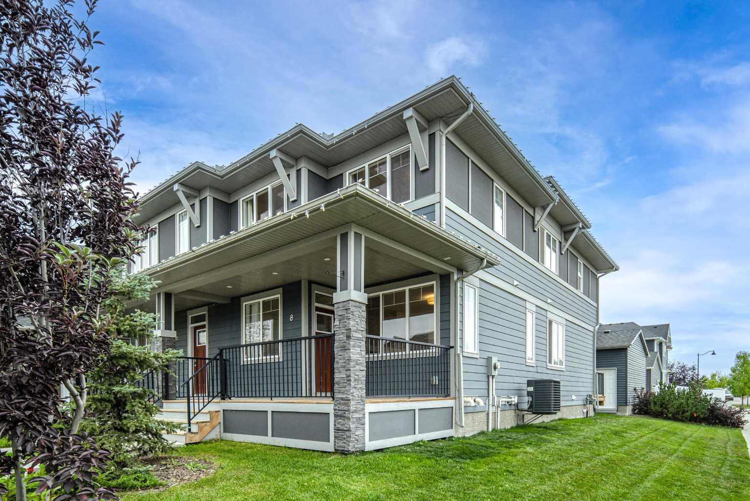- Houseful
- AB
- Rural Foothills County
- T0L
- 160 Avenue W Unit 288035
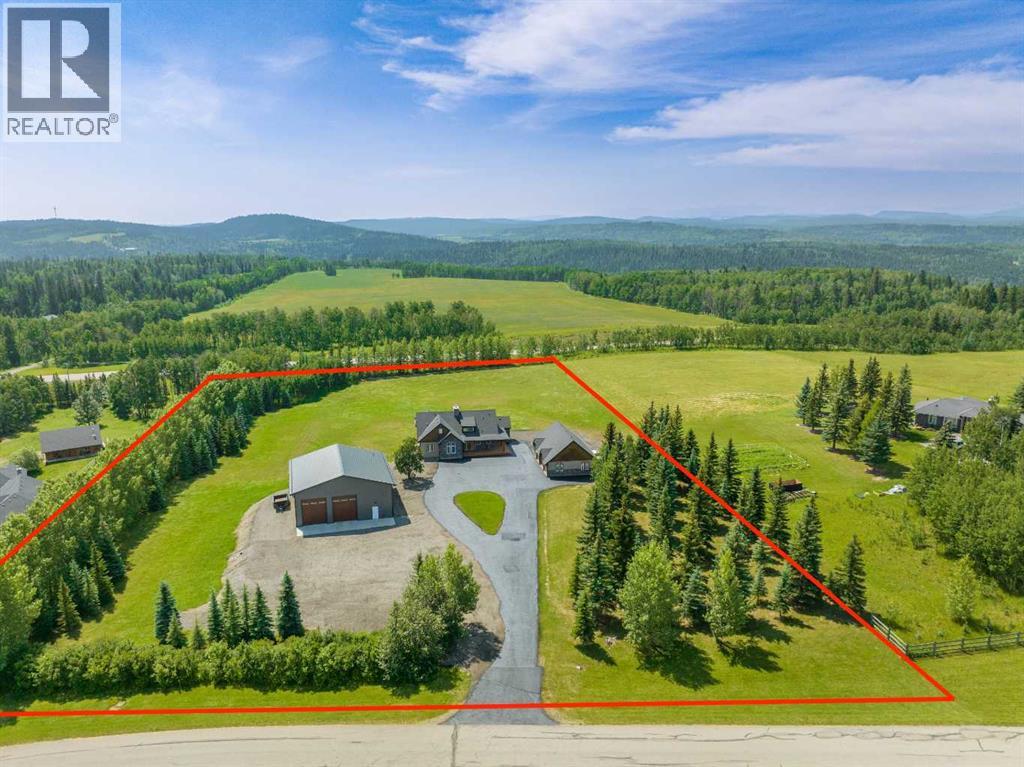
160 Avenue W Unit 288035
160 Avenue W Unit 288035
Highlights
Description
- Home value ($/Sqft)$1,053/Sqft
- Time on Houseful50 days
- Property typeSingle family
- StyleBungalow
- Lot size4.42 Acres
- Year built2011
- Mortgage payment
This SPECTACULAR LIFESTYLE Property is the PERFECT Home!!! Nestled on 4.42 ACRES of SCENIC COUNTRYSIDE in the rolling hills west of Priddis!!! This CUSTOM-BUILT, AIR-CONDITIONED, WALKOUT BUNGALOW has 5 BEDROOMS, 4.5 BATHROOMS, and offers over 4,071 Sq Ft of DEVELOPED LIVING SPACE. It has an OVERSIZED 3-CAR GARAGE with IN-FLOOR HEATING, + a 48’0" X 34’10” HEATED SHOP wADDITIONAL 344 Sq Ft WORKSHOP + 3 PIECE BATHROOM + 339 Sq Ft Office/Lounge area w/Kitchenette + 2 pc bath + storage - ideal for business owners, car enthusiasts, or hobbyists. A paved circular driveway with IMPRESSIVE CURB APPEAL welcomes you. The LARGE NORTH-FACING FRONT PORCH provides a peaceful spot to relax, leading inside to a GRAND FOYER opening into a SPACIOUS LIVING ROOM with VAULTED CEILINGS, RICH HARDWOOD FLOORING, a STRIKING STONE GAS FIREPLACE, CEILING SPEAKERS, and MASSIVE WINDOWS flooding the space with NATURAL LIGHT. To your right, off the foyer, is a DEDICATED OFFICE with CUSTOM BUILT-IN CABINETRY-ideal for working from home in style. The CHEF-INSPIRED KITCHEN is equipped with BUILT-IN STAINLESS APPLIANCES, a GAS RANGE, SUB-ZERO FRIDGE, GRANITE COUNTERS, and a CENTRAL ISLAND with SEATING. Adjacent is the DINING AREA, framed by PANORAMIC VIEWS, designed to SEAT LOVED ONES for FAMILY MEALS and special gatherings alike. Just beyond the dining space is a BRIGHT and VERSATILE DEN/SUNROOM-the perfect spot for morning coffee, reading, or quiet conversation. The LARGE SOUTH-FACING COVERED BACK DECK off the living and dining areas offers SUN-DRENCHED VIEWS and seamless indoor-outdoor flow. With a BBQ GAS LINE, it’s ideal for SUMMER BBQs or relaxing. The SPACIOUS PRIMARY SUITE is a private retreat with a 5 pc SPA-LIKE ENSUITE featuring a DEEP SOAKER TUB, SEPARATE SHOWER, DUAL VANITIES, and a WALK-IN CLOSET. The EN-SUITE, along with the second main-floor bathroom, features HEATED FLOORING for added comfort. Two additional bedrooms, a full bath, a 2 pc POWDER ROOM, and MAIN FLOOR LAUNDRY complete t his exceptionally well-designed main level. A METAL and WOOD RAILING leads down the staircase to the FULLY DEVELOPED WALKOUT BASEMENT. This lower level includes a LARGE FAMILY ROOM, GAMES AREA w/POOL TABLE, a FULL WET BAR, TWO MORE BEDROOMS, a FLEX ROOM, a 4 pc BATH, and PLENTY of STORAGE. You'll also find a dedicated THEATRE ROOM - perfect for movie nights. WALKOUT ACCESS leads to a COVERED PATIO and the beautifully landscaped backyard. The property is PARTIALLY FENCED and serviced with WELL WATER + CISTERN BACKUP, SEPTIC FIELD, and 200 AMP POWER. This IMMACULATE property perfectly blends LUXURY, FUNCTIONALITY & LIFESTYLE. Great for families or those seeking privacy, workspace, and BREATHTAKING VIEWS. Enjoy all this just a short 20-minute drive to South Calgary, 10 minutes to Bragg Creek, and effortless access to Kananaskis Country and the Rocky Mountains. Don’t miss your chance to OWN this SPECTACULAR ACREAGE. Book your private showing today!!! (id:63267)
Home overview
- Cooling Central air conditioning
- Heat source Natural gas
- Heat type Other, forced air, in floor heating
- Sewer/ septic Septic field, septic tank
- # total stories 1
- Construction materials Wood frame
- Fencing Not fenced
- Has garage (y/n) Yes
- # full baths 4
- # half baths 1
- # total bathrooms 5.0
- # of above grade bedrooms 5
- Flooring Carpeted, ceramic tile, hardwood
- Has fireplace (y/n) Yes
- Subdivision Priddis woods
- Lot dimensions 4.42
- Lot size (acres) 4.42
- Building size 2137
- Listing # A2237587
- Property sub type Single family residence
- Status Active
- Media room 5.739m X 4.243m
Level: Basement - Other 3.149m X 1.5m
Level: Basement - Other 3.252m X 1.881m
Level: Basement - Bathroom (# of pieces - 4) 3.453m X 2.438m
Level: Basement - Bedroom 3.53m X 3.481m
Level: Basement - Family room 4.243m X 3.758m
Level: Basement - Recreational room / games room 4.444m X 4.167m
Level: Basement - Other 3.225m X 3.048m
Level: Basement - Furnace 6.172m X 3.124m
Level: Basement - Bedroom 3.505m X 3.225m
Level: Basement - Recreational room / games room 5.486m X 4.215m
Level: Basement - Bedroom 3.633m X 3.53m
Level: Main - Bedroom 3.786m X 2.871m
Level: Main - Living room 5.486m X 4.648m
Level: Main - Other 3.453m X 1.423m
Level: Main - Kitchen 4.167m X 3.658m
Level: Main - Bathroom (# of pieces - 5) 4.267m X 3.53m
Level: Main - Foyer 2.082m X 2.033m
Level: Main - Dining room 3.353m X 3.048m
Level: Main - Primary bedroom 5.587m X 4.243m
Level: Main
- Listing source url Https://www.realtor.ca/real-estate/28618574/288035-160-avenue-w-rural-foothills-county-priddis-woods
- Listing type identifier Idx

$-6,000
/ Month


