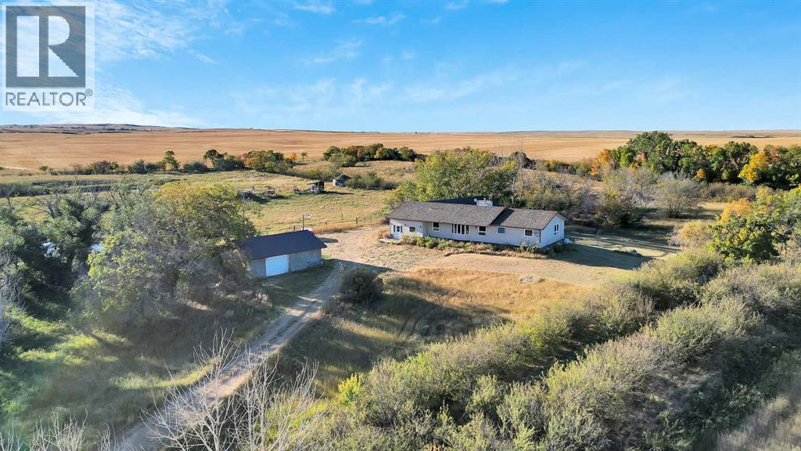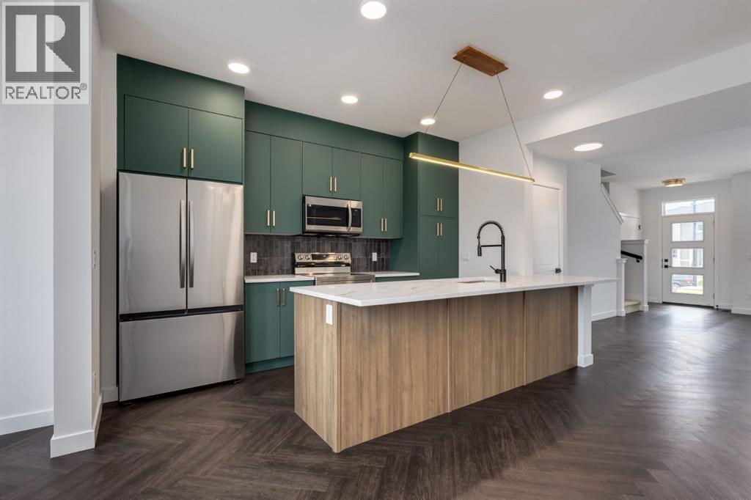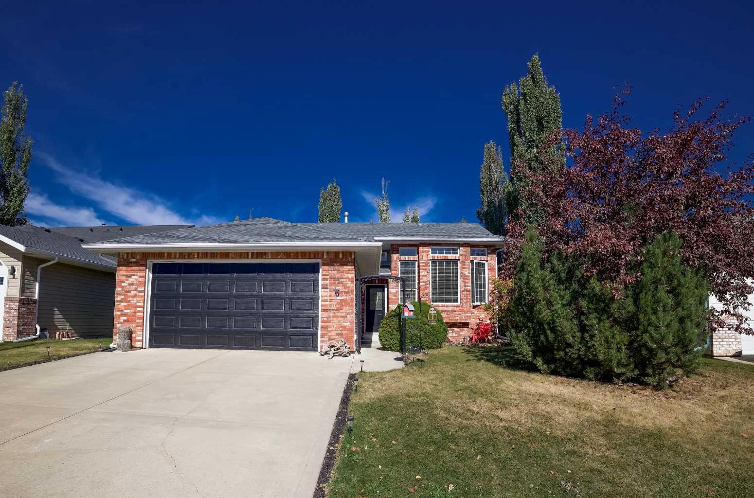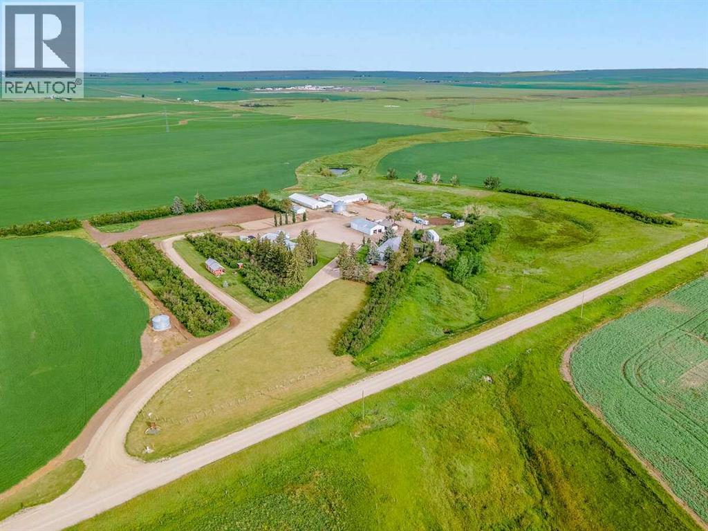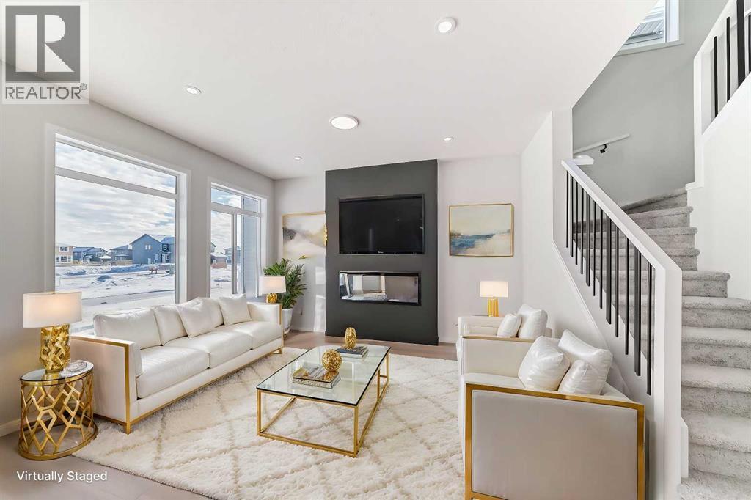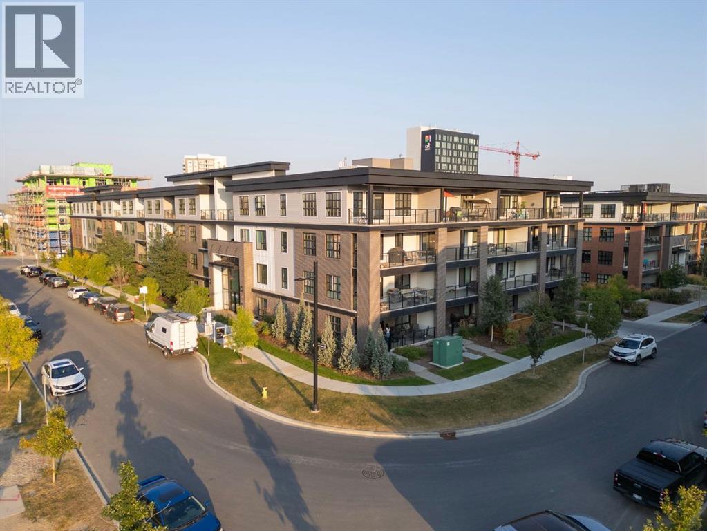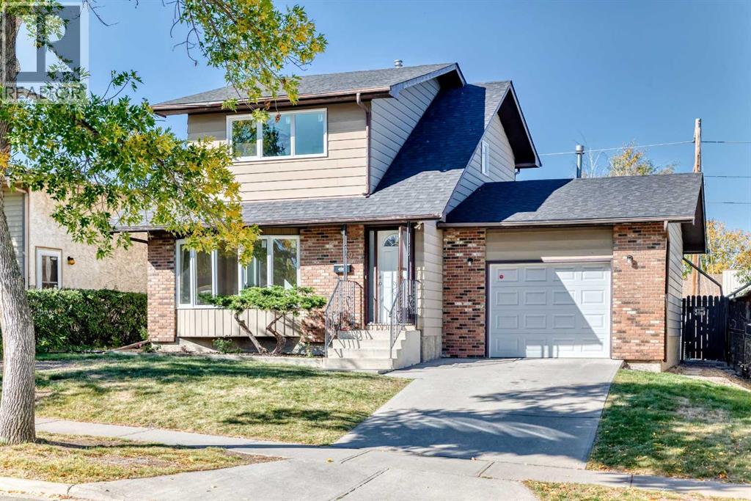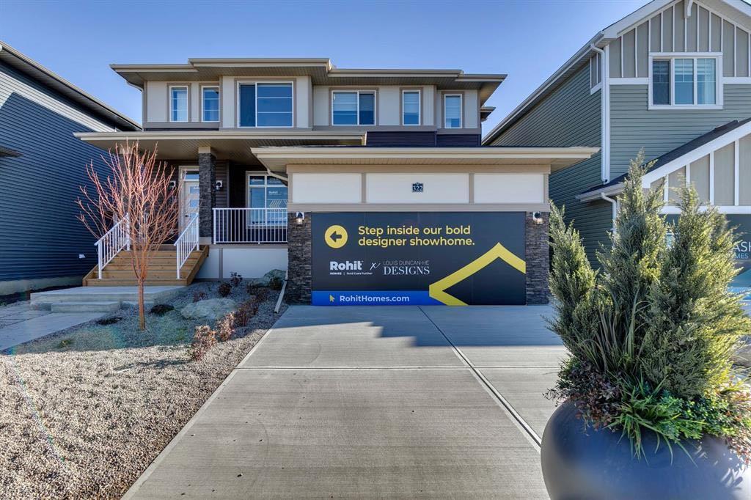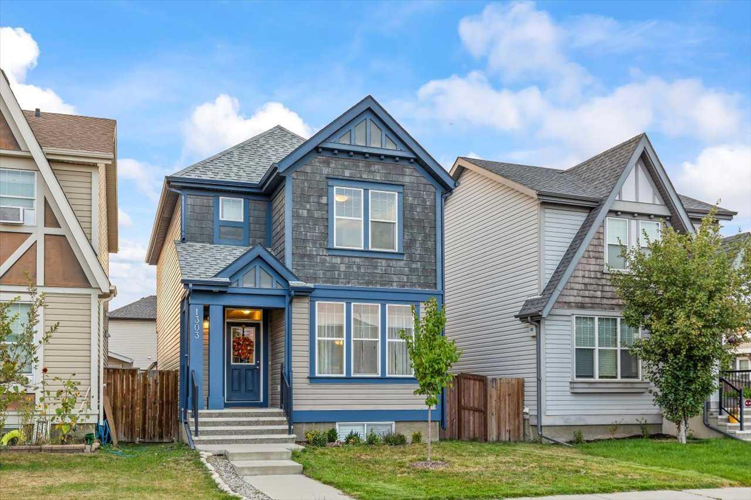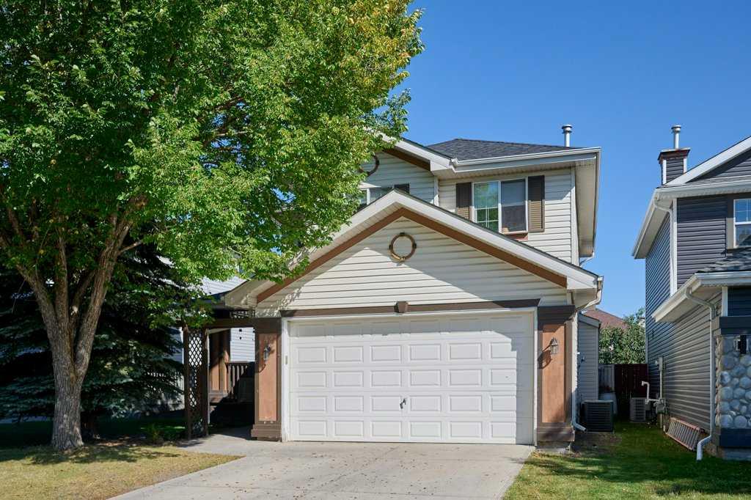- Houseful
- AB
- Rural Foothills County
- T0L
- 178106 192 Street W Unit 200
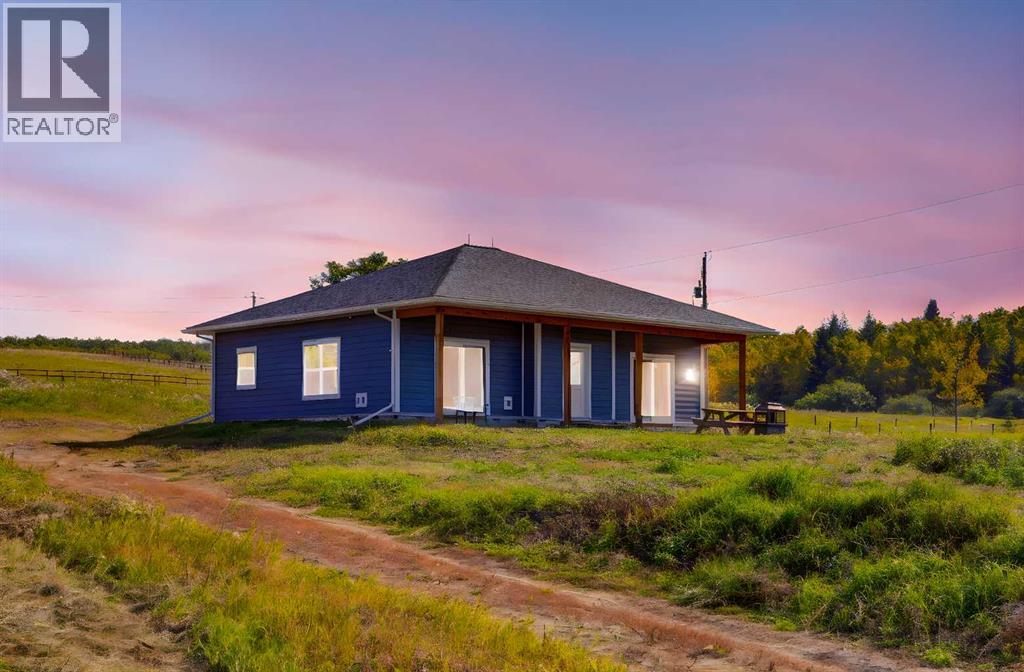
178106 192 Street W Unit 200
178106 192 Street W Unit 200
Highlights
Description
- Home value ($/Sqft)$697/Sqft
- Time on Housefulnew 51 minutes
- Property typeSingle family
- StyleBungalow
- Lot size4.23 Acres
- Year built2018
- Mortgage payment
OPEN HOUSE SATURDAY SEPT. 27 & SUNDAY 28 12 P.M.-3 P.M. Discover the perfect blend of country living and city convenience with this charming 1 bedroom, 1.5 bathroom bungalow set on 4.2 acres. Offering 1,220 sq. ft. of open-concept living, this home features a spacious primary suite complete with a walk-in closet and a relaxing ensuite with a soaker tub. Large windows fill the space with natural light, making the open floor plan ideal for both everyday living and entertaining. Enjoy the peace and privacy of your own acreage while being just minutes from Calgary, with quick access to Stoney Trail for an easy commute. Whether you’re looking for your first acreage, or seeking a quiet retreat close to the city, this property is a must-see. (id:63267)
Home overview
- Cooling None
- Heat type In floor heating
- Sewer/ septic Septic field
- # total stories 1
- Construction materials Wood frame
- Fencing Partially fenced
- # full baths 1
- # half baths 1
- # total bathrooms 2.0
- # of above grade bedrooms 1
- Flooring Other
- Lot dimensions 4.23
- Lot size (acres) 4.23
- Building size 1220
- Listing # A2259186
- Property sub type Single family residence
- Status Active
- Bathroom (# of pieces - 2) 1.676m X 1.5m
Level: Main - Dining room 3.048m X 2.438m
Level: Main - Other 2.819m X 1.5m
Level: Main - Living room 6.401m X 3.658m
Level: Main - Laundry 2.896m X 2.109m
Level: Main - Primary bedroom 4.444m X 4.014m
Level: Main - Furnace 2.896m X 1.5m
Level: Main - Kitchen 3.938m X 3.633m
Level: Main - Bathroom (# of pieces - 4) 3.124m X 2.819m
Level: Main - Foyer 2.719m X 2.719m
Level: Main
- Listing source url Https://www.realtor.ca/real-estate/28919799/200-178106-192-street-w-rural-foothills-county
- Listing type identifier Idx

$-2,267
/ Month


