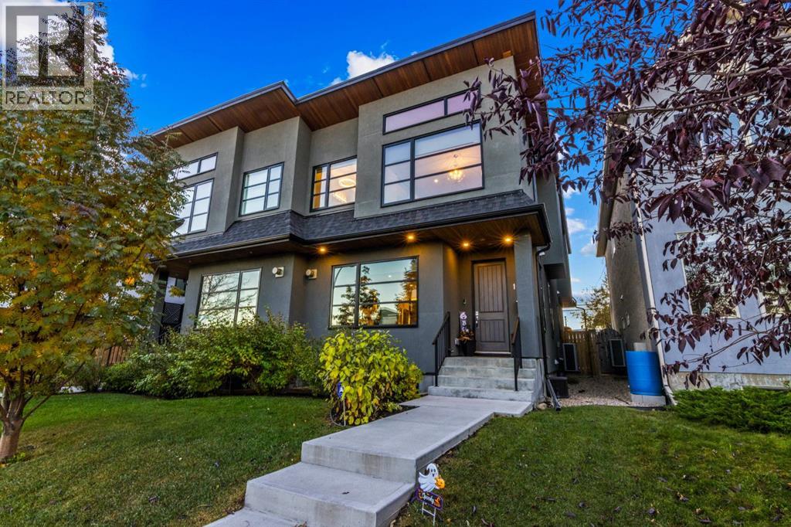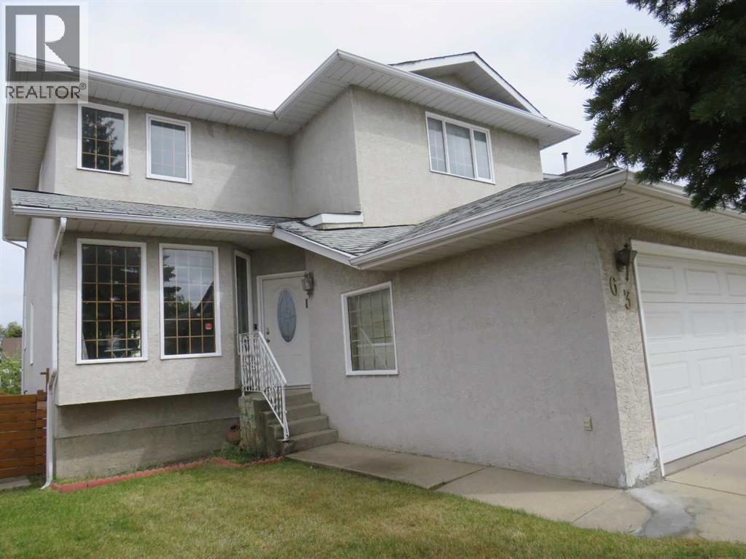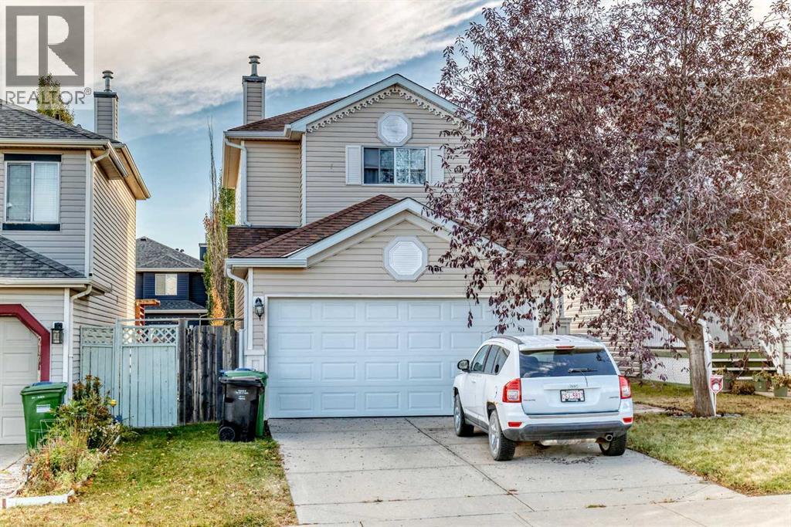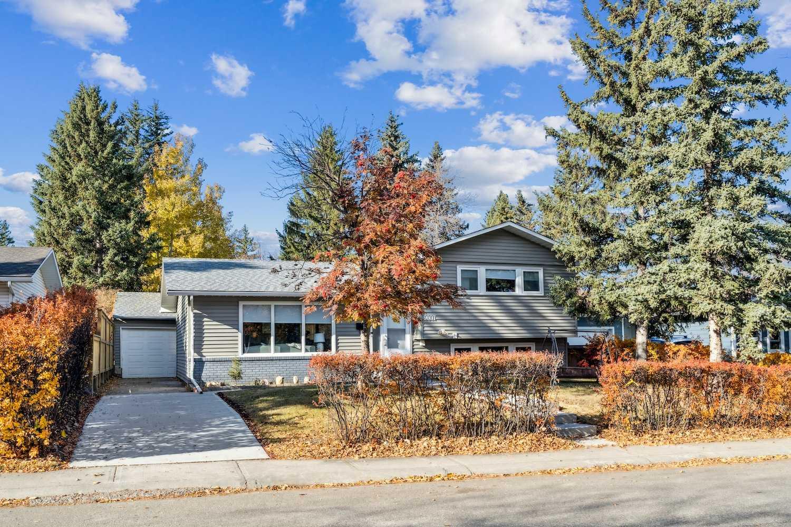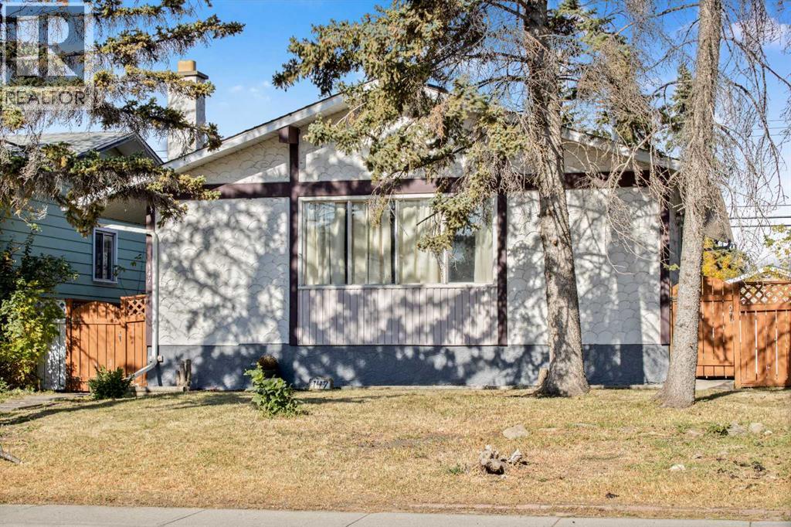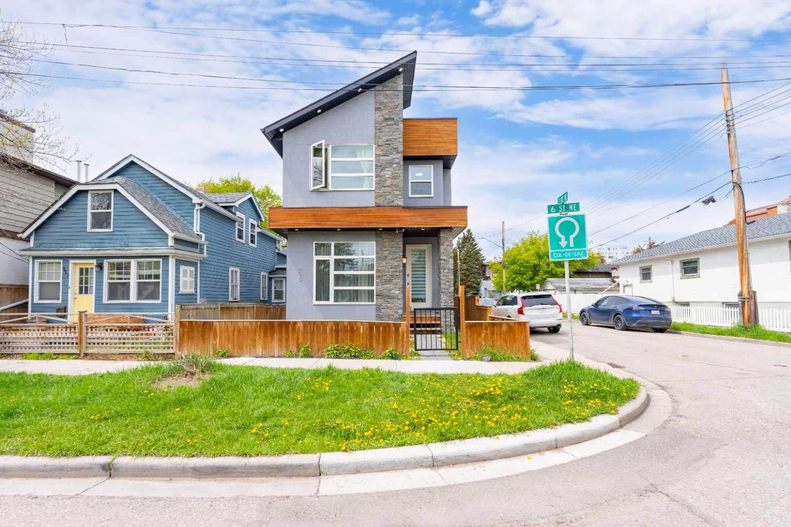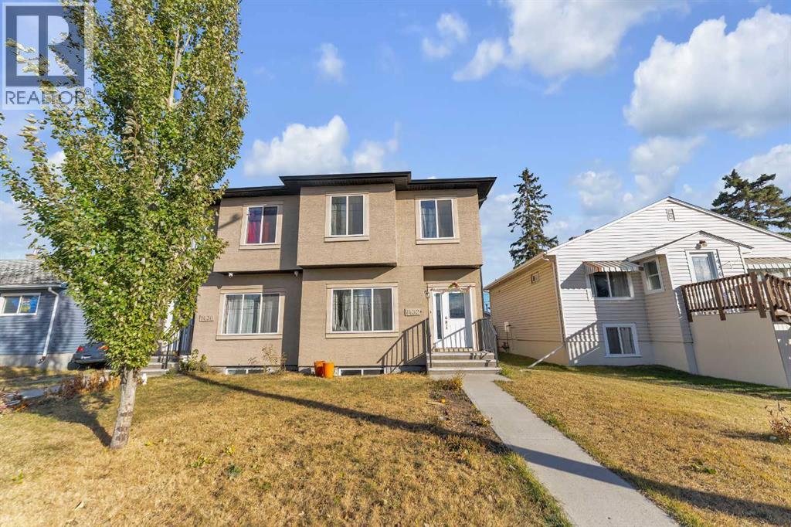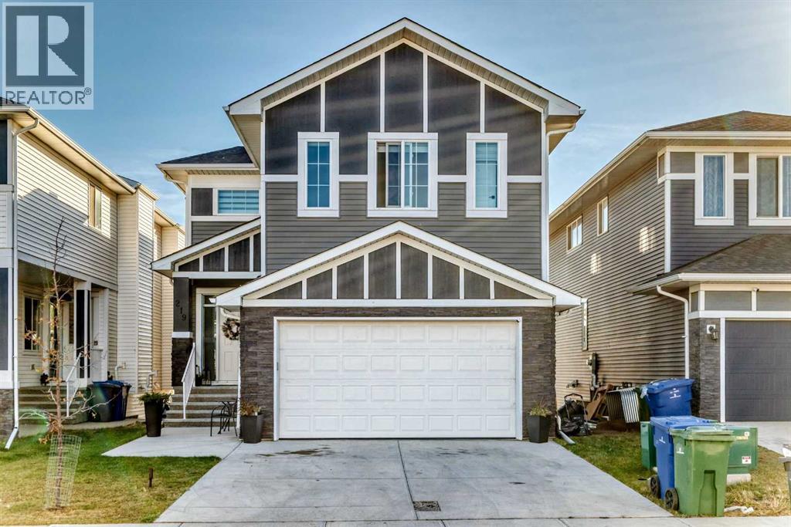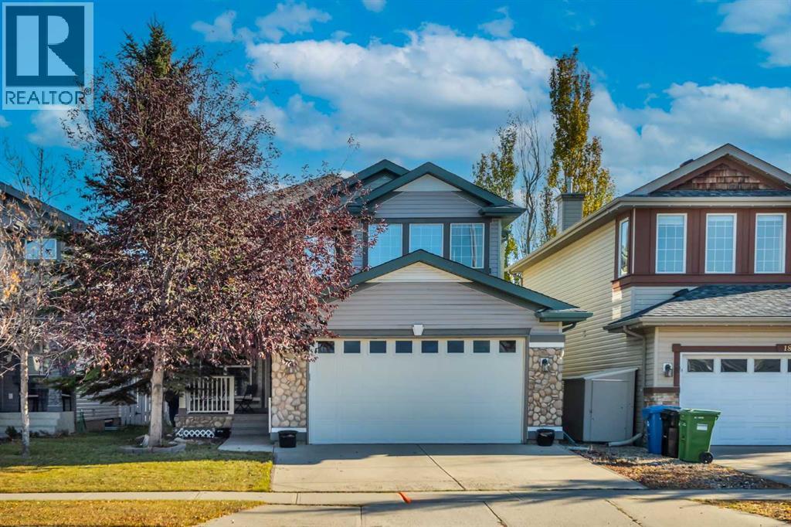- Houseful
- AB
- Rural Foothills County
- T1S
- 20 Street E Unit 322050
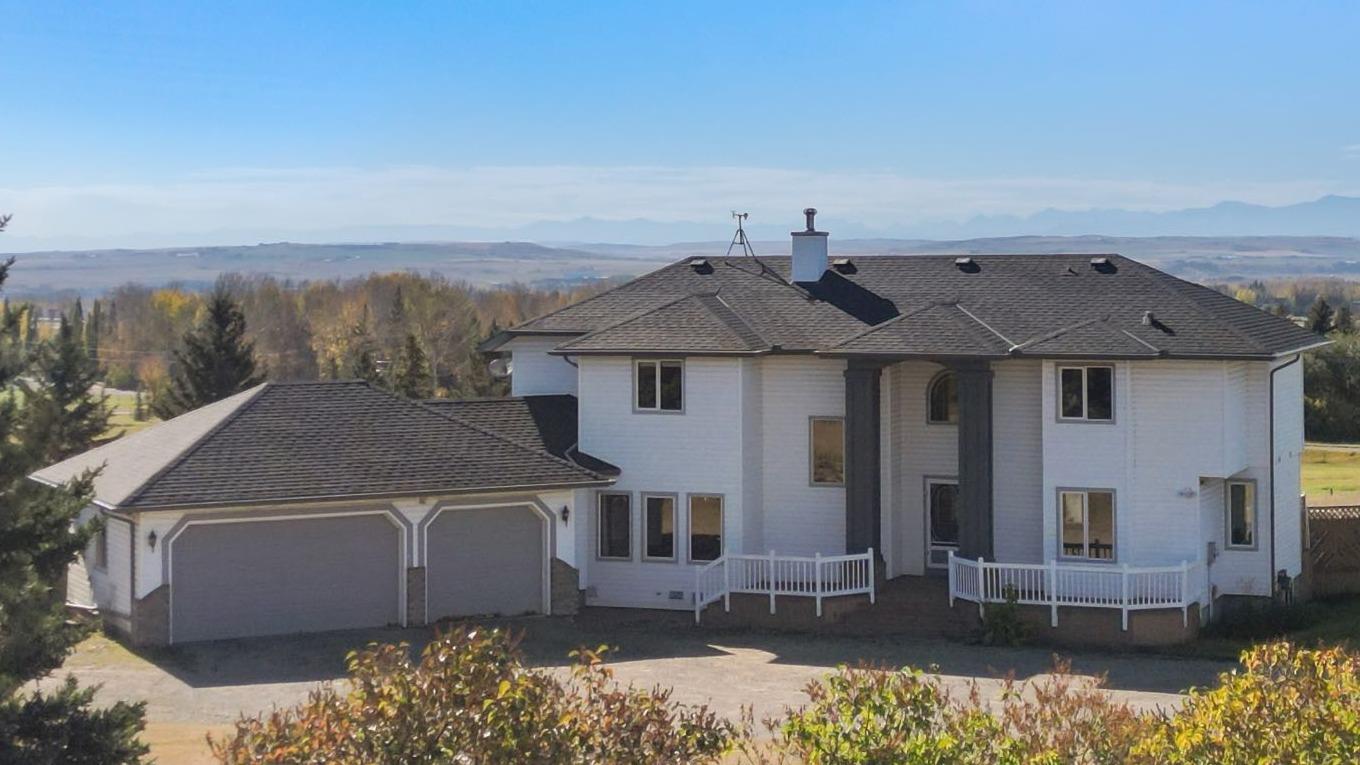
20 Street E Unit 322050
20 Street E Unit 322050
Highlights
Description
- Home value ($/Sqft)$479/Sqft
- Time on Housefulnew 20 hours
- Property typeResidential
- Style2 storey split,acreage with residence
- Median school Score
- Lot size5 Acres
- Year built1996
- Mortgage payment
Breathtaking estate where sophistication meets serenity, just 30 minutes from downtown Calgary and moments from Okotoks. Set on nearly 5 acres of beautifully landscaped land, this custom-built two-storey home captures the essence of country elegance with panoramic mountain views that stretch endlessly across the horizon. The moment you arrive, you’re greeted by a grand circular drive and timeless exterior that sets the tone for what lies inside. A barrel-vaulted entryway leads to an inviting open-concept layout, blending warm wood tones, soaring ceilings, and picture windows that frame the surrounding countryside. The gourmet kitchen is a chef’s dream — featuring an expansive island with gas cooktop, quartz counters, rich cabinetry, and brick archways that add character and charm. Flowing seamlessly into the formal dining and great room, this space is designed for both intimate dinners and elegant gatherings. Upstairs, the primary suite is a private retreat with stunning views, a luxurious spa-inspired ensuite, and walk-in closet. Two additional bedrooms share a stylish Jack-and-Jill bath, while the fully finished lower level offers 9’ ceilings, a large family room, games area, and custom-built bar — perfect for entertaining. Outside, enjoy evenings on the deck surrounded by mature trees and endless skies. This property captures everything buyers dream of in an acreage: luxury, privacy, and proximity — only minutes to town yet worlds away from the bustle.
Home overview
- Cooling None
- Heat type Forced air, natural gas
- Pets allowed (y/n) No
- Sewer/ septic Septic field, septic tank
- Construction materials Vinyl siding, wood frame
- Roof Asphalt shingle
- Fencing Partial
- # parking spaces 10
- Has garage (y/n) Yes
- Parking desc Triple garage attached
- # full baths 3
- # half baths 1
- # total bathrooms 4.0
- # of above grade bedrooms 5
- # of below grade bedrooms 2
- Flooring Carpet, ceramic tile, hardwood
- Appliances Built-in oven, dishwasher, dryer, gas cooktop, refrigerator, washer, window coverings
- Laundry information Main level
- County Foothills county
- Subdivision None
- Water source Well
- Zoning description Cr
- Exposure E
- Lot desc Cul-de-sac, rectangular lot, treed, views
- Lot size (acres) 5.0
- Basement information Finished,full
- Building size 3130
- Mls® # A2264731
- Property sub type Single family residence
- Status Active
- Tax year 2025
- Listing type identifier Idx

$-4,000
/ Month

