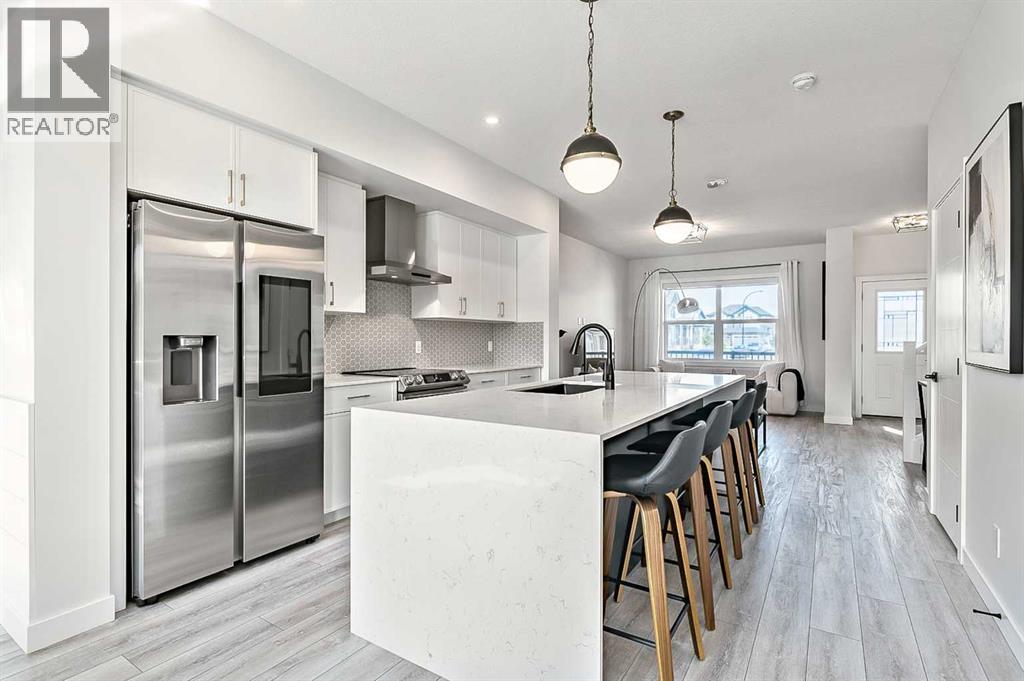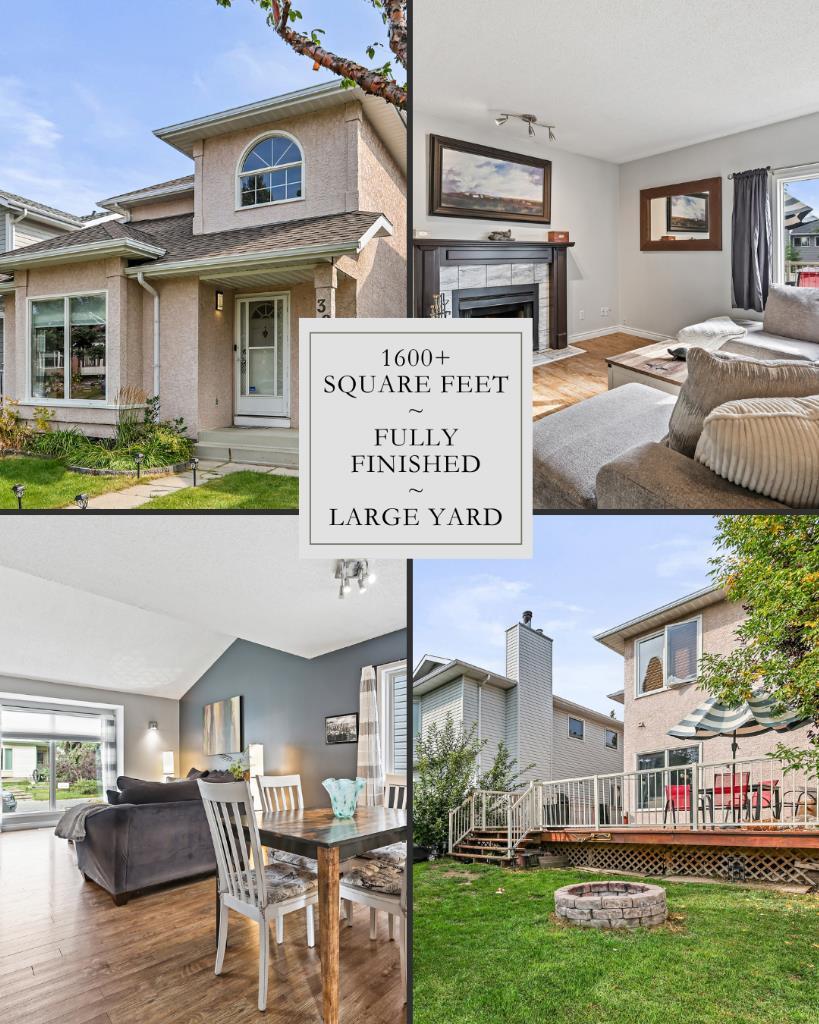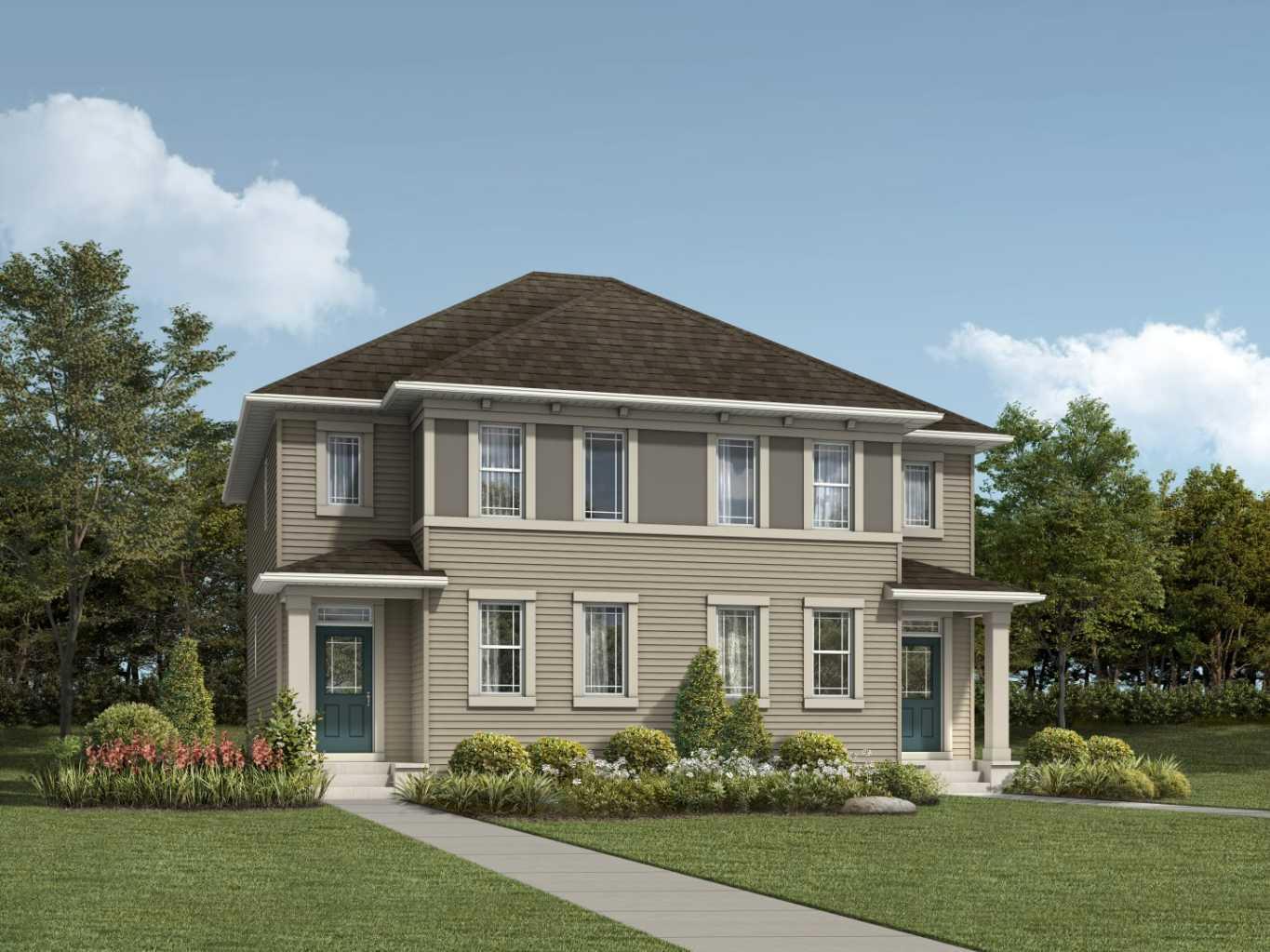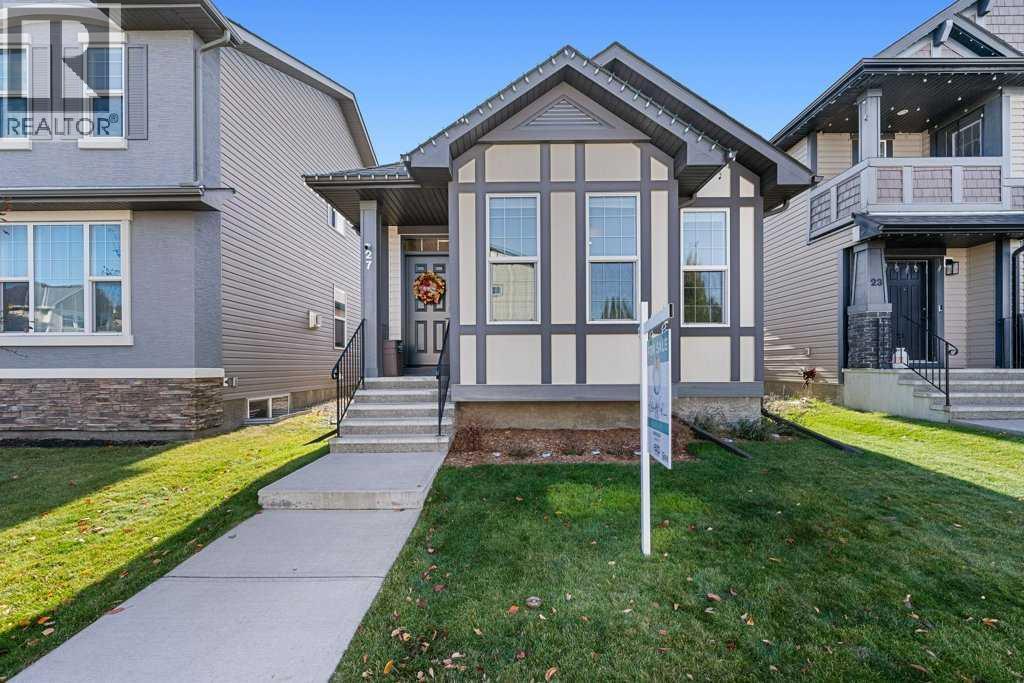
Highlights
Description
- Home value ($/Sqft)$392/Sqft
- Time on Houseful41 days
- Property typeSingle family
- Neighbourhood
- Median school Score
- Lot size2,809 Sqft
- Year built2022
- Mortgage payment
Stunning 3-bedroom, 3.5-bath detached home in Legacy, now featuring a BRAND-NEW, FULLY LEGAL BASEMENT SUITE — perfect for RENTAL INCOME or EXTENDED FAMILY LIVING. Offering 1,634 sqft of modern living space across the main and second floors, this home was built in 2022 and boasts numerous upgrades, including a beautifully designed KITCHEN WITH QUARTZ WATERFALL ISLAND, UPGRADED SAMSUNG APPLIANCES, TWO-TONE CABINETRY, a dedicated hood fan, and a built-in microwave.The open-concept main floor features a spacious dining and living area, perfect for entertaining. Upstairs, you’ll find three generous bedrooms, including a primary suite with a private ensuite, plus a versatile bonus room at the center. The home includes stylish upgrades like BLACK HARDWARE THROUGHOUT (door handles, hinges, faucets) and an UPGRADED LIGHTING PACKAGE. The home is also integrated with GOOGLE SMART HOME FEATURES.The FULLY LEGAL BASEMENT SUITE has been professionally developed with a PRIVATE SIDE ENTRANCE and includes a MODERN KITCHEN, SPACIOUS LIVING AREA, ONE BEDROOM, A DEN, 3-PIECE BATHROOM, and DEDICATED LAUNDRY — offering excellent potential as a MORTGAGE HELPER or separate living space.And don’t forget, you'll be living in Legacy, near Ponds, All Saints High School, Township Shopping Centre, playgrounds, and with easy access to McLeod Trail. Enjoy walking paths and nature views at the nearby environmental reserve, and a future elementary school. (id:63267)
Home overview
- Cooling None
- Heat source Natural gas
- Heat type Forced air
- # total stories 2
- Construction materials Wood frame
- Fencing Partially fenced
- # parking spaces 2
- # full baths 4
- # half baths 1
- # total bathrooms 5.0
- # of above grade bedrooms 4
- Flooring Carpeted, ceramic tile, laminate
- Subdivision Legacy
- Lot dimensions 261
- Lot size (acres) 0.06449222
- Building size 1634
- Listing # A2255645
- Property sub type Single family residence
- Status Active
- Bedroom 2.819m X 3.024m
Level: 2nd - Primary bedroom 3.225m X 4.395m
Level: 2nd - Bathroom (# of pieces - 3) 1.5m X 2.362m
Level: 2nd - Bonus room 3.024m X 4.09m
Level: 2nd - Bathroom (# of pieces - 4) 1.5m X 2.362m
Level: 2nd - Laundry 0.991m X 1.091m
Level: 2nd - Bedroom 2.819m X 3.024m
Level: 2nd - Bedroom 2.844m X 3.048m
Level: Basement - Bathroom (# of pieces - 3) 1.5m X 2.31m
Level: Basement - Kitchen 3.429m X 4.929m
Level: Basement - Den 2.591m X 3.048m
Level: Basement - Bathroom (# of pieces - 3) 1.5m X 2.31m
Level: Basement - Laundry 1.853m X 1.929m
Level: Basement - Furnace 2.871m X 3.301m
Level: Basement - Family room 3.301m X 4.648m
Level: Main - Kitchen 3.048m X 4.343m
Level: Main - Other 1.372m X 1.448m
Level: Main - Dining room 3.048m X 3.886m
Level: Main - Bathroom (# of pieces - 2) 1.448m X 1.6m
Level: Main - Other 0.939m X 1.777m
Level: Main
- Listing source url Https://www.realtor.ca/real-estate/28838282/73-legacy-glen-point-se-calgary-legacy
- Listing type identifier Idx

$-1,706
/ Month












