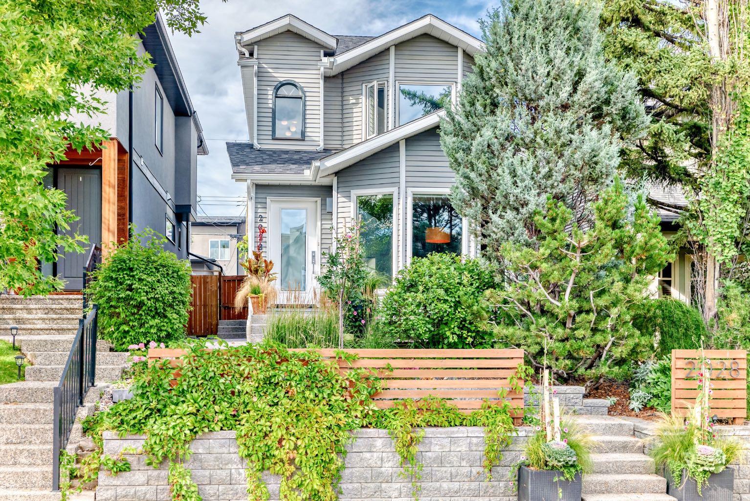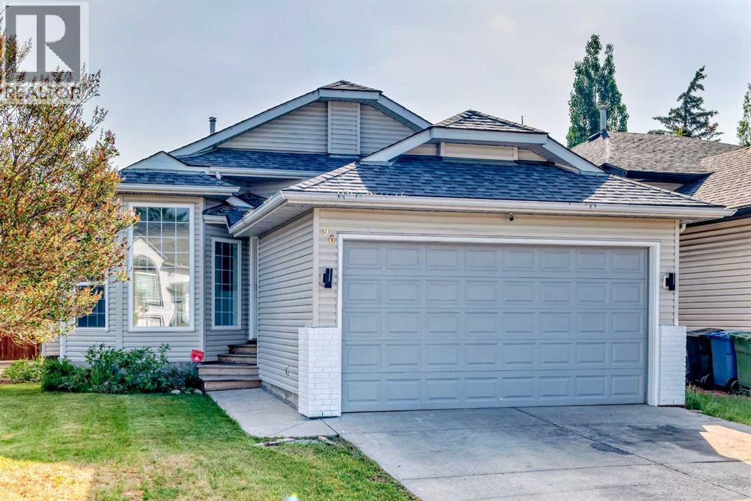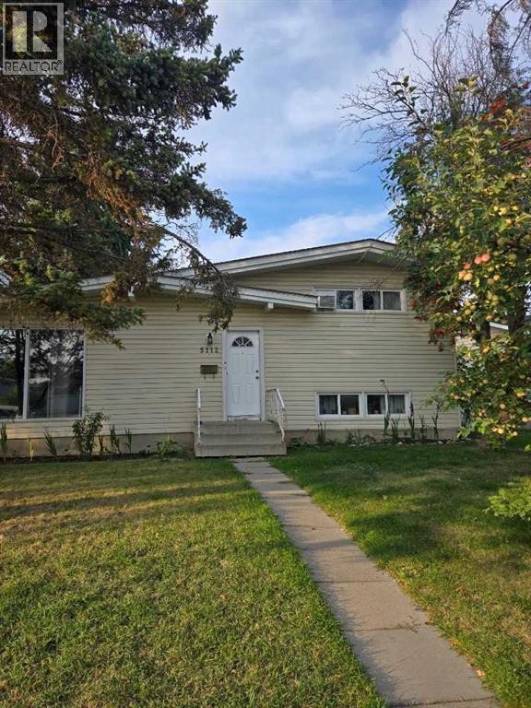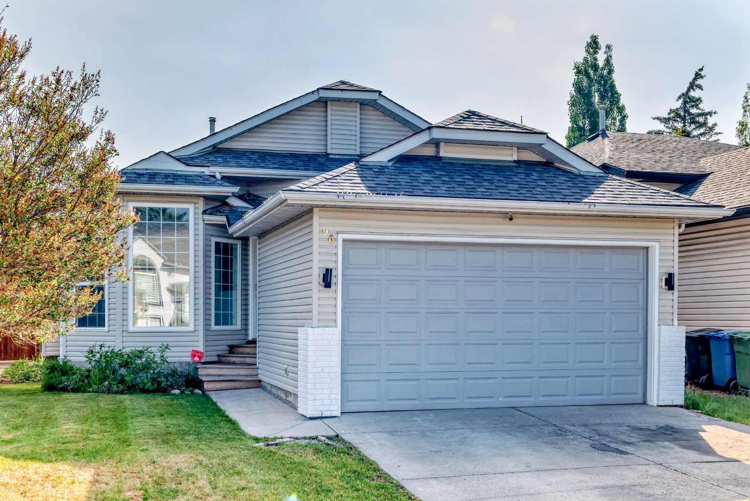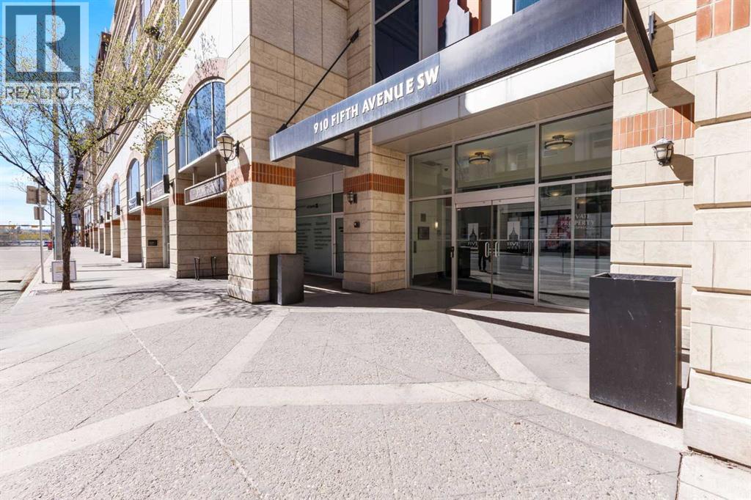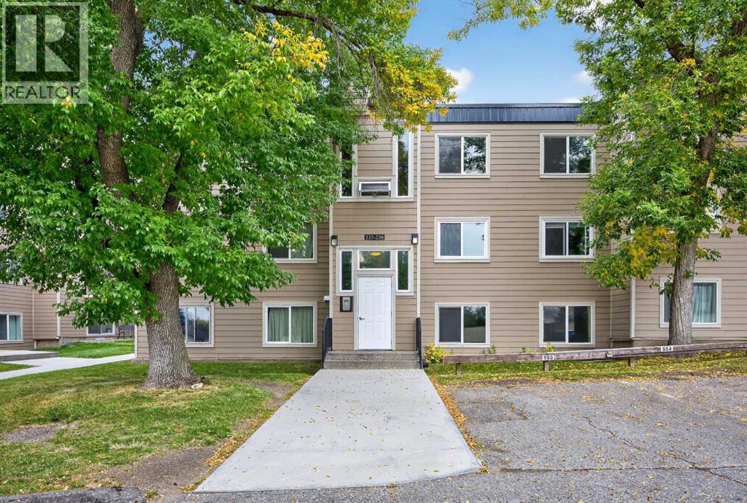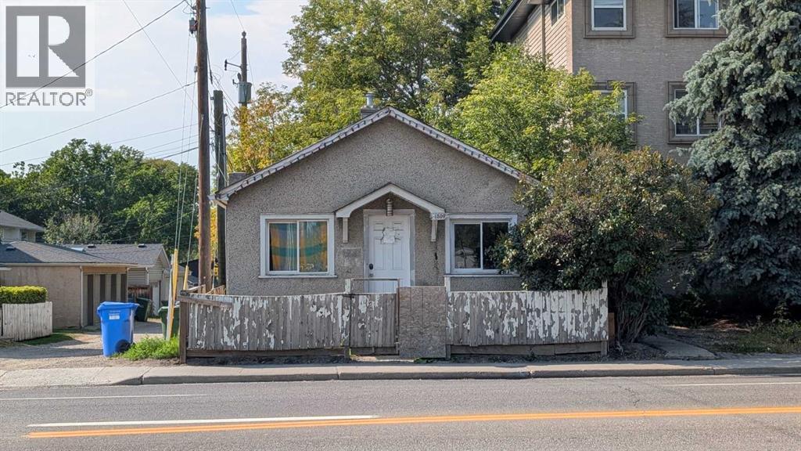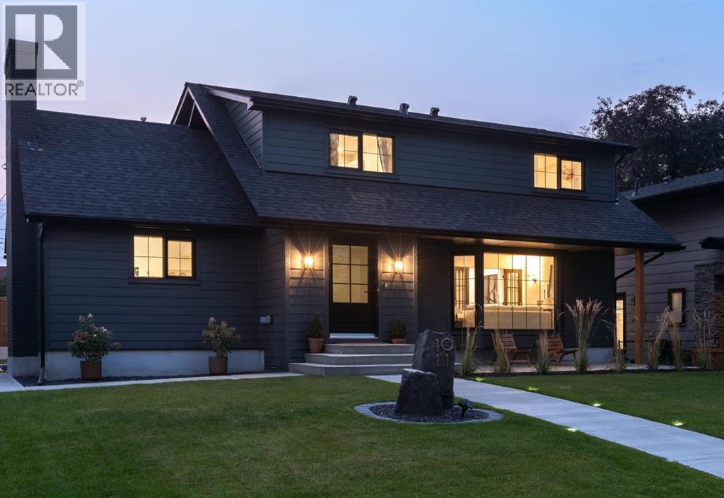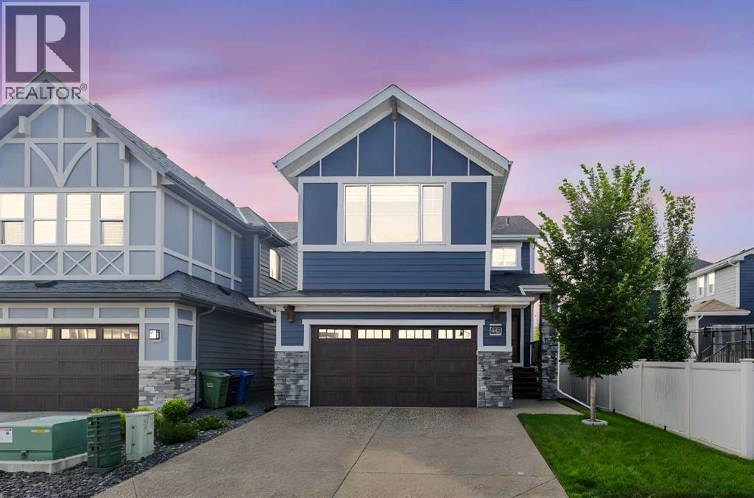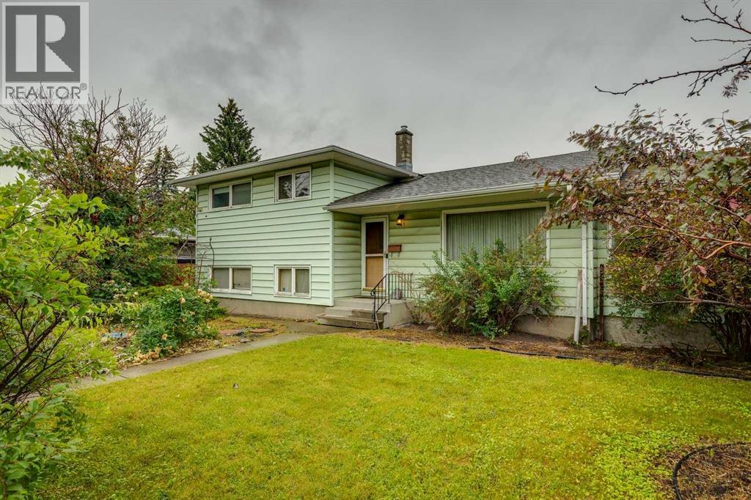- Houseful
- AB
- Rural Foothills County
- T1S
- 314 Avenue E Unit 32019
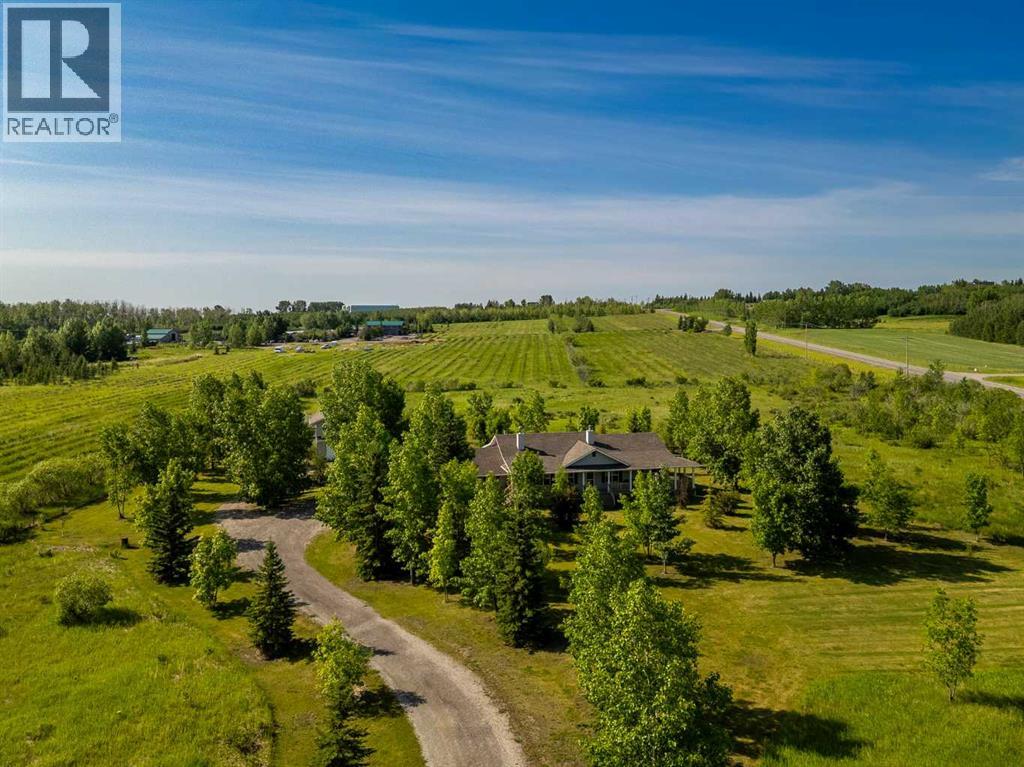
314 Avenue E Unit 32019
314 Avenue E Unit 32019
Highlights
Description
- Home value ($/Sqft)$862/Sqft
- Time on Houseful83 days
- Property typeSingle family
- StyleBungalow
- Median school Score
- Lot size5.78 Acres
- Year built1998
- Garage spaces5
- Mortgage payment
Custom bungalow with legal suite on 6 private acres, minutes from Okotoks. This well-maintained home offers up to 4,132 sq ft of possible living space, including 1,680 sqft above grade, 1,565 sqft in the basement (roughed-in and ready for personal touch), and an 886 sqft LEGAL suite above the detached 3-car garage. The main level of the house includes 3 bedrooms and 2 full bathrooms, a spacious kitchen with island seating, dining nook, and a family room with a wood-burning fireplace and hatch access for firewood from the garage. The primary bedroom features a large ensuite. The legal suite offers 2 bedrooms, 1 bathroom, a private entrance, and has a strong rental history. Updates include high R-value insulation (approx. R70) and a newer roof. Outdoor features include covered front and back decks, mature landscaping, and a level, fully fenced lot. With no architectural controls and two potential access points, this property is ideal for someone who is looking for more space for a home-based business, future shop, rental income or multigenerational living. (id:63267)
Home overview
- Cooling None
- Heat source Natural gas
- Heat type Forced air
- Sewer/ septic Septic field, septic tank
- # total stories 1
- Fencing Fence
- # garage spaces 5
- Has garage (y/n) Yes
- # full baths 3
- # total bathrooms 3.0
- # of above grade bedrooms 5
- Flooring Carpeted, ceramic tile, hardwood, vinyl plank
- Has fireplace (y/n) Yes
- Directions 1446333
- Lot desc Landscaped, lawn
- Lot dimensions 5.78
- Lot size (acres) 5.78
- Building size 1681
- Listing # A2232626
- Property sub type Single family residence
- Status Active
- Bedroom 3.048m X 3.557m
Level: Main - Bathroom (# of pieces - 4) Measurements not available
Level: Main - Kitchen 4.852m X 4.42m
Level: Main - Bedroom 3.048m X 3.557m
Level: Main - Living room 4.825m X 7.492m
Level: Main - Dining room 4.852m X 2.134m
Level: Main - Primary bedroom 4.319m X 3.834m
Level: Main - Bathroom (# of pieces - 4) Measurements not available
Level: Main - Kitchen 3.581m X 2.819m
Level: Unknown - Bedroom 3.405m X 3.328m
Level: Unknown - Bathroom (# of pieces - 3) Measurements not available
Level: Unknown - Bedroom 3.405m X 3.225m
Level: Unknown - Living room 3.581m X 3.886m
Level: Unknown - Dining room 3.581m X 4.039m
Level: Unknown
- Listing source url Https://www.realtor.ca/real-estate/28491738/32019-314-avenue-e-rural-foothills-county
- Listing type identifier Idx

$-3,864
/ Month

