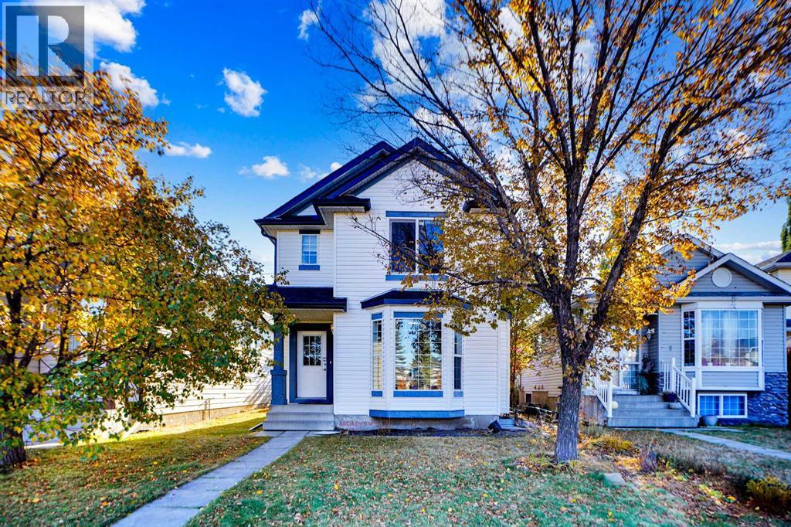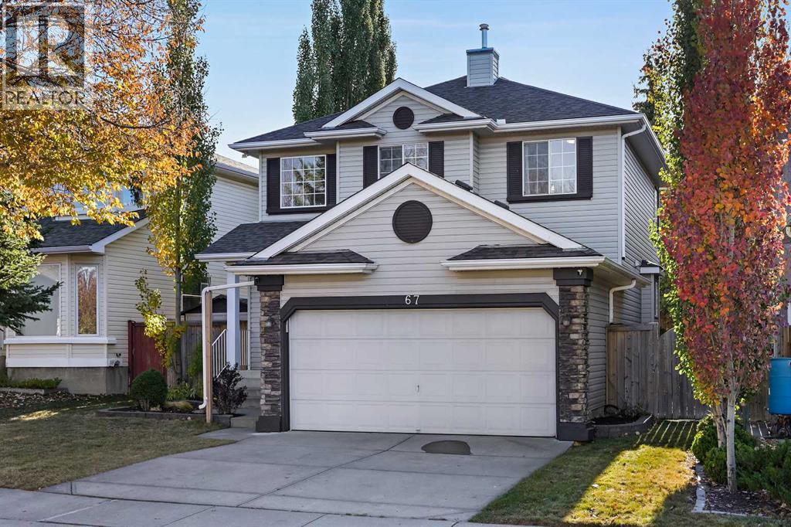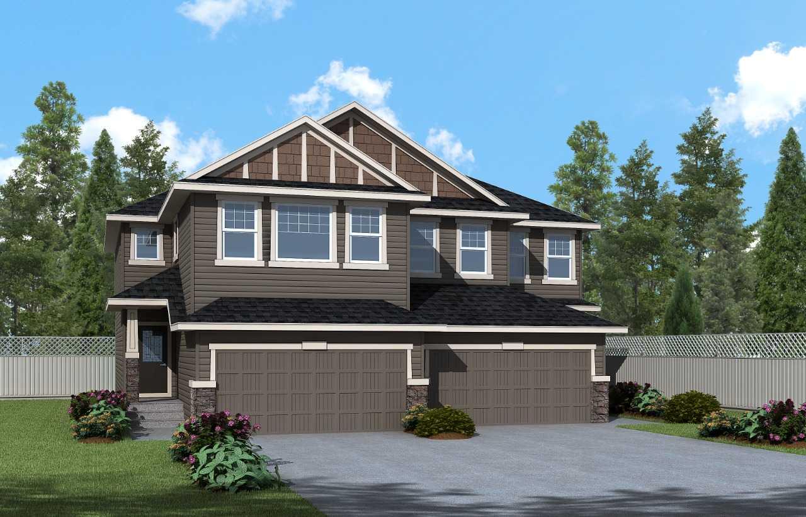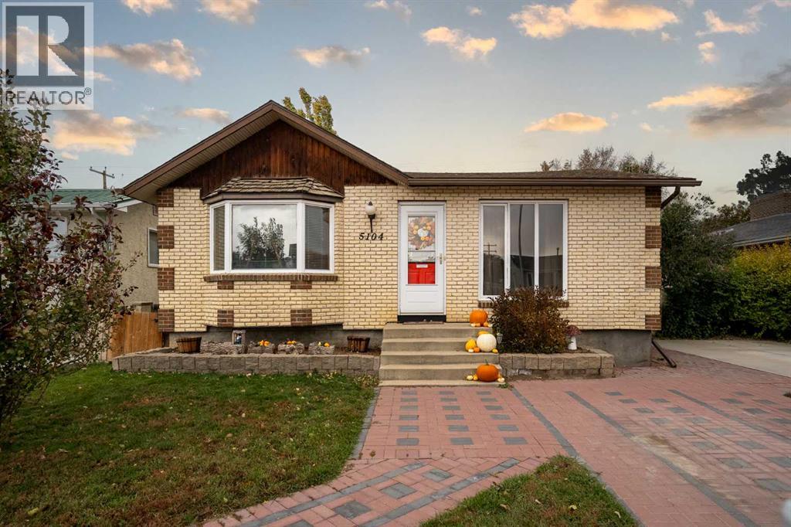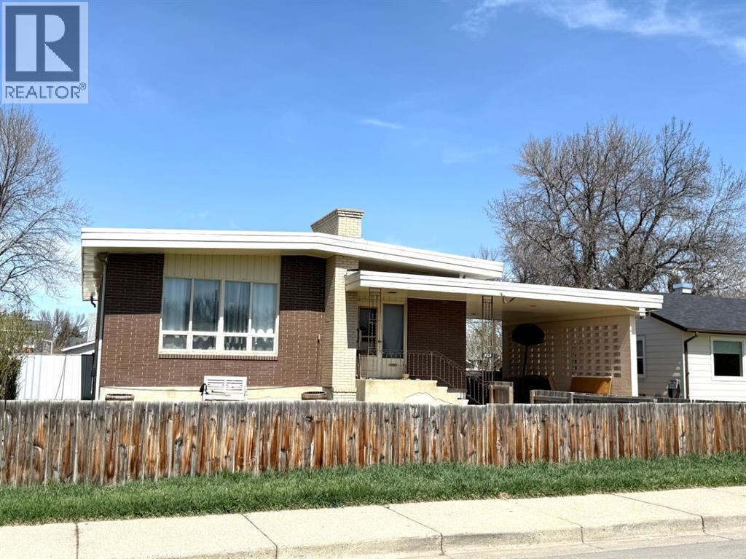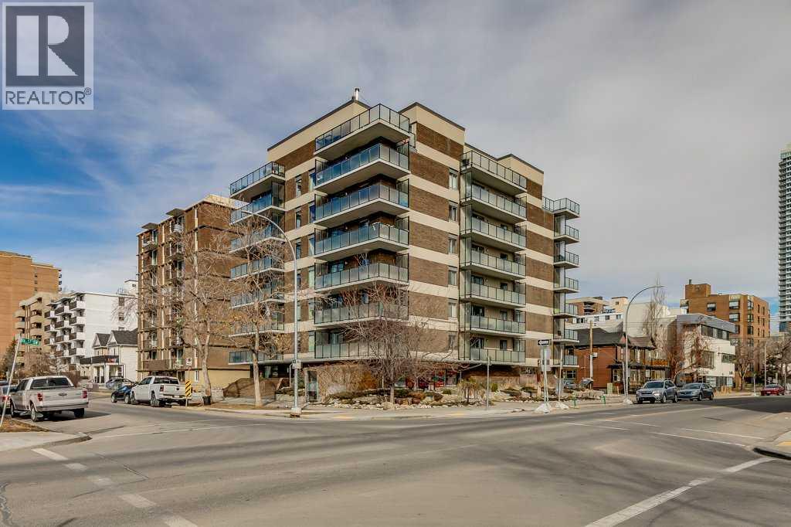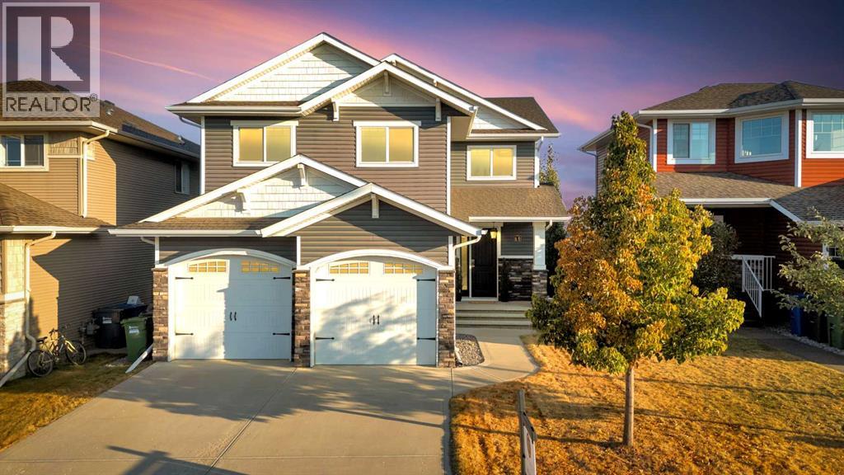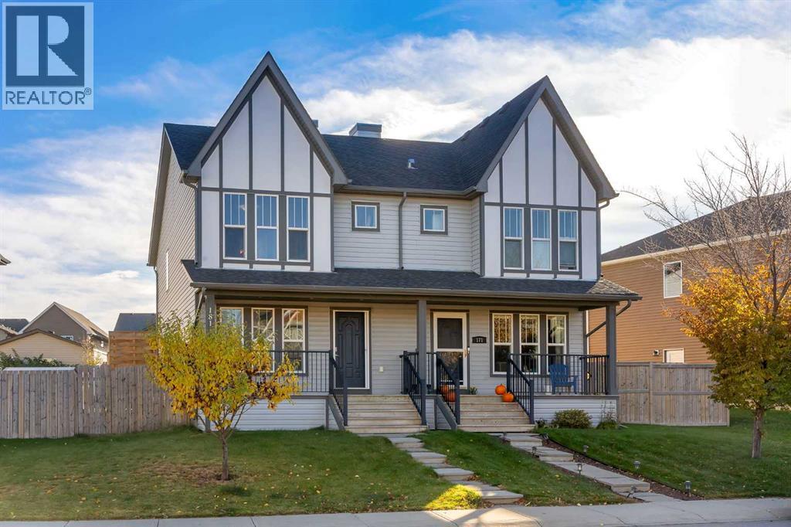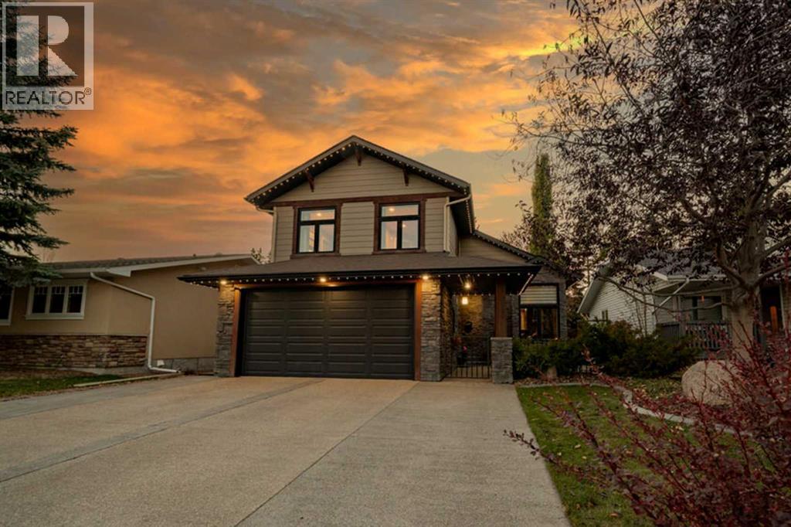- Houseful
- AB
- Rural Foothills County
- T0L
- 318 Avenue W Unit 224035 Rdg
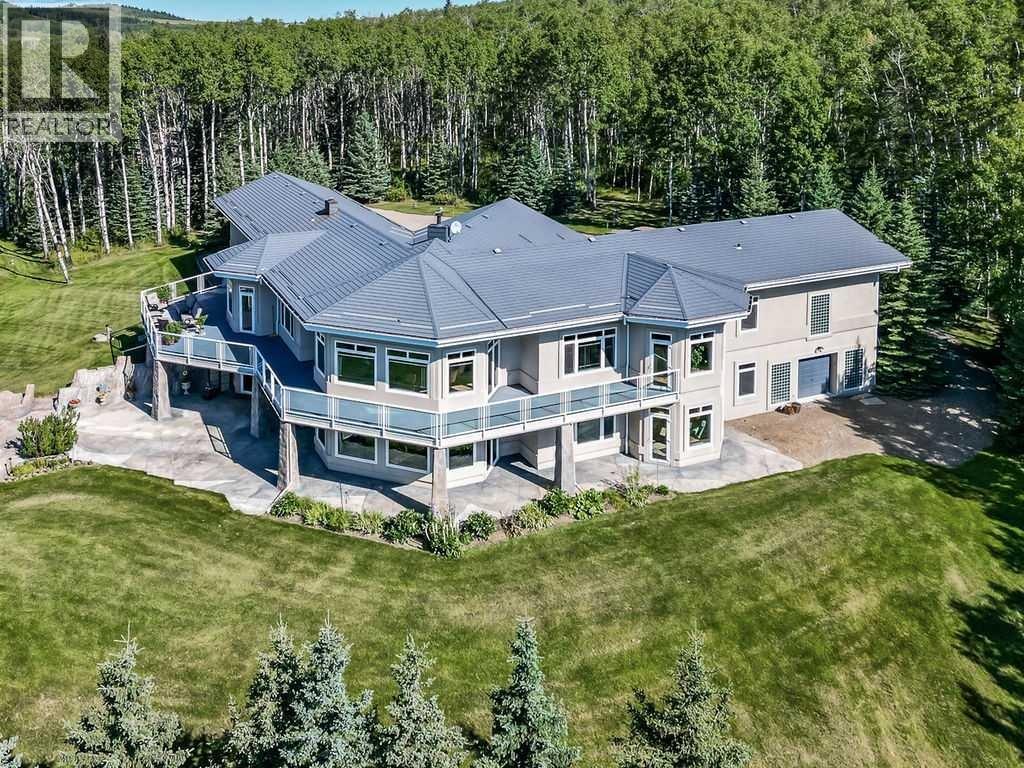
318 Avenue W Unit 224035 Rdg
318 Avenue W Unit 224035 Rdg
Highlights
Description
- Home value ($/Sqft)$598/Sqft
- Time on Houseful189 days
- Property typeSingle family
- StyleBungalow
- Lot size3.41 Acres
- Year built2000
- Garage spaces3
- Mortgage payment
With over 8,500 sq. ft of heated, developed space (3000 sq ft main; 3800 sq. ft. lower; 1800 sq. ft of attached garages) and set on an exquisite 3.41 acre lot nestled within the idyllic Millarville Ridge community, this hillside bungalow is the epitome of refined living, offering spectacular panoramic views of MOUNTAIN RANGES, rolling foothills and valley. Custom-built with ICF from foundation to rafters, this property features concrete floors with in-floor heating throughout, as well as an impressive twin boiler and HRV system—just some of the specialized features you'll appreciate. The homes living space spans an impressive 6810 sq ft and is graced with European influence. Enter the home's spacious foyer where a double sided gas fireplace invites you into a delightful living room accented by panoramic windows. For the culinary enthusiast, the kitchen is fully equipped with stainless steel KitchenAid appliances, including a built-in combination microwave / wall oven as well as a JennAir gas stovetop. Enjoy a casual breakfast and morning coffee in the cozy breakfast nook and when hosting those big holiday feasts, you'll love gathering in the adjoining dining room where you'll find plenty of room to seat the whole family. The master suite stands as a private retreat with a custom crafted wardrobe and direct access to a sprawling south-facing deck. The luxurious 6 piece ensuite features double sinks and an inviting deep soaker tub, perfect for unwinding after a long day. A conveniently located main floor laundry/mud room provides direct outdoor access, ample storage and a powder room. Heading downstairs, the lower level boasts a massive family / rec room where the whole family can gather for movie night or a friendly game of pool. 3 large, bright bedrooms, one with garden door access to the patio, all deliver outstanding views. There is potential for this home to accommodate a MULTI GENERATIONS FAMILY with the addition of a kitchenette in the basement. An easy trans formation of a spare room that is already plumbed for a 3 piece bath support the conversion. Direct access from the double attached garage into the lower level offers easy and private access. Need an extra room for a gym or office? We have that too with a 20' x 29’ dedicated space away from the hustle and bustle of the home. The outdoor spaces are equally impressive. Expansive decks provide ideal venues for entertaining or relaxing. The landscaped grounds, detailed with faux stone patios and a fire pit, invite outdoor gatherings beneath star-filled skies. Lastly the home is complemented by an oversized, double attached garage with granite epoxy flooring plus two single attached garage spaces—ALL HEATED! A gated entrance and hard wired security system ensure added privacy and peace of mind. Please take a moment to view the SUPPLEMENTS for an extensive list that highlight the safety and ENERGY EFFICIENCIES that were top of mind while designing the home. **AERIAL VIDEO AVAILABLE TO VIEW IN IN MULTIMEDIA** (id:63267)
Home overview
- Cooling None
- Heat source Natural gas
- Heat type In floor heating
- Sewer/ septic Mound, septic tank
- # total stories 1
- Construction materials Poured concrete, icf block
- Fencing Partially fenced
- # garage spaces 3
- # parking spaces 6
- Has garage (y/n) Yes
- # full baths 2
- # half baths 2
- # total bathrooms 4.0
- # of above grade bedrooms 4
- Flooring Ceramic tile, stone
- Has fireplace (y/n) Yes
- Subdivision Millarville ridge
- View View
- Lot dimensions 3.41
- Lot size (acres) 3.41
- Building size 3000
- Listing # A2207297
- Property sub type Single family residence
- Status Active
- Bathroom (# of pieces - 6) Measurements not available
Level: Lower - Recreational room / games room 5.105m X 6.858m
Level: Lower - Bedroom 4.014m X 5.029m
Level: Lower - Exercise room 6.273m X 9.016m
Level: Lower - Bedroom 3.557m X 6.02m
Level: Lower - Bedroom 3.911m X 5.029m
Level: Lower - Family room 4.877m X 5.944m
Level: Lower - Bathroom (# of pieces - 1) Measurements not available
Level: Main - Bathroom (# of pieces - 6) Measurements not available
Level: Main - Primary bedroom 4.648m X 9.449m
Level: Main - Living room 5.505m X 6.654m
Level: Main - Laundry 2.082m X 4.648m
Level: Main - Den 3.962m X 5.081m
Level: Main - Bathroom (# of pieces - 2) Measurements not available
Level: Main - Other 4.572m X 5.892m
Level: Main - Dining room 3.962m X 5.081m
Level: Main
- Listing source url Https://www.realtor.ca/real-estate/28168172/224035-318-avenue-w-rural-foothills-county-millarville-ridge
- Listing type identifier Idx

$-4,787
/ Month


