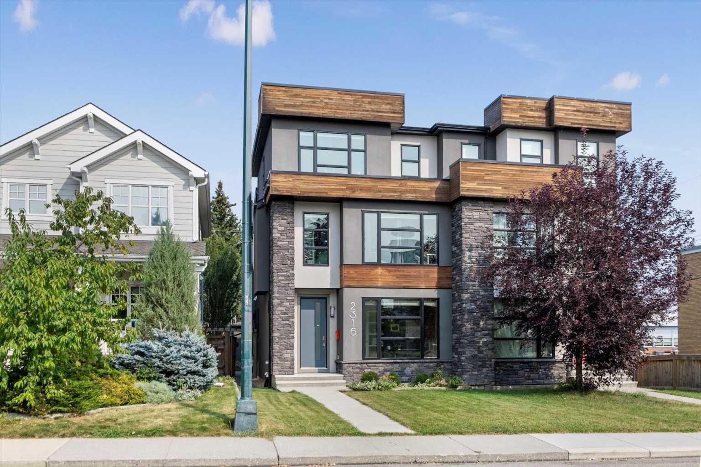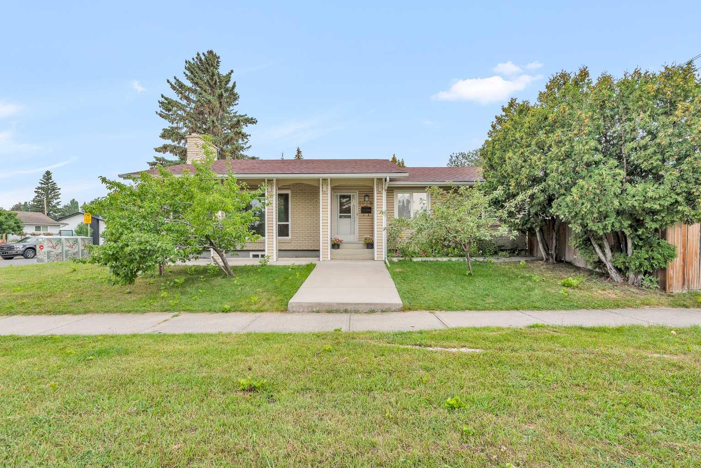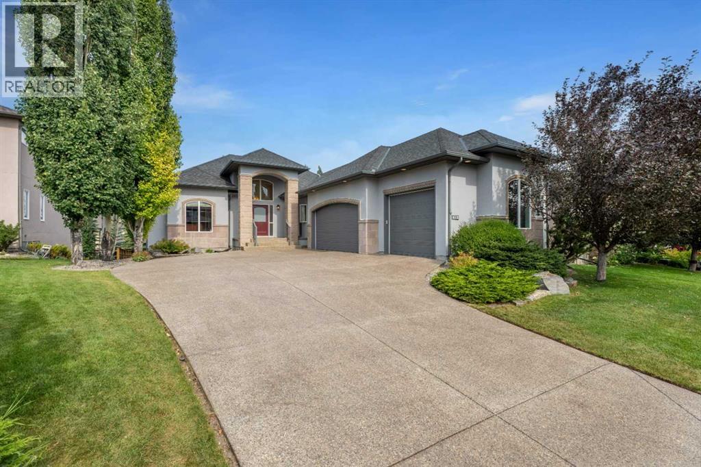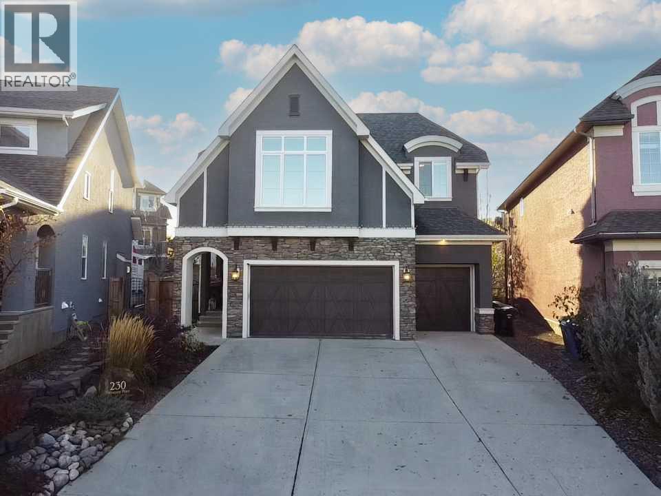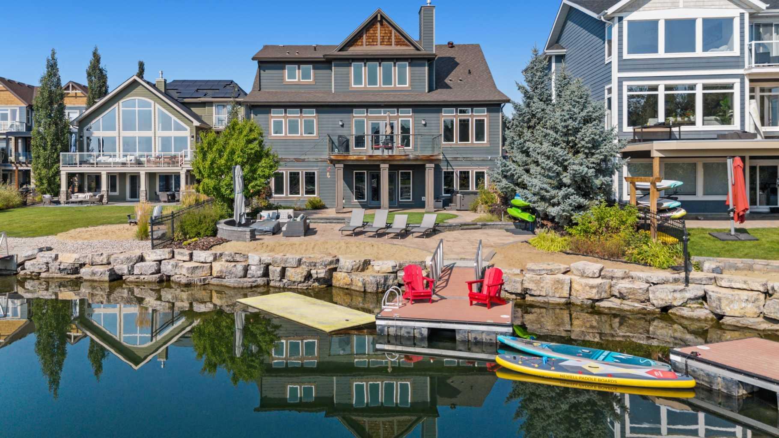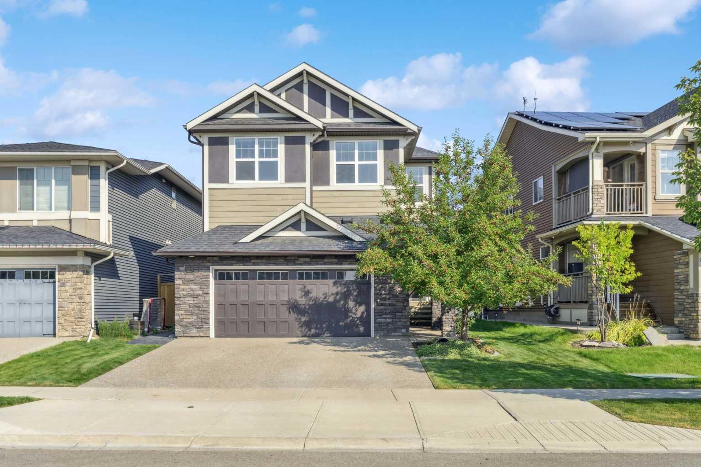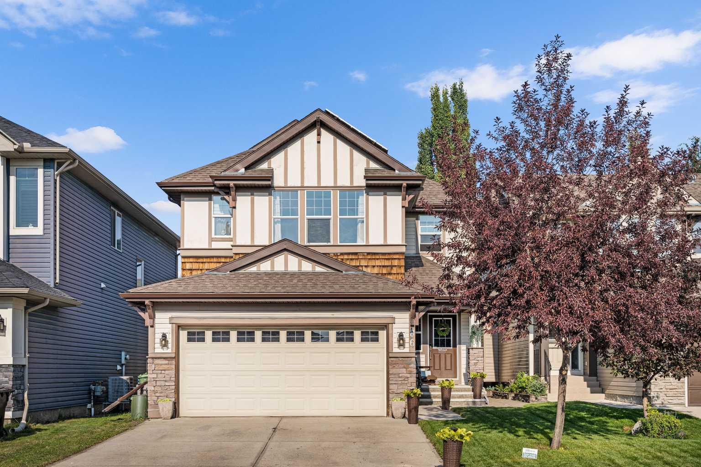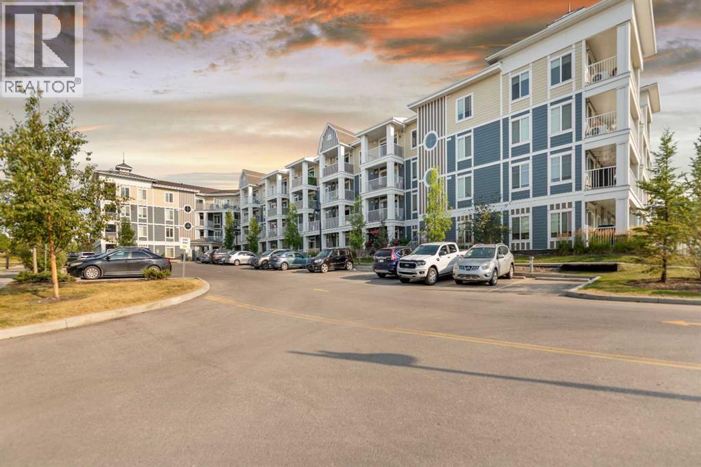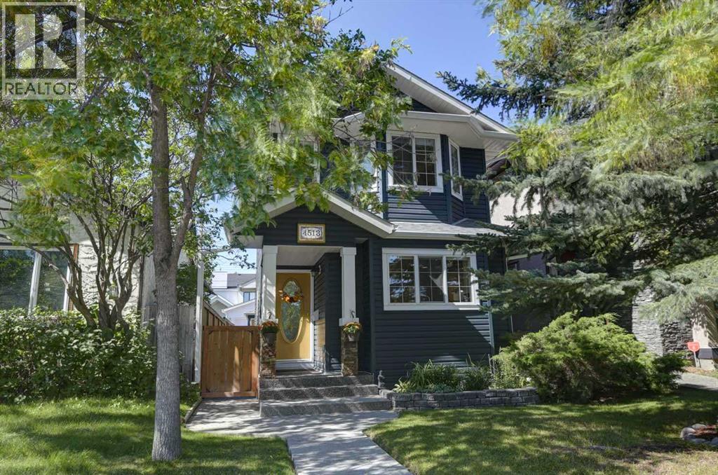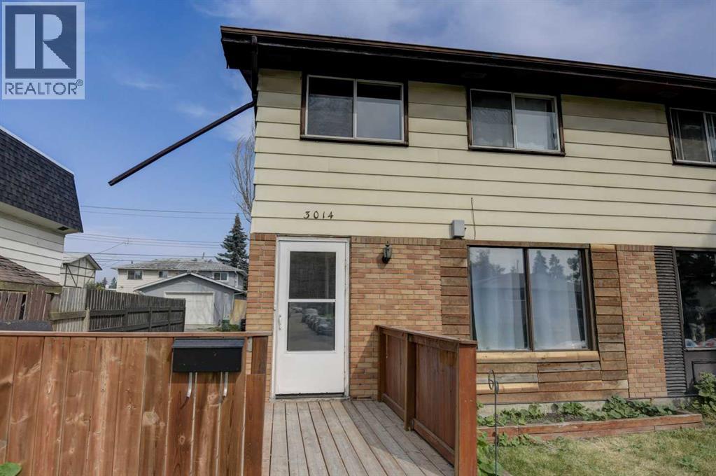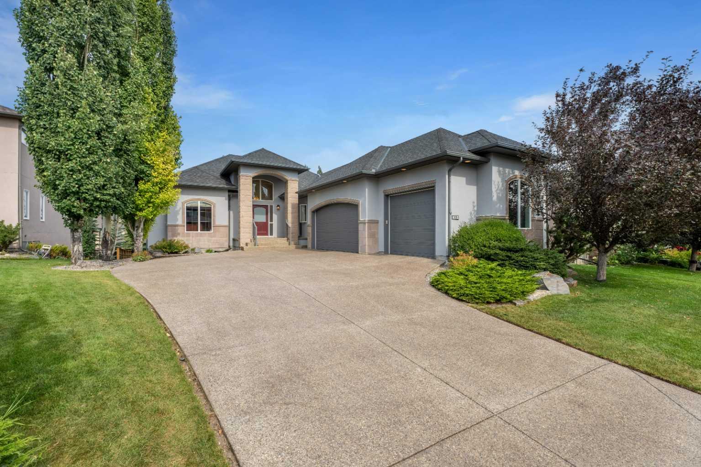- Houseful
- AB
- Rural Foothills County
- T1S
- 34 Street W Unit 290048
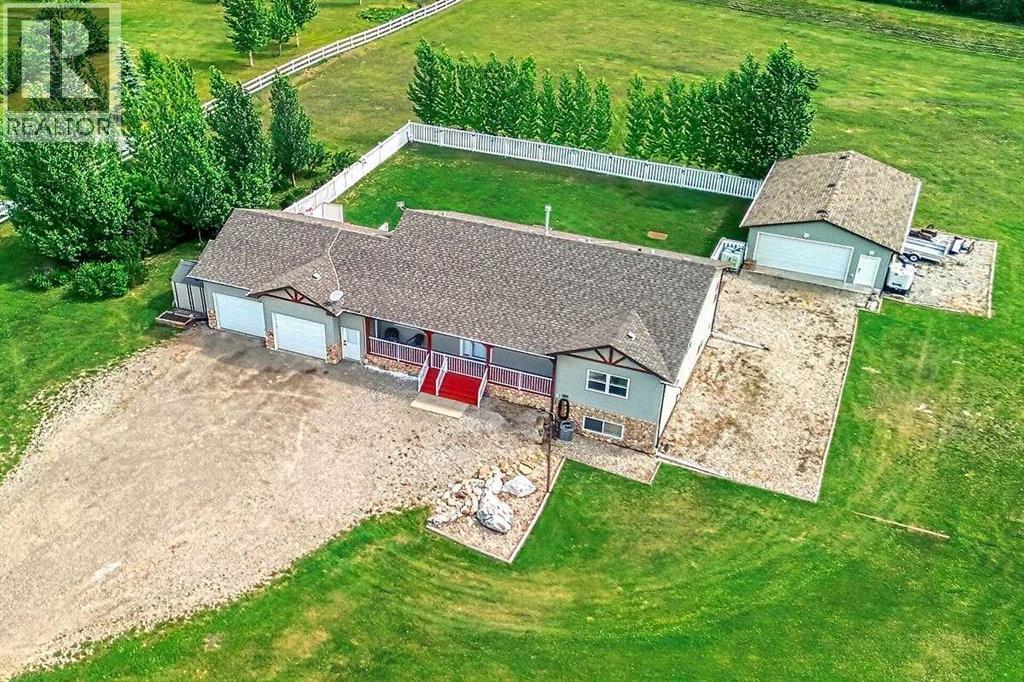
34 Street W Unit 290048
34 Street W Unit 290048
Highlights
Description
- Home value ($/Sqft)$696/Sqft
- Time on Houseful13 days
- Property typeSingle family
- StyleBungalow
- Lot size2.43 Acres
- Year built2007
- Garage spaces4
- Mortgage payment
Price Reduced! 2.43 Acres of Country Living. Fantastic 1500 sq.ft. bungalow. Features large open kitchen, maple cabinets, beautiful granite counters. Bright eating area with sliding doors onto large rear deck and huge fenced inner yard for childrent and pets. Nice size great room with fireplace. Large master/primary bedroom with a 5pce ensuite and 2nd bedroom on the main and 4pce bathroom. Fully developed down with 2 more bedrooms, 4pce bath, rec room, den and gym area. Lots of storage, A/C and roughed in for In-Floor Heat. Oversized double attached garage (27x24) and an additional heated shop(24x32), built in 2015. Recent UPGRADES include *New Windows and Doors (Jan 2024) *New Sump Pump (July 2025) * New Water Softner (Nov 2023) *New Humidifier (Nov 2023) *New Water Pressure System (Aug 2022) *New Hot Water Tank (June 2020) *New Furnace Mother Board & Full Service (Mar 2025). Great property located close to Strathcona Tweedsmuir K-12 School with paved road access from/to Okotoks and Calgary to property. (id:63267)
Home overview
- Cooling Central air conditioning
- Heat type Forced air
- Sewer/ septic Septic field
- # total stories 1
- Construction materials Wood frame
- Fencing Fence
- # garage spaces 4
- Has garage (y/n) Yes
- # full baths 3
- # total bathrooms 3.0
- # of above grade bedrooms 4
- Flooring Carpeted, hardwood, tile
- Has fireplace (y/n) Yes
- Community features Golf course development
- Subdivision Strathcona estates
- Lot desc Landscaped
- Lot dimensions 2.43
- Lot size (acres) 2.43
- Building size 1506
- Listing # A2252468
- Property sub type Single family residence
- Status Active
- Bedroom 4.624m X 3.786m
Level: Lower - Recreational room / games room 5.435m X 5.054m
Level: Lower - Den 3.149m X 3.658m
Level: Lower - Exercise room 4.877m X 3.405m
Level: Lower - Bathroom (# of pieces - 4) Level: Lower
- Other 2.643m X 2.387m
Level: Lower - Bedroom 3.149m X 5.029m
Level: Lower - Primary bedroom 4.191m X 4.09m
Level: Main - Laundry 3.53m X 2.387m
Level: Main - Dining room 3.658m X 3.581m
Level: Main - Bedroom 4.267m X 4.09m
Level: Main - Living room 4.139m X 6.605m
Level: Main - Kitchen 3.658m X 3.024m
Level: Main - Bathroom (# of pieces - 5) Level: Main
- Bathroom (# of pieces - 4) Level: Main
- Listing source url Https://www.realtor.ca/real-estate/28791553/290048-34-street-w-rural-foothills-county-strathcona-estates
- Listing type identifier Idx

$-2,795
/ Month


