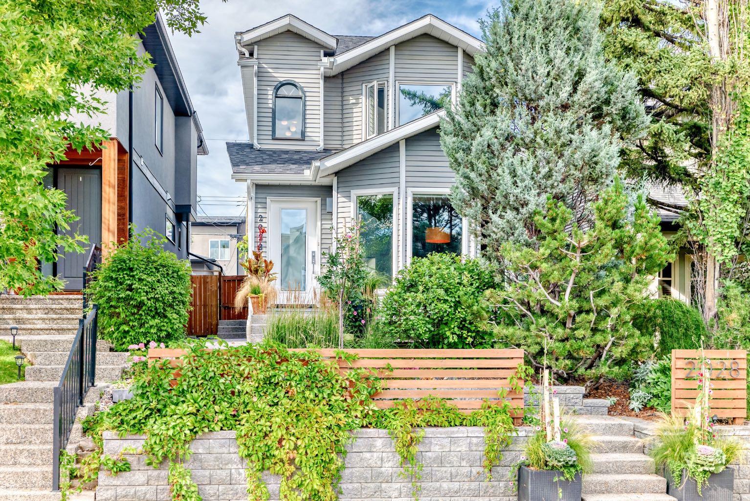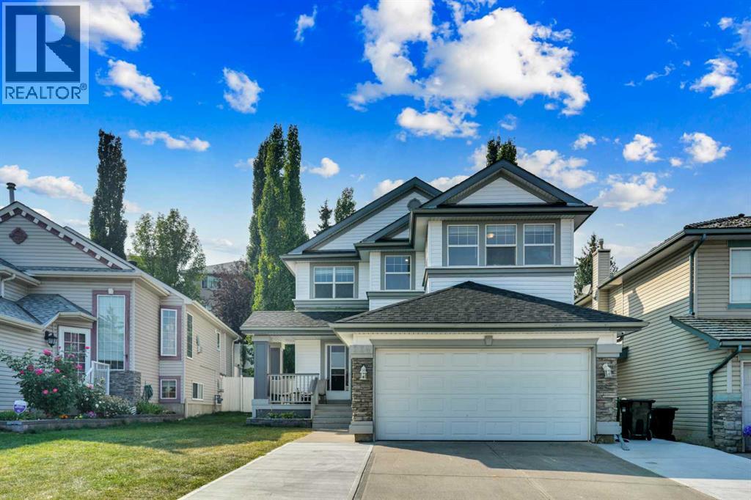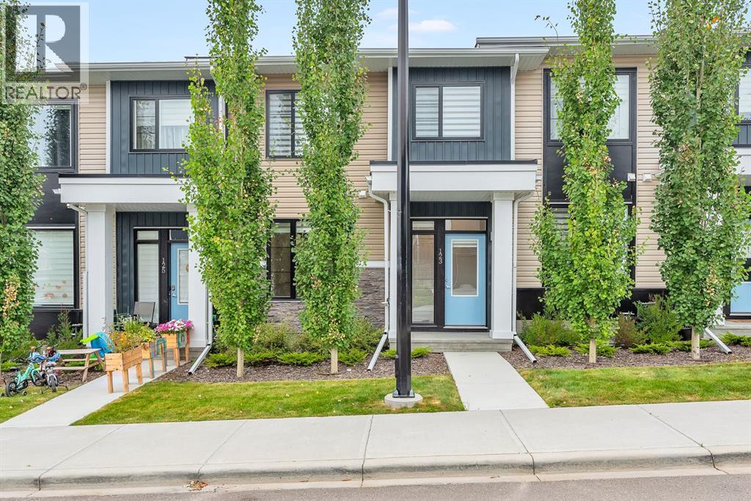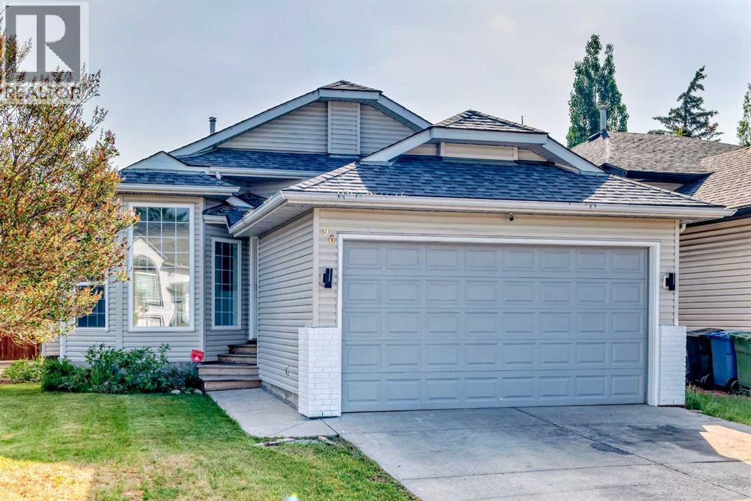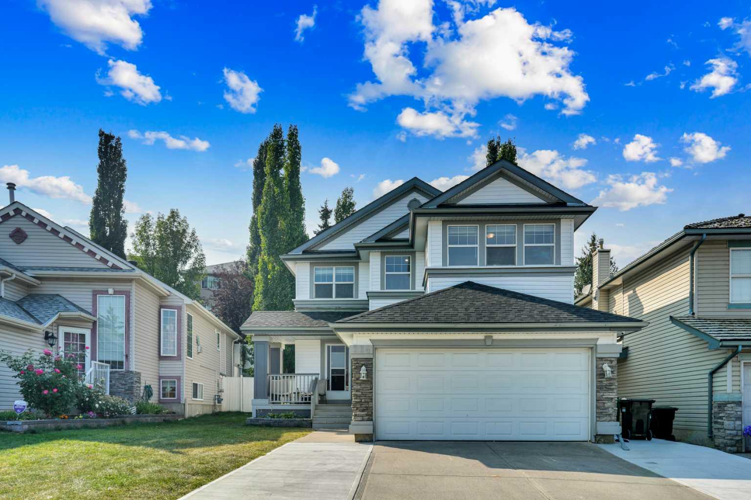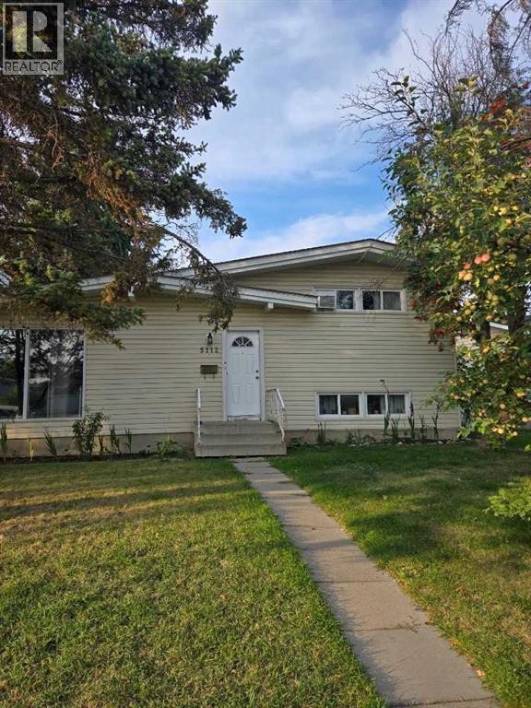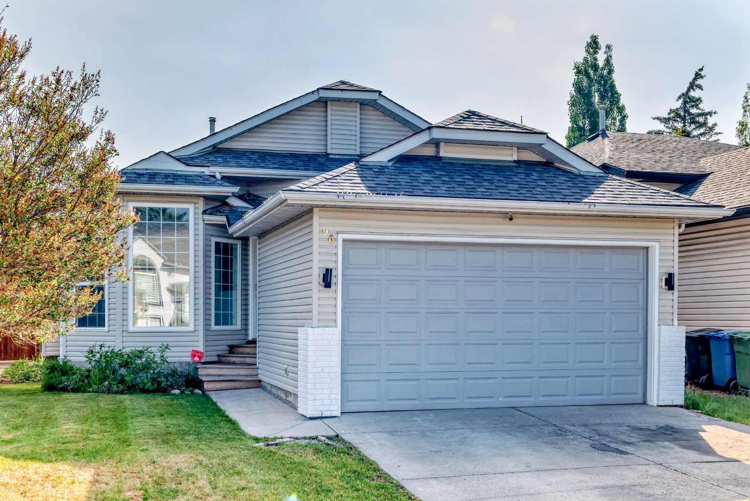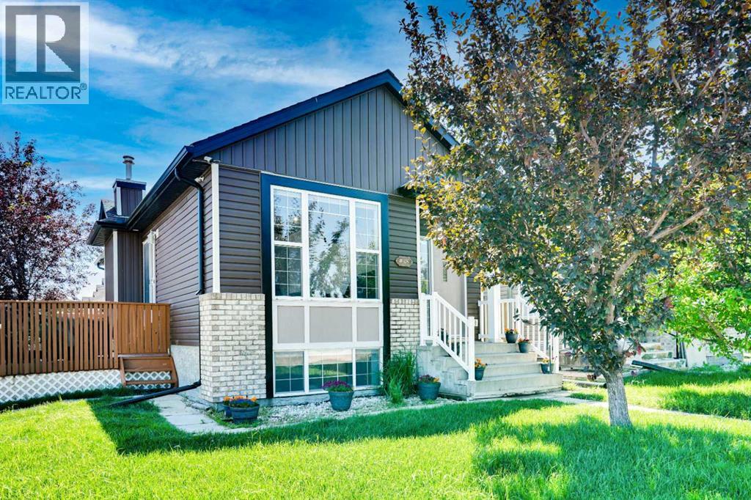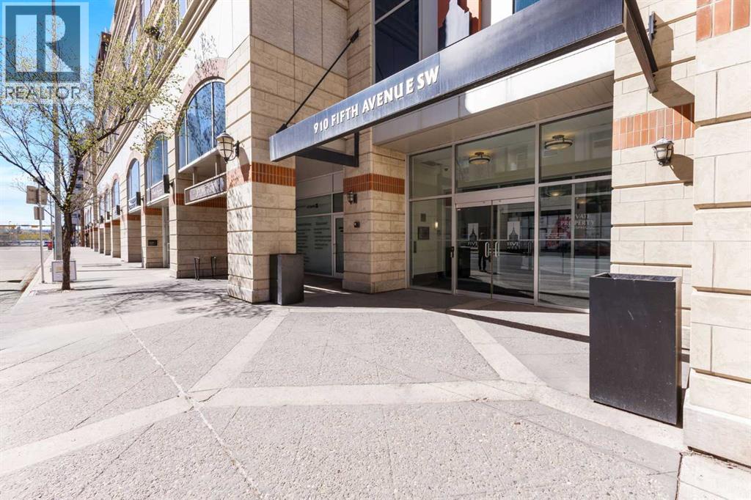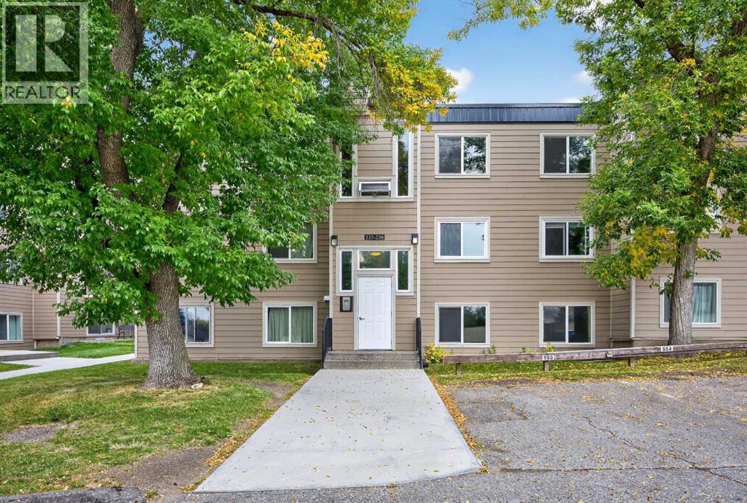- Houseful
- AB
- Rural Foothills County
- T1S
- 36 Street E Unit 242042
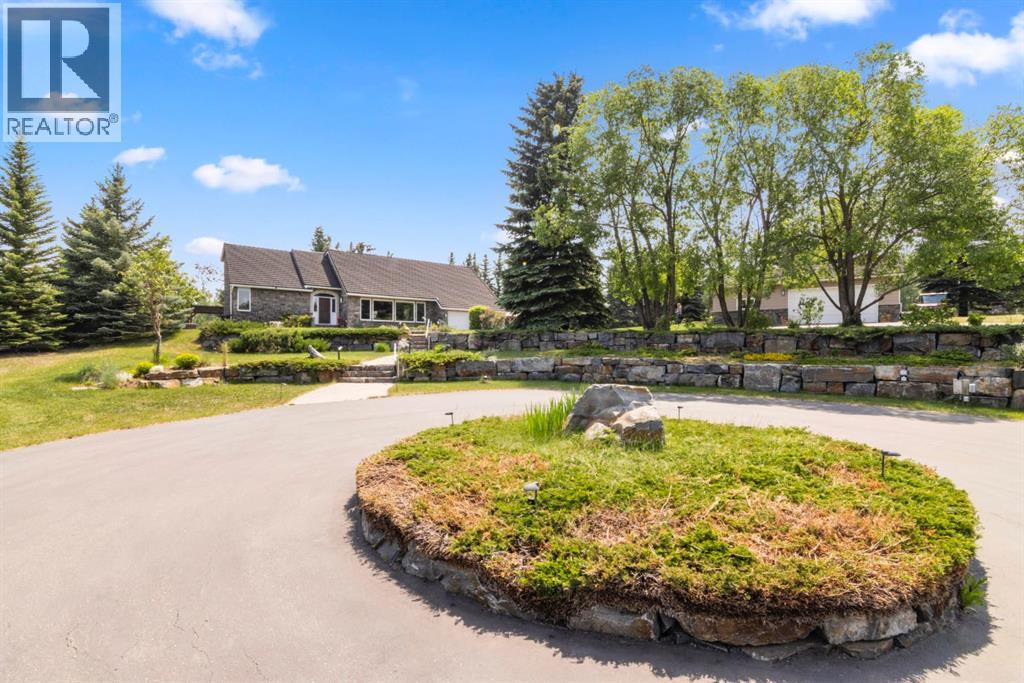
36 Street E Unit 242042
36 Street E Unit 242042
Highlights
Description
- Home value ($/Sqft)$1,284/Sqft
- Time on Houseful85 days
- Property typeSingle family
- Median school Score
- Lot size19.52 Acres
- Year built1980
- Garage spaces2
- Mortgage payment
Welcome to Carnmoney Estates’ largest acreage with serious development potential! Enter through the gates and head along the driveway lined with towering Blue spruce trees to the house, passing white picket and smooth wire paddocks for horses. Park by one of the garages or in front on the turnaround and immediately notice the meticulous landscaping. The home is surrounded by beautiful irrigated flower and tree beds. Upon entering the front foyer, you’ll see the pride of ownership and ongoing renovations that keep the home looking new. To the right is the living room with west-facing windows overlooking the front yard. Behind it is the expansive kitchen and island perfect for entertaining family and friends. The main floor also features the master retreat with a walk-in closet and ensuite. At the far end of the main floor is the elegant dining room and another full bath. Upstairs are two large kids’ rooms and the third full bath. Head downstairs to the dedicated laundry room, great room, and cozy TV and movie room with a double-gated wine cellar and chill fridge. The lower floor also includes the fourth bedroom and bath. The home was built with a two-car garage, but there is ample additional parking in the detached four-car garage currently used as a woodworking shop. Back outside, this property truly shines. You’ll find a patio covered by a beautiful pergola, a massive east-facing deck shaded from the summer sun, and steps away is the hot tub. I can’t forget to mention the handcrafted treehouse built for the kids’ enjoyment. The property is just under 20 acres, beautifully treed throughout, and backs onto the Carnmoney Estate golf course with miles of beautifully built walking and bike trails leading to multiple viewpoints. The property certainly has the room to grow a family but also offers the option to subdivide and build if that family extends beyond the comforts of the current home! You are minutes from the south end of Calgary and have multiple options for gre at public and private schools nearby. This place is truly a work of art and has been built to perfection over the last 40+ years. I hope you enjoy it as much as the owners have creating it. Thanks. See a full aerial video of the property in the Brochure link!! (id:63267)
Home overview
- Cooling Central air conditioning
- Heat source Natural gas
- Heat type Forced air
- Sewer/ septic Septic field, septic tank
- # total stories 2
- Construction materials Wood frame
- Fencing Cross fenced, fence
- # garage spaces 2
- # parking spaces 12
- Has garage (y/n) Yes
- # full baths 4
- # total bathrooms 4.0
- # of above grade bedrooms 4
- Flooring Carpeted, hardwood, tile, vinyl plank
- Has fireplace (y/n) Yes
- Community features Golf course development
- Subdivision Carmoney estates
- Lot desc Fruit trees, garden area, landscaped, lawn, underground sprinkler
- Lot dimensions 19.52
- Lot size (acres) 19.52
- Building size 2725
- Listing # A2231227
- Property sub type Single family residence
- Status Active
- Bedroom 3.81m X 3.048m
Level: Lower - Laundry 5.968m X 4.292m
Level: Lower - Recreational room / games room 6.757m X 4.319m
Level: Lower - Recreational room / games room 6.782m X 3.633m
Level: Lower - Bathroom (# of pieces - 4) Measurements not available
Level: Lower - Furnace 5.691m X 3.072m
Level: Lower - Dining room 5.767m X 3.405m
Level: Main - Primary bedroom 4.648m X 4.215m
Level: Main - Foyer 2.387m X 2.31m
Level: Main - Kitchen 7.138m X 5.816m
Level: Main - Living room 7.111m X 4.624m
Level: Main - Bathroom (# of pieces - 3) Measurements not available
Level: Main - Bathroom (# of pieces - 3) Measurements not available
Level: Main - Bedroom 5.435m X 3.633m
Level: Upper - Bedroom 4.624m X 3.453m
Level: Upper - Bathroom (# of pieces - 3) Measurements not available
Level: Upper
- Listing source url Https://www.realtor.ca/real-estate/28479577/242042-36-street-e-rural-foothills-county-carmoney-estates
- Listing type identifier Idx

$-9,331
/ Month

