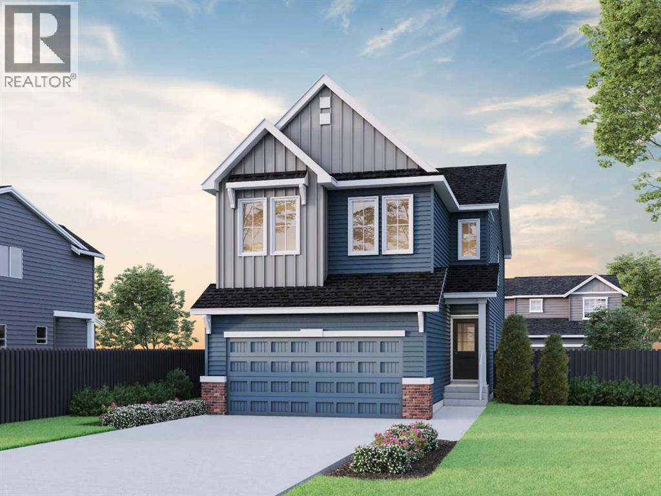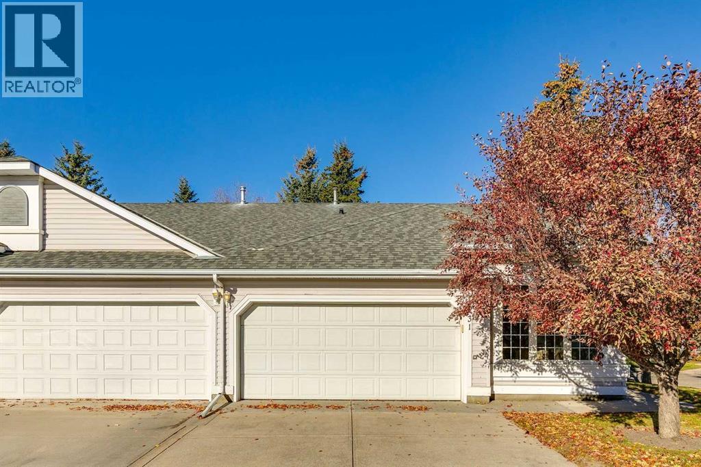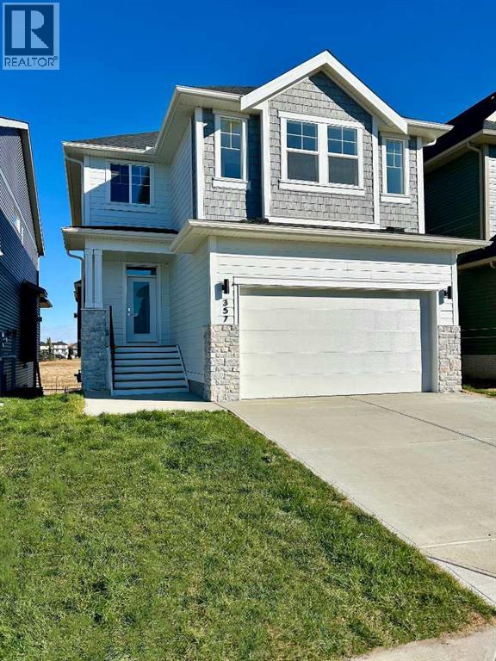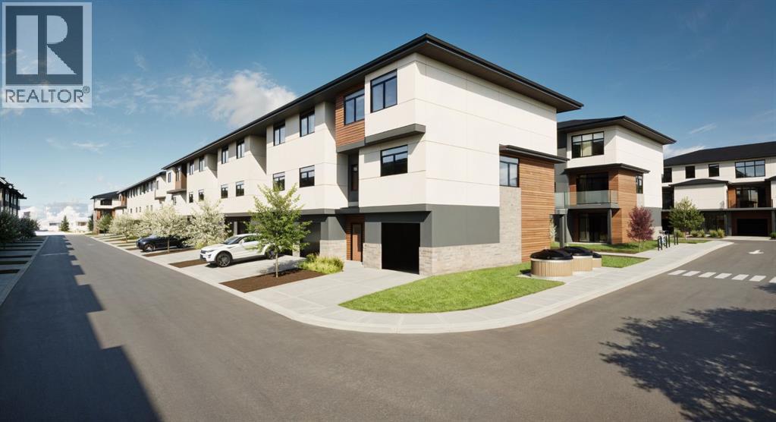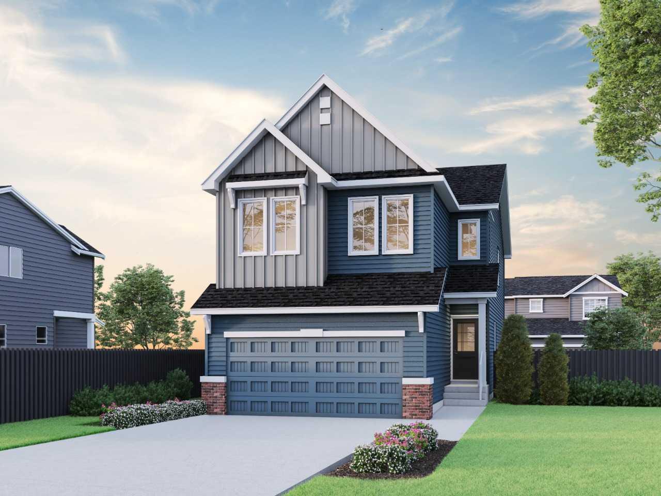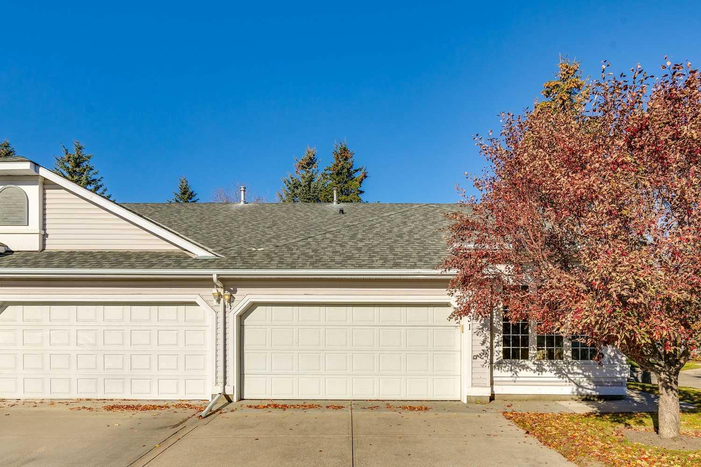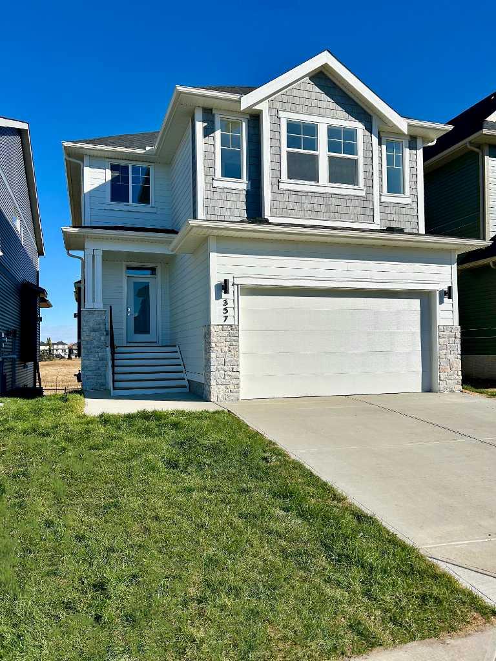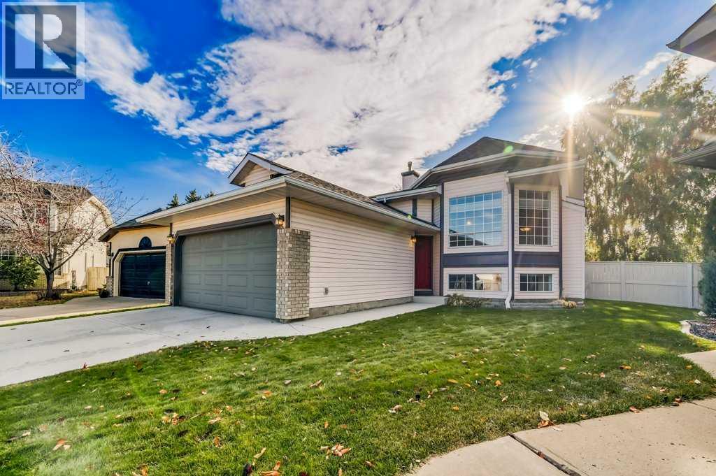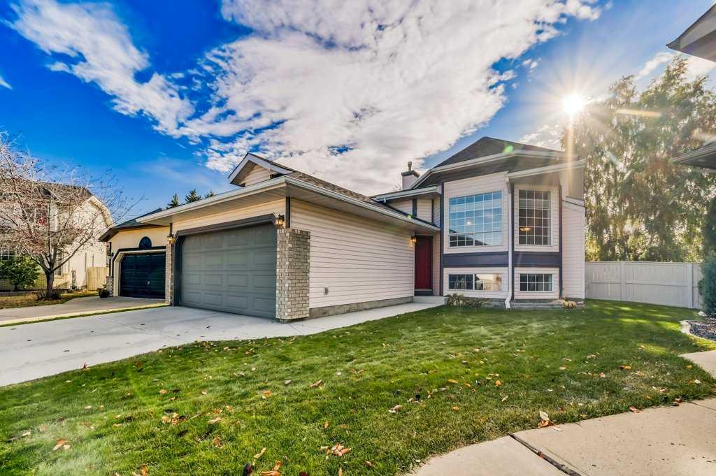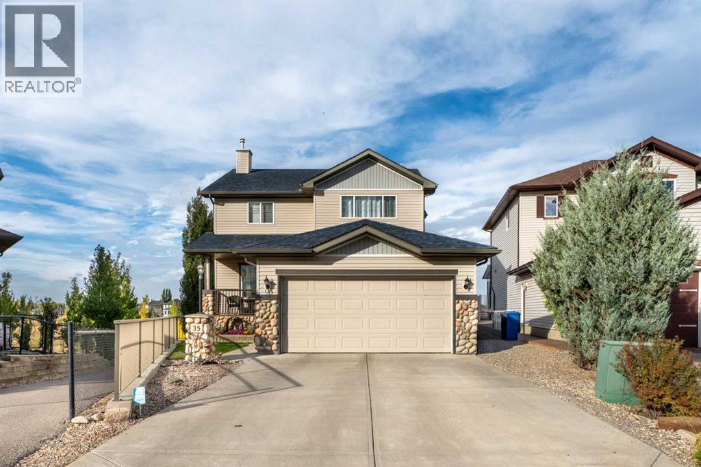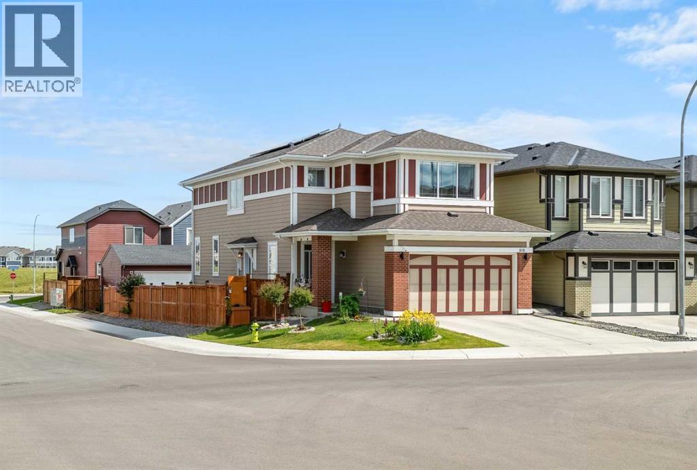- Houseful
- AB
- Rural Foothills County
- T1S
- 408 Avenue E Unit 8121
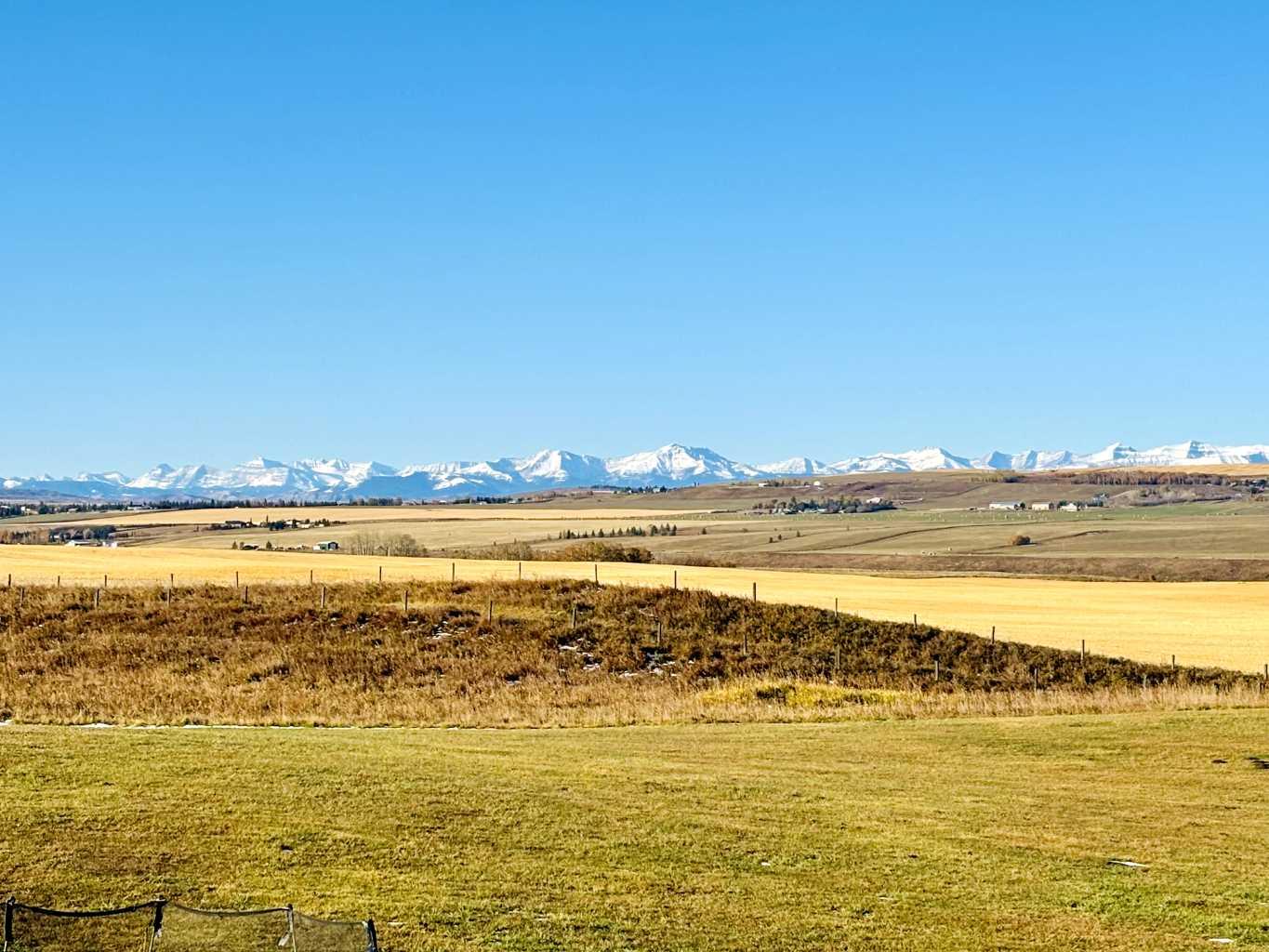
408 Avenue E Unit 8121
408 Avenue E Unit 8121
Highlights
Description
- Home value ($/Sqft)$449/Sqft
- Time on Housefulnew 4 days
- Property typeResidential
- StyleAcreage with residence,bungalow
- Median school Score
- Lot size3.20 Acres
- Year built1996
- Mortgage payment
Spacious 2,890 sq. ft. Walkout Bungalow on 3.2 Acres — Solid, Spacious, and Ready for Your Vision. Welcome to 8121 408 Avenue East, where wide-open Foothills skies meet exceptional space and opportunity. Just 2.5 km south of Okotoks, this nearly 2,900 sq. ft. walkout bungalow with over 2,000 sq. ft. of developed lower level offers more than 4,800 sq. ft. of total living space: ideal for large families, multi-generational living, or anyone seeking a peaceful country lifestyle close to town. Bright, open, and thoughtfully designed, this home provides the perfect foundation for your dream renovation, without the frustration of undoing someone else’s dated or overly personalized remodels. The neutral finishes, solid craftsmanship, and timeless layout make it easy to move in now, enjoy comfortably, and update at your own pace. The open-concept main floor is ideal for entertaining and everyday life. The spacious kitchen features two pantries, a large island, and breakfast bar seating, all flowing into a sun-filled living area with a double-sided woodburning fireplace and expansive west-facing windows framing the mountain views. Patio doors open to a generous deck for effortless indoor-outdoor living. The primary suite offers a private retreat with its own deck, walk-in closet, and 5-piece ensuite. Two additional bedrooms, including one with a loft perfect for an office or playroom, plus a full bath and large laundry/mudroom with built-in storage complete the main level. Downstairs, the walkout basement with in-floor heating delivers incredible flexibility and immediate income potential. A 2-bedroom illegal suite with full kitchen, family room, and separate bathroom layout is ideal for rental income, extended family, or independent teens. The suite enjoys private patio access overlooking the pond and rolling landscape. Outdoors, you’ll find 3.2 acres of mature trees, a tranquil pond, and open spaces for kids and pets to explore. Wildlife visitors from foxes and owls to a pair of ducks who return each spring. With a double attached garage and workshop, RV parking, and ample driveway space, there’s plenty of room for vehicles, hobbies, and storage. This is a rare opportunity to own a large, well-built country home with great bones, smart layout, and no bad renos to undo. Move in now, modernize when you’re ready, and start earning income right away. Fast possession available.
Home overview
- Cooling None
- Heat type In floor, forced air, natural gas
- Pets allowed (y/n) No
- Sewer/ septic Septic field, septic tank
- Construction materials Stucco, wood frame
- Roof Asphalt shingle
- Fencing Fenced
- Other structures Workshop
- # parking spaces 6
- Has garage (y/n) Yes
- Parking desc Double garage attached, garage door opener
- # full baths 3
- # half baths 1
- # total bathrooms 4.0
- # of above grade bedrooms 5
- # of below grade bedrooms 2
- Flooring Carpet, hardwood, vinyl plank
- Appliances Built-in oven, dishwasher, dryer, electric cooktop, microwave, refrigerator, washer
- Laundry information In basement
- County Foothills county
- Subdivision None
- Water source Cistern, well
- Zoning description Cr
- Directions Csalmoni2
- Exposure E
- Lot desc Cul-de-sac, no neighbours behind
- Lot size (acres) 3.2
- Basement information Finished,full,separate/exterior entry,walk-out to grade
- Building size 2890
- Mls® # A2264291
- Property sub type Single family residence
- Status Active
- Tax year 2025
- Listing type identifier Idx

$-3,464
/ Month

