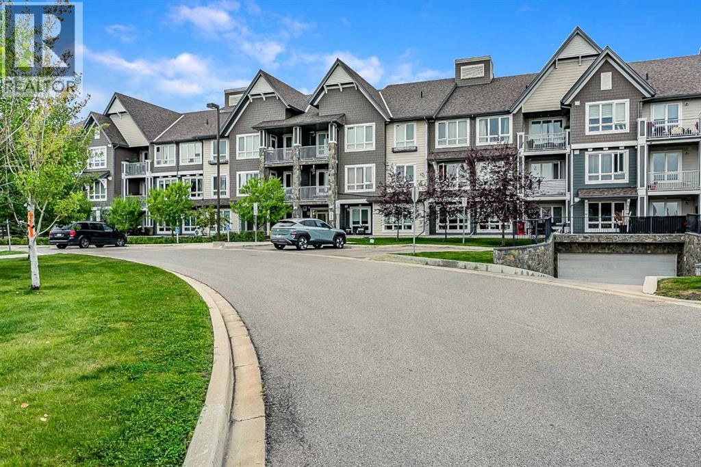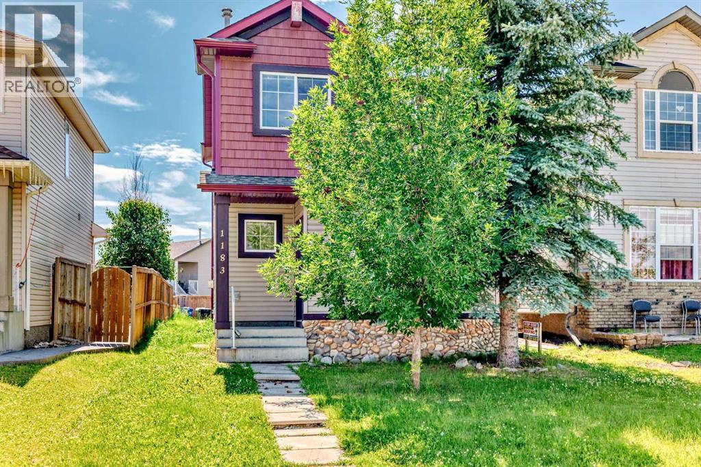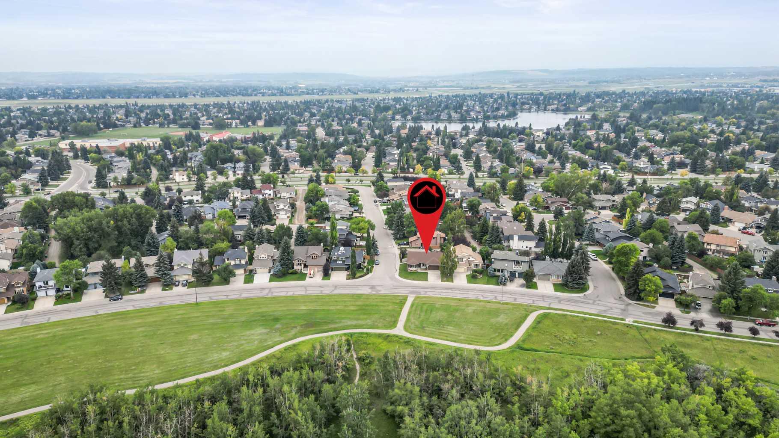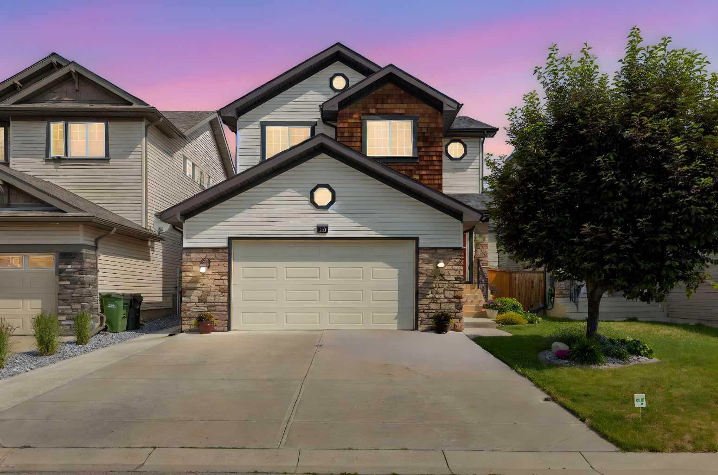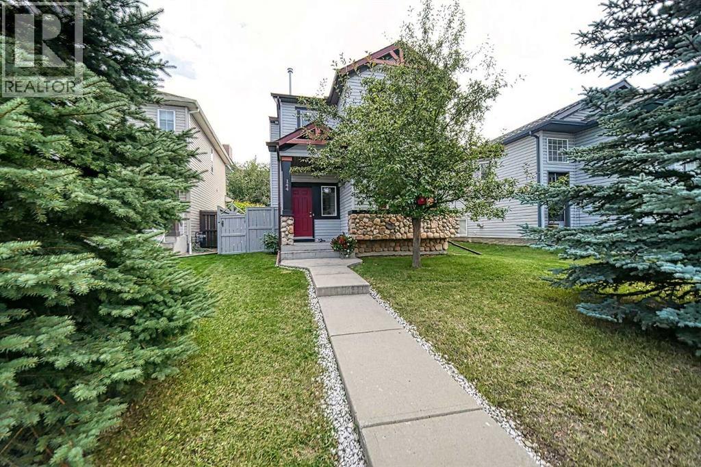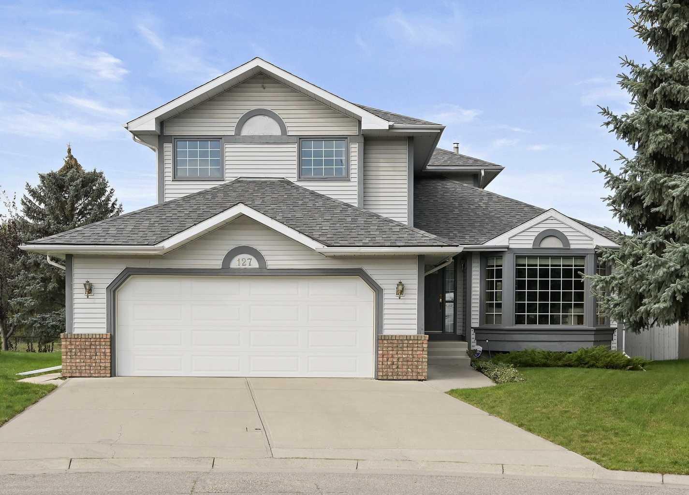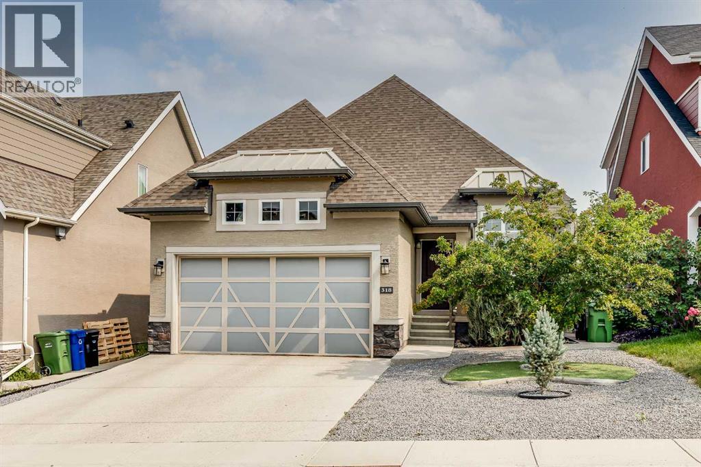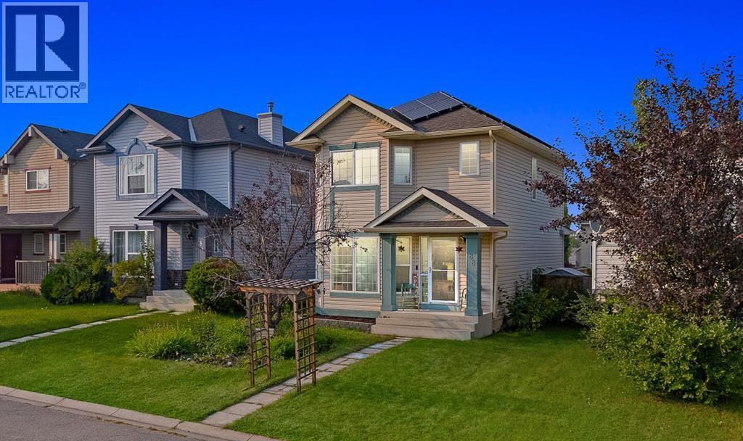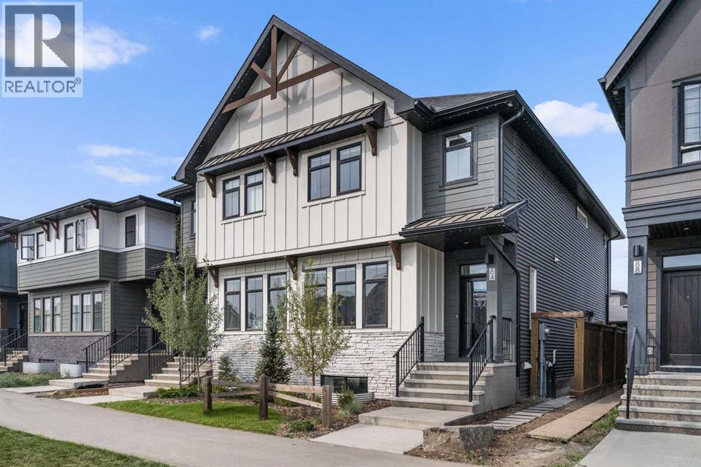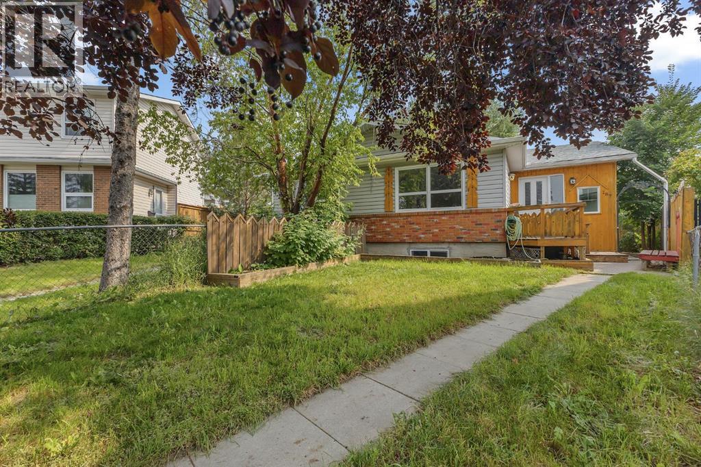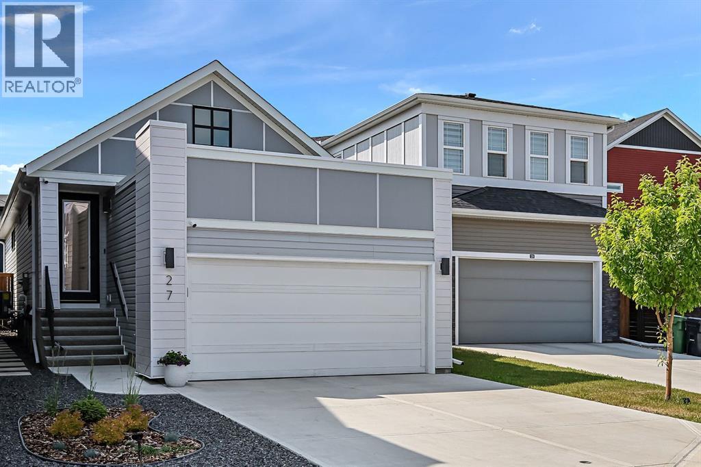- Houseful
- AB
- Rural Foothills County
- T1S
- 434 Avenue E Unit 2193
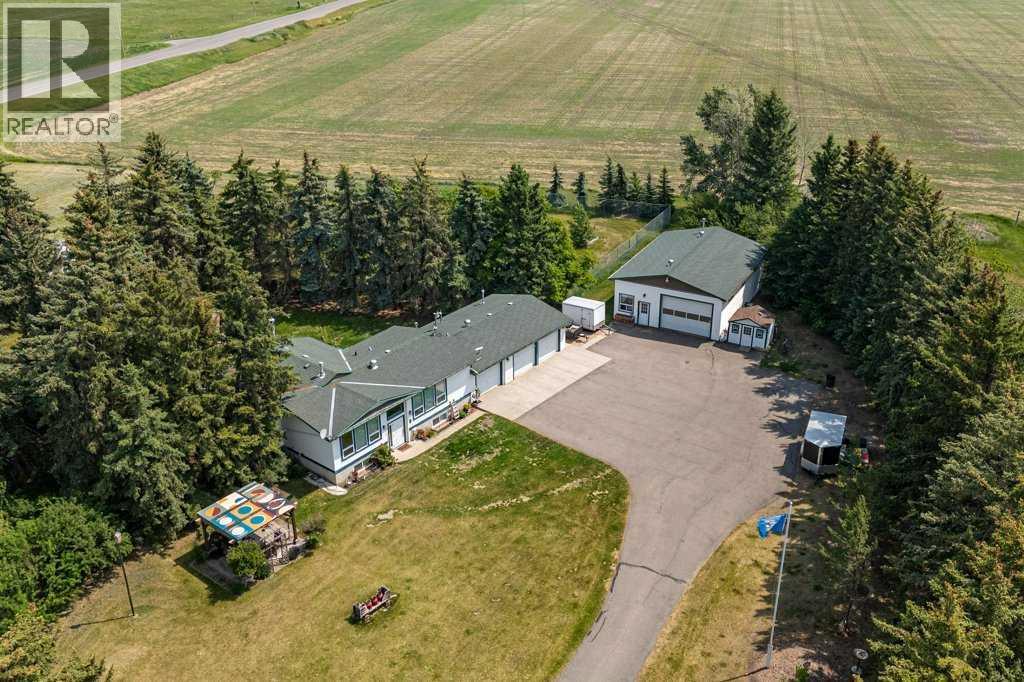
434 Avenue E Unit 2193
434 Avenue E Unit 2193
Highlights
Description
- Home value ($/Sqft)$879/Sqft
- Time on Housefulnew 8 hours
- Property typeSingle family
- StyleBi-level
- Lot size5.08 Acres
- Year built1973
- Garage spaces3
- Mortgage payment
Private acreage surrounded by loads of mature trees with an appealing Bi Level with various upgrades, 3 car heated garage, a heated shop and very quick access to Okotoks (just 5km/8 min). This 5.08 acre acreage provides an atmosphere of serenity and sense of escape, but still so close to the many amenities in Okotoks just minutes away. The 29 ft. x 39 ft. bright shop, ideal for home business or a mechanics dream, is insulated & heated with 12 ft. ceilings, separate 100 amp service, 14 ft. X 12 ft. shop door, new infrared gas heaters, separate office with heater, telephone and Cat 5 computer connections, separate gas line and 6 inch concrete floor. If you have pets, there is approximately a half acre of fenced yard. The property also has underground sprinklers, a 12 x 10 pergola with deck for outdoor meals or entertaining and a gated entrance for security, paved driveway (resealed twice) and a storage shed next to the shop. There is also a 20 ft. x 28 ft. storage building on the property. Surrounded by a large farmer’s field provides additional privacy, so virtually no neighbours adjacent to property. This fully developed home has a lovely, inviting country kitchen with massive granite island, gas stove and open to a bright family room with free standing wood burning stove. The main floor also has a living and dining room and primary bedroom with 5-piece en suite that has heated floor and heated towel rack and a walk in closet. The lower level has 2 bedrooms, one with a walk-in closet, den, a spacious rec room with gas fireplace and 4-piece bath. The 3-car garage has a single bay and double bay with infrared gas heaters. This home also has air conditioning. (id:63267)
Home overview
- Cooling Central air conditioning
- Heat source Natural gas
- Heat type Other, forced air
- Sewer/ septic Septic field, septic tank
- Construction materials Wood frame
- Fencing Partially fenced
- # garage spaces 3
- # parking spaces 6
- Has garage (y/n) Yes
- # full baths 2
- # half baths 1
- # total bathrooms 3.0
- # of above grade bedrooms 3
- Flooring Ceramic tile, hardwood
- Has fireplace (y/n) Yes
- Lot desc Garden area, landscaped, lawn, underground sprinkler
- Lot dimensions 5.08
- Lot size (acres) 5.08
- Building size 1246
- Listing # A2254190
- Property sub type Single family residence
- Status Active
- Storage 2.387m X 3.1m
Level: Basement - Recreational room / games room 4.267m X 5.663m
Level: Basement - Den 3.353m X 3.786m
Level: Basement - Furnace 1.295m X 1.853m
Level: Basement - Bedroom 3.505m X 4.953m
Level: Basement - Bedroom 3.149m X 3.072m
Level: Basement - Bathroom (# of pieces - 4) 2.387m X 1.5m
Level: Basement - Family room 3.481m X 6.986m
Level: Main - Kitchen 3.176m X 4.215m
Level: Main - Primary bedroom 4.444m X 4.243m
Level: Main - Dining room 3.1m X 3.252m
Level: Main - Bathroom (# of pieces - 2) 1.625m X 1.625m
Level: Main - Bathroom (# of pieces - 5) 3.353m X 4.776m
Level: Main - Living room 3.962m X 4.063m
Level: Main
- Listing source url Https://www.realtor.ca/real-estate/28818576/2193-434-avenue-e-rural-foothills-county
- Listing type identifier Idx

$-2,920
/ Month


