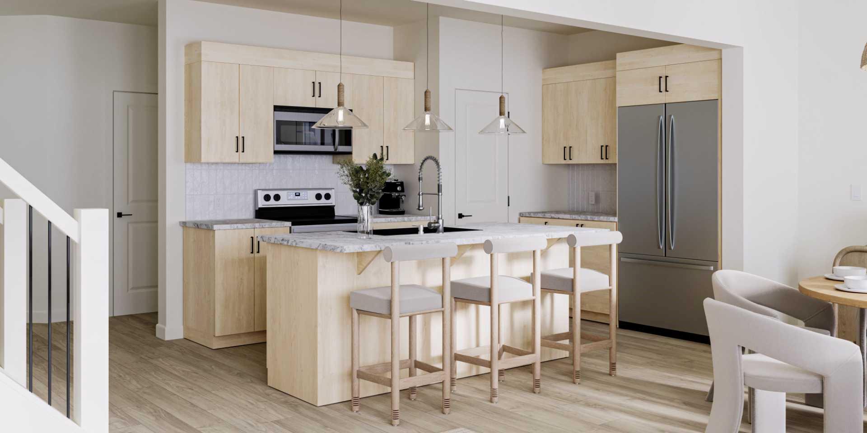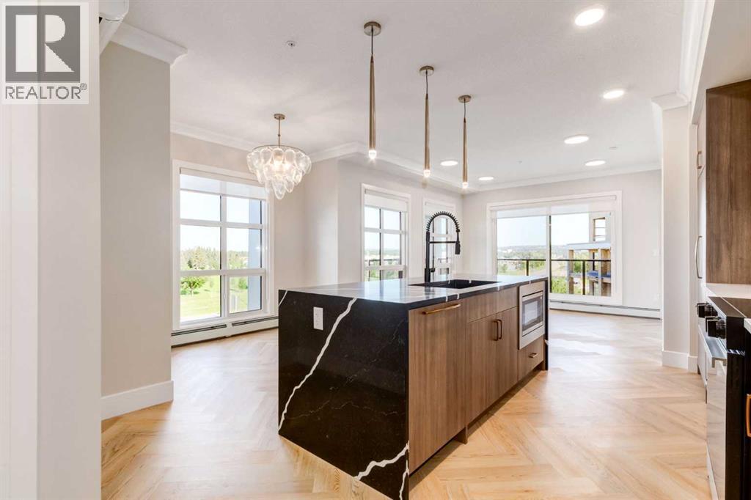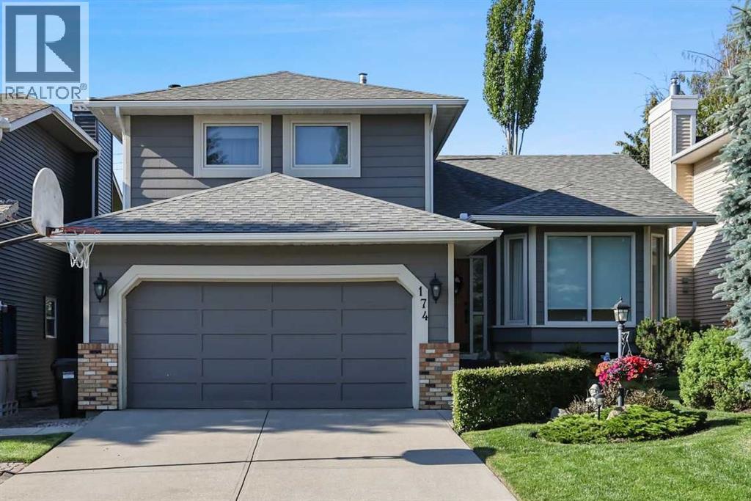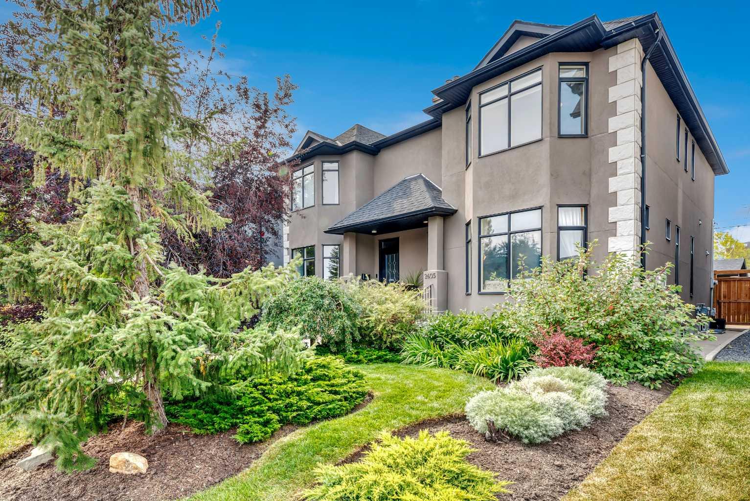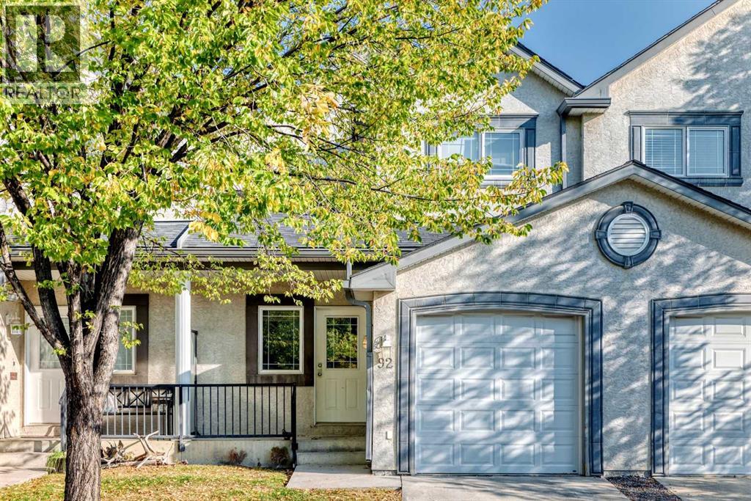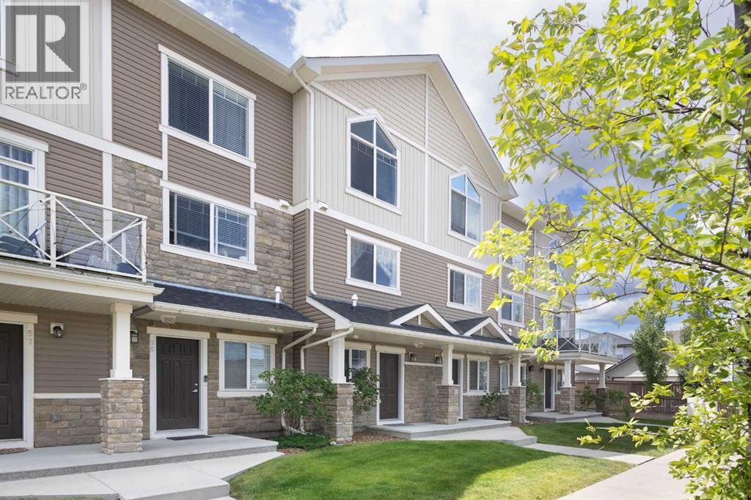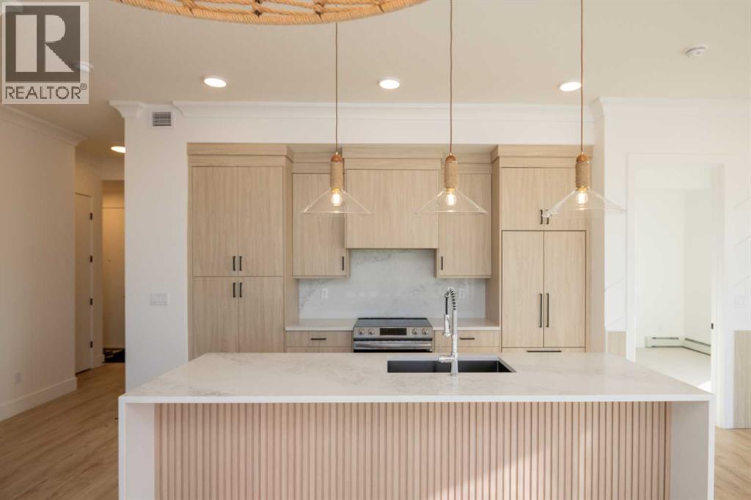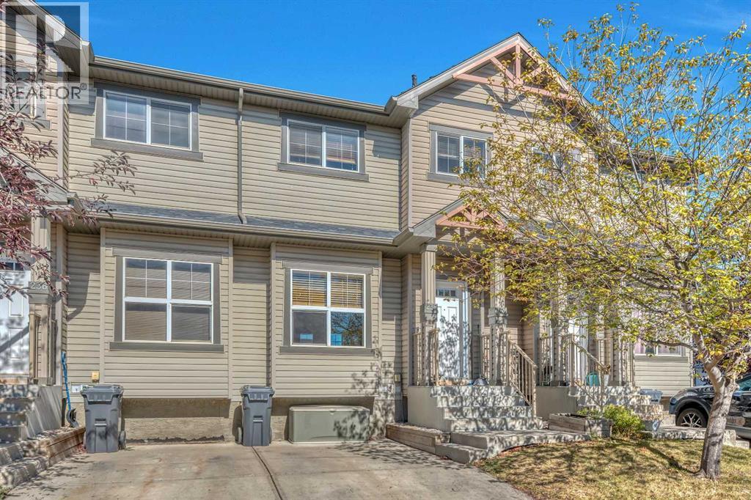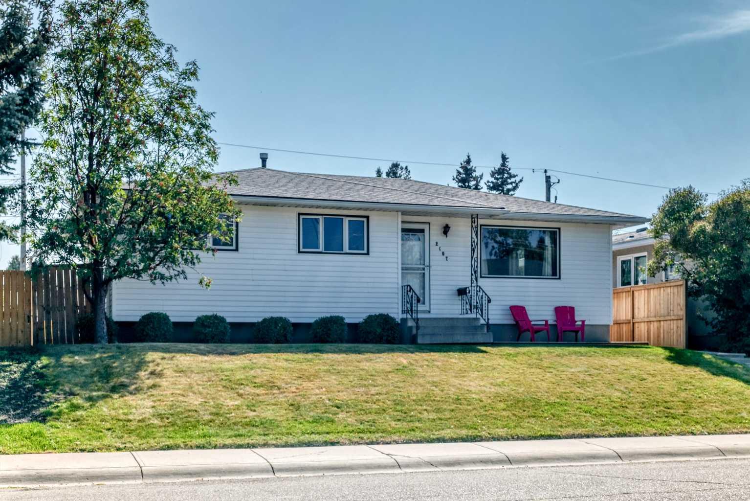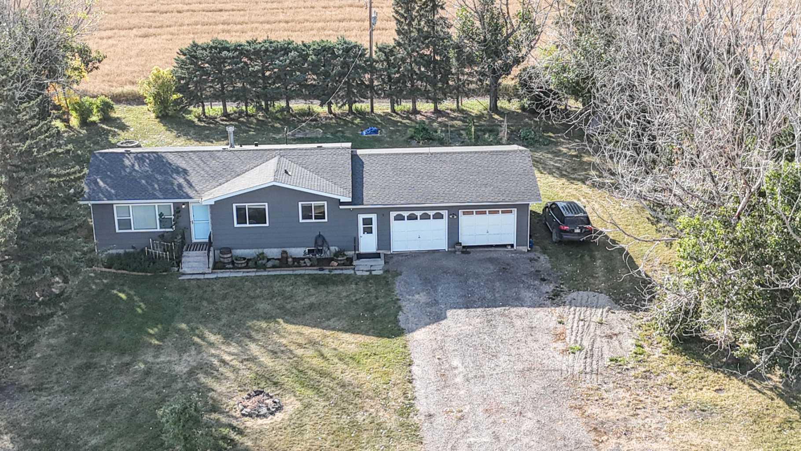- Houseful
- AB
- Rural Foothills County
- T0L
- 5054 274 Avenue W Unit 200
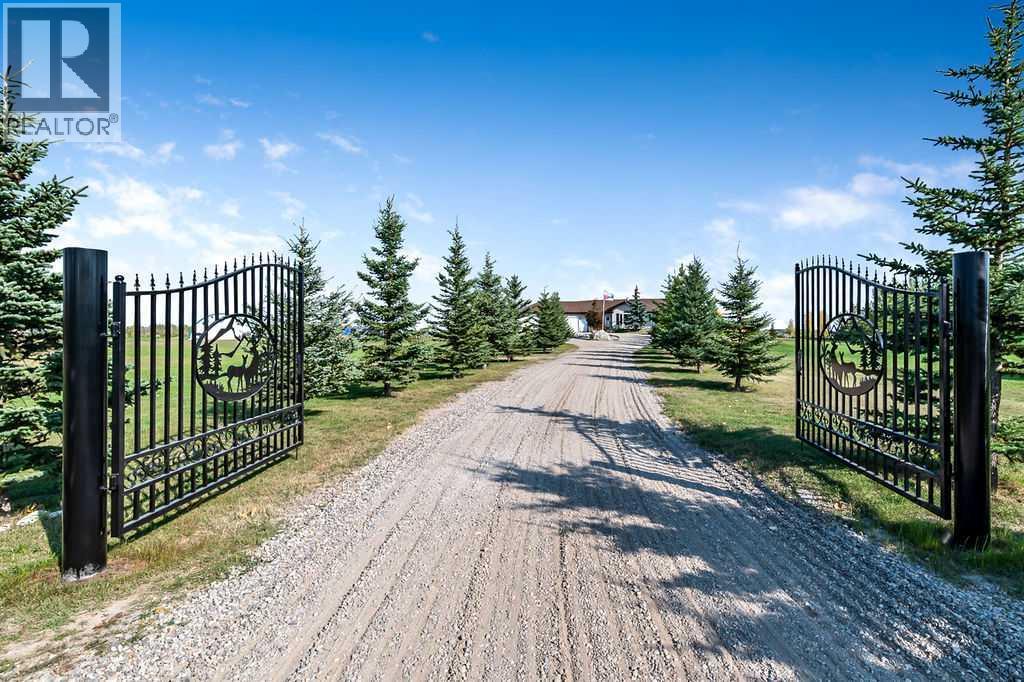
5054 274 Avenue W Unit 200
5054 274 Avenue W Unit 200
Highlights
Description
- Home value ($/Sqft)$609/Sqft
- Time on Housefulnew 1 hour
- Property typeSingle family
- StyleBungalow
- Lot size3.89 Acres
- Year built2006
- Garage spaces3
- Mortgage payment
Acreage Living Between Okotoks & Calgary. A beautiful tree-lined driveway leads you through a gated entrance to this private country retreat, complete with a circular drive and stunning manicured yard. This sprawling walkout bungalow offers over 3,500 sq ft of developed living space, a quaint front porch, and an oversized heated triple garage with in-floor heat. Step inside and you’ll notice every room is generous in size. The living room boasts vaulted ceilings, expansive west facing windows that flood the space with natural light, and a double-sided fireplace shared with the dining room. The kitchen is a chef’s delight with a ton of cabinets, a huge walkthrough pantry, and newer black stainless appliances (stove 2022, dishwasher 2023, refrigerator 2024). Enjoy your morning coffee while taking in the incredible east facing views of Alberta’s wide-open prairie and big blue skies. The massive mudroom is designed for busy families, offering laundry, tons of storage for coats and shoes, space for a freezer, and direct access to the garage. In the bedroom wing, the primary suite easily fits king-sized furniture and includes a 5 piece ensuite with a deep soaker tub, large walk-in shower, and dual sinks. Two additional spacious bedrooms share a 4 piece bath. The walkout basement doesn’t feel like a basement at all thanks to the large windows that make it bright and welcoming. With in-floor heat and a high efficiency furnace (installed in 2024), it’s warm and inviting year-round. This level includes two more good-sized bedrooms, a huge 4 piece bathroom, and an expansive entertaining area, perfect for a home gym, games room, media area, and crafts. There is also air conditioning to keep you cool in the warmer months. Outside, the fully fenced backyard keeps pets safe while still offering plenty of pasture. The huge deck includes the gazebo making it easy to stay outside and enjoy even the rainy season. Additional outbuildings include two (non-compliant) sheds and a 30’x40’ quonset, providing fantastic storage and workspace options. If you’ve been dreaming of country living with quick access to both Calgary and Okotoks, this property truly has it all, privacy, space, and modern comfort in a breathtaking setting. (id:63267)
Home overview
- Cooling Central air conditioning
- Heat source Natural gas
- Heat type Forced air, in floor heating
- Sewer/ septic Septic field, septic tank
- # total stories 1
- Construction materials Wood frame
- Fencing Partially fenced
- # garage spaces 3
- # parking spaces 10
- Has garage (y/n) Yes
- # full baths 3
- # half baths 1
- # total bathrooms 4.0
- # of above grade bedrooms 5
- Flooring Carpeted, laminate, tile
- Has fireplace (y/n) Yes
- Lot desc Garden area, landscaped, lawn
- Lot dimensions 3.89
- Lot size (acres) 3.89
- Building size 1889
- Listing # A2260287
- Property sub type Single family residence
- Status Active
- Bedroom 3.862m X 4.395m
Level: Basement - Family room 4.572m X 5.816m
Level: Basement - Furnace 1.853m X 3.53m
Level: Basement - Bedroom 3.048m X 4.039m
Level: Basement - Bathroom (# of pieces - 4) 3.277m X 4.471m
Level: Basement - Recreational room / games room 3.911m X 9.449m
Level: Basement - Living room 4.572m X 4.877m
Level: Main - Primary bedroom 4.014m X 4.368m
Level: Main - Bathroom (# of pieces - 5) 2.338m X 2.896m
Level: Main - Bedroom 3.149m X 3.658m
Level: Main - Laundry 2.134m X 6.806m
Level: Main - Bedroom 3.072m X 3.277m
Level: Main - Bathroom (# of pieces - 4) 1.524m X 2.515m
Level: Main - Bathroom (# of pieces - 2) 1.6m X 2.185m
Level: Main - Dining room 4.039m X 4.267m
Level: Main - Kitchen 3.682m X 4.42m
Level: Main
- Listing source url Https://www.realtor.ca/real-estate/28918361/200-5054-274-avenue-w-rural-foothills-county
- Listing type identifier Idx

$-3,066
/ Month


