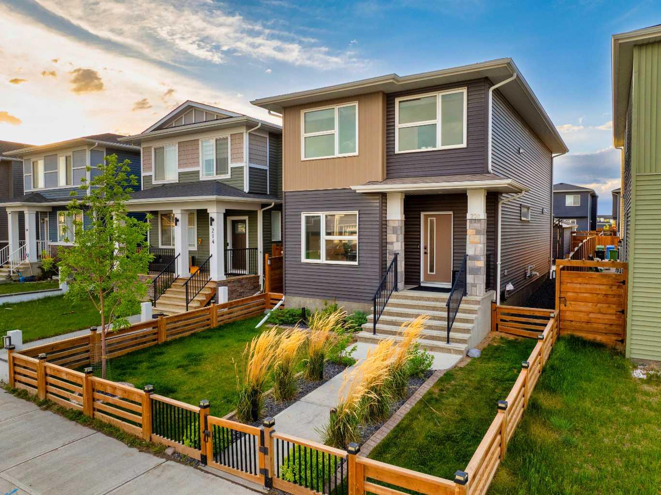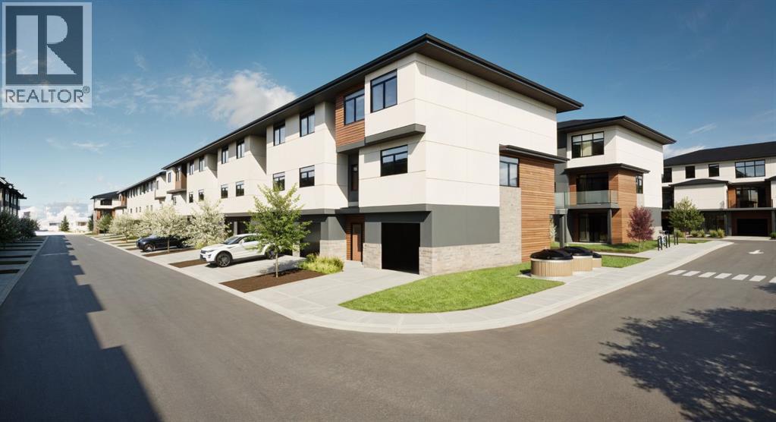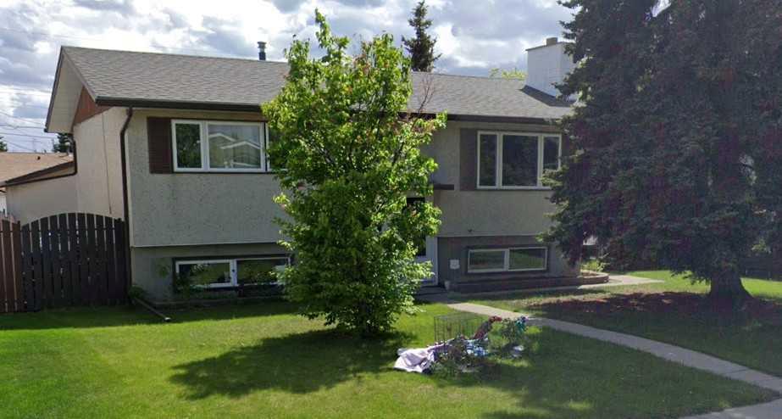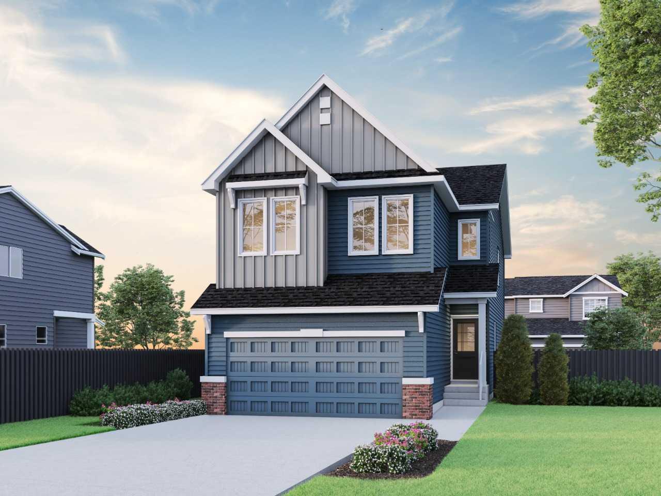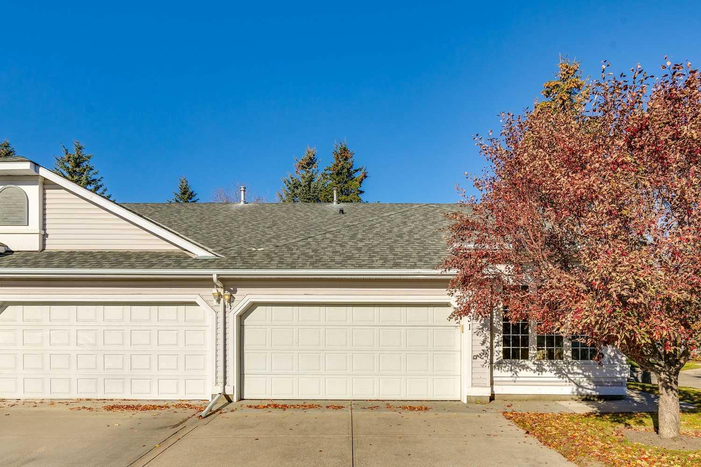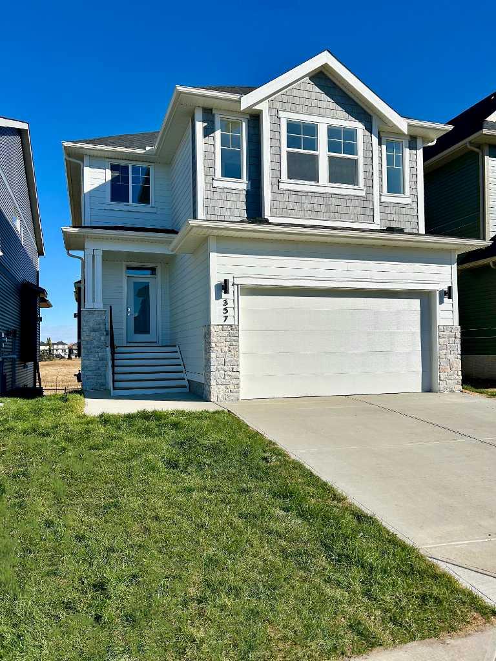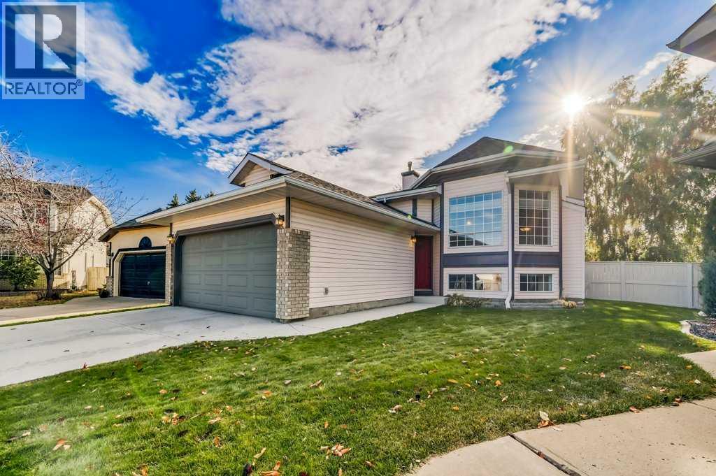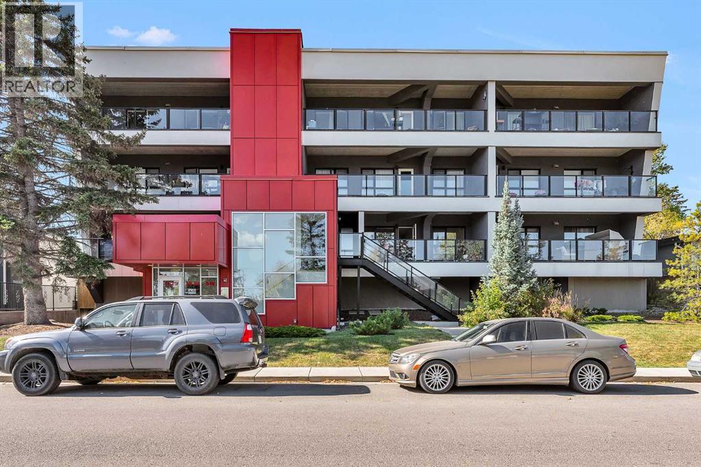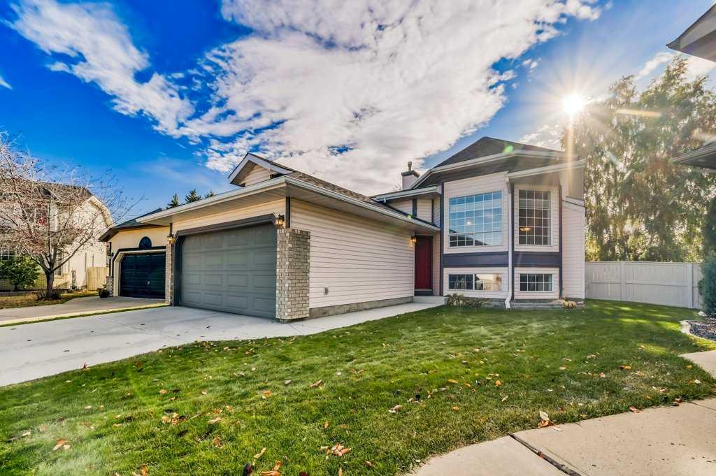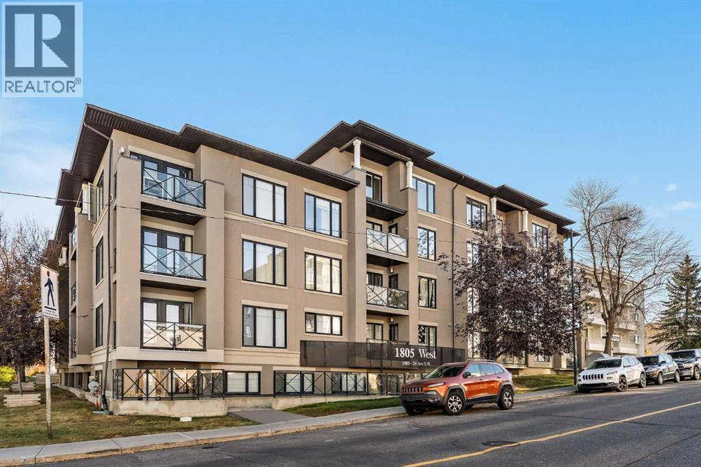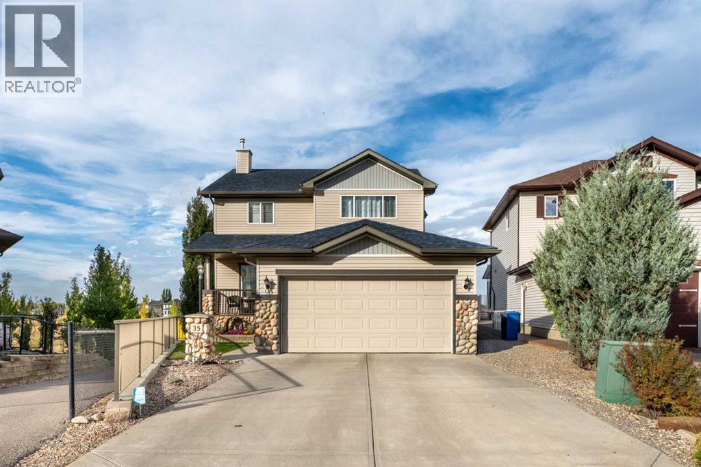- Houseful
- AB
- Rural Foothills County
- T1S
- 56053 Ridgeview Dr E
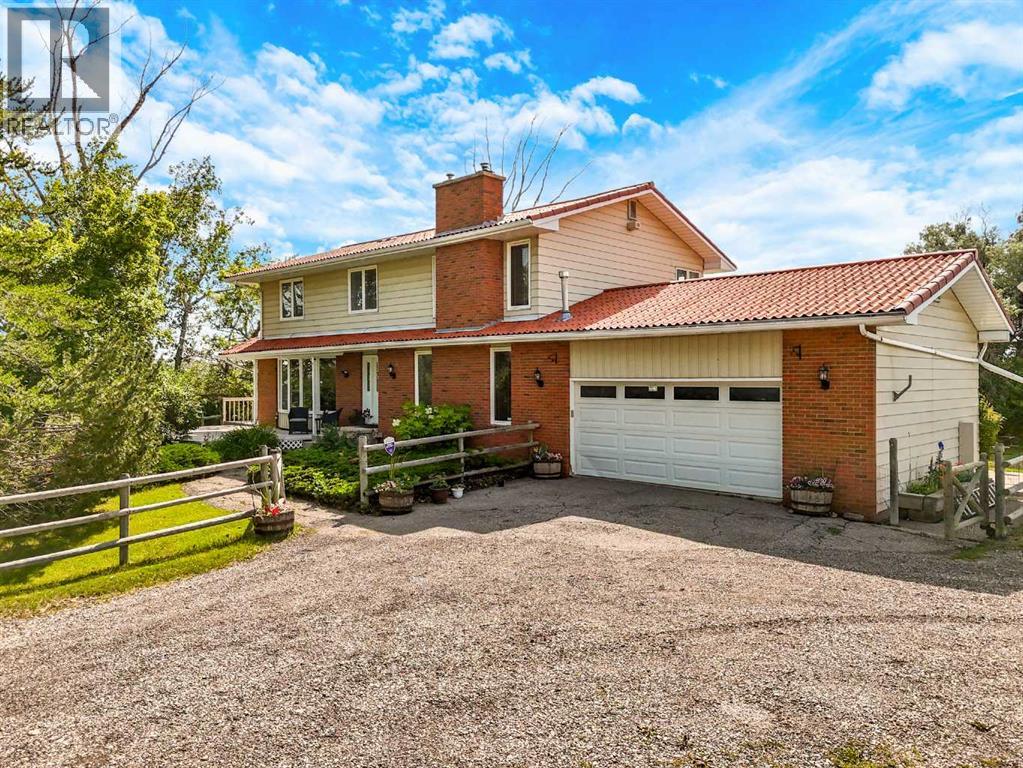
56053 Ridgeview Dr E
56053 Ridgeview Dr E
Highlights
Description
- Home value ($/Sqft)$509/Sqft
- Time on Houseful94 days
- Property typeSingle family
- Median school Score
- Lot size4.45 Acres
- Year built1974
- Garage spaces2
- Mortgage payment
Discover the perfect blend of space, comfort, and convenience on this picturesque 4.45-acre property just a quick 15-minute paved drive from Calgary and equally close to Okotoks. This thoughtfully updated two-storey, 4-bedroom, 2.5-bath home offers over 2,300 sq. ft. of welcoming living space, featuring an attached heated double garage, durable clay tile roofing, and a partial wraparound deck to enjoy stunning, uninterrupted western valley views. Inside, you’ll find a warm, updated kitchen with granite countertops, cherry maple hardwood floors, top-quality KitchenAid stainless steel appliances, and a Thermador Professional gas range with grill—perfect for gatherings with family and friends. Relax by the wood stove insert fireplace in the family room or retreat to the primary suite, complete with its own wood-burning fireplace, walk-in closet, and a renovated ensuite featuring a spacious aeration tub and separate shower. Three additional generously sized bedrooms and an updated 4-piece bathroom complete the upper level. Modern comforts include two newer high-efficiency furnaces and a water heater installed just three years ago. The beautifully landscaped yard, filled with mature trees and flowers, also offers plenty of space for RV and recreational vehicle parking. Outbuildings include a versatile 24'x24' workshop/horse barn, greenhouse, storage shed, and hay shed. With Catholic and public K–9 schools and the Scott Seaman Sports Rink all within a five-minute drive or easy school bus ride, plus the South Health Campus only 16 minutes away, this value-priced acreage rivals the cost of many 25-foot city infills—offering so much more room to live, grow, and enjoy. (id:63267)
Home overview
- Cooling None
- Heat source Natural gas, wood
- Heat type Other, forced air, wood stove
- Sewer/ septic Septic field
- # total stories 2
- Construction materials Wood frame
- Fencing Fence
- # garage spaces 2
- # parking spaces 6
- Has garage (y/n) Yes
- # full baths 2
- # half baths 1
- # total bathrooms 3.0
- # of above grade bedrooms 4
- Flooring Carpeted, hardwood
- Has fireplace (y/n) Yes
- View View
- Lot desc Landscaped, lawn
- Lot dimensions 4.45
- Lot size (acres) 4.45
- Building size 2457
- Listing # A2239377
- Property sub type Single family residence
- Status Active
- Bathroom (# of pieces - 4) 2.896m X 1.5m
Level: 2nd - Bedroom 3.176m X 2.896m
Level: 2nd - Bedroom 4.09m X 3.481m
Level: 2nd - Other 2.896m X 1.548m
Level: 2nd - Bedroom 4.039m X 2.515m
Level: 2nd - Bathroom (# of pieces - 4) 3.81m X 3.481m
Level: 2nd - Primary bedroom 7.696m X 5.105m
Level: 2nd - Recreational room / games room 7.977m X 7.263m
Level: Basement - Storage 2.006m X 1.728m
Level: Basement - Den 4.191m X 3.758m
Level: Basement - Cold room 2.006m X 1.728m
Level: Basement - Furnace 8.254m X 4.343m
Level: Basement - Family room 8.306m X 3.938m
Level: Main - Bathroom (# of pieces - 2) 2.057m X 1.625m
Level: Main - Living room 5.995m X 4.572m
Level: Main - Dining room 4.139m X 2.033m
Level: Main - Other 6.096m X 3.606m
Level: Main
- Listing source url Https://www.realtor.ca/real-estate/28627958/56053-ridgeview-drive-e-rural-foothills-county
- Listing type identifier Idx

$-3,333
/ Month

