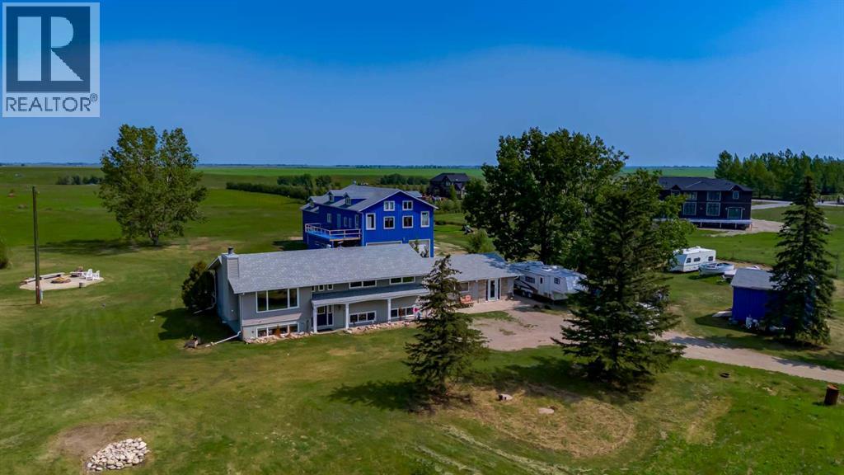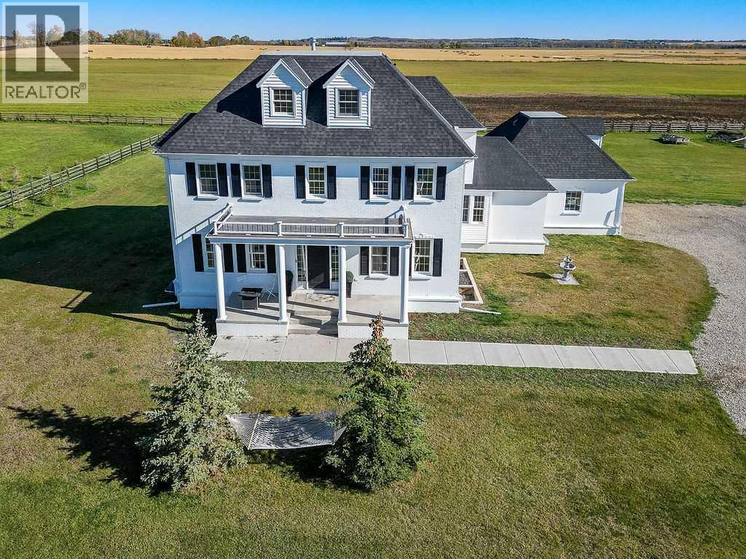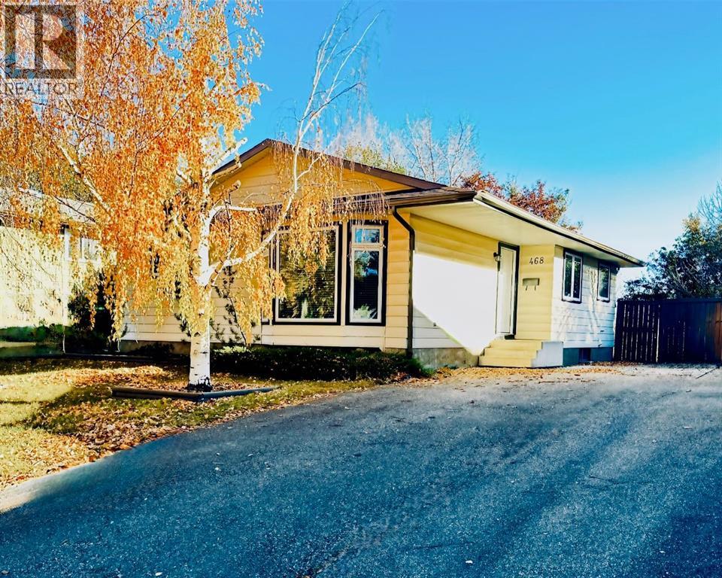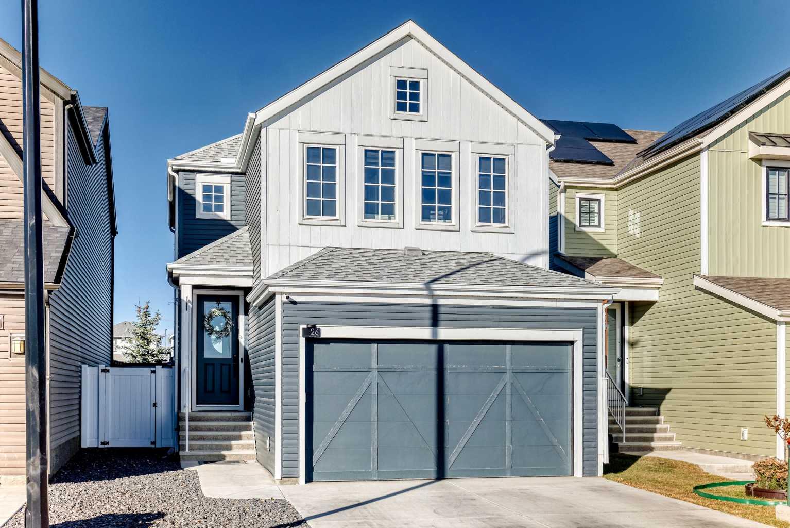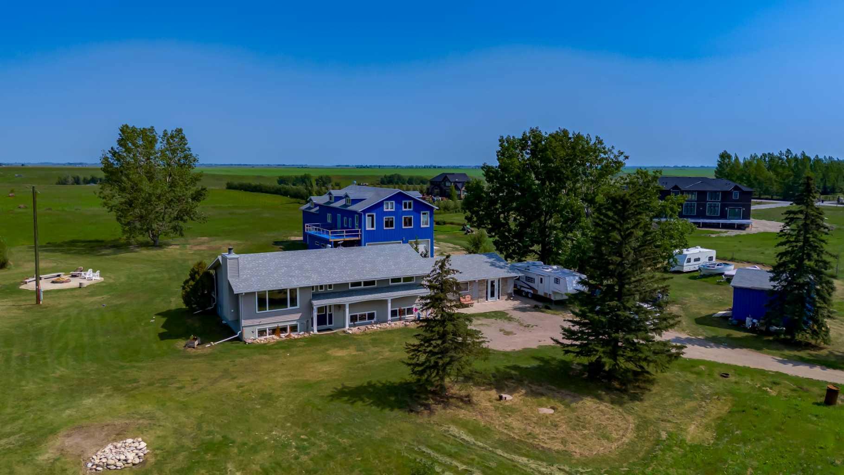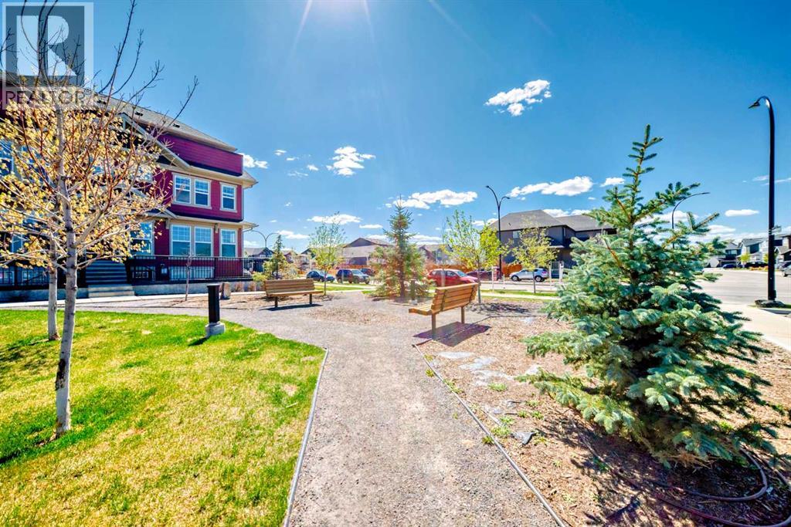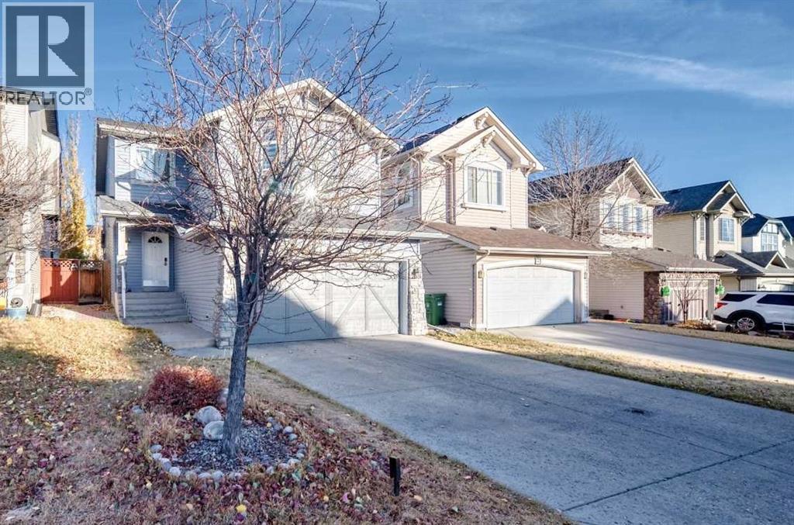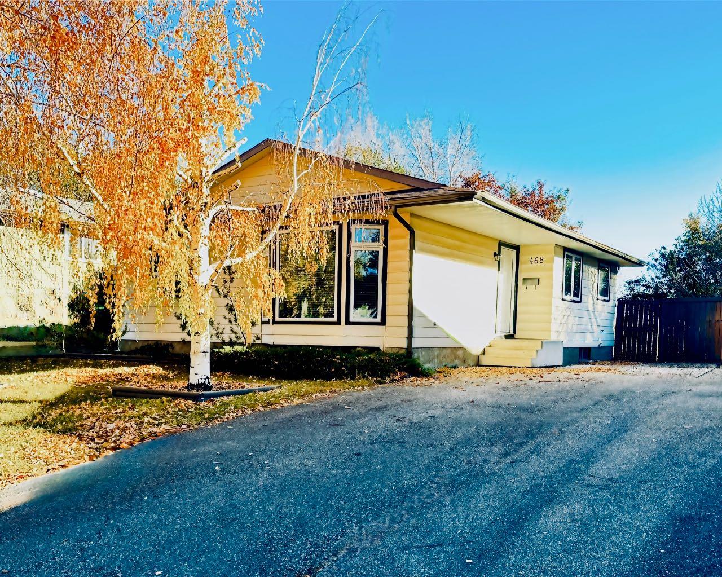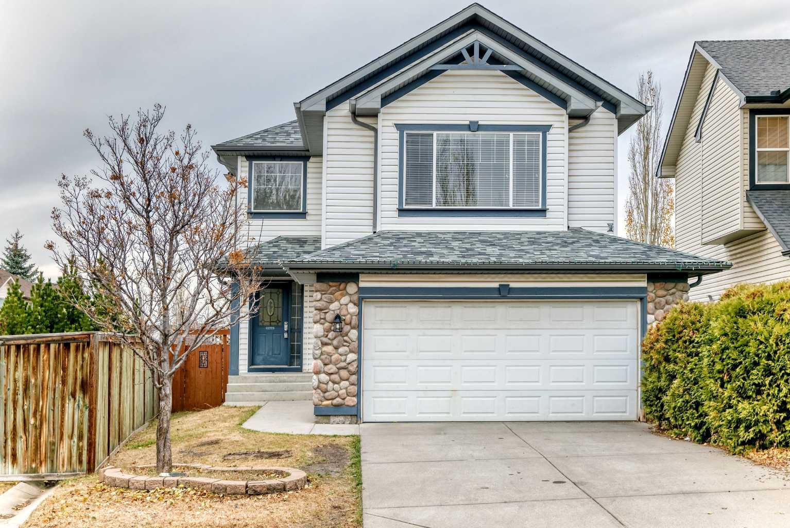- Houseful
- AB
- Rural Foothills County
- T1S
- 85 Street W Unit 210070
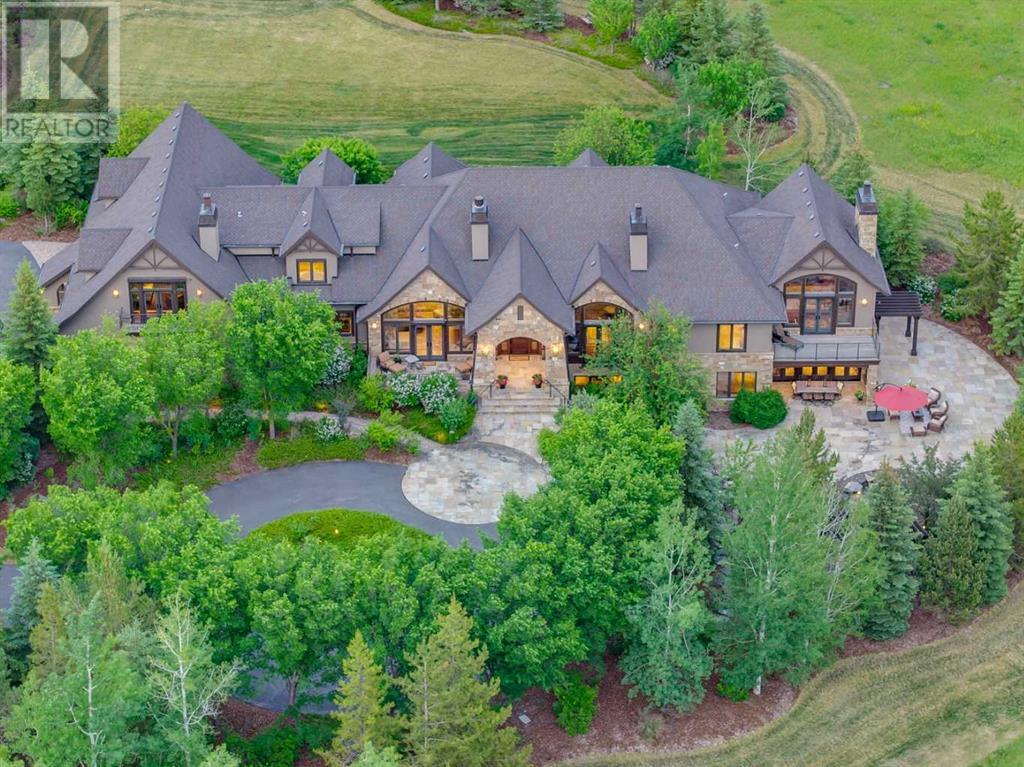
85 Street W Unit 210070
85 Street W Unit 210070
Highlights
Description
- Home value ($/Sqft)$878/Sqft
- Time on Houseful272 days
- Property typeSingle family
- Lot size6.10 Acres
- Year built2008
- Mortgage payment
Nestled on 6.1 serene acres only 5 minutes to Calgary city limits, this exquisite French Country estate offers an unparalleled blend of luxury and elegance with a stunning mountain view. Culinary enthusiasts will love the chef-inspired kitchen, featuring two oversized islands and integrated built-in appliances. The home boasts a very large dining room, perfect for hosting grand gatherings, and a butler’s pantry with a dumbwaiter for seamless service. The expansive primary suite is a true retreat, featuring a cozy fireplace and separate his-and-hers en suites, both with steam showers and spacious walk-in closets. A charming upstairs loft includes its own spacious bedroom, family room, laundry and a spa-like bathroom. The walk-out basement is an entertainer’s dream, complete with a wet bar, gym, wine room, and additional butler’s pantry. Outdoors, unwind in a private oasis with a tranquil pond, cascading waterfall, and beautiful pergolas. A gated driveway and oversized quadruple garage complete this remarkable property, offering privacy and sophistication at every turn. (id:55581)
Home overview
- Cooling Central air conditioning
- Heat type Forced air, other, in floor heating
- Sewer/ septic Septic field, septic tank
- # total stories 2
- Construction materials Wood frame
- Fencing Fence
- Has garage (y/n) Yes
- # full baths 6
- # half baths 3
- # total bathrooms 9.0
- # of above grade bedrooms 4
- Flooring Carpeted, hardwood, tile
- Has fireplace (y/n) Yes
- Lot desc Fruit trees, landscaped
- Lot dimensions 6.1
- Lot size (acres) 6.1
- Building size 6826
- Listing # A2191732
- Property sub type Single family residence
- Status Active
- Other 7.239m X 2.896m
Level: Basement - Bathroom (# of pieces - 4) 2.743m X 1.981m
Level: Basement - Bathroom (# of pieces - 4) 2.743m X 1.981m
Level: Basement - Exercise room 6.248m X 5.182m
Level: Basement - Bathroom (# of pieces - 2) 1.753m X 1.652m
Level: Basement - Recreational room / games room 4.471m X 3.252m
Level: Basement - Recreational room / games room 8.687m X 7.62m
Level: Basement - Bedroom 4.191m X 4.115m
Level: Basement - Bedroom 4.724m X 4.471m
Level: Basement - Media room 6.096m X 5.892m
Level: Basement - Bathroom (# of pieces - 2) 1.753m X 1.472m
Level: Basement - Wine cellar 3.606m X 3.429m
Level: Basement - Other 5.486m X 3.581m
Level: Basement - Kitchen 6.401m X 6.096m
Level: Main - Foyer 7.01m X 3.658m
Level: Main - Dining room 6.706m X 4.877m
Level: Main - Den 7.035m X 3.606m
Level: Main - Family room 7.62m X 6.096m
Level: Main - Breakfast room 4.395m X 3.658m
Level: Main - Living room 7.925m X 4.877m
Level: Main
- Listing source url Https://www.realtor.ca/real-estate/27868525/210070-85-street-w-rural-foothills-county
- Listing type identifier Idx

$-15,973
/ Month


