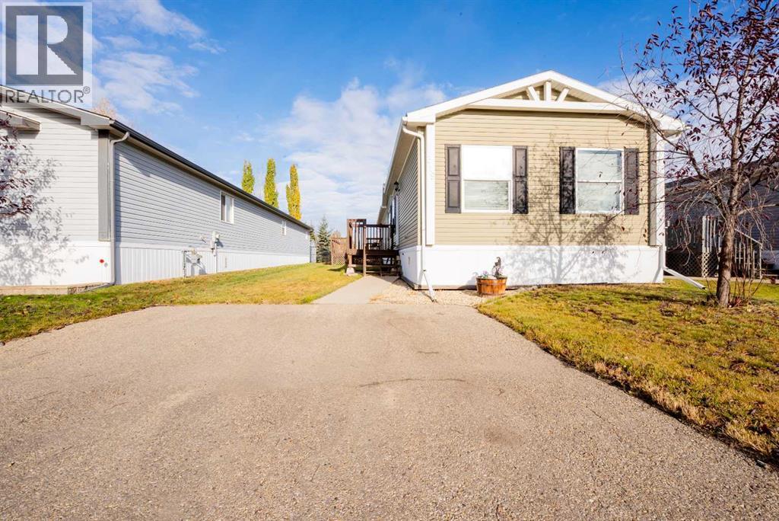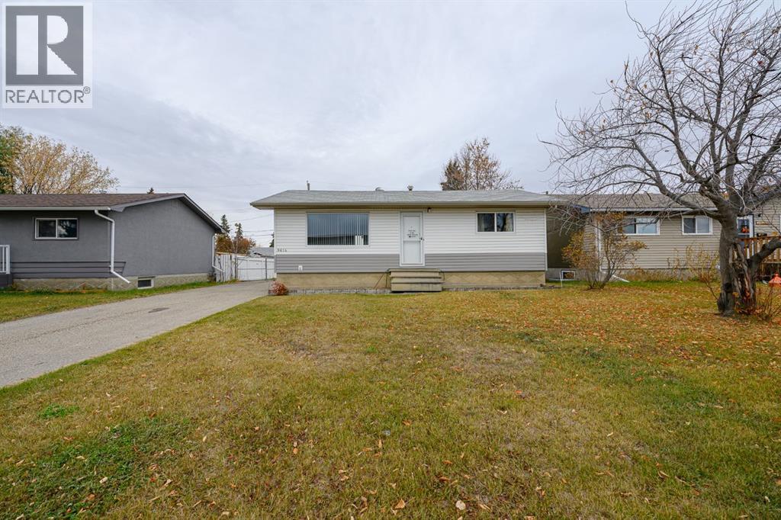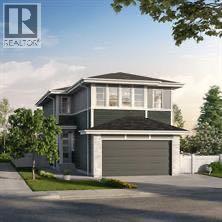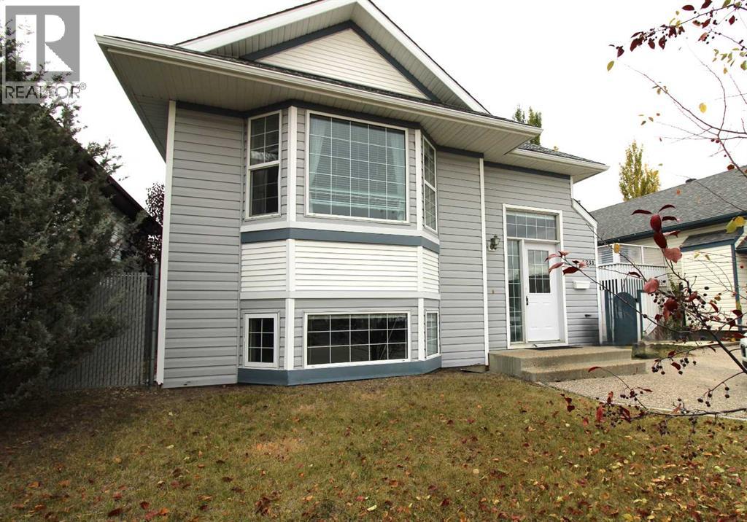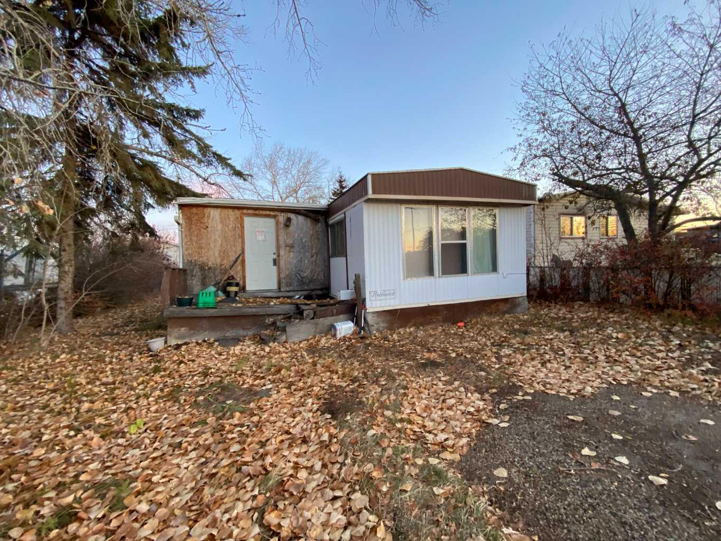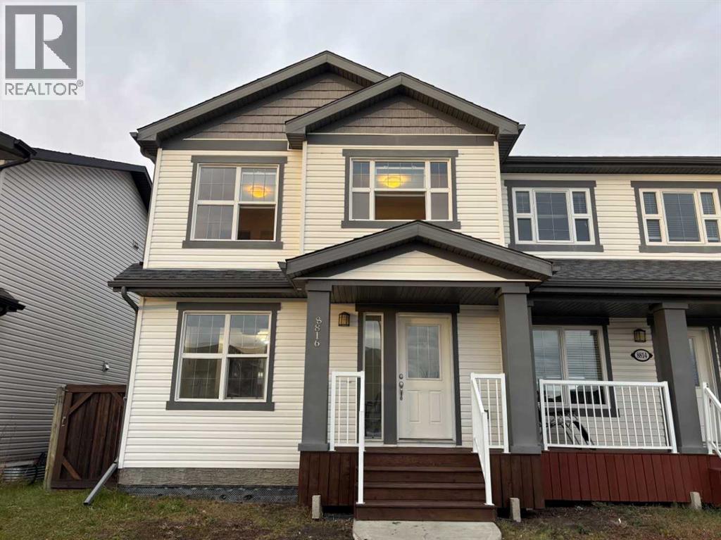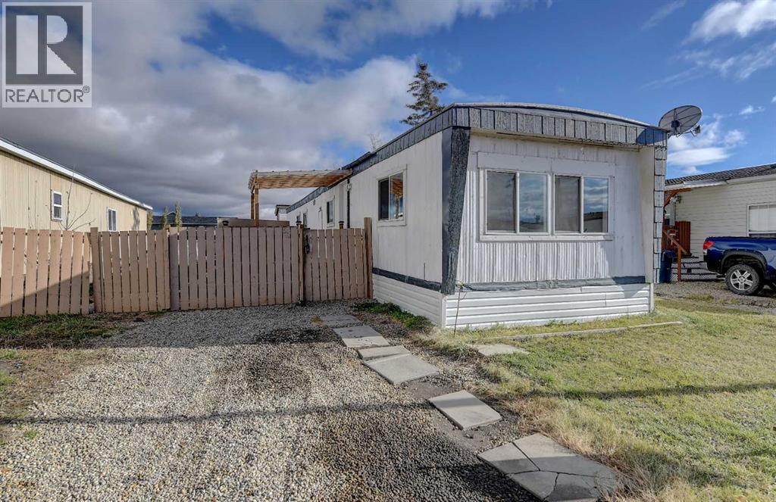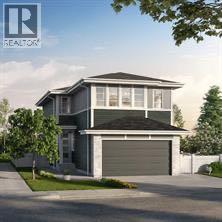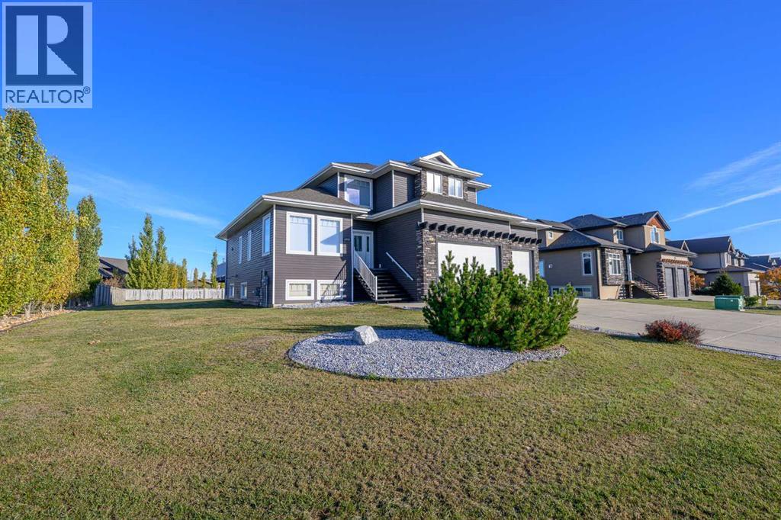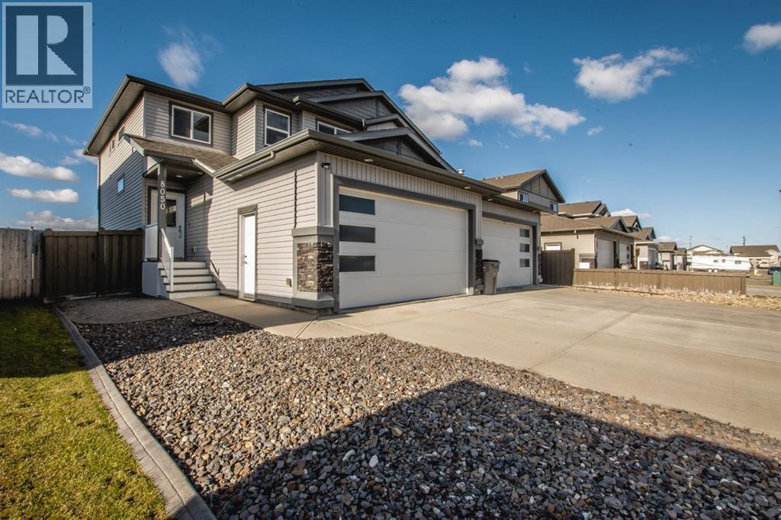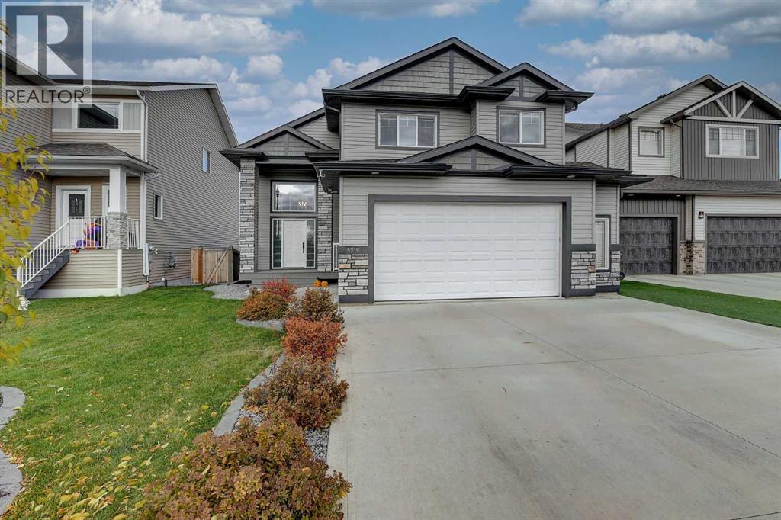- Houseful
- AB
- Rural Grande Prairie No. 1 County Of
- Ivy Lake Estates
- 104 Street Unit 15214
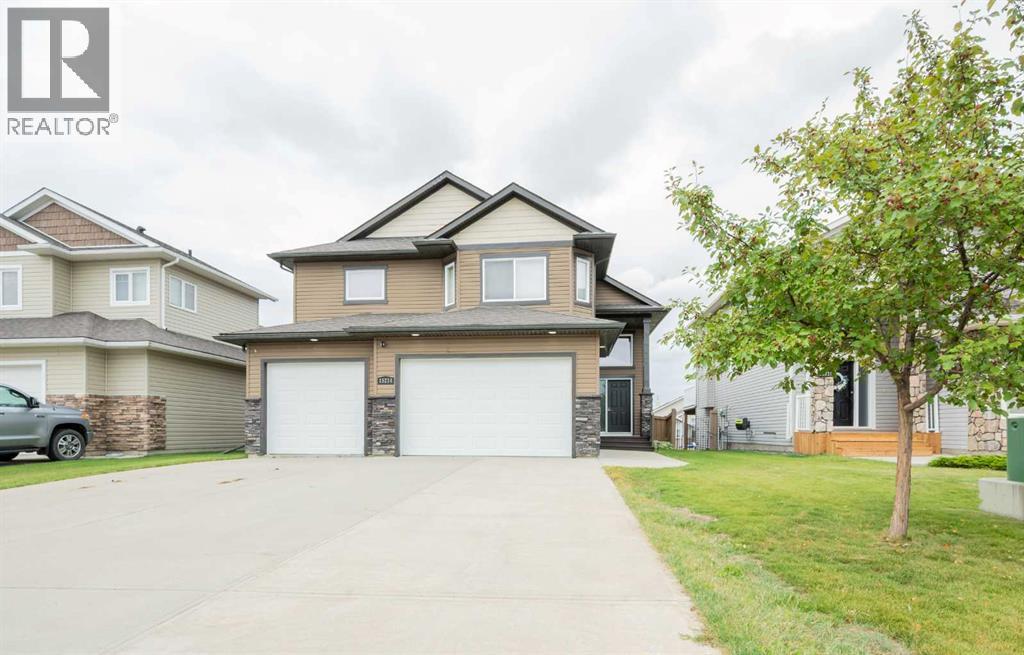
104 Street Unit 15214
104 Street Unit 15214
Highlights
Description
- Home value ($/Sqft)$385/Sqft
- Time on Houseful72 days
- Property typeSingle family
- StyleBi-level
- Neighbourhood
- Median school Score
- Lot size6,098 Sqft
- Year built2011
- Garage spaces3
- Mortgage payment
Absolutely immaculate fully developed 4 Bed 3 bath home with walk out basement, situated on a quiet street across from a park in the desired County Of Grande Prairie subdivision Whispering Ridge. As you pull up to your new home you will appreciate the triple car garage, and large driveway. Entering your home it will welcome you with a spacious tiled entry with must have coat closet. Heading up a few stairs you will be greeted with popular open concept kitchen, dining and living room. Kitchen boasts quartz counter tops, corner pantry, and ample cabinet + counter space. Vaulted ceiling stretches between the main level. Dining allows for a table of any shape or size. Living room is the perfect size and complimented by stone wall gas fireplace. Main level is completed with two bedrooms and a full bathroom. Master bedroom oasis is above the garage , and has a massive 5 piece en-suite with shower, jetted tub, his and her sinks. Basement is a fully developed walk out basement with a large family room, full bathroom, and fourth bedroom. Walk out basement door allows you to access your back yard that is west backing which means sun all afternoon and evening long , stamped concrete firepit area, water irrigation and fully fenced. Attached heated triple car garage is the icing on the cake for winter parking, or adequate storage that no one complains about. Book your viewing today as this home is sure to please. (id:63267)
Home overview
- Cooling None
- Heat source Natural gas
- Heat type Forced air
- Sewer/ septic Municipal sewage system
- Fencing Fence
- # garage spaces 3
- # parking spaces 6
- Has garage (y/n) Yes
- # full baths 3
- # total bathrooms 3.0
- # of above grade bedrooms 4
- Flooring Carpeted, laminate, tile
- Has fireplace (y/n) Yes
- Subdivision Whispering ridge
- Lot desc Landscaped, lawn
- Lot dimensions 6299
- Lot size (acres) 0.14800282
- Building size 1635
- Listing # A2247435
- Property sub type Single family residence
- Status Active
- Bathroom (# of pieces - 5) 2.92m X 4.395m
Level: 2nd - Primary bedroom 4.395m X 4.215m
Level: 2nd - Bathroom (# of pieces - 3) 1.5m X 3.734m
Level: Lower - Bedroom 3.048m X 2.92m
Level: Lower - Bathroom (# of pieces - 3) 1.472m X 2.871m
Level: Main - Bedroom 2.844m X 2.871m
Level: Main - Bedroom 3.072m X 3.176m
Level: Main
- Listing source url Https://www.realtor.ca/real-estate/28714770/15214-104-street-rural-grande-prairie-no-1-county-of-whispering-ridge
- Listing type identifier Idx

$-1,680
/ Month

