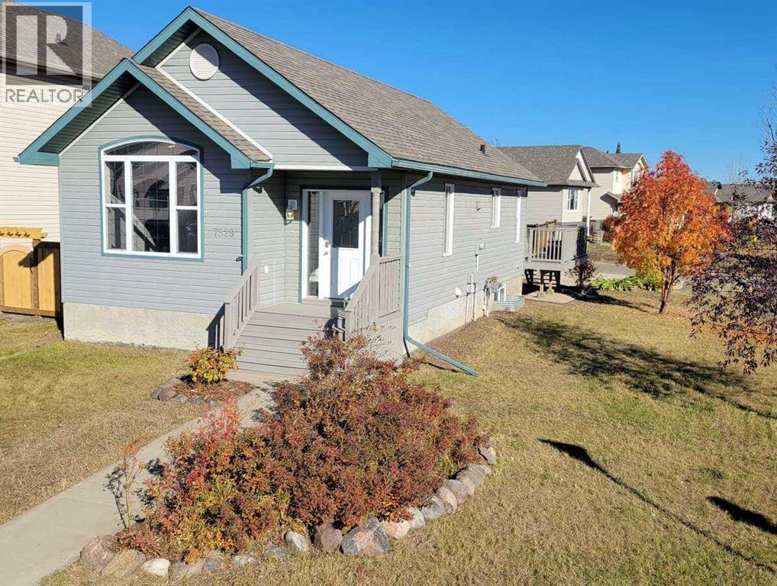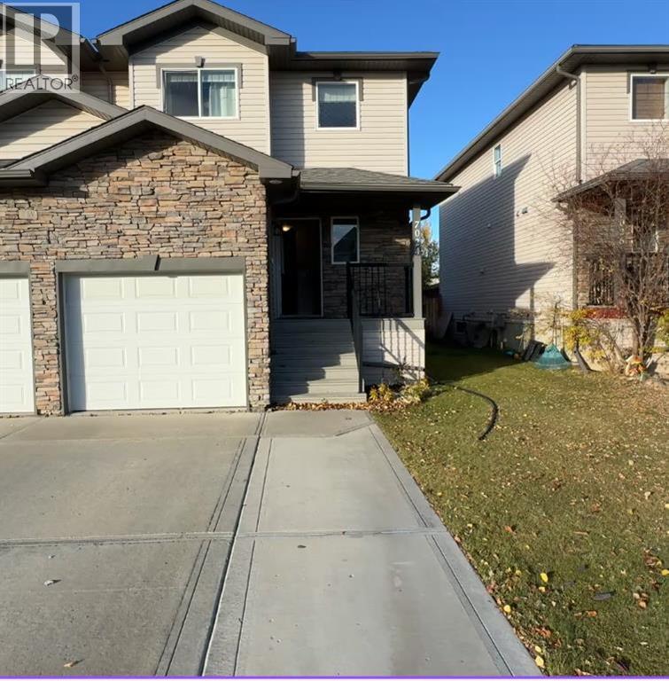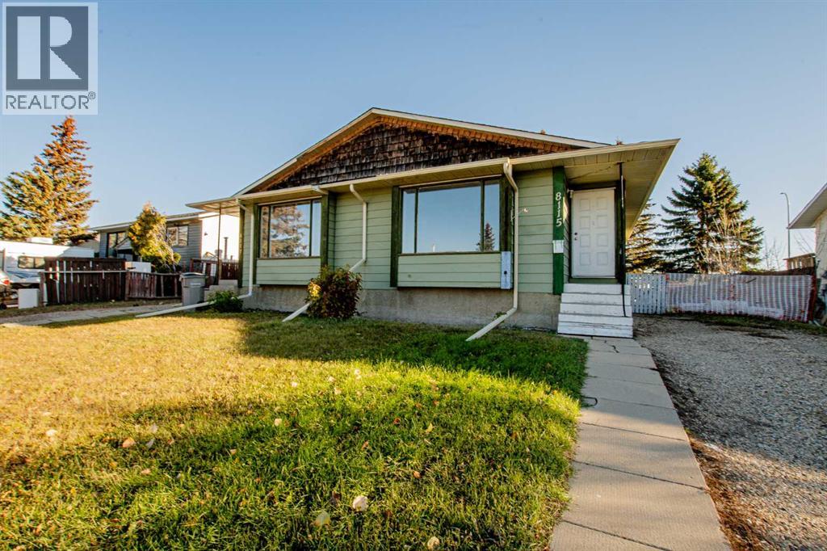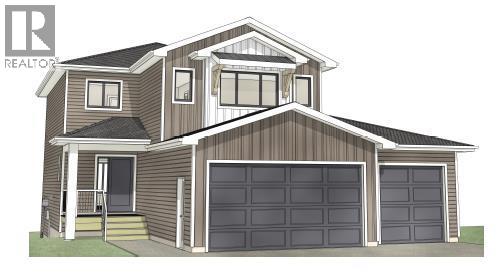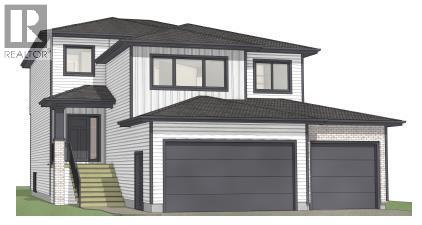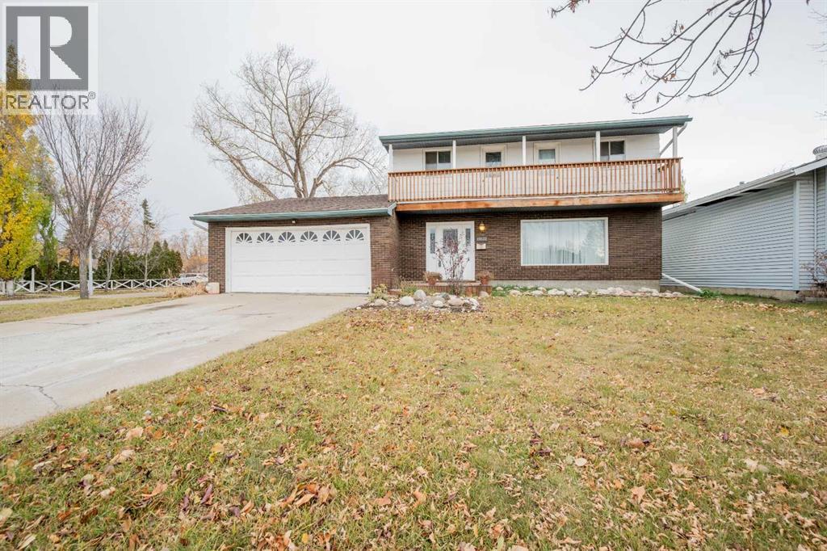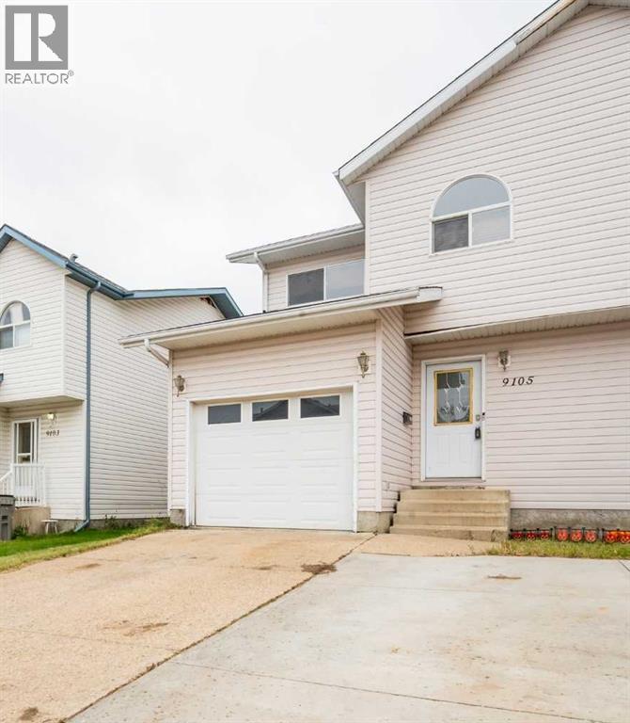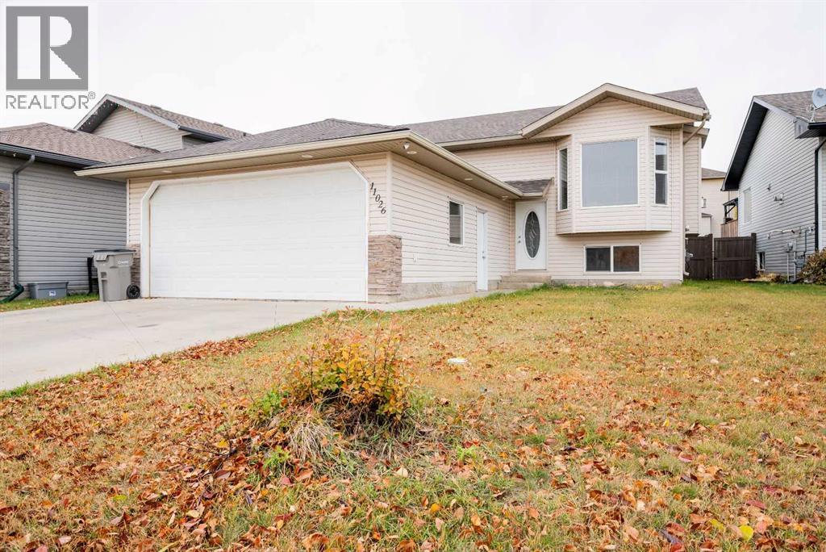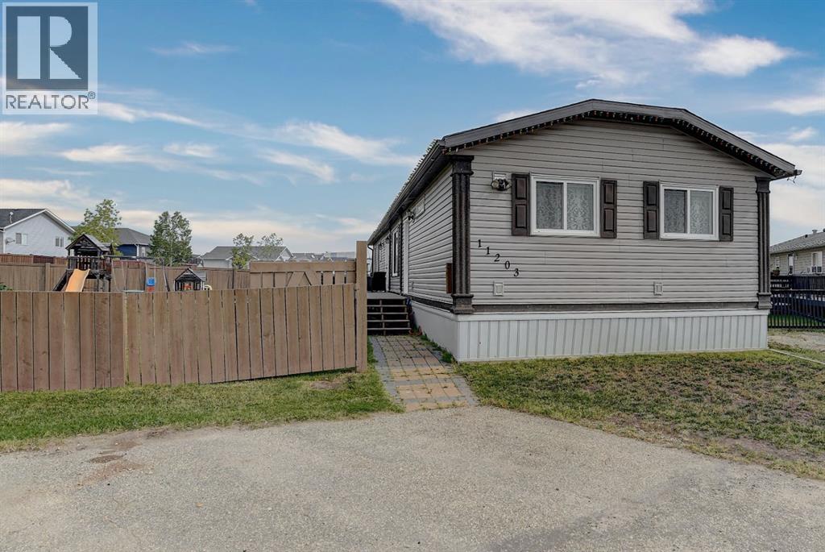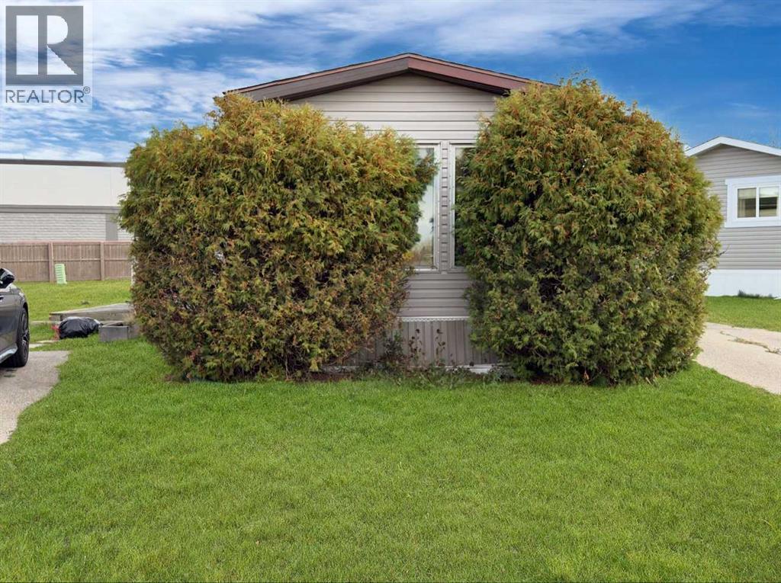- Houseful
- AB
- Rural Grande Prairie No. 1 County Of
- T8X
- 10701 146 Avenue
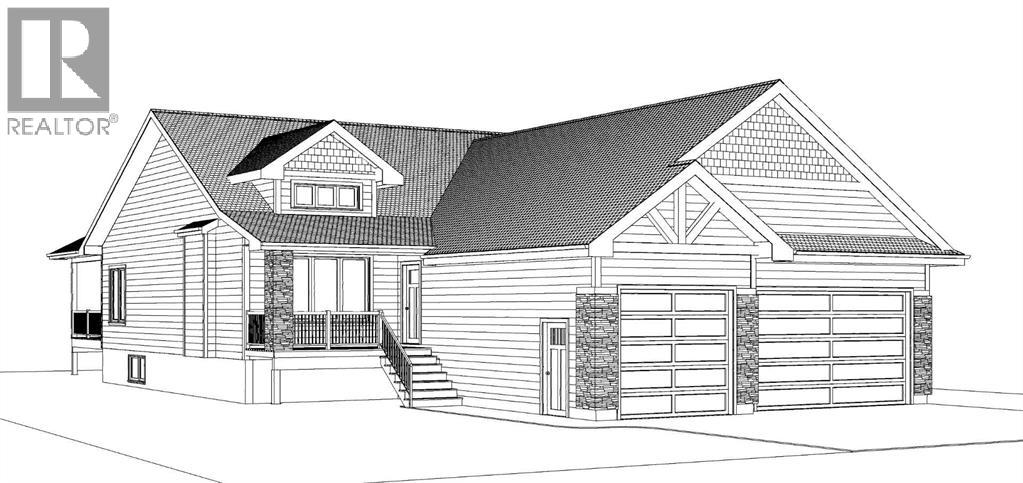
10701 146 Avenue
10701 146 Avenue
Highlights
Description
- Home value ($/Sqft)$457/Sqft
- Time on Housefulnew 11 hours
- Property typeSingle family
- StyleBungalow
- Median school Score
- Lot size8,228 Sqft
- Year built2025
- Garage spaces3
- Mortgage payment
*High Mark Homes Job 416* The Ryler — a stunning 2 bed, 2 bath bungalow that perfectly blends craftsmanship, comfort, and style. Situated on a desirable corner lot, this home welcomes you with a charming covered front patio and an impressive triple car garage measuring 33’x30’x21’8” — perfect for vehicles, storage, or a workshop setup. Inside, the open-concept main living area features vaulted ceilings with striking wood beams and a floor-to-ceiling fireplace feature, creating a warm and inviting atmosphere. The large chef’s kitchen is a true showpiece, complete with quartz countertops, a spacious island, and ample cabinetry for storage and prep space. Step out to the covered back deck, ideal for entertaining or relaxing in any season. With thoughtful design, high-end finishes, and timeless appeal, The Ryler offers the perfect balance of luxury and livability. Estimated project completion date is mid February 2026. *Seller is a licensed realtor in the province of Alberta (id:63267)
Home overview
- Cooling None
- Heat type Other, forced air
- Sewer/ septic Municipal sewage system
- # total stories 1
- Fencing Partially fenced
- # garage spaces 3
- # parking spaces 6
- Has garage (y/n) Yes
- # full baths 2
- # total bathrooms 2.0
- # of above grade bedrooms 2
- Flooring Carpeted, ceramic tile, hardwood
- Has fireplace (y/n) Yes
- Subdivision Whispering ridge
- Lot dimensions 764.42
- Lot size (acres) 0.18888558
- Building size 1673
- Listing # A2266820
- Property sub type Single family residence
- Status Active
- Bedroom 3.505m X 3.2m
Level: Main - Primary bedroom 4.115m X 4.319m
Level: Main - Bathroom (# of pieces - 5) Level: Main
- Bathroom (# of pieces - 3) Level: Main
- Listing source url Https://www.realtor.ca/real-estate/29030806/10701-146-avenue-rural-grande-prairie-no-1-county-of-whispering-ridge
- Listing type identifier Idx

$-2,040
/ Month

