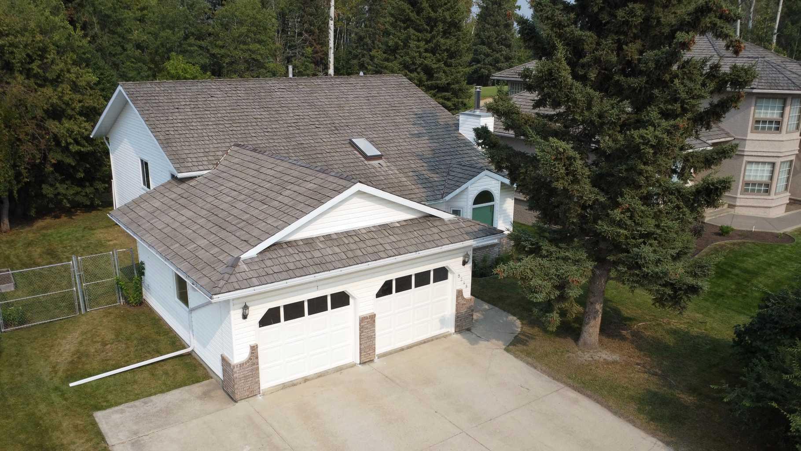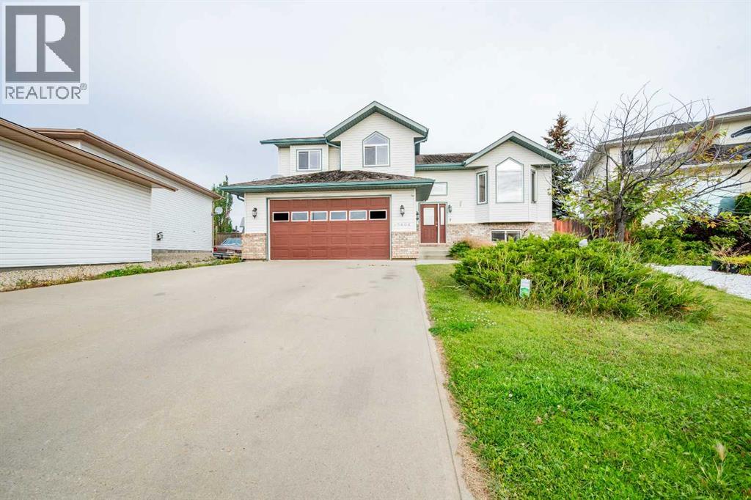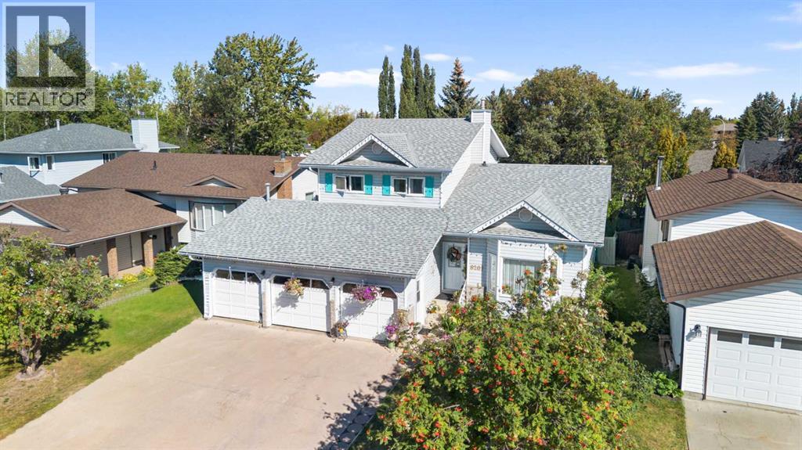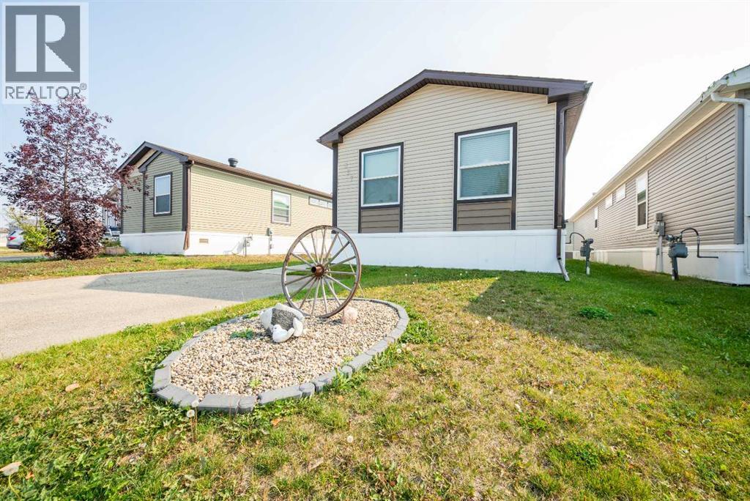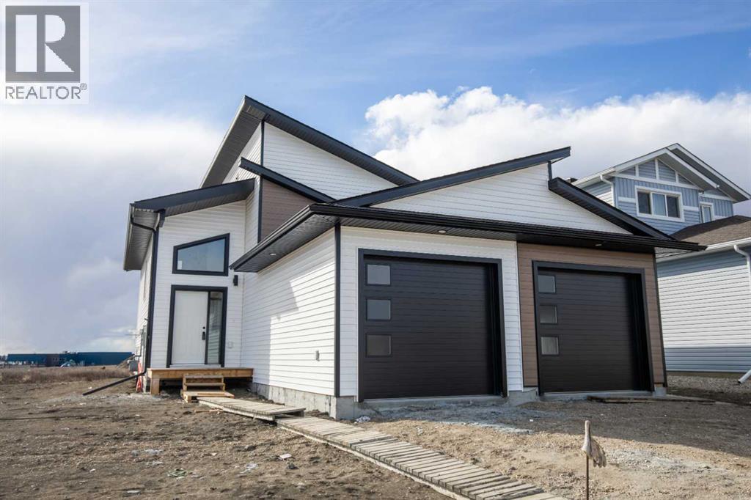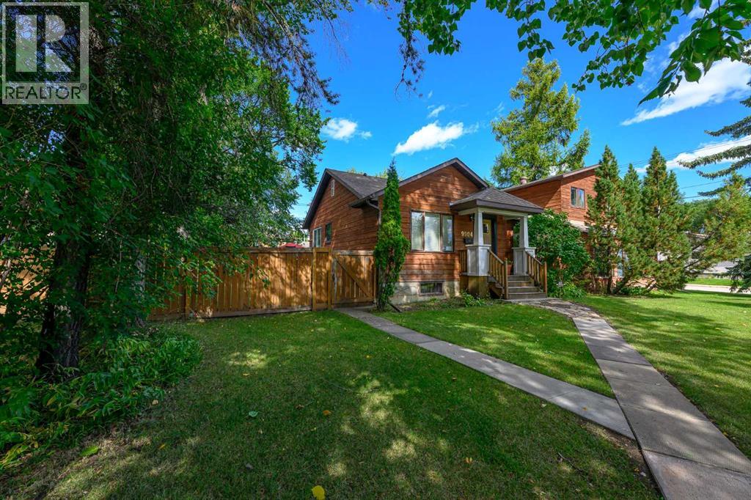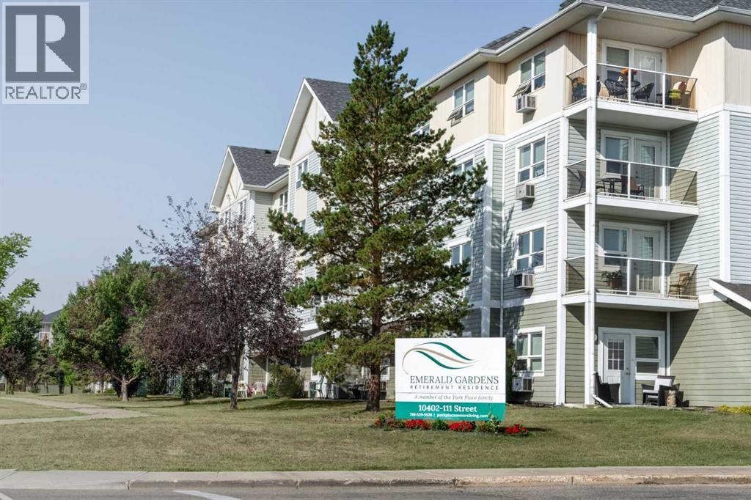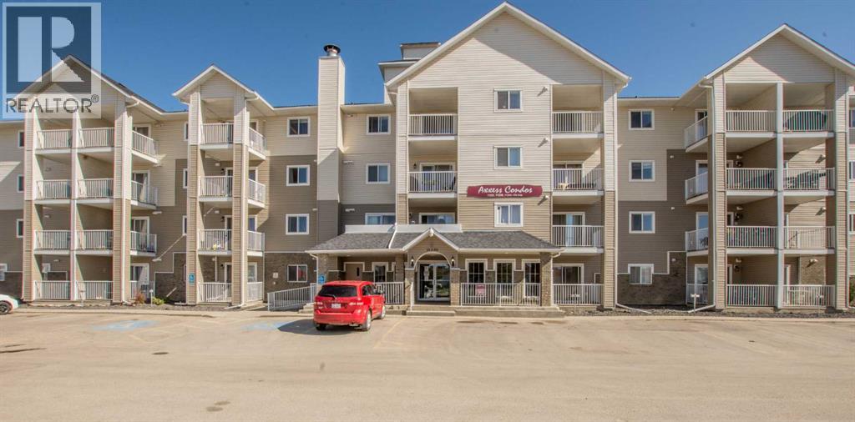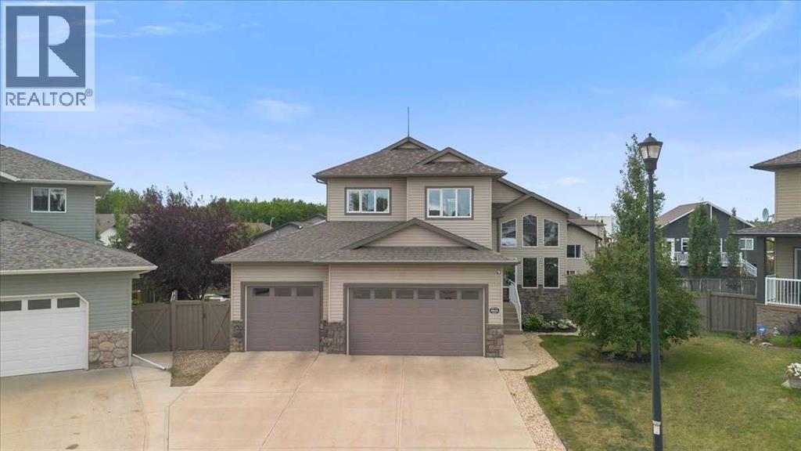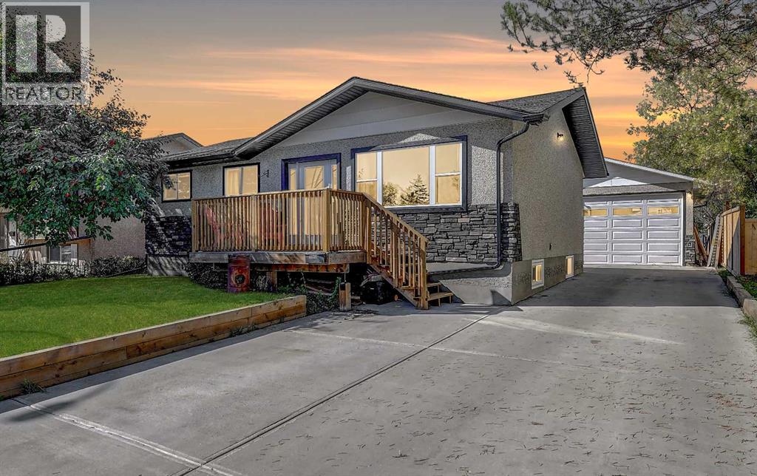- Houseful
- AB
- Rural Grande Prairie No. 1 County Of
- T8X
- 14521 107 Street
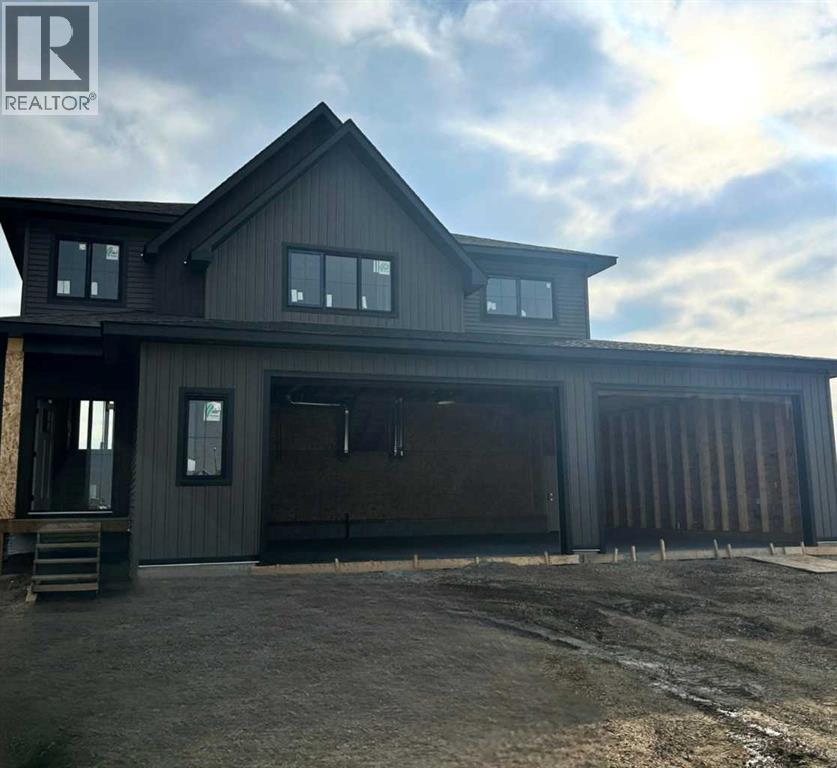
14521 107 Street
14521 107 Street
Highlights
Description
- Home value ($/Sqft)$379/Sqft
- Time on Housefulnew 2 days
- Property typeSingle family
- StyleBi-level
- Median school Score
- Lot size7,874 Sqft
- Year built2025
- Garage spaces3
- Mortgage payment
*High Mark Homes Job 408* The Hendrix II, a modified bi-level, is a true showstopper in Whispering Ridge with a green alley on the north side! Step inside to discover soaring ceilings and an open entryway that leads you to the main floor which features a gourmet kitchen with sleek quartz countertops and spacious living room. The luxurious main floor primary bedroom is complete with a spa-like ensuite and conveniently located laundry. Upstairs, you'll find two additional bedrooms and a stylish main bath, for a total of 3 beds and 2.5 baths. The 9-16ft ceilings throughout create a bright and airy atmosphere, with plenty of natural light flooding in through the large east facing covered deck and an oversize triple garage (with extended depth) measuring 40'6" x 28'8". Estimated completion date early January 2026. *Seller is a licensed Realtor in province of Alberta (id:63267)
Home overview
- Cooling None
- Heat type Forced air
- Sewer/ septic Municipal sewage system
- Fencing Partially fenced
- # garage spaces 3
- # parking spaces 6
- Has garage (y/n) Yes
- # full baths 2
- # half baths 1
- # total bathrooms 3.0
- # of above grade bedrooms 3
- Flooring Carpeted, hardwood, tile
- Has fireplace (y/n) Yes
- Subdivision Whispering ridge
- Lot dimensions 731.52
- Lot size (acres) 0.18075612
- Building size 2032
- Listing # A2257314
- Property sub type Single family residence
- Status Active
- Bathroom (# of pieces - 3) Level: 2nd
- Bedroom 3.301m X 3.353m
Level: 2nd - Bedroom 3.834m X 3.048m
Level: 2nd - Bathroom (# of pieces - 5) Level: Main
- Bathroom (# of pieces - 2) Level: Main
- Primary bedroom 4.724m X 3.81m
Level: Main
- Listing source url Https://www.realtor.ca/real-estate/28887148/14521-107-street-rural-grande-prairie-no-1-county-of-whispering-ridge
- Listing type identifier Idx

$-2,053
/ Month

