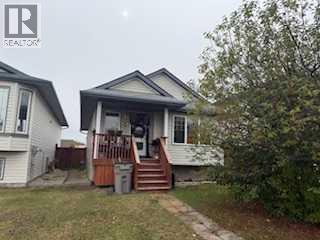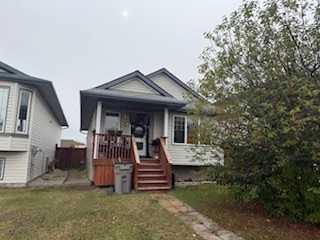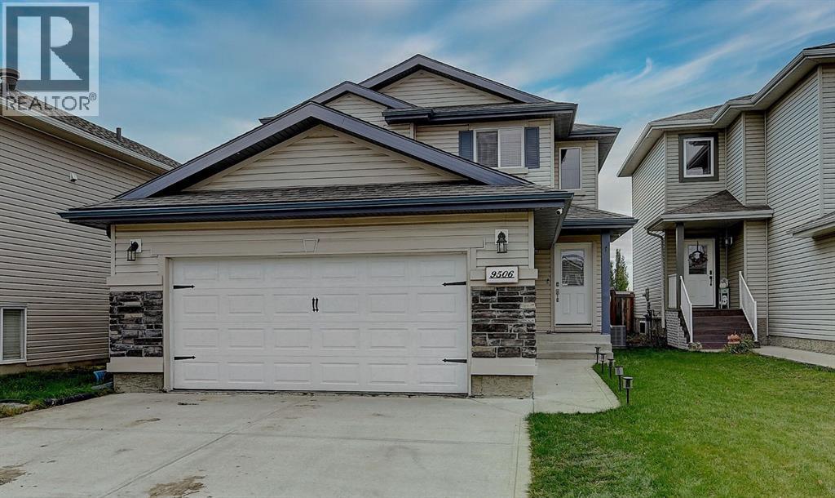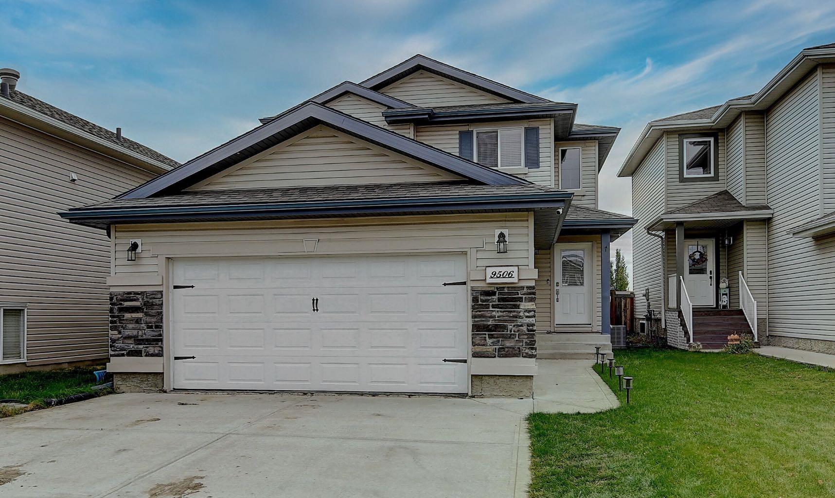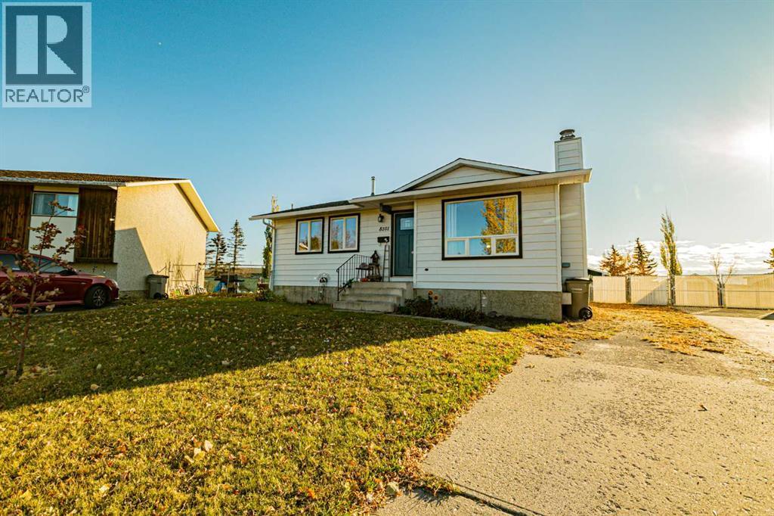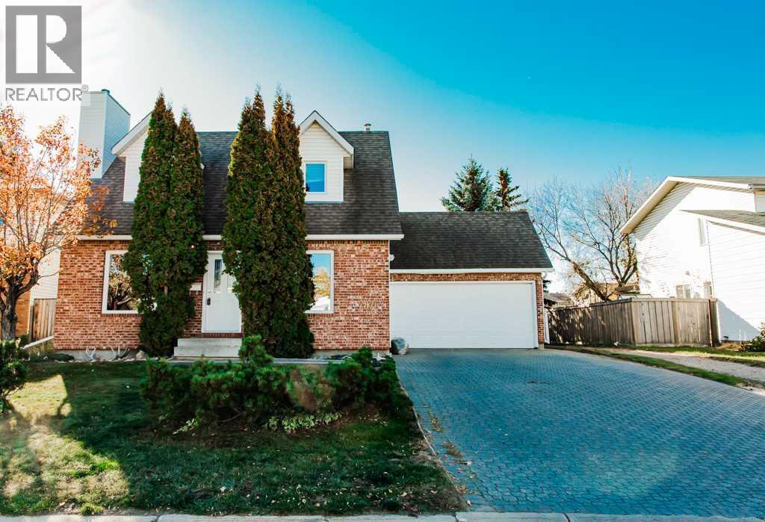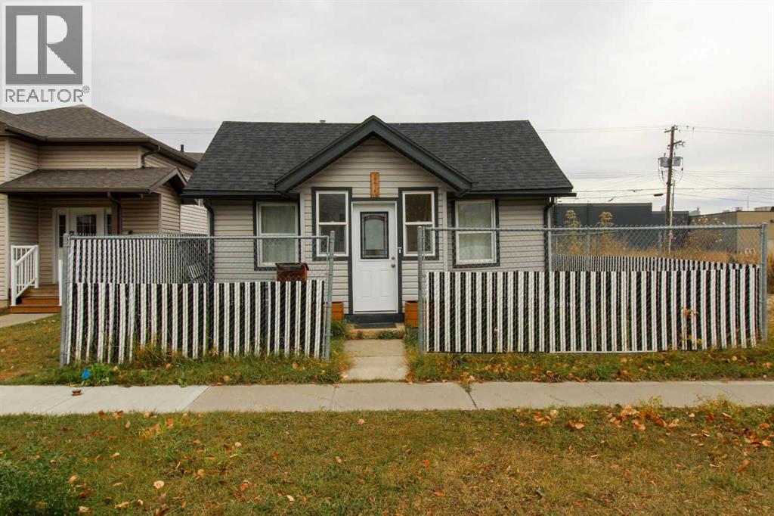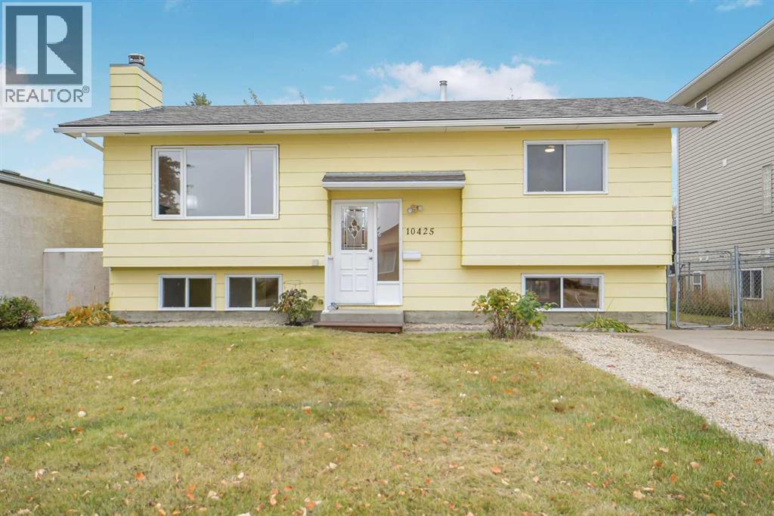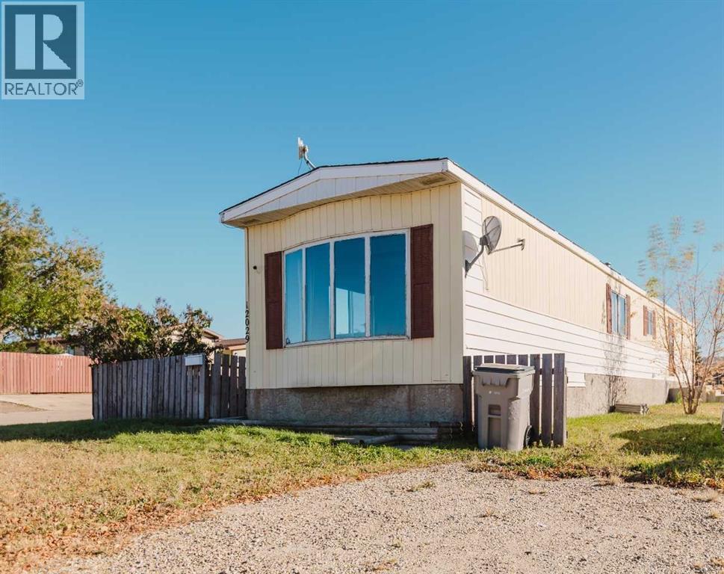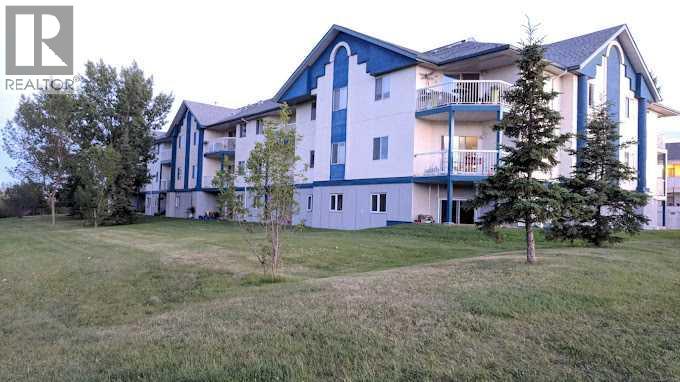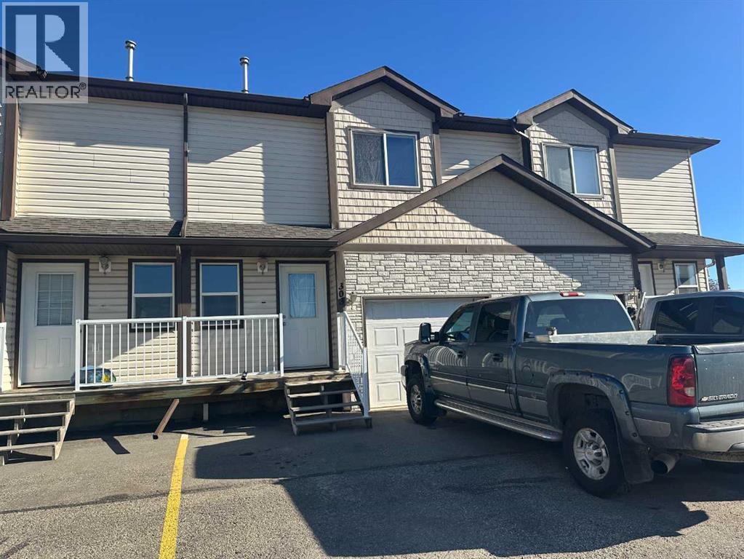- Houseful
- AB
- Rural Grande Prairie No. 1 County Of
- T8X
- 14601 107 Street
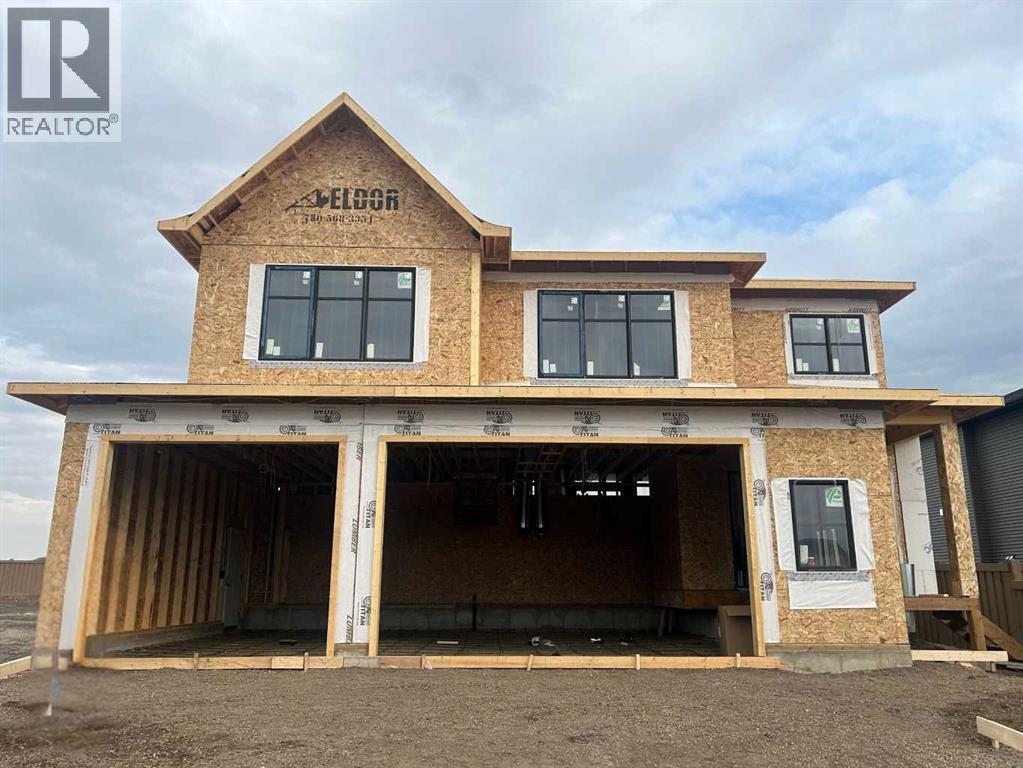
14601 107 Street
14601 107 Street
Highlights
Description
- Home value ($/Sqft)$358/Sqft
- Time on Housefulnew 35 hours
- Property typeSingle family
- StyleBi-level
- Median school Score
- Lot size7,874 Sqft
- Year built2025
- Garage spaces3
- Mortgage payment
*High Mark Homes Job 368* Experience luxury and craftsmanship in The Hendrix IV, High Mark Homes’ largest and most impressive Hendrix design. This stunning modified bi-level offers a thoughtful layout featuring a main floor primary suite with a beautiful ensuite, a powder room, and convenient main floor laundry. Upstairs, you’ll find three spacious bedrooms and a full bathroom with dual sinks, providing plenty of room for family or guests — for a total of 4 bedrooms and 2.5 baths above ground. With ceilings ranging from 8 to 16 feet, the home feels open and grand. The vaulted kitchen and living room, accented by striking timber beams, showcase High Mark Homes’ signature attention to detail and timeless finishings. The 9’ unfinished basement is filled with natural light, ready for your personal touch. Enjoy outdoor living on the covered deck, and take advantage of the oversized triple garage (36’6” x 26’8”), perfect for vehicles, tools, or additional storage. To the south of this home is a grass easement providing extra space between you and your neighbor. Projected completion date is late January 2026. *Seller is a licensed realtor in the province of Alberta (id:63267)
Home overview
- Cooling None
- Heat type Forced air, hot water
- Sewer/ septic Municipal sewage system
- Fencing Partially fenced
- # garage spaces 3
- # parking spaces 3
- Has garage (y/n) Yes
- # full baths 2
- # half baths 1
- # total bathrooms 3.0
- # of above grade bedrooms 4
- Flooring Carpeted, hardwood, tile
- Has fireplace (y/n) Yes
- Subdivision Whispering ridge
- Lot dimensions 731.52
- Lot size (acres) 0.18075612
- Building size 2207
- Listing # A2263855
- Property sub type Single family residence
- Status Active
- Bedroom 3.834m X 3.658m
Level: 2nd - Bedroom 3.606m X 3.048m
Level: 2nd - Bathroom (# of pieces - 4) Level: 2nd
- Bedroom 3.606m X 3.048m
Level: 2nd - Bathroom (# of pieces - 2) Level: Main
- Bathroom (# of pieces - 5) Level: Main
- Primary bedroom 4.724m X 3.81m
Level: Main
- Listing source url Https://www.realtor.ca/real-estate/28996605/14601-107-street-rural-grande-prairie-no-1-county-of-whispering-ridge
- Listing type identifier Idx

$-2,106
/ Month

