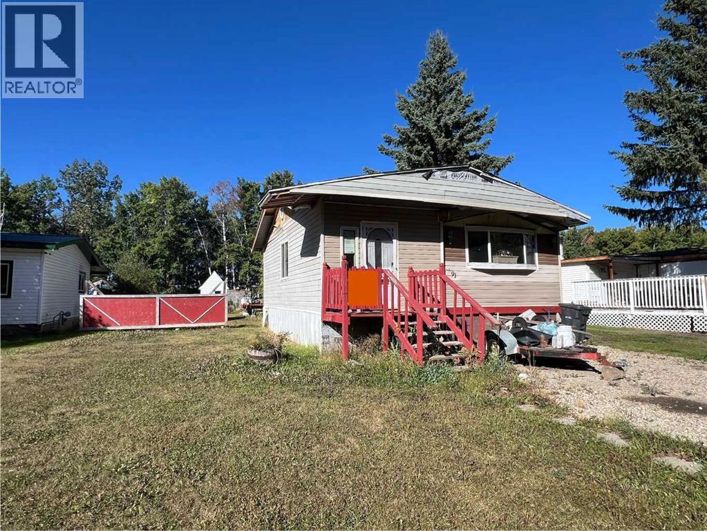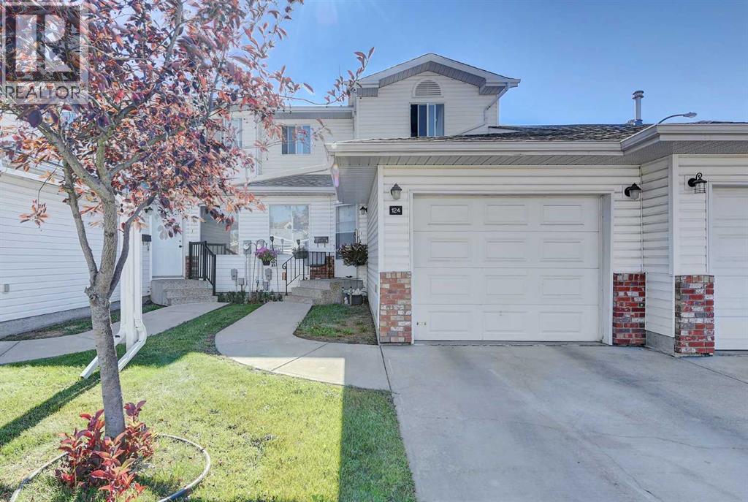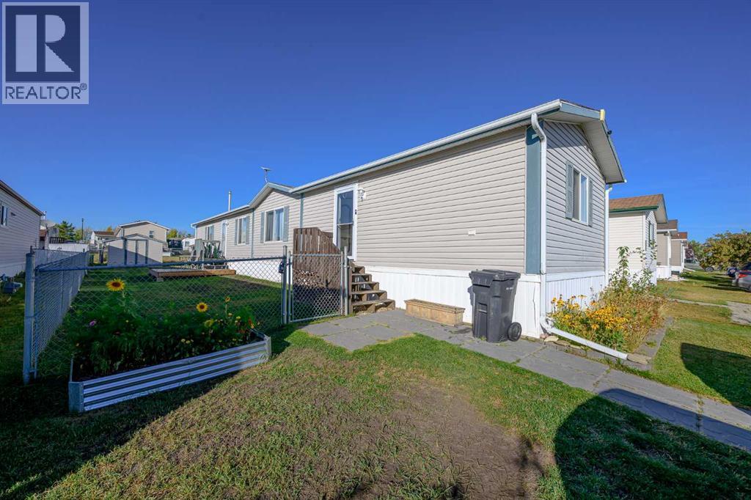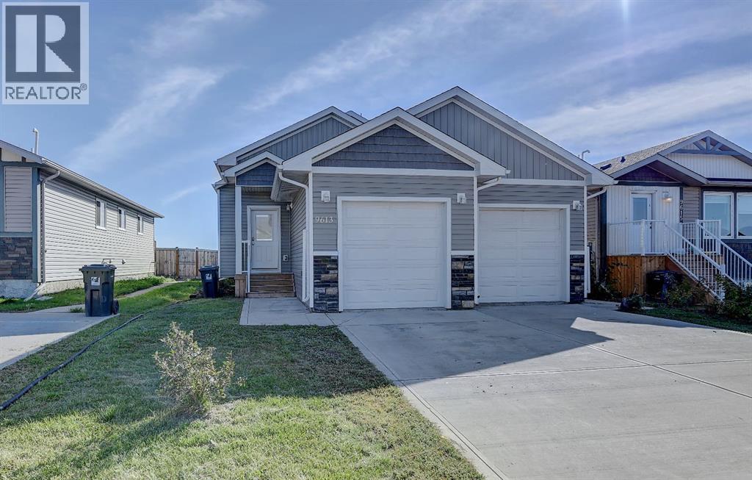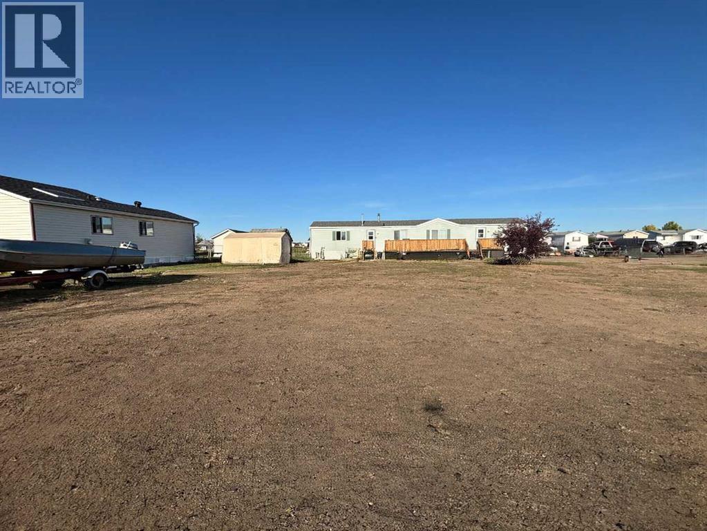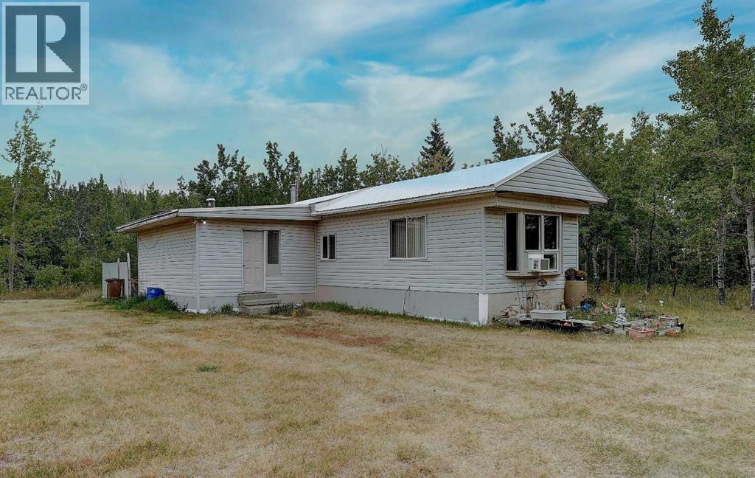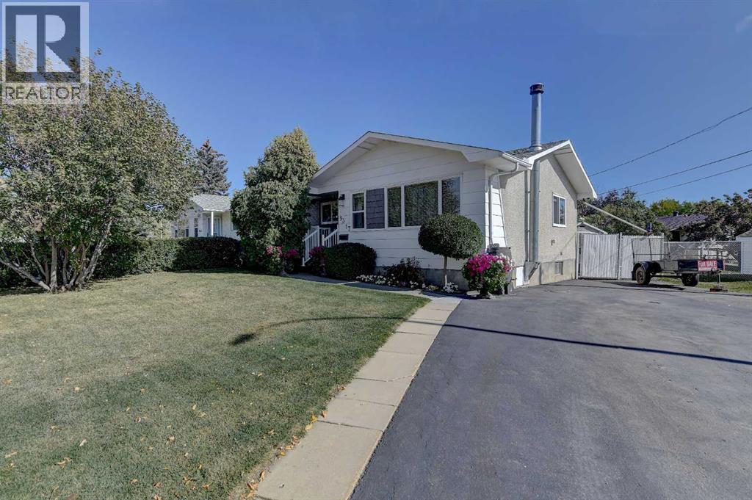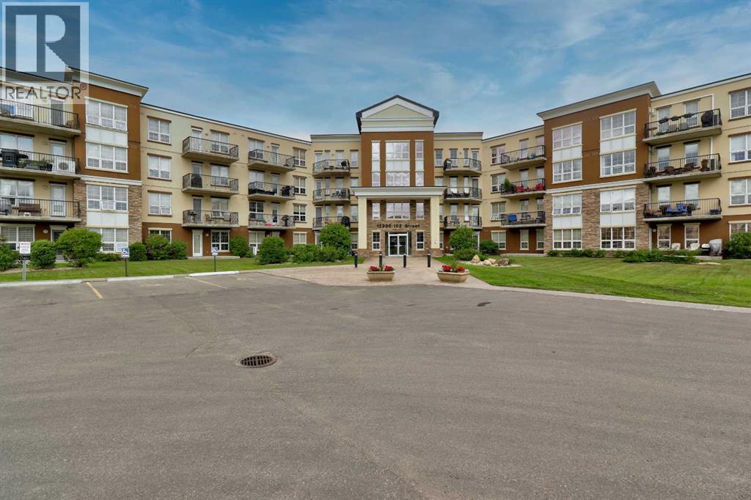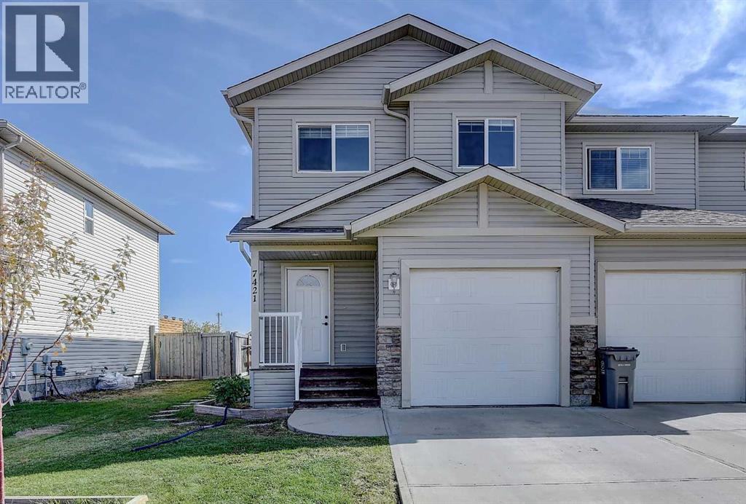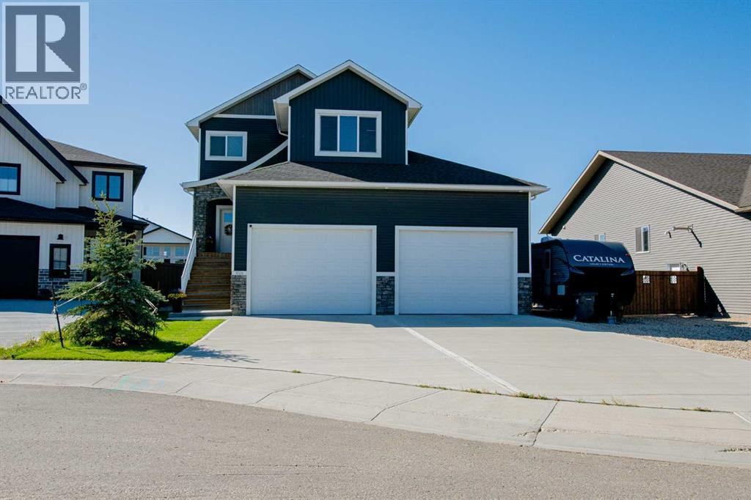- Houseful
- AB
- Rural Grande Prairie No. 1 County Of
- T8X
- 15422 107 St
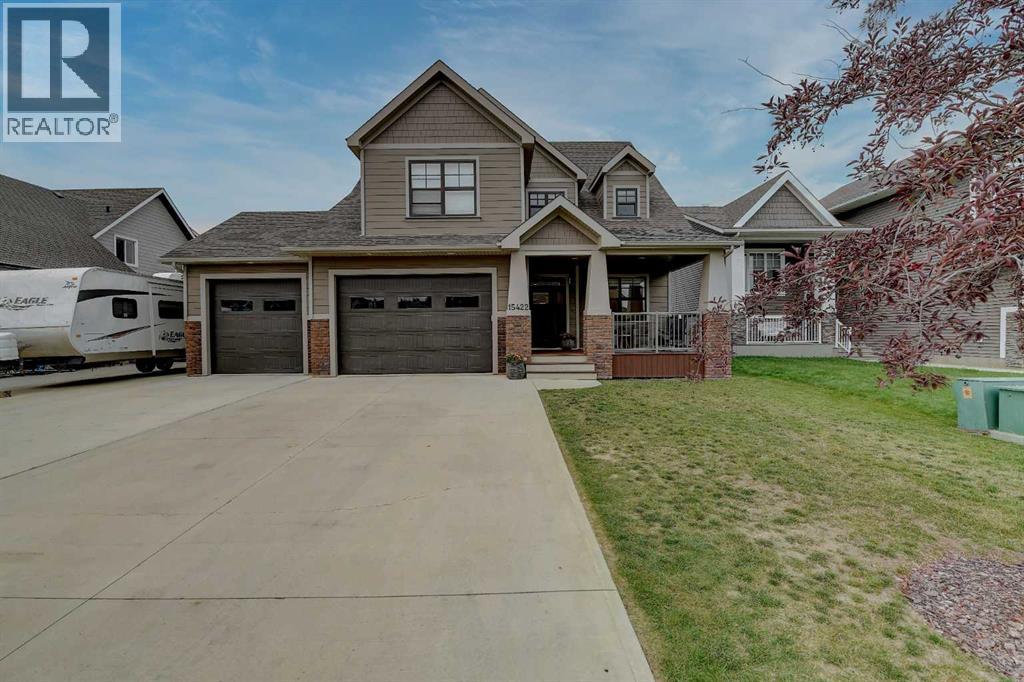
15422 107 St
15422 107 St
Highlights
Description
- Home value ($/Sqft)$381/Sqft
- Time on Housefulnew 18 hours
- Property typeSingle family
- Median school Score
- Year built2016
- Garage spaces3
- Mortgage payment
Welcome to this stunning 2,545 sq. ft. turnkey Deeproot Home, with their quality craftsmanship and style on display both inside and out. Situated on a massive west backing lot, this property's prime location overlooks tranquil pond and scenic walking trails. The curb appeal is undeniable, with Hardy Plank siding, brick accents, and a large covered front veranda that further showcases Deeproot’s attention to detail. Inside, the open and inviting floor plan is perfect for family life and entertaining. The bright main level includes an office, powder room, and a large living room with a floor-to-ceiling stone fireplace and wide plank hardwood flooring. The custom white kitchen is the centerpiece, featuring black stainless appliances, quartz countertops, massive island, and butler's pantry. Upstairs, you'll find three large bedrooms, including a luxurious primary suite with a trey ceiling, shiplap, and an incredible ensuite with a floating double-sink vanity and a freestanding soaker tub. The top floor also features a bonus room (currently used as 4th upper bedroom), a tech area, a huge laundry room, and a main bathroom with double sinks. The professionally finished basement significantly expands the living space, offering two more bedrooms, full bathroom, and a spacious living room. Additional features include custom blinds, concrete RV parking, large concrete patio, maintenance-free decks, fence, AC, 2 sheds and a fully finished and heated triple garage. This home is a rare find, offering a perfect blend of luxury, location, and functionality that can't be replicated. (id:63267)
Home overview
- Cooling Central air conditioning
- Heat source Natural gas
- Heat type Forced air
- Sewer/ septic Municipal sewage system
- # total stories 2
- Construction materials Wood frame
- Fencing Fence
- # garage spaces 3
- # parking spaces 6
- Has garage (y/n) Yes
- # full baths 3
- # half baths 1
- # total bathrooms 4.0
- # of above grade bedrooms 5
- Flooring Carpeted, hardwood, tile
- Has fireplace (y/n) Yes
- Subdivision Whispering ridge
- Lot dimensions 10921
- Lot size (acres) 0.25660244
- Building size 2545
- Listing # A2257195
- Property sub type Single family residence
- Status Active
- Bedroom 3.353m X 3.658m
Level: 2nd - Bathroom (# of pieces - 5) 4.877m X 3.048m
Level: 2nd - Primary bedroom 3.962m X 4.877m
Level: 2nd - Bathroom (# of pieces - 5) 3.658m X 2.262m
Level: 2nd - Bedroom 3.658m X 3.353m
Level: 2nd - Bathroom (# of pieces - 4) Level: Basement
- Bedroom 4.167m X 4.52m
Level: Basement - Bedroom 3.911m X 4.267m
Level: Basement - Bathroom (# of pieces - 2) 1.219m X 1.524m
Level: Main
- Listing source url Https://www.realtor.ca/real-estate/28869178/15422-107-street-rural-grande-prairie-no-1-county-of-whispering-ridge
- Listing type identifier Idx

$-2,586
/ Month

