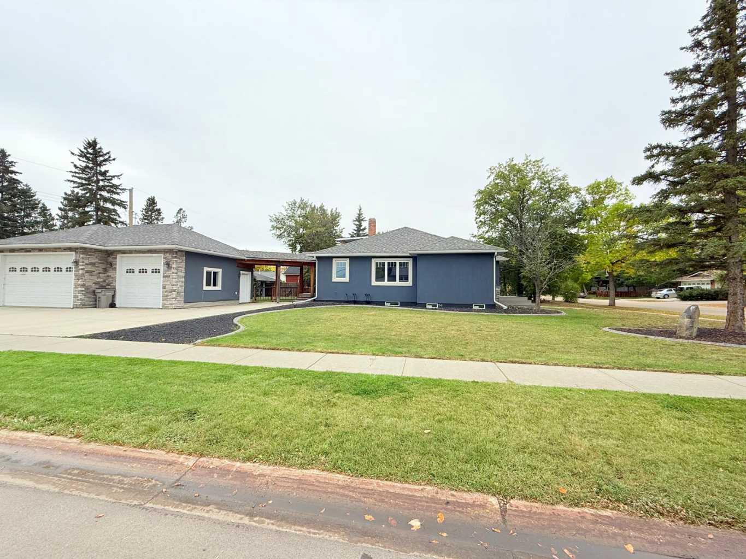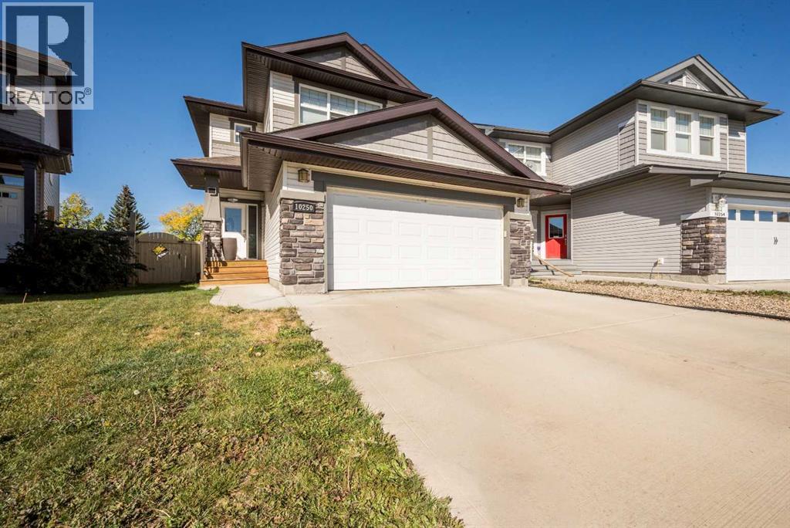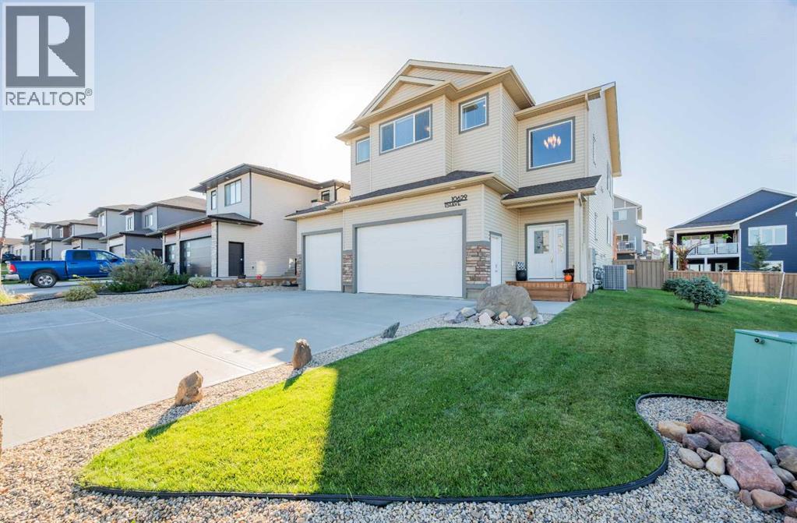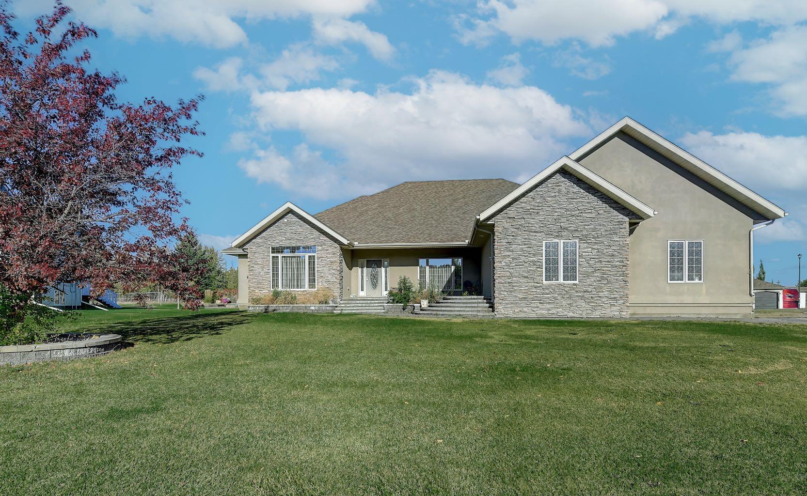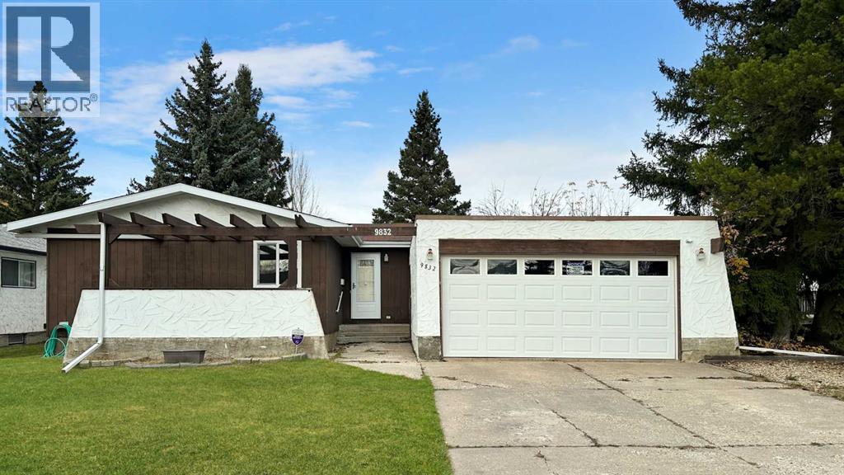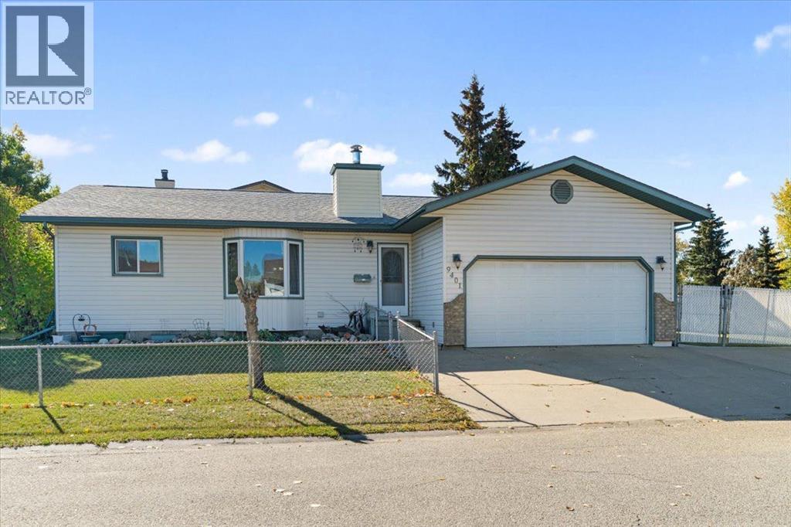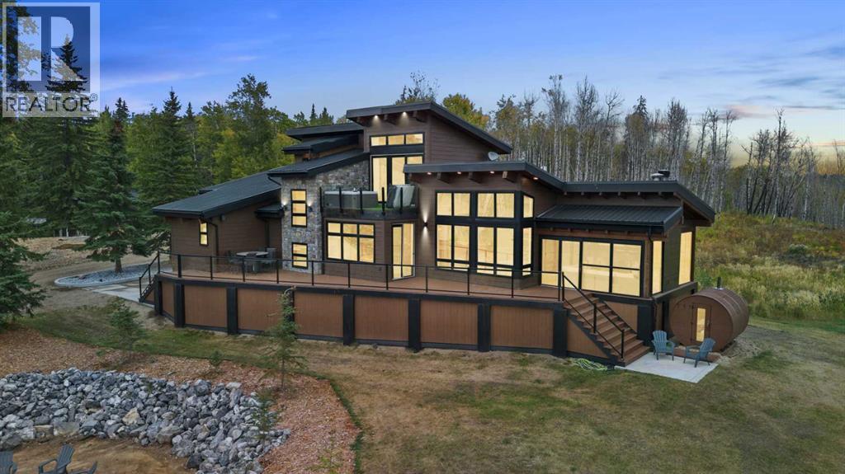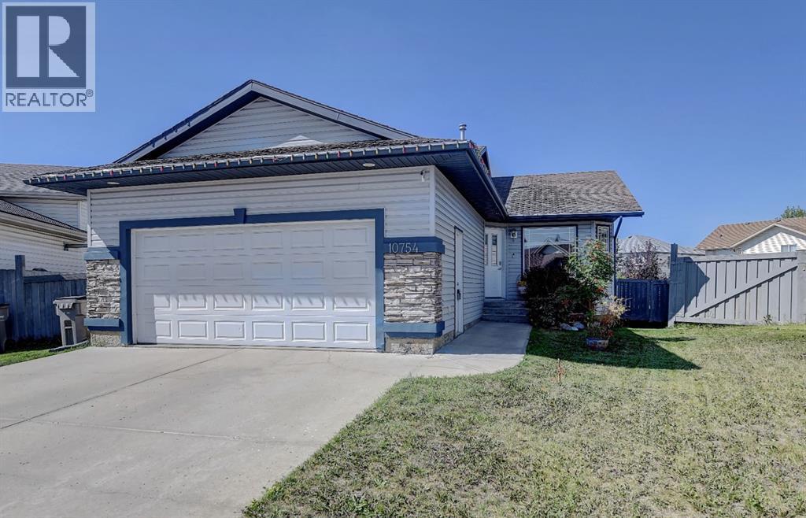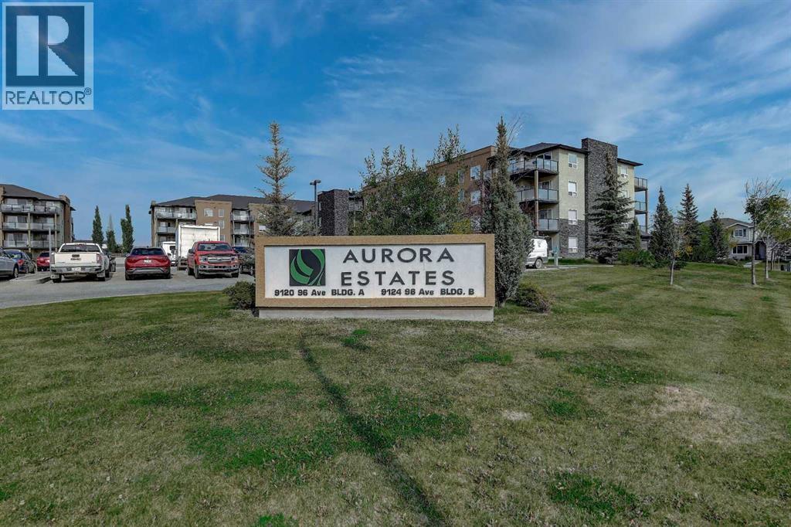- Houseful
- AB
- Rural Grande Prairie No. 1 County Of
- T8W
- 60017 Township Rd 704a #1716
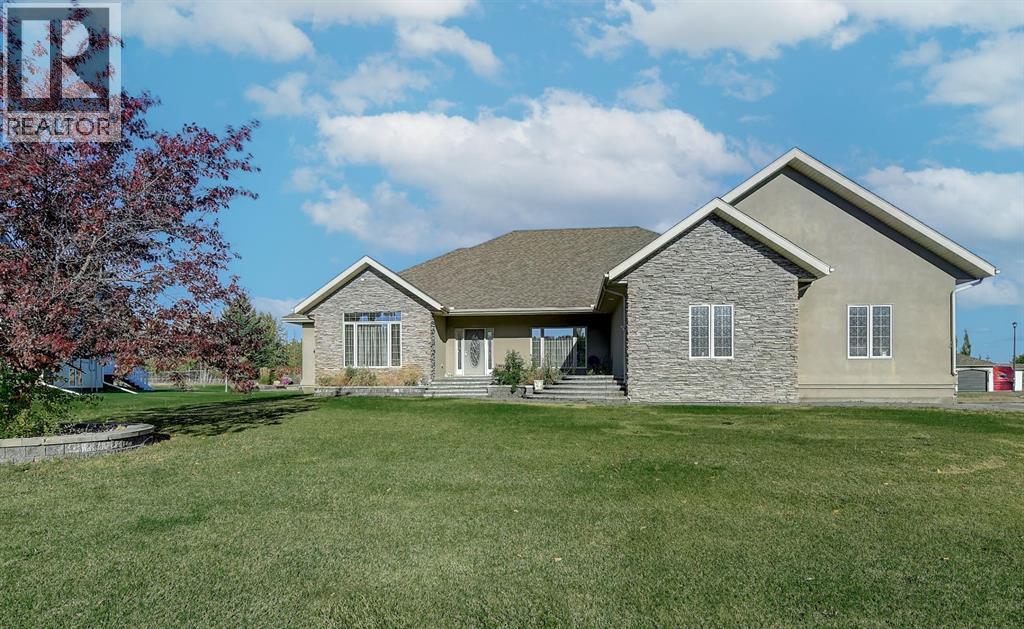
60017 Township Rd 704a #1716
60017 Township Rd 704a #1716
Highlights
Description
- Home value ($/Sqft)$444/Sqft
- Time on Housefulnew 9 hours
- Property typeSingle family
- StyleBungalow
- Median school Score
- Lot size0.64 Acre
- Year built2007
- Garage spaces3
- Mortgage payment
Backing directly onto the Dunes Golf Course, this custom bungalow offers room for both daily family life and entertaining. Hardwood floors run throughout the main level, setting a warm tone the moment you step inside. Off the foyer, a formal dining room with a trayed ceiling and a large window is made for dinner parties, while the vaulted living room offers another refined space for conversation. The kitchen opens up with solid wood cabinetry, a center island, tiled flooring, stainless steel appliances, and nearly 20 ft vaulted ceilings. The walk-in pantry provides even more storage. The breakfast nook, surrounded by windows and patio doors, frames uninterrupted views of the Dunes Golf Course. From here, the vaulted ceilings continue into the family living room, where a gas fireplace anchors the room and tall windows fill it with natural light. The generous size allows kids to sprawl with toys or homework while still keeping everyone connected. The primary suite sits privately on one side of the main floor, with patio doors opening directly onto the deck. With trayed ceilings, room for a king bed plus a sitting area, and a generous walk-in closet with shelving for every season, it feels like a retreat at the end of the day. The ensuite includes a soaker tub, walk-in shower, and wide vanity, while an adjoining jack and jill half bathroom gives opportunity for a primary with dual bathrooms. On the other side of the main floor you’ll find two additional spacious bedrooms and a full bathroom with a soaker tub and shower. A large laundry and mudroom with extensive cabinetry, a sink, and closets completes the main level. A curved staircase leads down to the finished basement with 9-foot ceilings and in-floor heating. The family room here is expansive, with space for billiards, a play area, or another family room. Two oversized bedrooms, full bathroom, and a massive storage room with built-in shelving extend the home’s functionality. The theatre room makes nights in feel s pecial, complete with a projector, large screen, and built-in speakers. A full wet bar with a sink, dishwasher, fridge, and cabinetry turns it into an unparalleled snack zone, keeping the evening flowing without needing to head upstairs. A half bathroom sits nearby for convenience. Outside, the yard is designed to be lived in. Paver walkways lead to a firepit, while the large deck with a gas line and hot tub overlook the golf course with no rear neighbours.The triple car garage offers not only parking, but space and security for vehicles, golf carts, and toys. This home is rounded out with a A/C, central vac, built-in sound system, double-pane windows, and city water. That’s not all, say goodbye to shovelling your driveway!! That’s right, the large driveway is cleared for you all winter long. - for a fee. Spacious, quiet, and set in one of Grande Prairie’s most prestigious neighbourhoods, this property offers a lifestyle few homes can match. Call your REALTOR® today to book a showing!!! (id:63267)
Home overview
- Cooling Central air conditioning
- Heat type Forced air, in floor heating
- Sewer/ septic Municipal sewage system
- # total stories 1
- Fencing Partially fenced
- # garage spaces 3
- # parking spaces 6
- Has garage (y/n) Yes
- # full baths 3
- # half baths 2
- # total bathrooms 5.0
- # of above grade bedrooms 5
- Flooring Carpeted, hardwood, tile
- Has fireplace (y/n) Yes
- Community features Pets allowed with restrictions
- Subdivision Dunes on 17
- Directions 1831128
- Lot desc Landscaped
- Lot dimensions 0.64
- Lot size (acres) 0.64
- Building size 3097
- Listing # A2259442
- Property sub type Single family residence
- Status Active
- Bathroom (# of pieces - 2) 2.947m X 1.829m
Level: Basement - Bedroom 6.501m X 4.267m
Level: Basement - Bedroom 5.791m X 5.105m
Level: Basement - Bathroom (# of pieces - 4) 3.353m X 3.048m
Level: Basement - Family room 11.125m X 9.93m
Level: Basement - Media room 7.111m X 5.944m
Level: Basement - Bedroom 5.182m X 3.353m
Level: Main - Kitchen 4.572m X 3.962m
Level: Main - Primary bedroom 5.334m X 5.31m
Level: Main - Bathroom (# of pieces - 4) 3.124m X 3.048m
Level: Main - Bedroom 5.182m X 3.124m
Level: Main - Bathroom (# of pieces - 2) 2.158m X 2.033m
Level: Main - Bathroom (# of pieces - 4) 4.167m X 2.743m
Level: Main - Living room 6.096m X 4.572m
Level: Main - Breakfast room 3.405m X 3.225m
Level: Main - Dining room 4.444m X 3.53m
Level: Main - Family room 4.343m X 2.134m
Level: Main - Laundry 3.353m X 2.743m
Level: Main
- Listing source url Https://www.realtor.ca/real-estate/28914130/1716-60017-twp-rd-704a-rural-grande-prairie-no-1-county-of-dunes-on-17
- Listing type identifier Idx

$-3,667
/ Month

