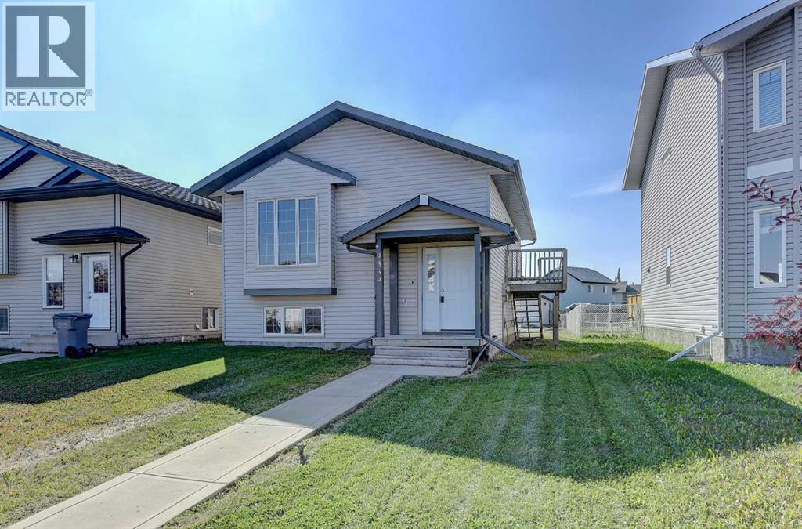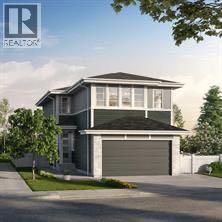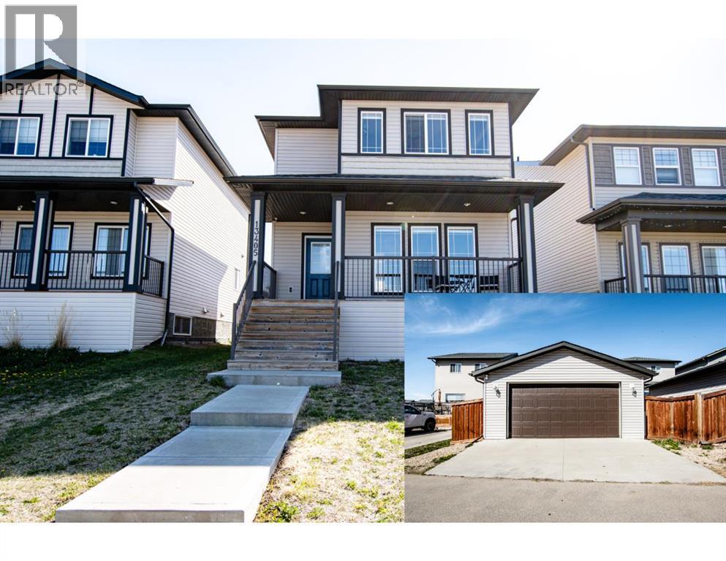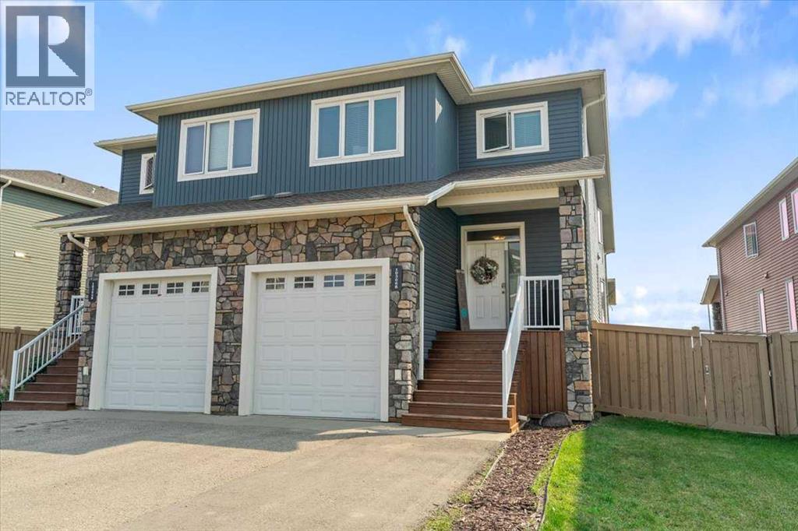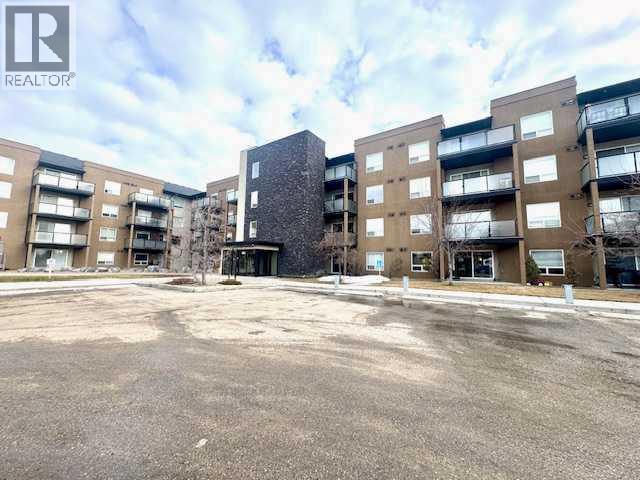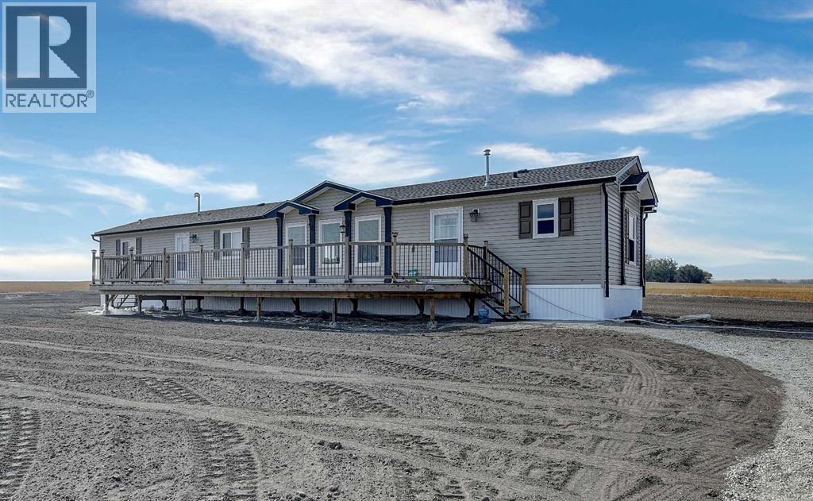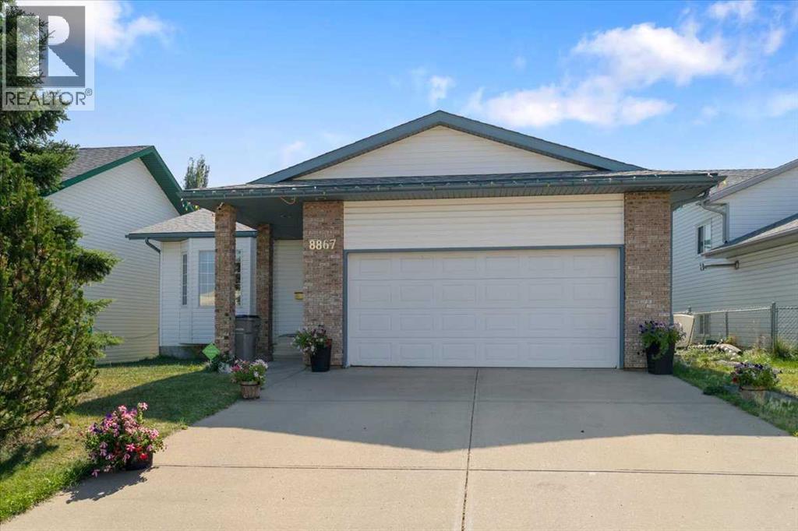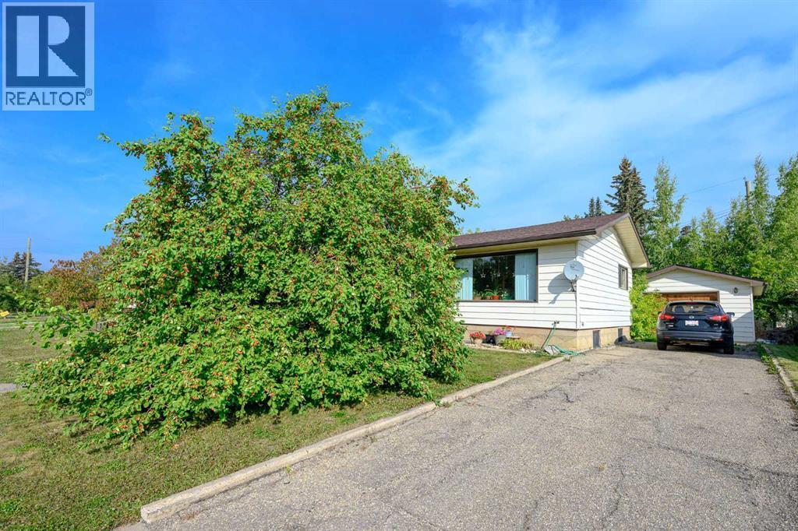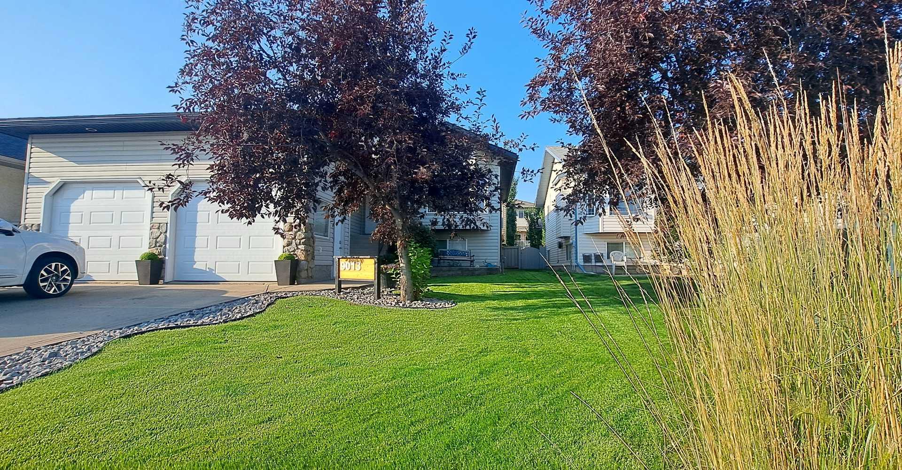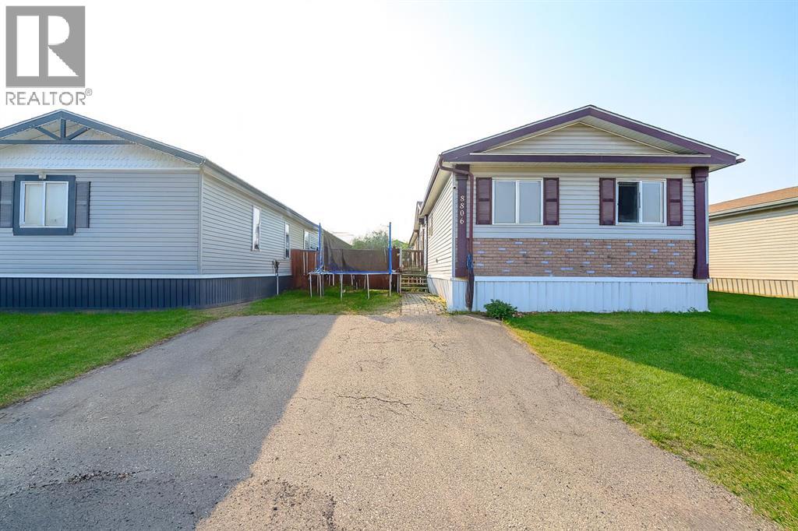- Houseful
- AB
- Rural Grande Prairie No. 1 County Of
- T8W
- 71 Range Unit 710049
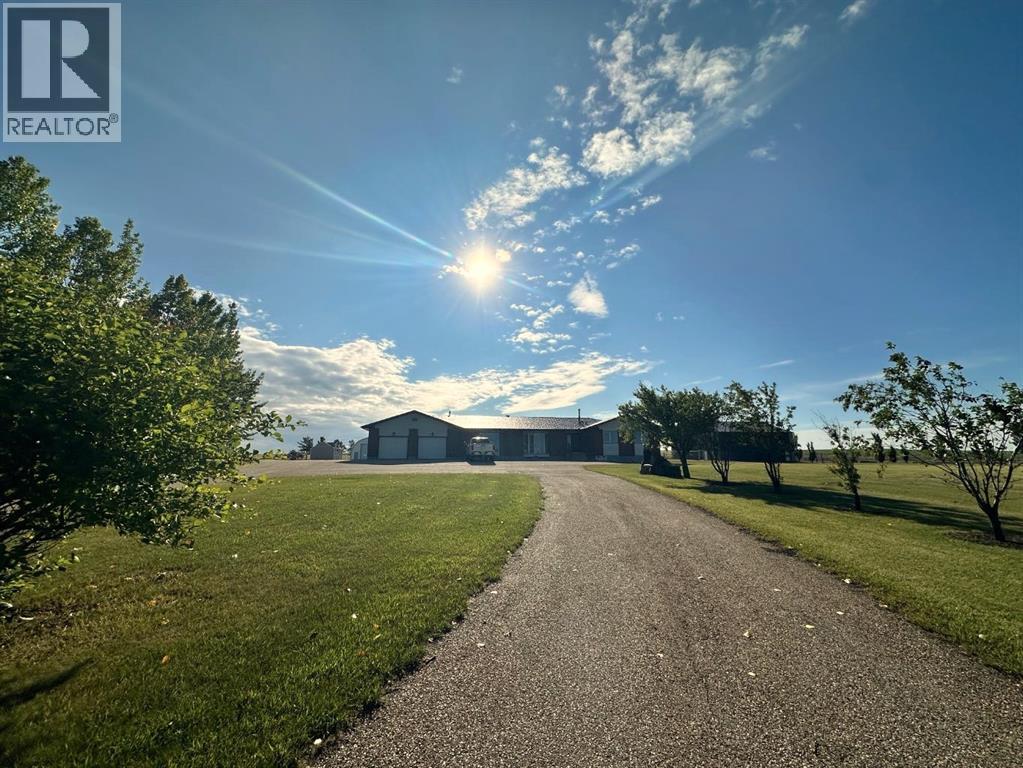
71 Range Unit 710049
71 Range Unit 710049
Highlights
Description
- Home value ($/Sqft)$335/Sqft
- Time on Houseful39 days
- Property typeSingle family
- StyleBungalow
- Lot size10 Acres
- Year built1976
- Garage spaces2
- Mortgage payment
Discover your dream retreat with this breathtaking 10-acre property, ideally located just 10 minutes from the heart of town. This spacious bungalow offers an impressive 7,000 square feet of beautifully designed living space, featuring five generously sized bedrooms that provide both comfort and style. At the heart of the home lies a magnificent, recently renovated chef’s kitchen. This culinary haven boasts high-end appliances and ample counter space, making it a delight for anyone who loves to cook. Adjacent to the kitchen is a gorgeous sunroom, designed for relaxation and entertaining. With a built-in BBQ area, this space is perfect for hosting gatherings while soaking in the serene views of your meticulously landscaped grounds. The primary bedroom, conveniently situated on the main floor, serves as a private sanctuary. It features a stunningly renovated ensuite bathroom and a spacious walk-in closet, complete with exquisite built-ins and a vanity that adds a touch of luxury. For entertainment, the fully finished basement offers a spacious theater room—ideal for movie nights—and a large gym that caters to all your fitness needs. This home truly balances leisure and functionality, providing ample space for relaxation and recreation. Parking and storage are never an issue here. An attached two-car garage offers direct access to the home, while a detached four-car garage provides additional room for vehicles or workshop needs. The property also features multiple outbuildings, adding even more utility to this expansive estate.If you’re considering a home-based business, you’ll appreciate the fenced 60x60 shop, which is perfect for running operations from the comfort of your own property.Surrounded by beautiful landscaping and mature trees, this property offers a perfect blend of privacy and natural beauty. With city water and sewer services, you can enjoy the tranquility of rural living without sacrificing modern conveniences.This exceptional property combines spacio us living, luxurious amenities, and a picturesque setting, making it a must-see for anyone looking for the ideal blend of comfort and functionality. Don’t miss your chance to call this stunning bungalow home. Schedule your private tour and experience all that this remarkable property has to offer! *Listing agent is related to the seller . (id:63267)
Home overview
- Cooling Central air conditioning
- Sewer/ septic Municipal sewage system
- # total stories 1
- Fencing Fence
- # garage spaces 2
- Has garage (y/n) Yes
- # full baths 3
- # half baths 1
- # total bathrooms 4.0
- # of above grade bedrooms 5
- Flooring Carpeted, hardwood, tile, vinyl
- Has fireplace (y/n) Yes
- Lot desc Landscaped
- Lot dimensions 10
- Lot size (acres) 10.0
- Building size 4146
- Listing # A2243334
- Property sub type Single family residence
- Status Active
- Media room 3.962m X 5.563m
Level: Basement - Storage 4.548m X 5.843m
Level: Basement - Exercise room 5.715m X 6.834m
Level: Basement - Bedroom 5.206m X 6.654m
Level: Basement - Recreational room / games room 12.597m X 5.511m
Level: Basement - Other 2.387m X 2.006m
Level: Basement - Storage 3.786m X 7.215m
Level: Basement - Bedroom 4.7m X 4.167m
Level: Basement - Bathroom (# of pieces - 4) 4.673m X 2.768m
Level: Basement - Kitchen 9.016m X 4.063m
Level: Main - Bedroom 4.139m X 6.986m
Level: Main - Foyer 4.115m X 1.957m
Level: Main - Family room 4.42m X 6.349m
Level: Main - Bathroom (# of pieces - 5) 3.149m X 2.719m
Level: Main - Bedroom 4.267m X 3.176m
Level: Main - Bathroom (# of pieces - 6) 4.368m X 3.149m
Level: Main - Dining room 4.09m X 3.581m
Level: Main - Kitchen 2.286m X 4.014m
Level: Main - Breakfast room 5.258m X 2.996m
Level: Main - Bathroom (# of pieces - 2) 0.863m X 2.338m
Level: Main
- Listing source url Https://www.realtor.ca/real-estate/28660851/710049-71-range-rural-grande-prairie-no-1-county-of
- Listing type identifier Idx

$-3,707
/ Month


