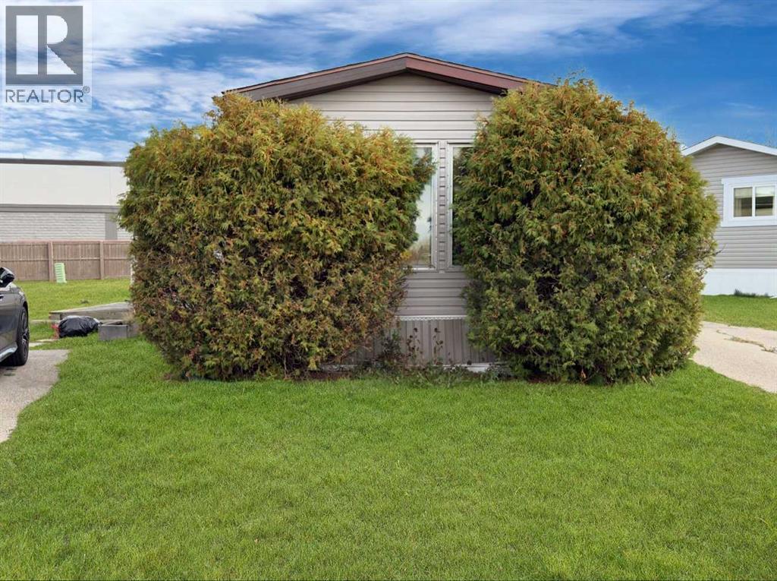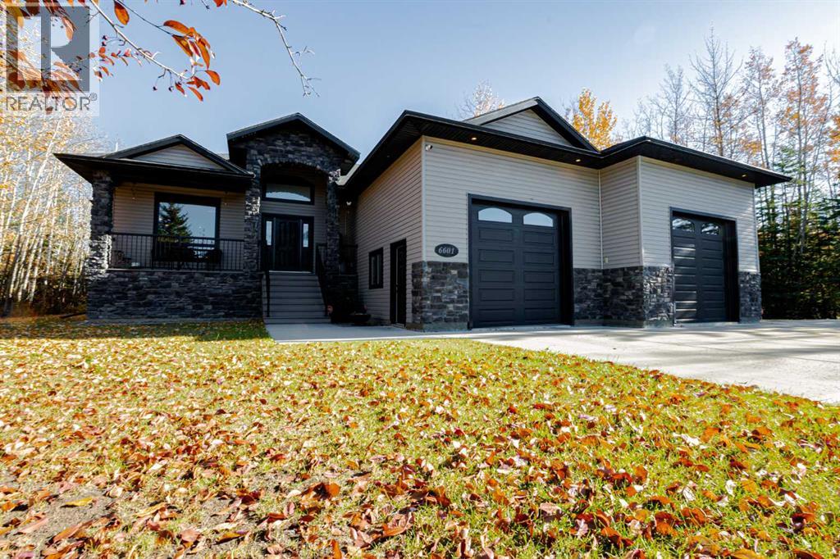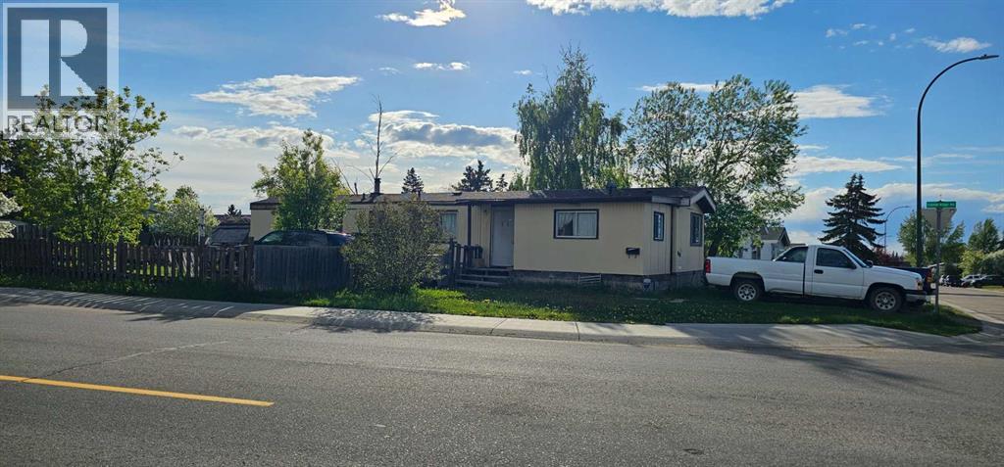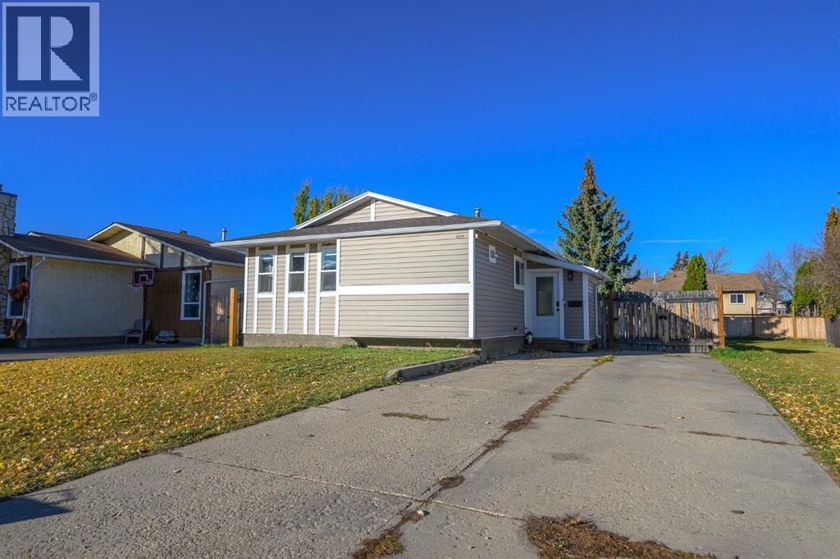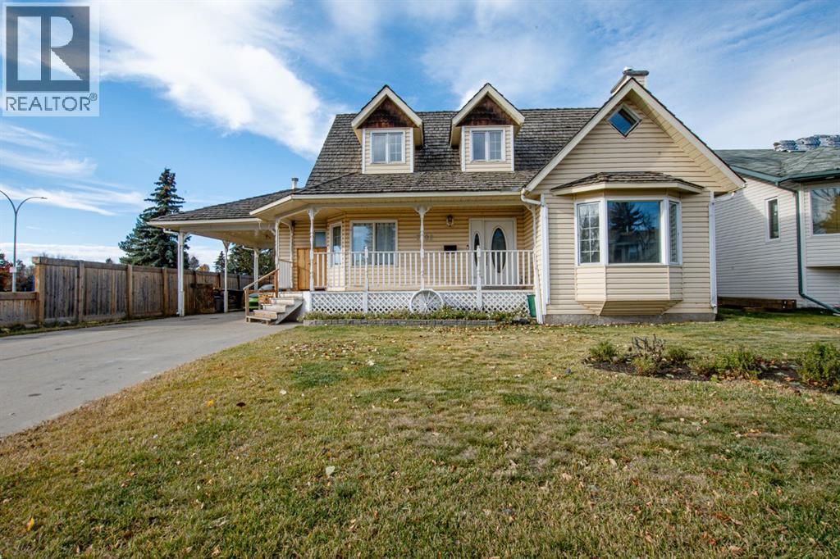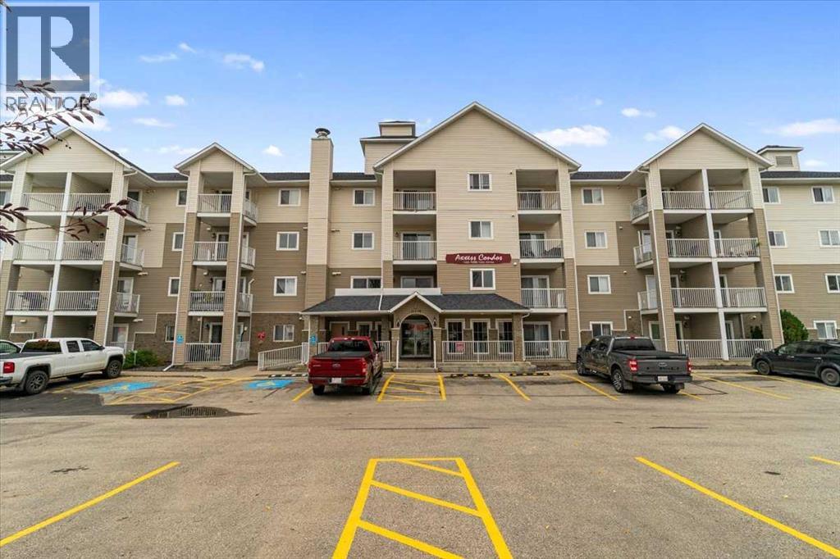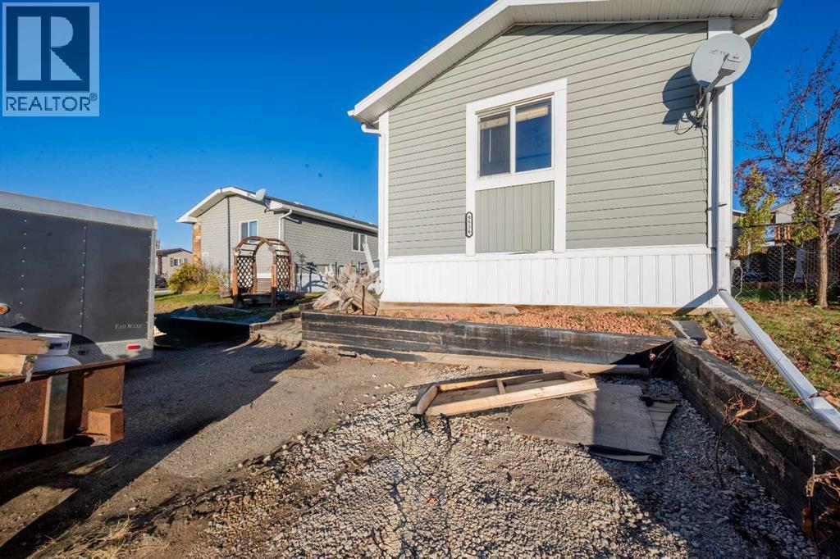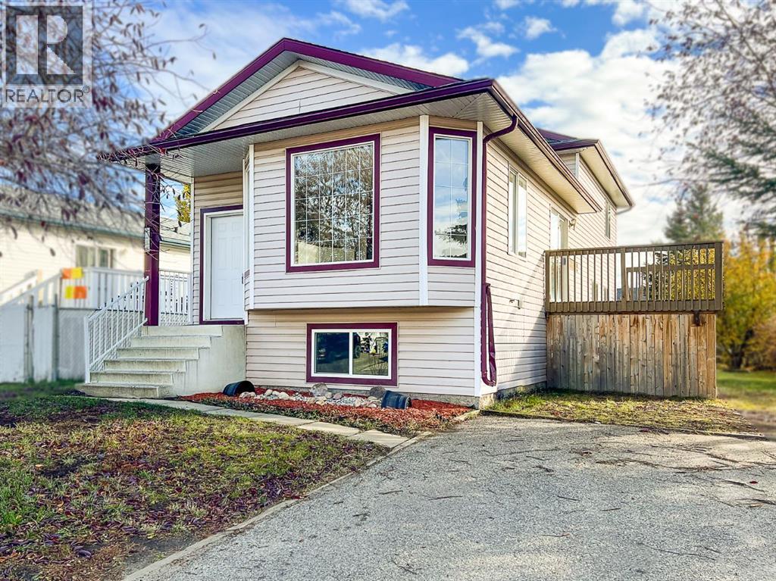- Houseful
- AB
- Rural Grande Prairie No. 1 County Of
- T8W
- 710072 Ab-40 #2 Hwy
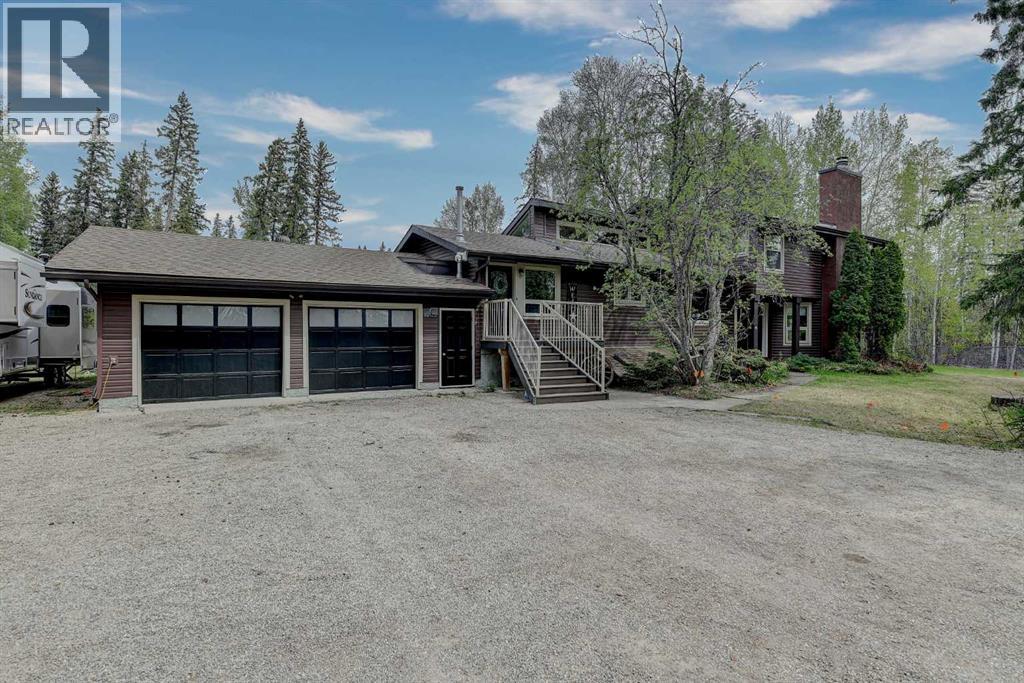
710072 Ab-40 #2 Hwy
710072 Ab-40 #2 Hwy
Highlights
Description
- Home value ($/Sqft)$259/Sqft
- Time on Houseful161 days
- Property typeSingle family
- Style4 level
- Median school Score
- Lot size7.52 Acres
- Year built1976
- Mortgage payment
Just one minute from city limits, this stunning 7.52-acre fully treed acreage offers an incredible blend of location, privacy, space, and upgrades—an opportunity that comes along only once in a decade. The paved driveway leads you through towering spruce trees to a beautifully manicured yard, an architecturally striking 3,228 sq ft (includes the 720 sqft converted garage space) custom home, and a massive 42' x 60' steel pole coverall shop with concrete floor—perfect for RVs, equipment, or all your toys. Inside, the home features numerous updates including quartz countertops, subway tile backsplash, new sink and fixtures in the kitchen, fresh vinyl tile flooring, new carpet, and updated paint throughout. The spacious living room opens onto a two-tier deck and a 3-season BBQ/hot tub screen room, complete with a low-maintenance, skirted saltwater hot tub on a concrete slab—perfect for year-round relaxation. Vaulted ceilings and large windows fill the main living areas with natural light, while the second level boasts a luxurious master suite with a fully renovated spa-like ensuite and a large custom theatre room. The upper level includes four generously sized bedrooms, all with new paint and flooring, plus a fully updated bathroom and a convenient Jack and Jill bathroom. Additional highlights include main floor laundry, a lower-level guest bedroom with ample storage, and a converted 720 sq ft garage that now serves as a four-season workspace, man cave, or games room. This property must be seen to be truly appreciated—don’t miss your chance to own this rare gem. County approved 2nd approach (waiting for county to put in the remainder of the approach) (id:63267)
Home overview
- Cooling None
- Heat type Forced air
- Fencing Not fenced
- Has garage (y/n) Yes
- # full baths 2
- # half baths 2
- # total bathrooms 4.0
- # of above grade bedrooms 6
- Flooring Carpeted, vinyl plank
- Subdivision Sprucewood park
- Lot dimensions 7.52
- Lot size (acres) 7.52
- Building size 3283
- Listing # A2221520
- Property sub type Single family residence
- Status Active
- Bedroom 3.987m X 4.014m
Level: 2nd - Bedroom 2.996m X 3.633m
Level: 2nd - Bathroom (# of pieces - 3) 2.21m X 2.362m
Level: 2nd - Bedroom 2.947m X 3.633m
Level: 2nd - Bedroom 3.658m X 4.548m
Level: Basement - Bedroom 3.048m X 3.048m
Level: Main - Bathroom (# of pieces - 2) 1.396m X 1.625m
Level: Main - Bathroom (# of pieces - 2) 1.524m X 1.829m
Level: Main - Primary bedroom 4.014m X 4.139m
Level: Main - Bathroom (# of pieces - 4) 2.972m X 3.581m
Level: Main
- Listing source url Https://www.realtor.ca/real-estate/28317247/2-710072-40-highway-rural-grande-prairie-no-1-county-of-sprucewood-park
- Listing type identifier Idx

$-2,266
/ Month

