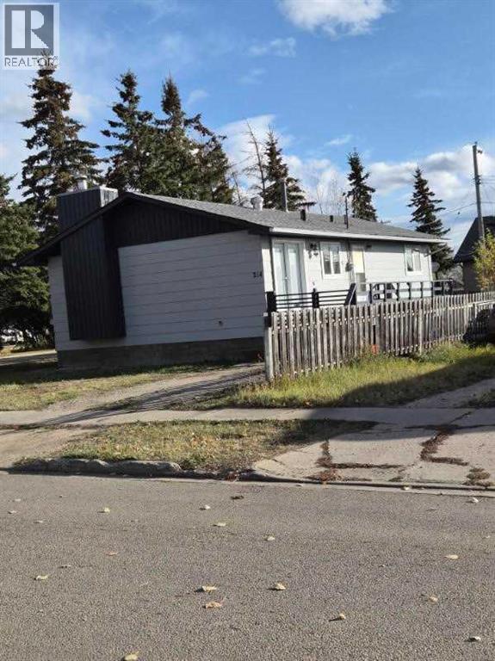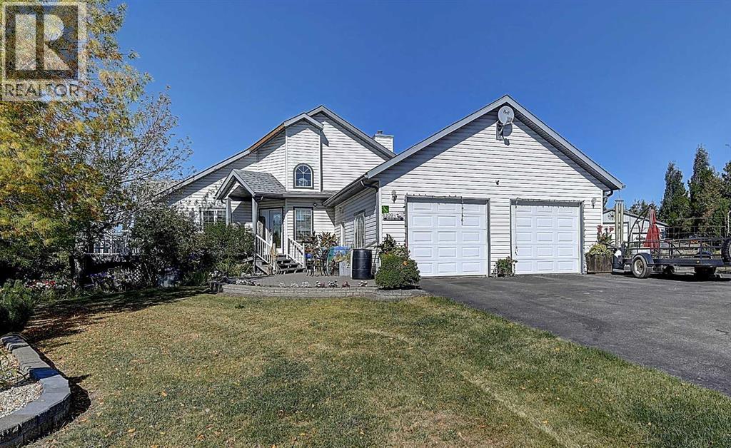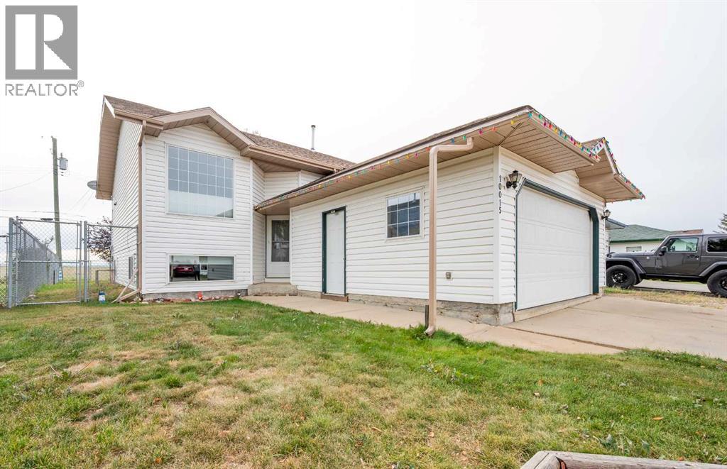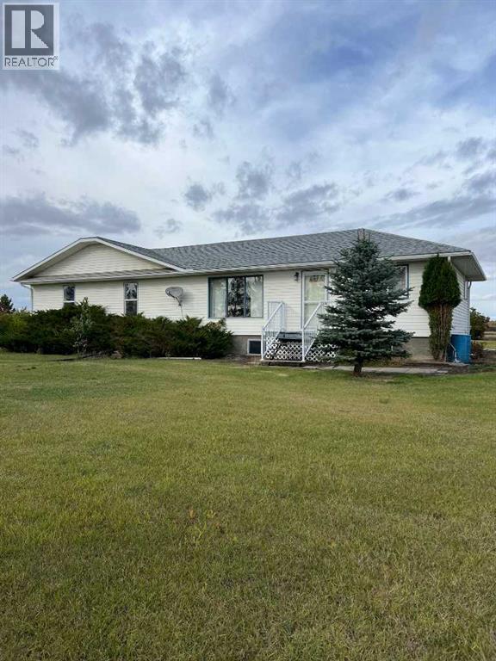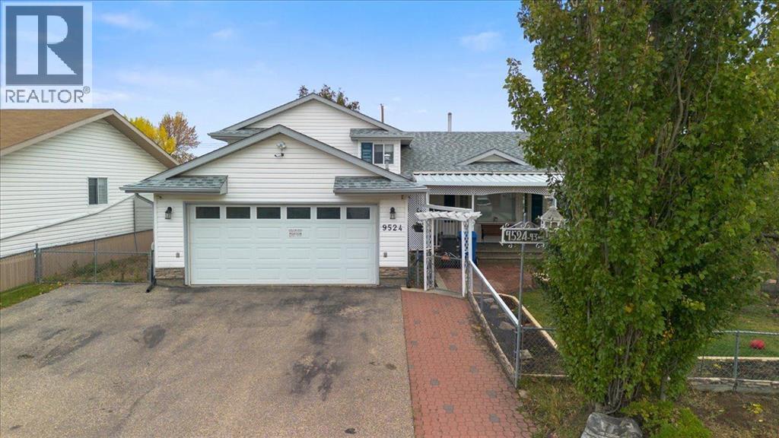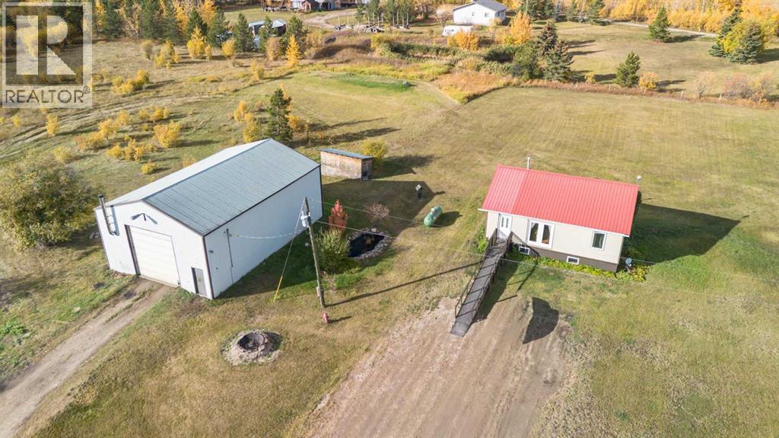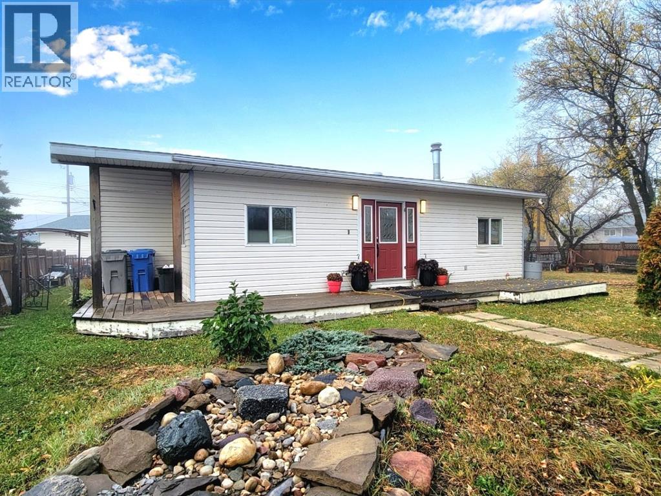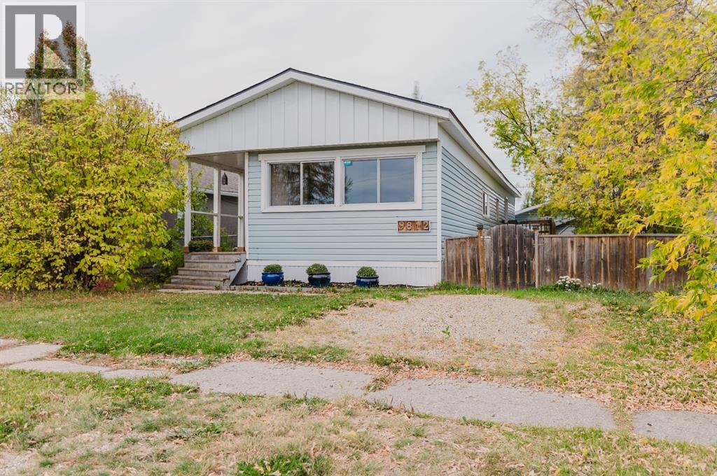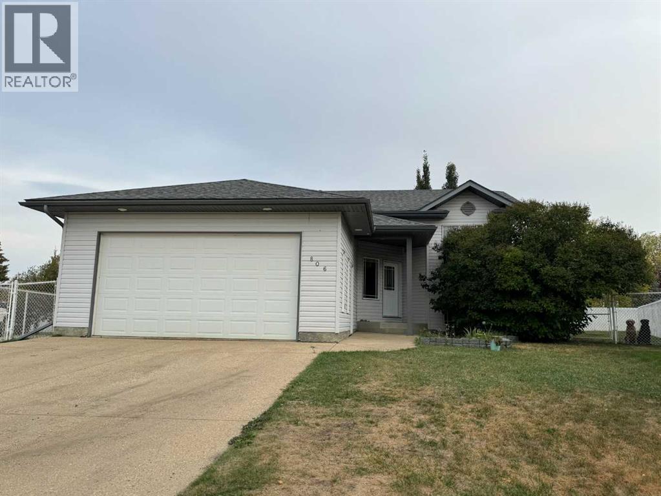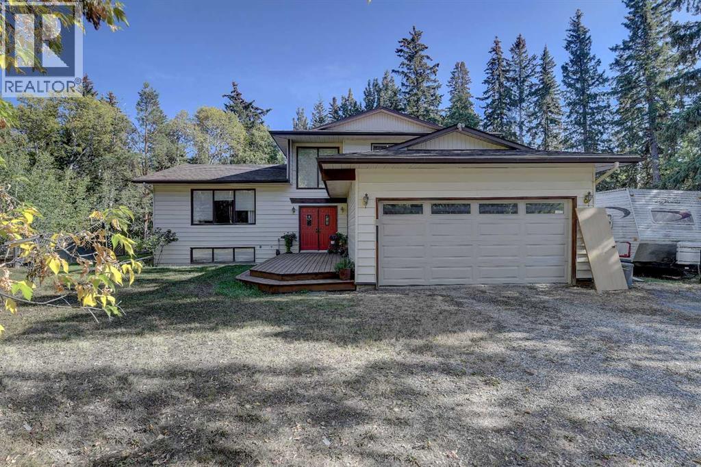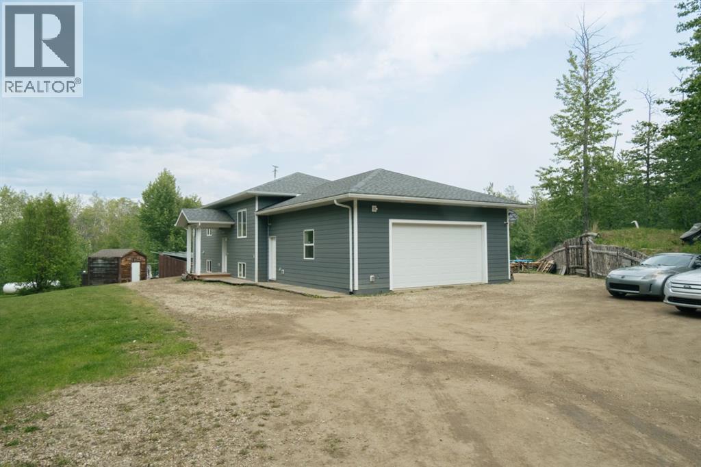- Houseful
- AB
- Rural Grande Prairie No. 1 County Of
- T0h
- 715010 Range Rd 84 #90

715010 Range Rd 84 #90
715010 Range Rd 84 #90
Highlights
Description
- Home value ($/Sqft)$317/Sqft
- Time on Houseful43 days
- Property typeSingle family
- Lot size2.91 Acres
- Year built2019
- Garage spaces2
- Mortgage payment
A custom-built 2,236 sq ft 6 bedroom, 3 bath home on 2.91+/- acres in Hilltop Estates, just 15 minutes West of Grande Prairie. This 2-storey home features a main floor primary bedroom, a full bath, kitchen, living room and large entry. The upper level has 5 more bedrooms, 2 bathrooms, a laundry room and a flex space. Beautiful wood plank flooring throughout the home. Energy-efficient construction with balance of new home warranty. There are covered decks front and rear, an 800 sqft attached garage with heat, floor drain and a 12 ft high door. Located in the NE corner of the subdivision, there is pavement on 2 sides of the property. The home and yard were developed, leaving mature trees providing windbreak and privacy. There is a large fenced garden area, greenhouse, storage sheds, wood shed, treehouse and fire pit. There are many fruit trees and raspberry bushes. There is lots of parking and a circular driveway. This is a great home and property with the right location. Great value for the price. Call your Realtor® of choice for more information and an appointment to view. (id:63267)
Home overview
- Cooling None
- Heat source Natural gas
- Heat type Forced air
- # total stories 2
- Fencing Not fenced
- # garage spaces 2
- # parking spaces 6
- Has garage (y/n) Yes
- # full baths 3
- # total bathrooms 3.0
- # of above grade bedrooms 6
- Flooring Tile, wood
- Subdivision Hilltop estates
- Lot dimensions 2.91
- Lot size (acres) 2.91
- Building size 2236
- Listing # A2253686
- Property sub type Single family residence
- Status Active
- Office 2.134m X 2.92m
Level: 2nd - Bedroom 2.591m X 3.048m
Level: 2nd - Other 3.658m X 5.358m
Level: 2nd - Primary bedroom 3.048m X 4.395m
Level: 2nd - Bathroom (# of pieces - 4) 1.524m X 2.743m
Level: 2nd - Laundry 1.829m X 2.134m
Level: 2nd - Bedroom 2.947m X 3.1m
Level: 2nd - Bathroom (# of pieces - 3) 1.728m X 2.743m
Level: 2nd - Bedroom 2.795m X 2.972m
Level: 2nd - Bedroom 2.49m X 3.149m
Level: 2nd - Bedroom 3.048m X 3.124m
Level: Main - Living room 3.786m X 4.471m
Level: Main - Dining room 2.871m X 3.786m
Level: Main - Bathroom (# of pieces - 3) 2.185m X 2.591m
Level: Main - Kitchen 3.048m X 4.977m
Level: Main
- Listing source url Https://www.realtor.ca/real-estate/28830000/90-715010-range-road-84-rural-grande-prairie-no-1-county-of-hilltop-estates
- Listing type identifier Idx



