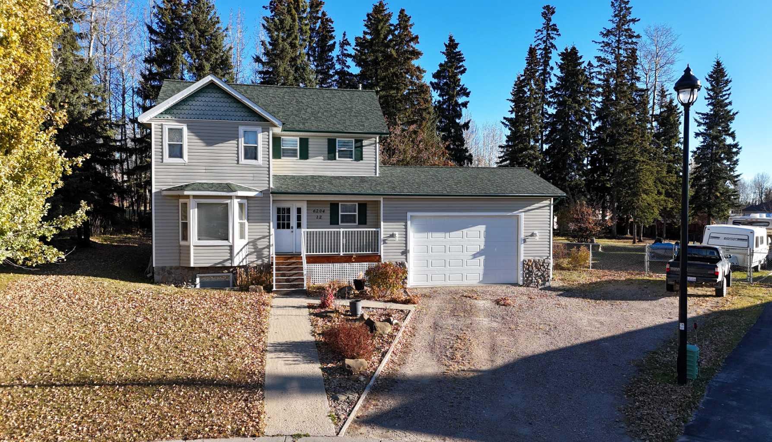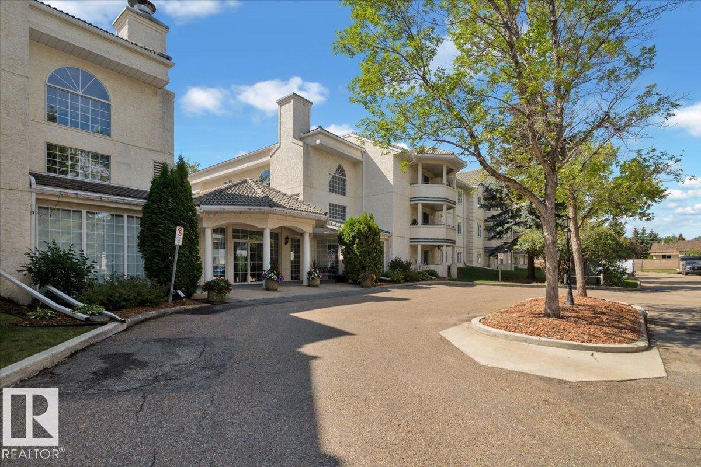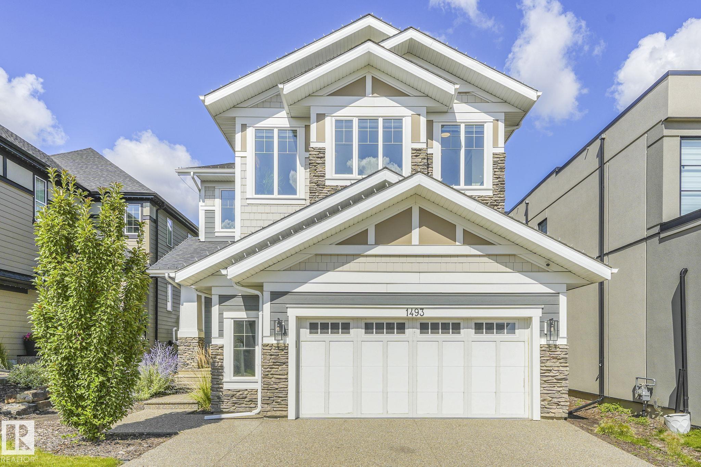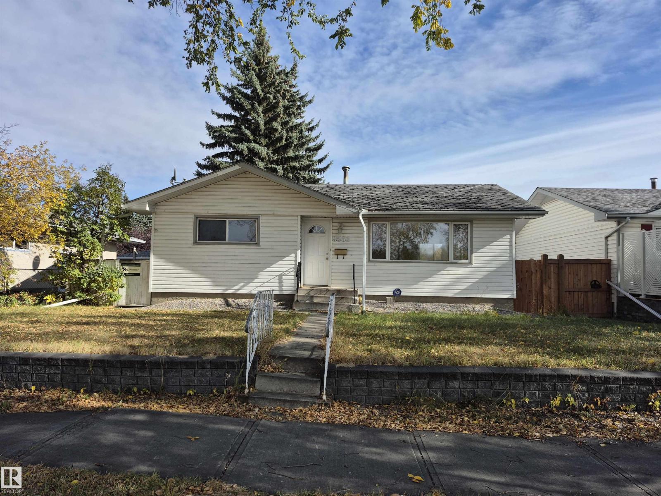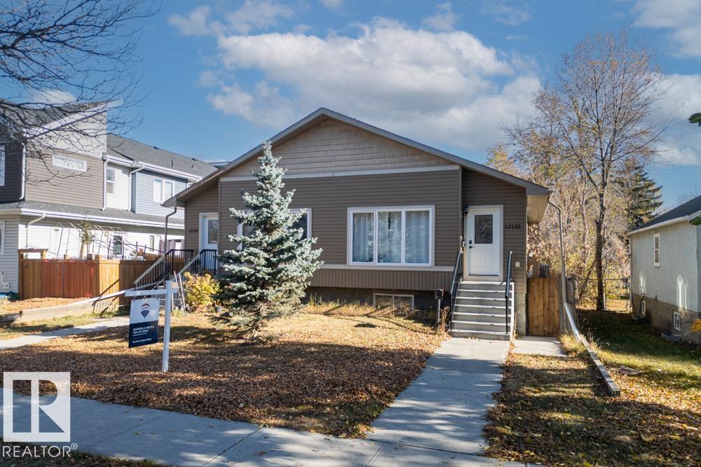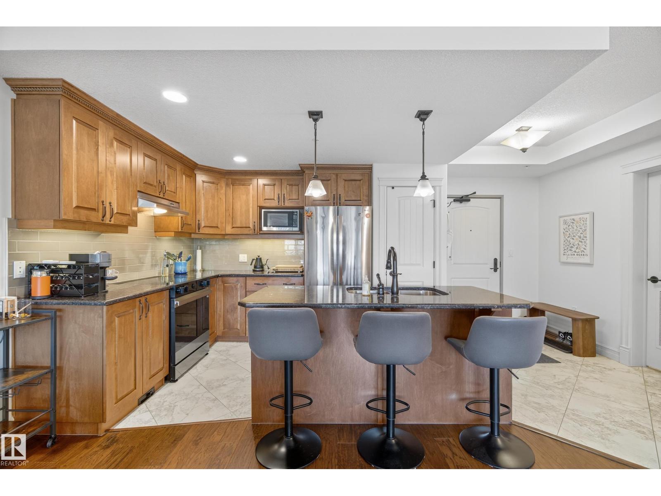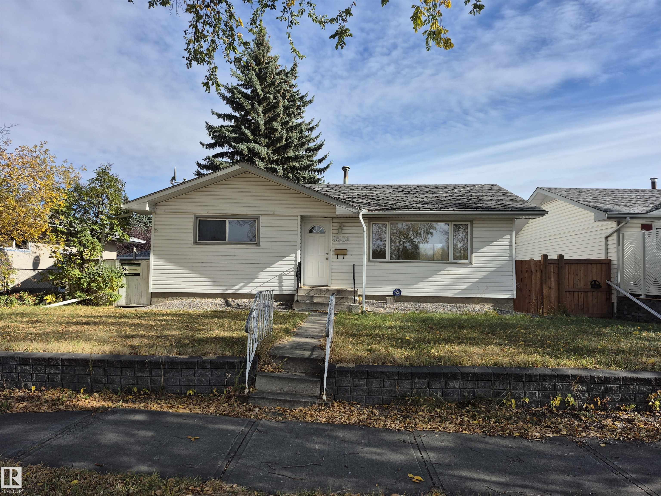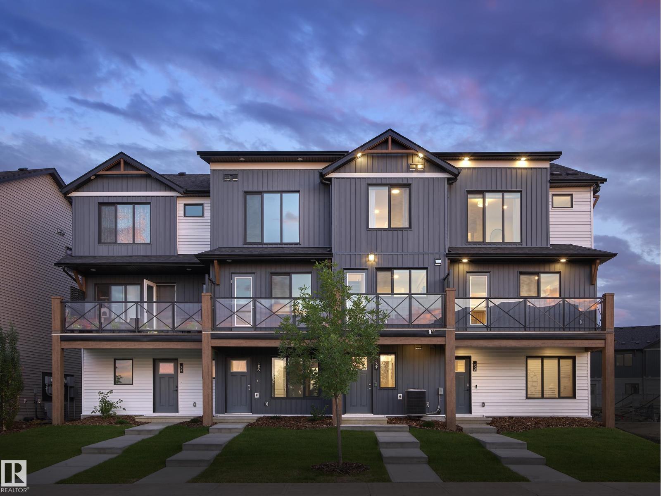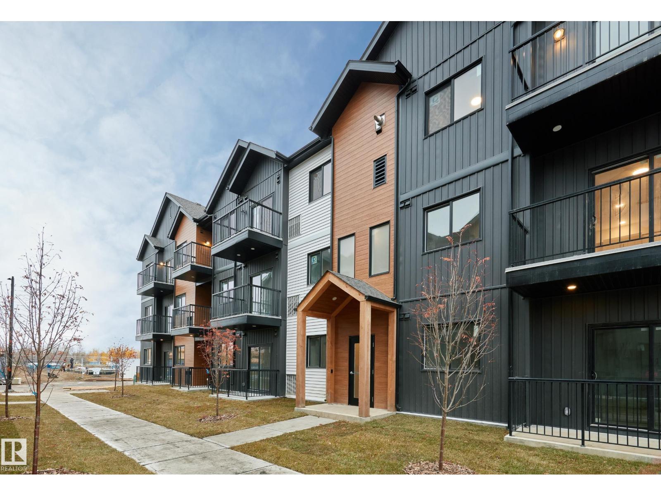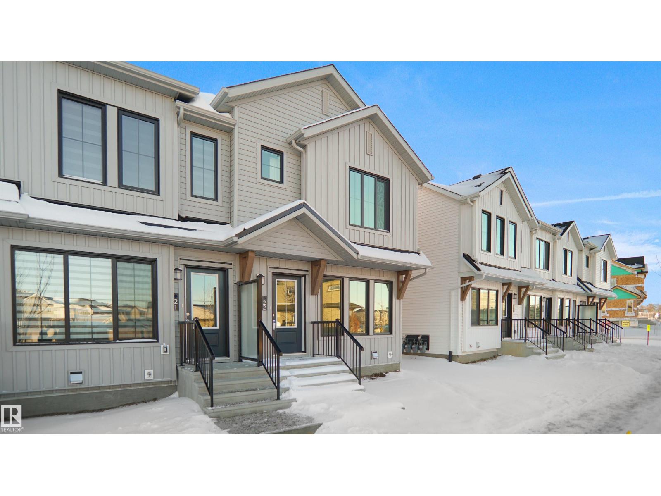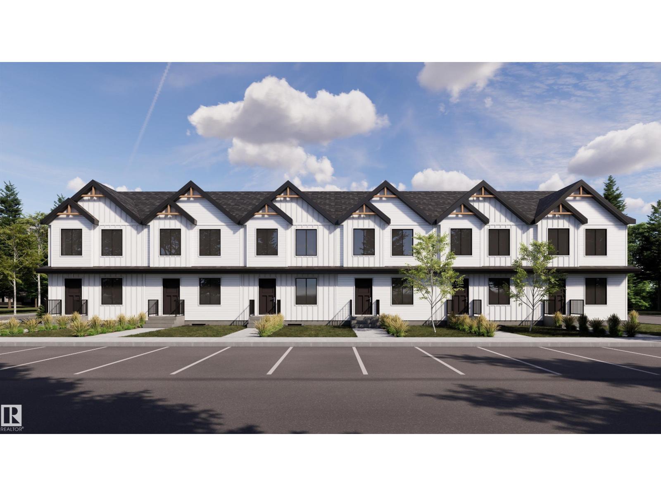- Houseful
- AB
- Rural Grande Prairie No. 1 County Of
- T0H
- 744033 Range Rd 54 #6 Rd
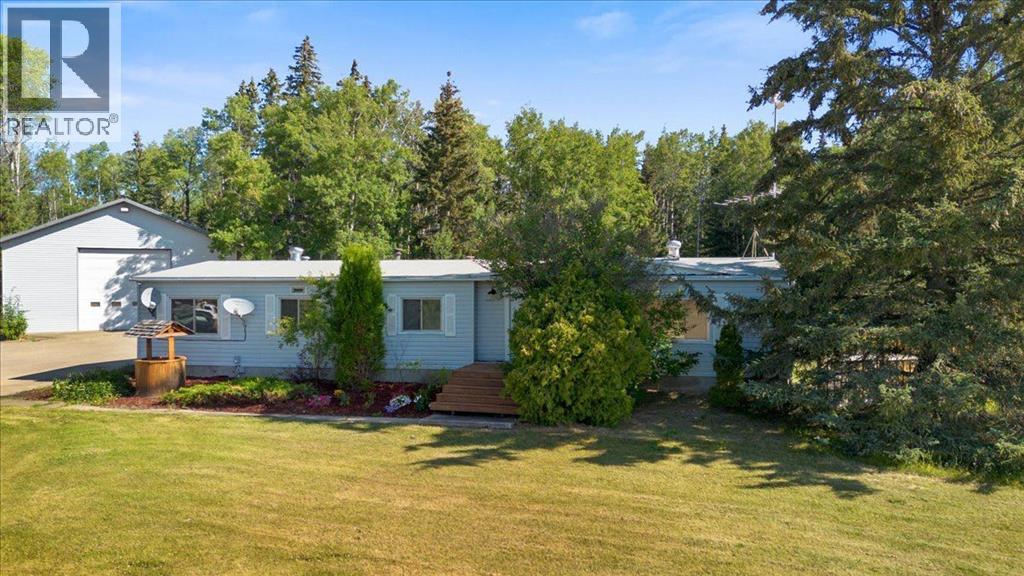
744033 Range Rd 54 #6 Rd
744033 Range Rd 54 #6 Rd
Highlights
Description
- Home value ($/Sqft)$436/Sqft
- Time on Houseful84 days
- Property typeSingle family
- StyleMobile home
- Lot size3.95 Acres
- Year built1976
- Mortgage payment
This 3.95-acre property offers the perfect balance of privacy, practicality, and space, just minutes to Sexsmith and 20 minutes to Grande Prairie, with pavement all the way to the driveway and right up to the shop doors. The home has been nicely updated and features 3 bedrooms and 1 bathroom. It includes air conditioning for summer comfort and a bright, functional kitchen. A wood stove adds cozy warmth, and the large cedar deck with built-in seating is perfect for relaxing or entertaining. The true standout is the massive, fully insulated shop equipped with in-floor heat, a 2-ton crane, built-in workbenches, and a 16 ft overhead door that recesses into the ceiling for full clearance. Adding to its uniqueness is a legal indoor gun range located at the back of the shop, making this space truly one of a kind. In addition to the shop, there are three outbuildings on the property, one of which has power, providing extra storage or workspace options. The shop and home are heated by a a boiler system powered by free used oil distributed through insulated lines, offering a smart, cost-effective energy solution. All you need to solar panels and this property would be completely off the grid. There is also a backup diesel tank for the hot water system. With a mix of mature trees and open space, this partially cleared acreage is private, functional, and perfectly suited for anyone looking for serious shop space alongside comfortable country living. (id:63267)
Home overview
- Cooling Central air conditioning
- Heat source Wood
- Heat type Wood stove
- Sewer/ septic Septic field
- # total stories 1
- Fencing Partially fenced
- # parking spaces 10
- # full baths 1
- # total bathrooms 1.0
- # of above grade bedrooms 3
- Flooring Laminate
- Has fireplace (y/n) Yes
- Subdivision Jd willis estates
- Lot desc Landscaped
- Lot dimensions 3.95
- Lot size (acres) 3.95
- Building size 1489
- Listing # A2244471
- Property sub type Single family residence
- Status Active
- Foyer 2.057m X 3.1m
Level: Main - Dining room 2.414m X 3.658m
Level: Main - Other 1.676m X 2.515m
Level: Main - Primary bedroom 3.581m X 4.548m
Level: Main - Kitchen 3.2m X 3.557m
Level: Main - Laundry 1.853m X 2.515m
Level: Main - Bathroom (# of pieces - 4) 2.286m X 2.515m
Level: Main - Living room 5.995m X 3.481m
Level: Main - Family room 5.081m X 3.557m
Level: Main - Furnace 1.472m X 2.49m
Level: Main - Bedroom 2.743m X 3.481m
Level: Main - Bedroom 2.844m X 3.481m
Level: Main
- Listing source url Https://www.realtor.ca/real-estate/28675271/6-744033-rge-rd-54-road-rural-grande-prairie-no-1-county-of-jd-willis-estates
- Listing type identifier Idx

$-1,733
/ Month


