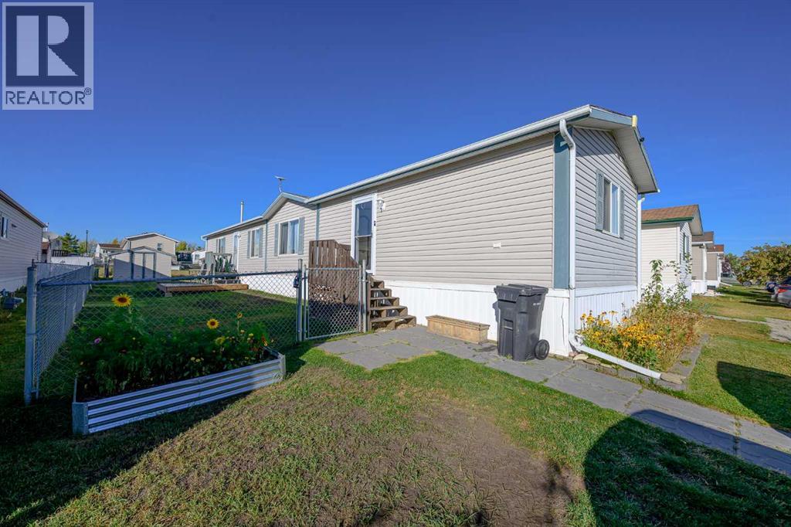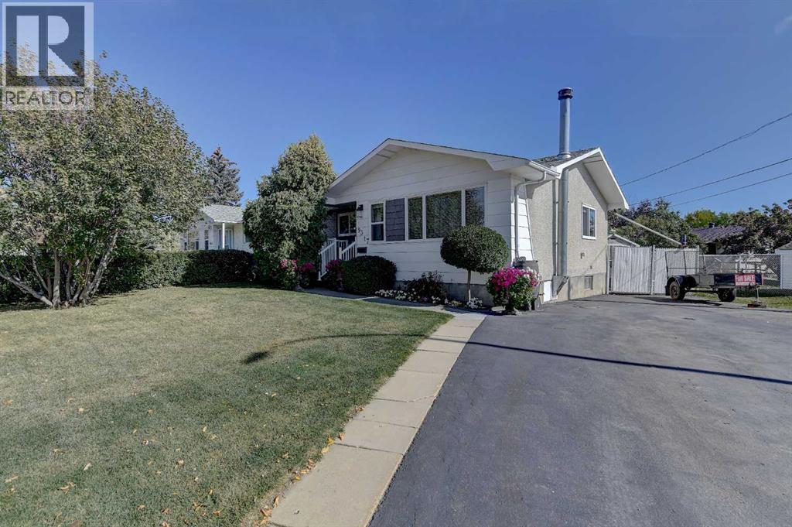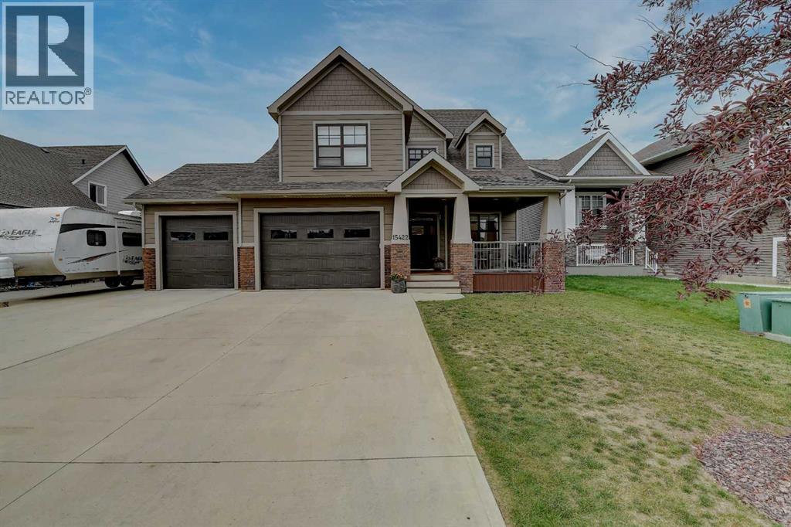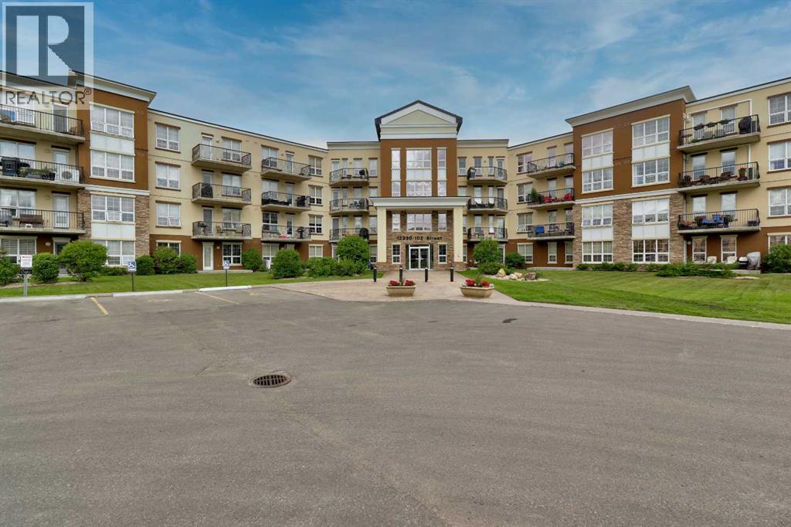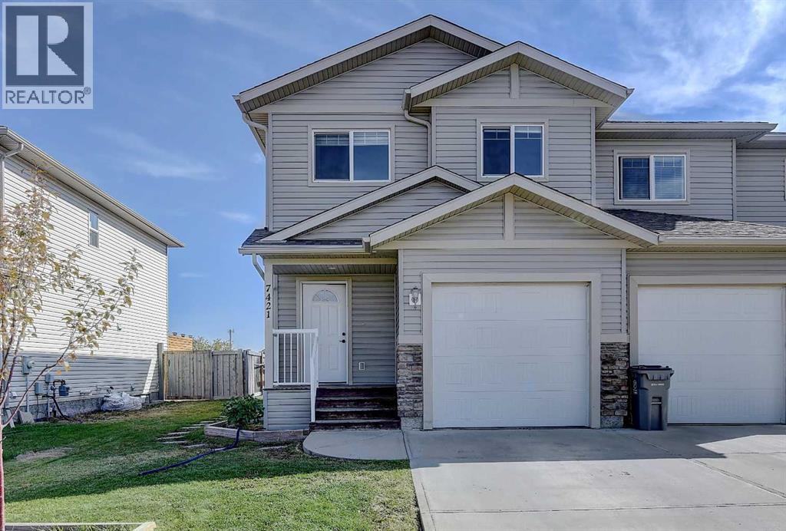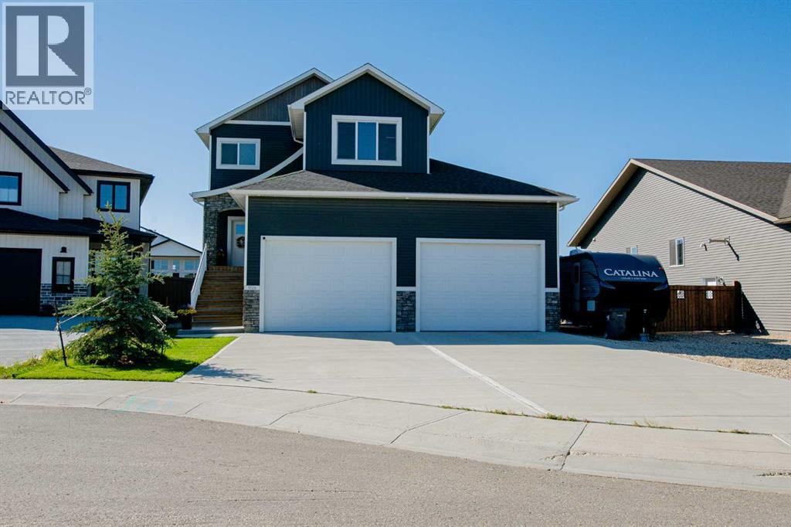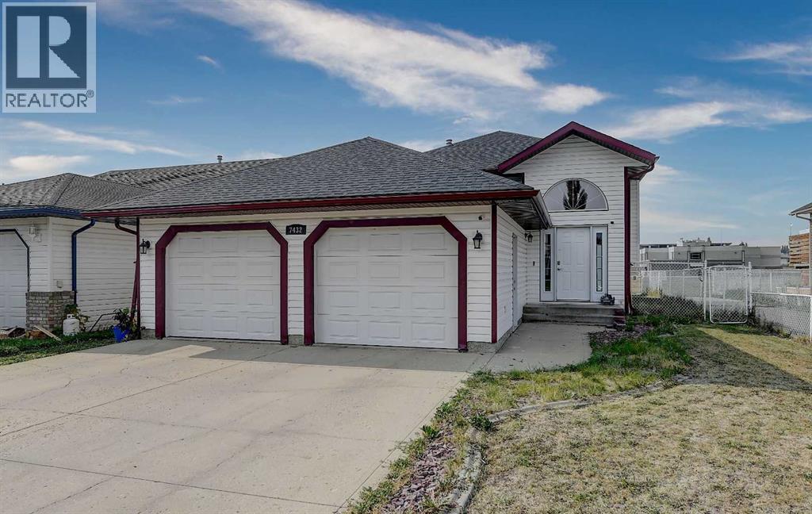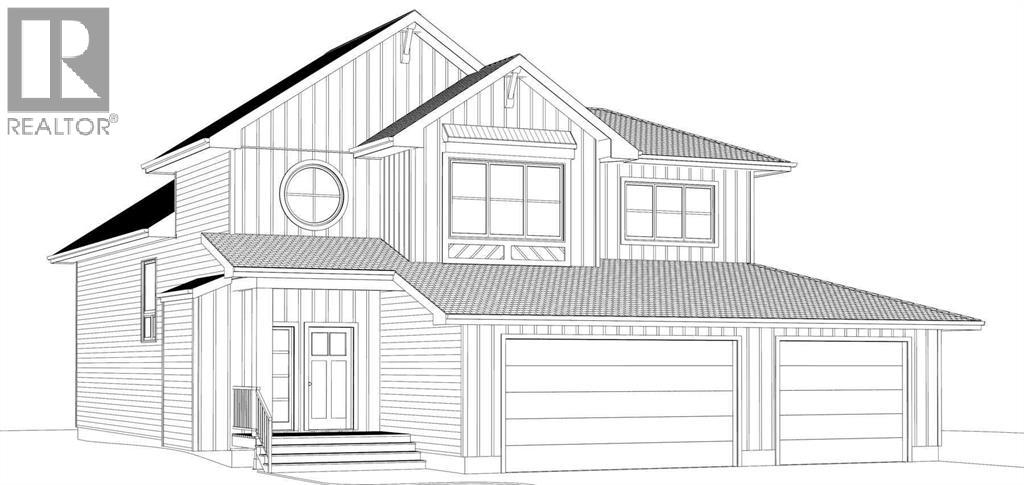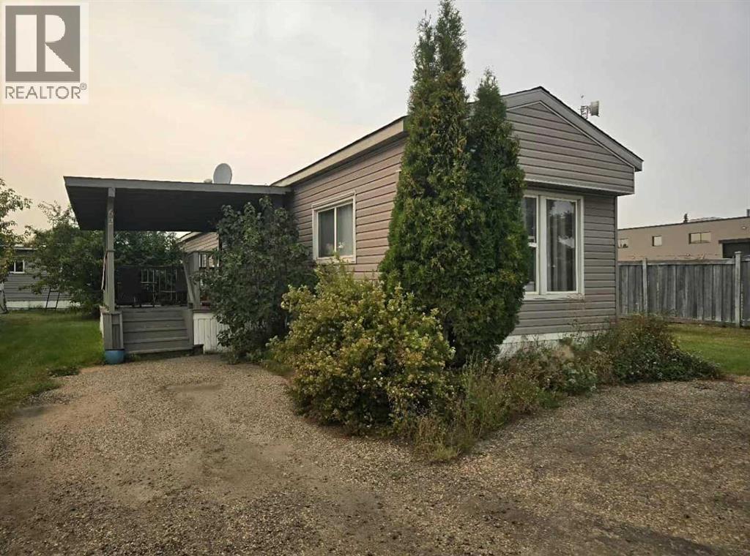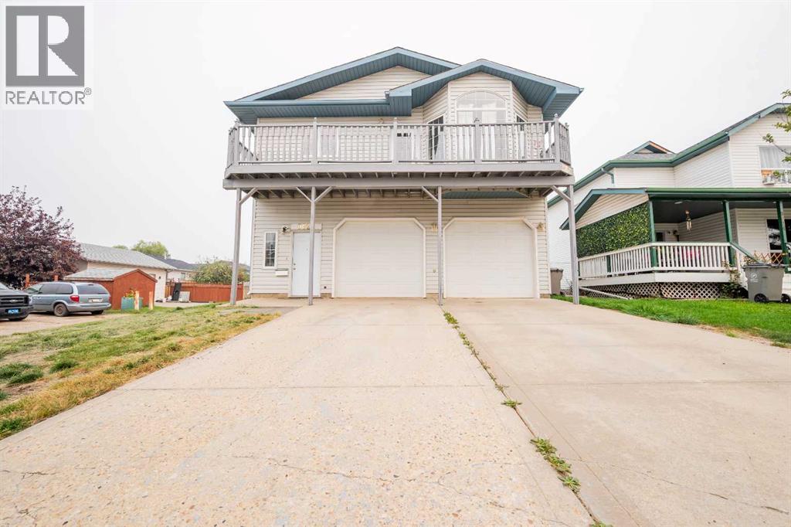- Houseful
- AB
- Rural Grande Prairie No. 1 County Of
- T8X
- 90058 A & 90058 B Township Road 720
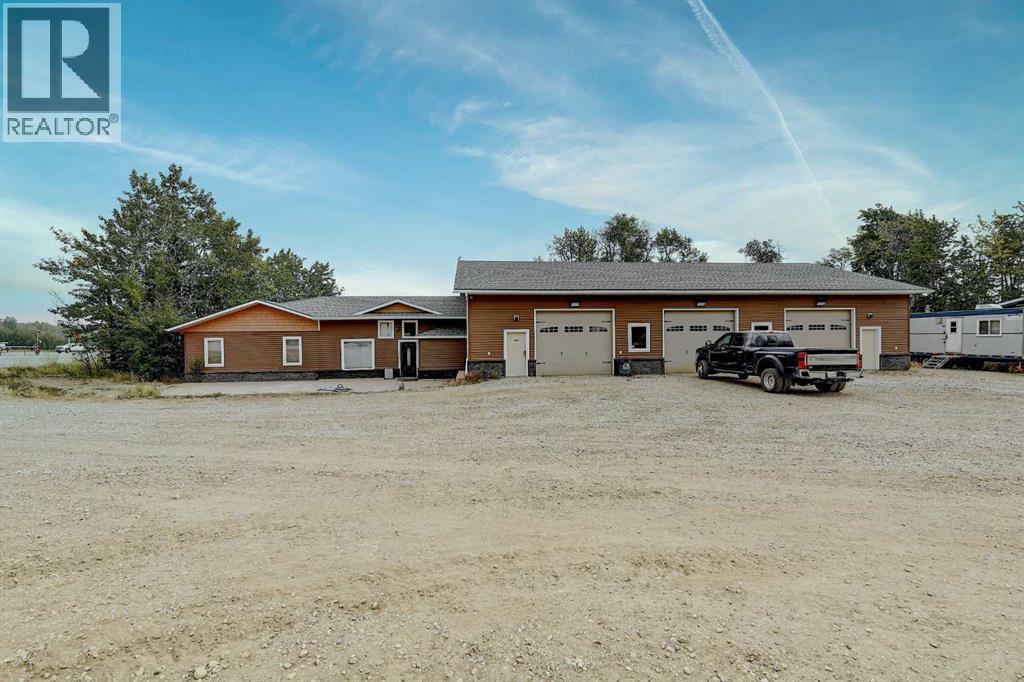
90058 A & 90058 B Township Road 720
90058 A & 90058 B Township Road 720
Highlights
Description
- Home value ($/Sqft)$374/Sqft
- Time on Housefulnew 1 hour
- Property typeSingle family
- StyleBungalow
- Lot size115.62 Acres
- Year built2007
- Mortgage payment
115+/- acres with a 4274 sqft home and a 3267 sqft garage attached. Plenty of room in this one-level home for entertaining and a large heated garage to store your vehicles and toys. The garage is also set up with a 2nd kitchen and dining room. There is a 4080 sqft shop with 16 ft doors and 18 ft ceilings, with an additional 3120 sqft of office space and a mezzanine with sleeping quarters and a coffee room. There is approximately 3 acres of well-gravelled yard space with underground power throughout the yard and a hitching rail for plugging in trucks and equipment. There is an 800 sq ft cottage/ 2nd residence located in the main yard as well. Balance of property is a mix of hayfield, native trees and a recreation area with a cook house, patio, and an outdoor pool. The cookhouse offers power, lights, a full bathroom, an outdoor shower and an outhouse. A pond with a man-made beach and quad trails throughout adds to the recreational appeal. This diverse property is suitable for contractors, truckers or R.V. storage, and is also an excellent set-up for an extended family or multi-family operation. Location is great, only 20 minutes West of Grande Prairie, 10 minutes East of Beaverlodge, 1 mile off pavement and 1/2 mile from the Saskatoon mountain recreation area. Contact us for a more detailed feature sheet or with questions regarding this property and its extensive infrastructure. (id:63267)
Home overview
- Cooling Central air conditioning
- Heat source Natural gas
- Heat type Forced air, radiant heat
- Sewer/ septic Pump, septic tank
- # total stories 1
- Construction materials Poured concrete
- Fencing Not fenced
- # parking spaces 8
- Has garage (y/n) Yes
- # full baths 2
- # total bathrooms 2.0
- # of above grade bedrooms 2
- Flooring Carpeted, hardwood, tile
- Directions 1965664
- Lot dimensions 115.62
- Lot size (acres) 115.62
- Building size 4274
- Listing # A2242167
- Property sub type Single family residence
- Status Active
- Dining room 5.081m X 7.01m
Level: Main - Living room 8.129m X 8.534m
Level: Main - Exercise room 9.93m X 13.03m
Level: Main - Family room 7.035m X 7.062m
Level: Main - Bathroom (# of pieces - 3) 2.743m X 3.353m
Level: Main - Kitchen 3.124m X 7.01m
Level: Main - Bathroom (# of pieces - 3) 1.676m X 3.252m
Level: Main - Bedroom 3.658m X 4.877m
Level: Main - Primary bedroom 6.91m X 7.087m
Level: Main - Laundry 2.896m X 5.892m
Level: Main
- Listing source url Https://www.realtor.ca/real-estate/28878313/90058-a-90058-b-township-road-720-rural-grande-prairie-no-1-county-of
- Listing type identifier Idx

$-4,267
/ Month

